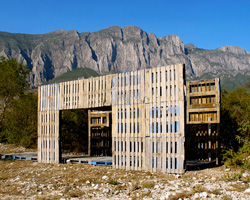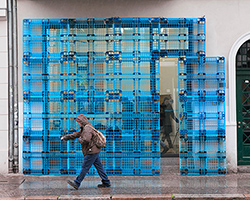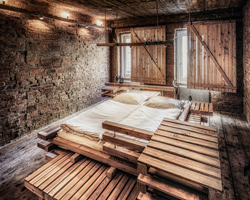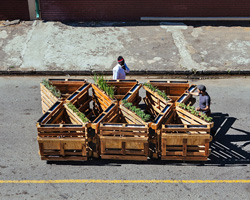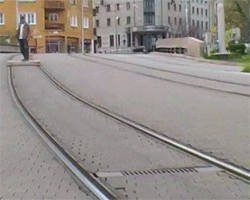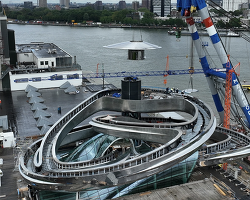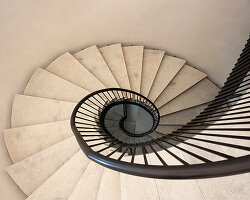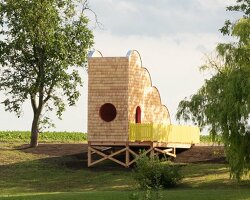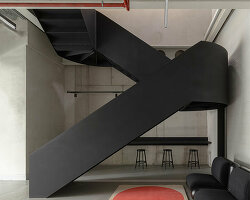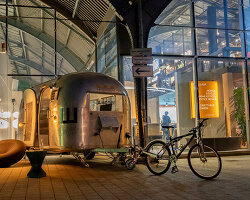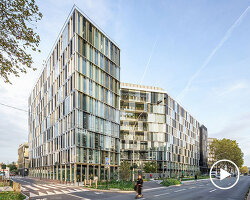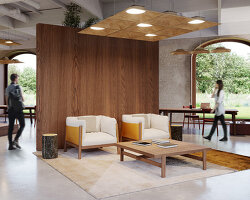KEEP UP WITH OUR DAILY AND WEEKLY NEWSLETTERS
PRODUCT LIBRARY
do you have a vision for adaptive reuse that stands apart from the rest? enter the Revive on Fiverr competition and showcase your innovative design skills by january 13.
we continue our yearly roundup with our top 10 picks of public spaces, including diverse projects submitted by our readers.
frida escobedo designs the museum's new wing with a limestone facade and a 'celosía' latticework opening onto central park.
in an interview with designboom, the italian architect discusses the redesigned spaces in the building.
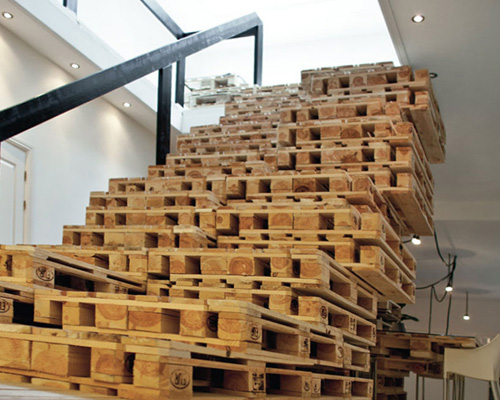
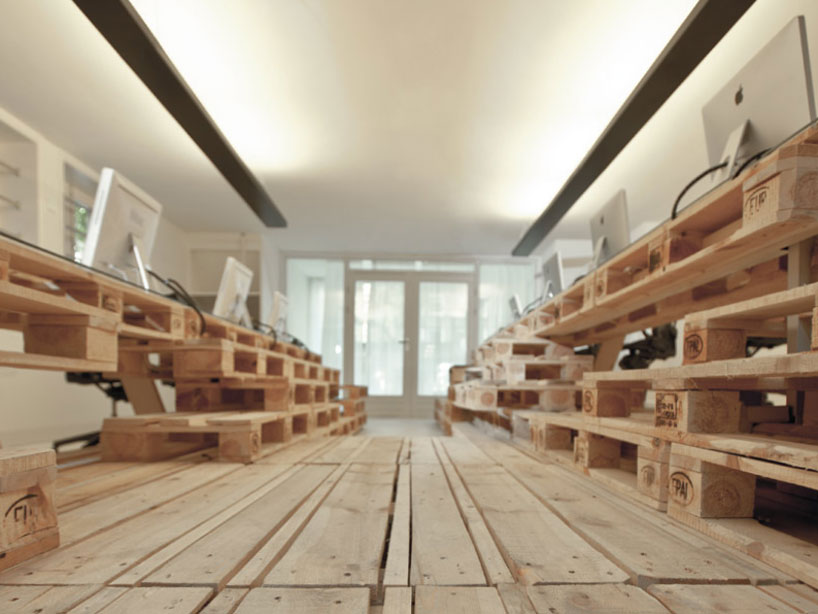 view of the ground floor work area
view of the ground floor work area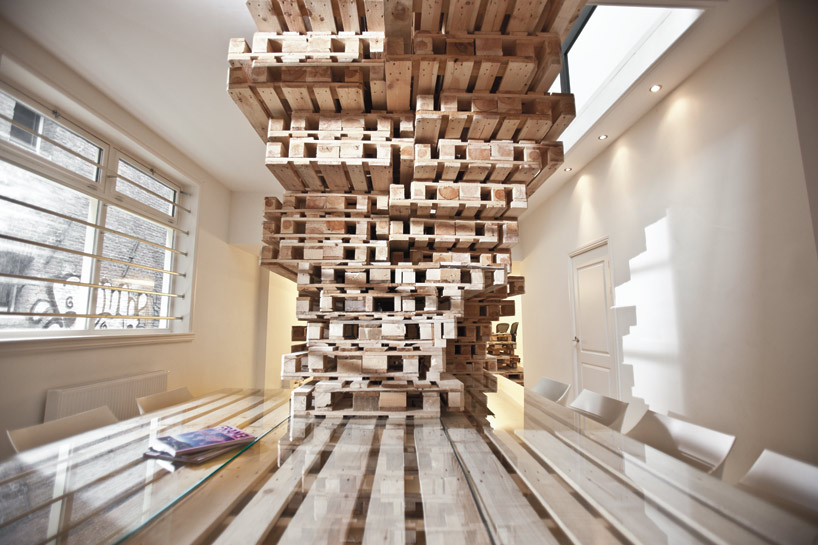 pallets are employed in the construction of the office furniture
pallets are employed in the construction of the office furniture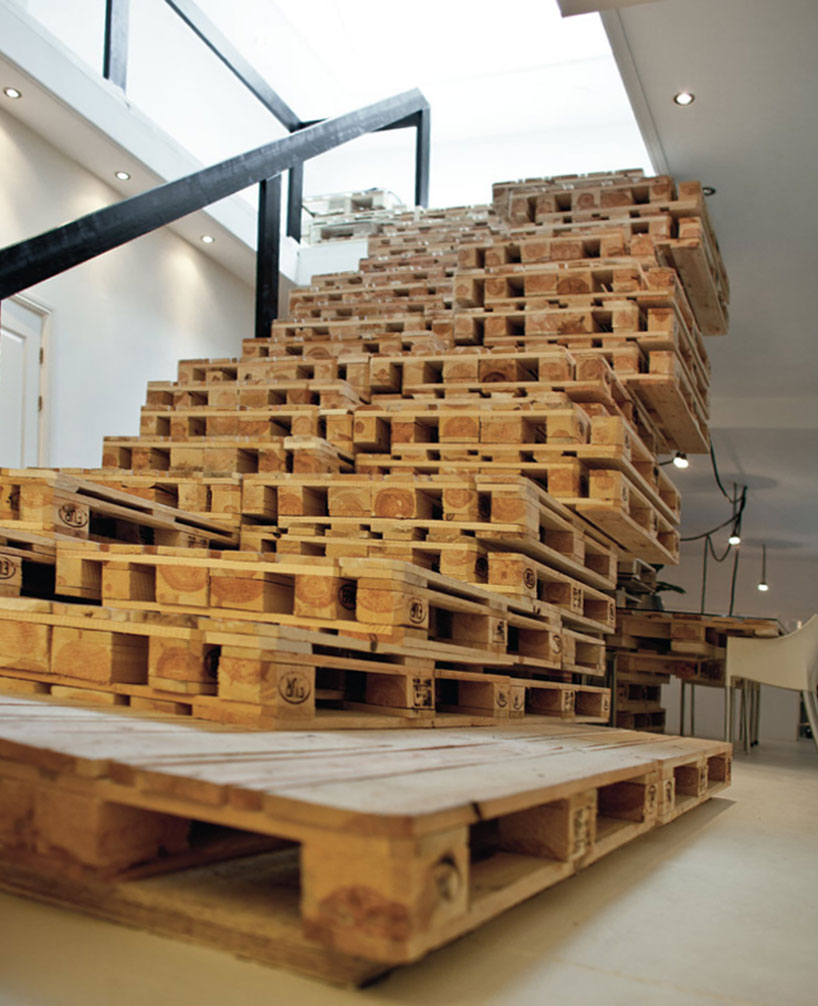 the inexpensive material is also used to create the staircases leading workers between floors
the inexpensive material is also used to create the staircases leading workers between floors upstairs attic area houses individual workspaces
upstairs attic area houses individual workspaces a stepped arrangement of pallets creates the desks and flooring platforms
a stepped arrangement of pallets creates the desks and flooring platforms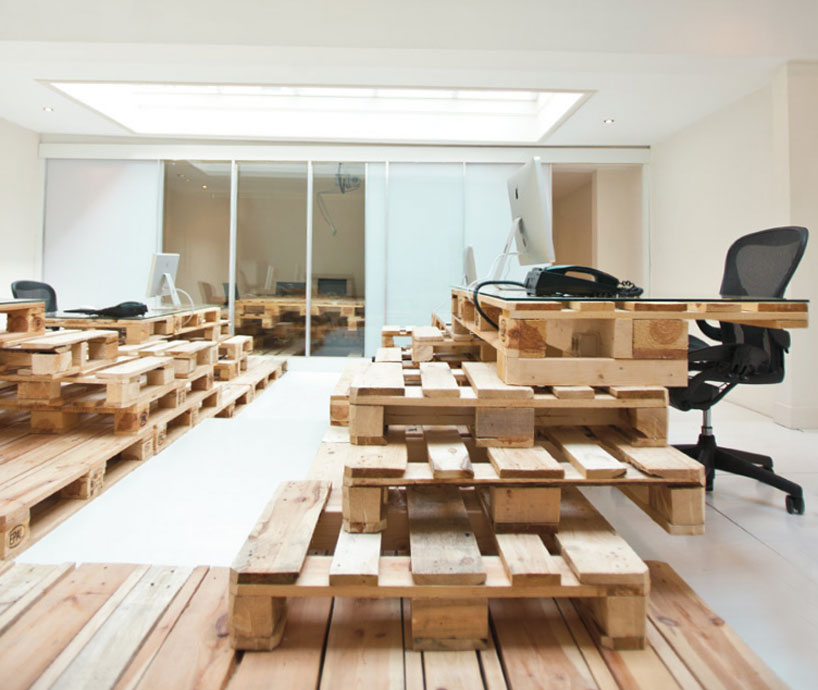 profile of some of the pallet constructions
profile of some of the pallet constructions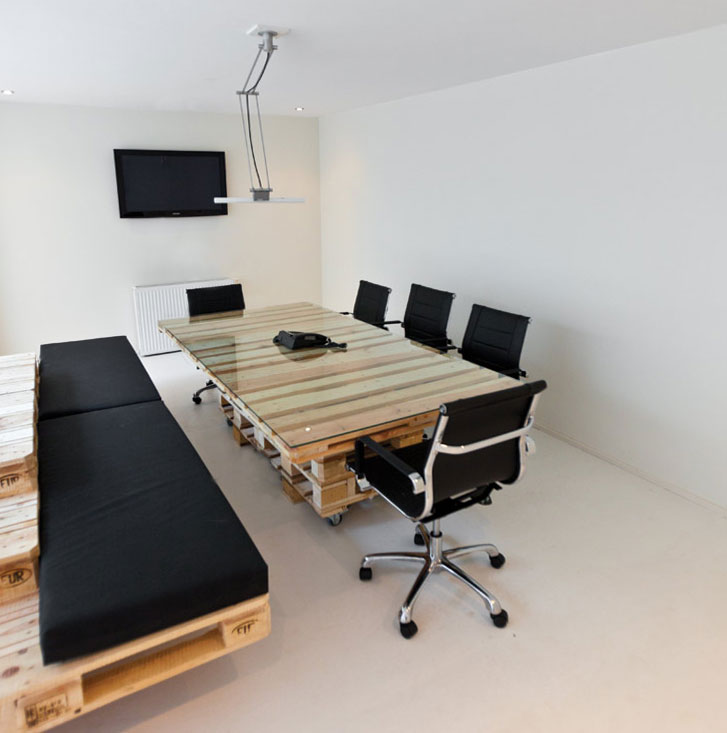 meeting room
meeting room