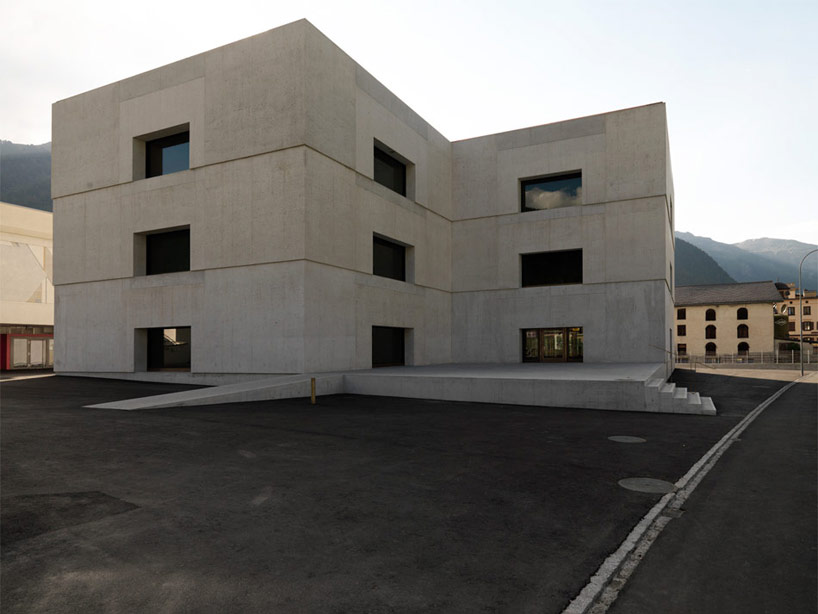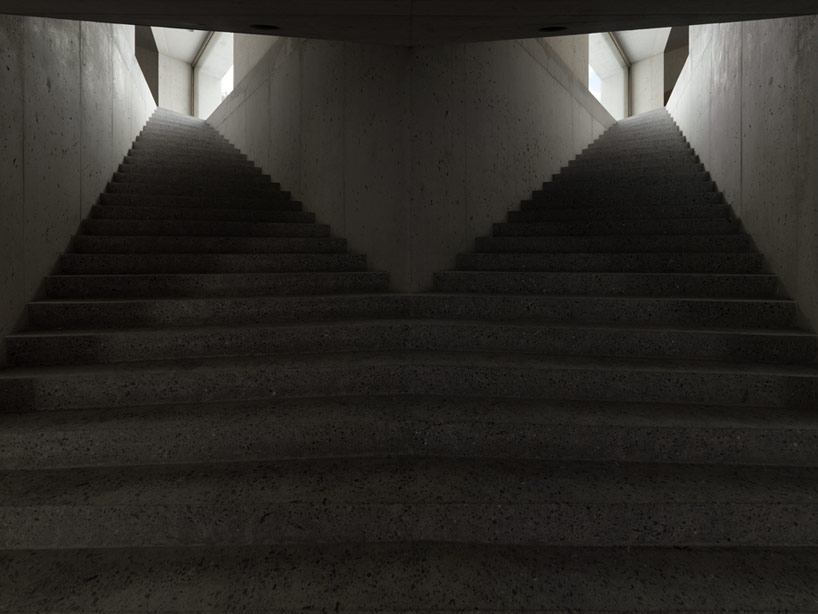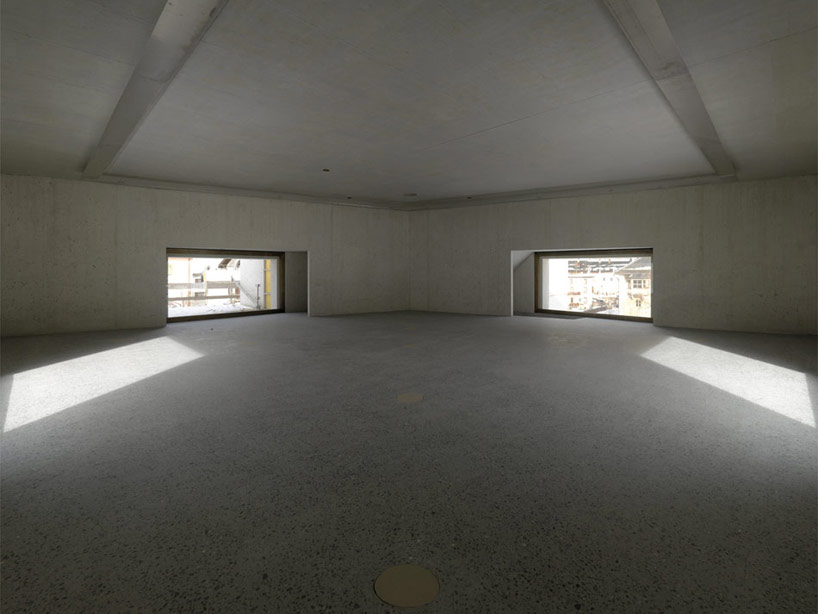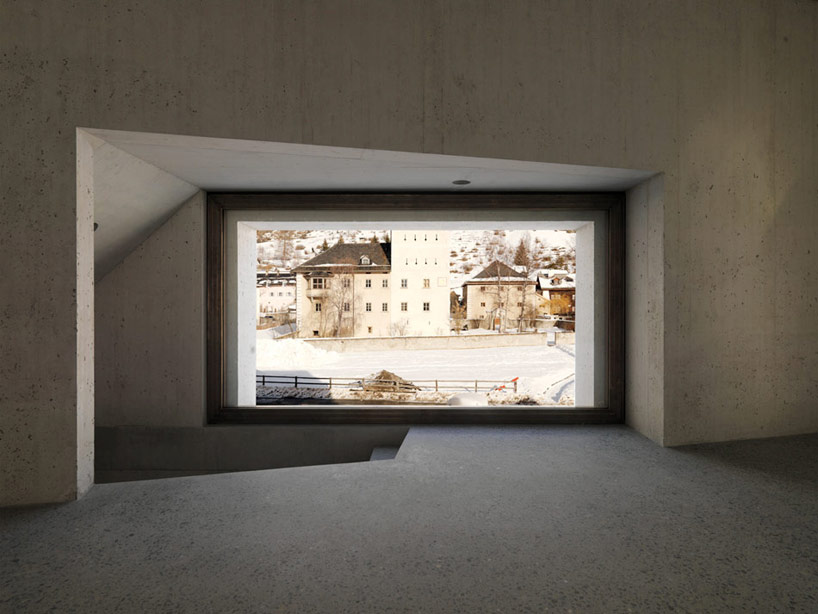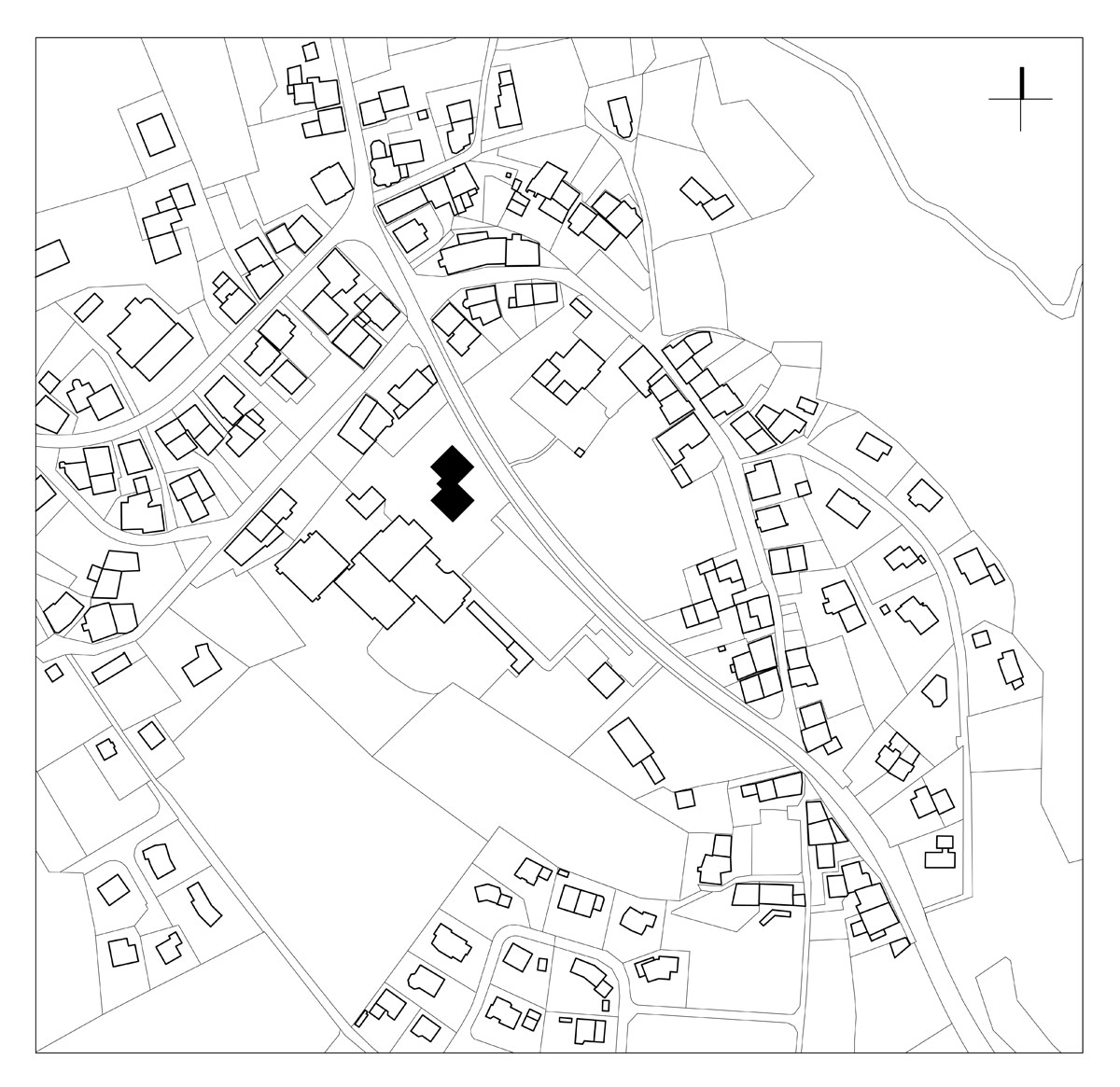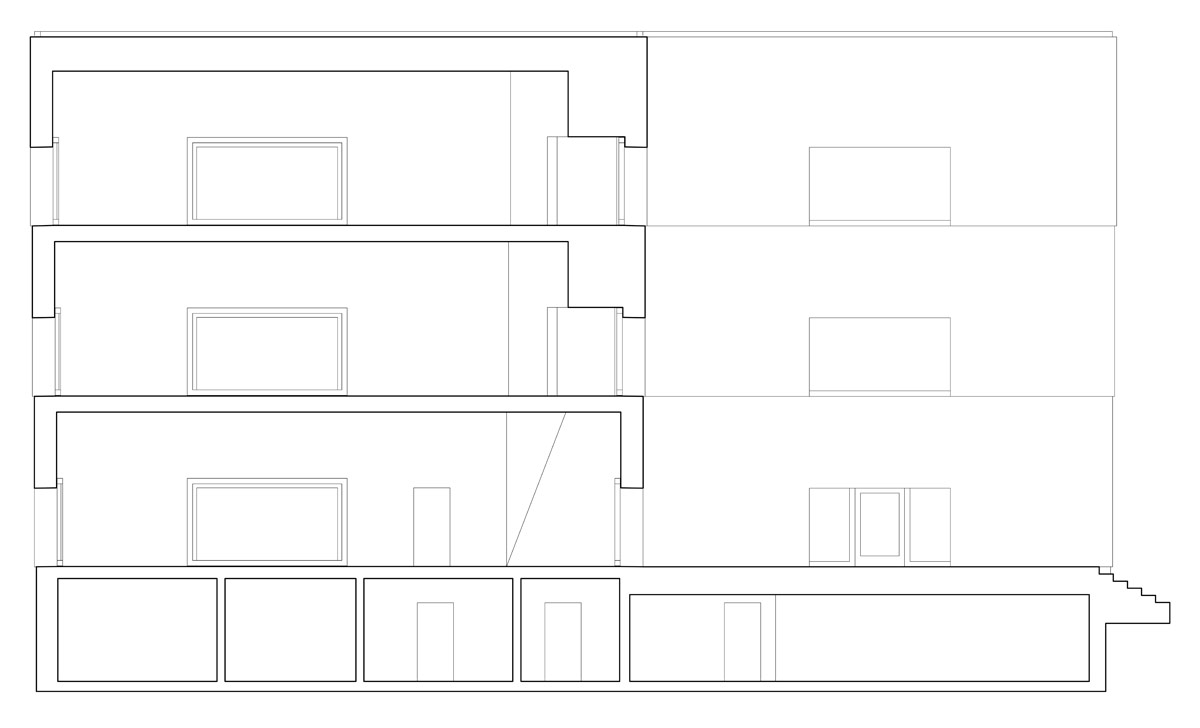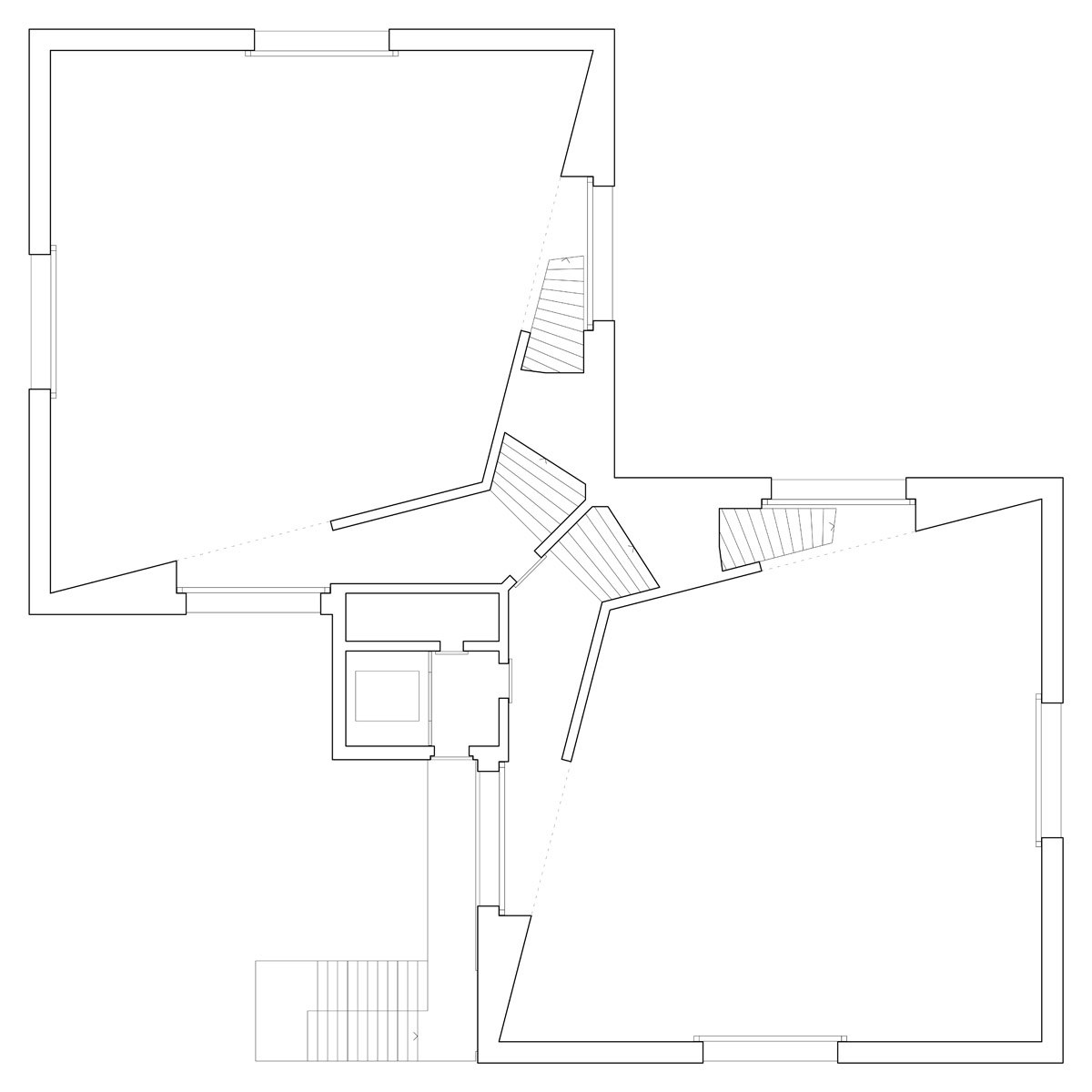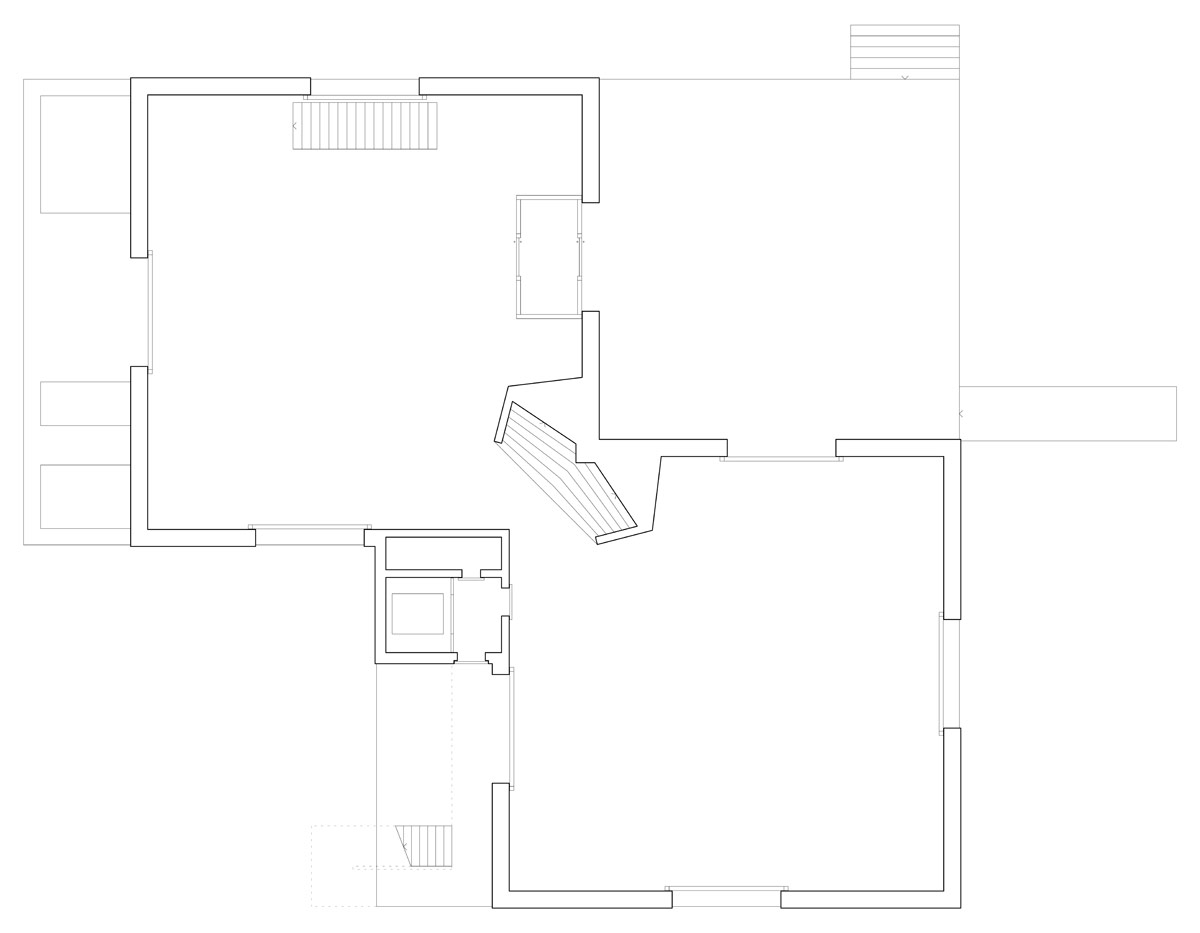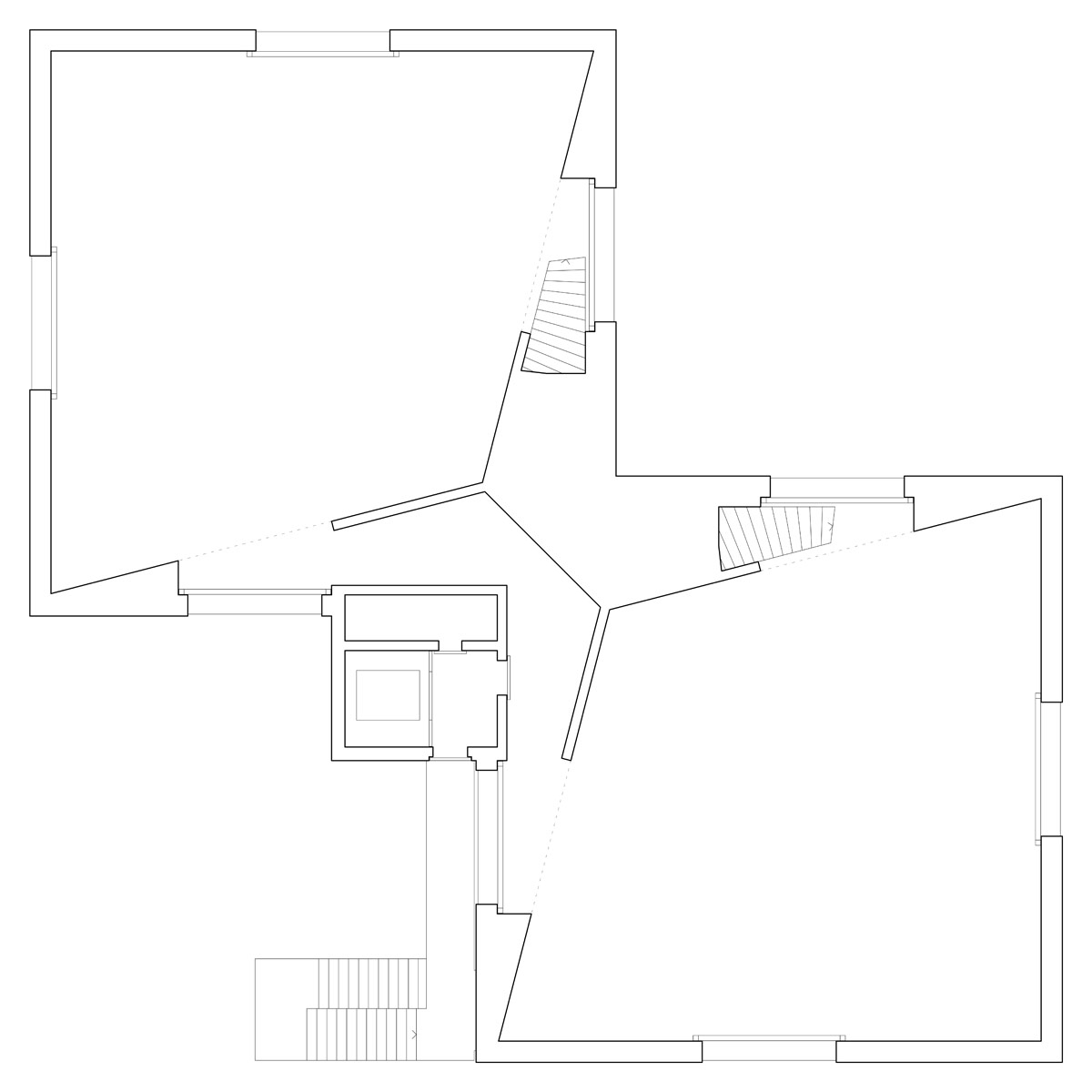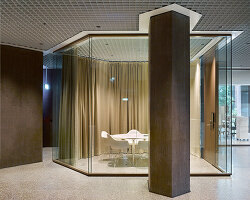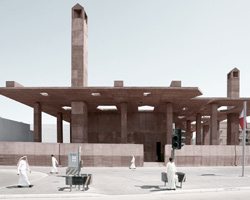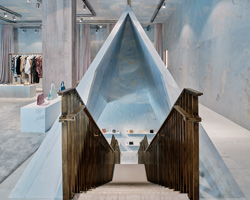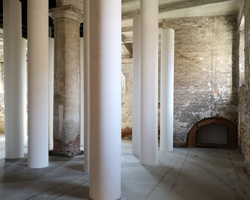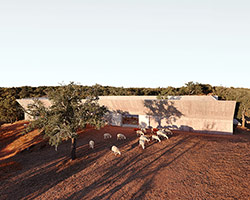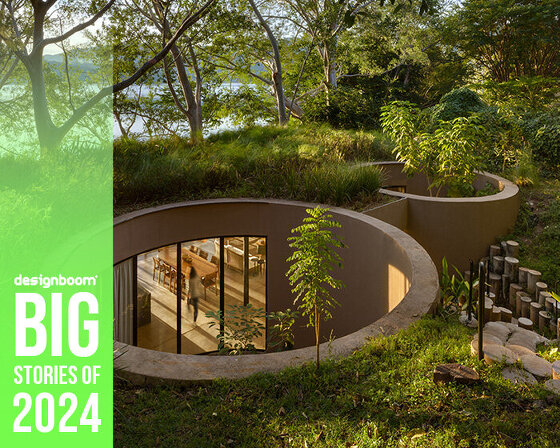KEEP UP WITH OUR DAILY AND WEEKLY NEWSLETTERS
PRODUCT LIBRARY
from a cluster of housing modules made from earth and thatch in ecuador to a tiny 6.89-square-meter apartment in rotterdam, we spotlight our top 10 private spaces of 2024.
on december 7th, designboom hosts a conversation with anthony engi meacock, founding partner of assemble, the UK-based multidisciplinary collective working across architecture, design, and art.
connections: 7
do you have a vision for adaptive reuse that stands apart from the rest? enter the Revive on Fiverr competition and showcase your innovative design skills by december 16.
designboom speaks to OMA’s david gianotten, andreas karavanas, and collaborating architect andrea tabocchini, about the redesign of the recently-unveiled gallery.
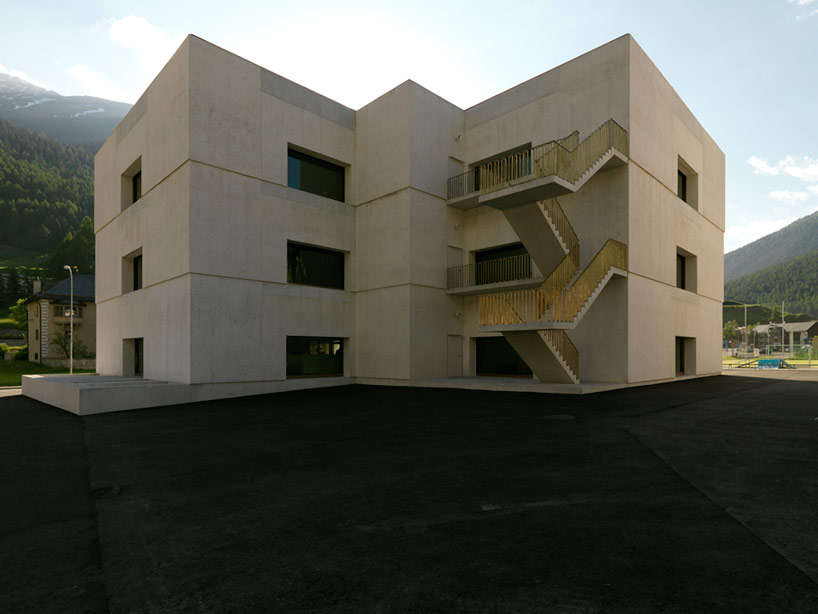
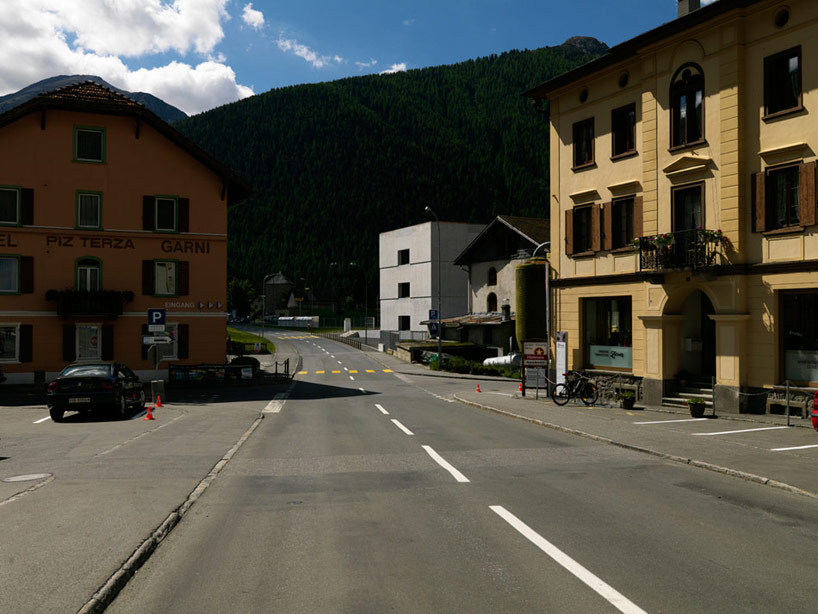
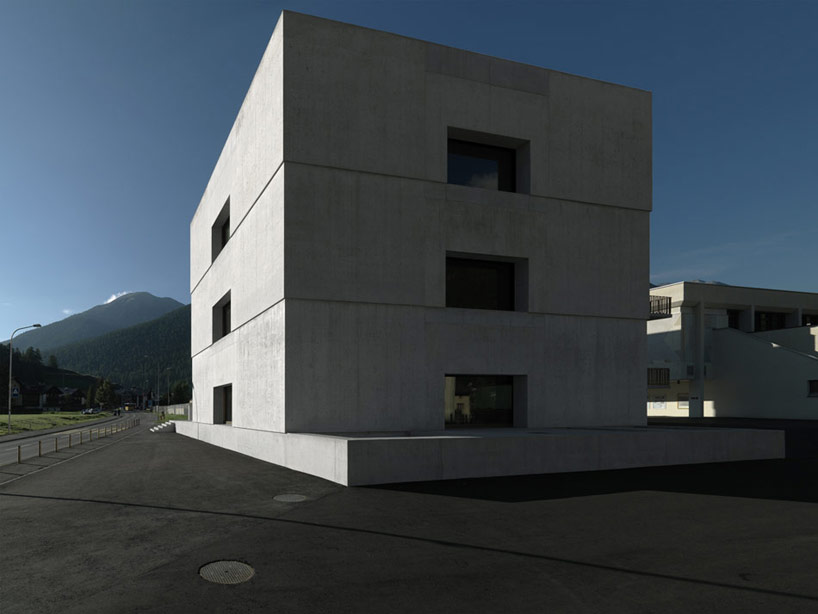 white, in situ concrete in prefabricated liapor panels was used in conjunction with bronze railing
white, in situ concrete in prefabricated liapor panels was used in conjunction with bronze railing