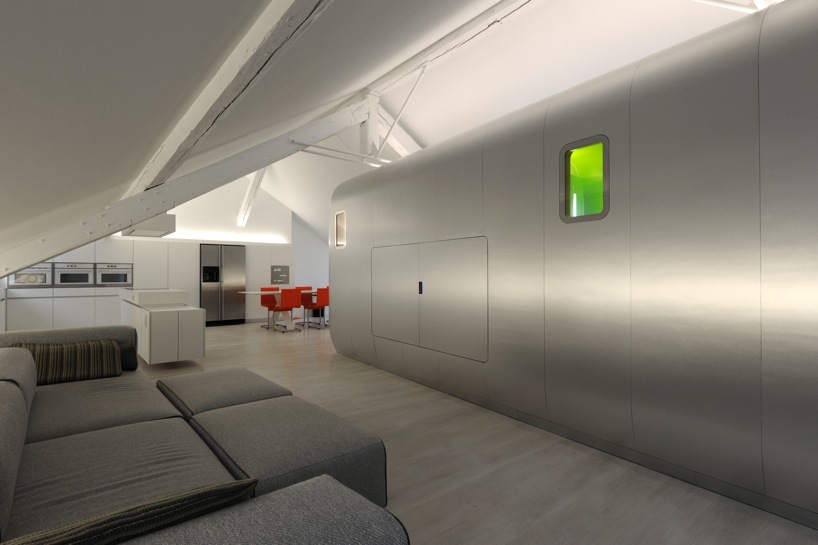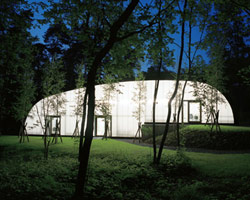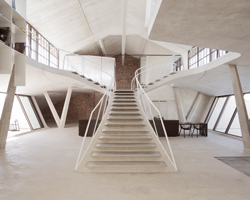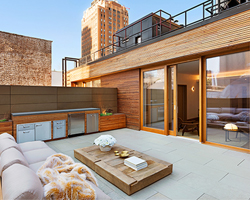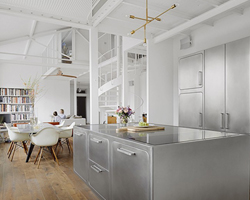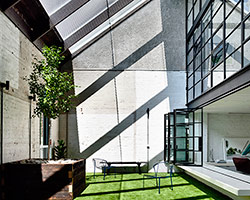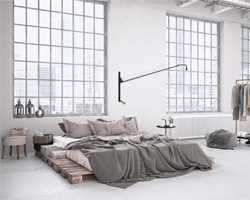‘kempart loft’ by dethier architectures, liège, belgium image © serge brison all images courtesy of dethier architectures
responding to a client’s deep-seated interest in precision engineering, local firm dethier architectures inserted a technically advanced architectural object into a reinterpreted loft in belgium. the architect stems from the 1970’s movement to transform small and medium-sized industrial sites into housing units. often, however, such renovations were superficial in nature – a passé, rough-hewn treatment for a lifestyle out of synch with contemporary expectations. most observers are aware of this, yet preconceptions about how loft-design are as deep-rooted as their histories. proposing bold aesthetic choices while much more difficult in this context, supplemented a design mainly focused on the space’s layout, function and sensitivity. the program called for the creation of a living space for a couple with no children in an abandoned industrial bakery. the renovation began by opening up the available room as much as possible, removing the tie beams and strengthening the rafters with metal plates set in the ridge beam. the resulting 154 sq. m open area was structured by the introduction of a rounded modular unit housing two bathrooms, storage areas, a toilet and the heating and ventilation systems. the pod divides the interior space and provides for various functions while creating a range of ambiances. beginning with the entrance, the space provides zones for the hall, office, lounge, kitchen, dining room, bedroom and dressing room. the lounge area is located on the southern side of the space, while the bedroom is to the north. clad in aluminum, the architectural object was informed by an airstream trailer’s aerodynamic aesthetic. belgian artist jean gilbert dictated the saturated color scheme which can be glimpsed at through three porthole windows. while the windows can be made opaque, the varied tonal elements energise the predominantly white interior architecture, which serves to indirect light and emphasises the unit’s brushed aluminium skin. clean lines and a simple tonal range produce a feeling of weightlessness– a notion reinforced by the understated, high-tech furnishings. strategically placed floor-to-ceiling windows and lines of sight– one can look down a street and out towards the spacious terrace– were of particular importance. the terrace almost doubles the living space and offers the inhabitants direct contact with the neighbourhood.
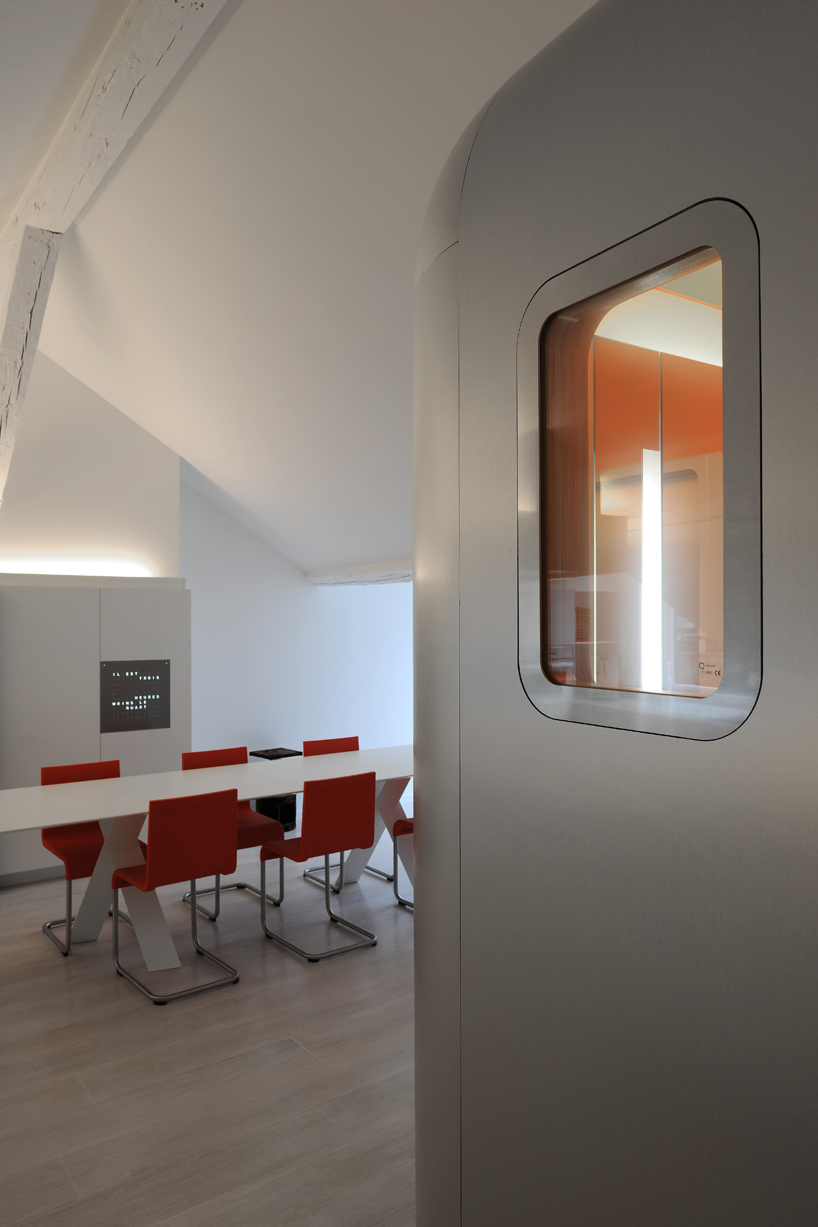 aluminium pod detail
aluminium pod detail
image © serge brison
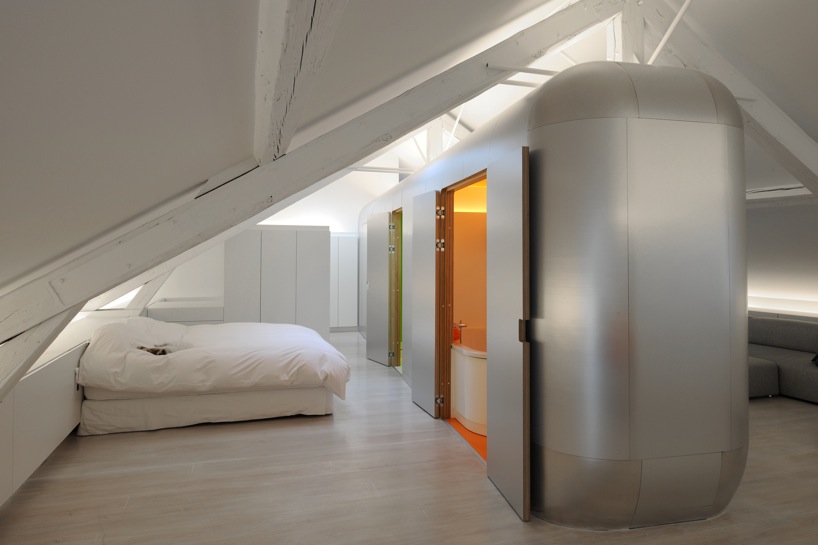 bedroom and bathrooms side
bedroom and bathrooms side
image © serge brison
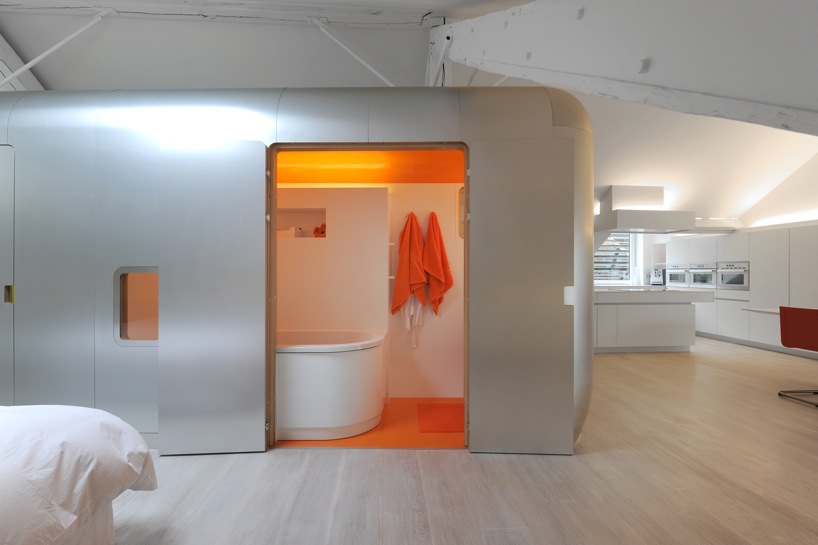 views of the structure’s orange bathroom in context
views of the structure’s orange bathroom in context
image © serge brison
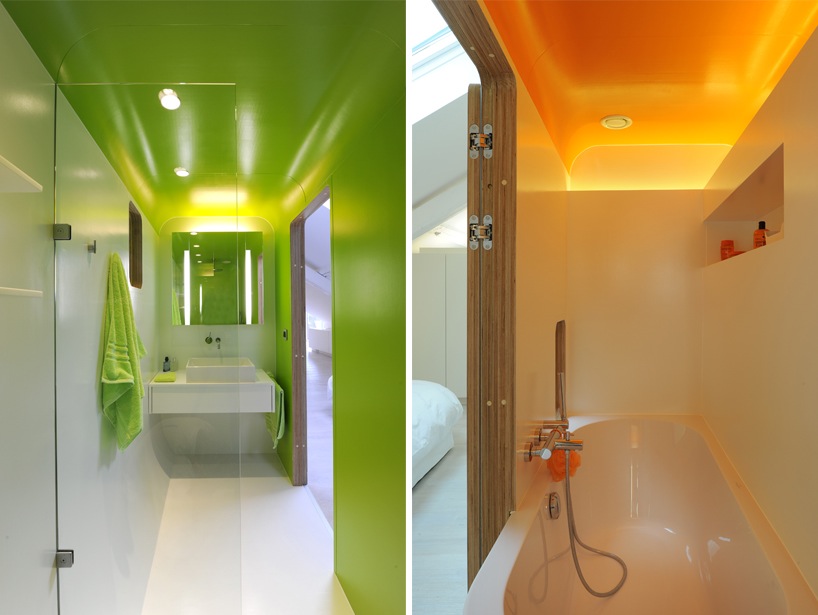 interior views of the pod
interior views of the pod
image © serge brison
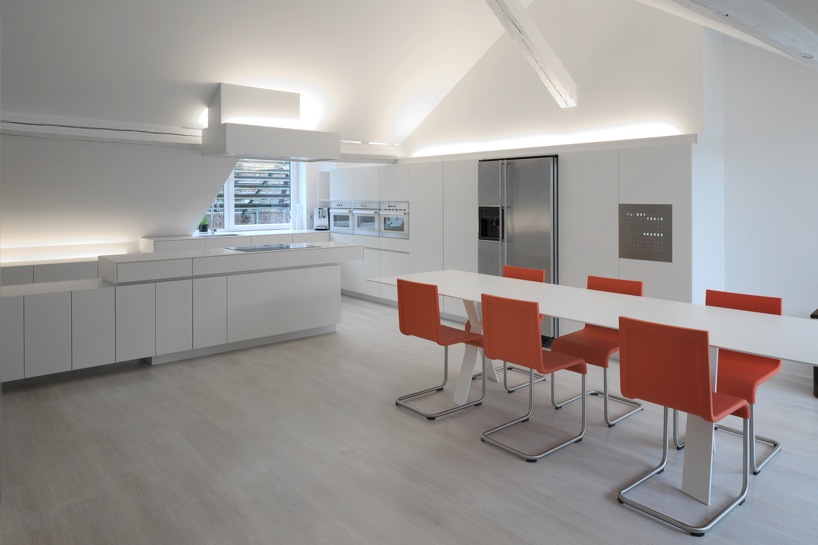 kitchen corner
kitchen corner
image © serge brison
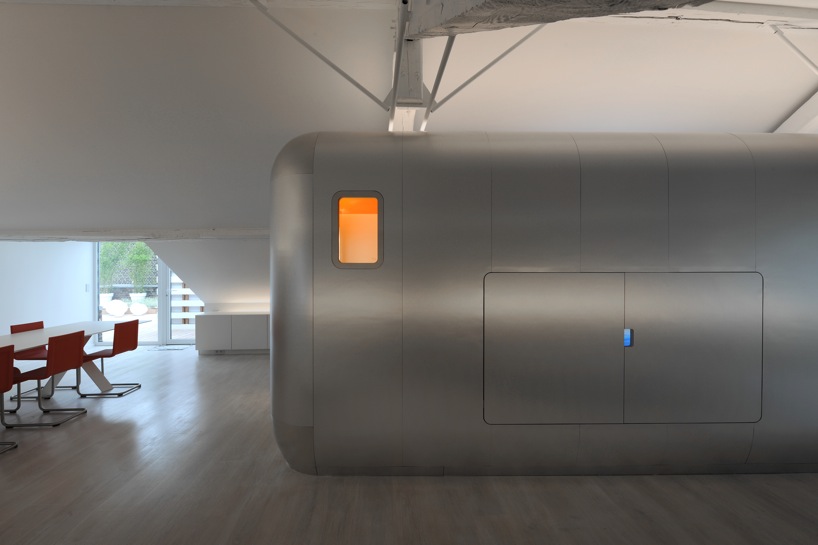 terrace connection
terrace connection
image © serge brison
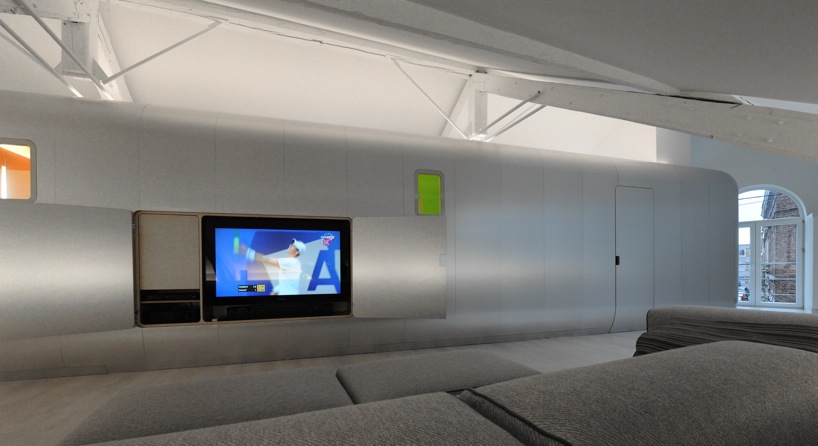 presumed connection to the street
presumed connection to the street
image © serge brison
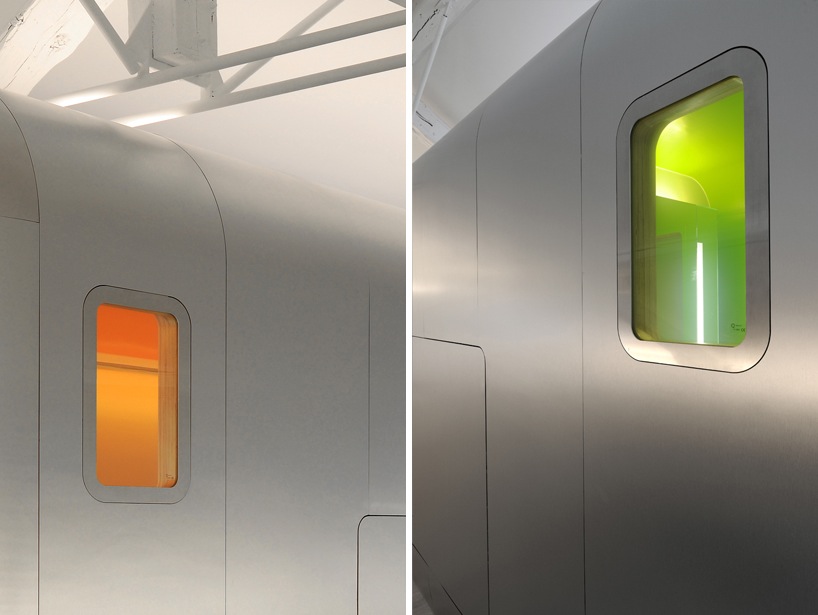 aluminum and aperture pod details
aluminum and aperture pod details
image © serge brison
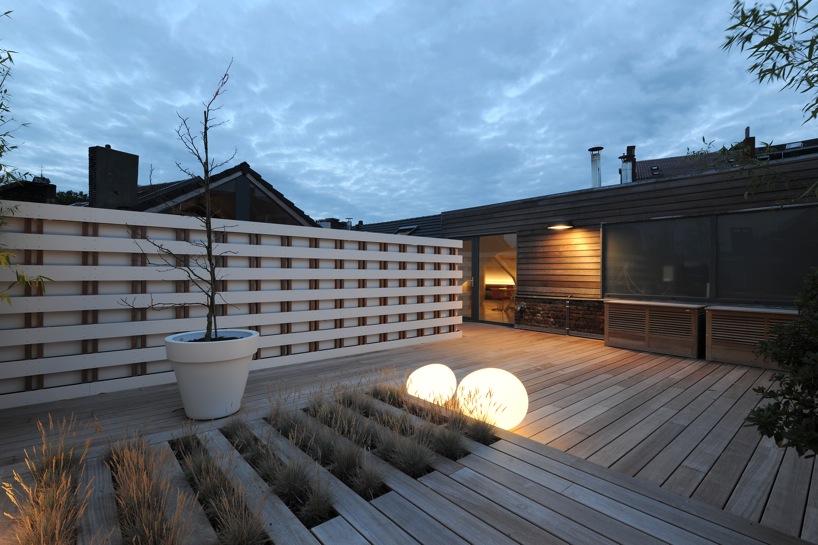 roof terrace shows a subtle garden
roof terrace shows a subtle garden
image © serge brison
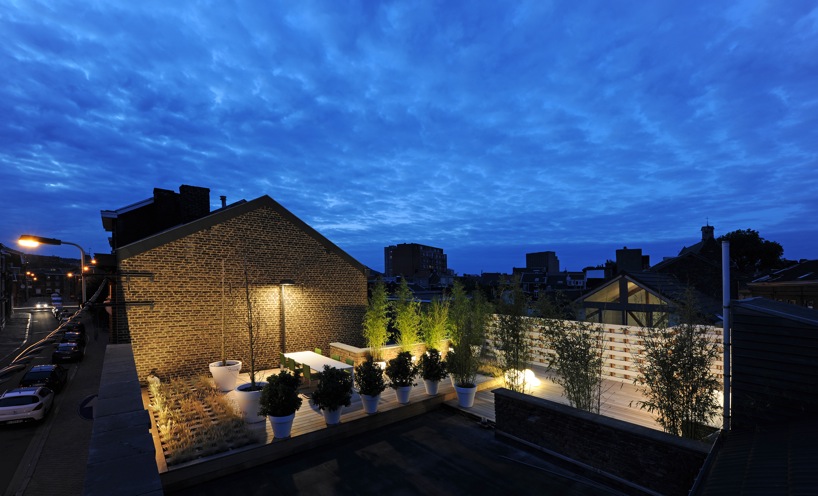 roof terrace view
roof terrace view
image © serge brison
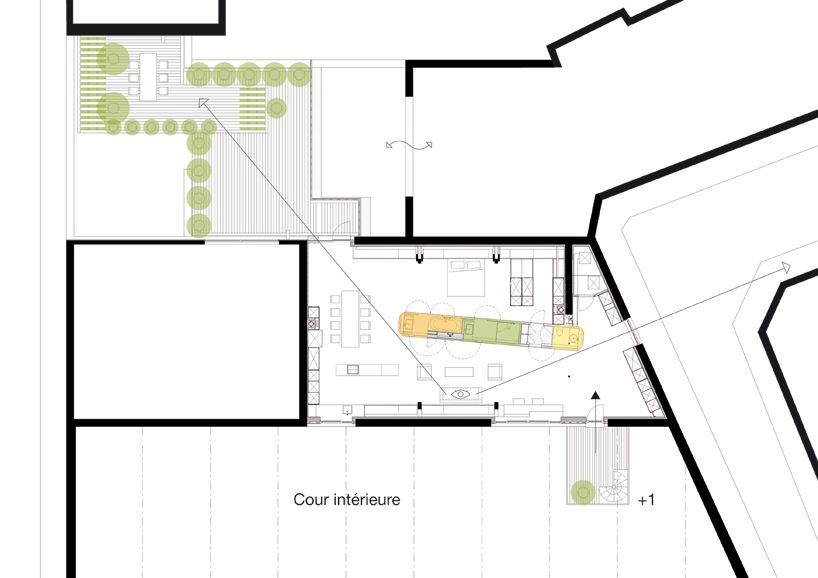 floor plan level 0
floor plan level 0
designboom has received this project from our ‘DIY submissions‘ feature, where we welcome our readers to submit their own work for publication. see more project submissions from our readers here.
