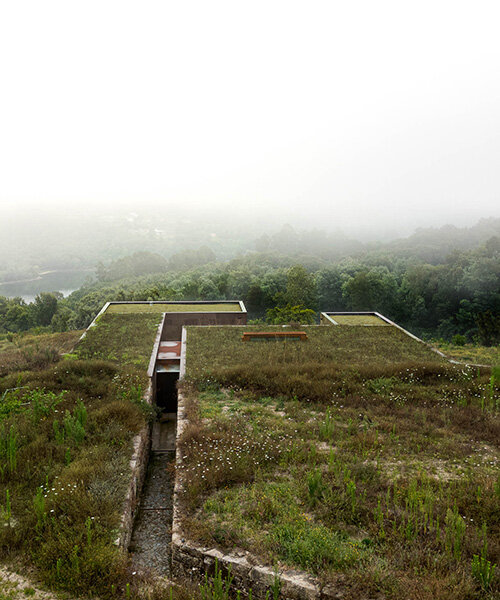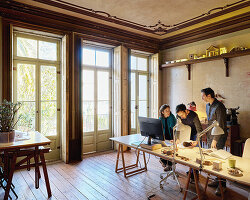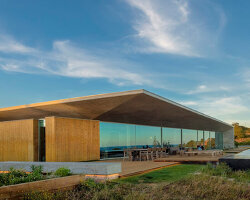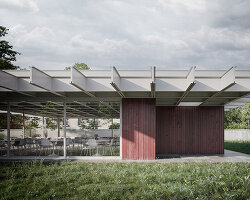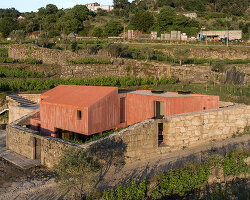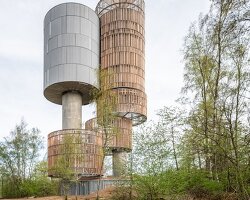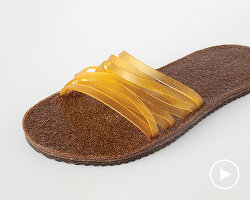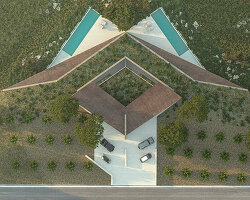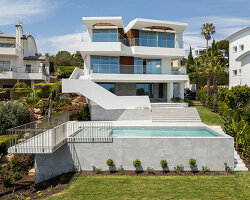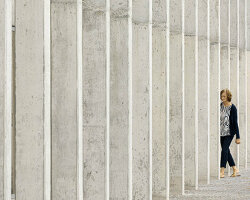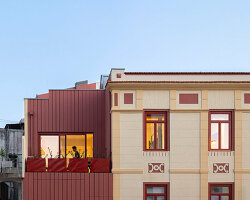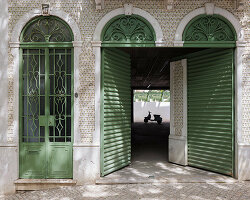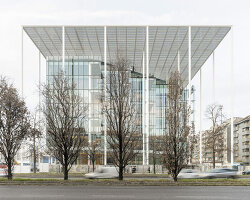tsou arquitectos embeds a home into the hillside
Hidden within the rolling hills of Penafiel, Portugal, Tsou Arquitectos completes this Casa da Levada as a single-family residence in dialogue with nature. The home is located within the rural village of Rua do Gondeiro, near the Tâmega River, and is designed to fluidly merge into the sloping terrain. Its architecture, defined by its cork cladding and green roof, reflects a commitment to integrating the built environment with the existing terrain, shaping the structure in response to the land. This approach lends both a visual and physical continuity between the house and the hill in which it is embedded.
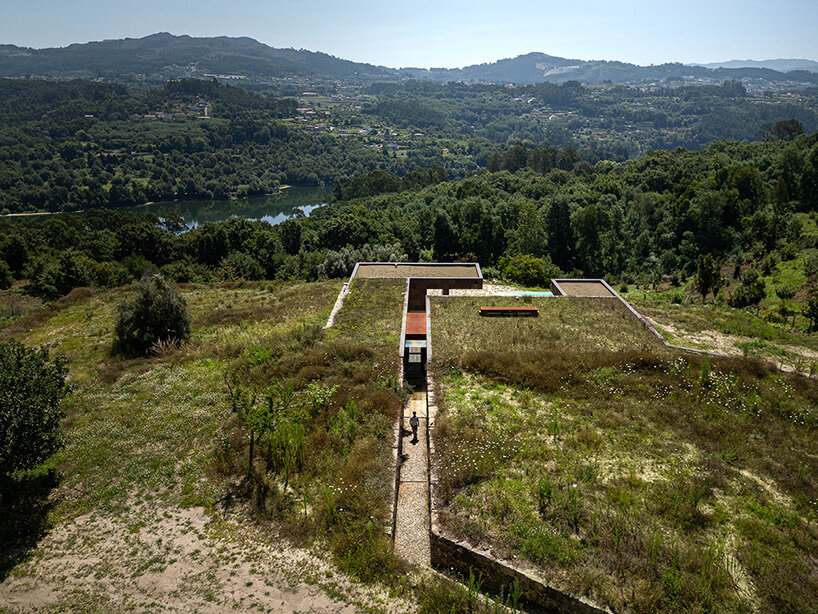
images © Ivo Tavares Studio
a cut into the landscape leads to casa da levada
Upon approaching the Casa da Levada, visitors follow a walkway which the design team at Tsou Arquitectos shapes as a paved groove cut through the grassy landscape. A deliberate separation within the structure distinguishes the social and private areas, creating a central courtyard as the focal point of the design. The house is organized around this courtyard, forming an inviting outdoor space for gathering while strategically framing views of the surrounding environment with horizontal overhangs.
Casa da Levada incorporates efficient climate control solutions to enhance indoor comfort. A water-based radiant floor system, powered by a heat pump, provides both heating and cooling. The choice of ceramic flooring improves thermal radiation transfer, ensuring an efficient indoor climate. What’s more, a Controlled Mechanical Ventilation (CMV) system with a heat exchanger maintains air quality while reducing temperature loss. Strategically oriented glazing, complemented by exterior solar shading and blinds, optimizes solar gains during winter while mitigating excessive heat exposure in the summer.
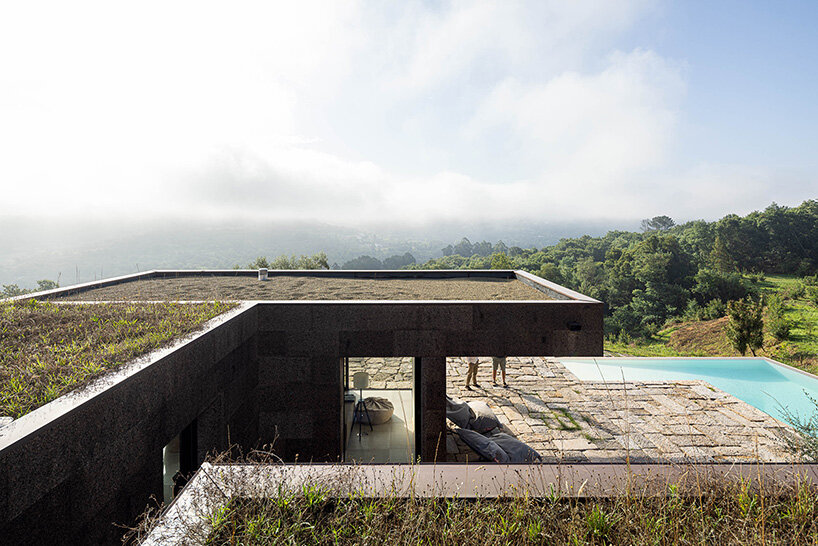
Tsou Arquitectos’ Casa da Levada is a single-family residence in Penafiel, Portugal
the unique cork facade
Tsou Arquitectos prioritizes sustainability through material selection and construction techniques that reinforce Casa da Levada’s connection to the landscape. The house is clad in a unique skin of cork panels, a typical material in Portugal which provides natural insulation and durability, while a landscaped roof extends the terrain and further integrates the building with its environment. A stone patio is constructed using repurposed granite from existing ruins, ensuring resource efficiency while maintaining a historical connection to the site. These strategies contribute to improved energy efficiency, environmental preservation, and the long-term resilience of the structure.

with its low green roof, the house is concealed with the rural landscape near the Tâmega River
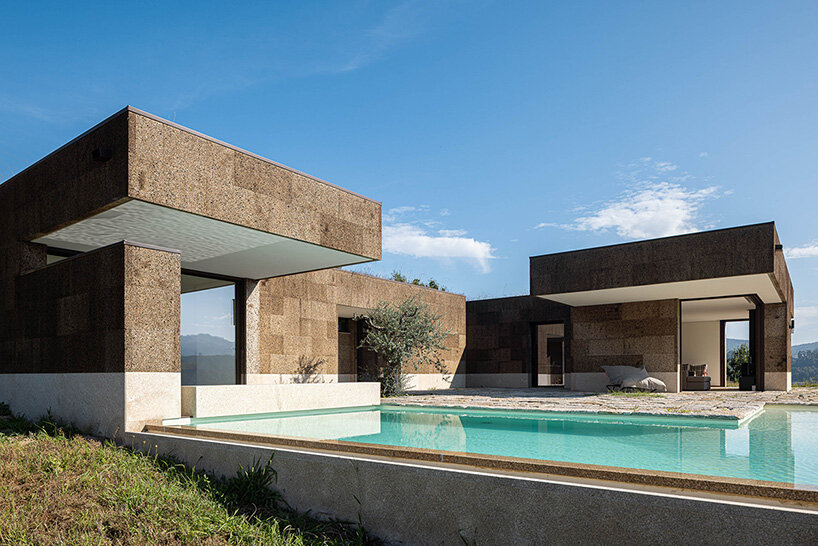
the structure follows the natural terrain, creating a strong connection between architecture and nature
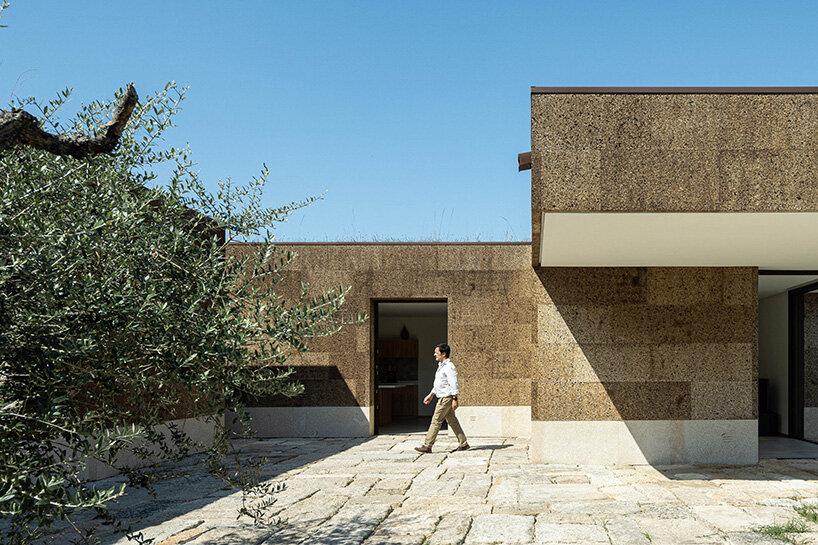
the home is divided into social and private spaces with a central courtyard as the focal point
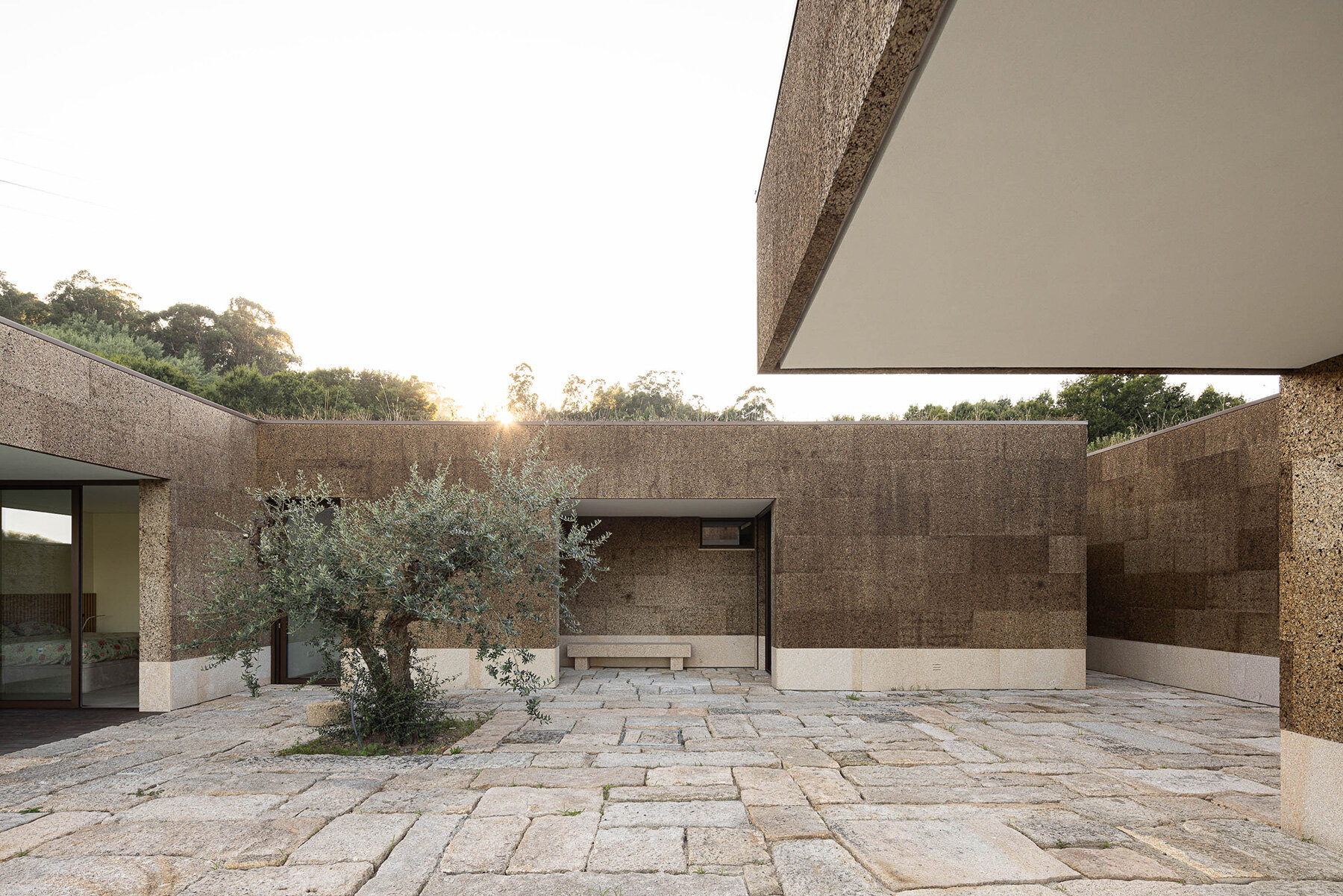
glazing placement with solar shading and blinds optimizes heat gain and minimizes overheating
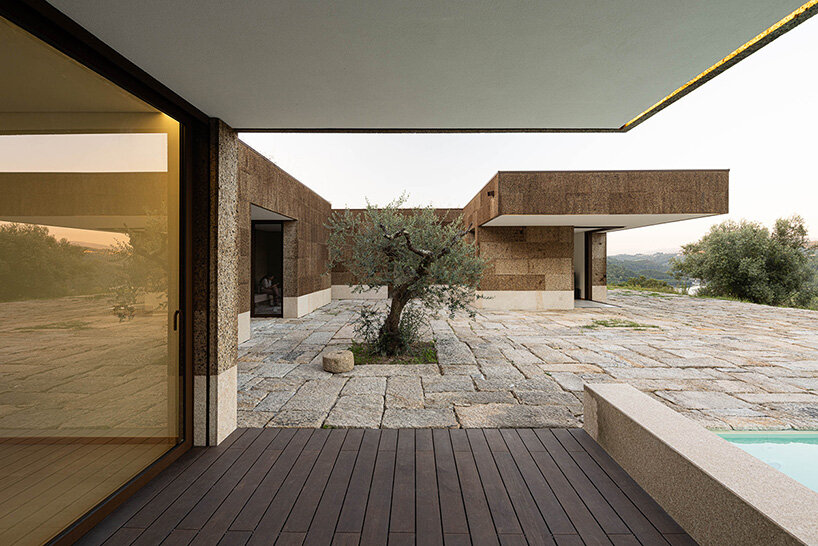
sustainable materials such as cork cladding and a landscaped roof enhance energy efficiency
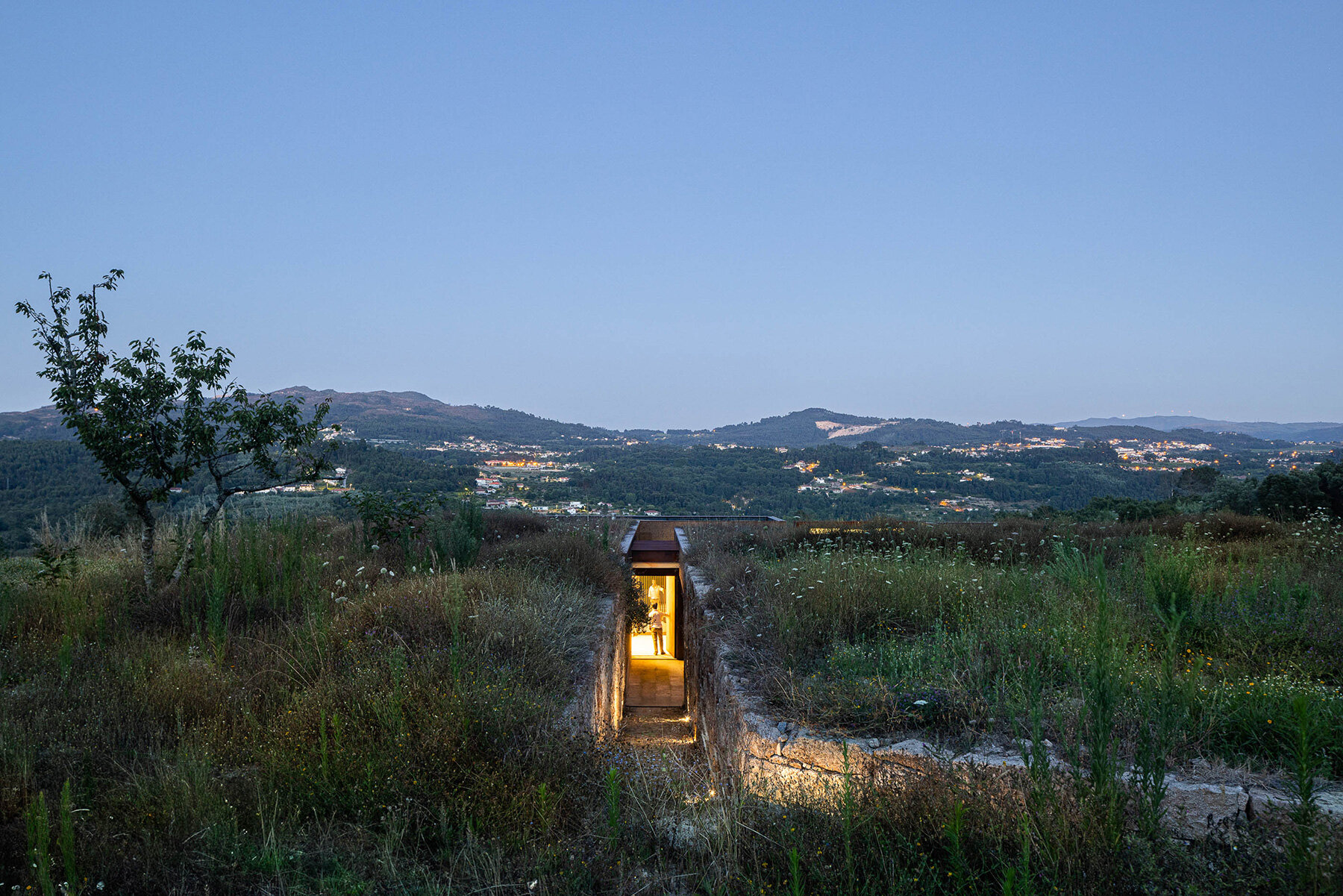
a paved walkway cuts through the ground and leads toward the home’s entrance
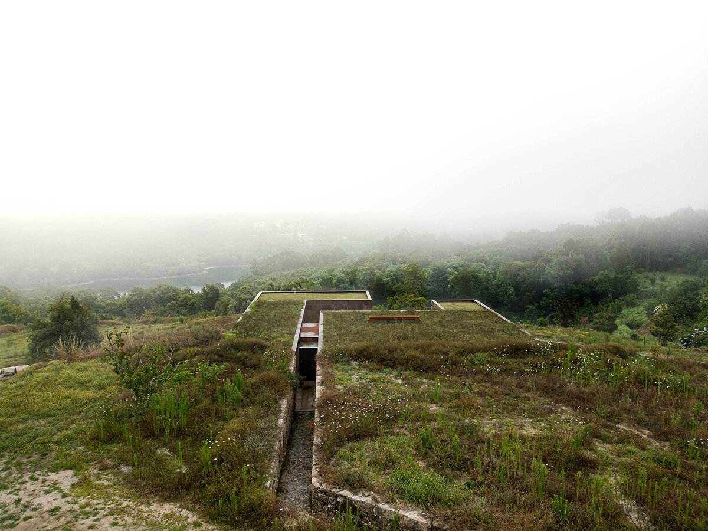
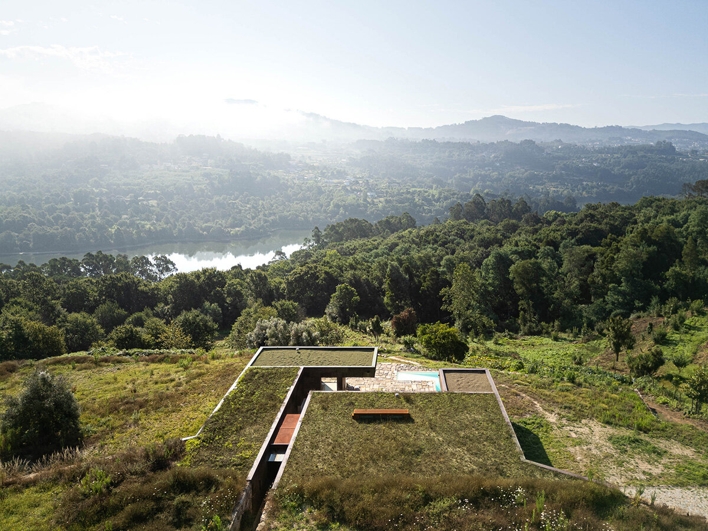
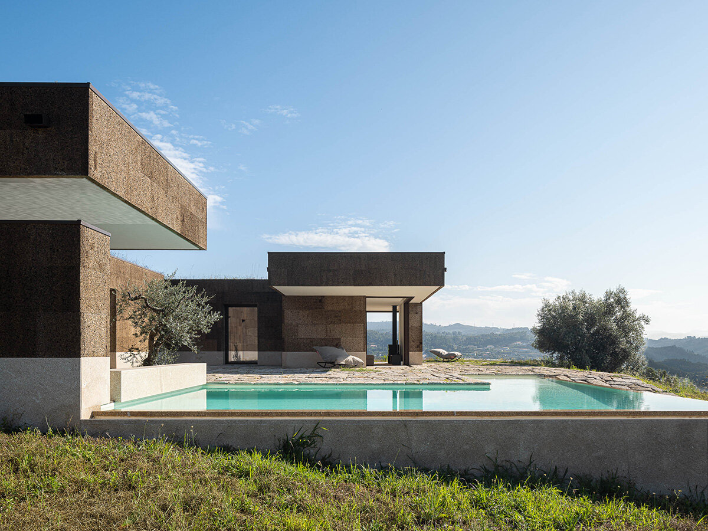
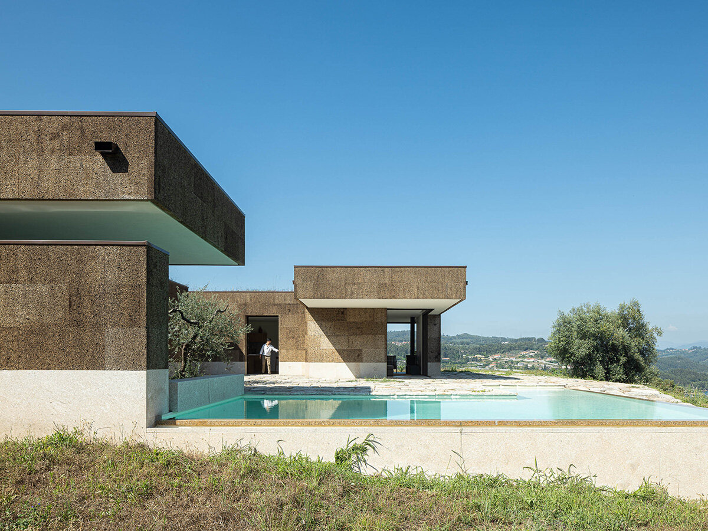
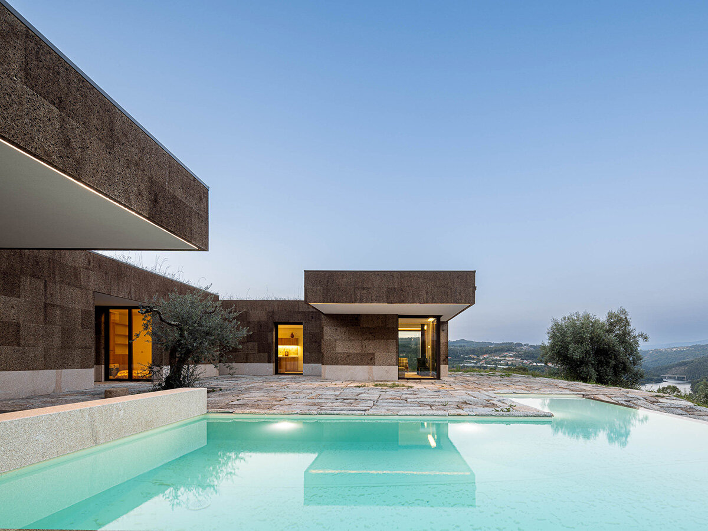
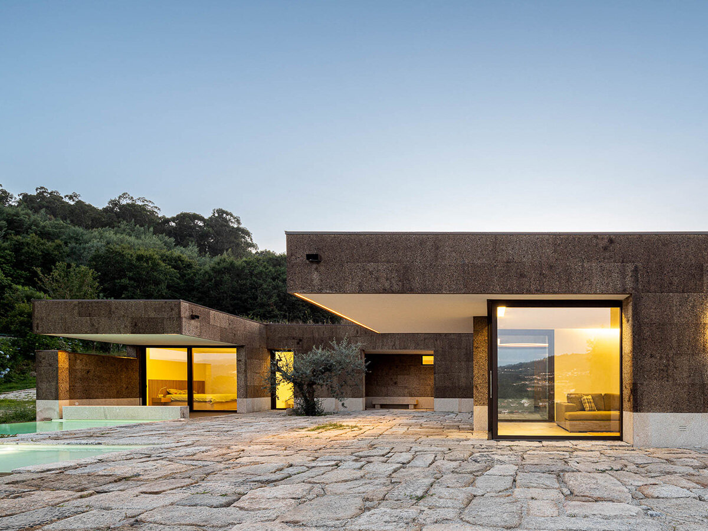
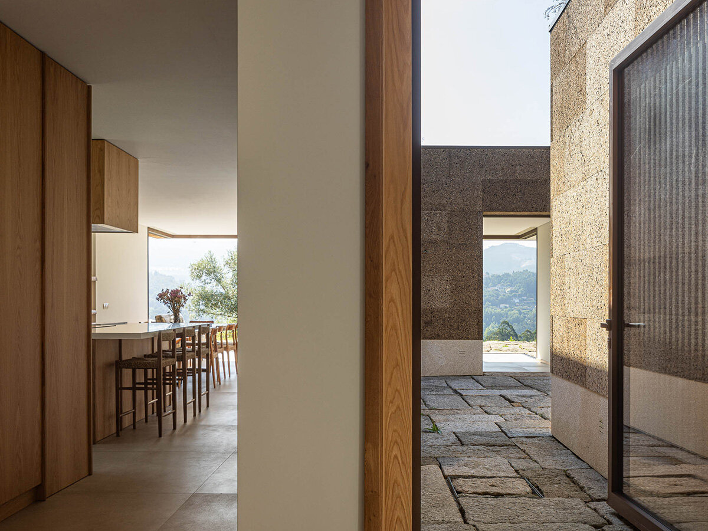
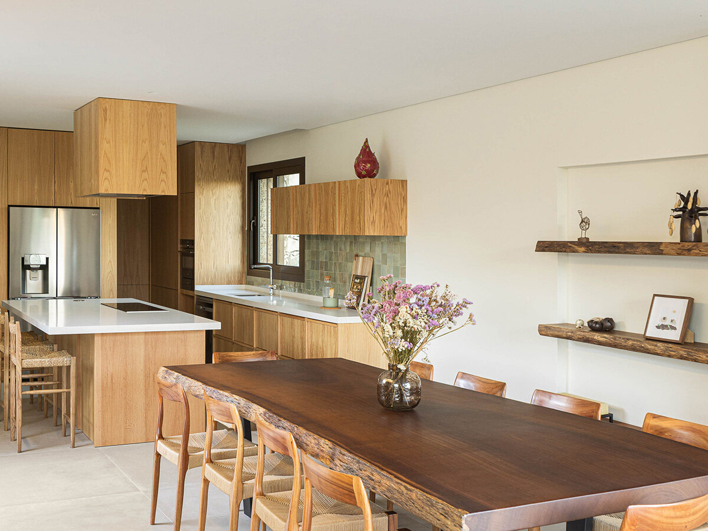
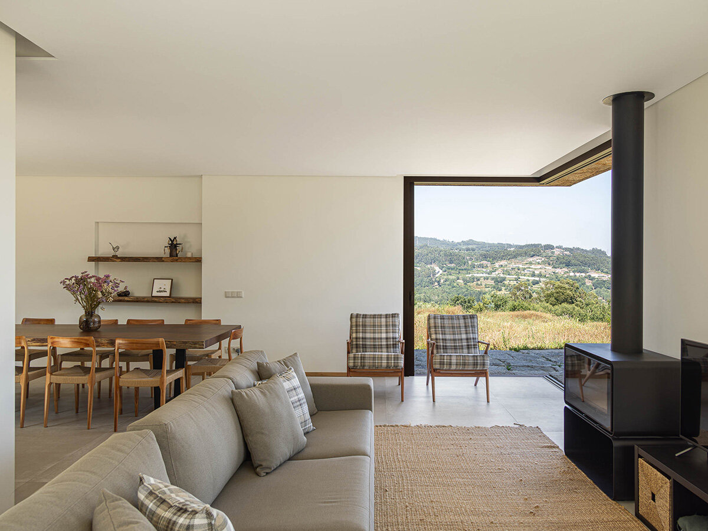
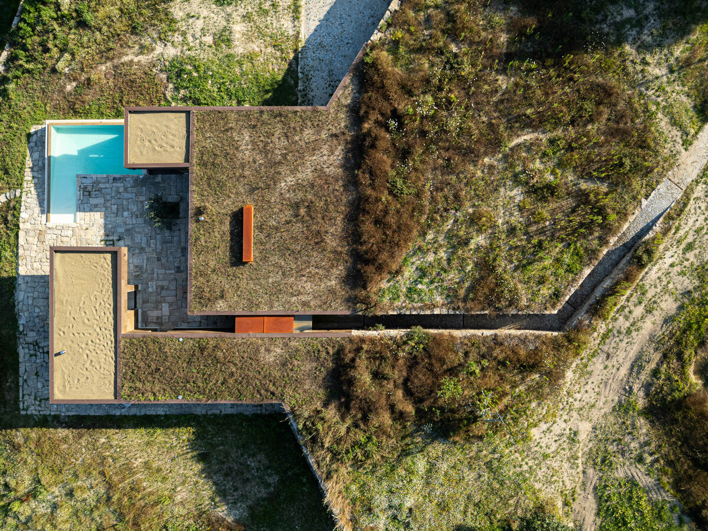
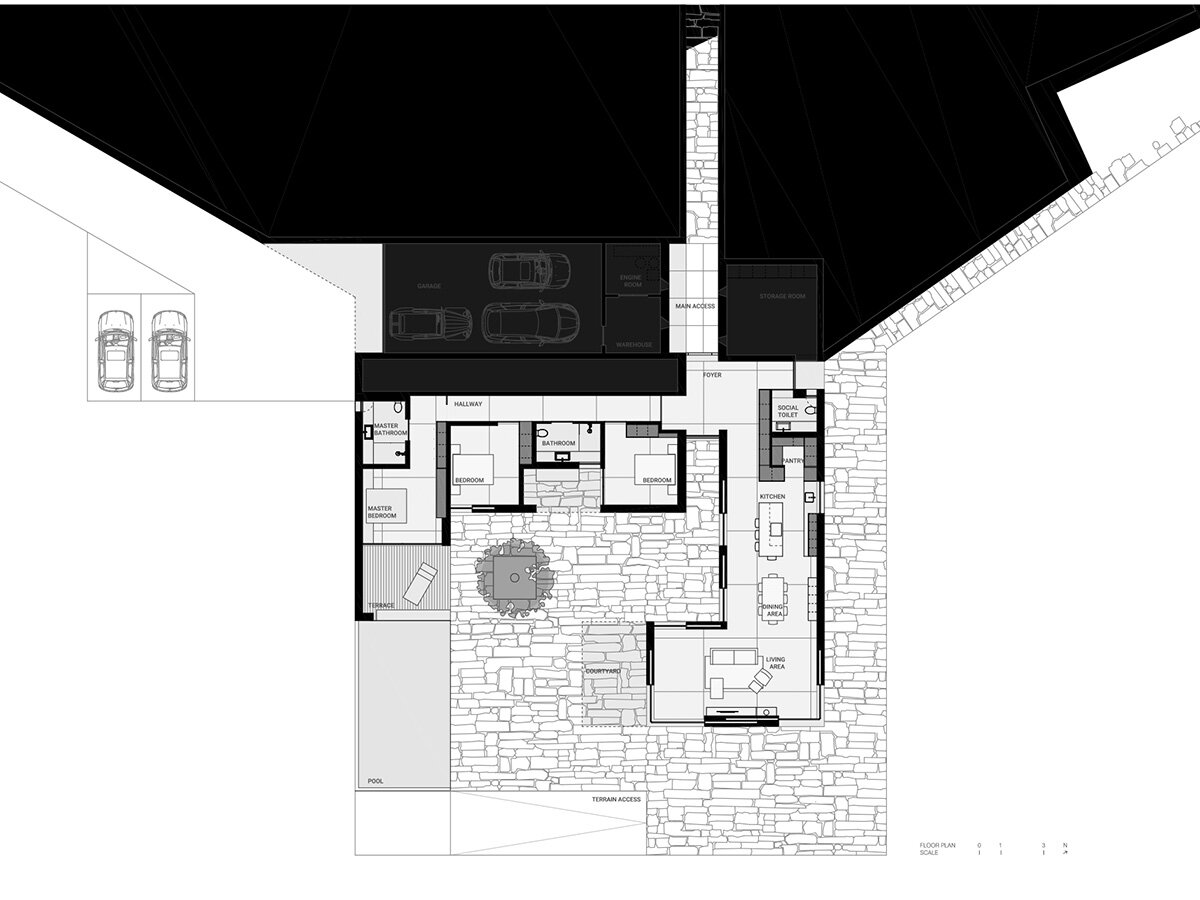
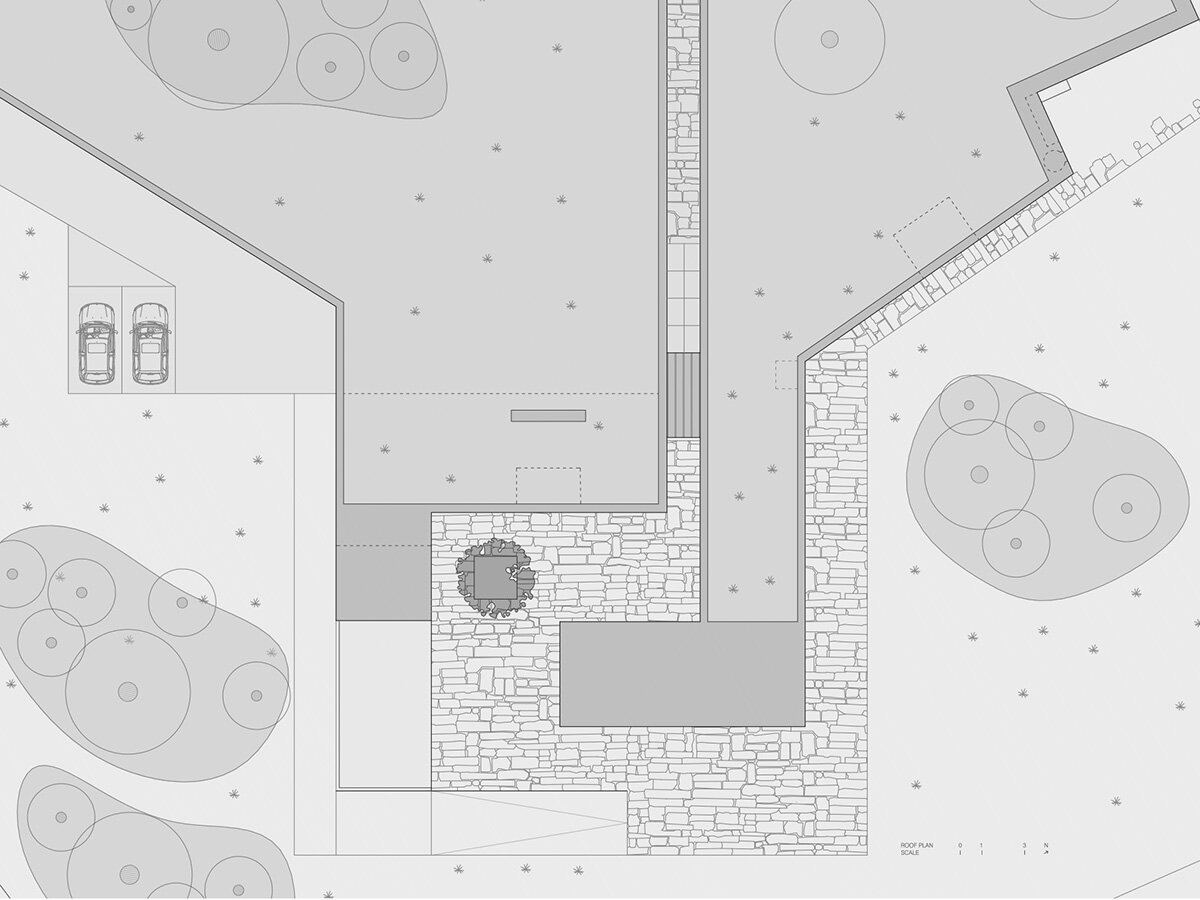
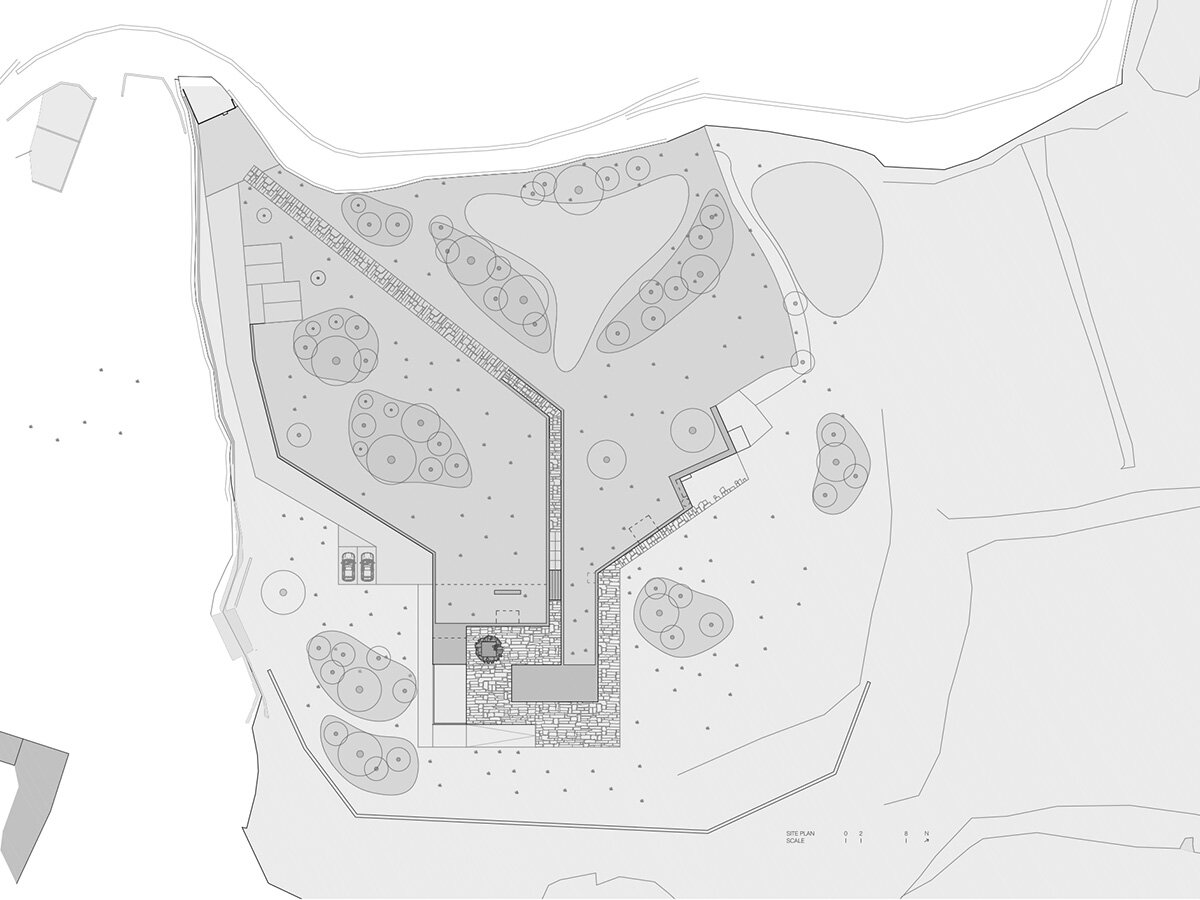
project info:
name: Casa da Levada
architect: Tsou Arquitectos | @tiago_tsou
location: Rua do Gondeiro, Penafiel, Portugal
lead architect: Tiago Tsou
total area: 300 square meters
completion: 2024
photography: © Ivo Tavares Studio | @ivotavaresstudio
