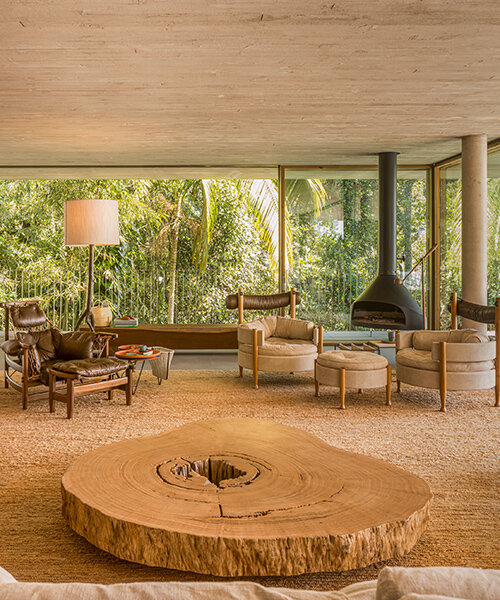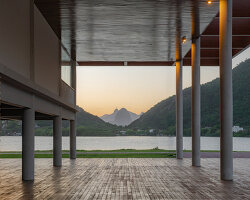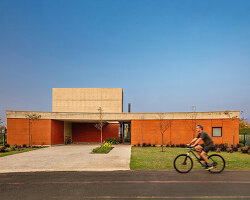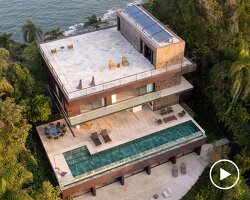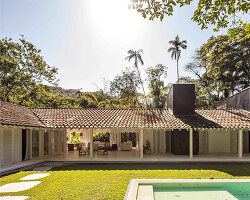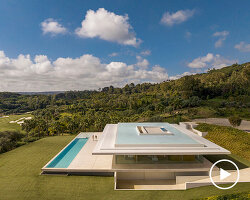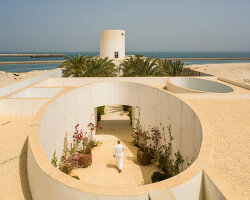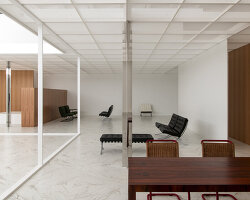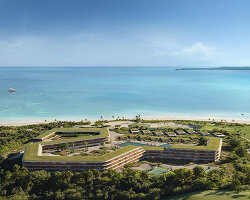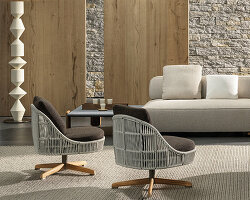an Elevated house among the são paulo canopy
The Canopy House, located in São Paulo, Brazil, has been completed by Studio MK27 as a respectful balance of modern design and environmental preservation. Thoughtfully positioned within a tropical forest, the house minimizes its impact on the surrounding landscape while adhering to a strict construction footprint. Challenged by steep slopes and dense vegetation, the architects carefully designed the project to optimize access, views, and structural feasibility.
The Canopy House is defined by a white rectangular prism elevated on stilts, allowing the structure to hover lightly above the ground. This deliberate design minimizes disturbance to the forest floor while offering unique perspectives of the lush surroundings. Access to the home is provided by a spiral staircase that connects the terrace and bedroom areas, emphasizing an open-air circulation concept. The absence of enclosed pathways between spaces immerses occupants in the forest’s natural elements, from shifting winds to tropical aromas and dynamic lighting.
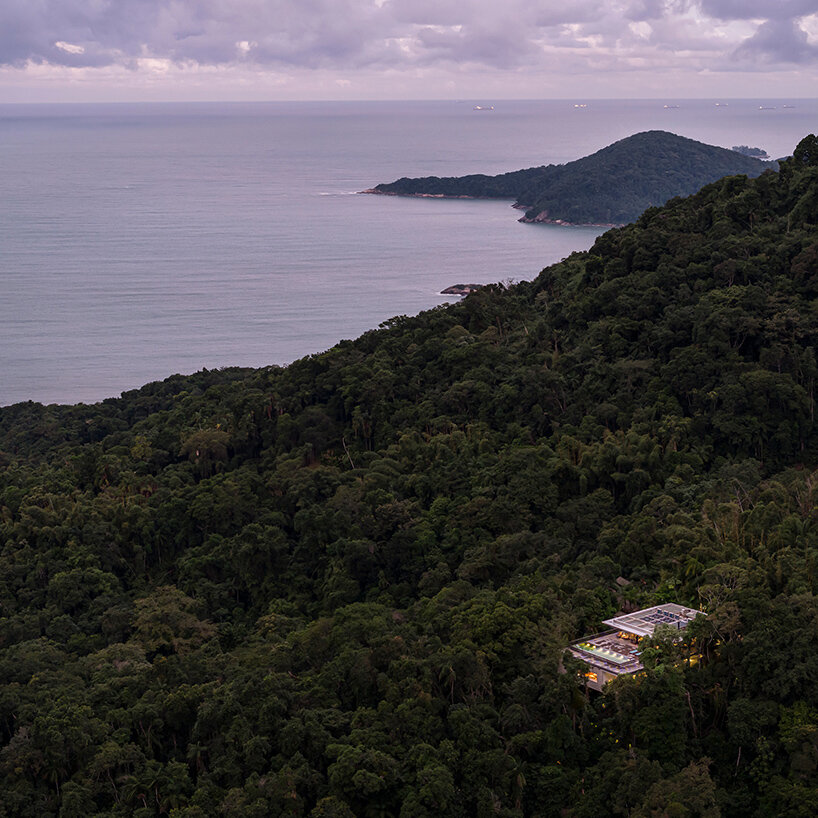
images © Fernando Guerra
Interiors Rooted in Brazilian heritage
Above the main prism, the architects at Studio MK27 design an elevated platform which extends into the tree canopy, creating a house enclosed by sliding glass panels. This lightweight structure blurs the boundaries between indoor and outdoor spaces, offering an uninterrupted connection to the Atlantic Forest. The transition between the interior and exterior is fluid, lending an ongoing sense of immersion in nature.
The interior design celebrates Brazil’s cultural richness and craftsmanship. Each element of the decor, from furniture to textures, reflects a commitment to showcasing national design traditions. Pieces by Brazilian designers and artisans, such as Sergio Rodrigues and José Bezerra, highlight the diversity of the country’s creative heritage. Materials like wood, straw, and concrete are integrated throughout, lending a tactile warmth to the minimalist structure.
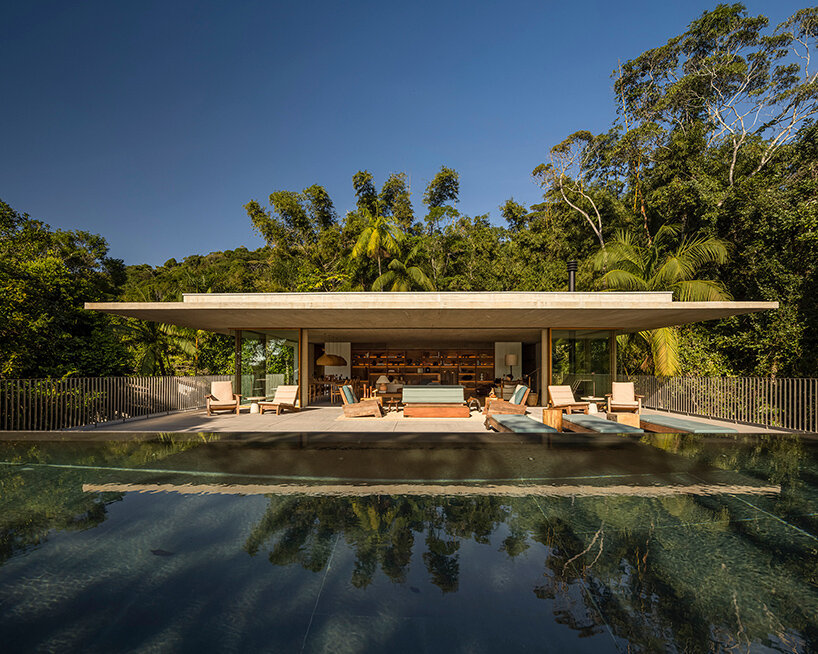
Canopy House by Studio MK27 is located in São Paulo, Brazil
studio mk27 celebrates nature and culture
Studio MK27 encloses its Canopy House with a material palette of custom-designed cobogó, or perforated block walls. These elements cast intricate shadows that shift with the changing light, animating the interiors with patterns that evolve throughout the day. Straw pendants by Israel Piaçava, along with woven hammocks and rugs, enhance the home’s connection to traditional Brazilian craftsmanship. Sliding mashrabiya panels and concrete walls add depth and rhythm to the architectural composition.
The Canopy House is more than a residence — it is a tribute to Brazil’s natural beauty and cultural diversity. By merging contemporary architecture with traditional materials and techniques, Studio MK27 has created a home that celebrates the Atlantic Forest while offering an intimate experience of its surroundings. This project exemplifies a thoughtful and innovative approach to design in environmentally sensitive contexts.
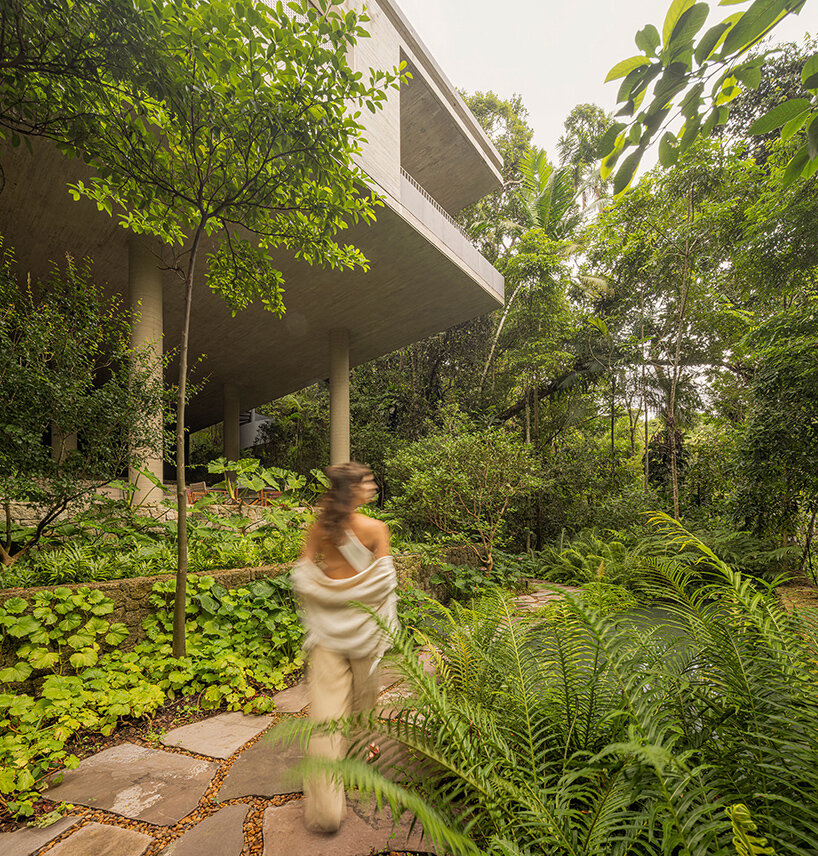
the house is elevated on stilts to minimize impact on the forest floor
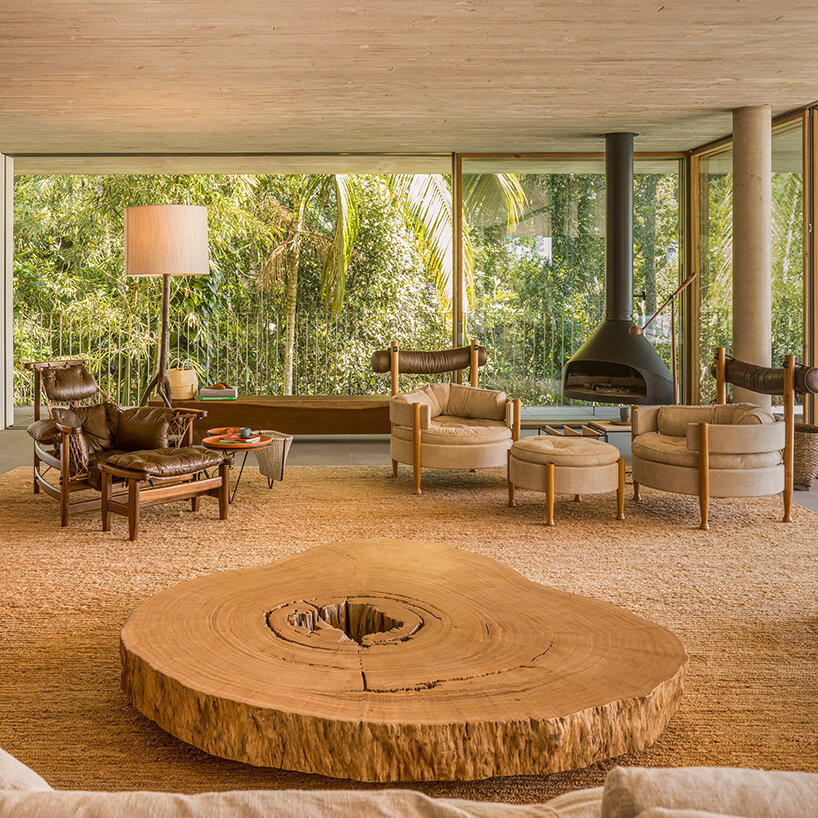
sliding glass panels in the living area offer uninterrupted views of the Atlantic Forest
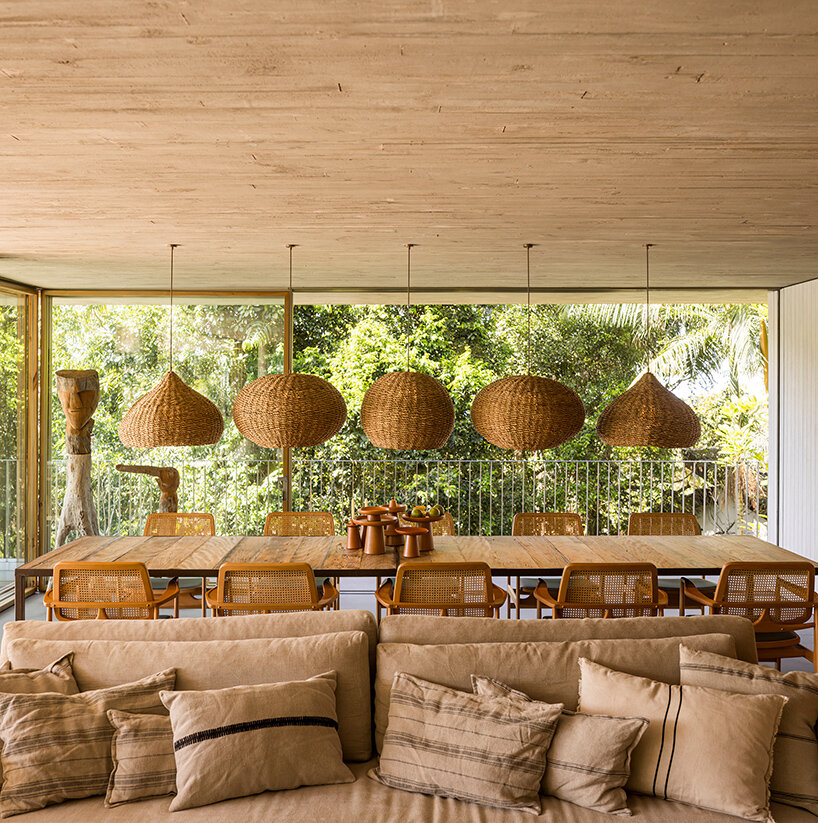
interiors feature Brazilian craftsmanship and contemporary design elements
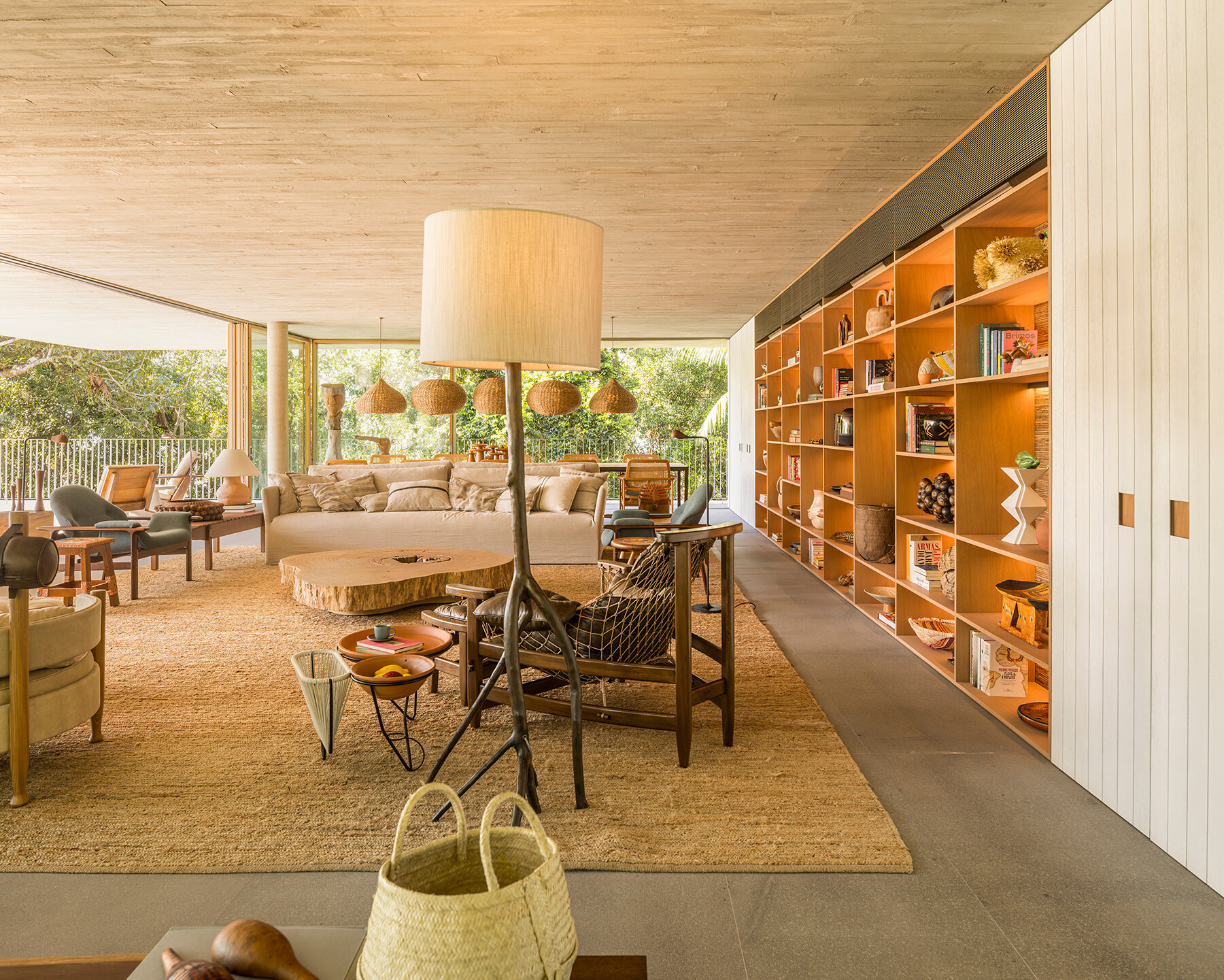
materials like wood straw and concrete highlight local traditions and natural textures
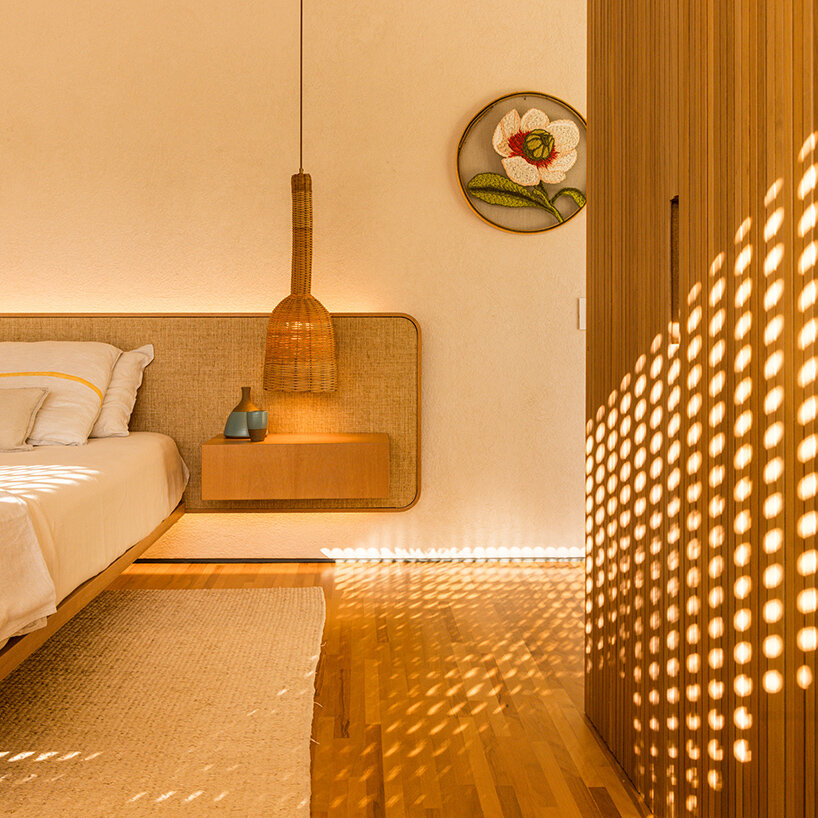
custom cobogó walls create dynamic patterns of light and shadow throughout the day
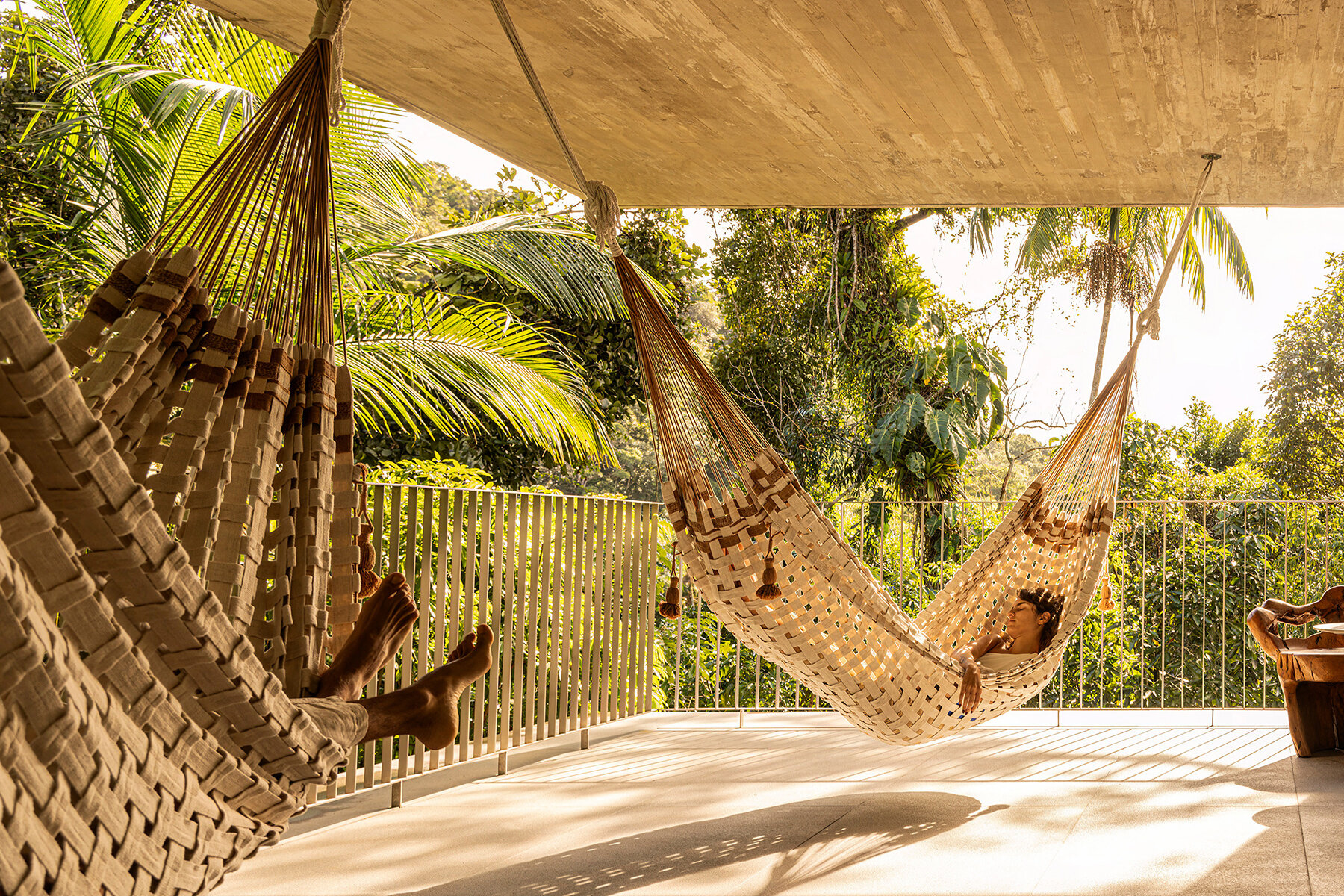
the elevated platform provides a fluid transition between indoor and outdoor spaces
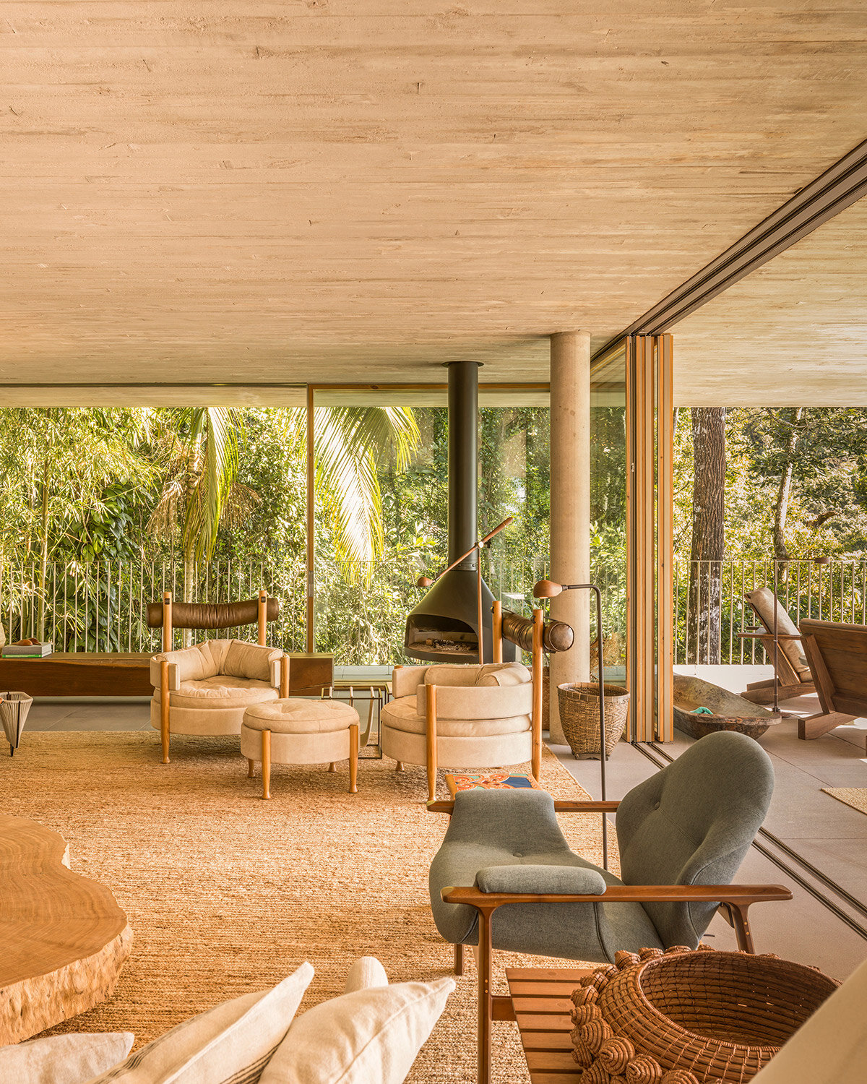
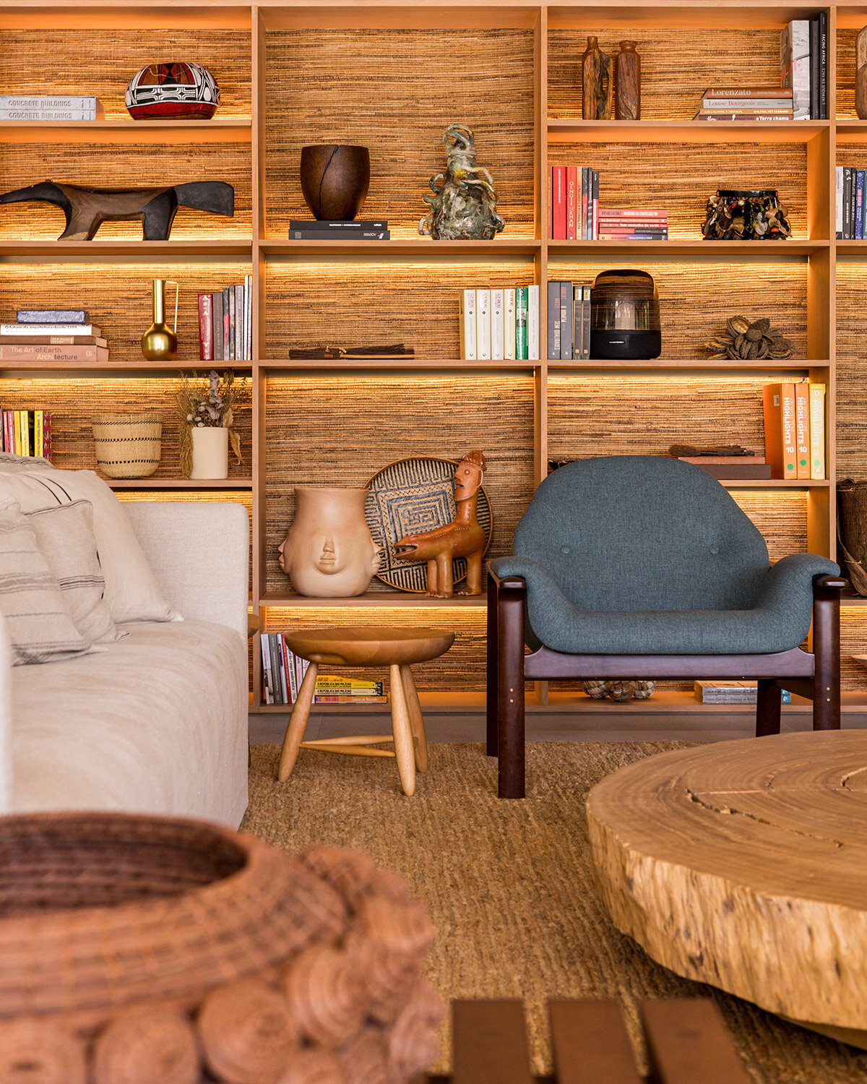
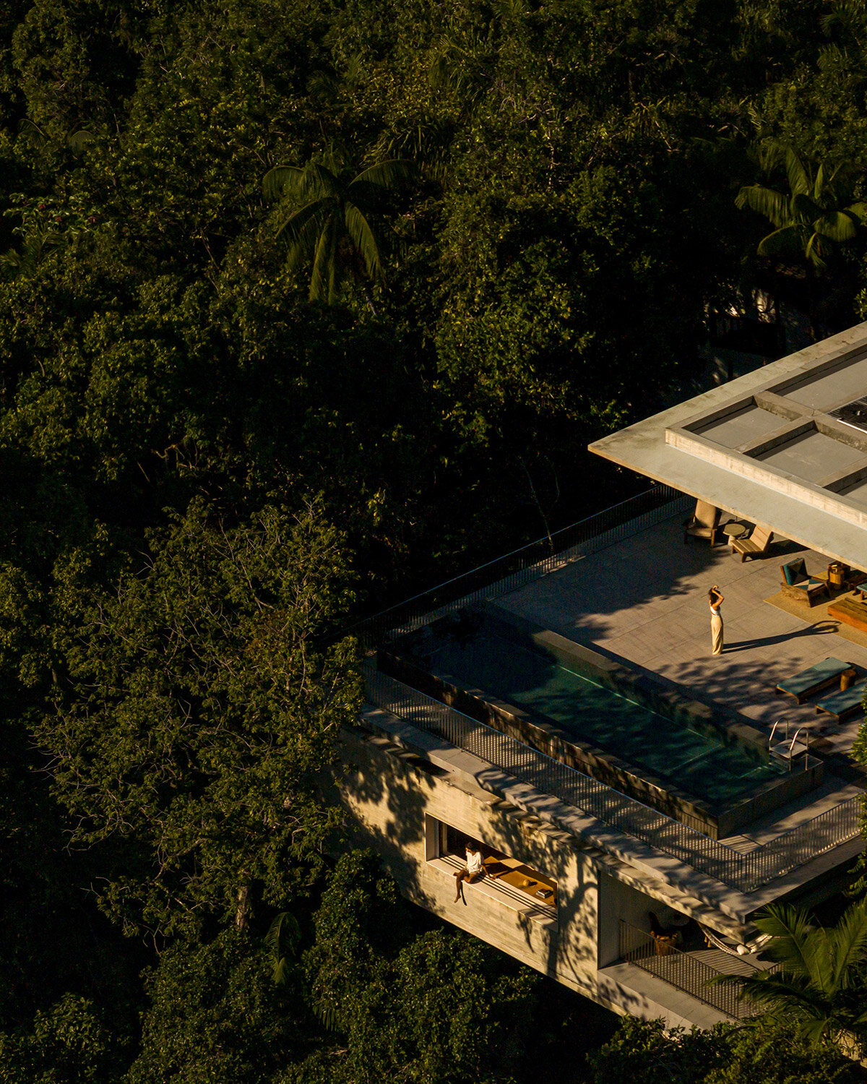
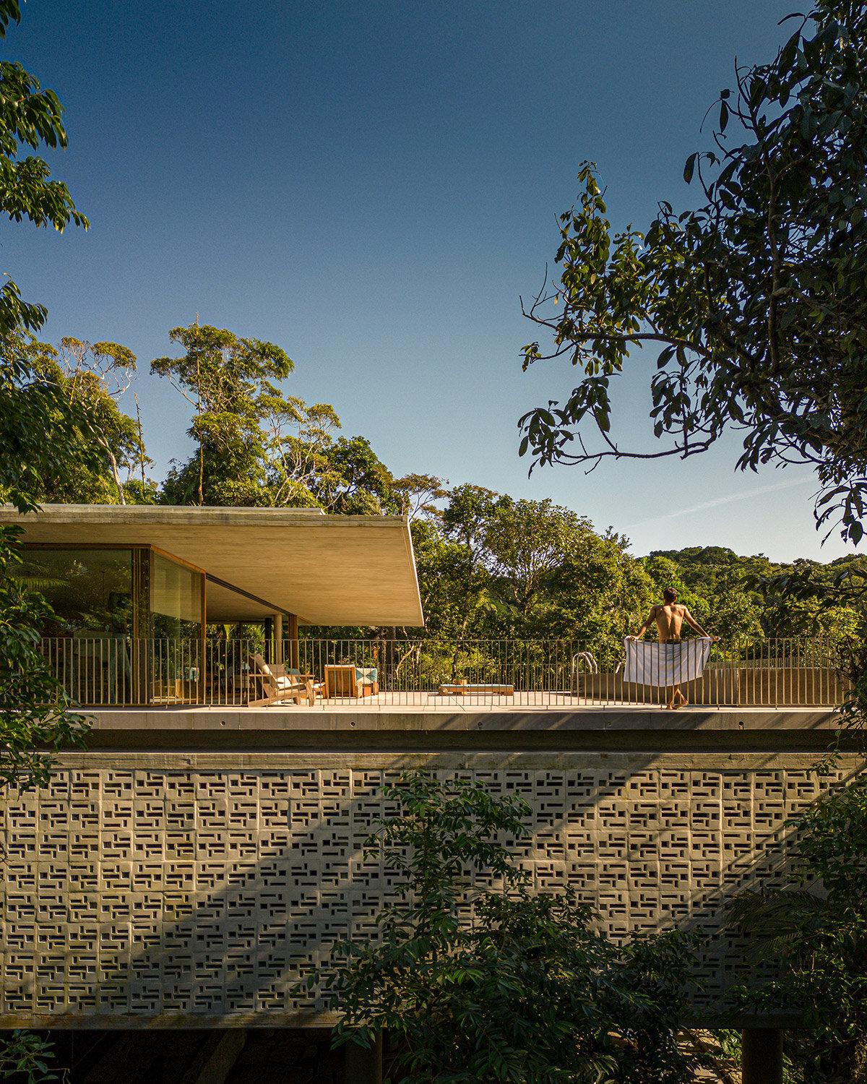
project info:
name: Canopy House
architecture: Studio MK27 | @studiomk27
location: São Paulo, Brazil
built area: 785 square meters
completion: July 2023
photography: © Fernando Guerra | @fernandogguerra
architect: Marcio Kogan
co-architect: Regiane Leão e Marcio Tanaka
interior design: Diana Radomysler
interiors collaborator: Gustavo Ramos
project team: Julia Jobim, Oswaldo Pessano
