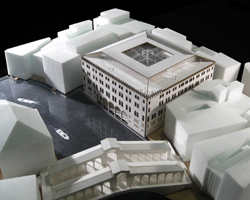‘ça va, a prefabricated movie theater’ by berger&berger all images courtesy of bergerberger photographer: guillaume ziccarelli
as part of the 12th international architecture biennale in venice, french duo cyrille berger and laurent p. berger of berger&berger will exhibit ‘ça va (a prefabricated movie theatre)’ at the arsenale. the installation plays with the effects of dissolving the architectural object into a fictional system while simultaneously exploring models of representation found in the cinema, the theatre auditorium, and the museum gallery.‘with this project we assert the autonomy of the object’s own architecture, as being more than just a link, or an interface between the spectator and the projected works. rather, imposes itself as a pure presence: that of a visual and acoustic environment. it is a solid piece of architecture, and creates a new interior environment formed through the transformation of existing acoustic effects in basic theatre design. the piece is an architectural structure that operates through the definition of an interior space, as it modifies the exterior.’ -berger&berger
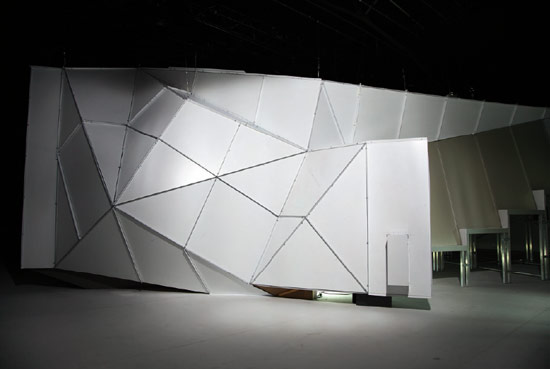 exterior view
exterior view
capable of seating an audience of 80, the theatre’s morphology obeys the rules and physical deformations of acoustic composition. the design avoids putting two partitions parallel to one another, resulting in a fragmented, crystallized form with characteristics similar to a primitive cave. constructed from alucobond sheets (an aluminum sandwich with a polymer core), the plates are grooved for folding, then bolted together.
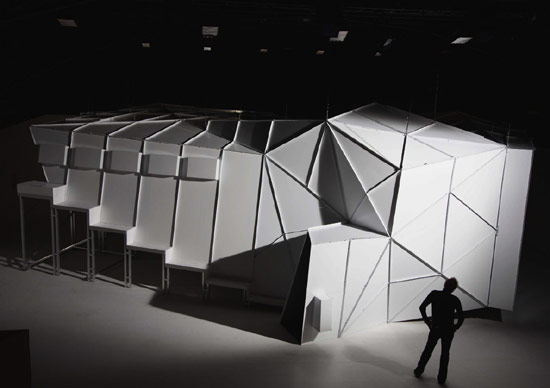
dimly lit with carefully placed strips of light, the faceted faces on the interior reflect varied shades of blue, providing a graphically dynamic backdrop to the projected screen. created by invited artists, the selected works of film, video and sound installation will not necessarily focus on a common ‘theme’ but offer ‘moments’ ranging from the notion of space, of fictional narrative, of architecture and temporality.
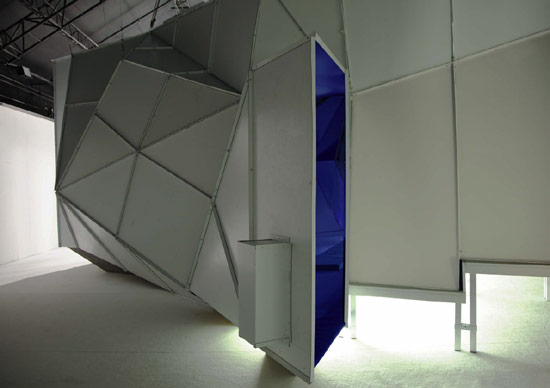 entrance
entrance
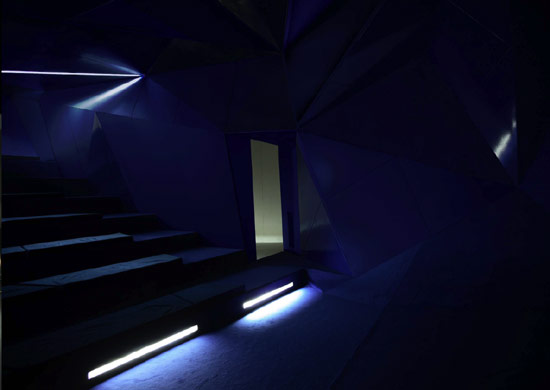 interior view
interior view
 stage
stage
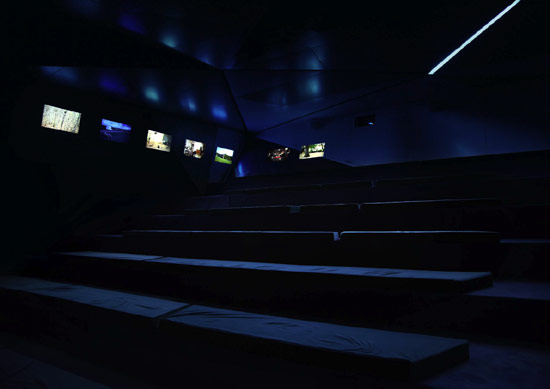 seating
seating
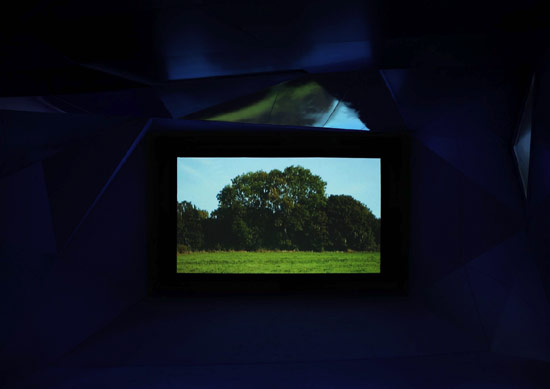 screen
screen
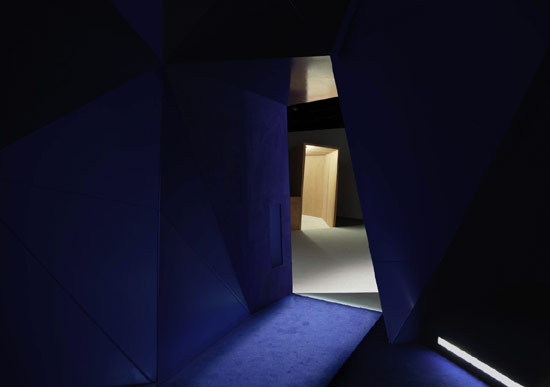 exit
exit
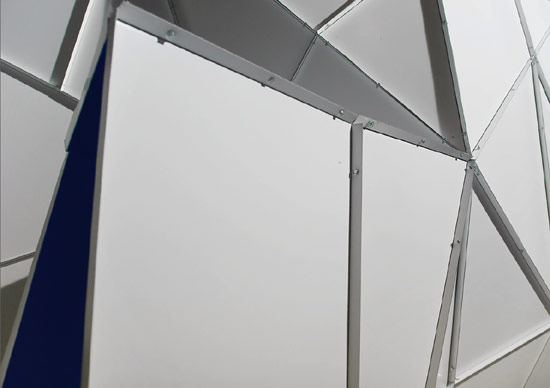 seam detail
seam detail
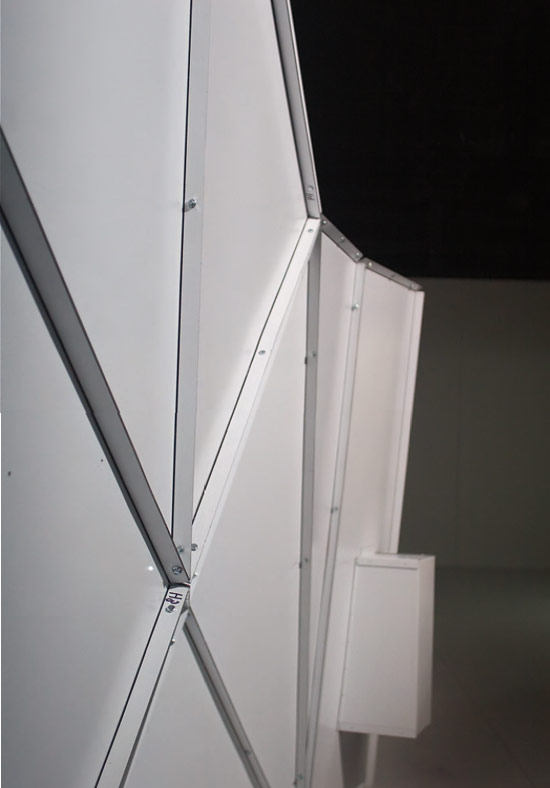
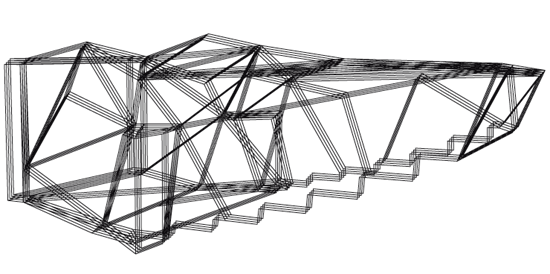 wire frame
wire frame
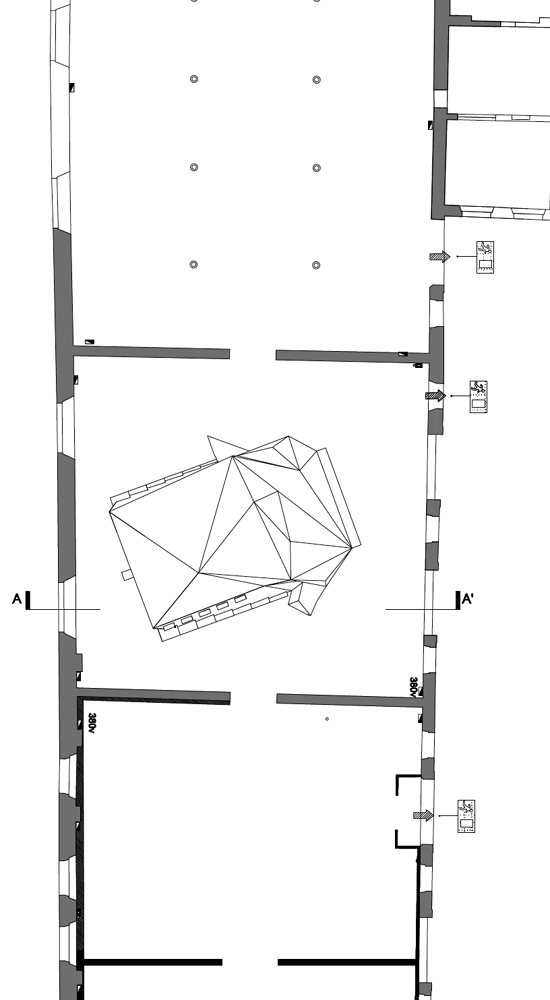 site plan
site plan
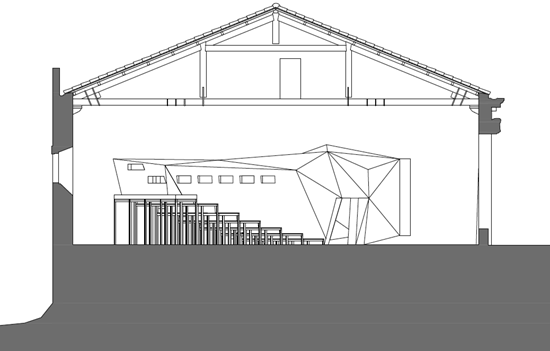 site section
site section
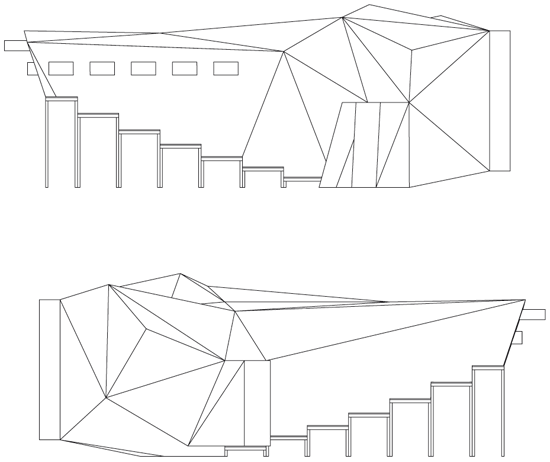 (top) section (bottom) side elevation
(top) section (bottom) side elevation
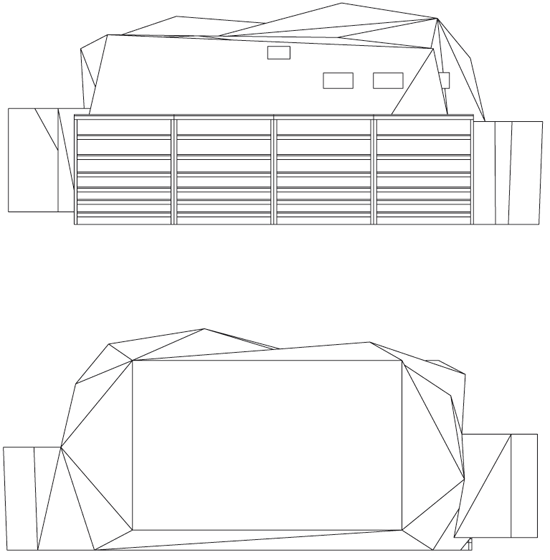 (top) section (bottom) back elevation
(top) section (bottom) back elevation
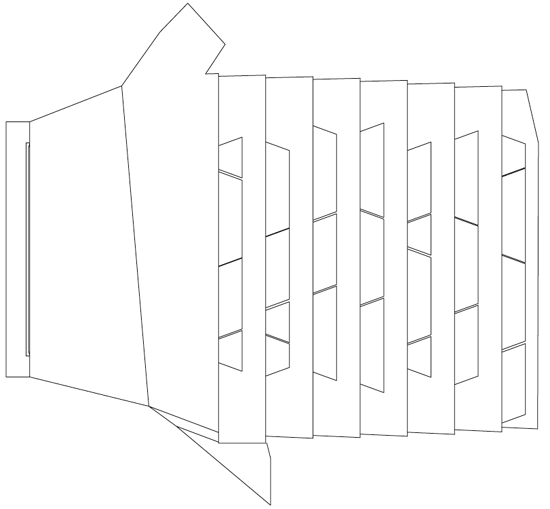 floor plan
floor plan
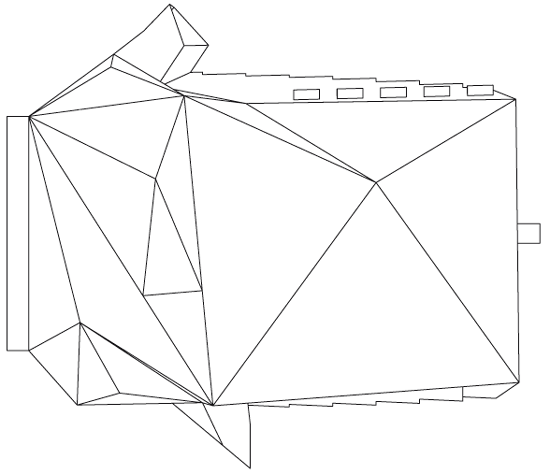 roof plan
roof plan


