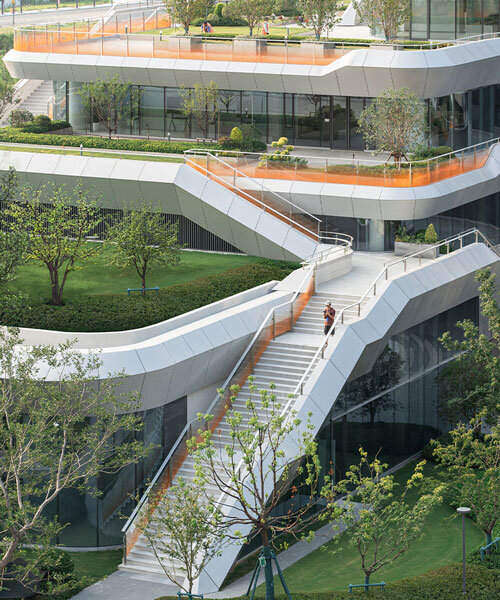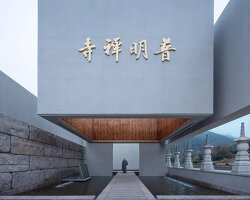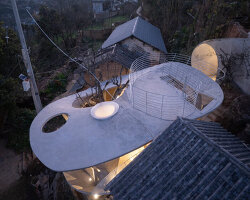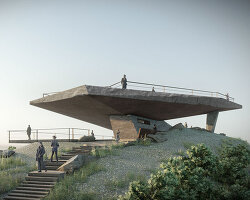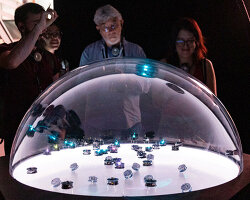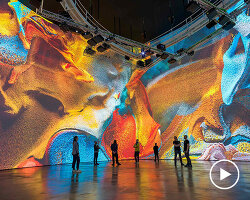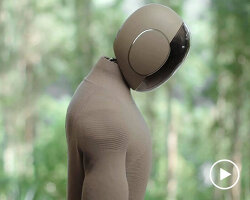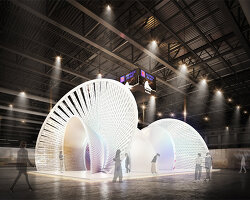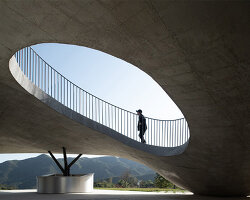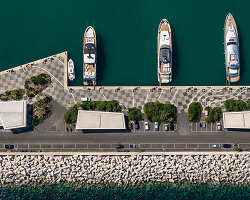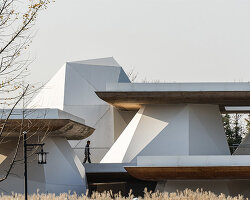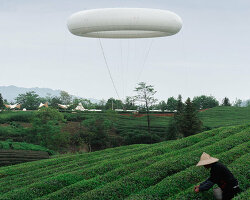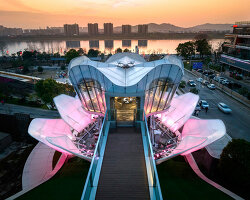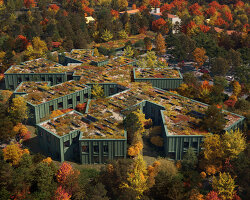iFLYTEK AI Headquarters Campus stands as a New Landmark in Hefei
line+ has designed the iFLYTEK AI Headquarters Campus in Hefei’s High-tech Zone as a dual-purpose site, both a city park accessible to the public and a forward-looking workspace. Spanning over 200 acres with 400,000 sqm of buildings, the campus aims to support 15,000 research and industry staff. Reflecting a ‘supercell’ concept, the project is inspired by the contributions of artificial intelligence across multiple industries and the relationship between the ‘iFLYTEK Super Brain’ and biological logic. ‘Cell’ refers to spatial prototypes that proliferate and differentiate into diverse architectural functions and forms under the guidance of isomorphic and strongly linked biological logic, thus creating a self-growing and self-circulating organism.
In line+’s vision, the isomorphic relationships of the ‘supercell’ can extend to broader land areas and more complex architectural functions, overlaying with the urban base map to achieve a hyperlinked, highly conductive, and growable urban system. Integrating park and workplace, the design follows the ‘Park X’ concept, which treats the campus as a city park first, constructing the headquarters within it, preserving public green spaces and pedestrian connections via strategic underpasses. Emphasizing natural light, openness, and connectivity, line+ employed a ‘Campus X’ model, inspired by classical university layouts, to introduce a sense of order and innovation.
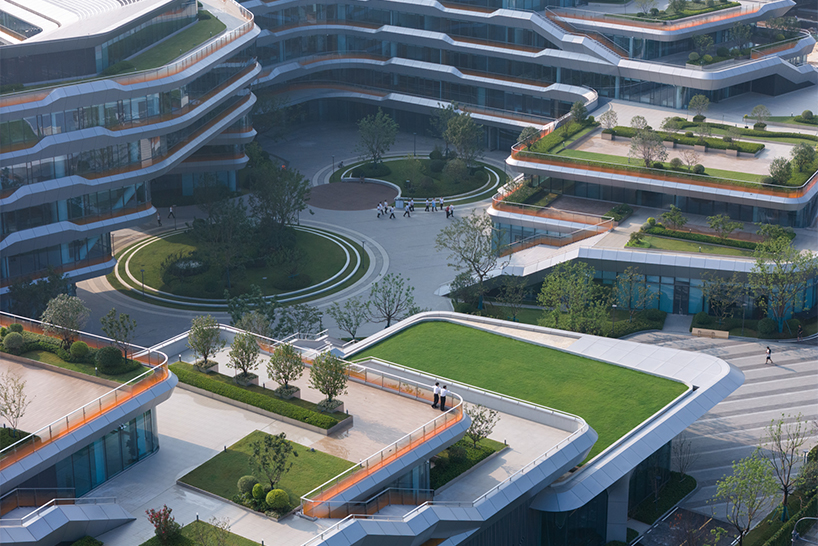
all images by Arch-Exist Photography unless stated otherwise
line+ Designs iFLYTEK’s High-Tech, Community-Centered Campus
iFLYTEK’s commitment to employee well-being is embedded in the design, which includes smaller-scale, multipurpose spaces within the super-scale campus. The design by line+ architectural studio accommodates a variety of multifaceted activities by integrating areas such as cafeterias, sports centers, and ‘Spark Space’ fostering productivity, recreation, and a sense of community. The office buildings adopt a strategy of vertical development and horizontal connectivity, creating a functional structure that combines group-style organization with public levels. The vertical office structures balance independent operation with shared facilities, combining terraces, rooftop tracks, and solar panels. These features blend the office environment with the campus park, creating an urban art hub and further enhancing the headquarters’ relationship with nature. Functional modularization divides spaces into work, meeting, recharge, and collaboration zones, with various-sized meeting rooms and open discussion areas. A northern atrium as a ‘shared theater’ and a southern atrium as a ‘cohabitation square’ enrich the workspace’s flexibility and overall spatial experience.
iFLYTEK headquarters’ design employs a differentiated strategy for internal and external interfaces: the exterior showcases a large-scale, tension-filled high-tech image, while the interior integrates with a small-scale ecological garden. The facade design emphasizes simplicity by continuing a horizontal linear language and utilizing modern materials such as anodized aluminum panels, colored glazed glass, and Low-E ultra-white glass to convey a sense of futurism. The solar photovoltaic panels incorporate a BIPV (Building-Integrated Photovoltaics) design, composed of silver aluminum, cadmium telluride thin-film solar modules, and locally applied gray back-glazed glass. This combination of three materials with varying colors and textures achieves a cohesive roof design, prominently displaying iFLYTEK’s logo and the AI representation that signifies the company’s essence.
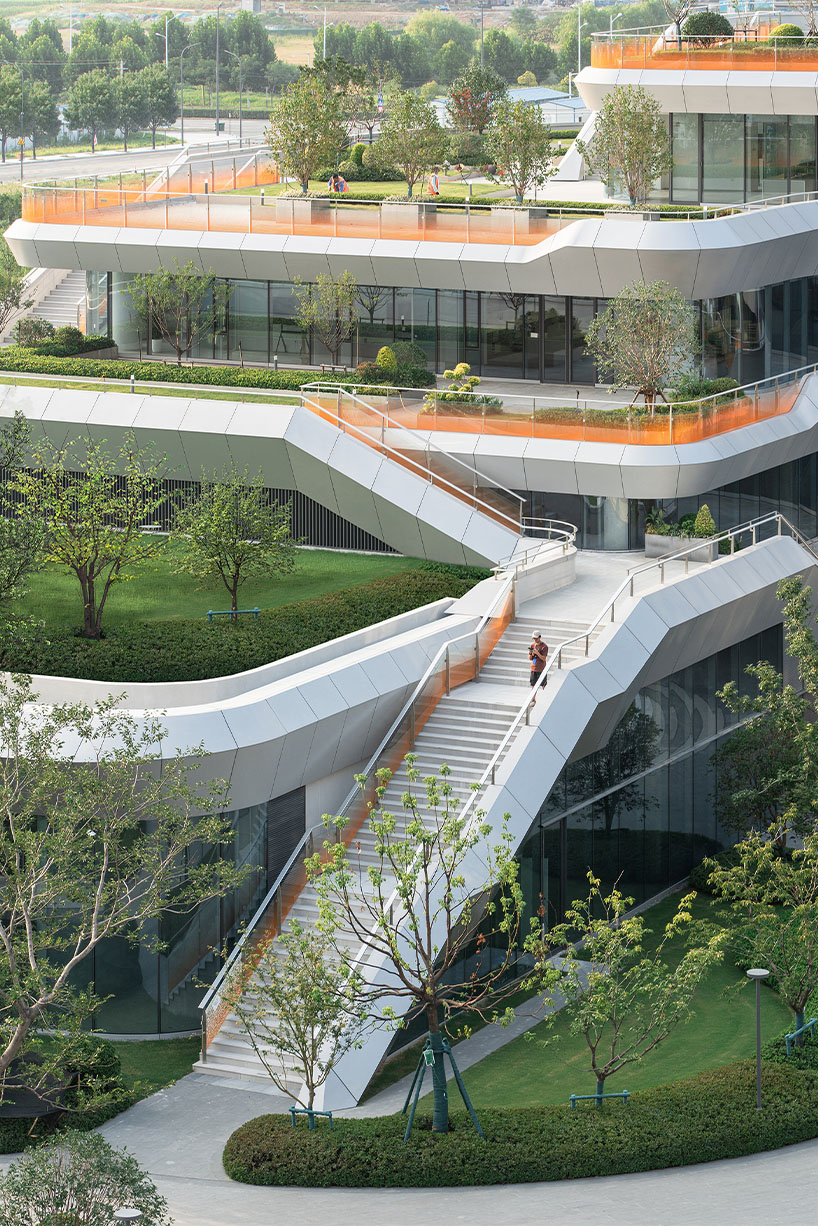
iFLYTEK Headquarters Campus combines public park access with an innovative workspace | image by line+
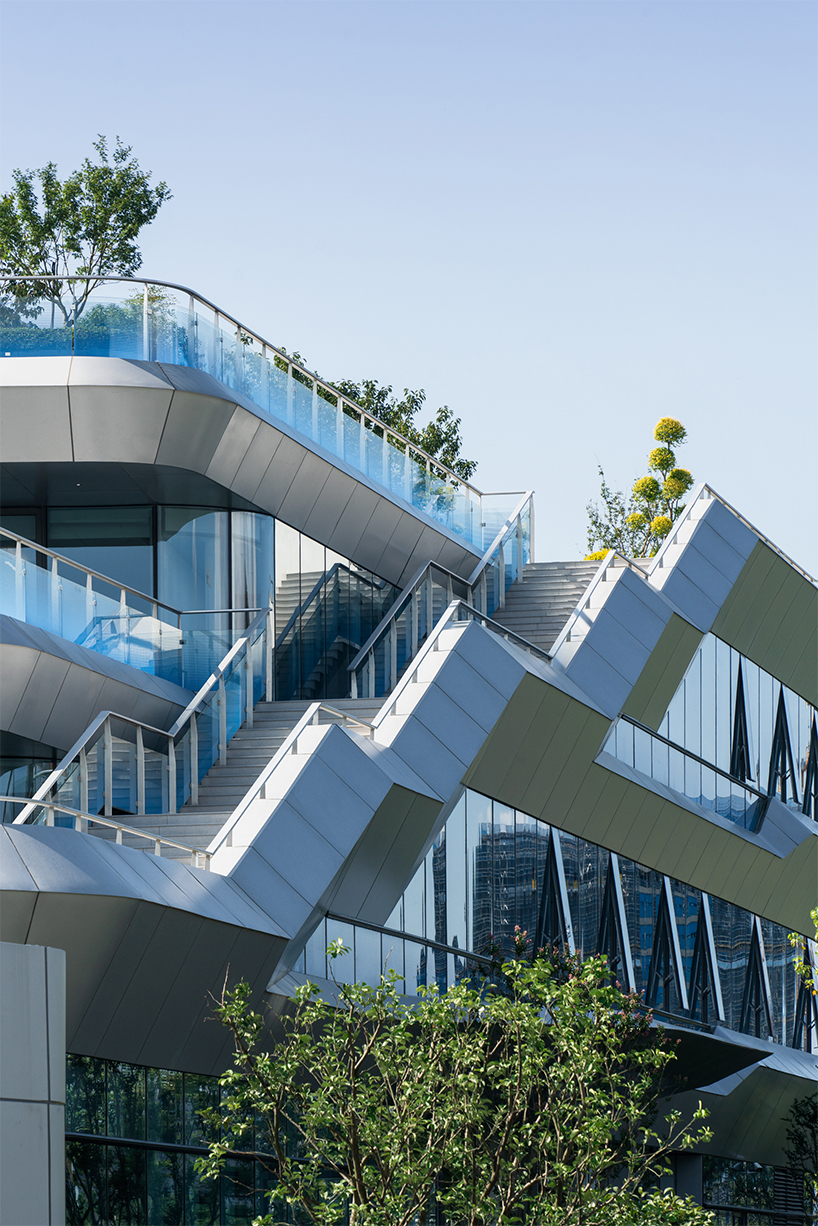
inspired by AI, the ‘supercell’ layout fosters organic growth and connectivity across spaces | image by line+
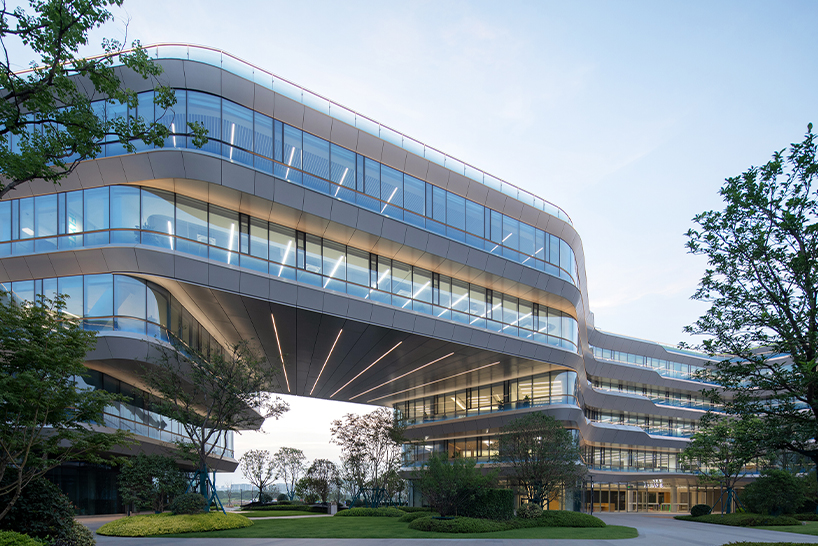
the campus prioritizes green space, enhancing community engagement and accessibility
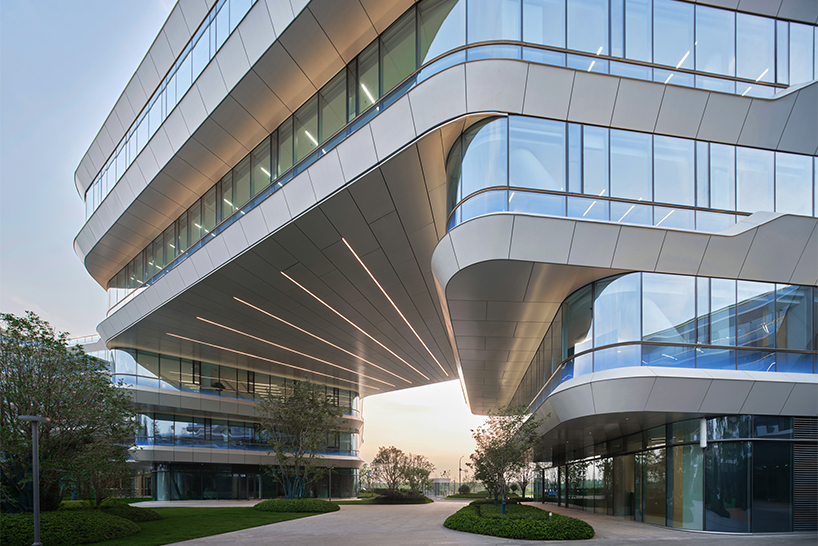
the headquarters’ high-tech facade contrasts with the lush internal garden | image by AOGVISION
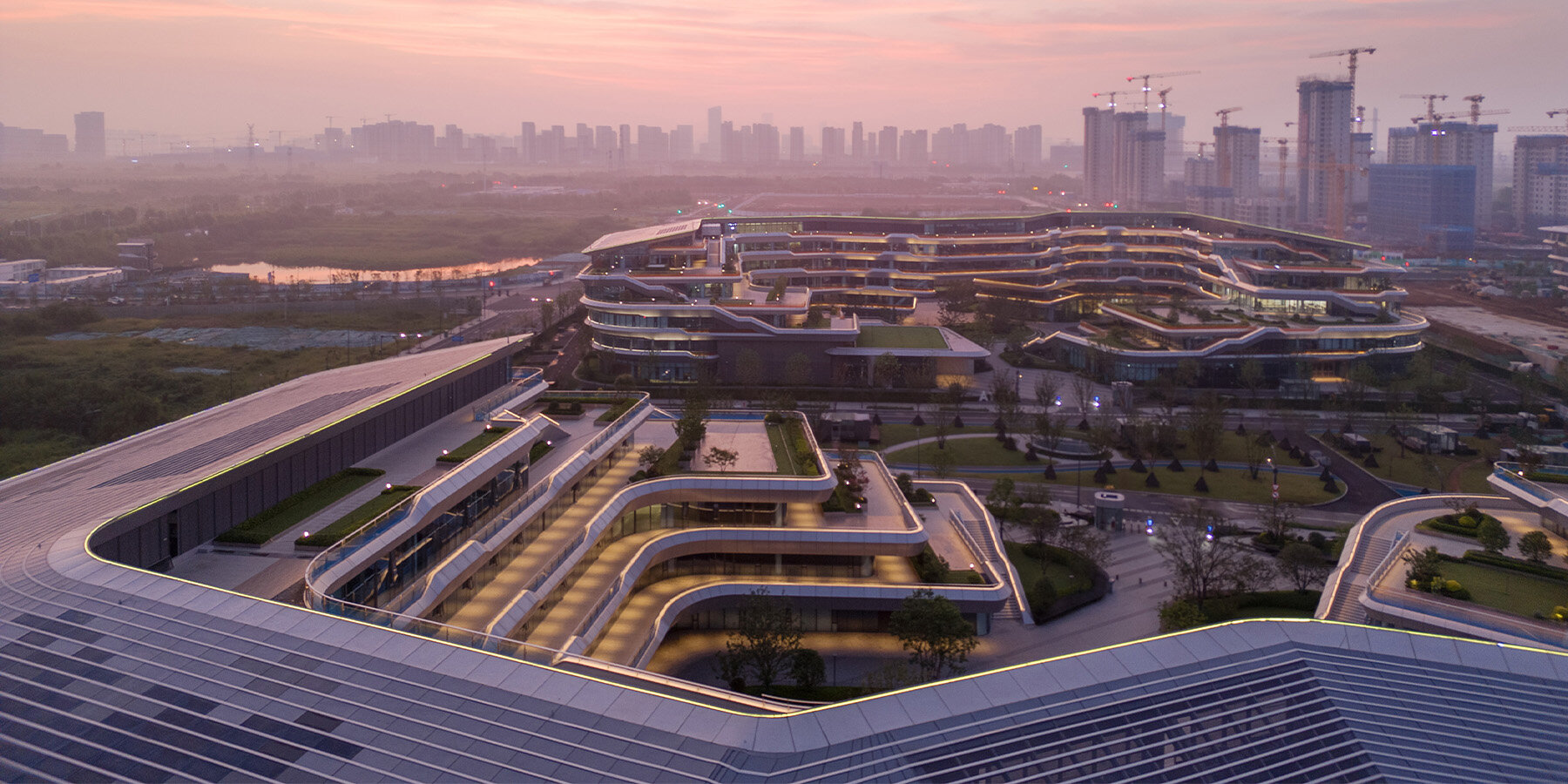
rooftop tracks and terraces bring nature into the workplace, merging green spaces with functional design
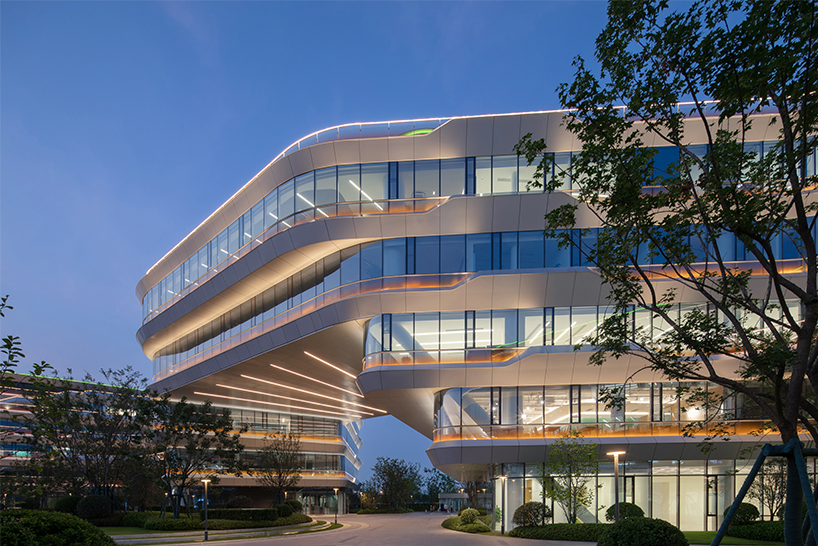
strategic underpasses ensure the park’s green continuity and pedestrian-friendly connections
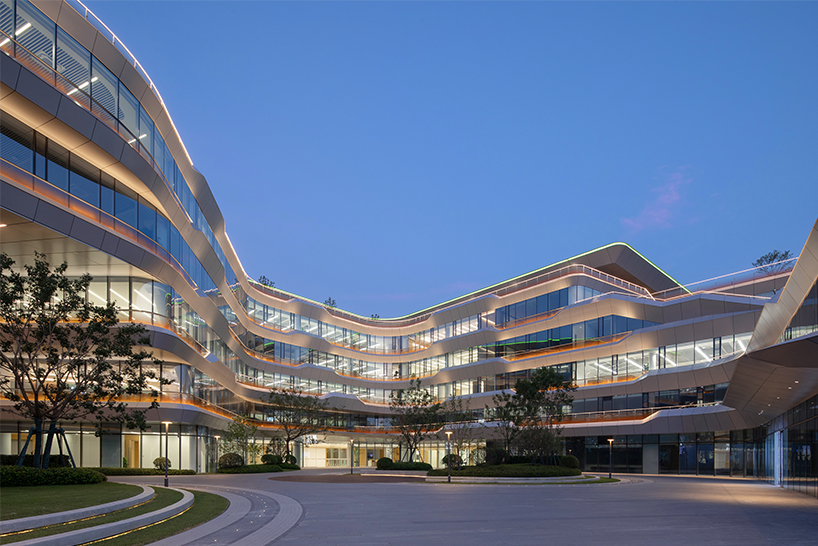
a northern atrium serves as a shared theater, while the southern atrium becomes a collaborative square
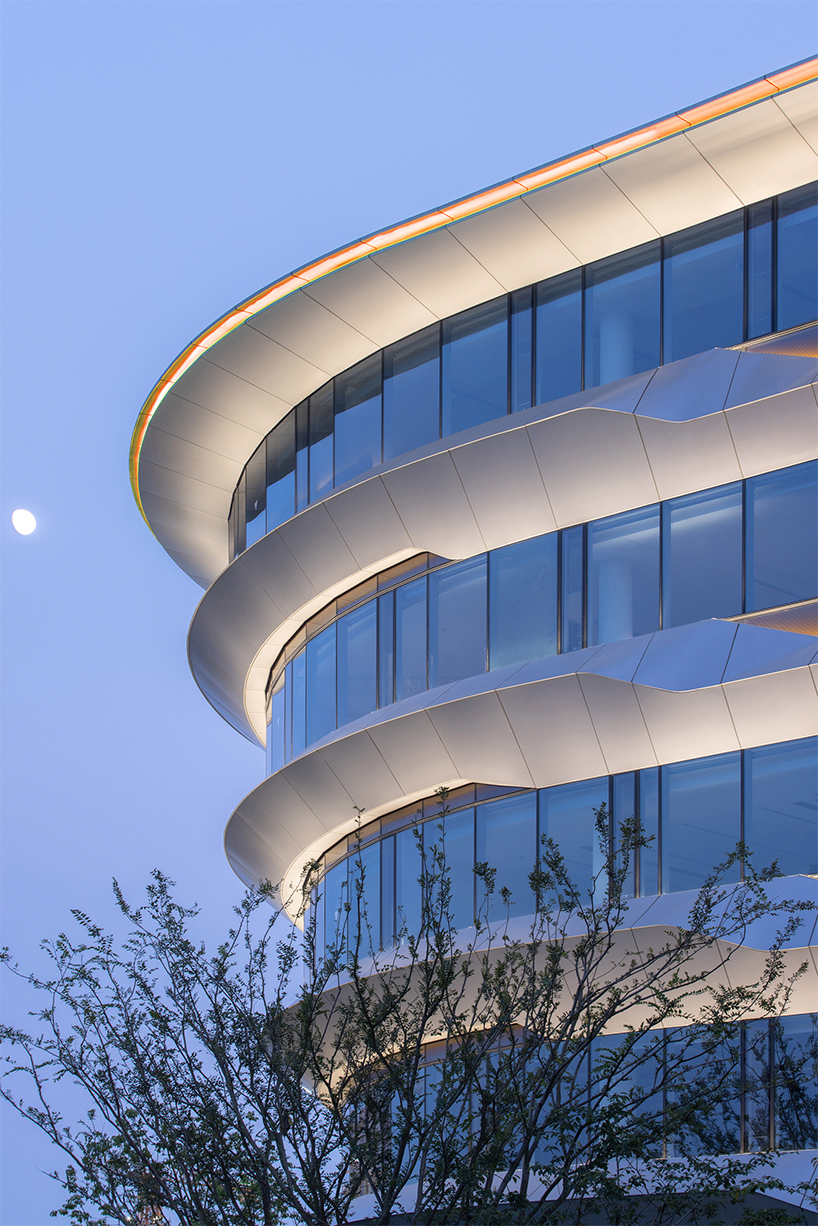
anodized aluminum, colored glass, and Low-E glass convey iFLYTEK’s forward-looking aesthetic
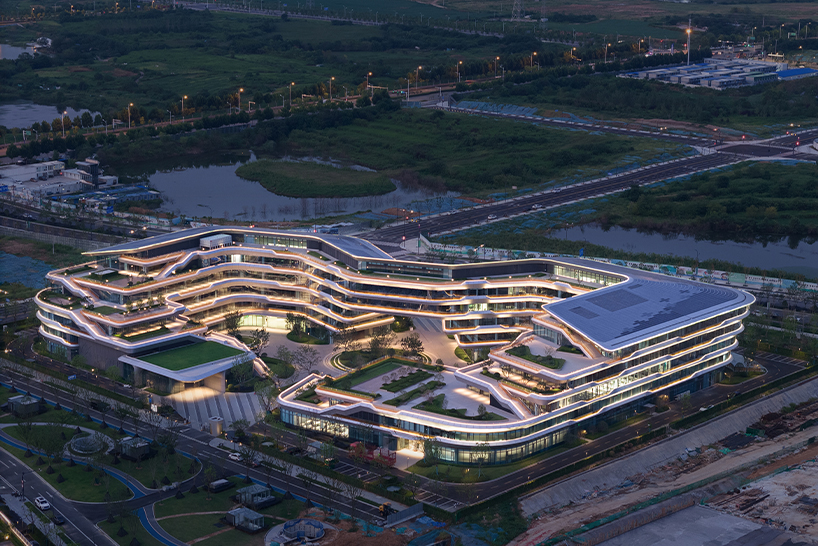
iFLYTEK’s iconic logo is showcased across the roof, representing the company’s essence in AI innovation
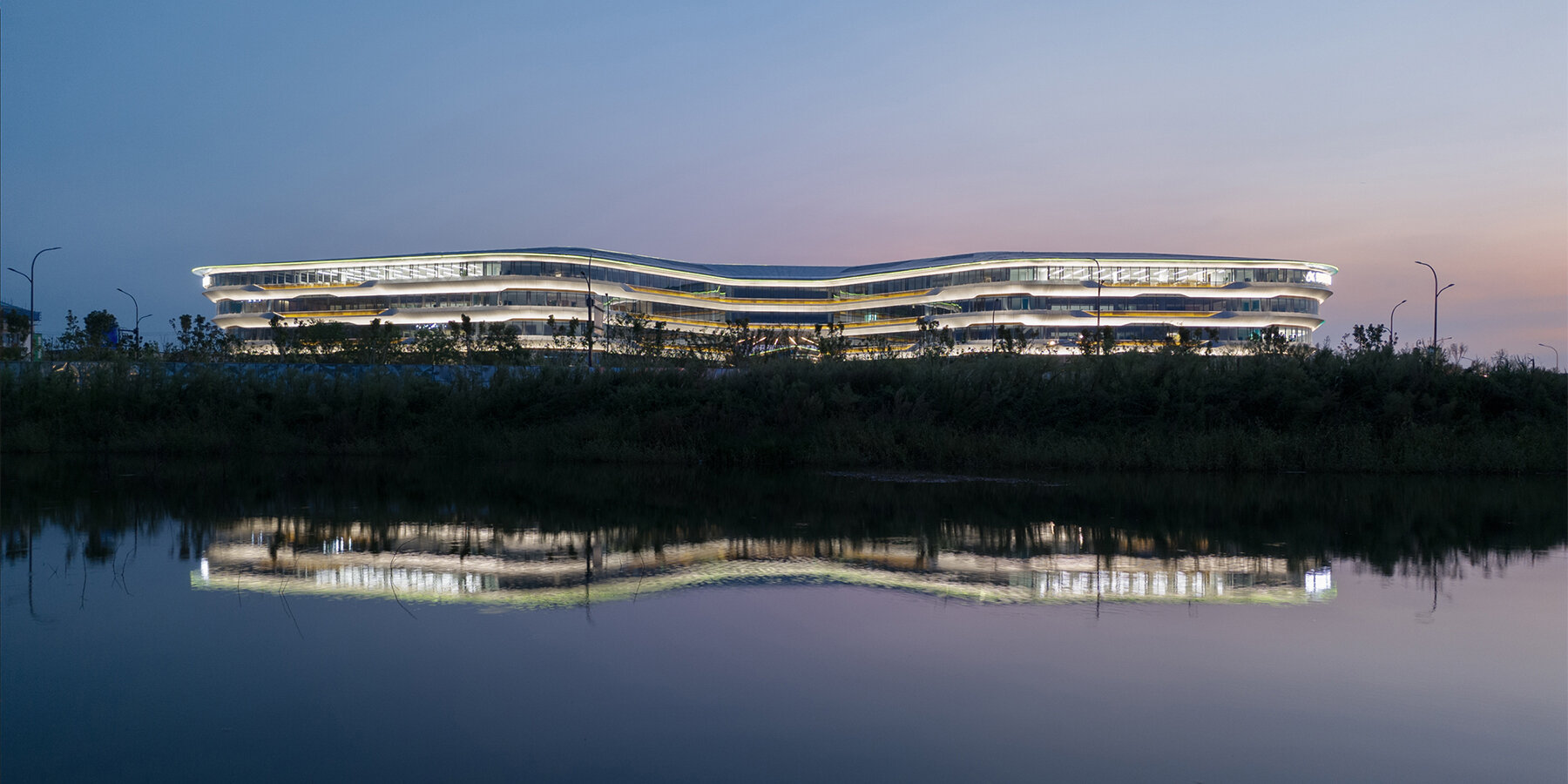
vertical office buildings incorporate shared public levels and independent workspaces
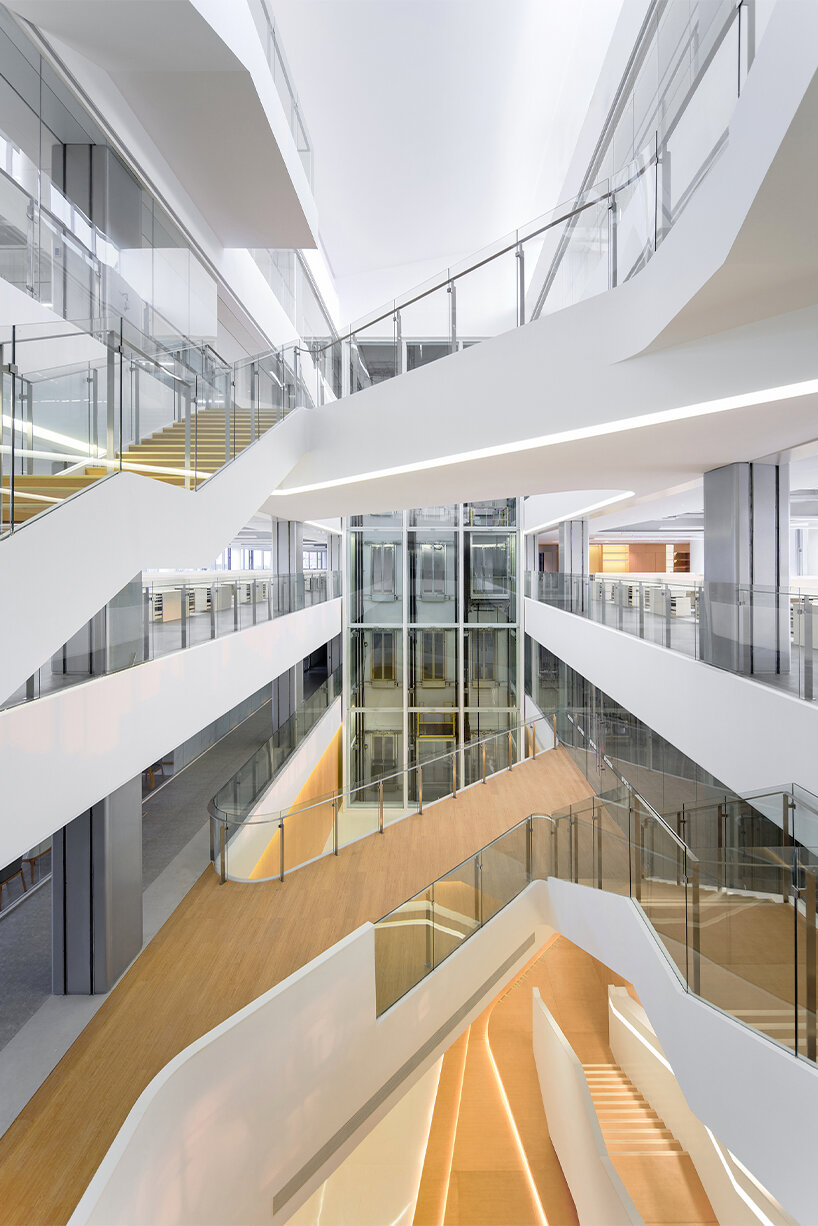
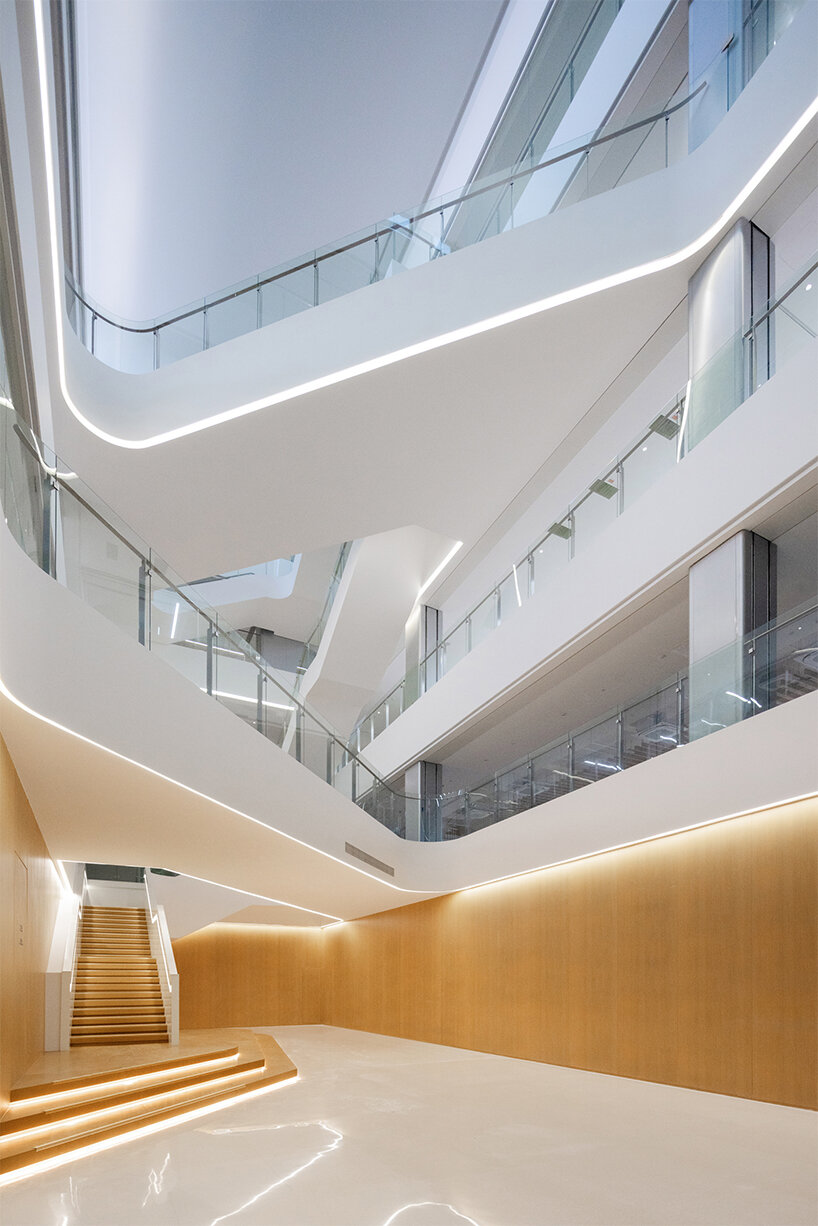
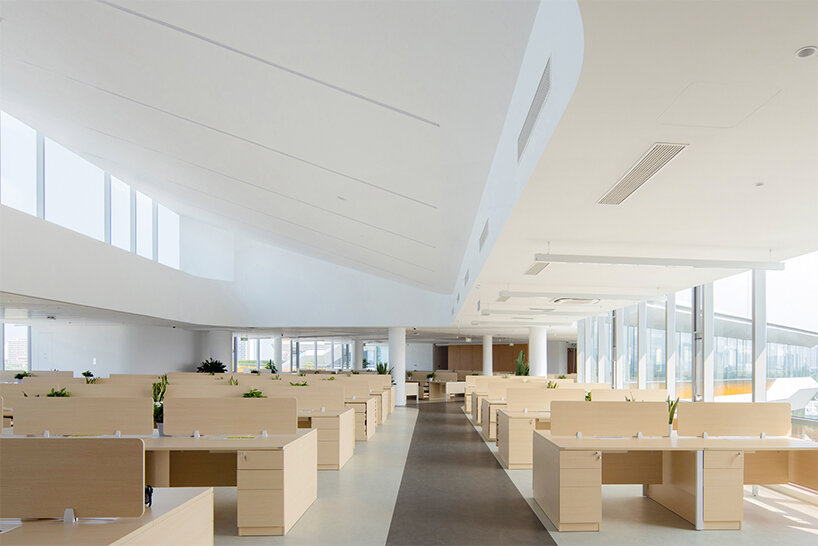
project info:
name: iFLYTEK AI Headquarters Campus
architect: line+ studio | @lineplus_studio
location: Hefei, Anhui
chief architect/project principal: Meng Fanhao
client: iFLYTEK Co., Ltd.
design team (competition phase):
design team (architecture): Zhu Min, He Yaliang, Chen Guanxing, Xing Shu, Huang Ye, Li Jing, Wang Yubin, Xu Hao, Huang Jiaofeng, Zhang Erjia, Li Renjie, Liu Chao, Pan Yiming, Shi Yuhang, Chen Bin, Shen Rui, Xu Yifan, Ji Xin, Ye Huazhou, Ge Jiaqi
design team (interior): Zhu Jun, Zhang Sisi, Yang Li, Ge Zhenliang, Deng Hao, He Yukuang, Fan Xiaoxiao, He Zhiyi, Lü Siqi
design team (landscape): Li Shangyang, Lu Yuping, Chi Xiaomei, Li Jun
design team (implementation phase):
design team (architecture): Zhu Min, Li Xinguang, He Yaliang, Chen Guanxing, Hao Jun, Xu Yifan, Liu Chao, Li Hang, Li Jing, Huang Yukun, Huang Ye, Shi Yuhang, Xu Hao, Xing Shu, Li Renjie, Lin Yu, Zhang Wenxuan, Hong Yang
design team (interior): Jin Yuting, Su Kelong, Ye Xin, Liang Guoqing, Zhang Sisi, Deng Hao, Ge Zhenliang, He Yukuang, Yang Li, Fan Xiaoxiao, He Zhiyi, Wang Ziyi
design team (landscape): Li Shangyang, Lu Yuping, Jin Jianbo, Zhang Wenjie, Rao Feier
diagram drawing: Yang Hanyue, Huang Hanyi
architectural construction drawing firm: Shanghai Waterstone Architectural Planning and Design Co., Ltd., Qingdao Beiyang Architectural Design Co., Ltd.
landscape construction drawing firm: Zhejiang Lansong Landscape Design Group Co., Ltd.
interior collaboration firm: Suzhou Jin Tanglang Architectural Decoration Co., Ltd., CCD Hong Kong Cheng Zhong Design Office
lighting consultant firm: Tongji Design Group (TJAD) Architectural Lighting Institute
traffic consultant firm: Shenzhen Urban Traffic Planning and Design Research Center Co., Ltd.
curtain wall consultant firm: Hangzhou Zhongchuang United Architectural Technology Co., Ltd.
building area: 84,627.84 sqm (above ground), 42,361.1 sqm (underground)
photography: Arch-Exist Photography, AOGVISION, line+
designboom has received this project from our DIY submissions feature, where we welcome our readers to submit their own work for publication. see more project submissions from our readers here.
edited by: christina vergopoulou | designboom
