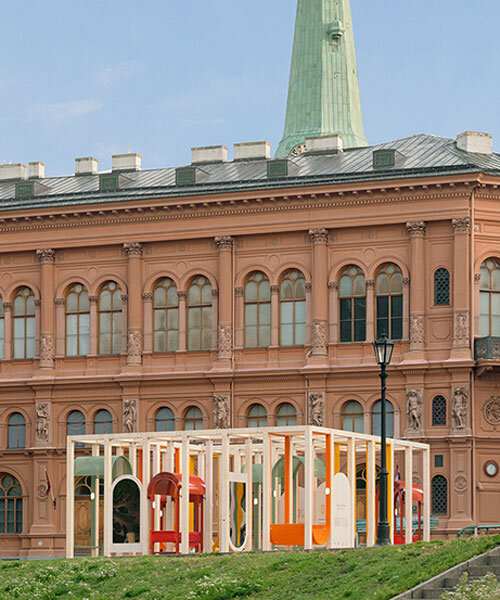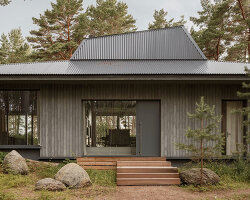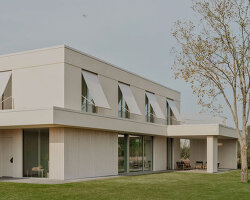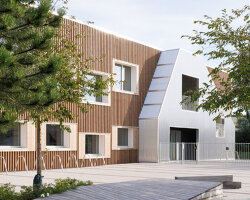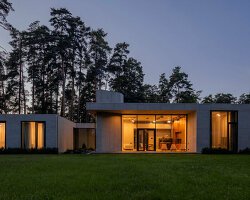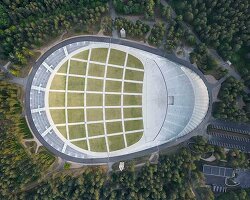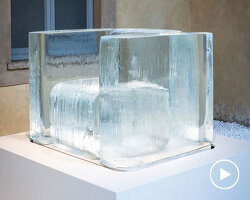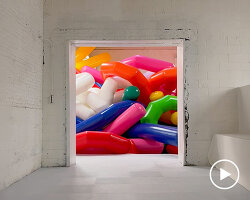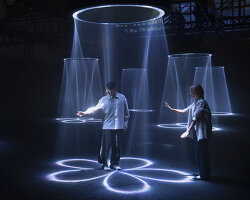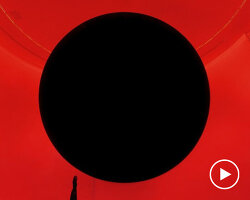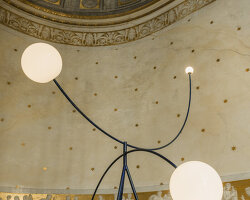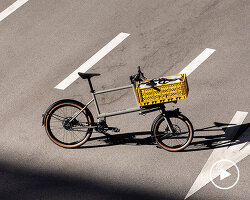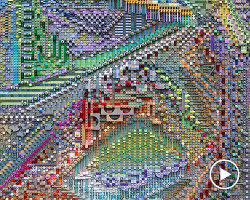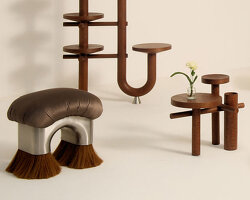Dome Next Door echoes historical structures in Riga’s Old Town
Toms Kampars Studio introduces Dome Next Door, a modular installation to Riga’s Dome Square, transforming this UNESCO-listed site into a playful social hub for relaxation, interaction, and engagement. The installation draws on the architectural heritage of Riga’s Old Town, integrating elements like medieval vaults and arched windows in a reinterpretation of historical structures.
In the summer of 2024, Dome Square hosted the first installation of Dome Next Door, which will reopen in 2025, inviting locals and tourists to experience a fusion of past and present. Located at the junction of seven historic streets, the design incorporates a spruce modular GL timber grid crafted from locally sourced, sustainable materials. This timber framework, which aligns with the ground floor level of Dome Square, provides both strength and flexibility, supporting modular elements that can be assembled and reassembled as needed.
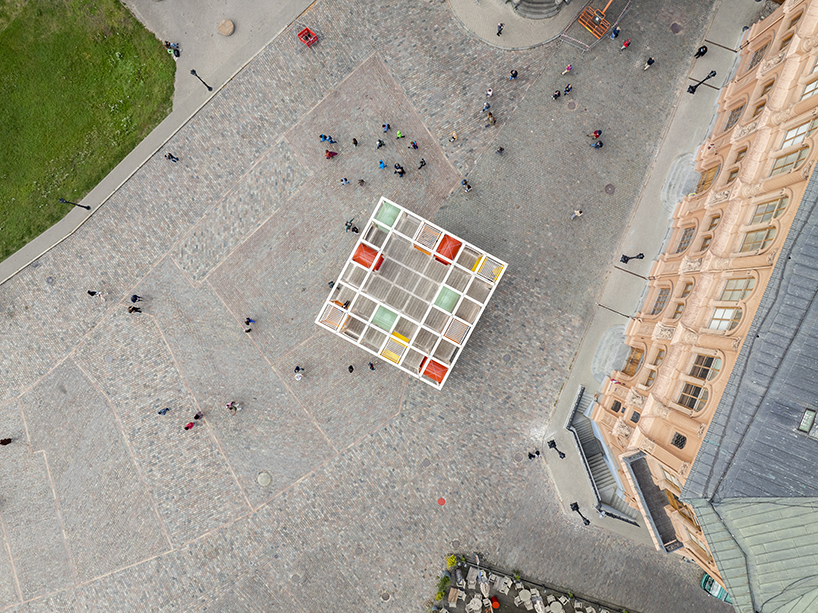
Dome Next Door by Toms Kampars Studio revives Riga’s Dome Square | image by Drone Day
Toms Kampars crafts timber grid with colorful steel modules
The five-meter-tall grid includes hundreds of prefabricated timber pieces, including 45 columns, 72 roof beams, 31 floor beams, 245 floor planks, and 6 wall CLT panels, assembled on-site in five days. Designed as a blank structural canvas, it’s adaptable, allowing for varied setups that encourage interaction, from casual gatherings to solitary reflection. Within the timber grid are four colorful steel modules that offer different experiences: hammocks for lounging, swings, reflective mirrors, and open spaces for picnics or gatherings. Drawing from the Dome Cathedral’s cloister, the design team at Toms Kampars forms a central courtyard within the installation, inviting visitors to pause and reflect, or simply experience the historic site from new perspectives. Lighting custom-designed for the project illuminates the installation during evening hours, enhancing the interactive elements and creating a welcoming environment after dusk.
Commissioned by the Riga City Council, Dome Next Door was realized through international collaboration, with contributions from professionals across Latvia, Lithuania, Austria, and Portugal. Fabrication involved local companies skilled in steel, timber, and lighting.
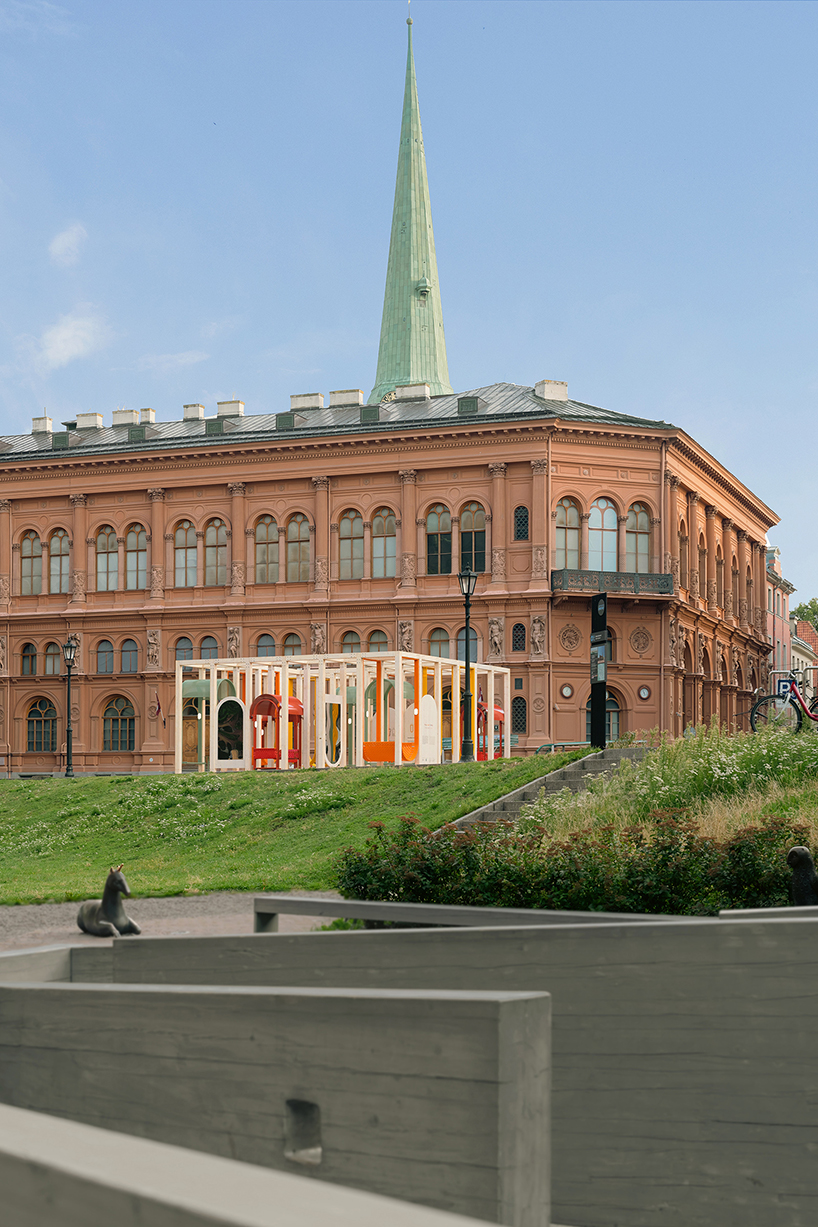
inspired by Riga’s medieval architecture, the installation reinterprets vaults and arches | image by Ana Barros
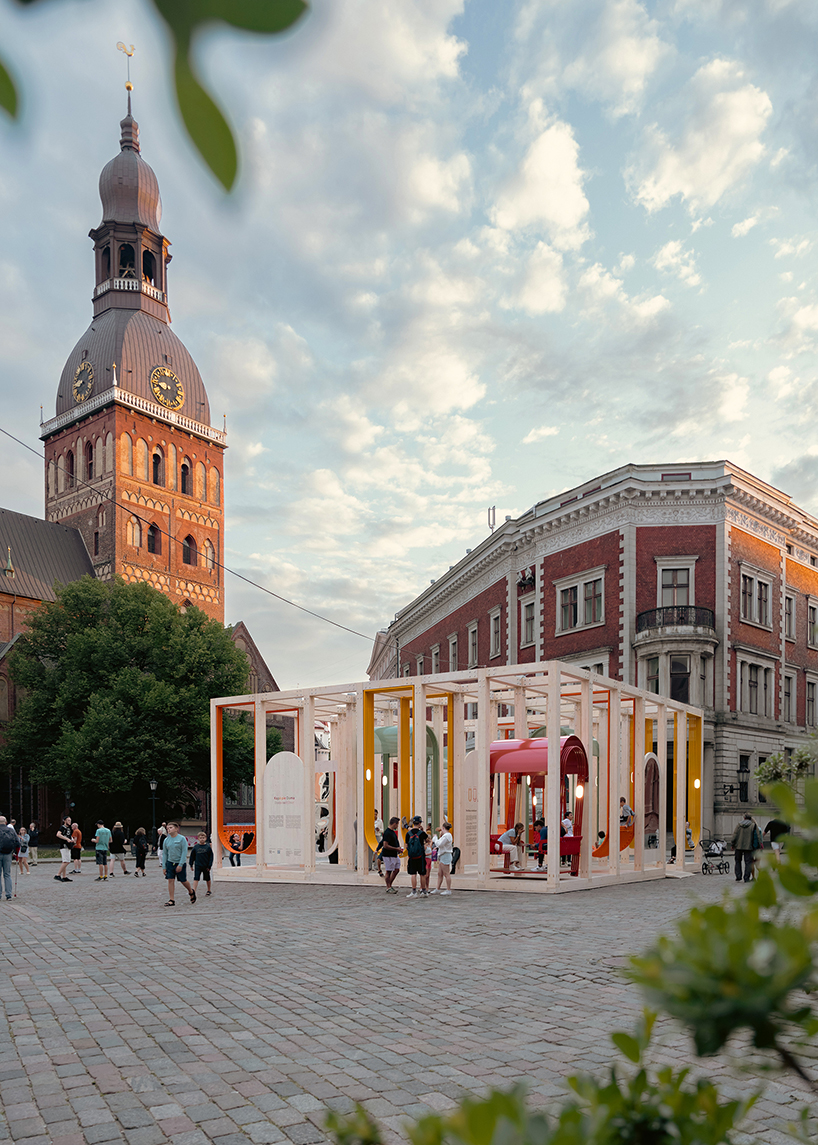
the modular timber grid, built from local spruce, seamlessly blends history with modern design | image by Ana Barros
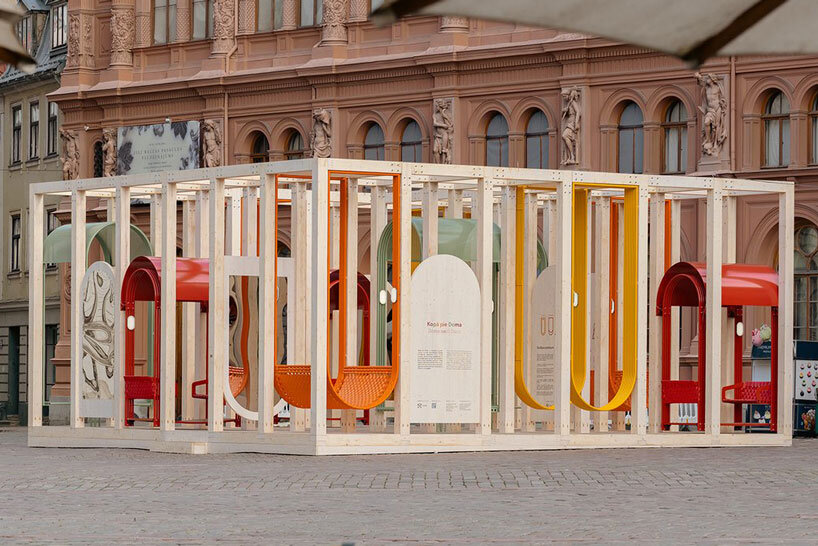
set at the junction of seven historic streets, the project fuses heritage with playful engagement | image by Ana Barros
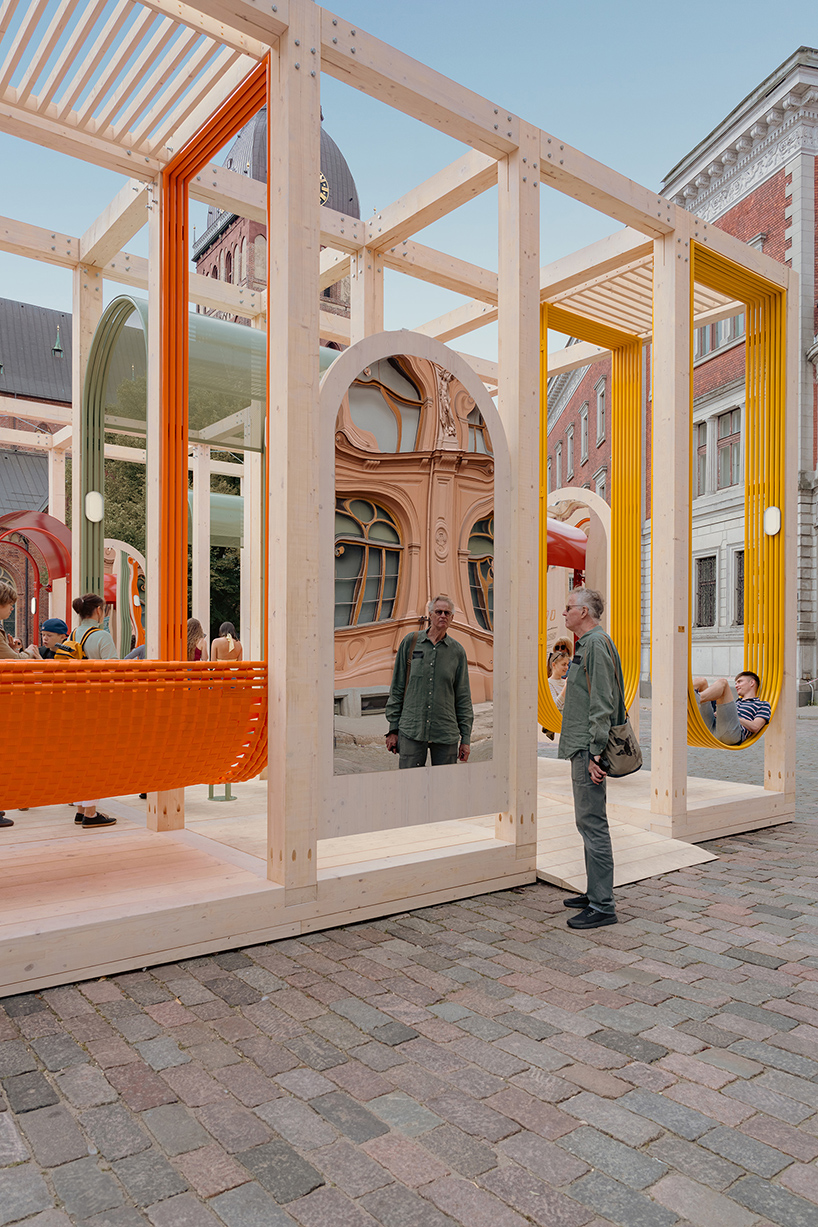
colorful steel modules add interactive elements like reflective mirrors and cozy seating zones | image by Ana Barros
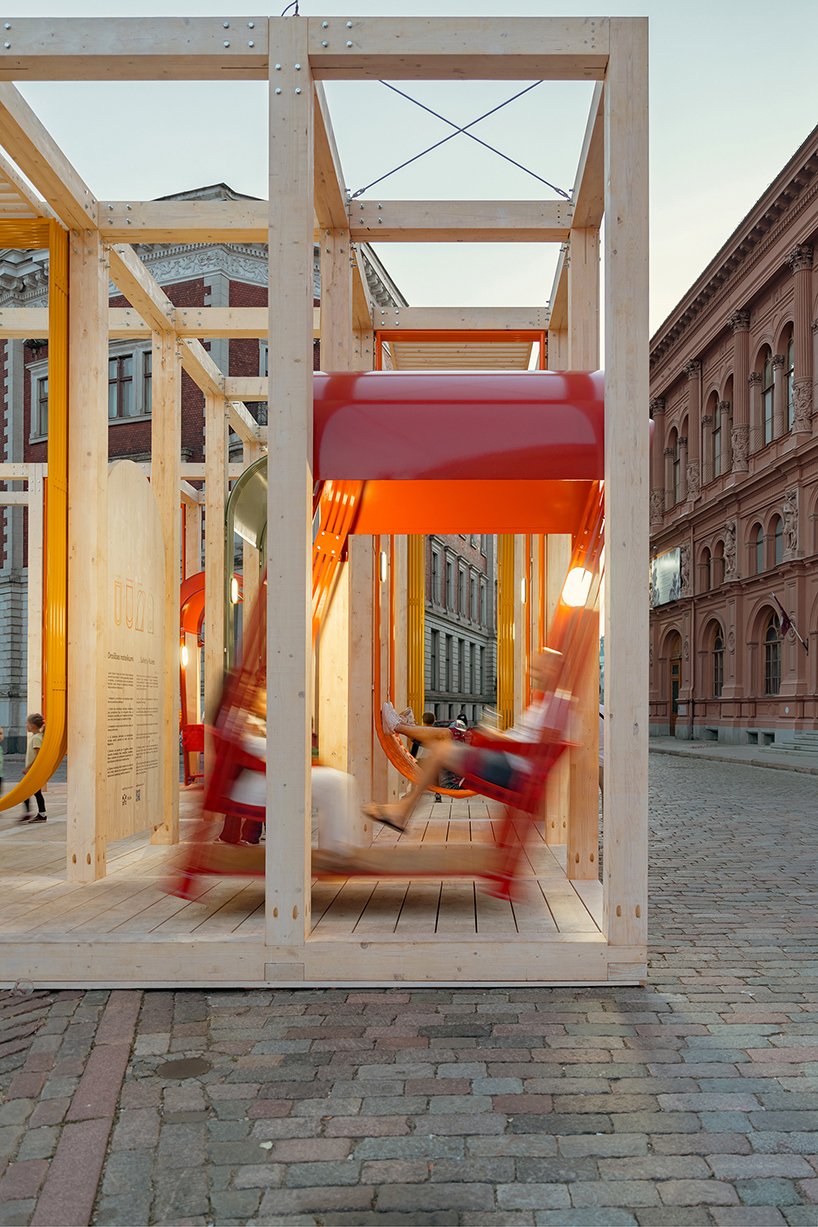
open-air swings and hammocks encourage visitors to relax and interact with the space | image by Ana Barros
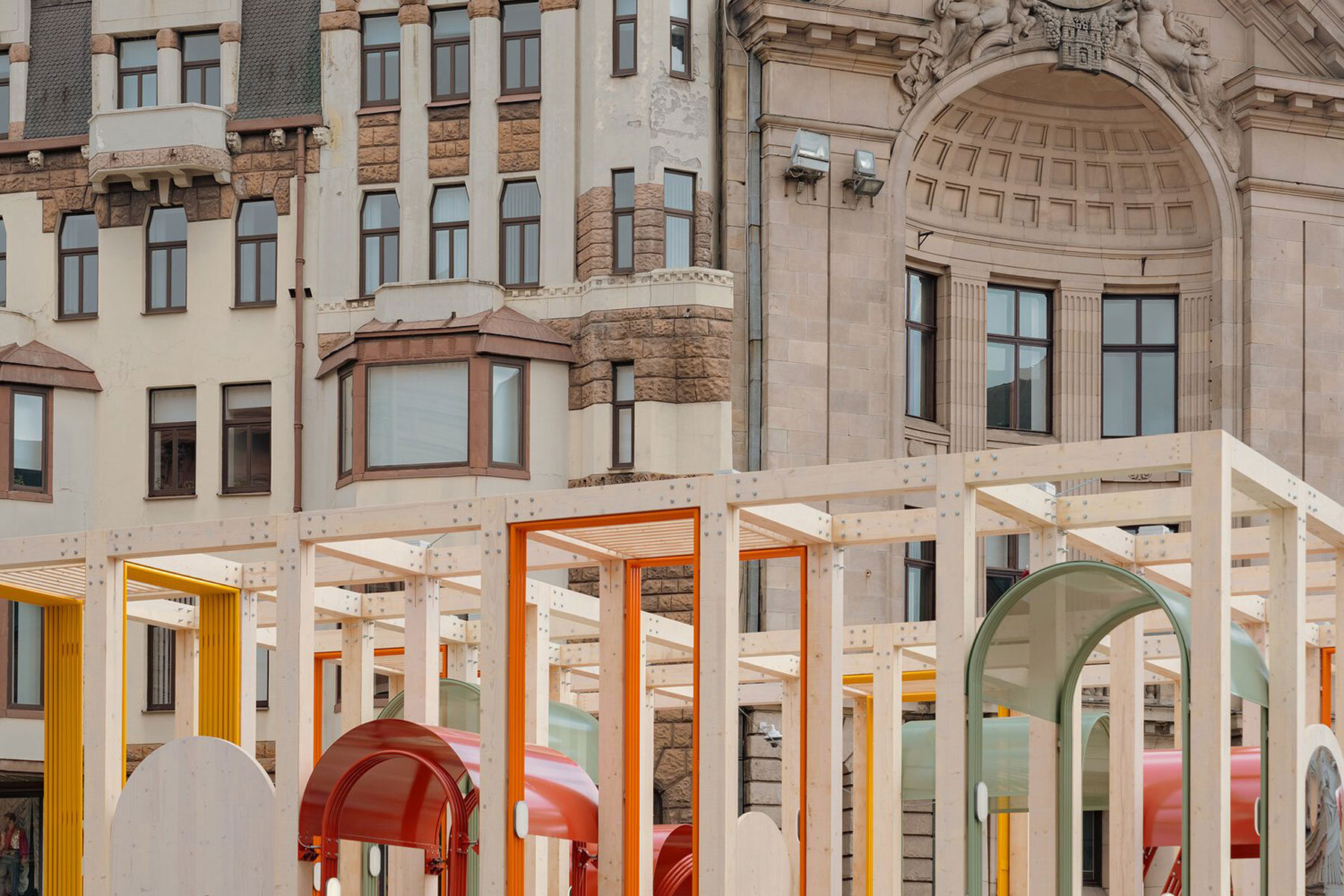
the structure is built to be modular and fully recyclable, supporting future adaptations | image by Ana Barros
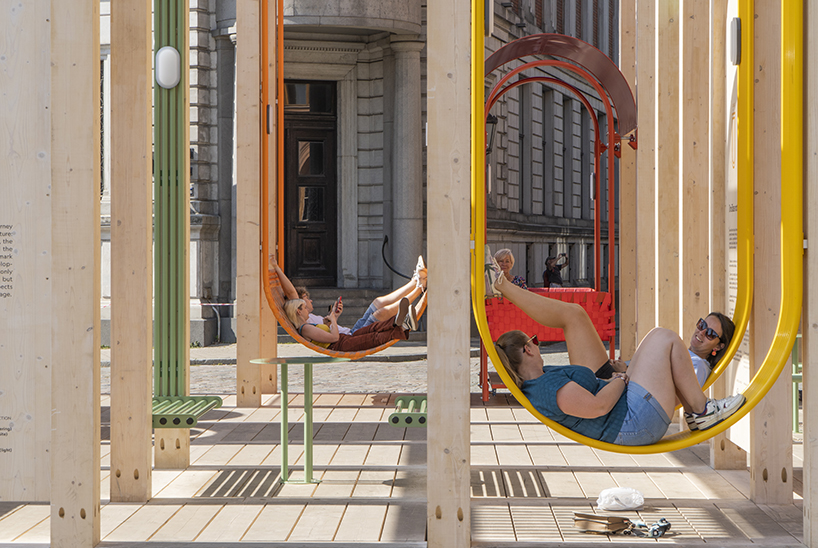
designed for flexible assembly, Dome Next Door offers various configurations | image by Ana Barros
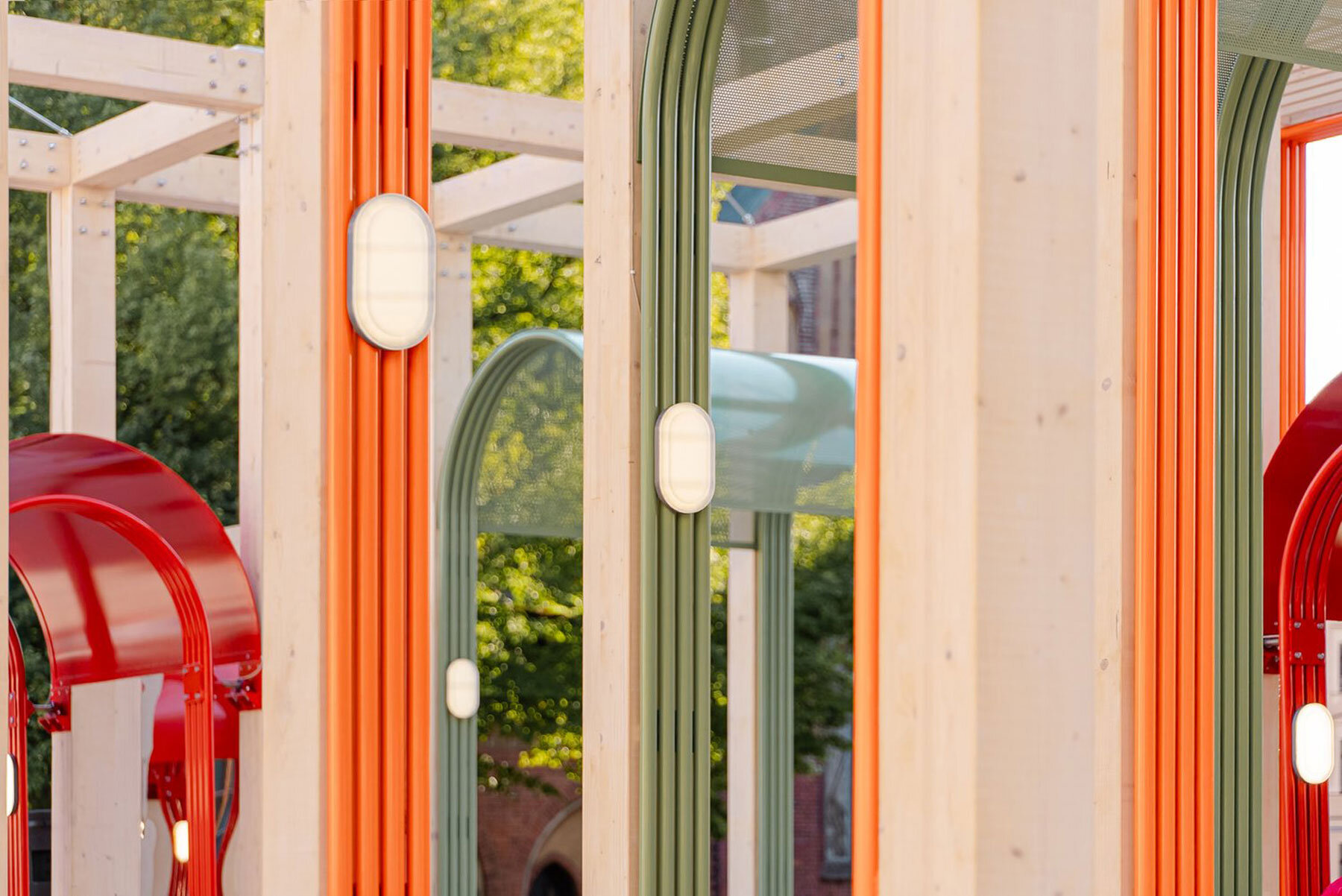
custom light fixtures illuminate the installation, creating a warm atmosphere after sunset | image by Riga City Council
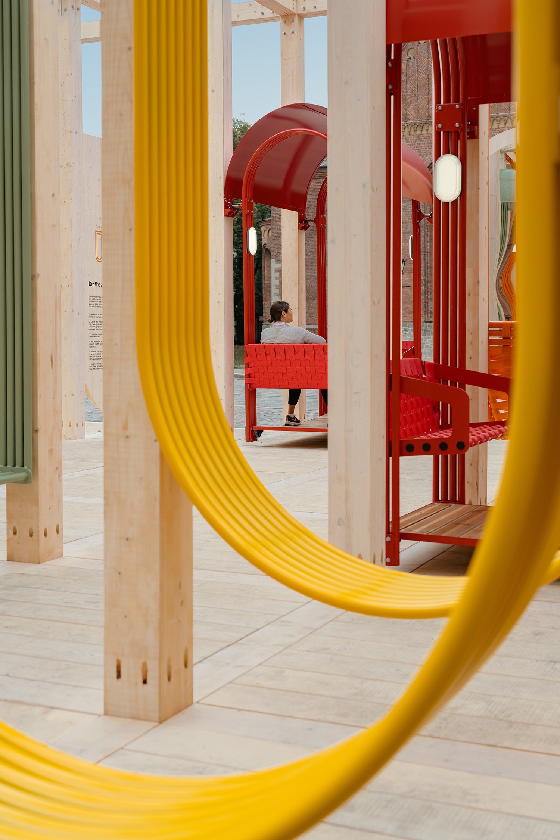
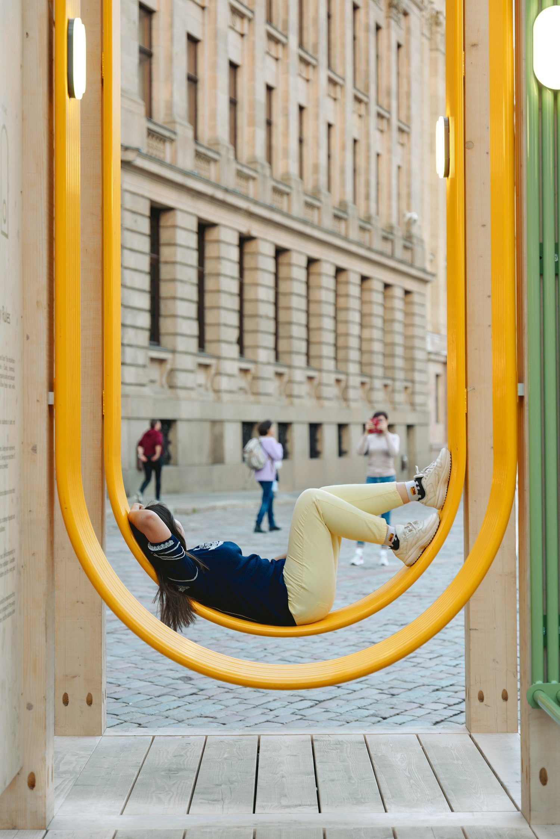
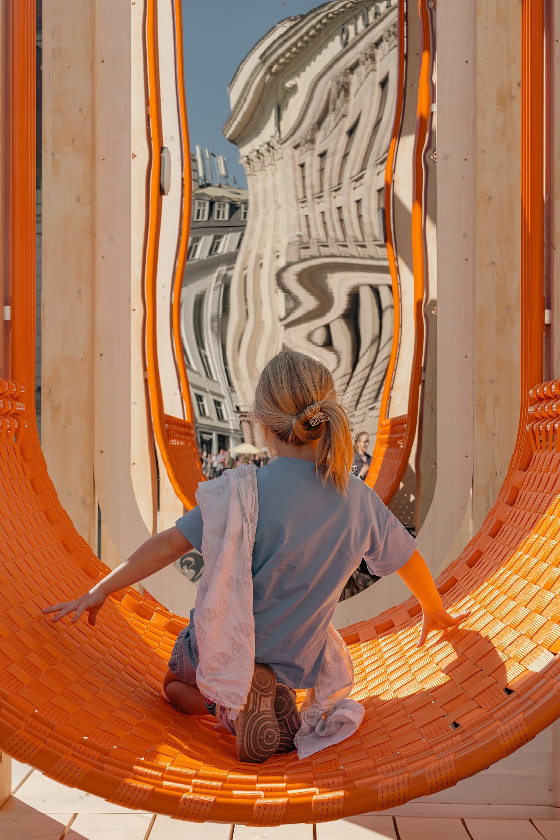
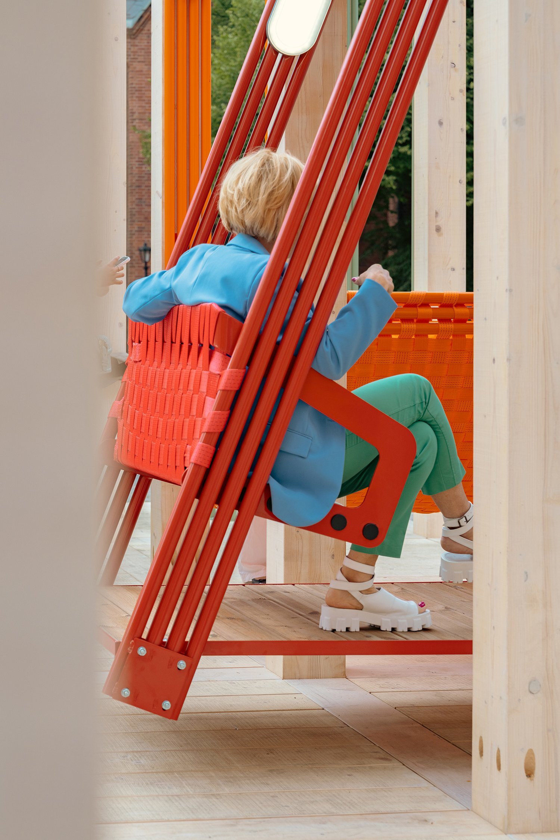
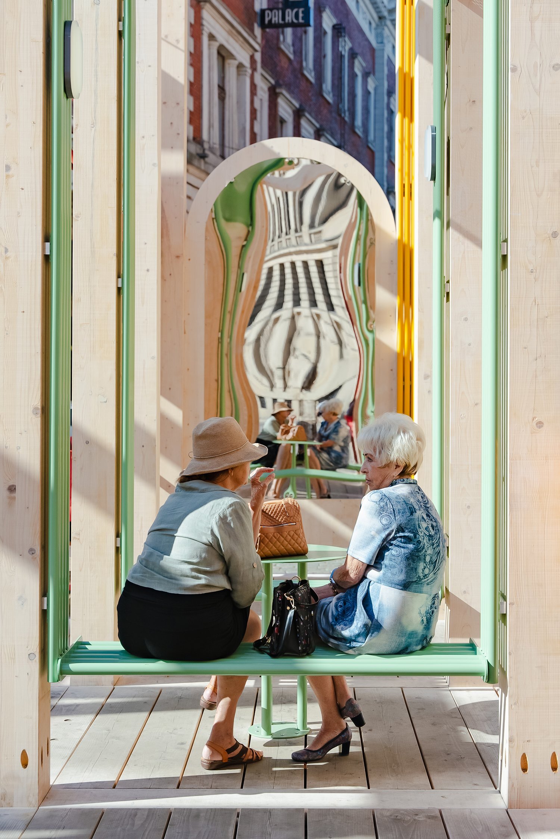
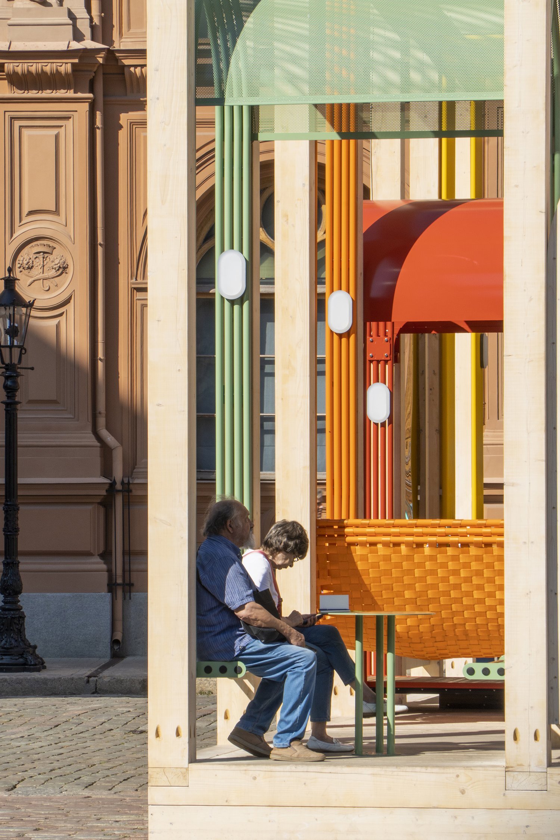
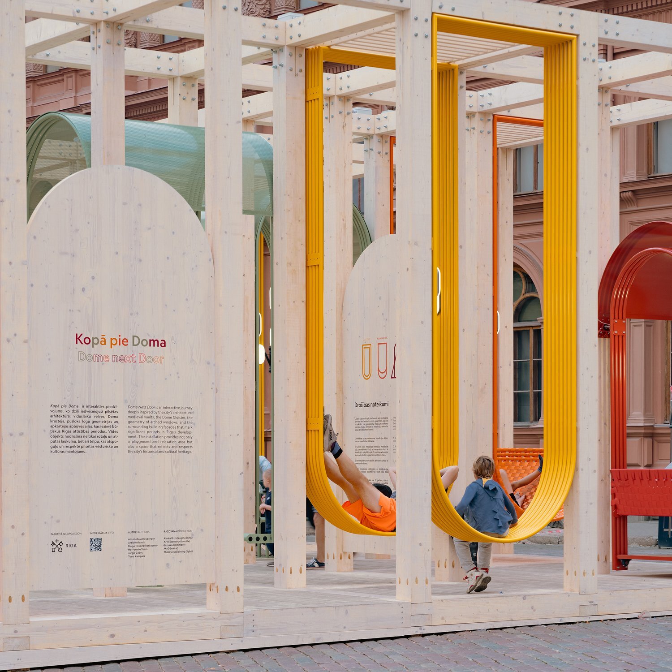
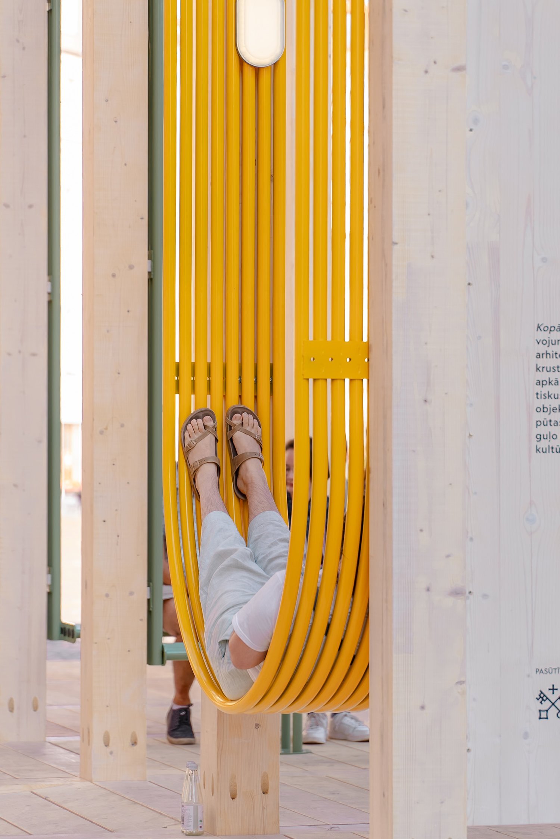
project info:
name: Dome Next Door
architect: Toms Kampars | @tomskampars
location: Riga, Latvia
design team: Antonella Amesberger, Hori-Zonte, Jurgis Gečys, Toms Kampars
client: Riga City Council
construction manager: Artis Neilands Glued-laminated
timber: Easywood
cross-laminated timber: Nordic CLT
steel: Mad Metal Art & Decor Riga
electricity, lighting: Those Guys Lighting
structural engineering: Ainārs Brižs (SIA Commodo)
photography: Ana Barros, Justīne Janaite, Anna Matule, Riga City Council, Drone Day
designboom has received this project from our DIY submissions feature, where we welcome our readers to submit their own work for publication. see more project submissions from our readers here.
edited by: christina vergopoulou | designboom
