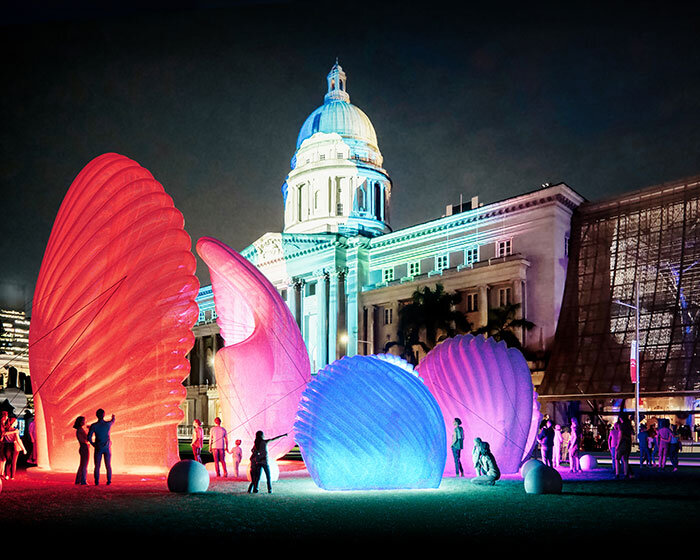KEEP UP WITH OUR DAILY AND WEEKLY NEWSLETTERS
happening now! ahead of the event running from january 17 – 26, Singapore Art Week 2025 reveals the 130 events set to transform the island into a dynamic stage for creativity, collaboration, and community engagement.
A31's architecture and tom dixon’s interior design reflect the rocky geology of the island through materials and structure.
do you have a vision for adaptive reuse that stands apart from the rest? enter the Revive on Fiverr competition and showcase your innovative design skills by january 13.
we continue our yearly roundup with our top 10 picks of public spaces, including diverse projects submitted by our readers.
frida escobedo designs the museum's new wing with a limestone facade and a 'celosía' latticework opening onto central park.
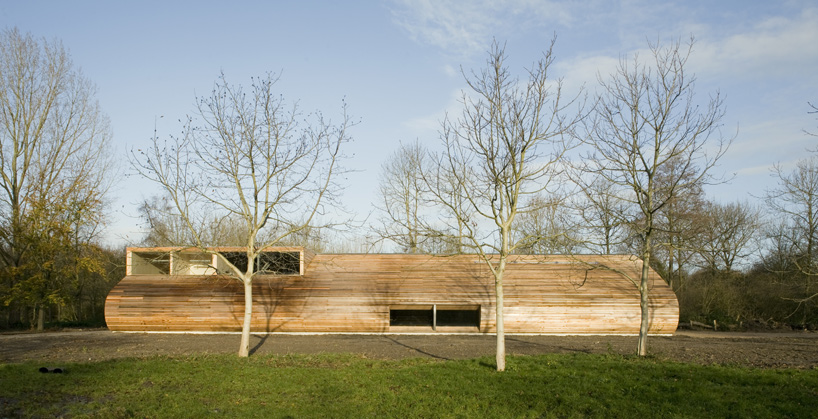
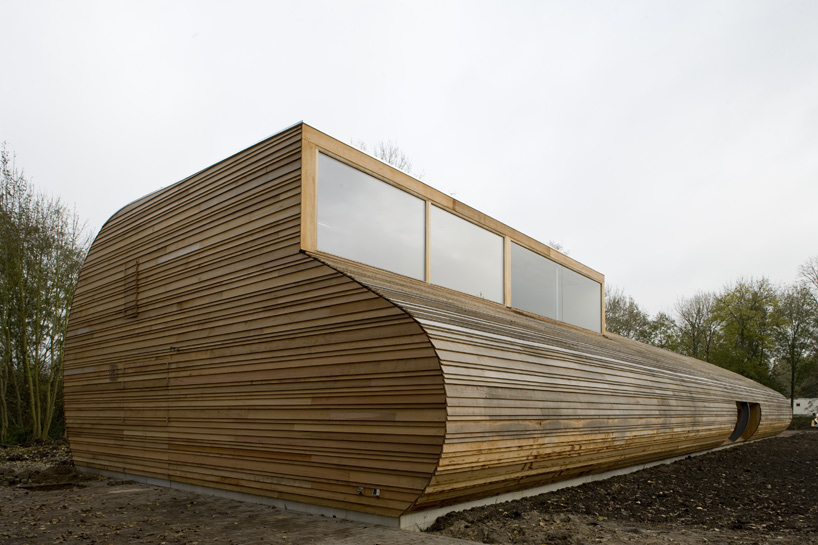 windows from the second storyimage © luuk kramer
windows from the second storyimage © luuk kramer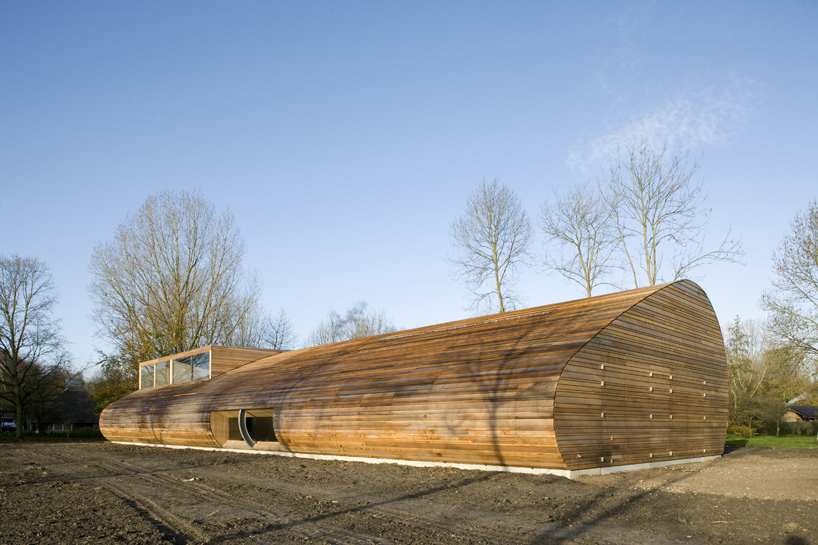 image © luuk kramer
image © luuk kramer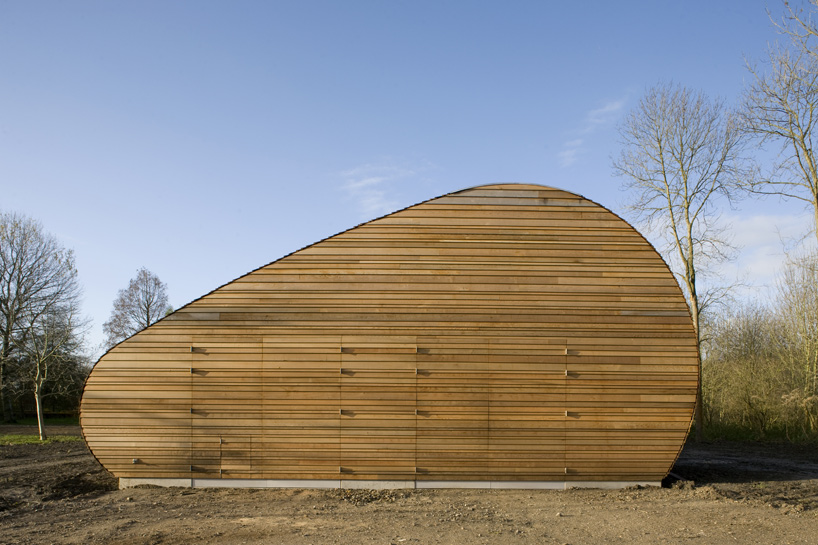 side elevationimage © luuk kramer
side elevationimage © luuk kramer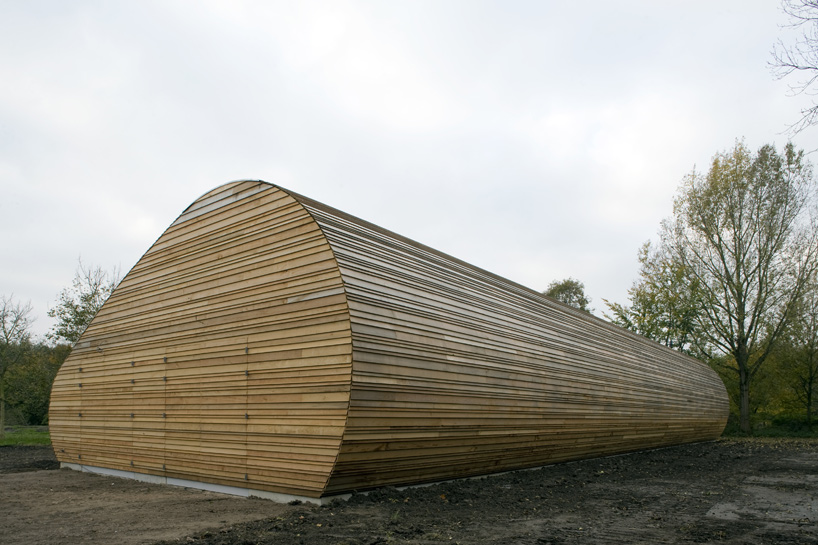 wood-clad surfaceimage © luuk kramer
wood-clad surfaceimage © luuk kramer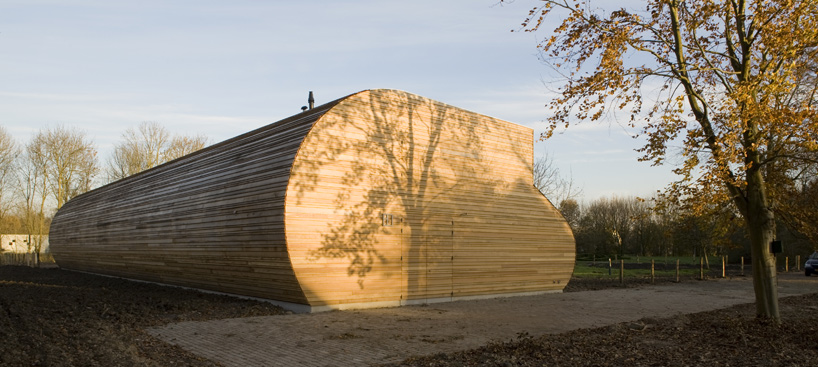 image © luuk kramer
image © luuk kramer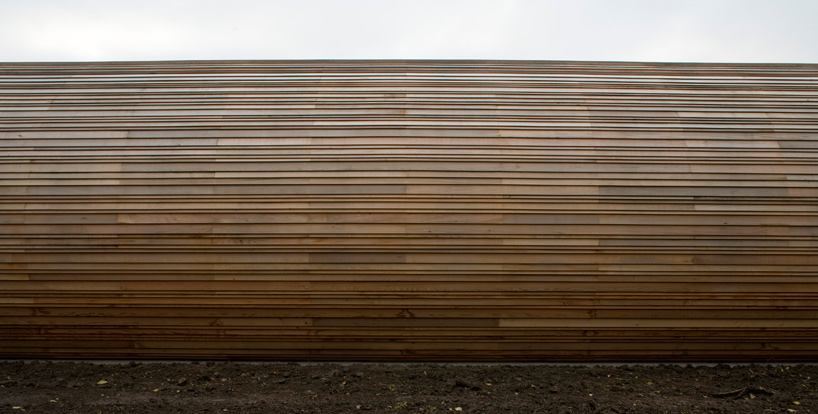 image © luuk kramer
image © luuk kramer 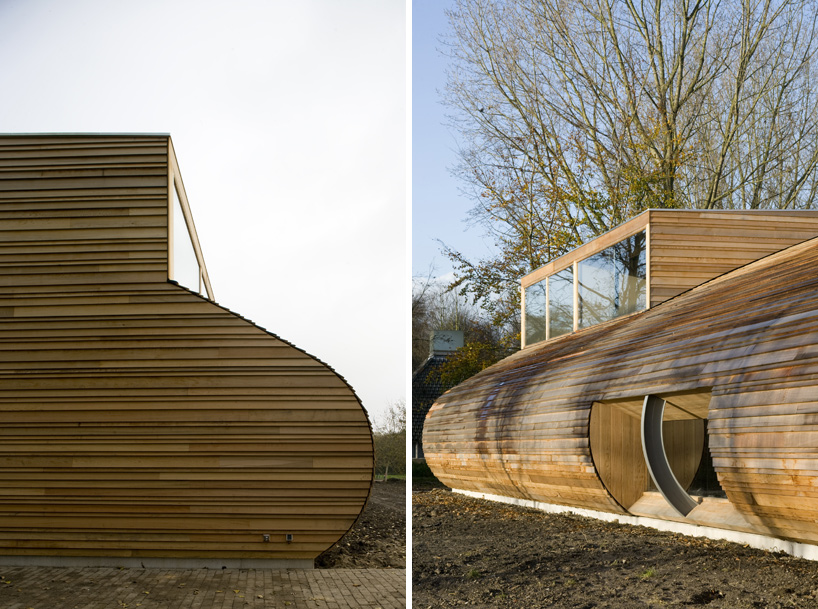 low windows allow visitors to view insideimage © luuk kramer
low windows allow visitors to view insideimage © luuk kramer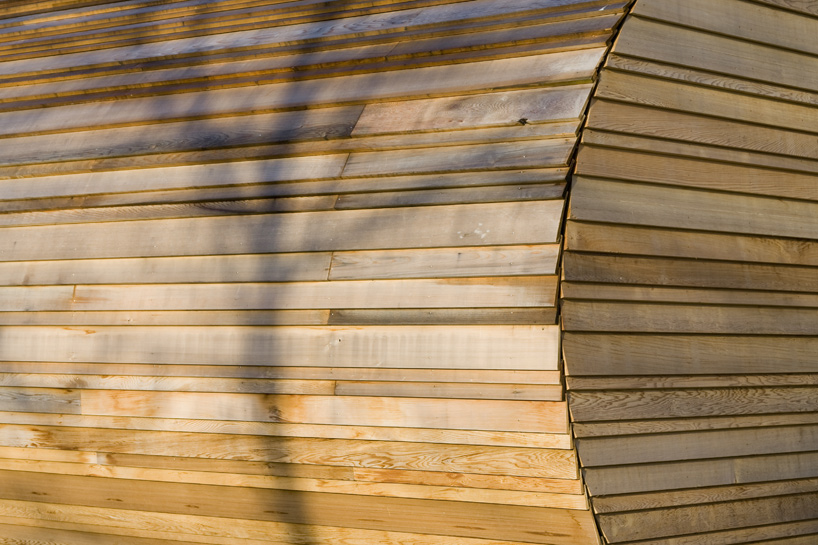 corner detailimage © luuk kramer
corner detailimage © luuk kramer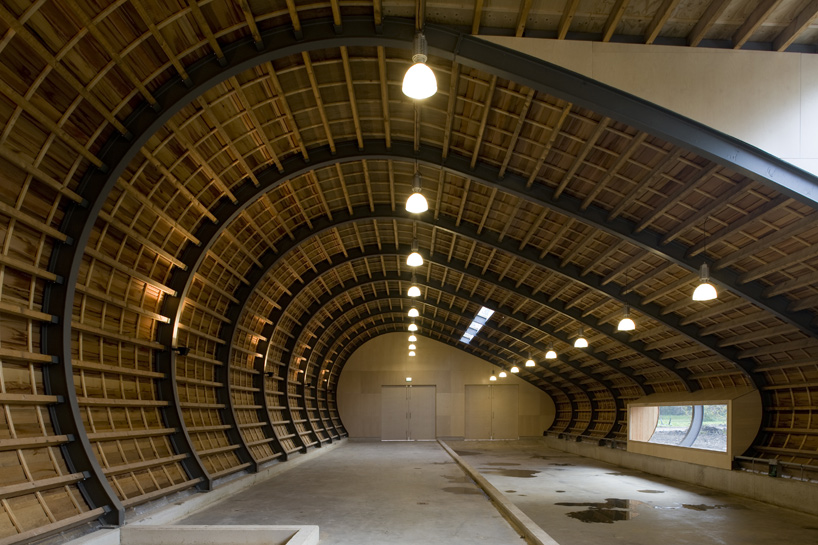 interior with steel girder structureimage © luuk kramer
interior with steel girder structureimage © luuk kramer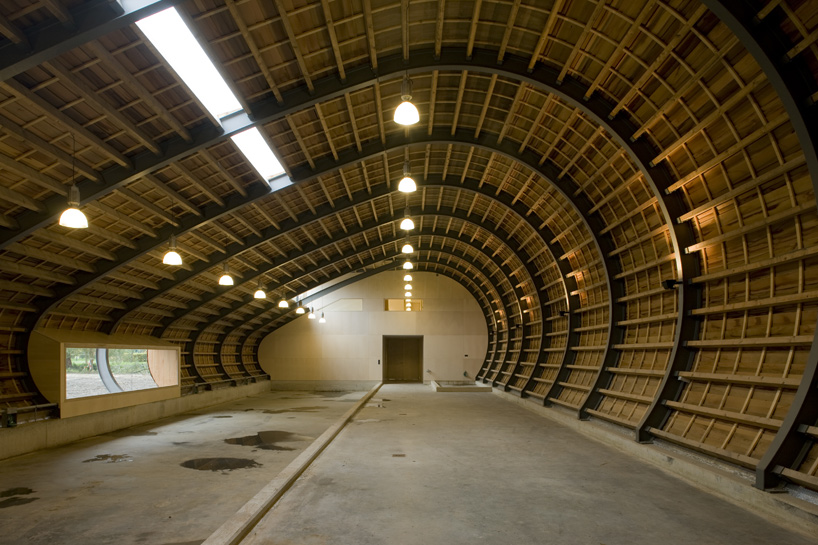 image © luuk kramer
image © luuk kramer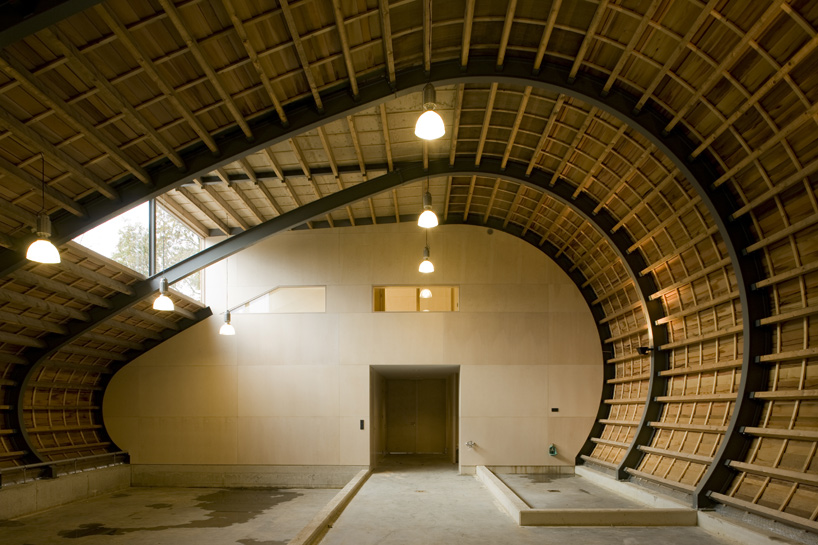 entry to the farmer’s areaimage © luuk kramer
entry to the farmer’s areaimage © luuk kramer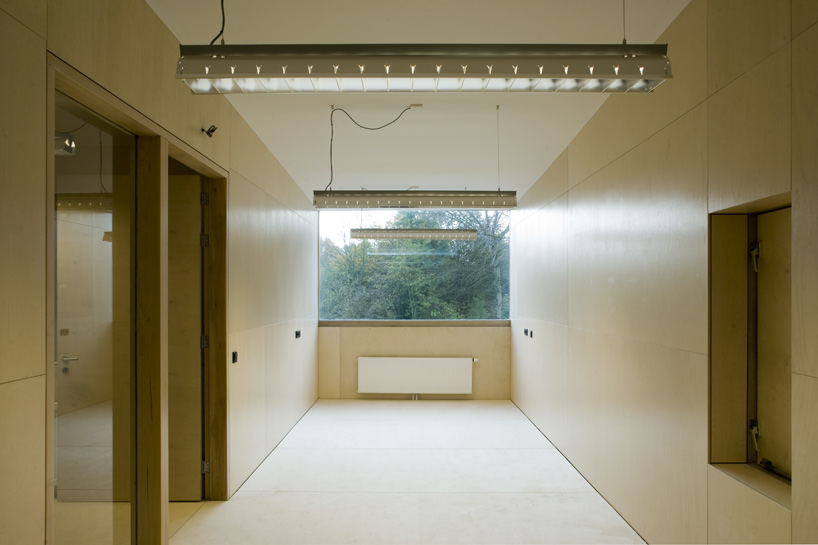 farmer’s office and bedroomimage © luuk kramer
farmer’s office and bedroomimage © luuk kramer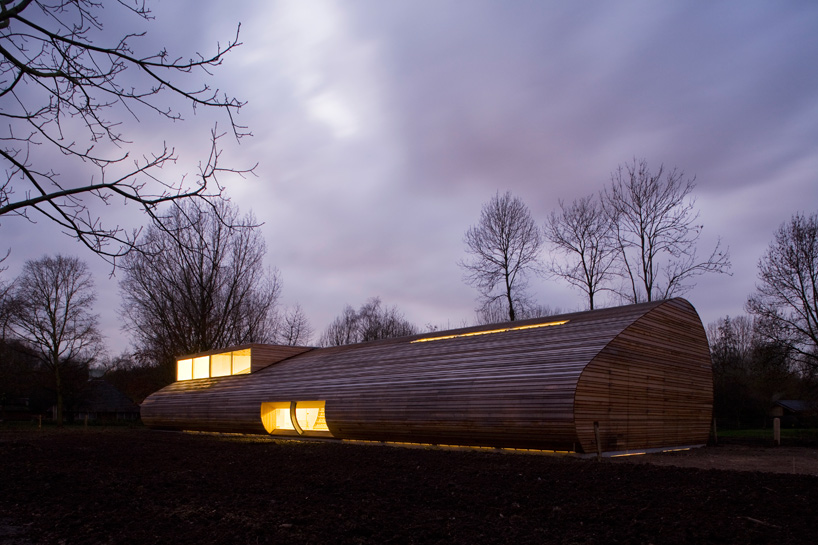
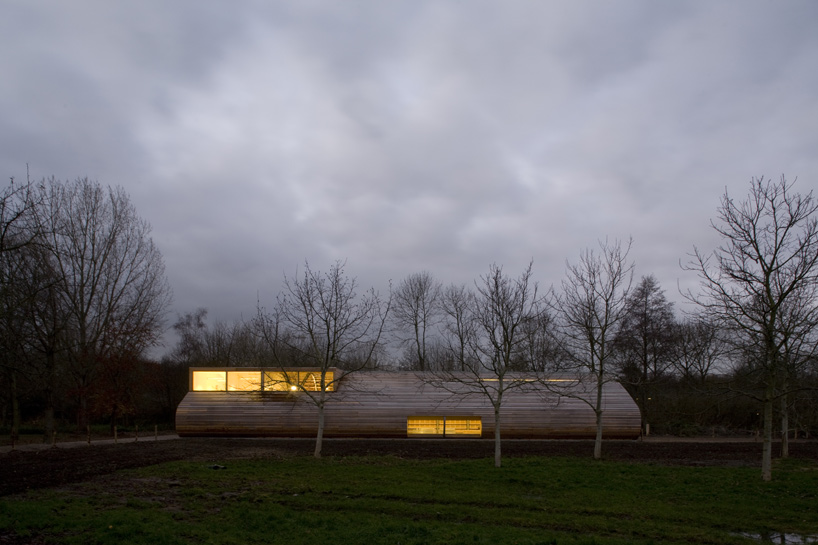 front elevationimage © luuk kramer
front elevationimage © luuk kramer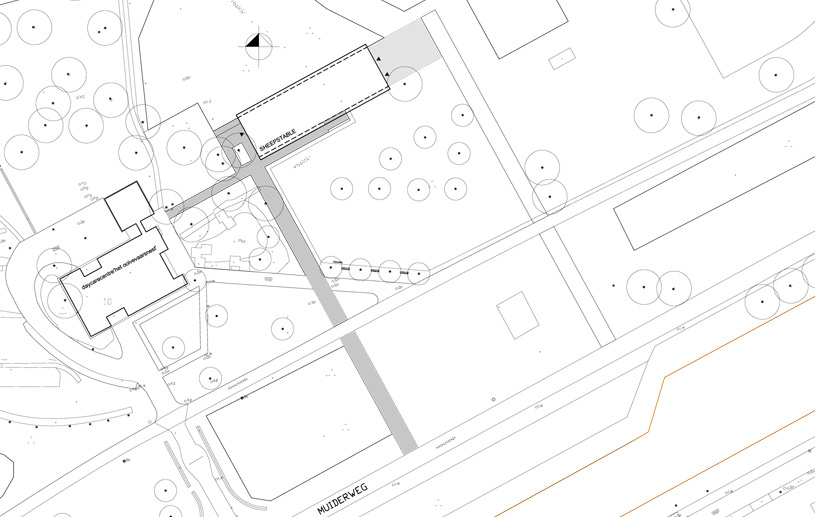 site plan
site plan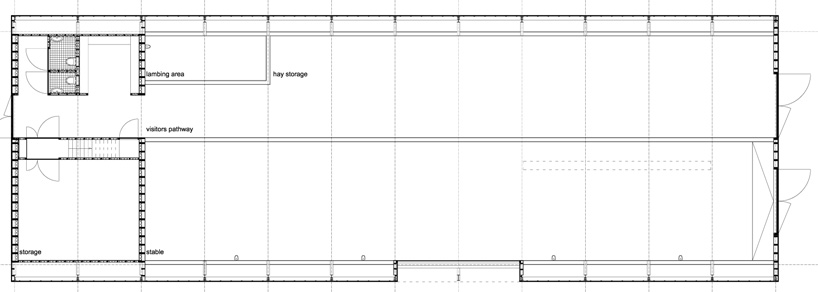 floor plan / level 0
floor plan / level 0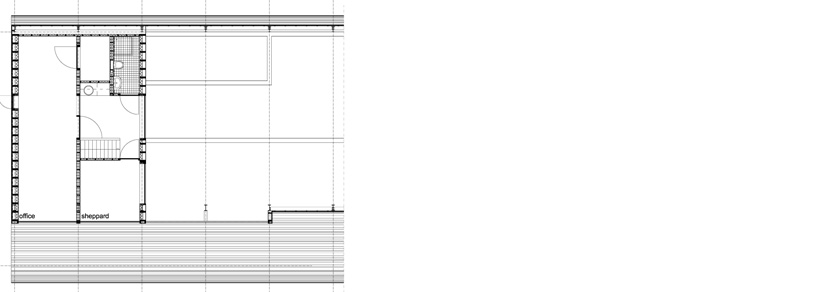 floor plan / level 1
floor plan / level 1 section
section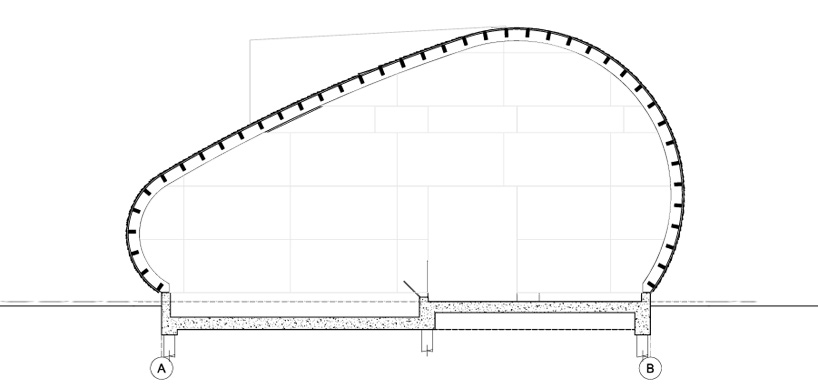 section
section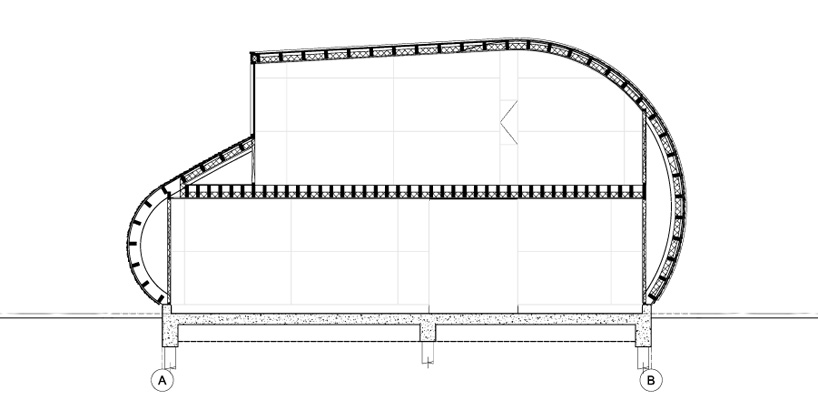 section
section elevation
elevation elevation
elevation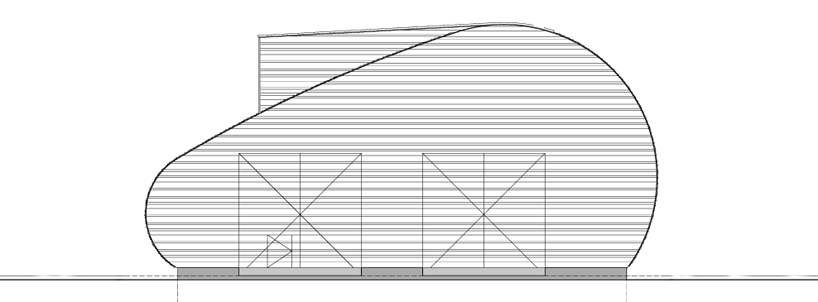 elevation
elevation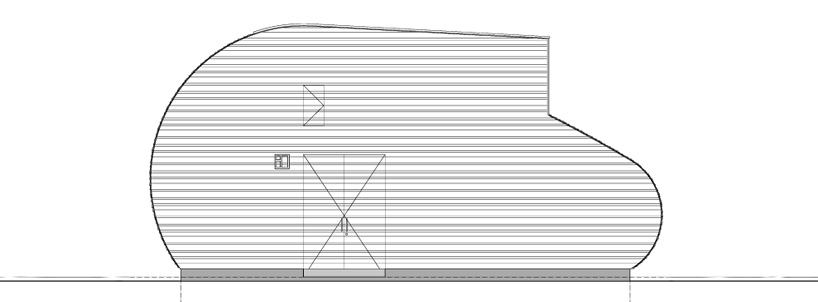 elevation
elevation
