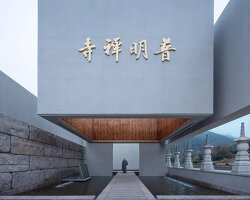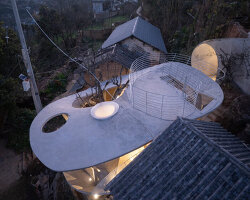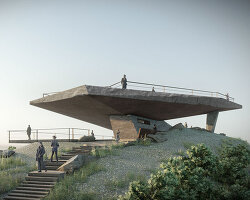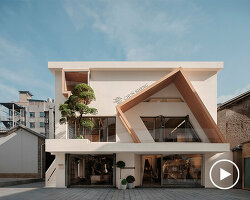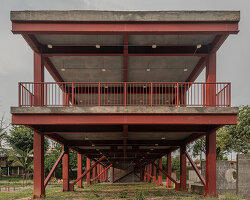aurora design lets nature inside their art space in china
Aurora Design’s Shan Ding You Feng project, located by Erhai Lake in Dali, Yunnan, is a photography art space that integrates architecture with nature. Designed in collaboration with Mu Shi Photography, the space serves as a venue for art exhibitions, cultural salons, and creative workshops. The design draws from the local landscape, with the architecture reflecting the harmony between mountains, water, and the built environment.
The architectural facade is defined by slender, expansive windows, allowing light and shadow to interact with the surrounding environment. The building’s exterior, constructed with white stone bricks, evokes a sense of timelessness and memory, blending into its natural setting. The use of natural materials such as brick, stone, and cork reinforces the connection to the landscape, while the minimalist lines and clean forms create an open and transparent atmosphere.
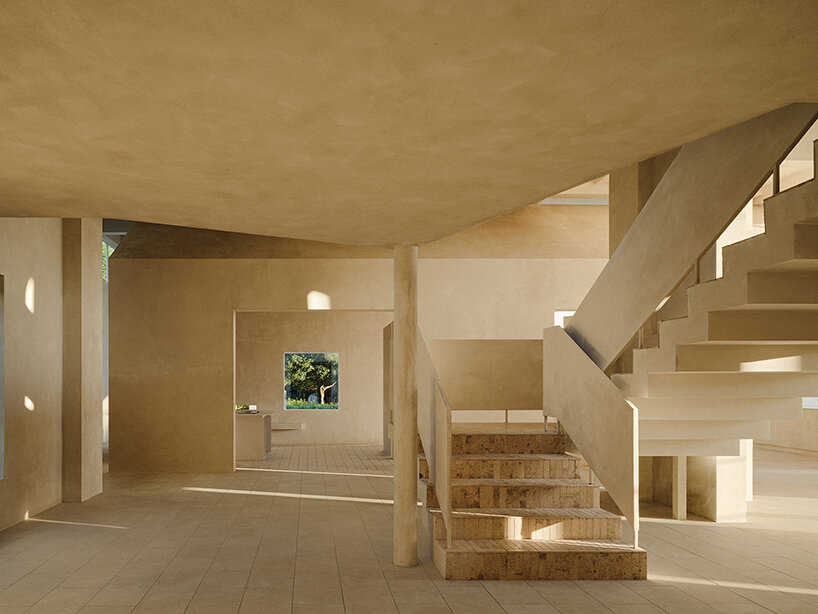
all images by Na Xin – INSPACE, courtesy of Aurora Design
Shan Ding You Feng houses exhibition spaces and work areas
The interior spaces are designed to extend into the surrounding environment, with large floor-to-ceiling windows inviting views of the mountains and lake inside. Vertical distribution of the interior spaces caters to various functions, with the first floor offering a spacious and airy environment for exhibitions, while the second-floor houses photography and work areas. The winding central staircase, reminiscent of the Cangshan mountains, enhances the connection between the building’s interior and its natural surroundings. Natural light plays a central role in the design, with skylights and large windows allowing sunlight to filter into the space, creating a dynamic interplay of light and shadow throughout the day. The use of simple materials and textures, such as plaster walls and lime-coated surfaces, complements the natural elements, creating a serene and romantic atmosphere that echoes the project’s philosophy of capturing love and nature in harmony.
The project is a reflection of Aurora Design’s minimalist approach, where the natural environment and the built structure coexist in a fluid, timeless rhythm. The result is a poetic, free-flowing space that embodies the beauty of the surrounding landscape, offering a tranquil setting for art, photography, and cultural engagement.
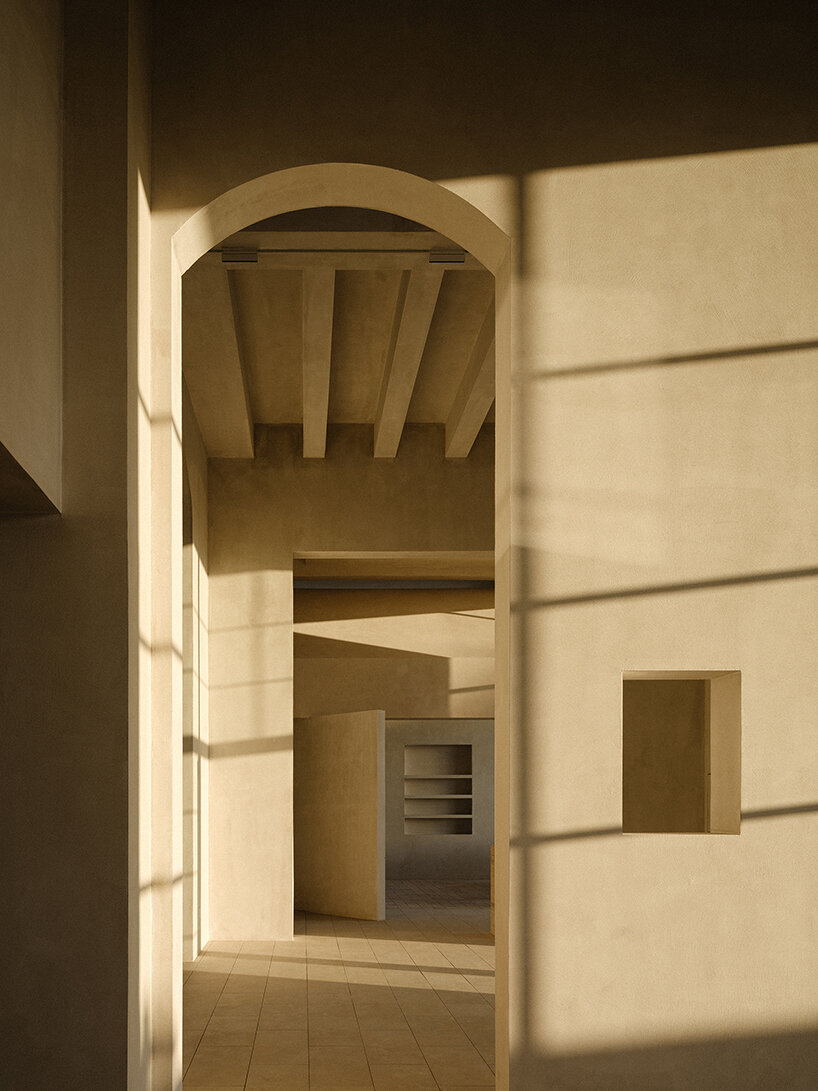
designed in collaboration with Mu Shi Photography
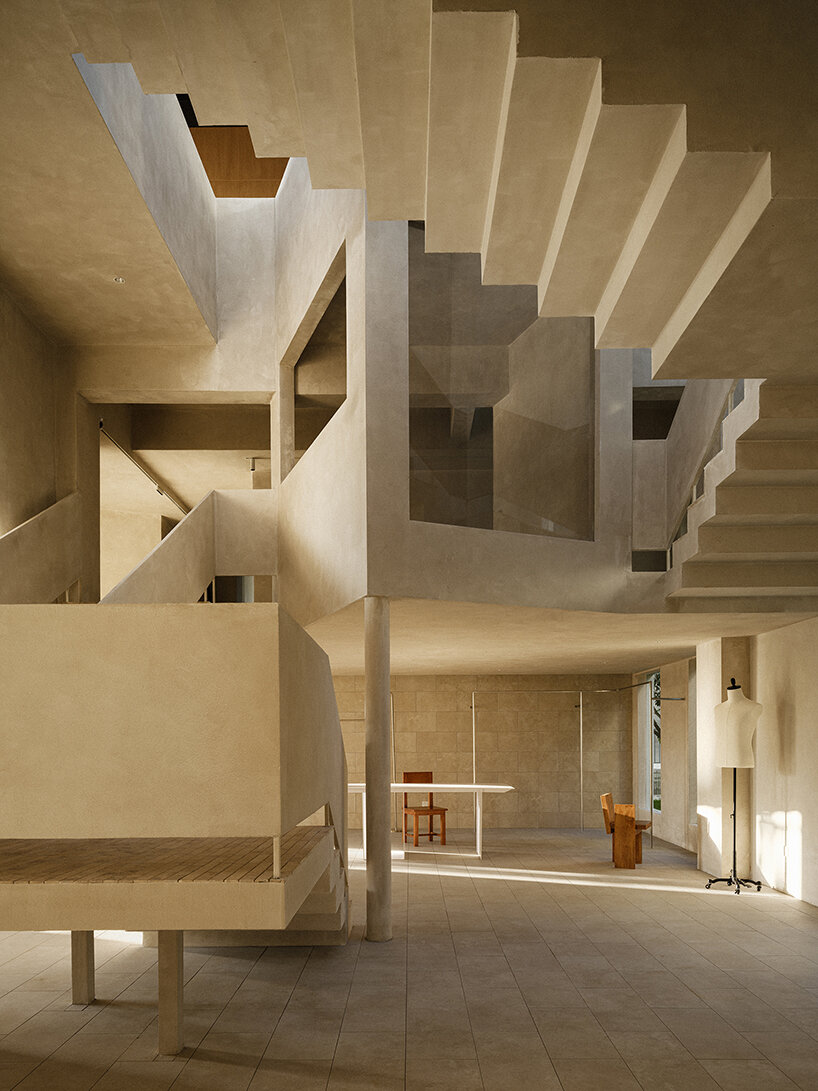
the space serves as a venue for art exhibitions, cultural salons, and creative workshops
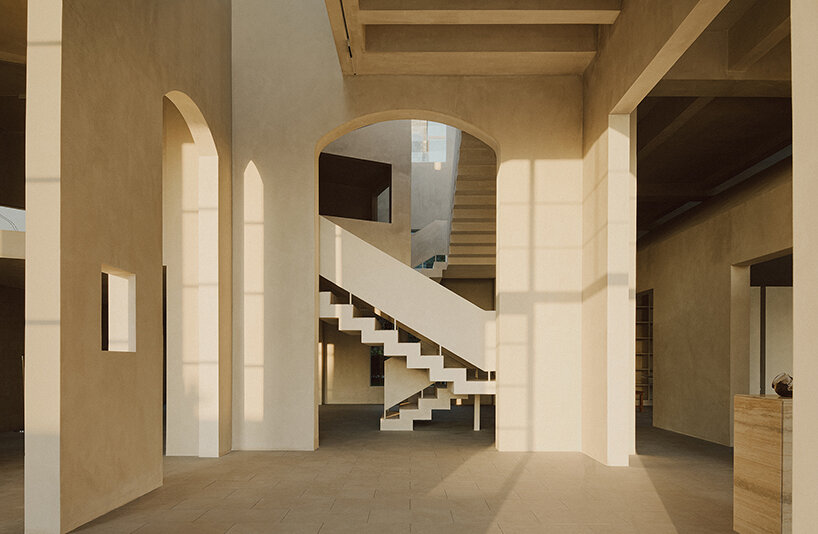
Shan Ding You Feng integrates architecture with nature
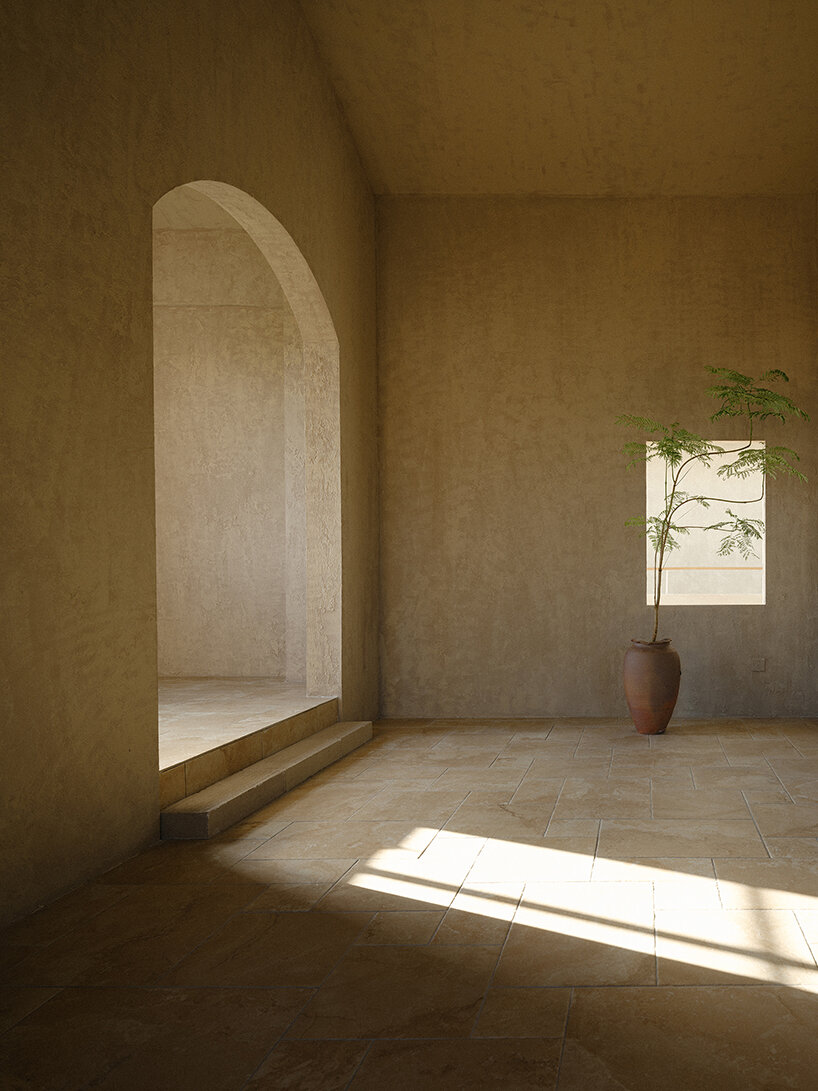
natural materials such as brick, stone, and cork reinforce the connection to the landscape
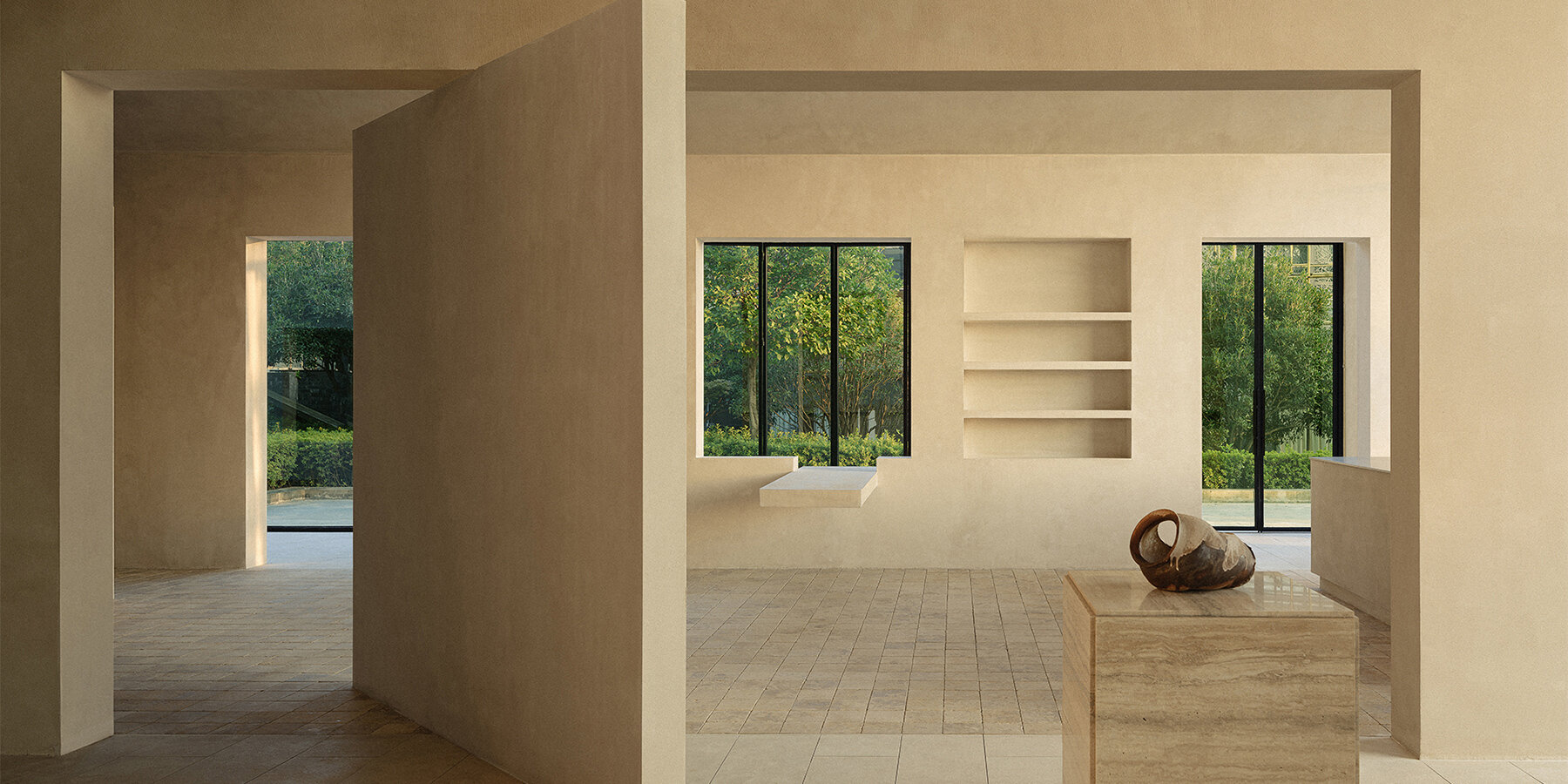
vertical distribution of the interior spaces caters to various functions
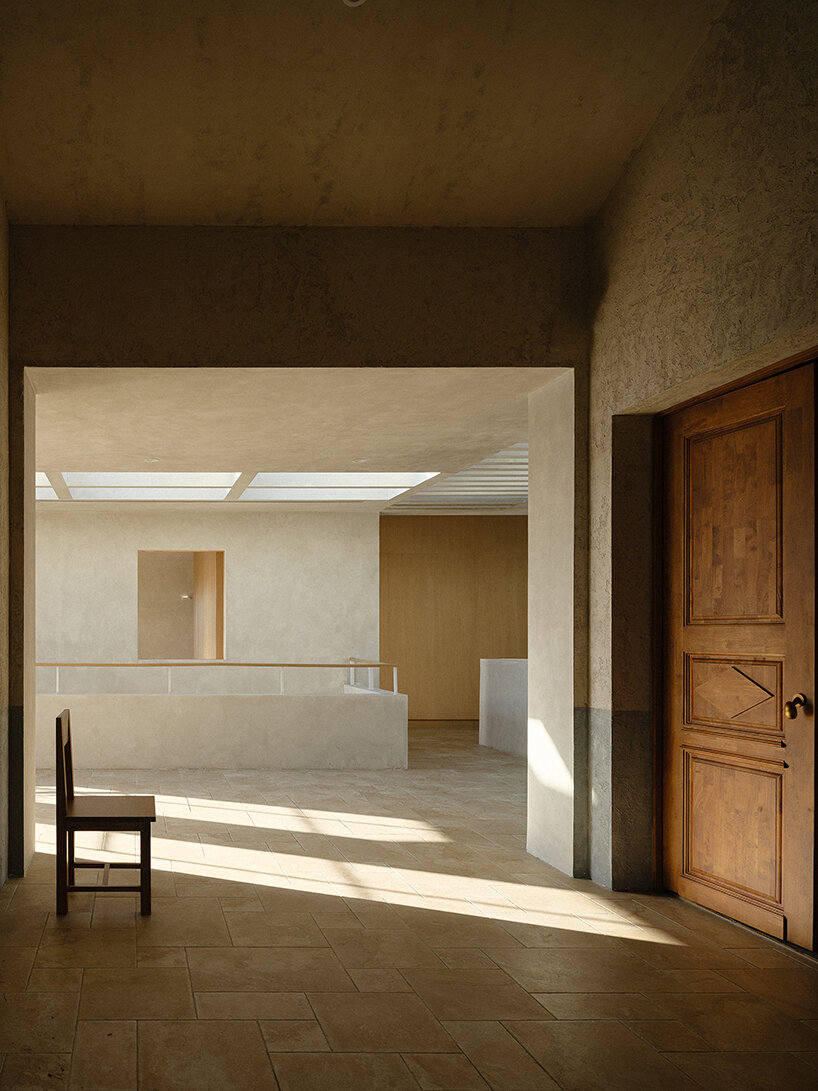
minimalist lines and clean forms create an open and transparent atmosphere
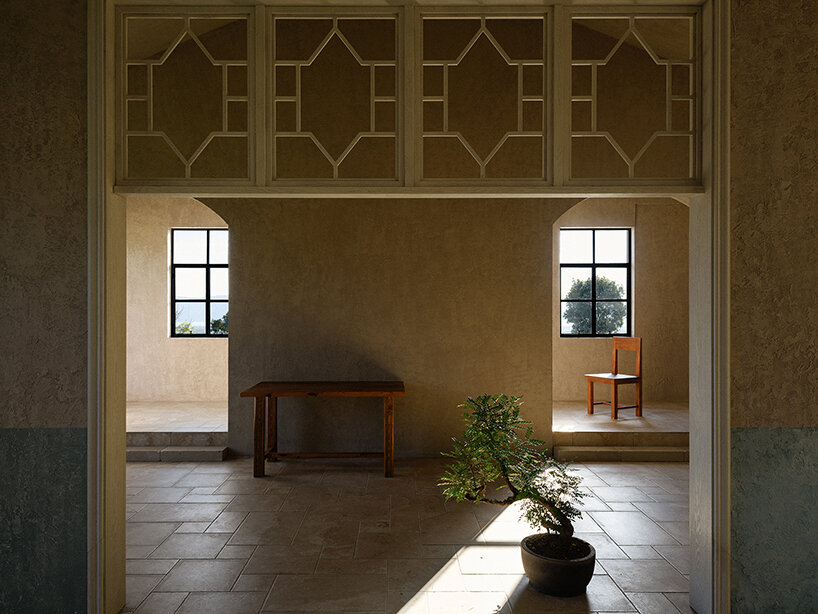
the interior is designed to extend into the surrounding environment
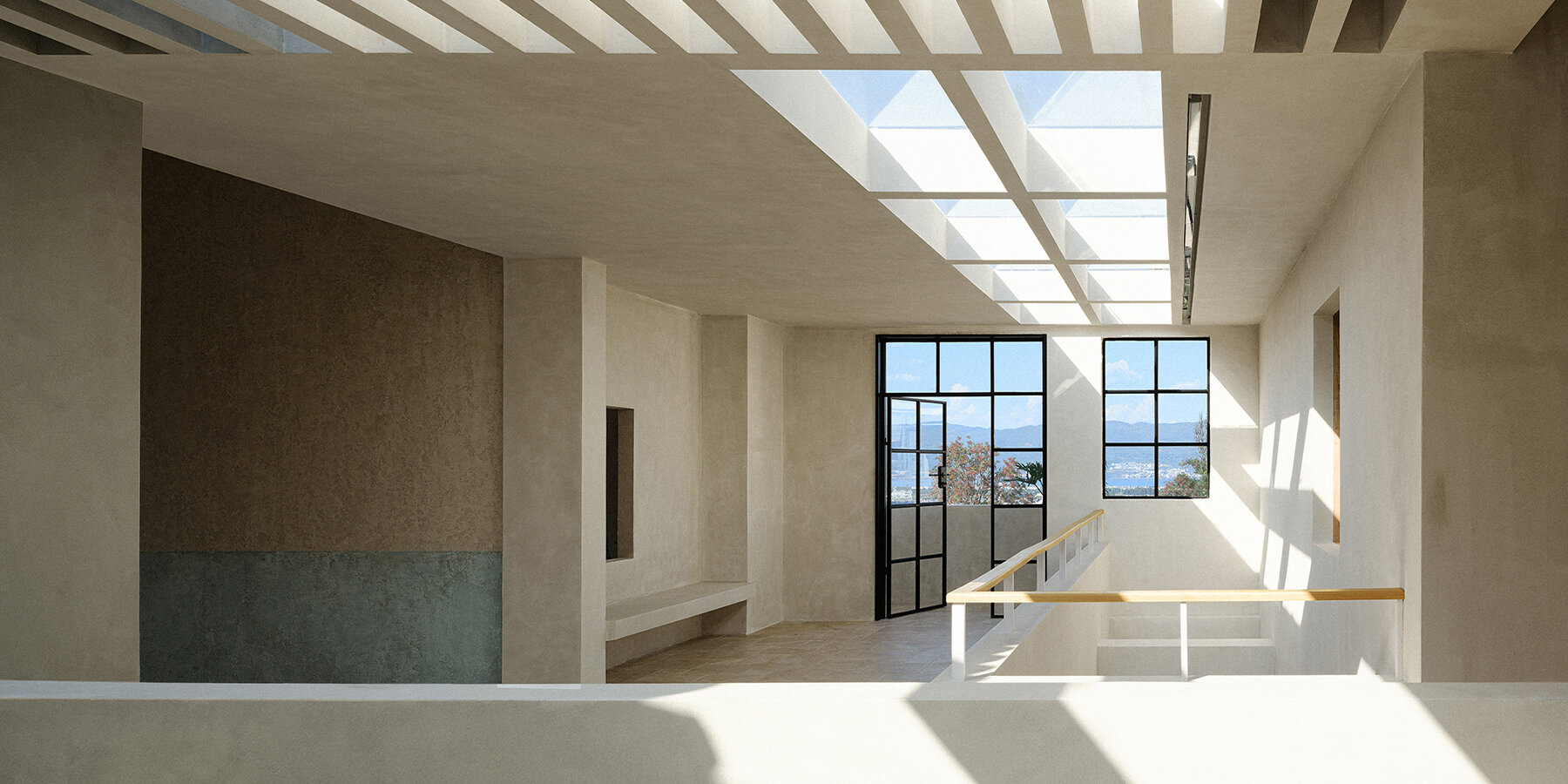
the first floor offers a spacious and airy environment for exhibitions
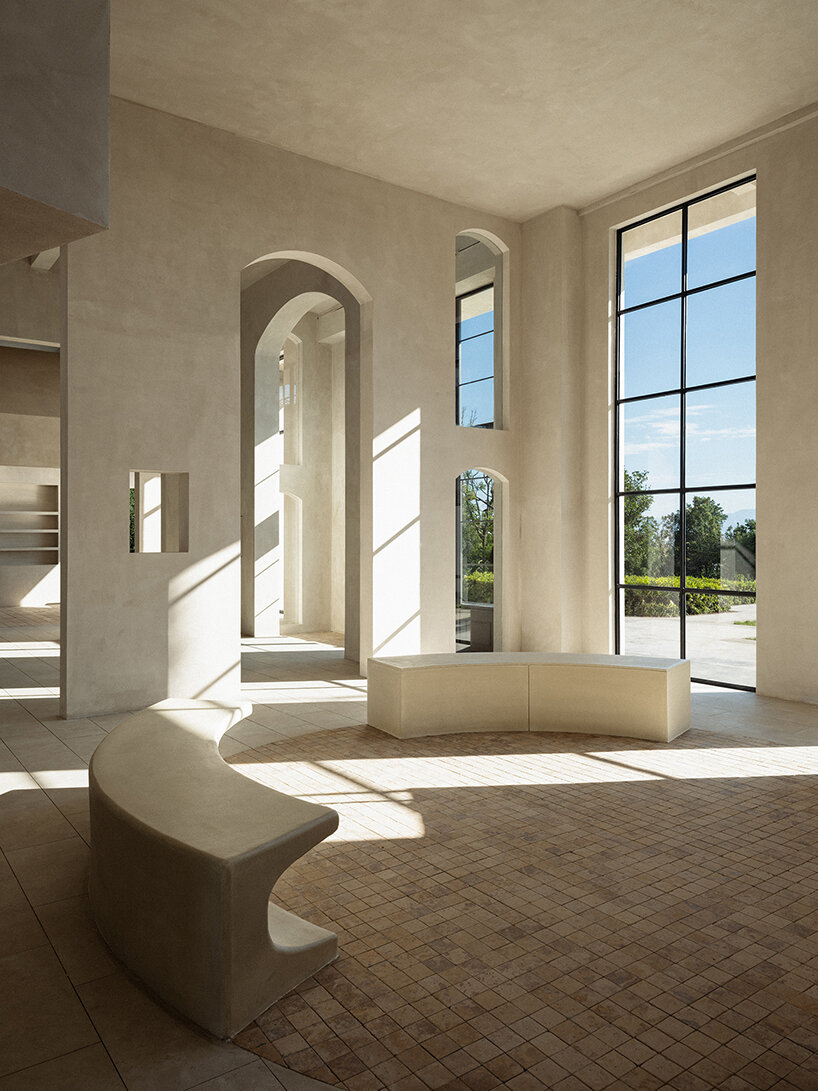
large floor-to-ceiling windows invite views of the mountains and lake inside
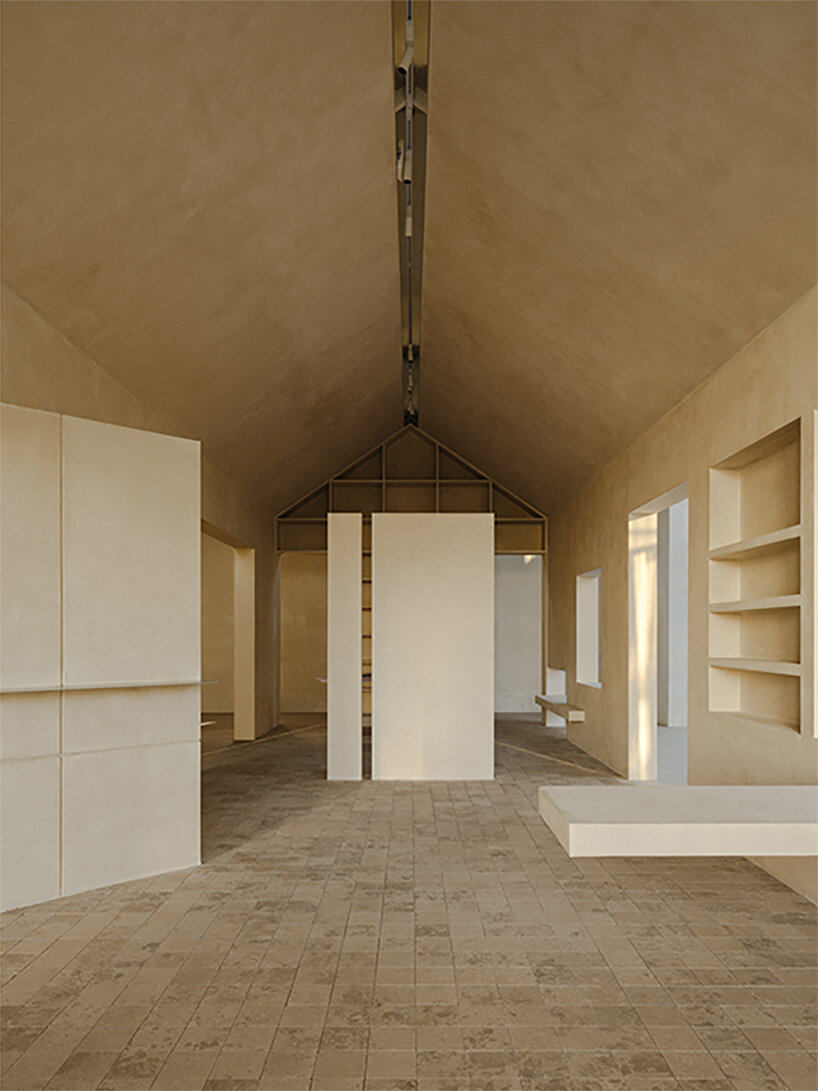
reminiscent of the Cangshan mountains, the winding central staircase, enhances the connection with nature
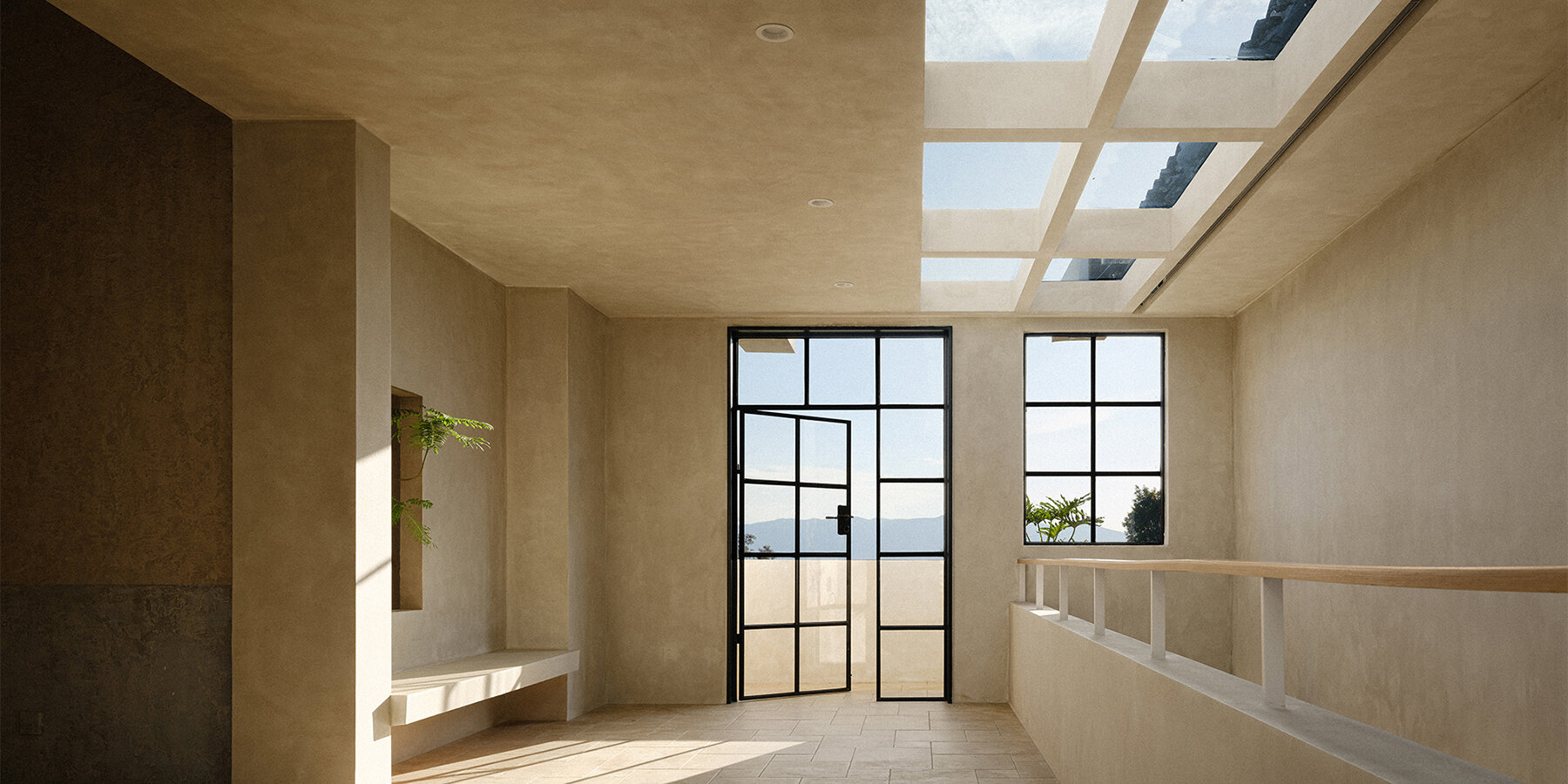
natural light plays a central role in the design
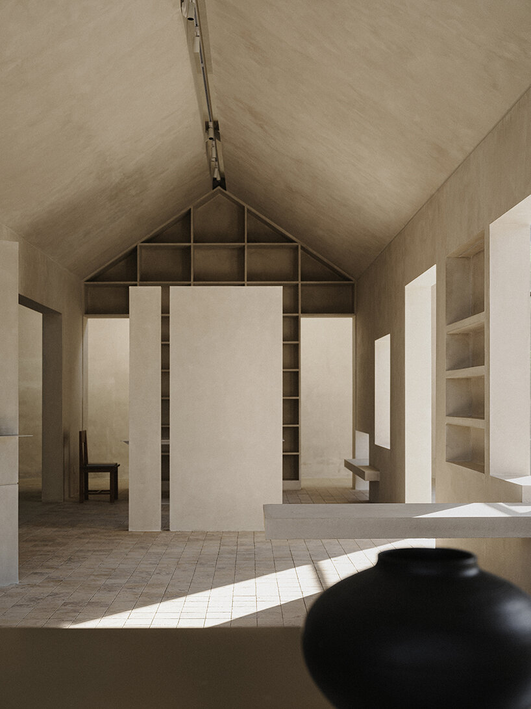
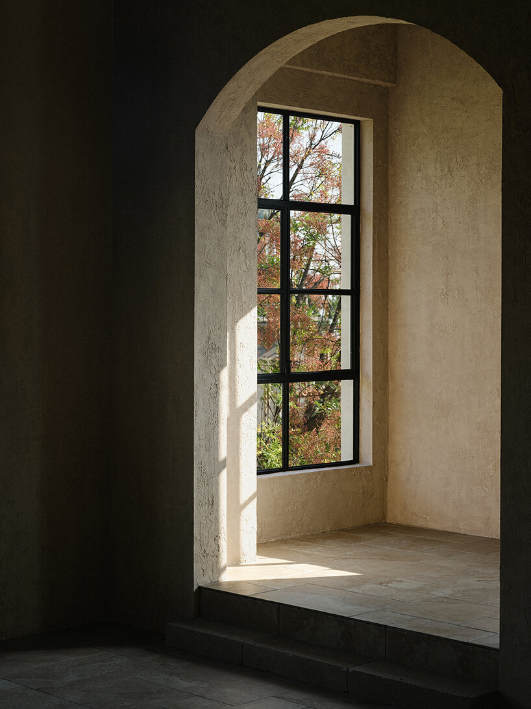
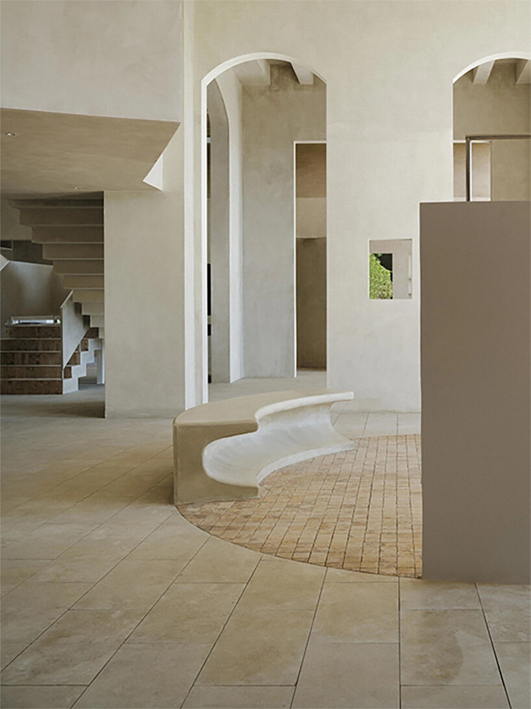
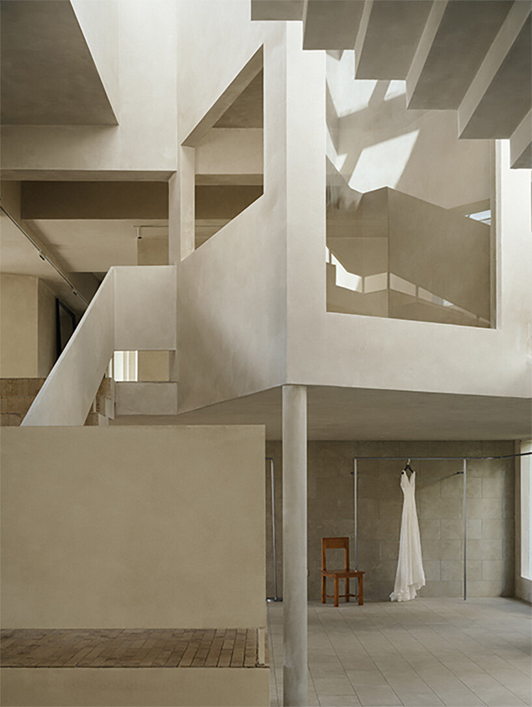
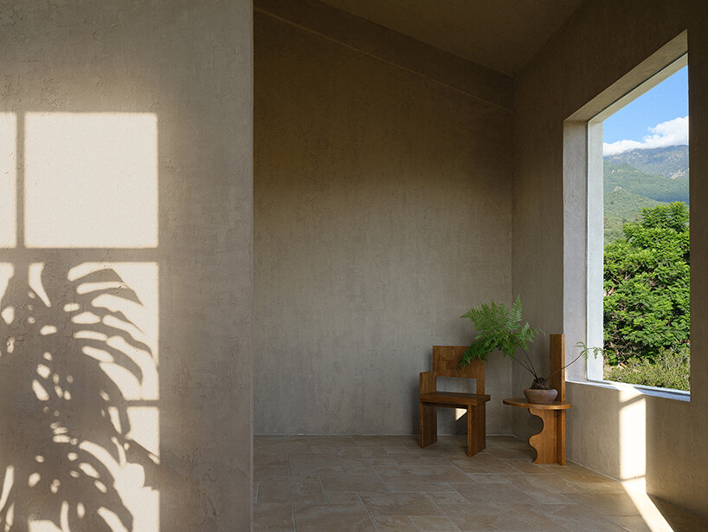
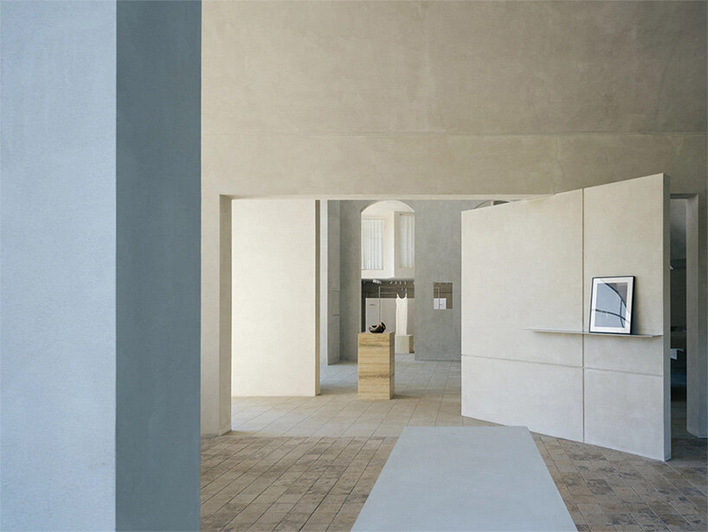
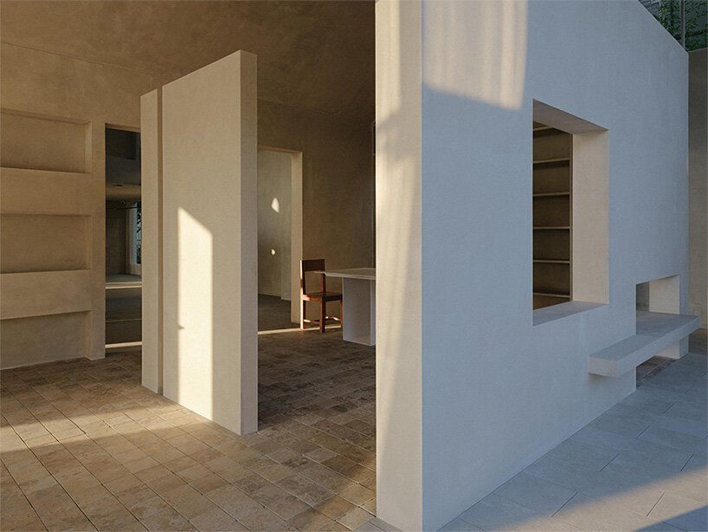
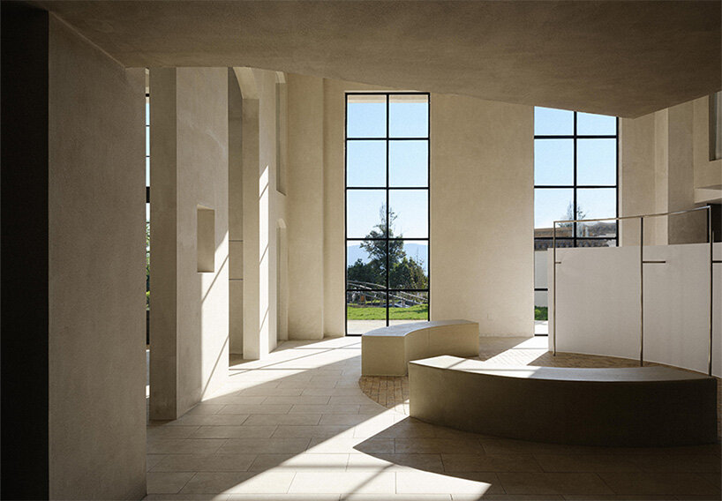
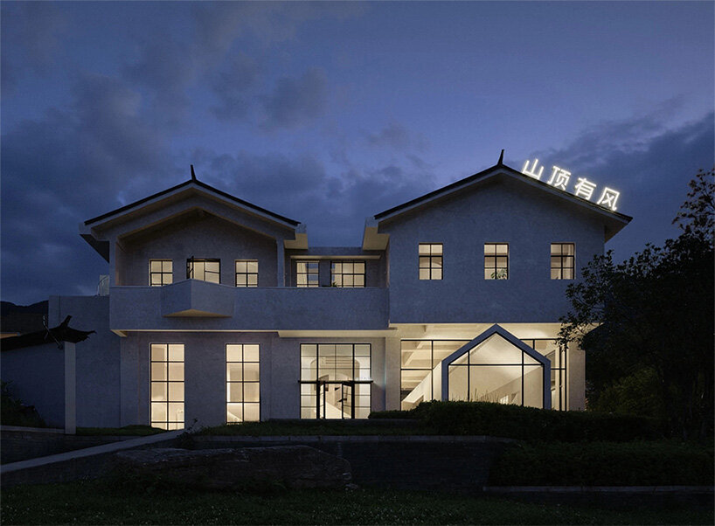
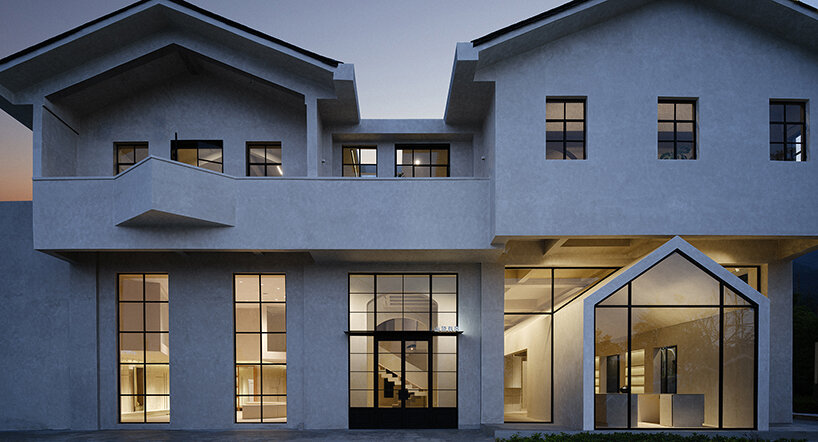
project info:
name: Shan Ding You Feng
architect: Aurora Design
chief designer: Yang Xuewan | @yxwan
construction: Rebuilding Space Lab
lighting design: Uniimport
area: 800 sqm
location: Dali City, Yunnan Province, China
photography: INSPACE – Na Xin | @INSPACE_LiuXinghao
video: WM STUDIO
designboom has received this project from our DIY submissions feature, where we welcome our readers to submit their own work for publication. see more project submissions from our readers here.
edited by: christina vergopoulou | designboom
