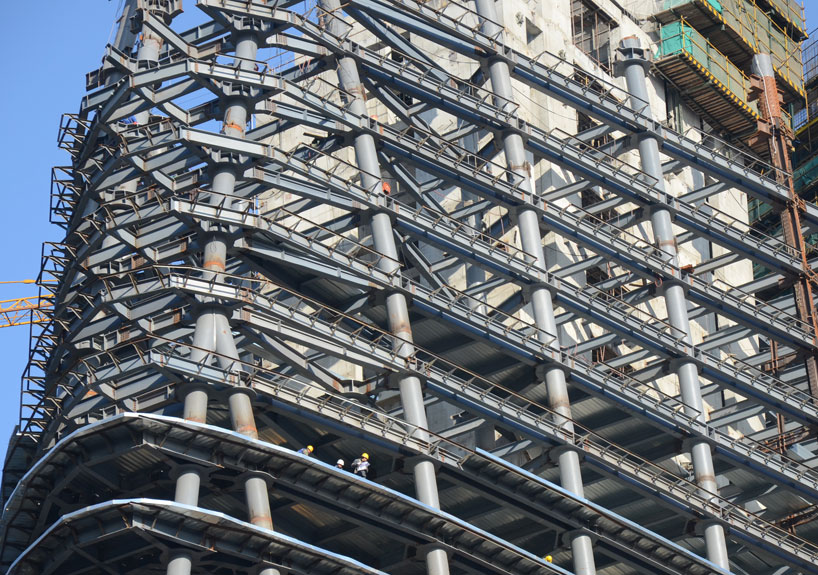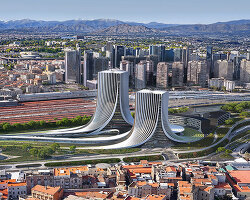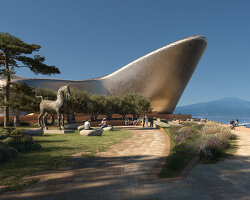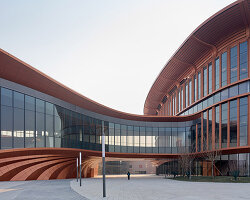close-up on construction of ‘wangjing SOHO’ by zaha hadid, beijing, chinaimage © designboom
designboom recently visited the site of zaha hadid‘s wangjing SOHO project in beijing, made recently famous by its pirated counterpart being built at a competitive pace, to check up on its progress. it is well into the construction phase and making good progress as the concrete primary structure is now virtually complete and the window systems are being installed one level at a time. the reinforced concrete slab is cast like topographical contours held up by regularly-spaced columns that follow the subtle curvature of the forms. the skeleton already gives shape to the final forms that will be brought to life upon the completion of the facade.
for more details and info on the project be sure to visit designboom’s earlier coverage here.
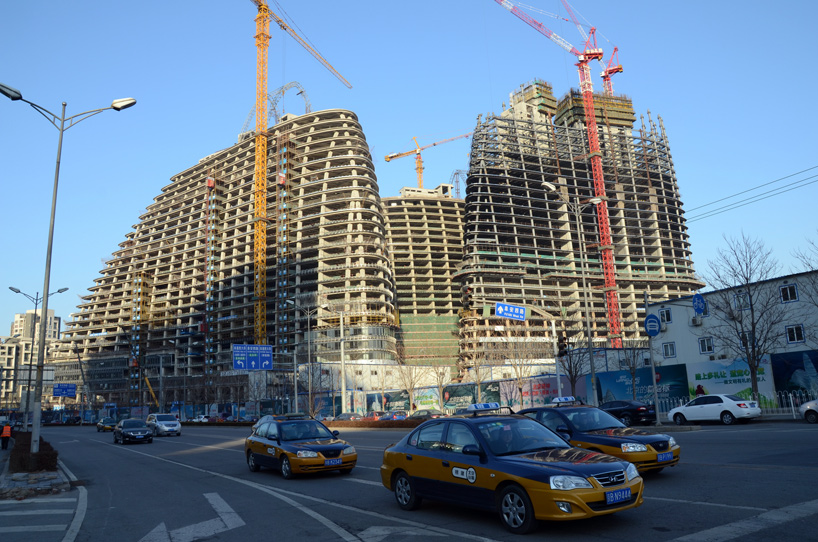 view of the complex from the streetimage © designboom
view of the complex from the streetimage © designboom
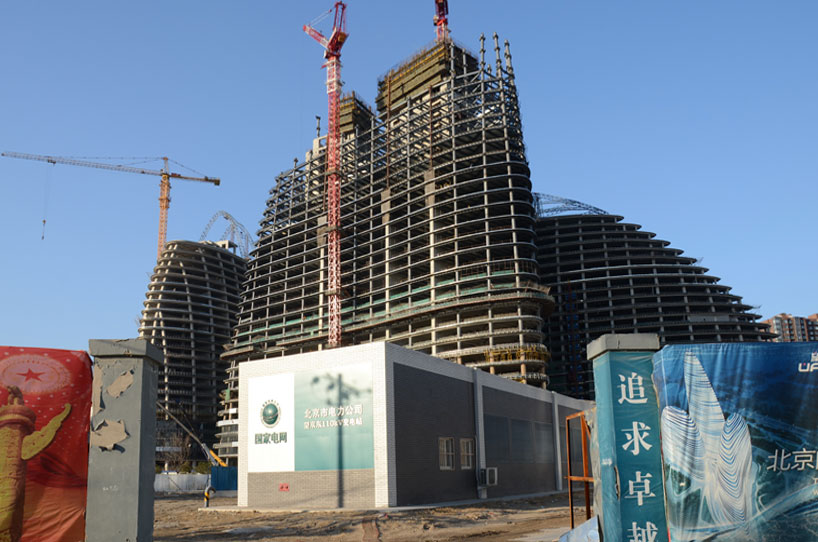 ‘wangjing SOHO’ by zaha hadidimage © designboom
‘wangjing SOHO’ by zaha hadidimage © designboom 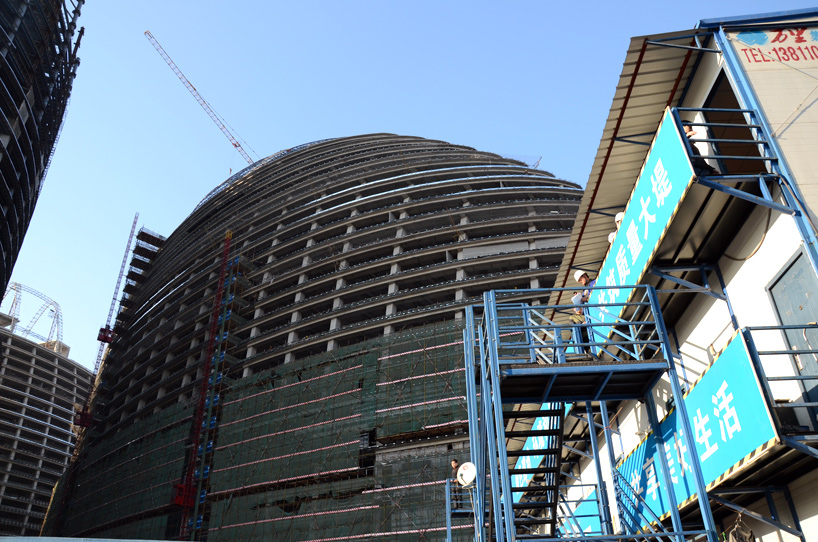 ‘wangjing SOHO’ by zaha hadidimage © designboom
‘wangjing SOHO’ by zaha hadidimage © designboom
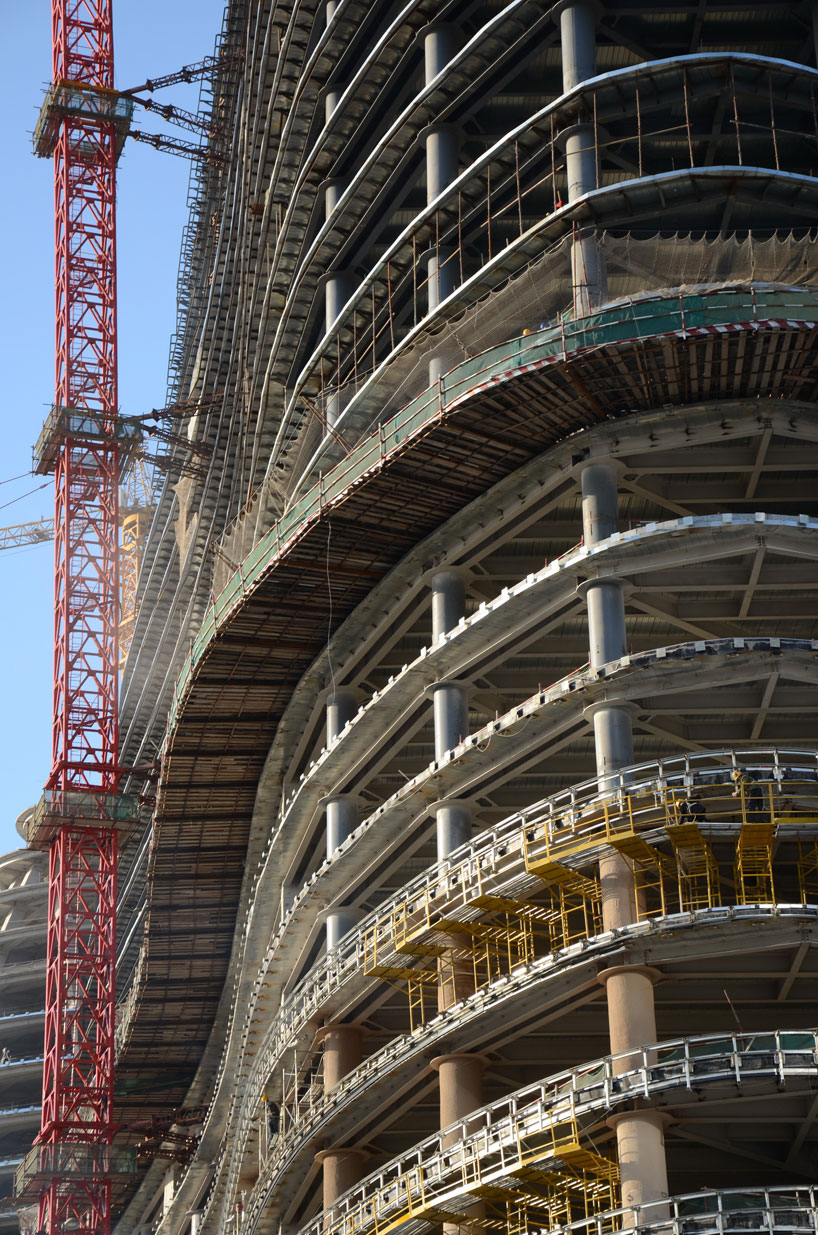 close-up on construction of ‘wangjing SOHO’ by zaha hadid, beijing, chinaimage © designboom
close-up on construction of ‘wangjing SOHO’ by zaha hadid, beijing, chinaimage © designboom
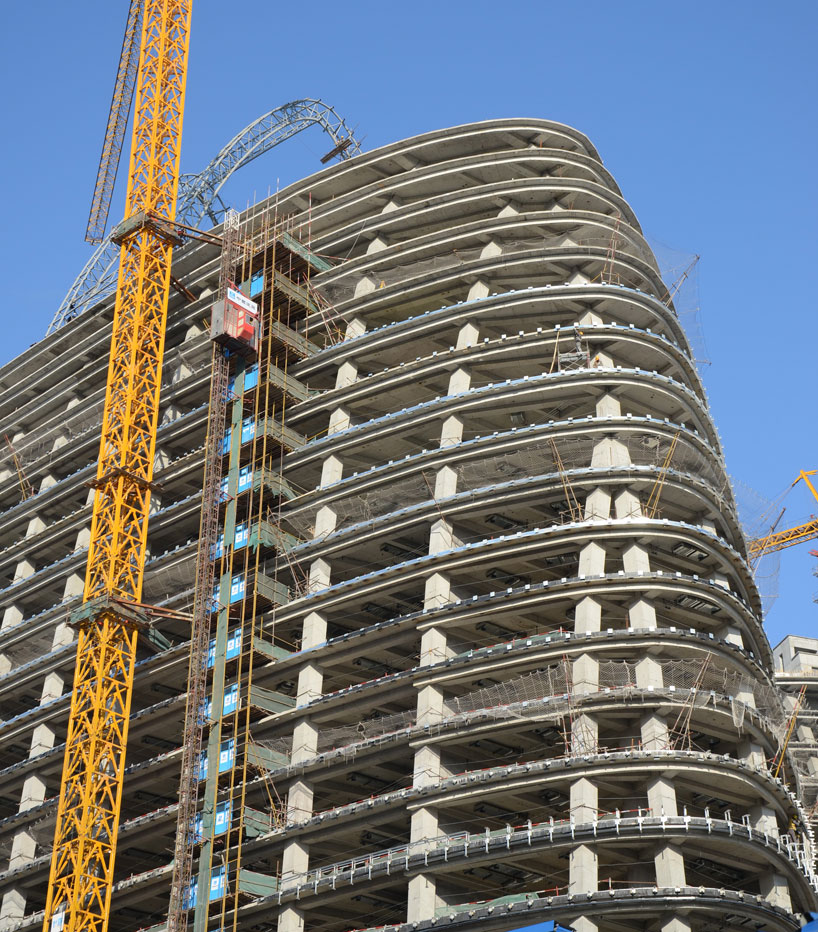 close-up on construction of ‘wangjing SOHO’ by zaha hadid, beijing, chinaimage © designboom
close-up on construction of ‘wangjing SOHO’ by zaha hadid, beijing, chinaimage © designboom
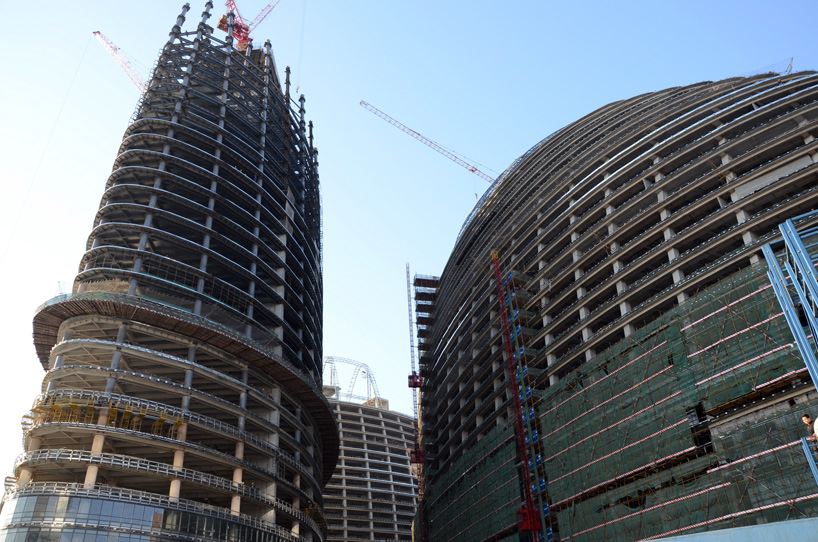 ‘wangjing SOHO’ image © designboom
‘wangjing SOHO’ image © designboom
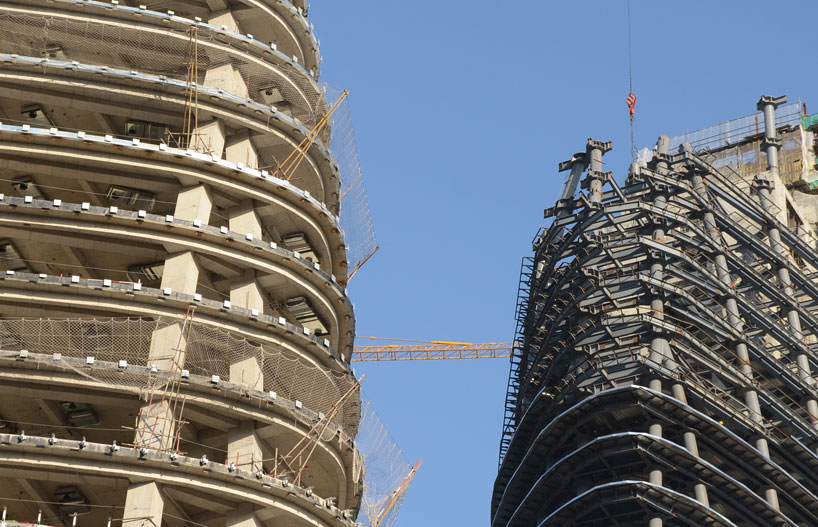 close-up on construction of ‘wangjing SOHO’ by zaha hadid, beijing, chinaimage © designboom
close-up on construction of ‘wangjing SOHO’ by zaha hadid, beijing, chinaimage © designboom
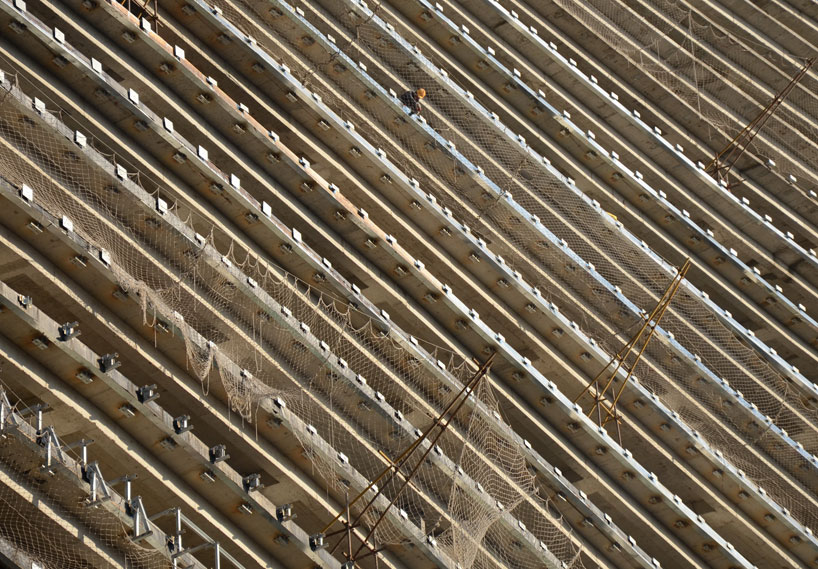 ‘wangjing SOHO’ by zaha hadidimage © designboom
‘wangjing SOHO’ by zaha hadidimage © designboom
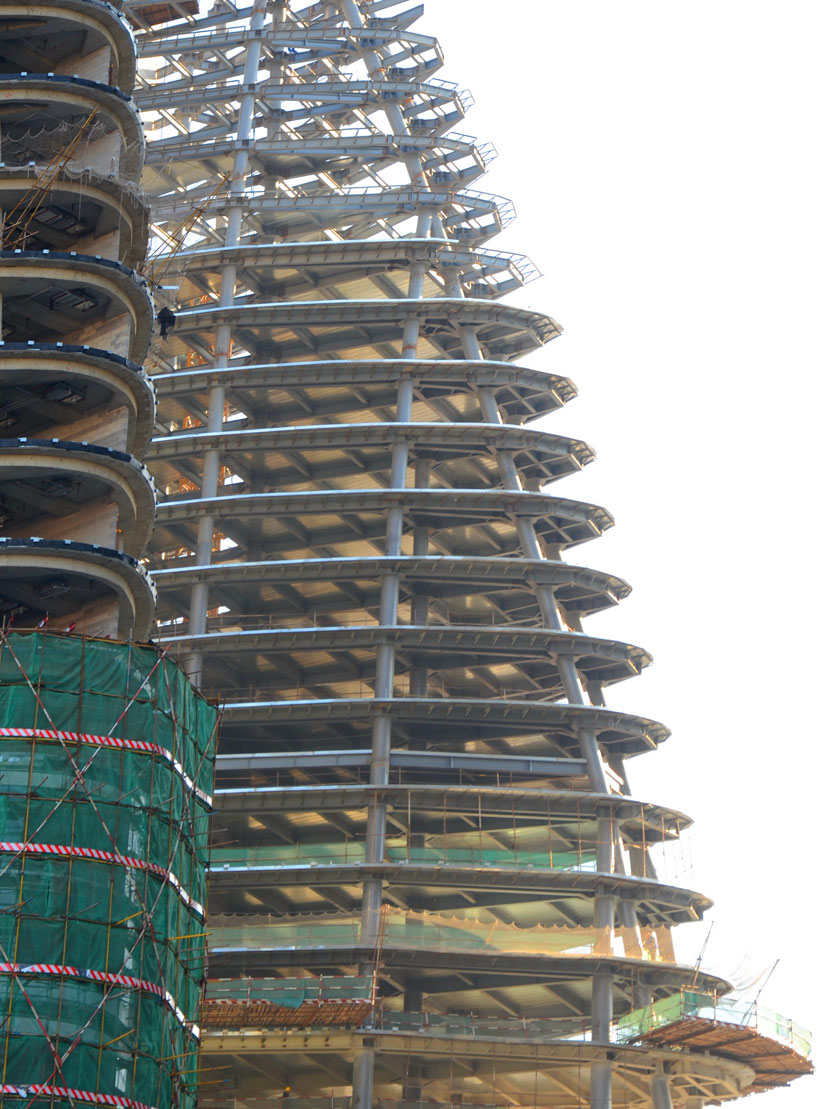 the current state of constructionimage © designboom
the current state of constructionimage © designboom
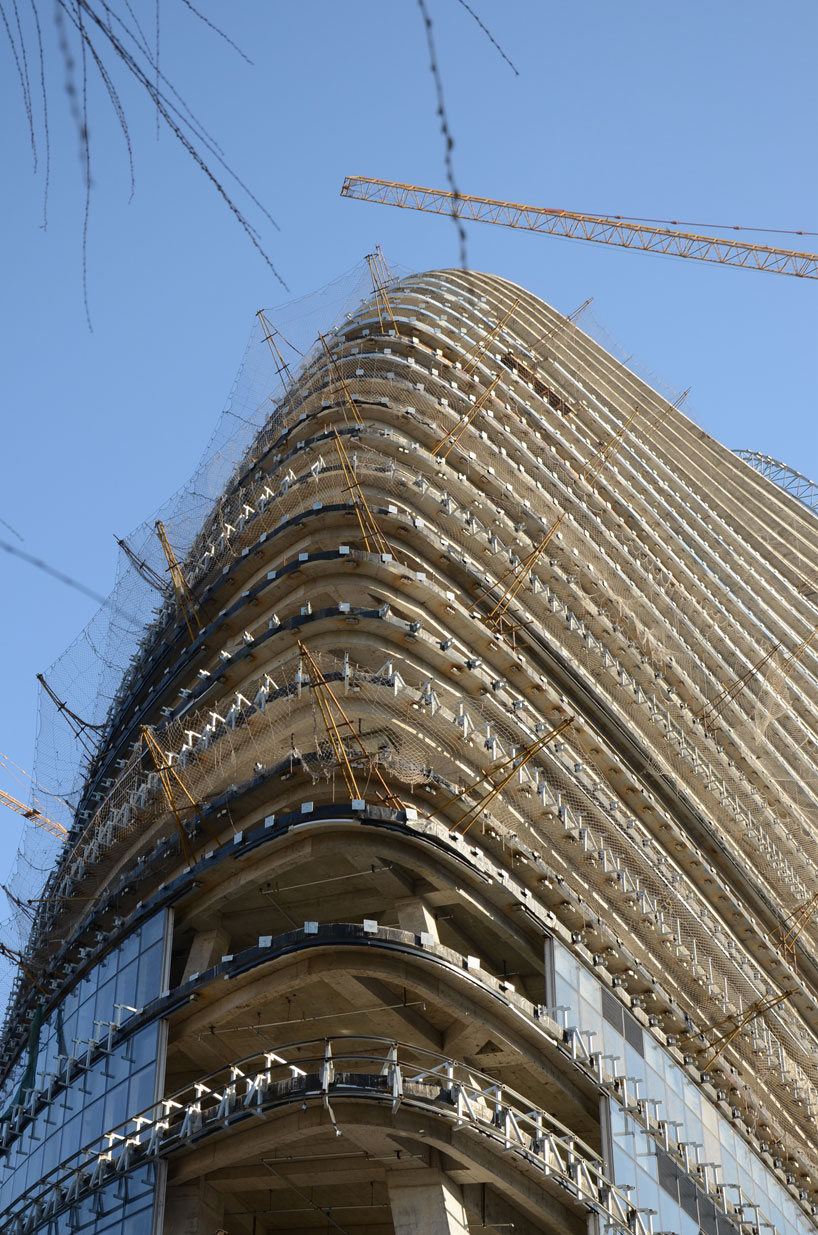 ‘wangjing SOHO’ by zaha hadidimage © designboom
‘wangjing SOHO’ by zaha hadidimage © designboom
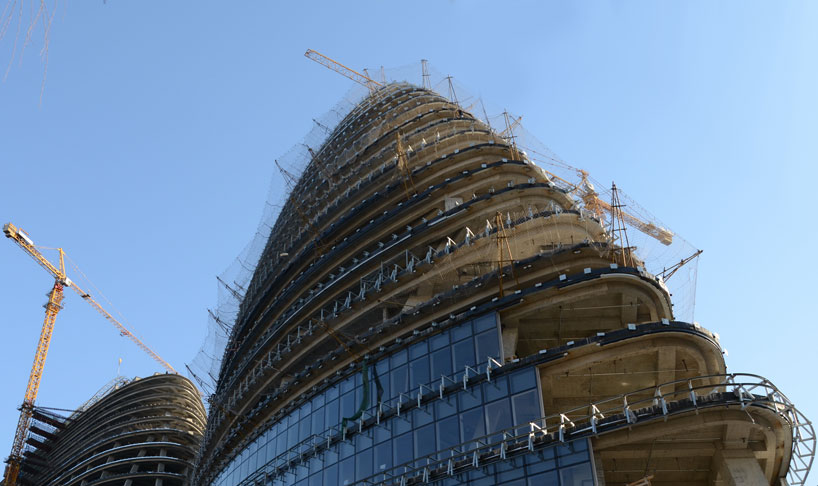 installed windowsimage © designboom
installed windowsimage © designboom
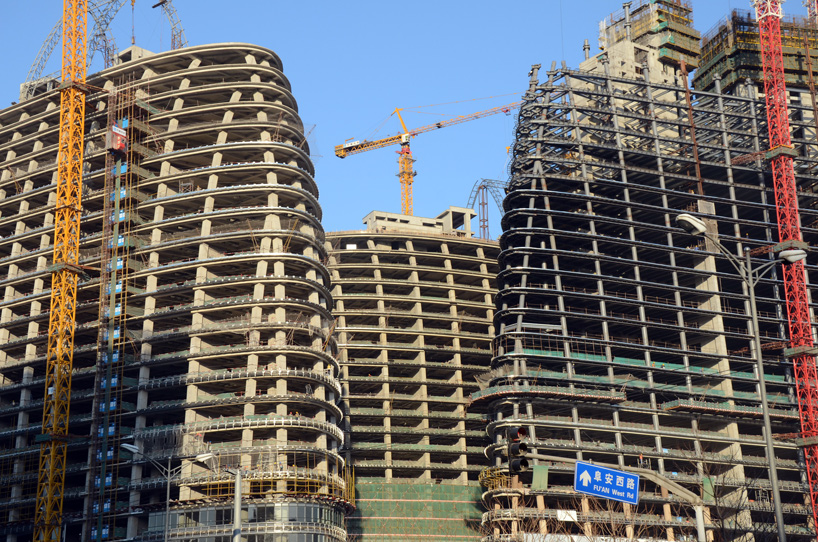 ‘wangjing SOHO’ by zaha hadidimage © designboom
‘wangjing SOHO’ by zaha hadidimage © designboom
video courtesy of zaha hadid
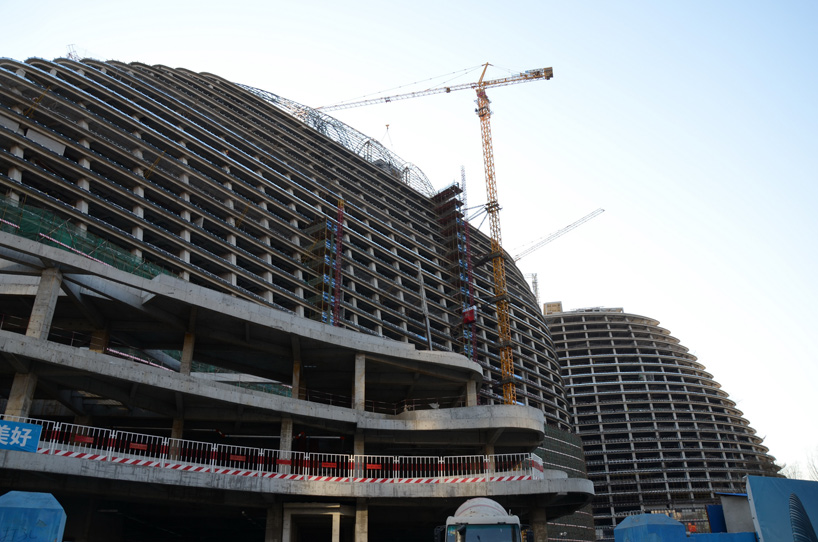 image © designboom
image © designboom
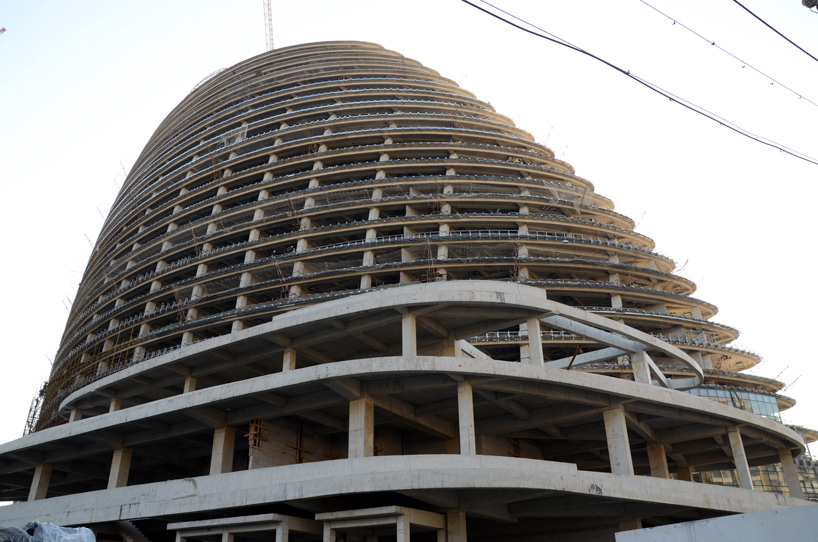 ‘wangjing SOHO’ by zaha hadidimage © designboom
‘wangjing SOHO’ by zaha hadidimage © designboom
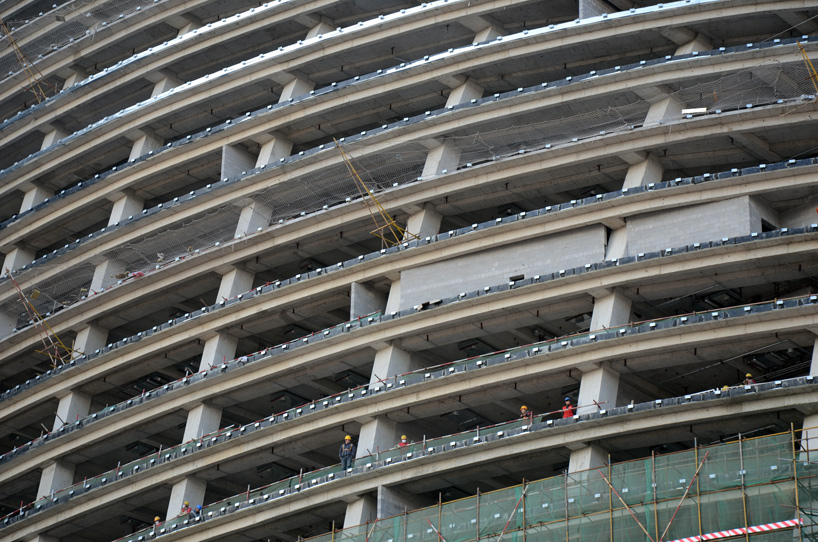 ‘wangjing SOHO’ by zaha hadidimage © designboom
‘wangjing SOHO’ by zaha hadidimage © designboom
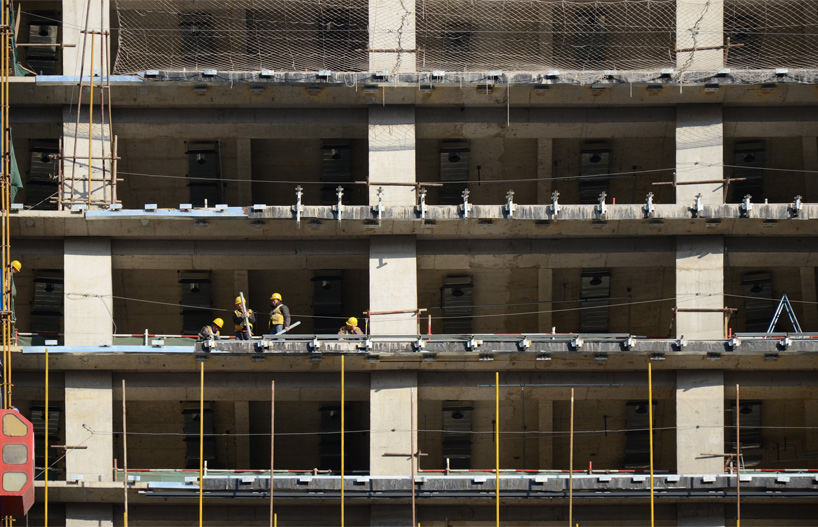 ‘wangjing SOHO’ by zaha hadidimage © designboom
‘wangjing SOHO’ by zaha hadidimage © designboom
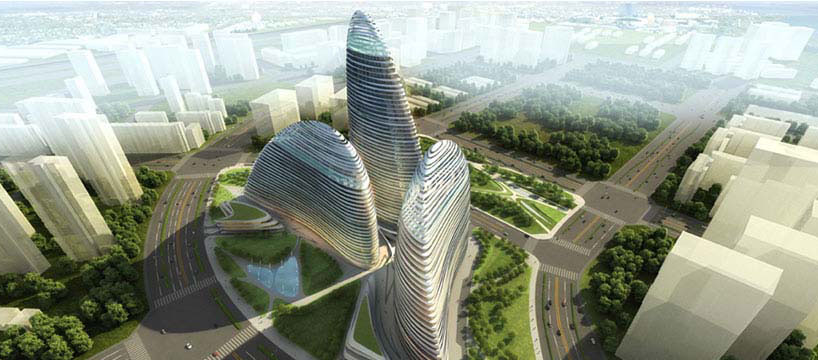 rendering – aerial view of complex
rendering – aerial view of complex
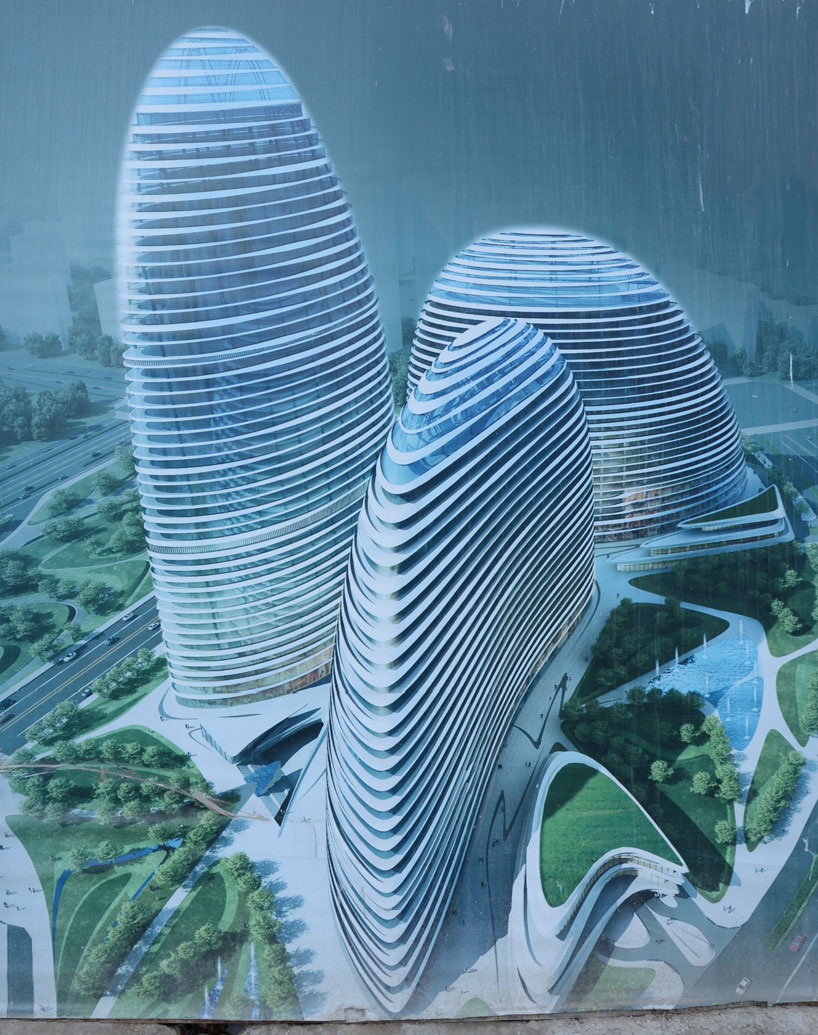 poster at the entrance of the construction siteimage © designboom
poster at the entrance of the construction siteimage © designboom
