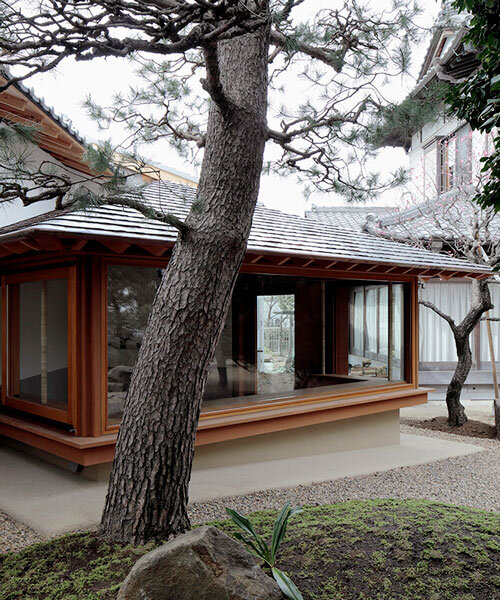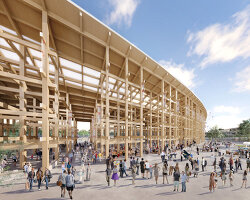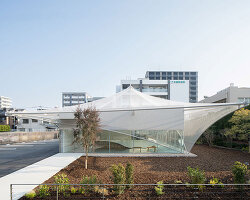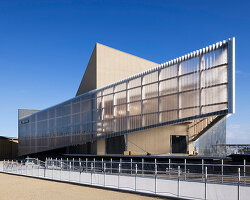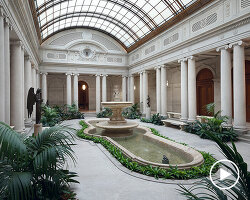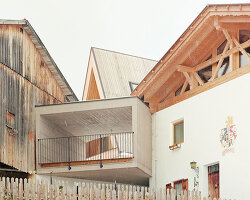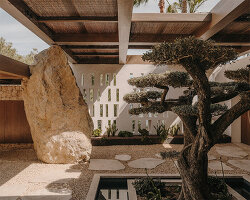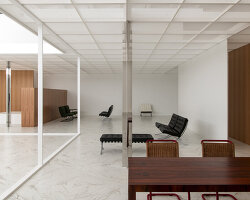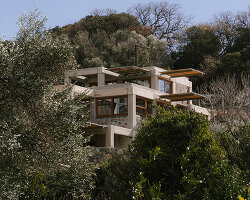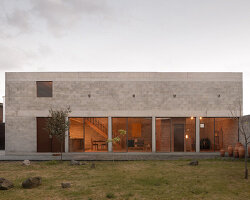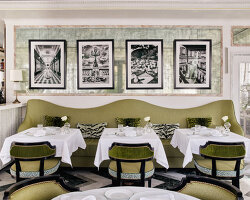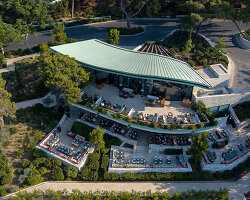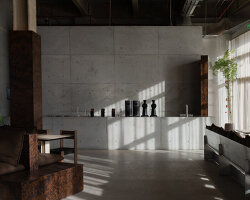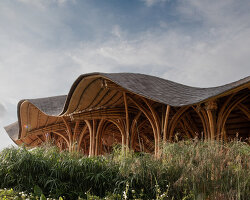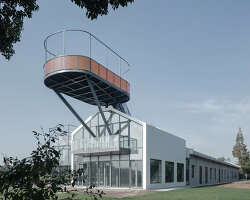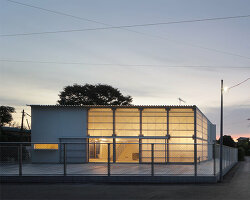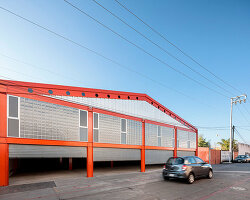1110 refurbishes traditional Japanese Kura warehouses
Arima’s Warehouses, a project by 1110 Office for Architecture, focuses on the refurbishment of traditional Japanese Kura warehouses and family houses, and the creation of new structures within the garden city of Miyamae in Kawasaki, Kanagawa Prefecture. The site is characterized by its proximity to vegetable gardens and agricultural lands, creating a nostalgic atmosphere that contrasts with the surrounding urbanization of the Tokyo Metropolitan Area.
The project includes the transformation of an existing agricultural warehouse into a restaurant and the construction of a new warehouse for processing and storing locally grown produce. The design approach takes inspiration from historical photographs and site plans, restoring the plot’s original layout by transplanting trees to their former positions and reusing old limon bridge stones for pathways and steps.
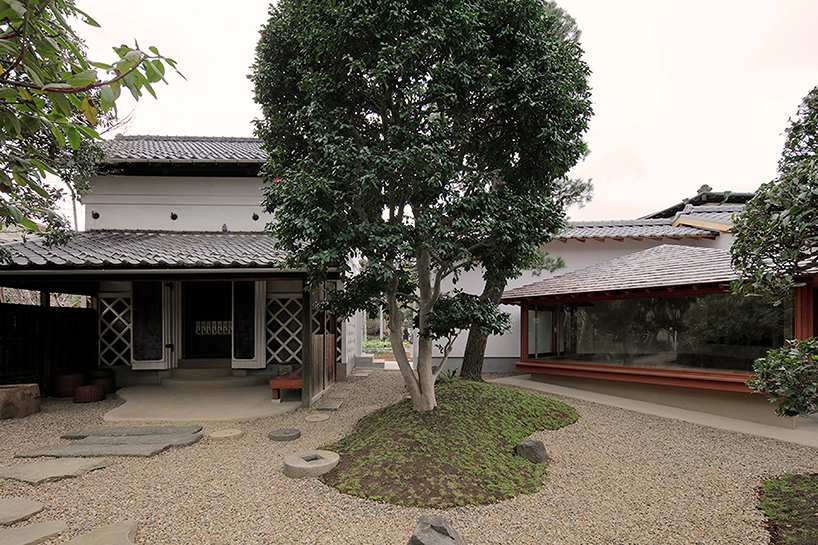
all images courtesy of 1110 Office for Architecture
Arima’s Warehouses project repurposes original materials
1110 Office for Architecture studio‘s restoration of the Edo-period agricultural warehouse respects its historical context by maintaining the traditional materials for the facade and large doors. The second-story floor was removed to create a light well, showcasing the wooden structural skeleton and enhancing natural light. The repurposed wooden flooring was used as cladding for the interior walls, and locally grown cedar was applied to the counter-facing wall, evoking a sense of being within a tree trunk, emphasizing warmth and enclosure.
For the new warehouse, the design aligns with the scale and height of the existing structure, ensuring continuity between old and new. The roof, made of hammered copper sheets, reflects the surrounding garden, with the material crafted in collaboration with the local community during a workshop. The copper roof and exterior facade foster a dialogue with the site’s natural and historical context, creating a new building that integrates seamlessly into its environment. A tea room, positioned at a 45-degree angle to the Kura, offers optimal views of the garden, further connecting the architecture to its surroundings.
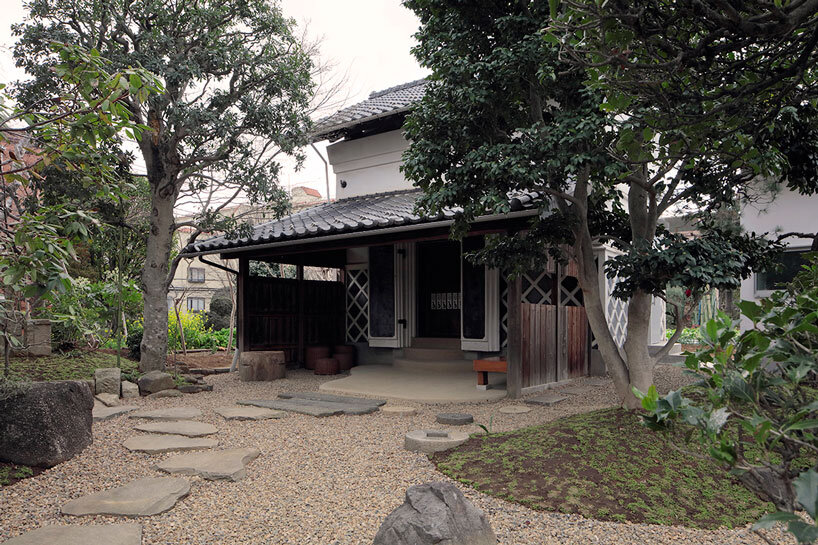
Arima’s Warehouses by 1110 Office for Architecture merges tradition with modern design in Miyamae
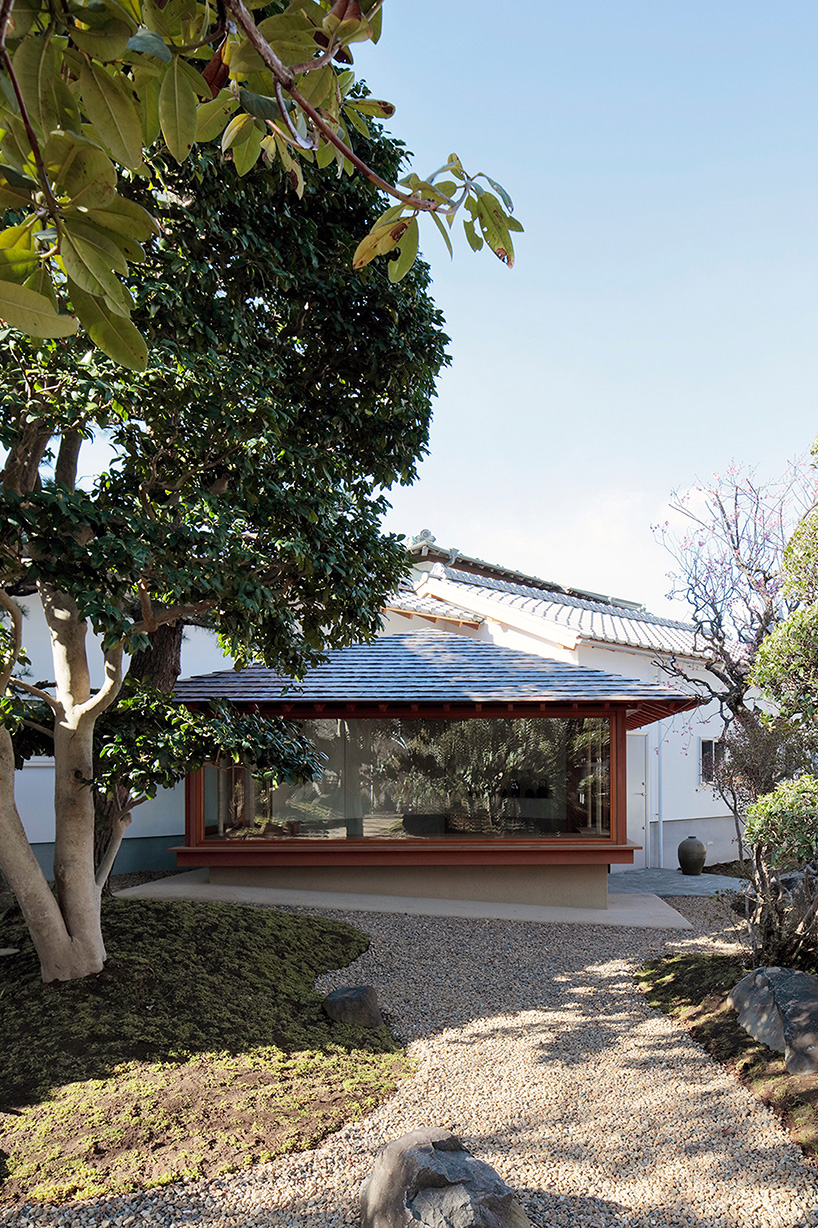
the project blends restored Kura warehouses and new structures, maintaining the tranquil feel of the site
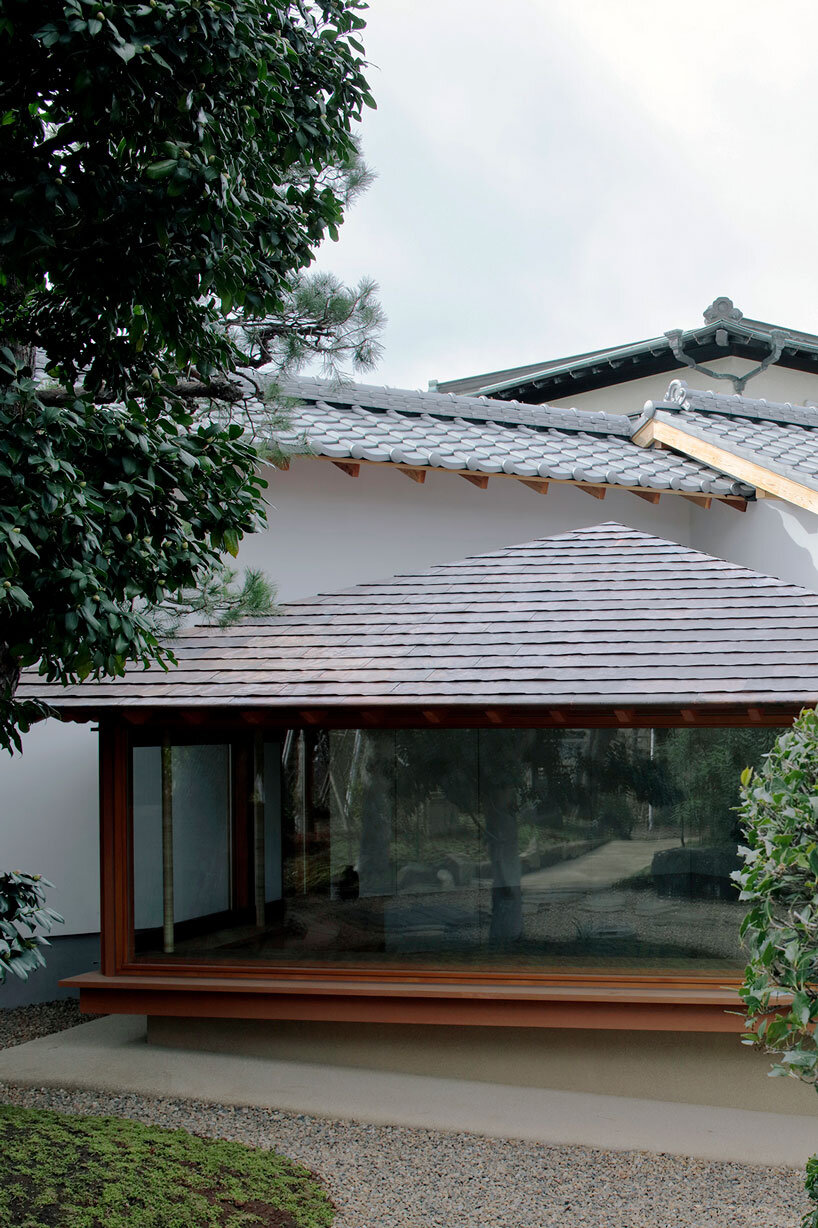
positioned near vegetable gardens, the design reflects the agricultural heritage of the area
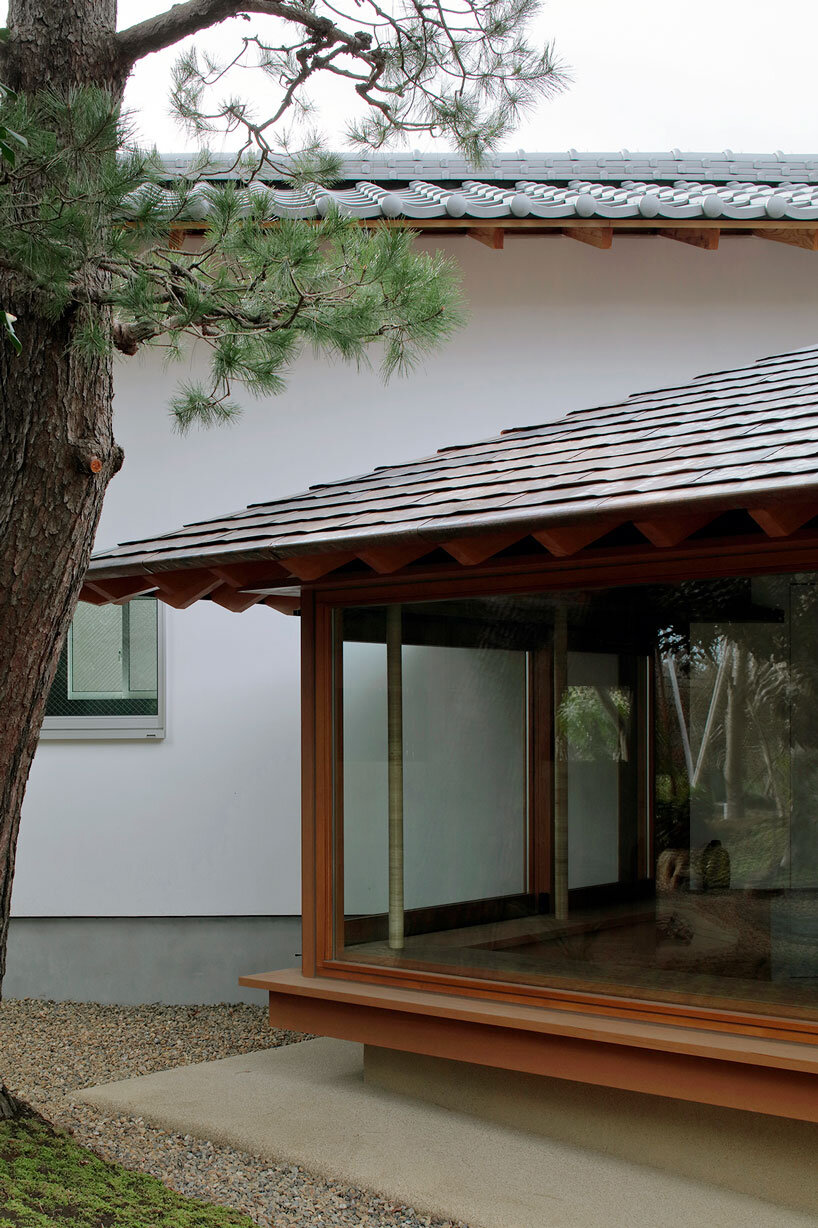
the transformation includes turning a historic agricultural warehouse into a contemporary restaurant
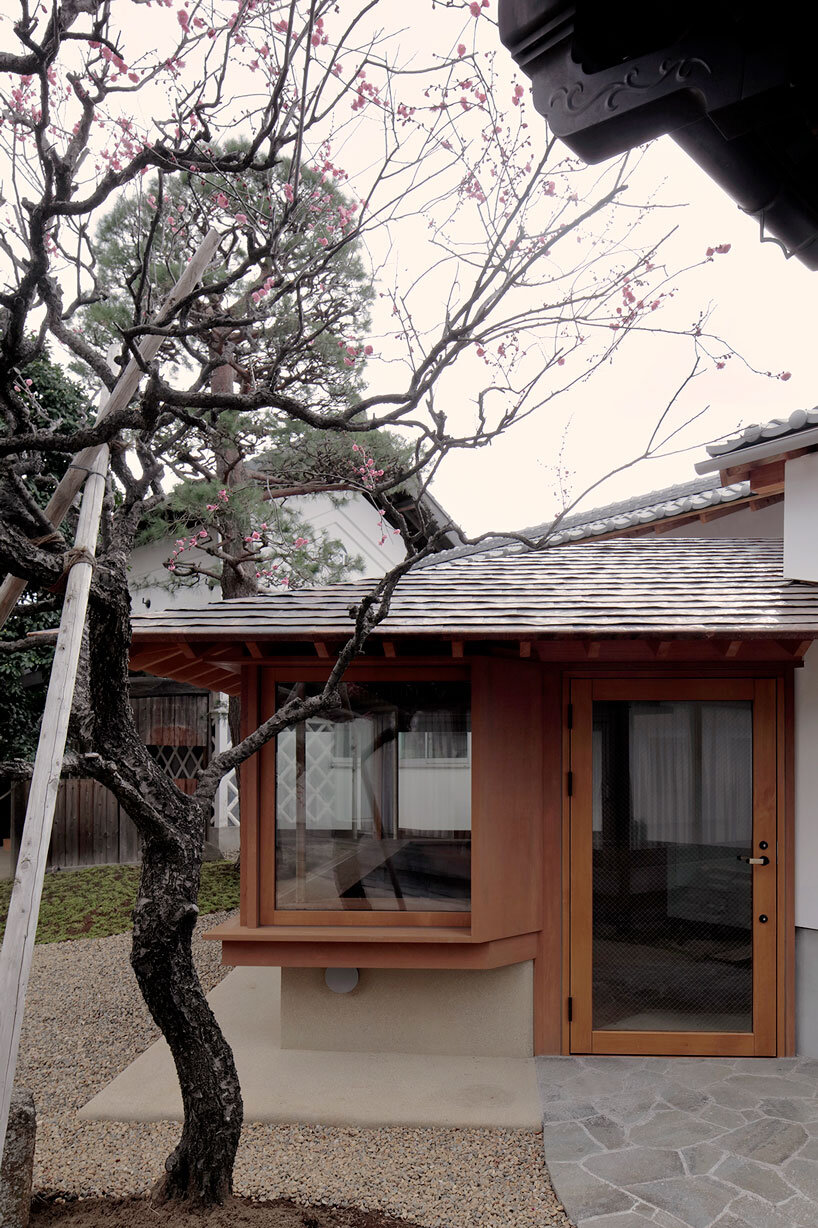
trees were replanted in their original locations, restoring the natural landscape
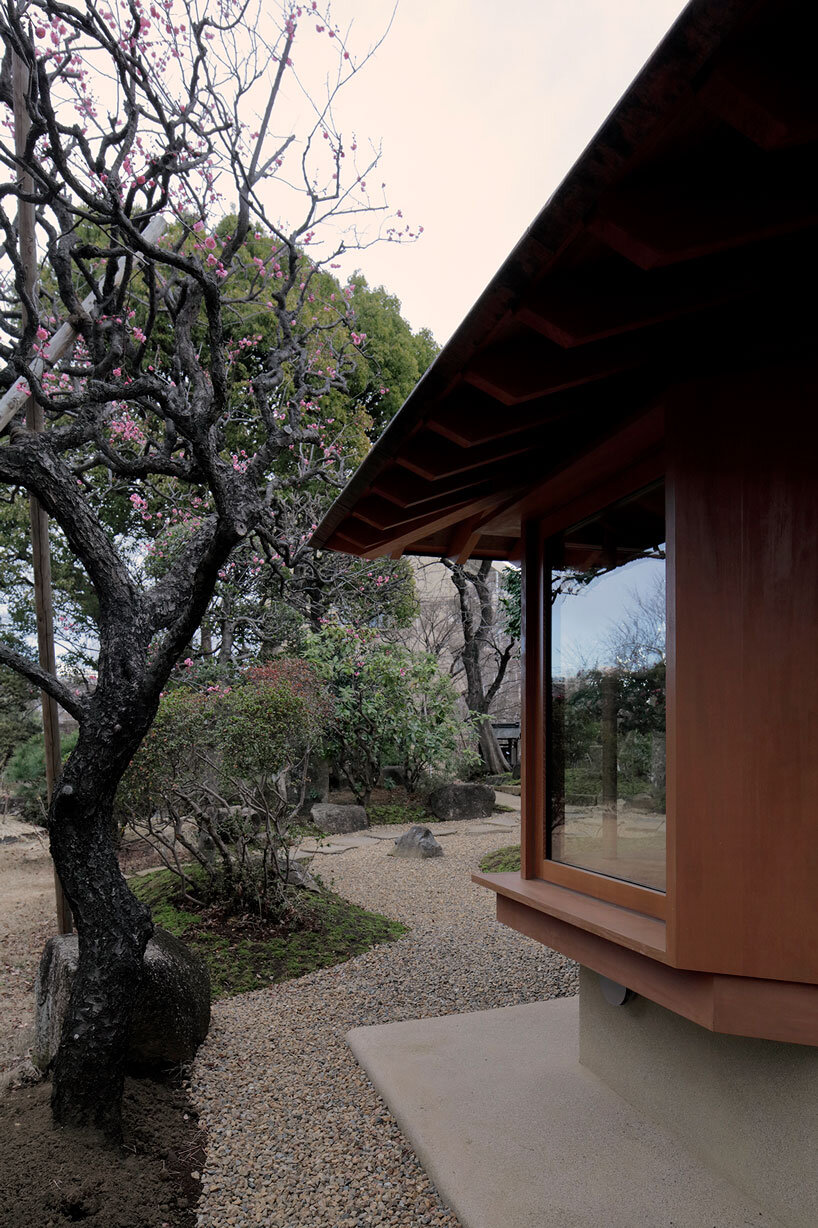
removing the second-story floor created a light well, enhancing the interior’s natural lighting
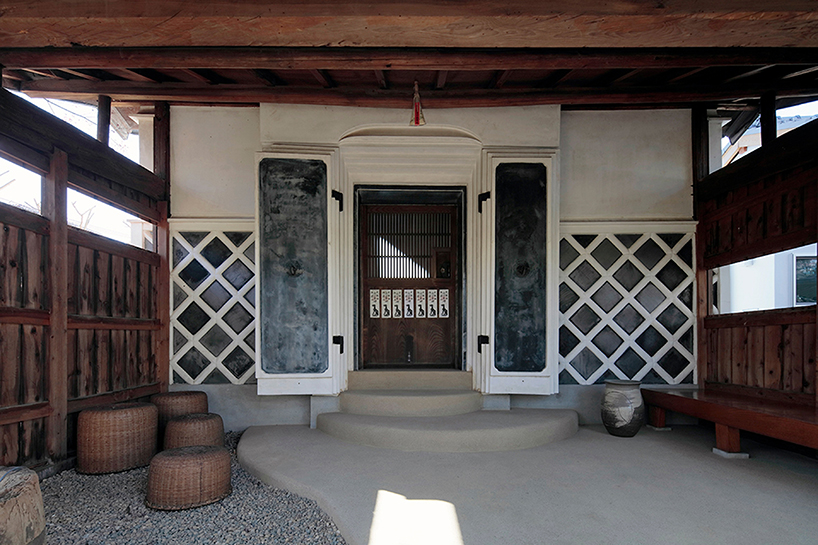
traditional materials were preserved in the facade and large doors of the Edo-period warehouse
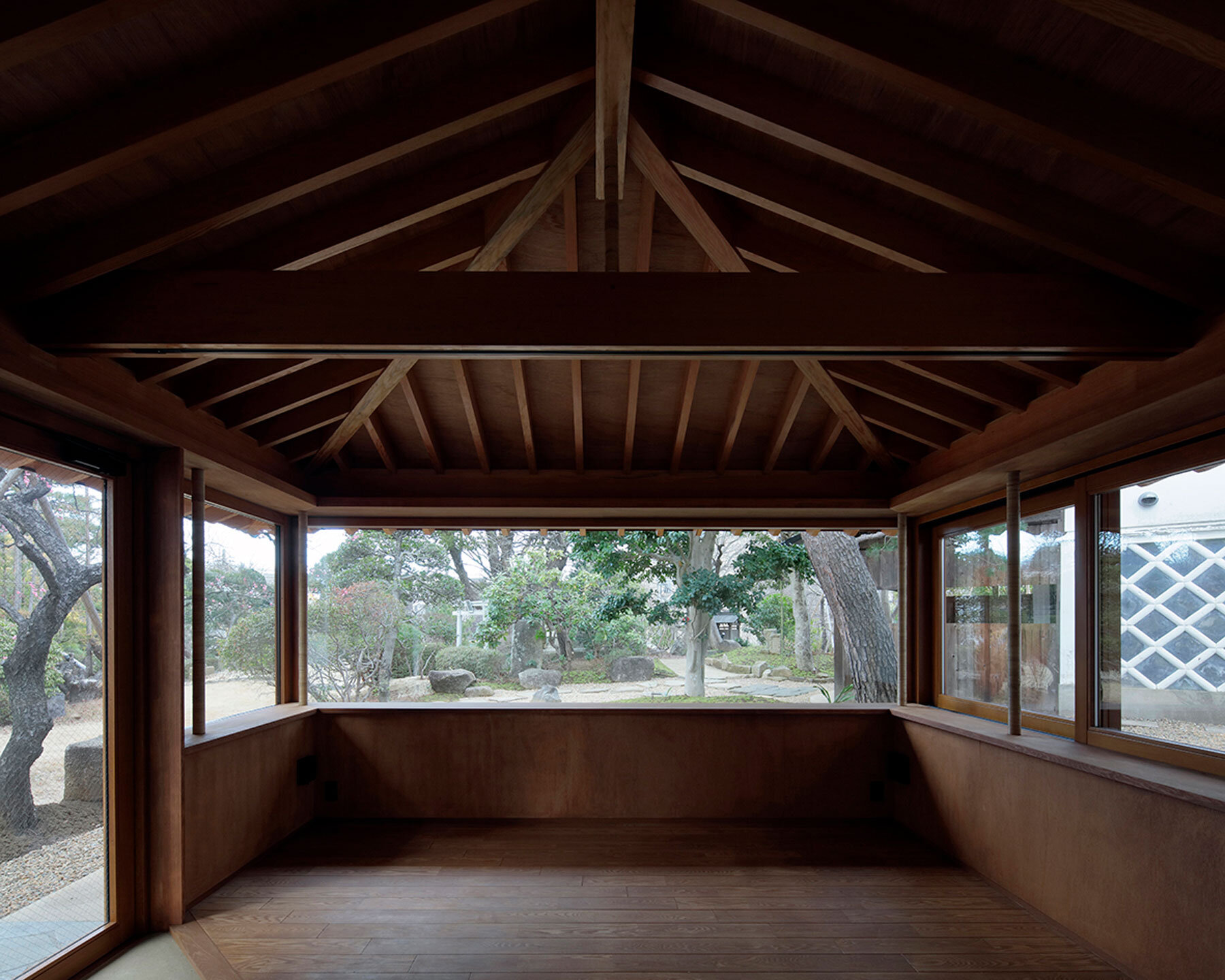
the building’s wooden skeleton is now exposed, adding a visual element of craftsmanship
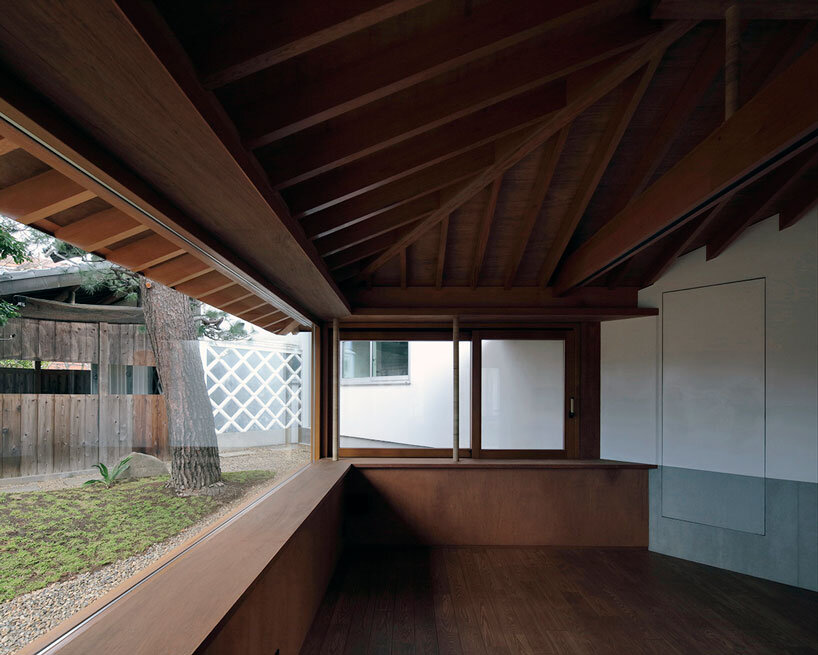
refurbished wooden flooring was used to clad the interior walls, emphasizing a connection to history
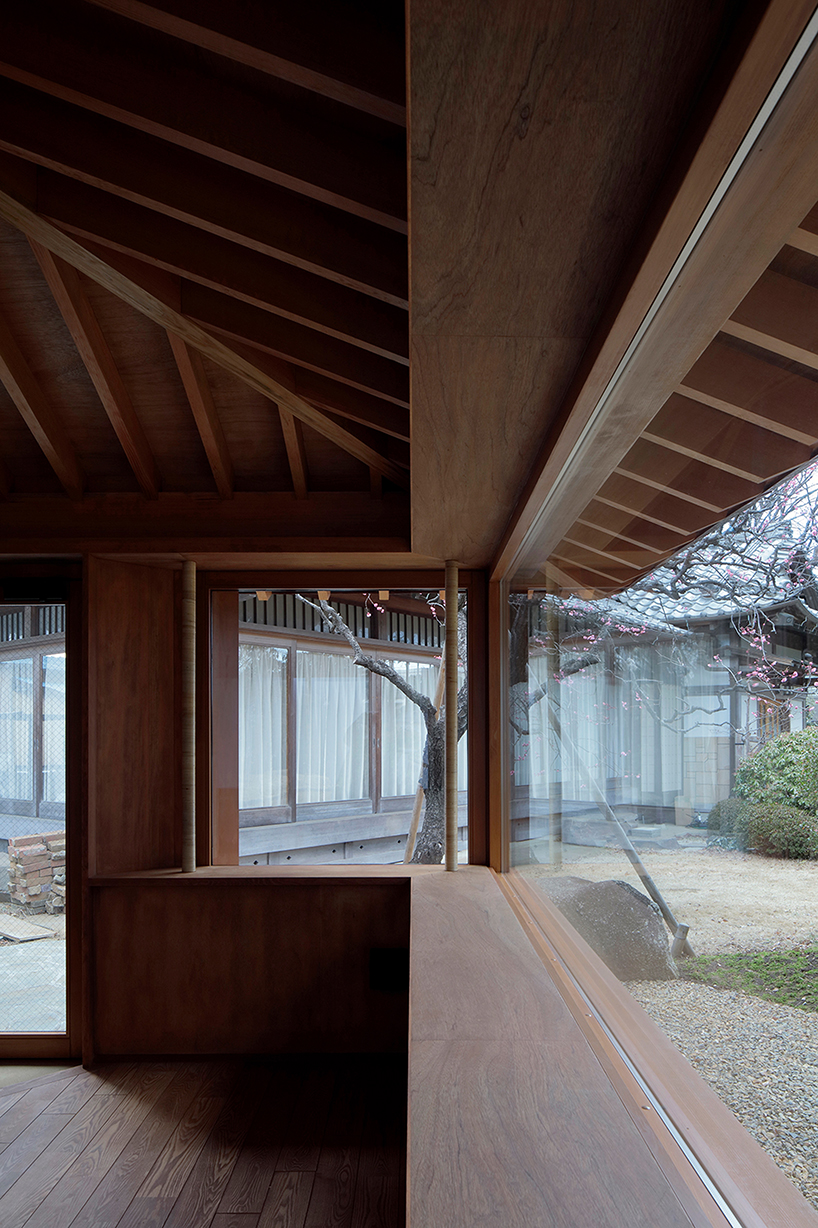
locally sourced cedar panels line the counter-facing wall, giving the space warmth and texture
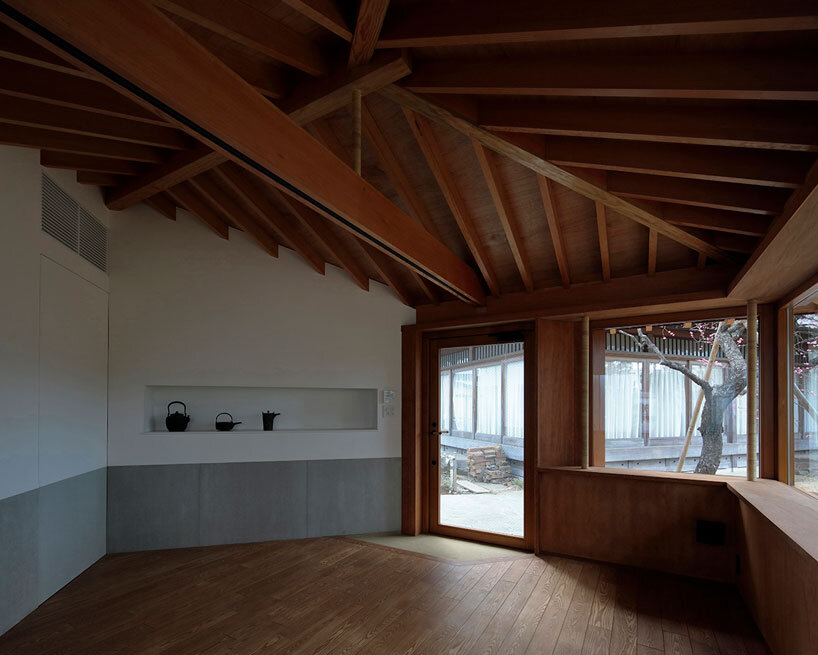
the tea room connects the architecture with its green surroundings, enhancing the user experience
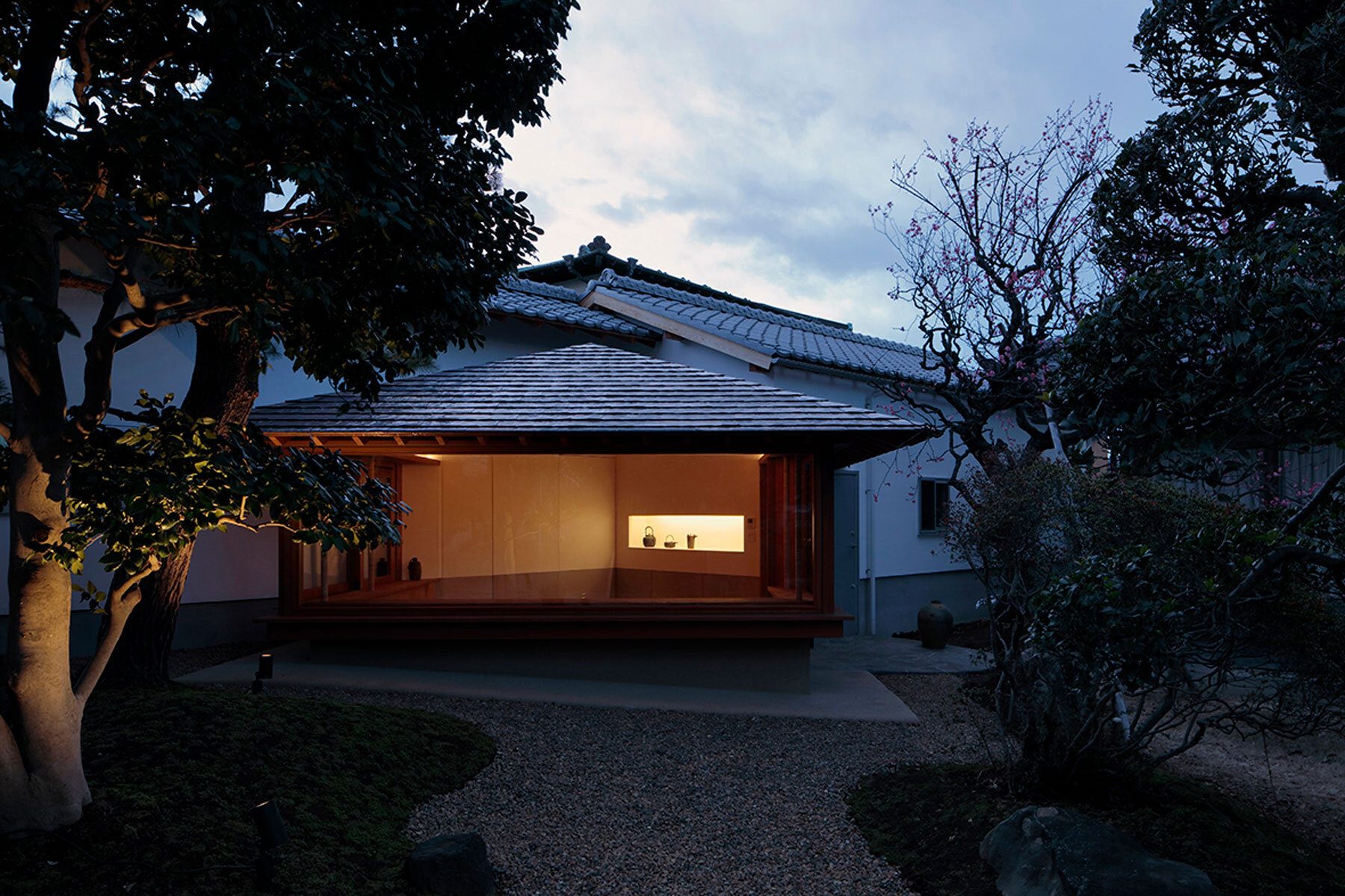
Arima’s Warehouses preserve a sense of history while embracing modern functionality and design
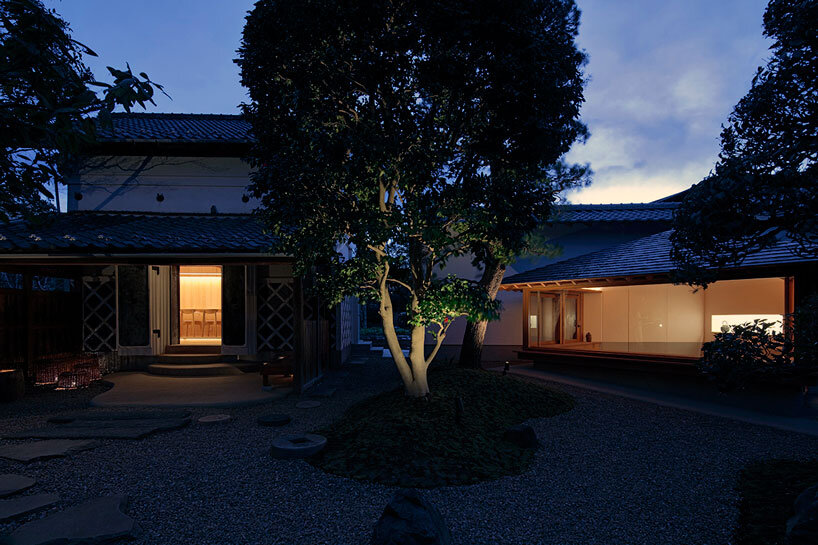
the design fosters a seamless dialogue between the new warehouse and the traditional Kura
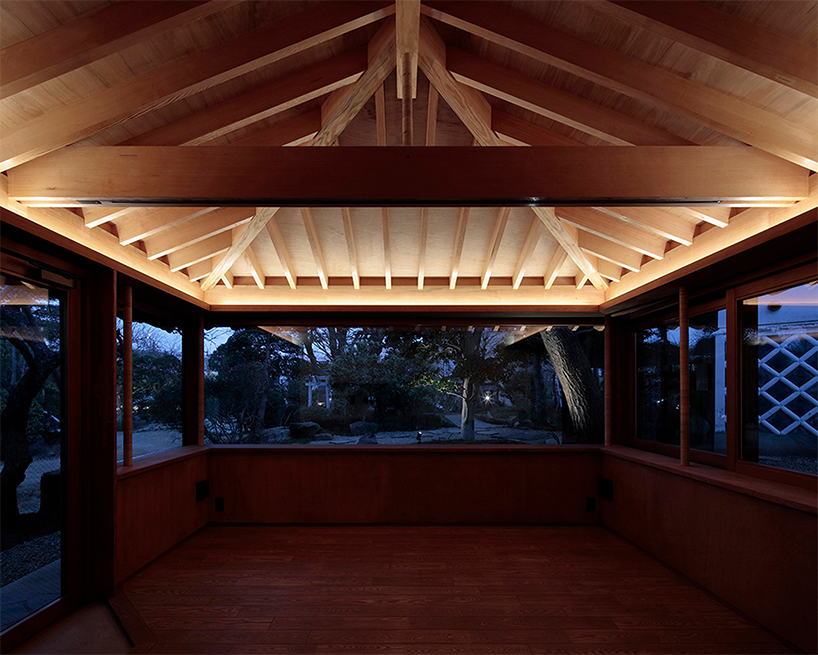
the new warehouse matches the scale of the original, creating harmony between old and new
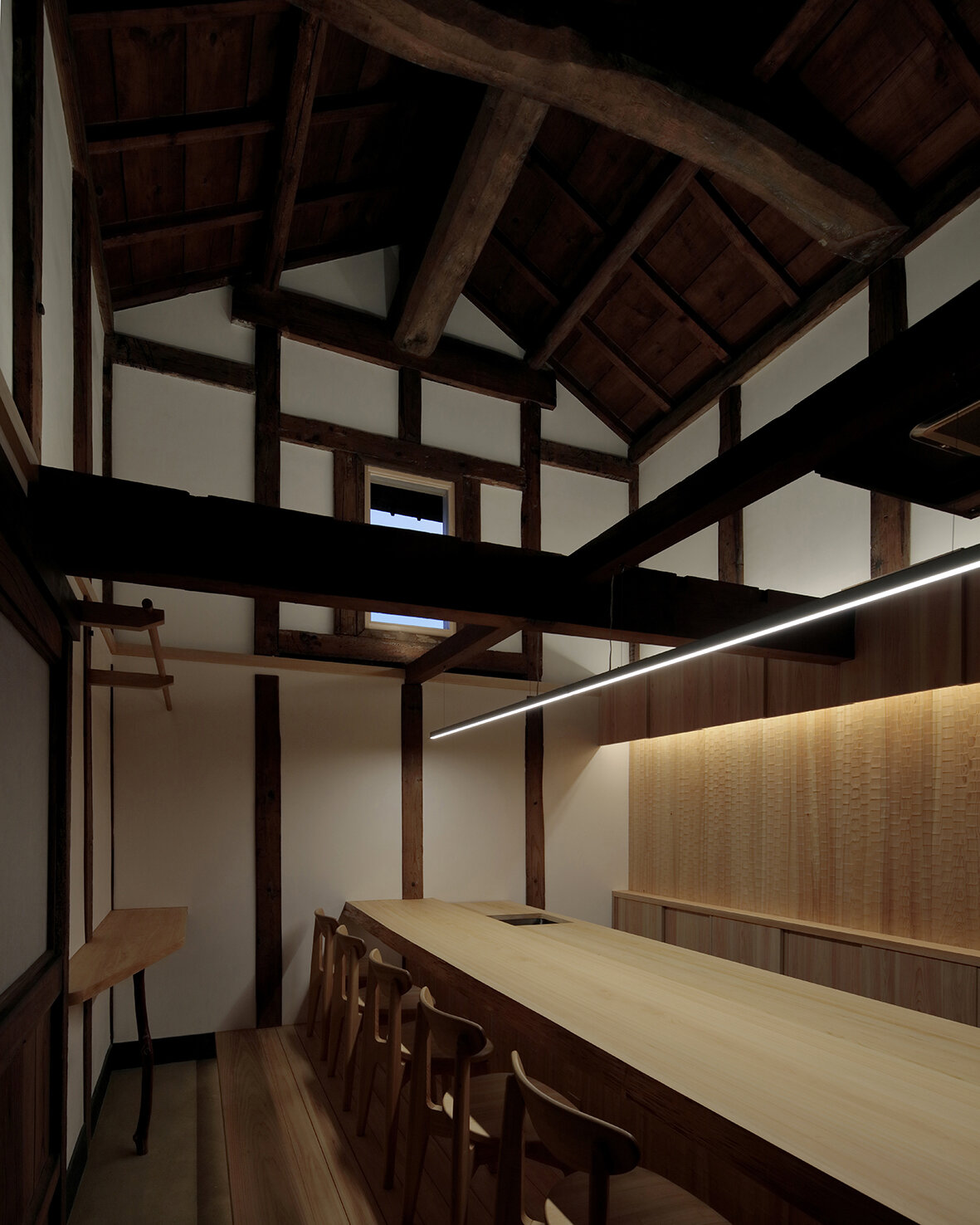
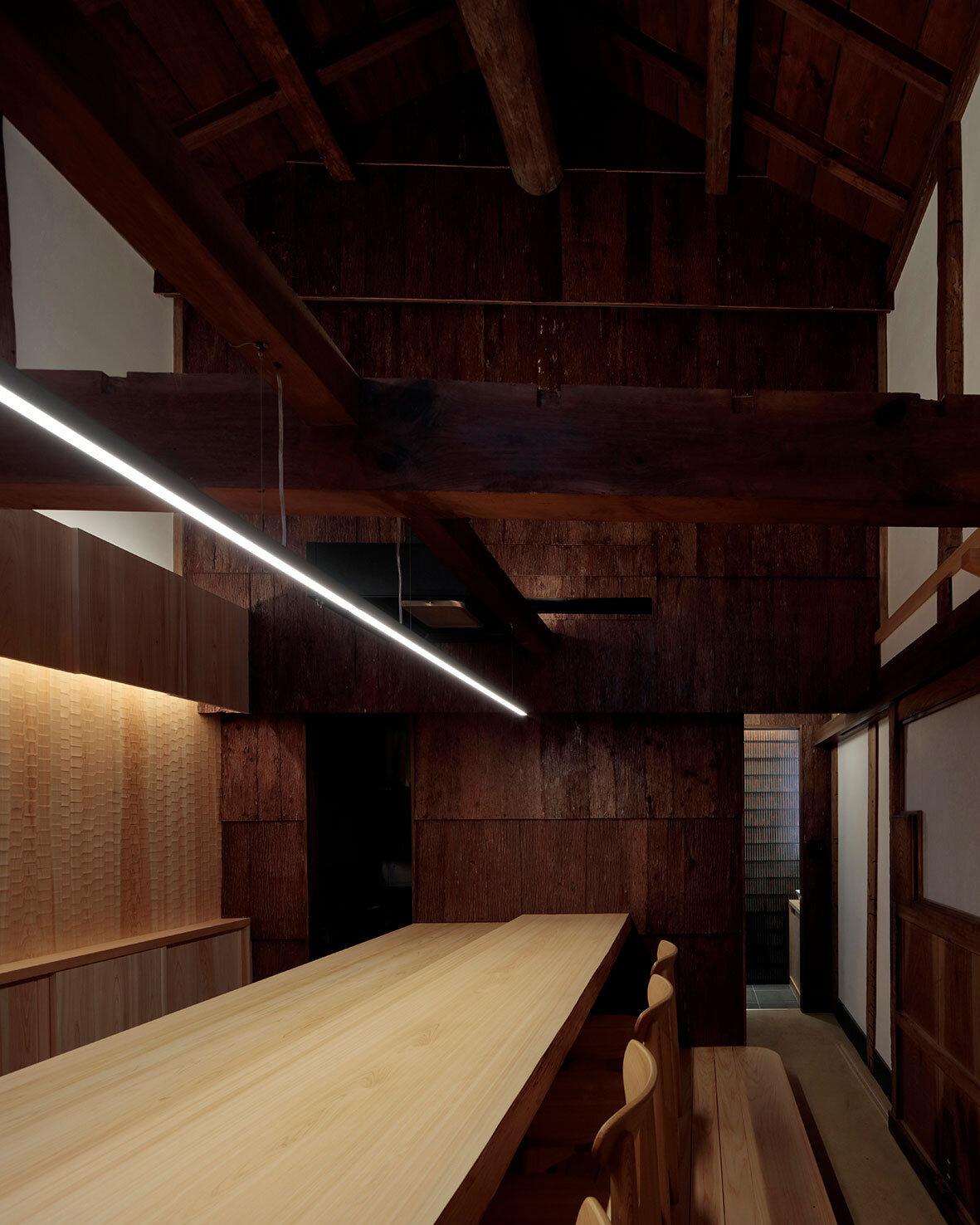
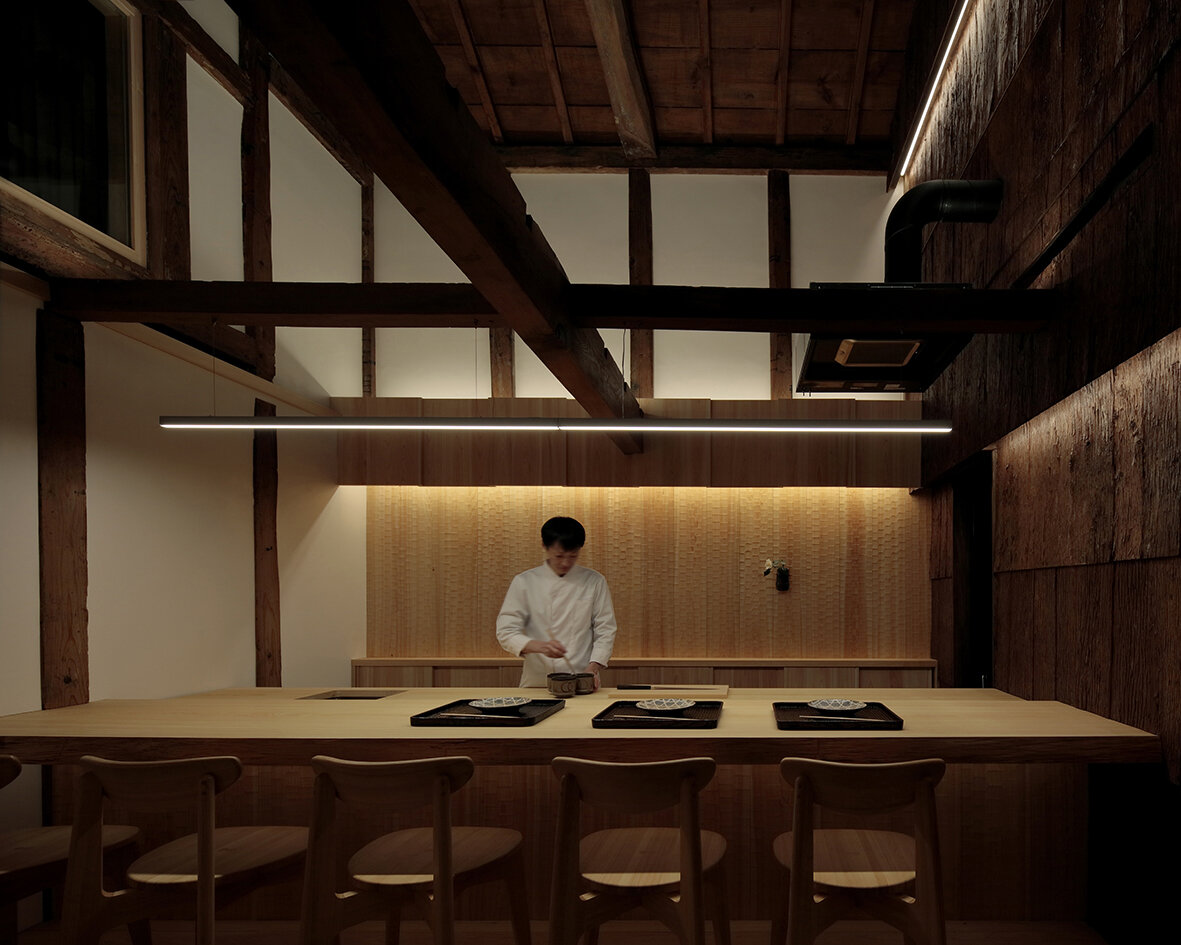
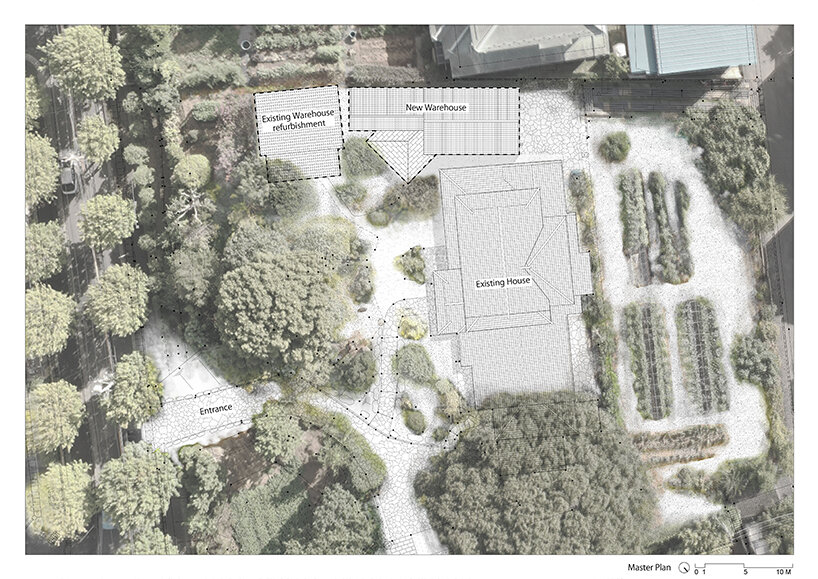
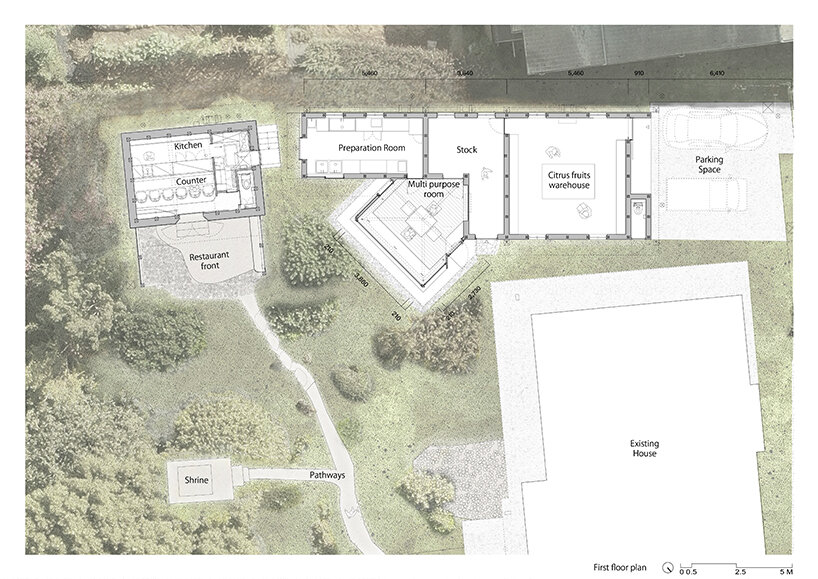
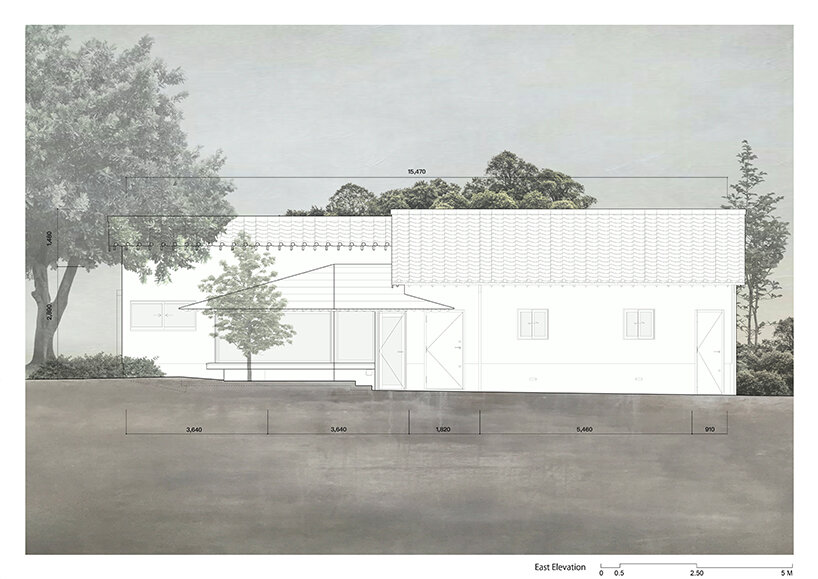
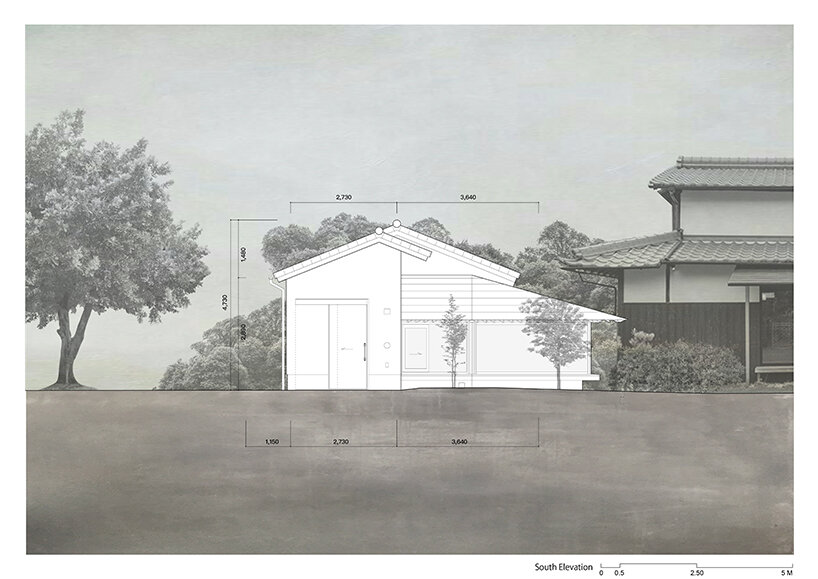
project info:
name: Arima’s Warehouses
architect: 1110 Office for Architecture
location: Miyamae, Kawasaki, Kanagawa Prefecture, Japan
designboom has received this project from our DIY submissions feature, where we welcome our readers to submit their own work for publication. see more project submissions from our readers here.
edited by: christina vergopoulou | designboom
