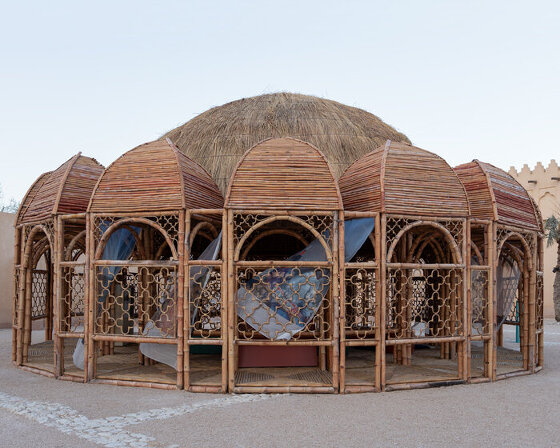KEEP UP WITH OUR DAILY AND WEEKLY NEWSLETTERS
happening this week! holcim, global leader in innovative and sustainable building solutions, enables greener cities, smarter infrastructure and improving living standards around the world.
PRODUCT LIBRARY
the removable four-toed ‘gloves’ of the superfinger superstar can also be used as bags or be attached to other shoes.
broken pieces of soft mirrors are pieced together using medical cotton gauze and 18-carat gold finishing, while the electric components installed allow them to move autonomously.
across twelve themed galleries, the first-of-its-kind show at qatar's national museum traces the evolution of pakistan's visual arts and architectural practices over the past eighty decades.
comprising a store, café, and chocolate shop, the 57th street location marks louis vuitton's largest space in the U.S.
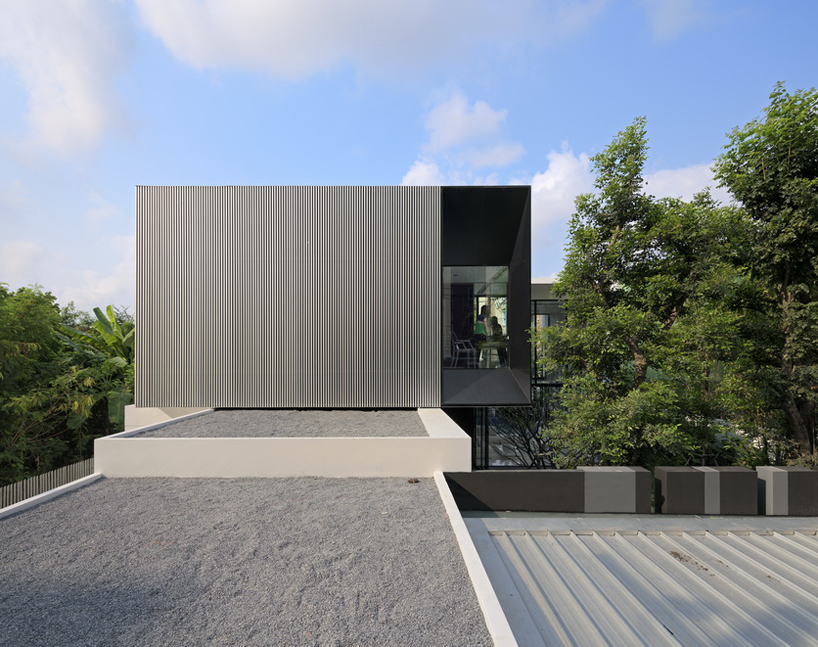
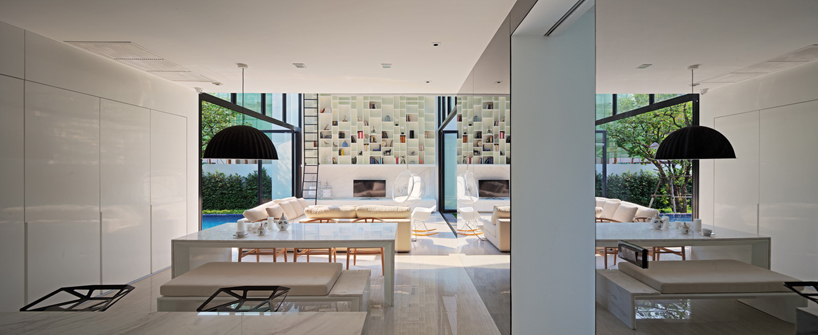 living room and pantry areaimage courtesy AAD
living room and pantry areaimage courtesy AAD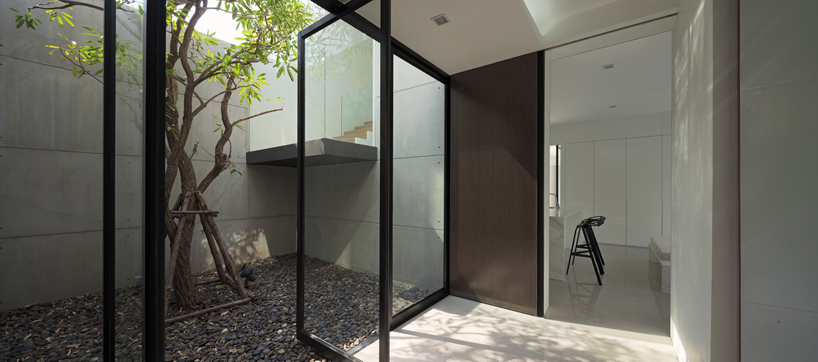 small courtyardimage courtesy AAD
small courtyardimage courtesy AAD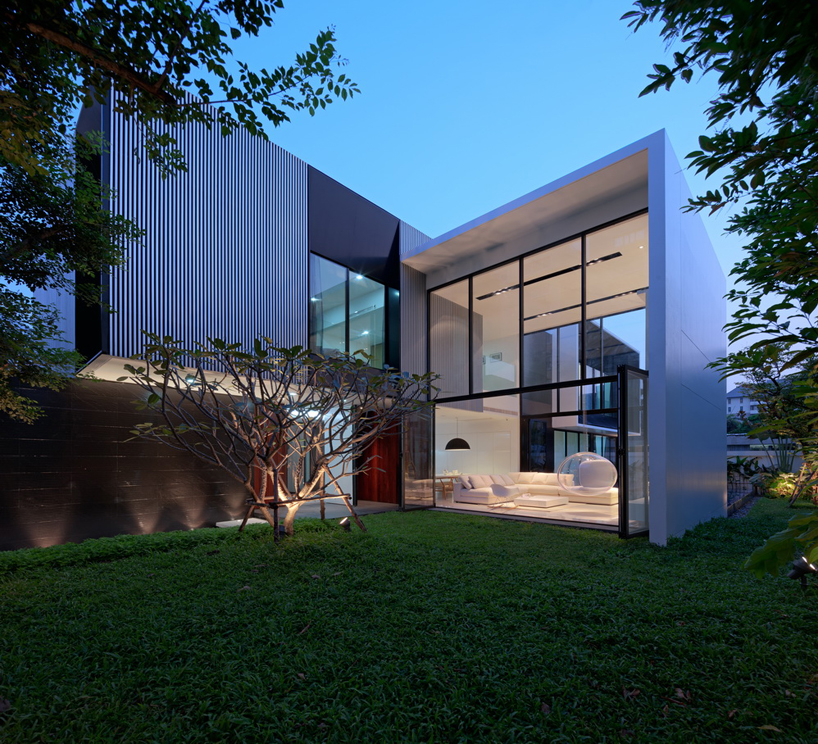
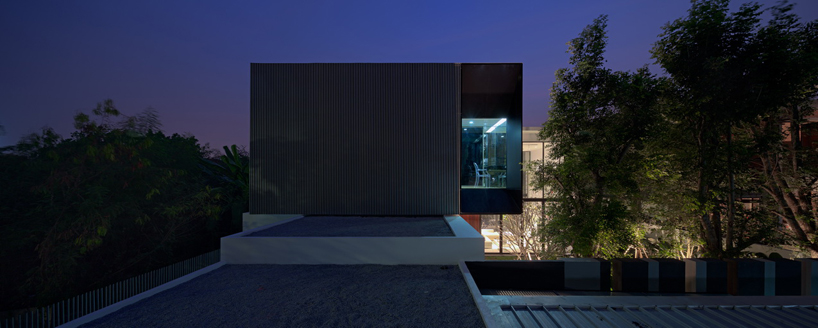 vertical strip facade on upper floorimage courtesy AAD
vertical strip facade on upper floorimage courtesy AAD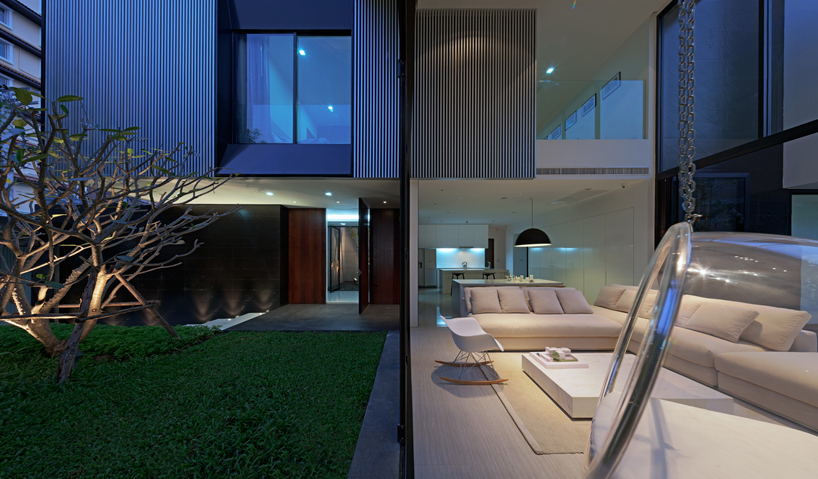 between living space and landscapeimage courtesy AAD
between living space and landscapeimage courtesy AAD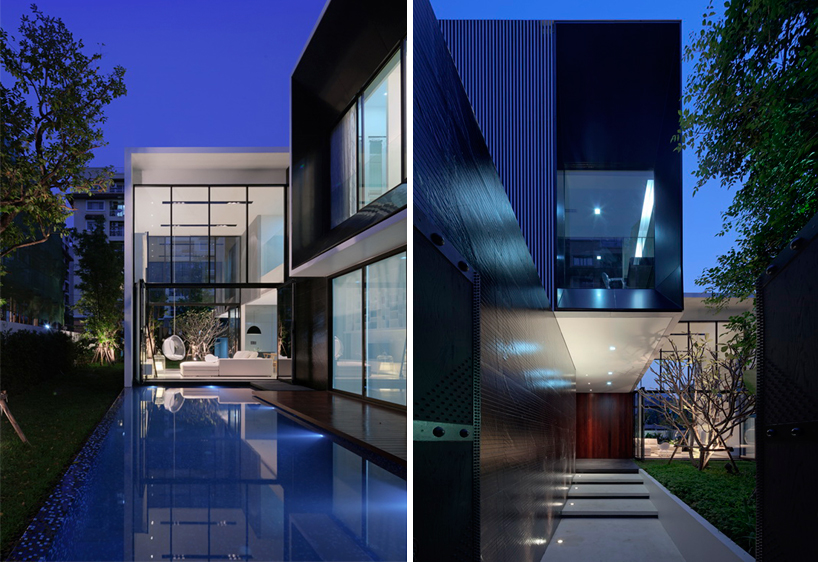 (left) family courtyard with swimming pool, (right) main entrance of yak01image courtesy AAD
(left) family courtyard with swimming pool, (right) main entrance of yak01image courtesy AAD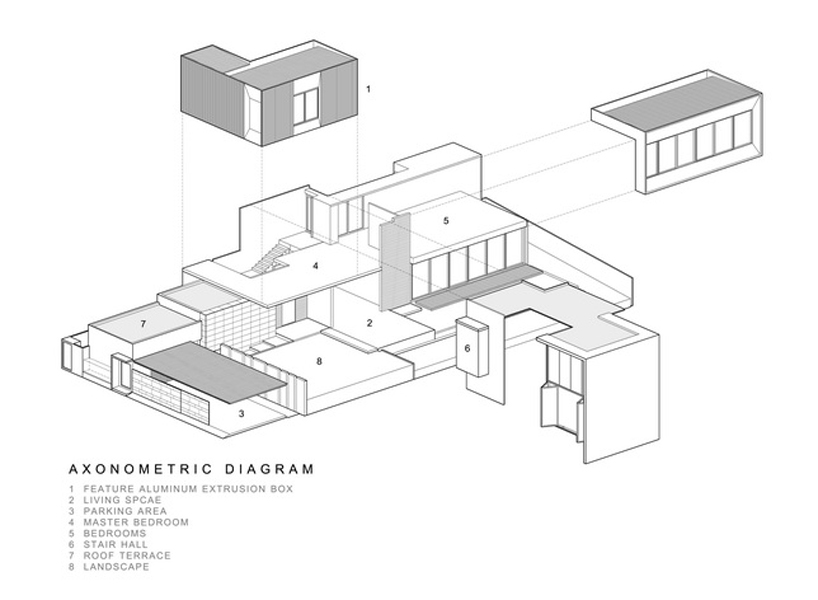 axomometric diagramimage courtesy AAD
axomometric diagramimage courtesy AAD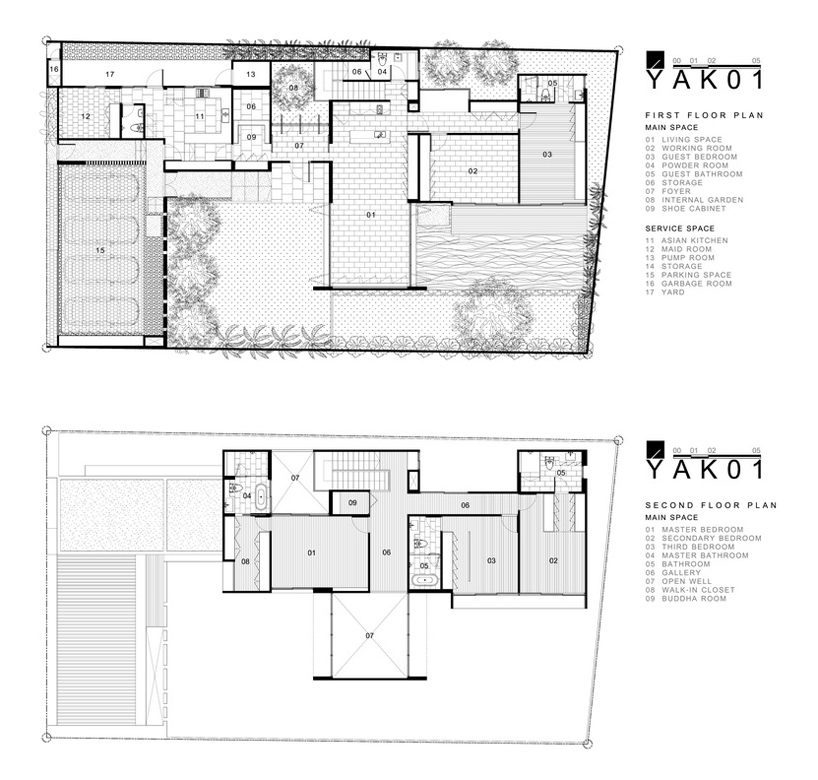 lower floor and upper floor planimage courtesy AAD
lower floor and upper floor planimage courtesy AAD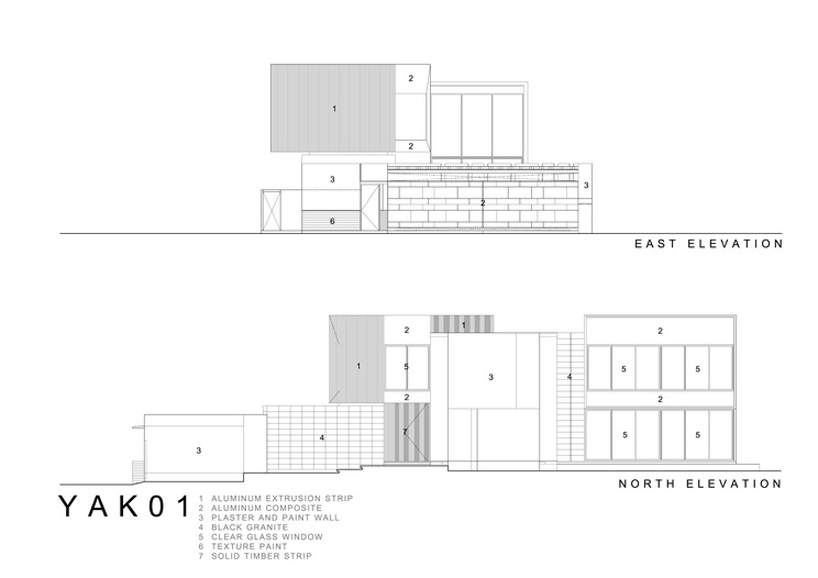 elevationsimage courtesy AAD
elevationsimage courtesy AAD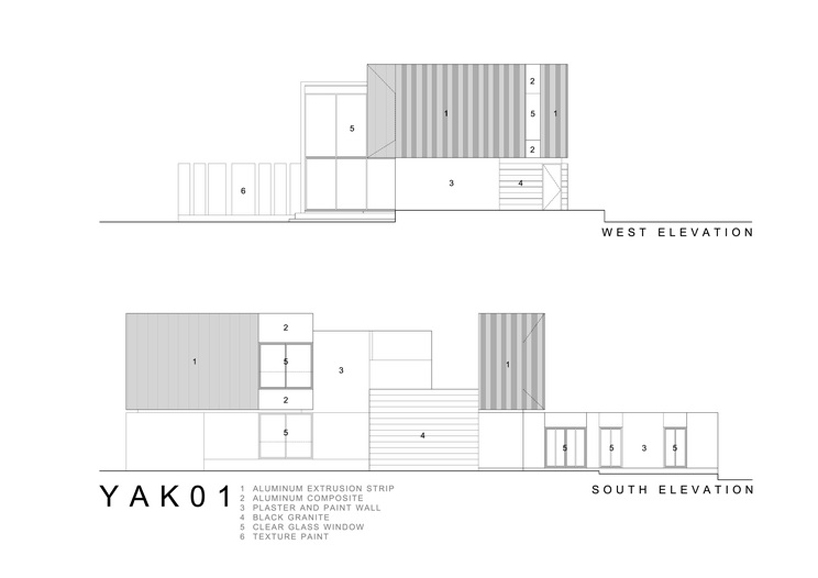 elevationsimage courtesy AAD
elevationsimage courtesy AAD


