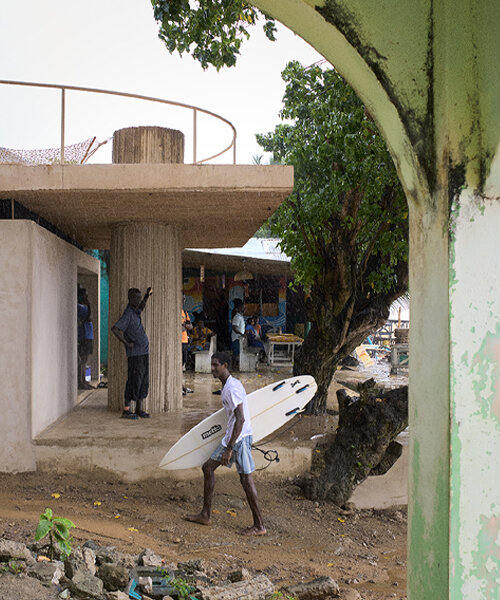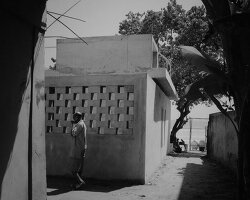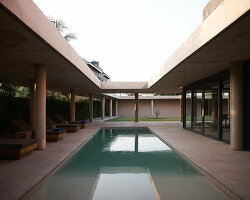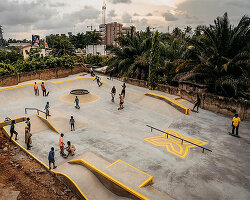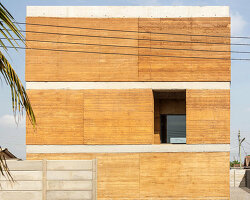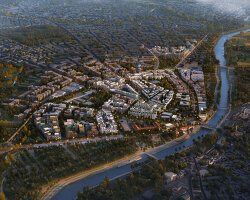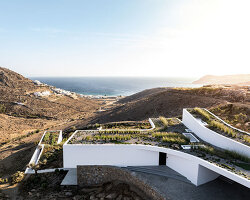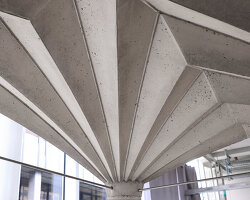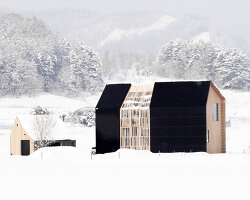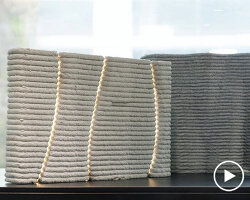deroché strohmayer on its emerging practice in accra
DeRoché Strohmayer is an emerging architectural studio with roots in Accra, New York City, and Vienna. Gathering over 20 years of experience in practical and academic research from founders Glenn DeRoché and Juergen Strohmayer, DRS is seeking to create inclusive and forward-thinking spaces deeply connected to their local context. The work emphasizes ecological sustainability and social equity, carefully considering materials, craftsmanship, and reducing carbon footprints through adaptive reuse. ‘Waste and extraction have become unavoidable concerns in everyone’s lives as we confront our new anthropogenic reality,’ Juergen tells designboom. Both founders established their bases in Accra a few years back, solidifying their longstanding connection to the city.
The duo’s first major project, the Surf Ghana Collective House, has gained international recognition and won the 2023 Holcim Gold Award for Sustainable Construction for its innovative and community-driven design. Another pivotal work of theirs is the dot.ateliers | Ogbojo (see more here) — a nature-infused artist residency in Accra, commissioned by Ghanaian artist Amoako Boafo to address gaps in the city’s creative infrastructure. With a promising path carved out in front of them, Juergen and Glenn joined us in an exclusive interview to share their story of challenging architectural norms through community empowerment, material reuse, indigenous practices, and more. Read the full conversation below.
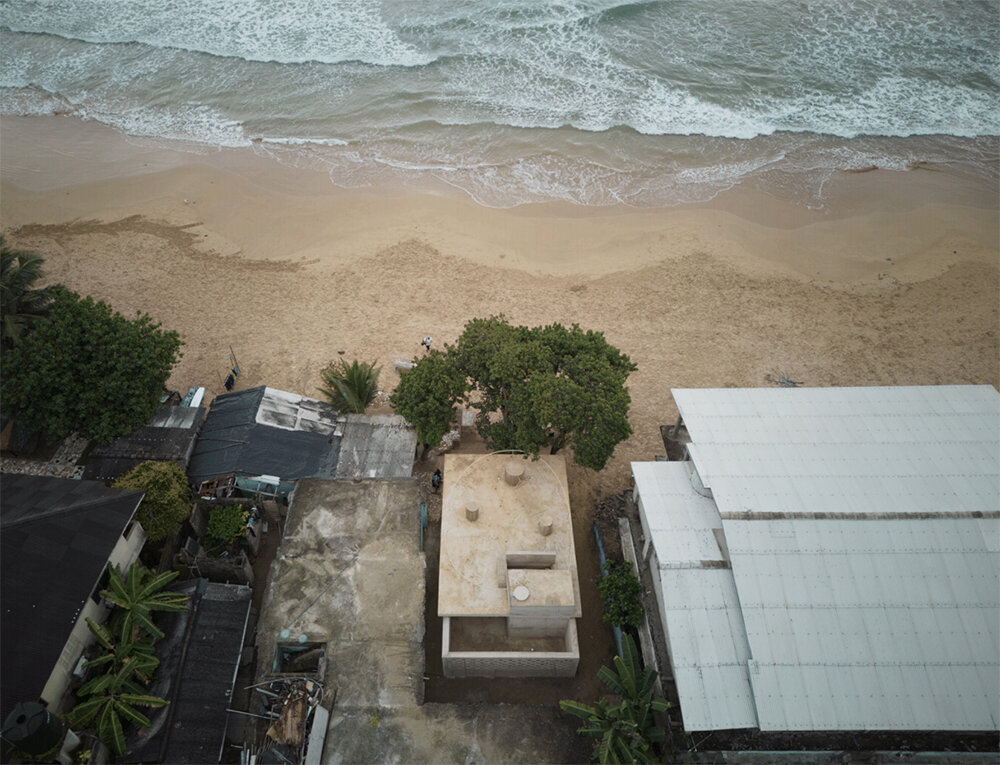
all images © Julien Lanoo (unless stated otherwise)
interview with founders glenn and juergen
designboom (DB): Can you tell us about the founding of DeRoché Strohmayer and what inspired its creation?
Glenn DeRoché (GD): DeRoché Strohmayer studio was founded in Accra, Ghana. Since its inception, we have been fortunate enough to receive commissions in both the USA and Europe, resulting in us establishing our satellite studios in Vienna and New York City – the cities in which we have spent many of our formative years. Since 2011-2012, we have been regularly spending time in Ghana before we both decided to make it our home in 2017 and 2019, respectively. This longstanding connection to this place, culture, and these relationships has naturally led us to forming our base here. Setting up our studio has had its challenges, but at the same time, has been one of the most rewarding pursuits in our professional careers to date. The studio is still growing, meticulously, to cultivate the kind of environment that fosters experimentation, teamwork, professional growth, and longstanding collaborations with like-minded people we engage with daily.
Juergen Strohmayer (JS): Glenn and I have both worked in previous constellations that were rewarding and influential on our professional growth. Through conversations and visiting each other’s projects in Accra, we realized that there we had a mutual desire to have a much greater impact than we had as separate individuals. We realized the potential that lay in empowering each other as a community. We used our inaugural project, the Surf Ghana Collective, as a testing ground for architectural innovation and our individual working methods, which proved to be impactful. Through the design and building process, we quickly learned that we both share common interests but also challenged each other enough to have a fruitful exchange. Perhaps it’s our sensibility for understanding and being appreciative of people’s differences that has allowed for our co-existence as partners in the forming of DeRoché Strohmayer.
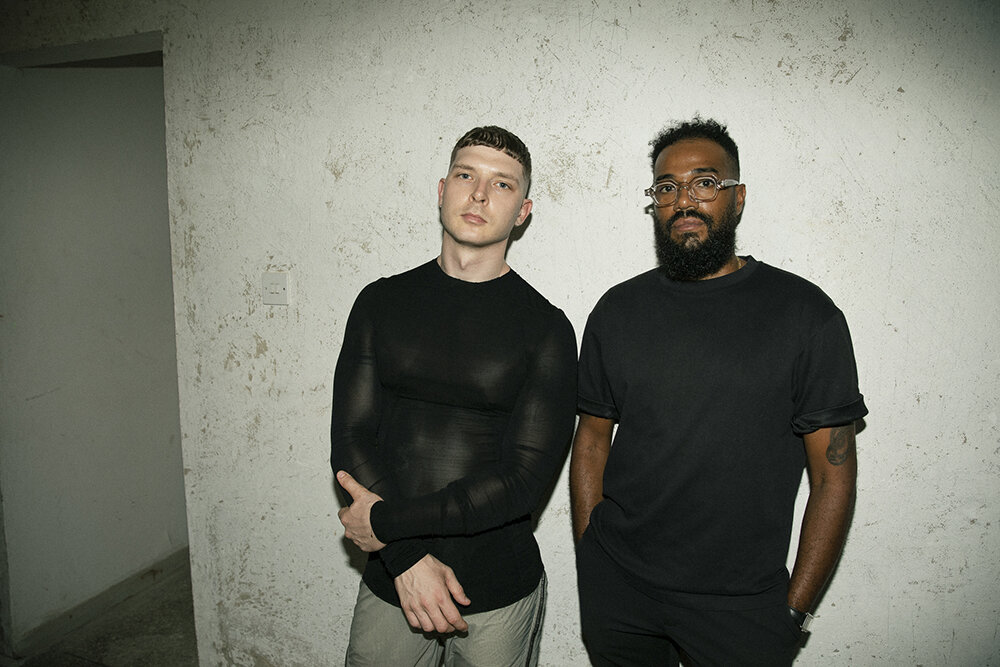
founders Juergen Strohmayer (left) and Glenn DeRoché (right) | image © Christian Saint
DB: Your work spotlights adaptive reuse for ecological and social sustainability. Can you elaborate on the importance of this practice and how your individual experiences have shaped (or led you to) such an interest?
GD: All too often within the region, I have observed that buildings have been demolished, only to be rebuilt as the same type of building: with the same program, same aesthetic, new owner. This waste and debris often finds itself situated in landfills or open dump sites due to insufficient resources with regards to waste management. Curious about the abundance of waste left behind by these demolition sites, I came across an interesting statistic that stated that among construction and demolition waste, demolition waste makes up 90% of the material found in unregulated dump sites. I started to contemplate: how could I make interesting and meaningful architecture that started from the constraints of another person’s thinking?
Fast forward to years later, our first set of commissions were coincidentally projects with existing buildings on the site and programs that could work within these buildings with only slight modifications made to the existing structure. The easy route would have been to demolish and add to this growing amount of waste pollution, but we decided to challenge ourselves and work within the constraints of an existing framework. While this is of interest to us and our first projects were successfully delivered within this constraint, there are several ongoing commissions within the studio that fall outside this category and are still anchored by strong ecological and social sustainability threads.
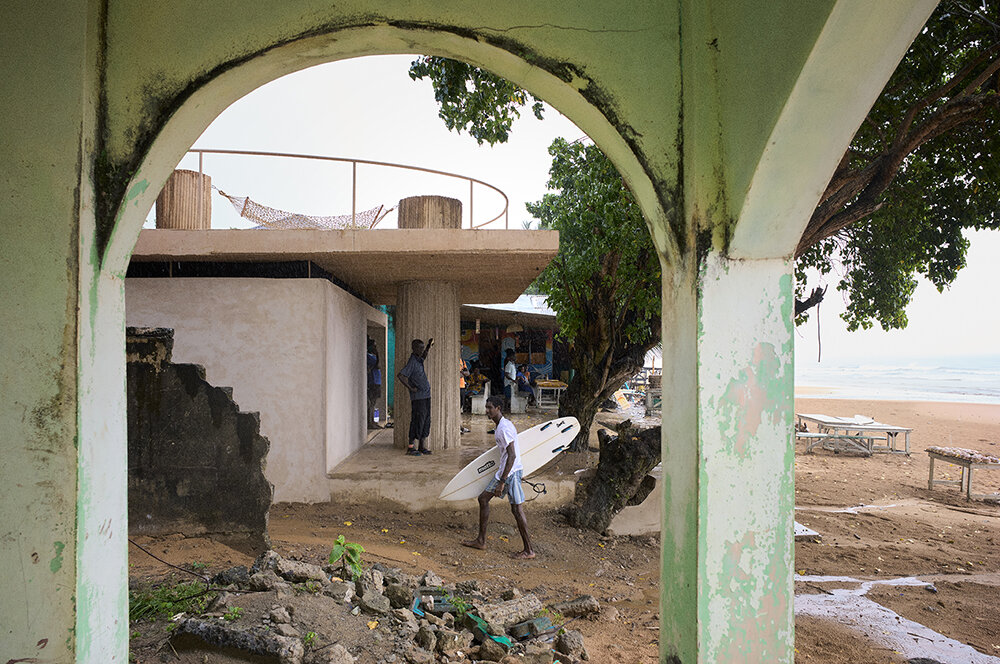
Surf Ghana Collective in Accra
JS: Waste and extraction have become unavoidable concerns in everyone’s lives as we confront our new anthropogenic reality. Ghana is a node in this global story, not only as a site of extraction and waste dumping, but also as an incubator for how to manage these challenges. Our peers in the region – who are mainly from our generation or younger – run plastic collection and recycling companies (rePATRN) or produce luxury fashion from second-hand clothing (Kenneth Ize). Ghanaian artists have received international recognition for exposing and short-circuiting global supply chains in order to create their work. It is interesting to observe that all of us have had a strong focus on social impact as well. Working in this environment of like-minded people and being witness to the stark damage that results from construction, it has become a matter of urgency to find less destructive methods to meet our needs for shelter and development.
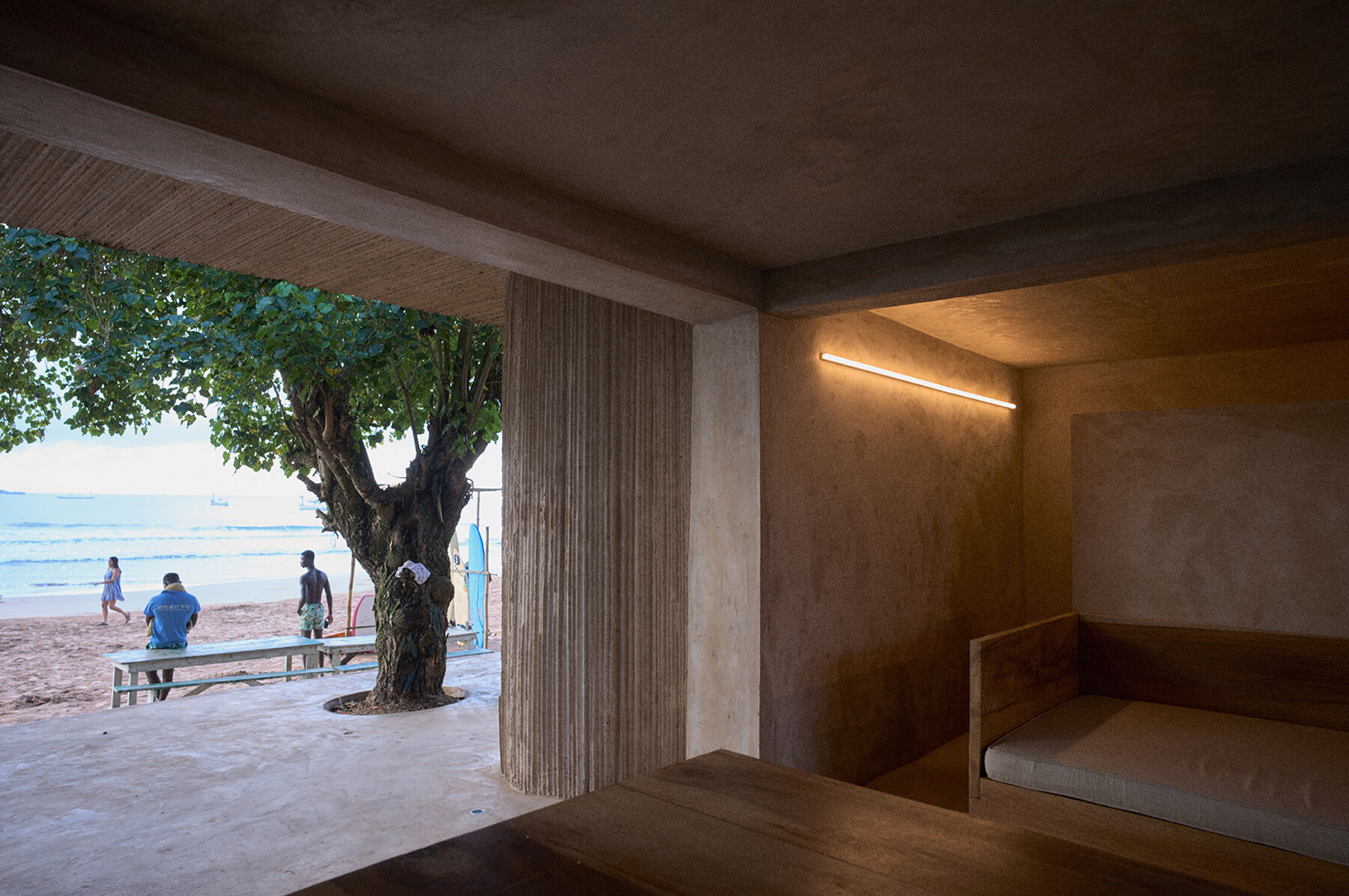
Surf Ghana Collective in Accra
DB: What are some less obvious benefits of adaptive reuse?
JS: To create meaningful architecture, we always refer to what already exists before considering subtractive or additive methods to achieve the aims of a project in a sustainable manner. There are no empty sites. Sometimes we encounter existing human-made structures, and sometimes we work in a forest or on a beach with less obvious human impact. We do not treat these sites any differently and we do not commonly use the term ‘adaptive reuse’ in our studio. We take a holistic view that takes physical and less physical site conditions into account in each project, and we aim to do more with what there already is. Even if structures are difficult to reuse, we find ways to include the material within the metabolism of a project.
In a recent retail project, we encountered a concrete skeleton that had been weathered so badly that it was no longer feasible to integrate it into our design, so we aimed to use the demolition debris as aggregate in our new concrete mix. Even if we do not use the existing terminology, it is of value to draw attention to our strategy and situate it within a broader discourse of adaptation and reuse as this needs to become the global standard for tackling the grave challenges we are facing. We aim to create beautiful, refined and comfortable spaces that challenge the norm, and in so doing, produce an aesthetic language that is more aligned with where we need to be as a society.
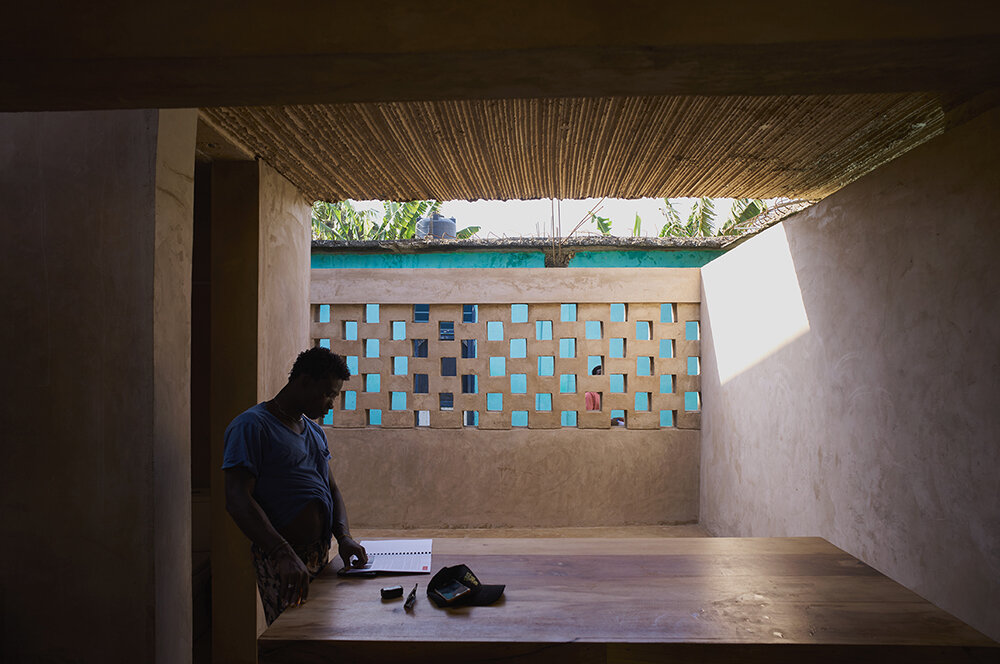
Surf Ghana Collective in Accra
DB: Your inaugural project, the Surf Ghana Collective lodge, won the 2023 Holcim Gold Award for Sustainable Construction. What were the most rewarding aspects of this journey, for both of you?
GD: Winning the award for the Surf Ghana Collective project was especially rewarding because it highlights the project’s positive impact on the local community. The recognition underscores how the project not only respects and incorporates the needs of the youth in this area, but also enhances local economic opportunities and fosters community engagement. The award validates the effort to create a space that benefits the local surf culture, supports sustainable practices, and attracts visitors in a way that brings value to the town of Busua.
JS: The success of the Surf Ghana Collective is also built on the long-term engagement and knowhow that everyone involved brought to the project. Although this was our first joint project, we have worked in similar contexts, and have relied on a network of consultants, suppliers, tradespeople, and community organizers, without whom the project would not have been possible. This was not a project where we parachuted in from abroad and then left once the physical structure was completed. Community events preceded the design and construction stages, and we are still engaged with the collective in terms of maintaining and refining the space to suit their dynamic needs. This process is rewarding as it leads to a strong connection between our work, the built structure, the town, and the community.
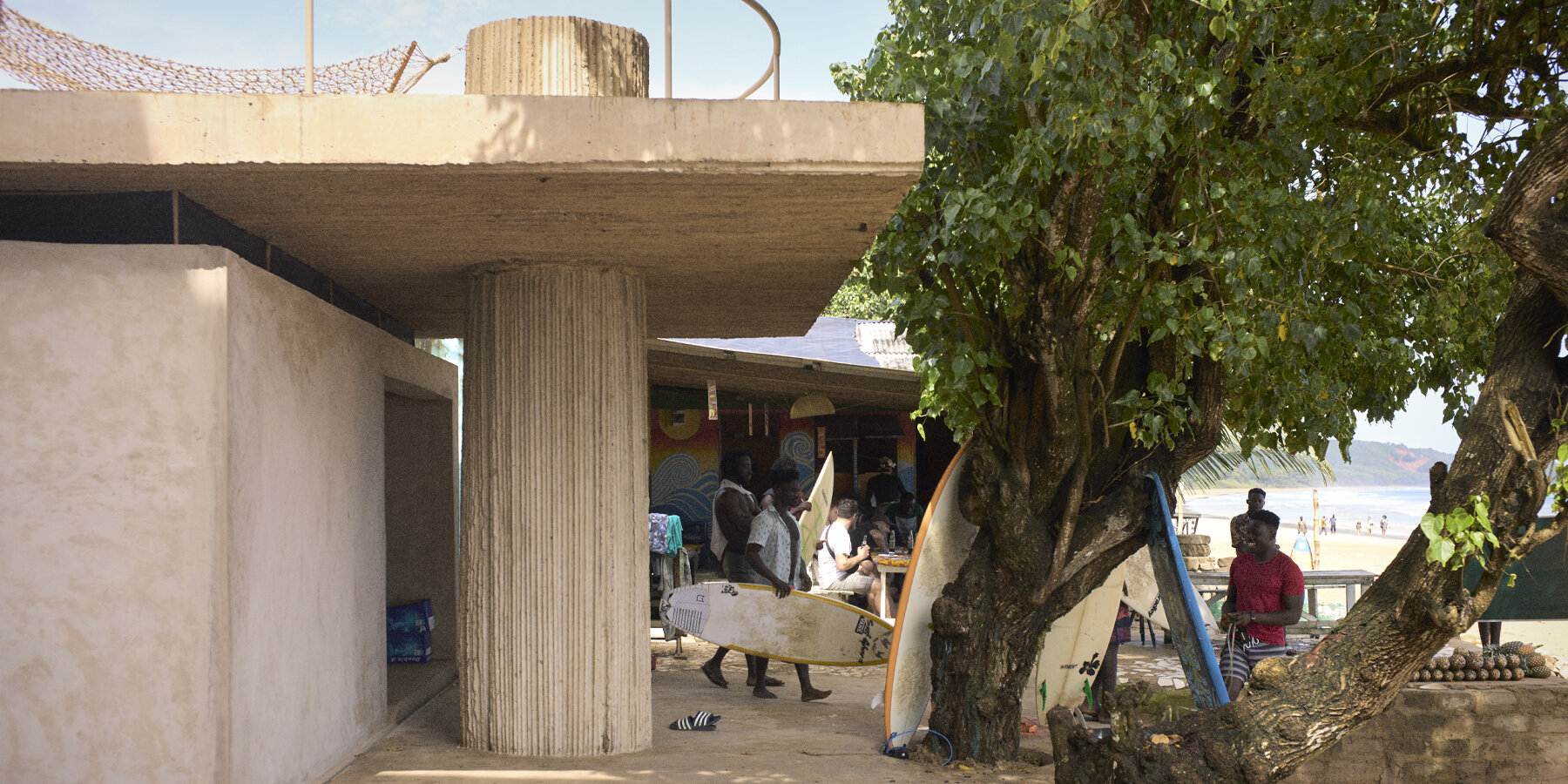
DB: Walk us through the choice of a ‘plug-in’ canopy for the surfing lodge. How do you envision its use evolving over time?
GD: The ‘plug-in’ was an architectural response meant to improve the existing single-room structure and served to replace an old, leaking roof. By elevating the plug-in above the existing walls, the canopy also serves as a climate moderator, allowing for cool breezes to pass between the outer, low-carbon concrete roof and inner roof lining, keeping the room moderate in temperature and eliminating the need for any AC. Programmatically, the plug-in spans the existing room and creates a place for community gathering below and above with its newly accessible roof terrace. Designed as a place for relaxation with pillars to support hammocks and elevated to provide a better vantage point looking onto the surf swells, the space has evolved to become much more for the community. This newly elevated ground hosts a wide range of activities: yoga, barbeques, open-air movie screenings, meditation, photography exhibitions, etc. Surf Ghana is doing an amazing job at activating the canopy and documenting these different uses.
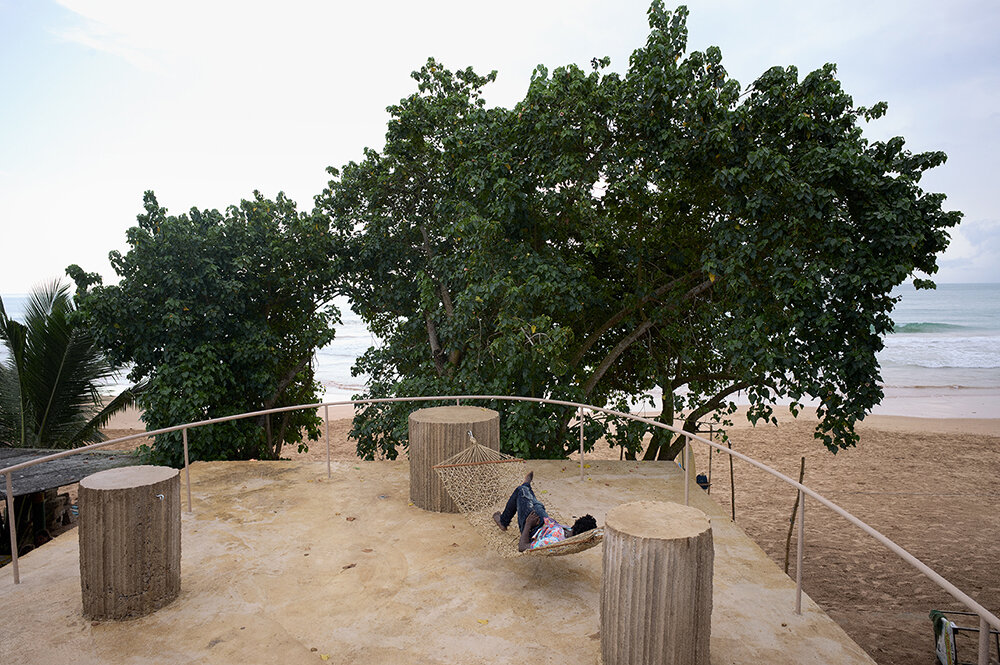
Surf Ghana Collective in Accra
DB: What feedback did you receive from the Surf Ghana community for the plug-in system, and how did it shape the final outcome?
JS: A series of workshops in Accra and Busua helped to refine the brief, design and maintenance strategies of the building. Onsite meetings with the neighbors and future users of the space allowed us to listen and share our views. There were surprises as well, of course, like when we removed the formwork for the new roof slab and there was a real concern about the lack of columns around the perimeter of the new structure. We were happy to explain the structural concept and thereby break the mold of what is commonly perceived as possible.
I also see our role as architects and cultural practitioners to help allow people to dream of alternatives. Events in Busua throughout the construction stages involved the larger community and included beach-cleaning efforts, swimming and safety courses, film screenings, and parties. All of this ensured that the community space would become part of the social fabric of the village. You can follow daily activities in and around the lodge on Surf Ghana’s social media pages and it seems like the space is being accessed by Busua’s youth, as we had hoped for.
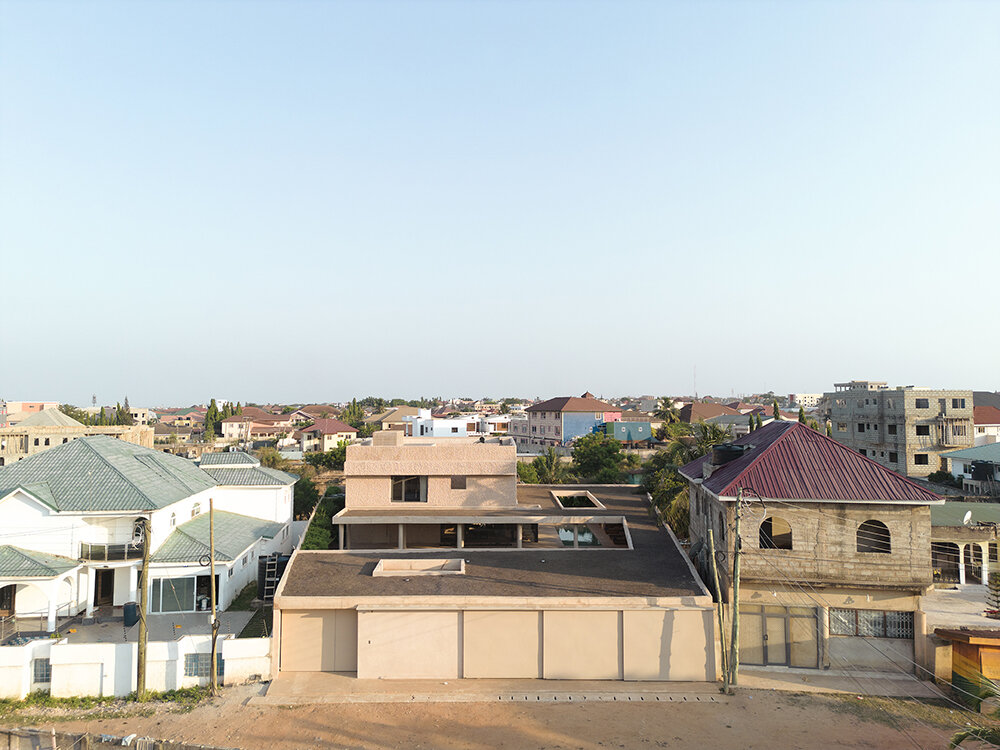
dot.ateliers | Ogbojo in Accra, Ghana
DB: Exploring low-carbon materials plays a fundamental role in the surf lodge and in your recently completed project, dot.ateliers | Ogbojo. Walk us through the process for both projects and the challenges faced by DeRoché Strohmayer while selecting, sourcing, and mixing materials.
JS: We prioritize and seek out existing supply chains, locally available building systems, and expertise for our projects. Long-distance transport plays a large part in sustainability and many of the commonly used building practices used in Ghana are inherently sustainable. We try to augment and refine these techniques in order to develop and upscale construction methods that can be implemented by tradespeople on the ground, without having to fly in any specialist teams or equipment. This results in lower emissions, engages the local building industry, and provides many beautiful opportunities to develop new aesthetics. In dot.ateliers | Ogbojo, we used the same team and techniques as we did in rural Busua for our low-carbon, earth-render finishes. Almost all finishes and fixtures in the project were locally sourced and fabricated, including the natural-wood wall liner and furniture, steel curtain rails and light fixtures, and the main door handle that is made from brass salvaged from e-waste.
GD: In another project, we used a readily available, low-cost prefab concrete wall assembly, commonly used for construction fences, for the design of a temporary sports facility. All parts of the project are meant to be continuously disassembled and reused, which made sense for this project. For us, the path to a more sustainable construction culture is multipronged and we need to be agile and open-minded in terms of what the best approach is for different scenarios.
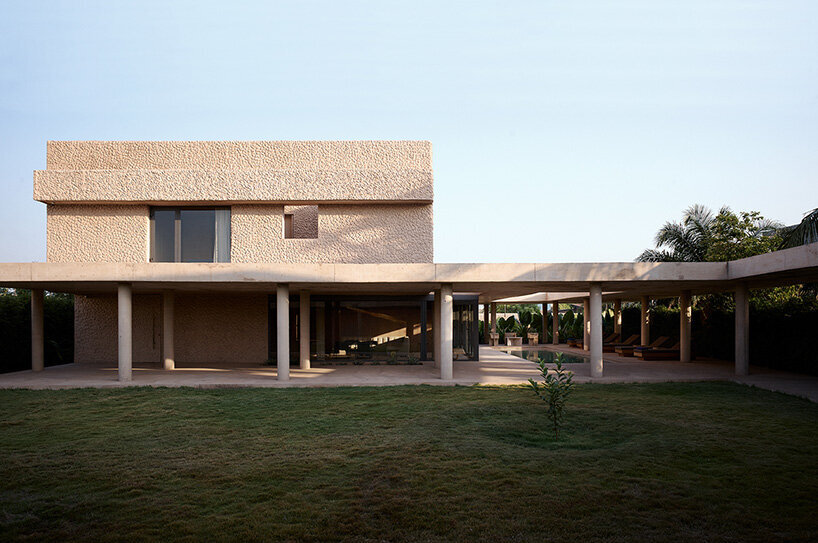
dot.ateliers | Ogbojo in Accra, Ghana
DB: Are there any materials, techniques, or technologies that you would like to start experimenting with, and if so, why?
JS: While concrete is rightfully criticized for contributing to carbon emissions, it remains the construction material of choice for many projects around the globe. Especially in the Global South, concrete is often the most feasible material choice due to restrictive supply chains, construction expertise, structural requirements, financing, and maintenance cycles that need to be considered. While we pursue alternatives, we know that improvements to concrete construction will have large effects on global emissions. We recently won the Holcim Award for Sustainable Construction – founded by the namesake concrete company – with a project that uses a low-carbon concrete mix and locally sourced formwork in a rural setting. We are continuing to investigate this material and working on ways to improve concrete-mix designs, use recycled concrete, and design reusable concrete structures.
GD: The studio is always exploring ways to work with regional materials found within the context of where we are working. In our design for the G99 Gallery in Vienna, we explored ways in which we could reuse old chipboards found underneath the damaged floor of the gallery and upcycle them into a contemporary line of furniture used within the space. In the case of Ghana, many of our projects explore the use of natural, locally sourced materials such as rammed earth, timber, and stone. While these materials are praised for their sustainable properties, they do have their limitations. We are seeing a big shift within the city that prioritizes speed over quality or conscientiousness. This results in quickly erected concrete frame buildings with cheaply manufactured, inefficient curtain-wall systems that are imported – and subsequently pumped with AC to keep them cool.
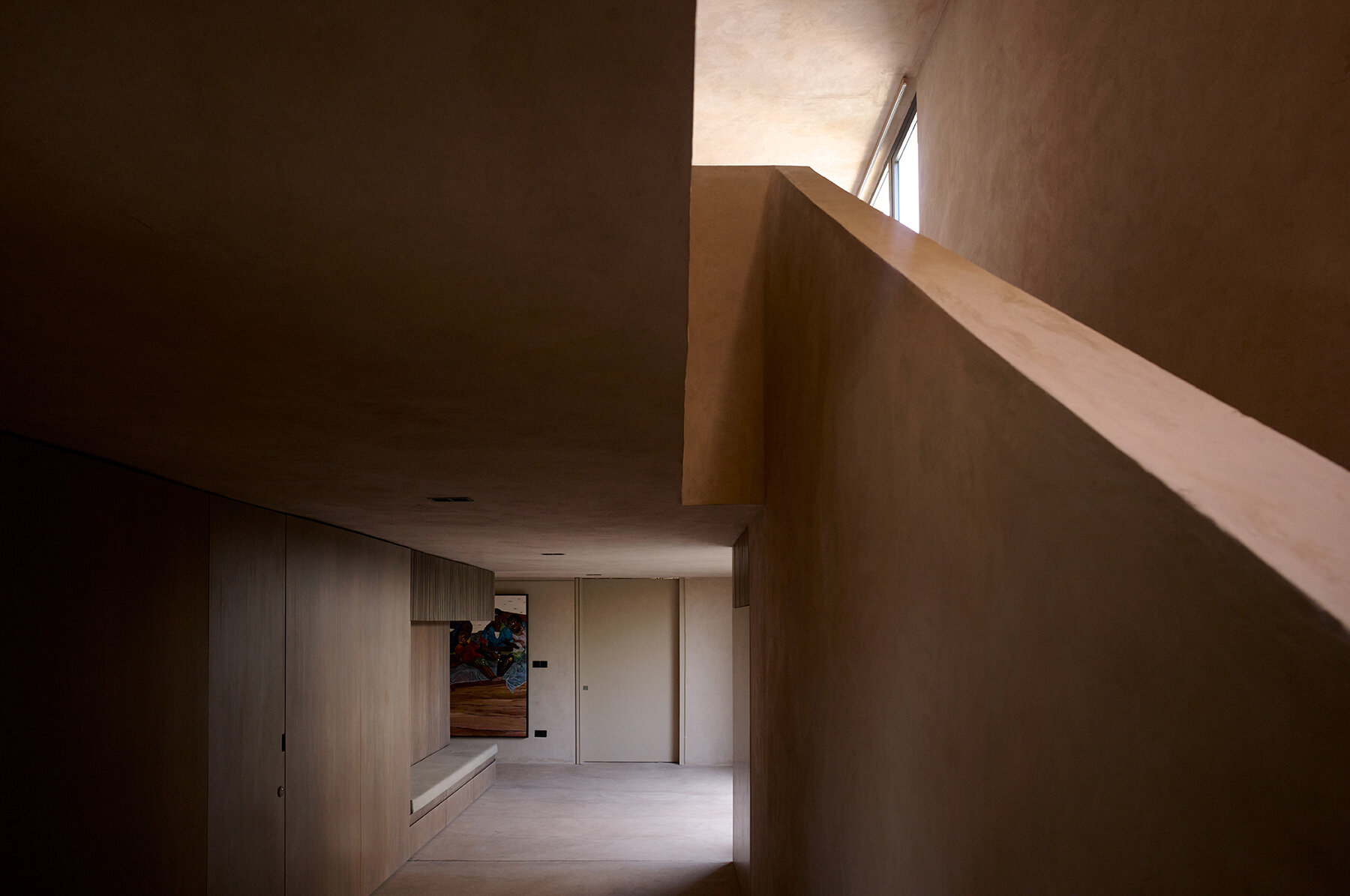
dot.ateliers | Ogbojo in Accra, Ghana
GD: To retain the use of more sustainable materials and the know-how of working with the indigenous practices using earth, adobe, timber or stone, we must find innovative solutions within our immediate context to reduce the inefficiency of working with these materials, keeping them relevant both today and for the future. The innovative solutions we are developing are making it possible for us to scale up the application of these materials for larger projects and reducing the limitations previously present.
For example, rammed earth is a wonderful material to use, however, our proposals to utilize it on multi-storey projects have been met with resistance due to the laborious, in-situ ramming process and the effect this has on a project timeline. To overcome this, we have worked with the best in the industry to engineer a solution for creating load bearing, precast rammed-earth panels that can be craned into place in parallel to the structural frame being erected. This technology allows for increased speed using the material, greater quality control, and fabrication of panels during our rainy season – which tends to hinder the traditional, in-situ application of the material. We are currently in construction on our first project that puts this research and engineering to use and expect it to be completed by early 2025. By challenging the status quo of natural materials only being used in rural settings, we are optimistic about creating a paradigm shift and how this could lead to a new visual identity – an identity that doesn’t only see glass buildings as a sign of modernity.
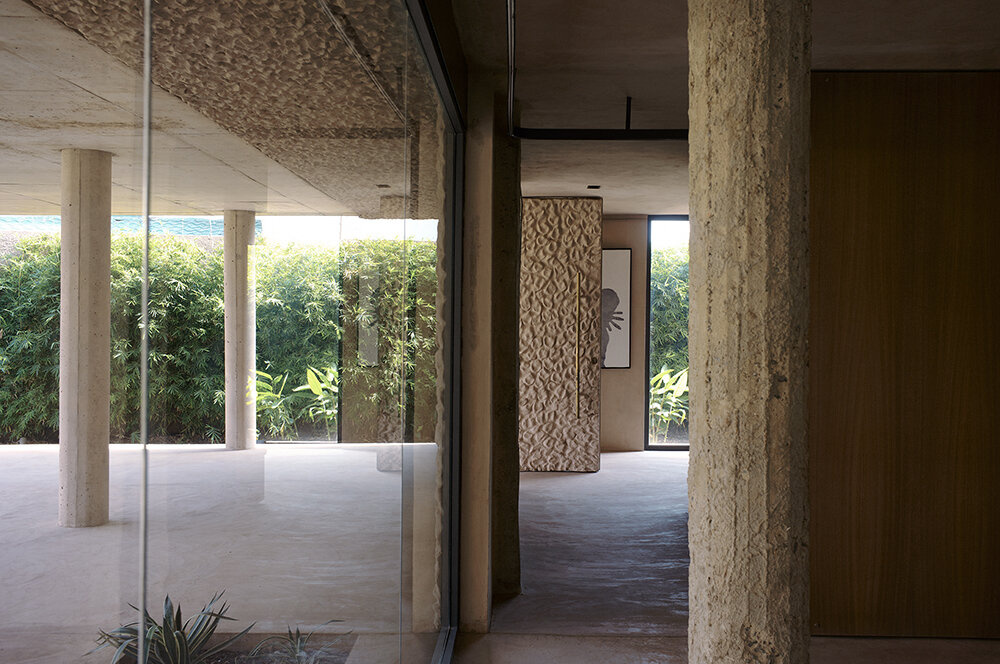
dot.ateliers | Ogbojo in Accra, Ghana
DB: What’s next for DeRoché Strohmayer? What upcoming projects are you most excited about?
GD: While we continue to develop relationships that foster commissioned opportunities, we are being selective when it comes to the work we are taking on in order to remain committed to providing equity across the built environment. This comes in the form of the studio taking on only one charitable project per year. We have been touched by the recent stories of those affected by the severe floods in the Rio Grande do Sol and are currently looking at ways to aid in the ongoing efforts to rebuild these communities. We are also committing our time to more design competitions within the public and cultural domain. This is an exciting opportunity for us to challenge our methods of working and explore how they can be applied to a new global dialogue.
JS: After focusing mainly on built realizations, we are coming to a point where we are able to review our methods and interests. Glenn and I are very hands-on in our day-to-day. Our context, our projects, our conversations have been very generative. We have started discussions on how to catalogue and investigate our methods and output. We are also working towards an exhibition in Vienna next year where we will be able to explore our interests in a focused way in another context. I am very excited about this and where it will next lead us.
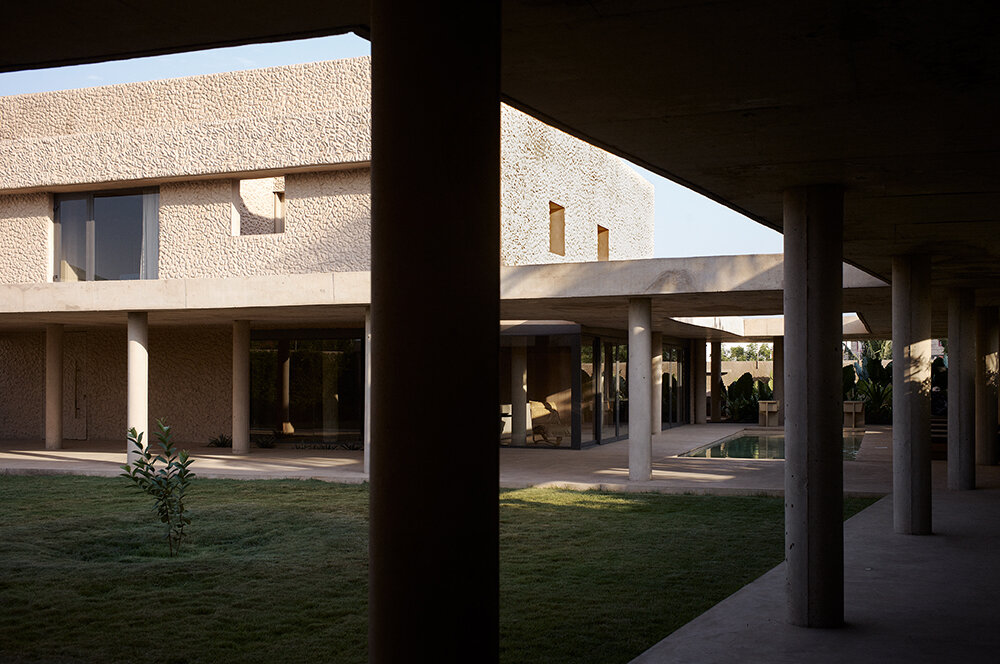
dot.ateliers | Ogbojo in Accra, Ghana
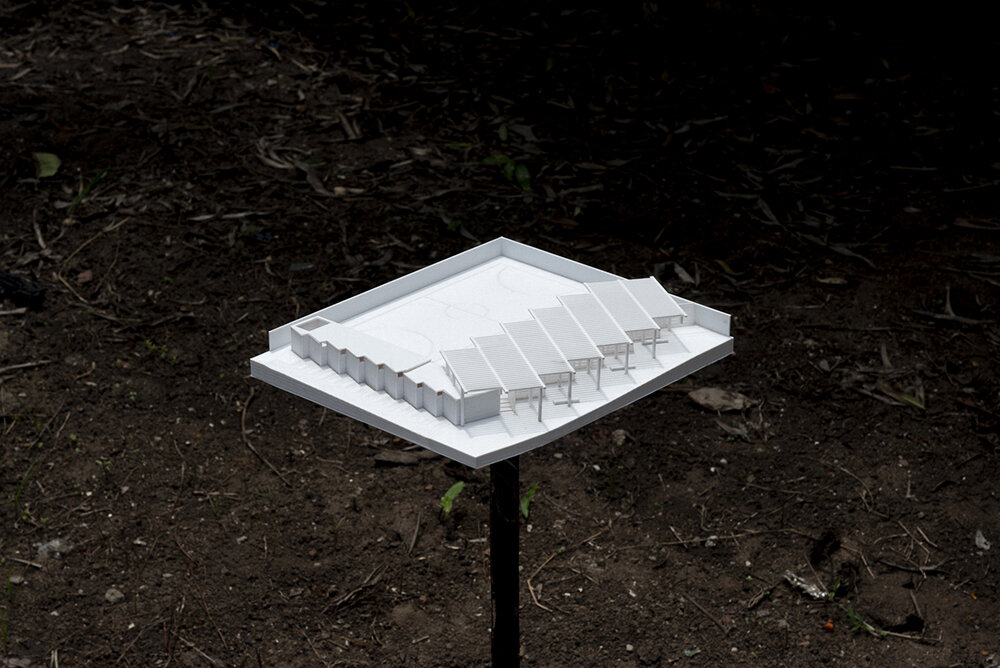
project model | © DeRoché Strohmayer
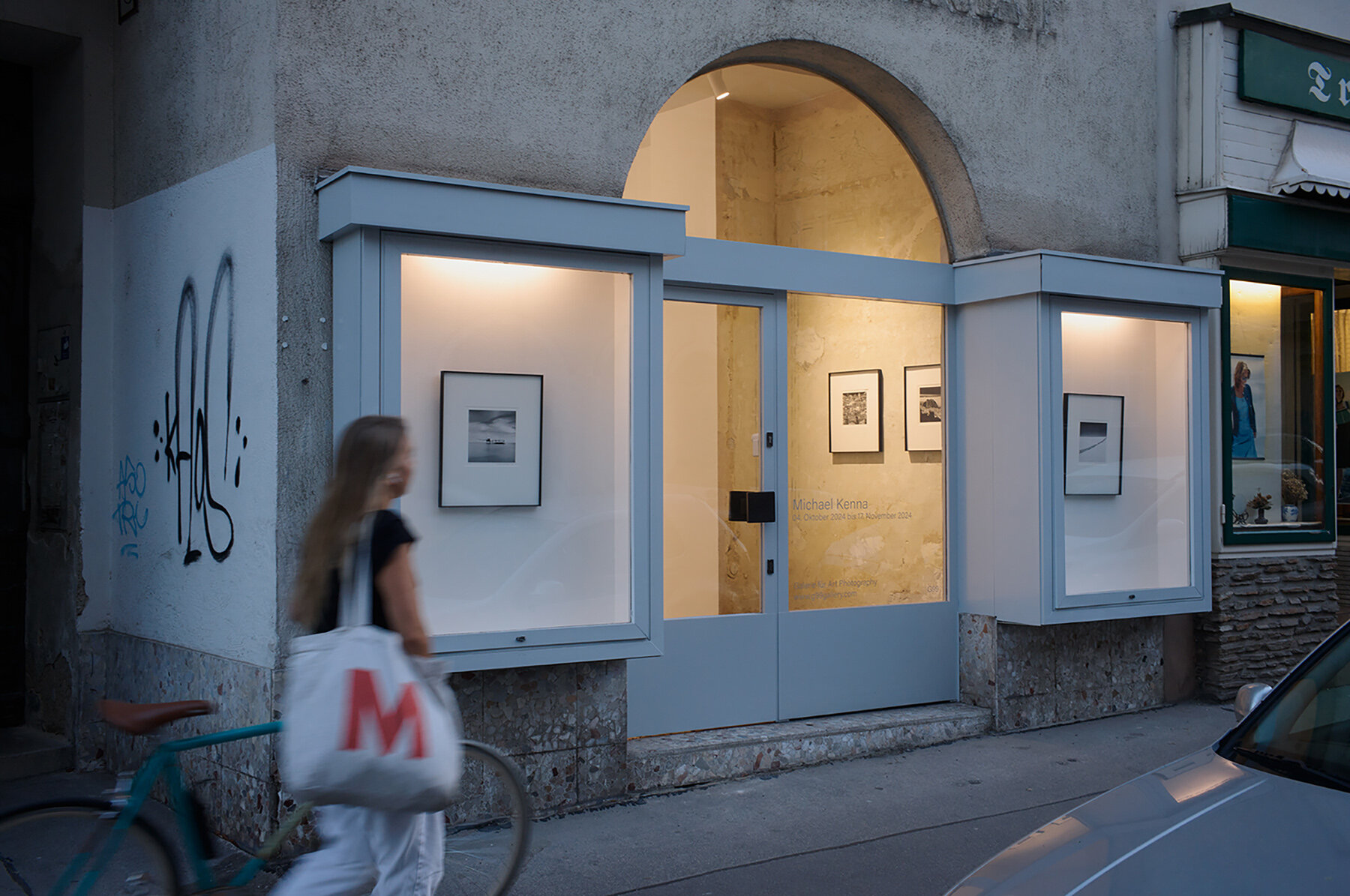
Gallery G99 in Vienna, Austria
project info:
architecture studio: DeRoché Strohmayer | @drsarch
interviewees: Juergen Strohmayer and Glenn DeRoché
location: Accra, Ghana
