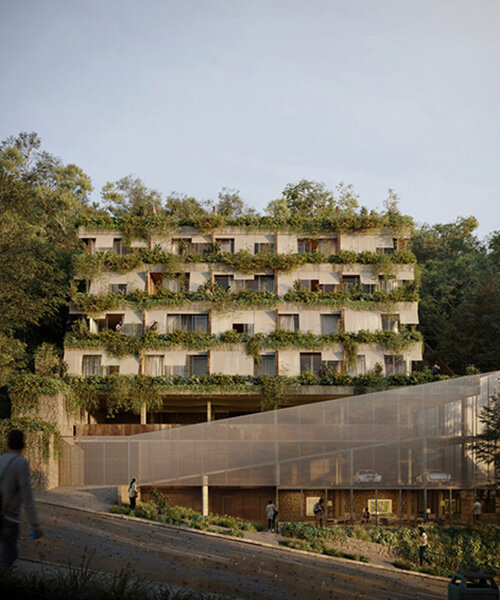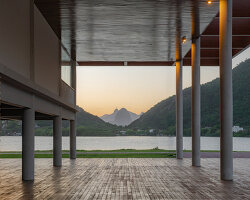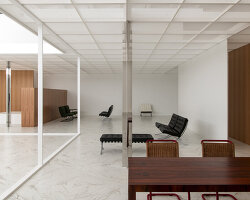Estúdio Zargos unveils forest-inspired residential building
Estúdio Zargos presents The Paisagem Building, a residential project in the Buritis neighborhood of Belo Horizonte, Brazil. The establishment features private terraces and extensive landscaping, drawing from the neighboring forest and the mountain where it stands. Its design invites contemplation of the landscape, framing views that capture the essence of the region, from the city’s panorama to the sunset. Using natural and timeless materials, the project blends with its environment, enhancing the atmosphere and potential of the area. The Paisagem Building molds itself to its landscape, where the interaction between matter and space transforms the environment and its people.
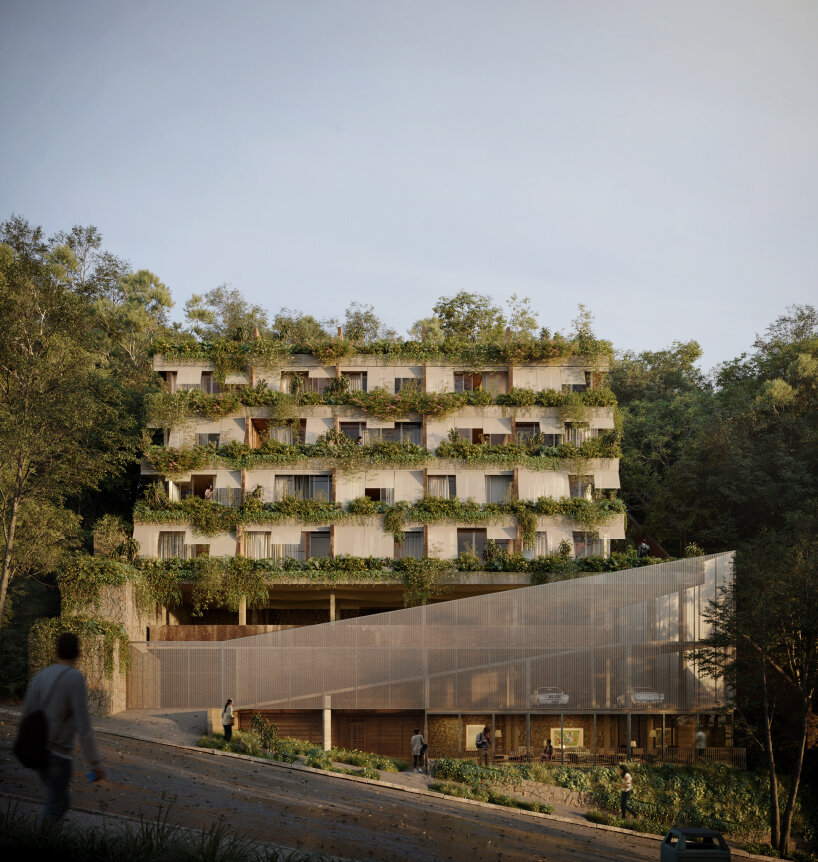
all images by studio doisdois., courtesy of Estúdio Zargos
loft-style units form The Paisagem Building
The Paisagem Building by Estúdio Zargos consists of loft-style units with one, two, or three floors, offering unobstructed views and private terraces. These spaces are open, versatile, and cozy, with an emphasis on intimacy and appearance. The layout promotes a fluid connection between indoor and outdoor spaces, creating a welcoming environment. At street level, the Brazilian studio incorporates a spacious commercial unit, adding vibrancy and diversity to the area. This blend of residential and commercial spaces contributes to the building’s dynamic presence that contributes to the neighborhood’s liveliness.
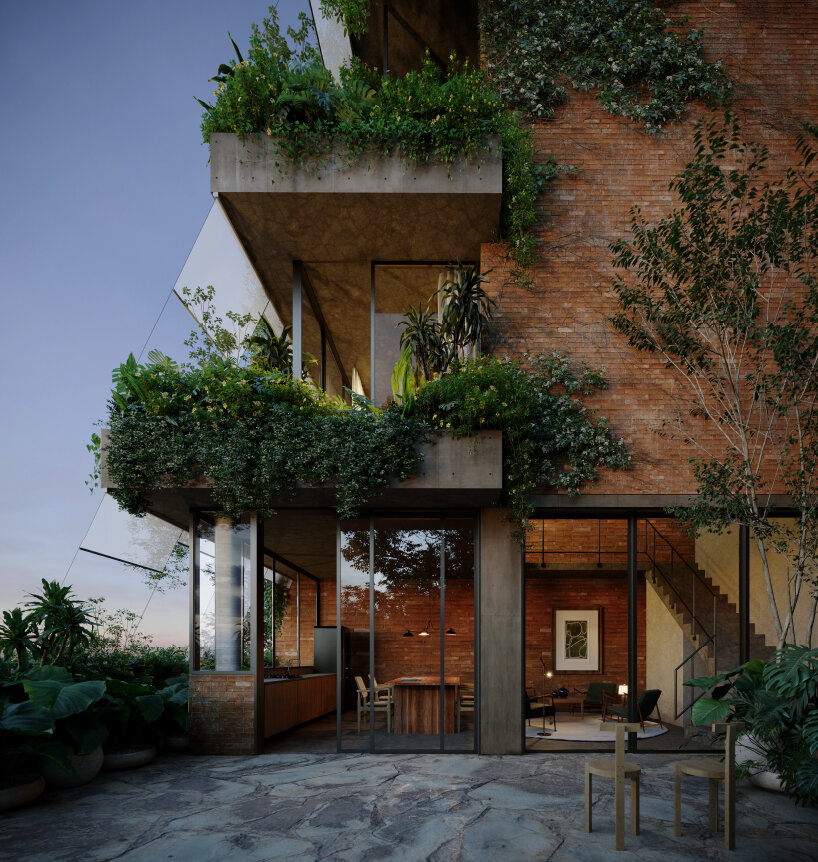
Estúdio Zargos presents The Paisagem Building
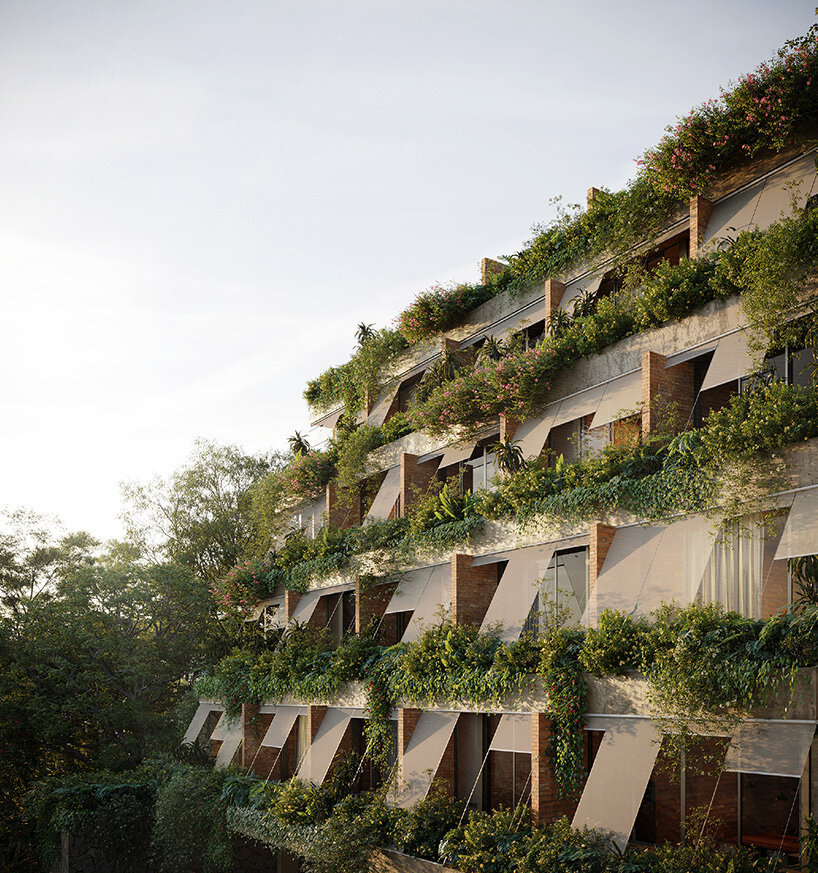
the building features private terraces and extensive landscaping
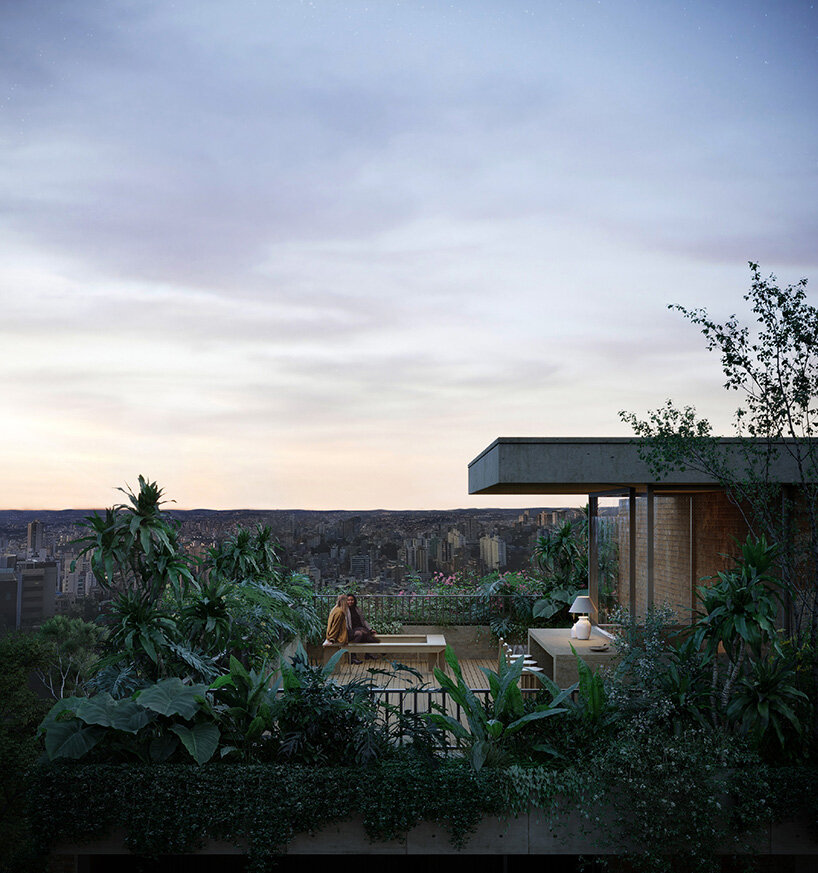
these spaces are open, versatile, and cozy, with an emphasis on intimacy
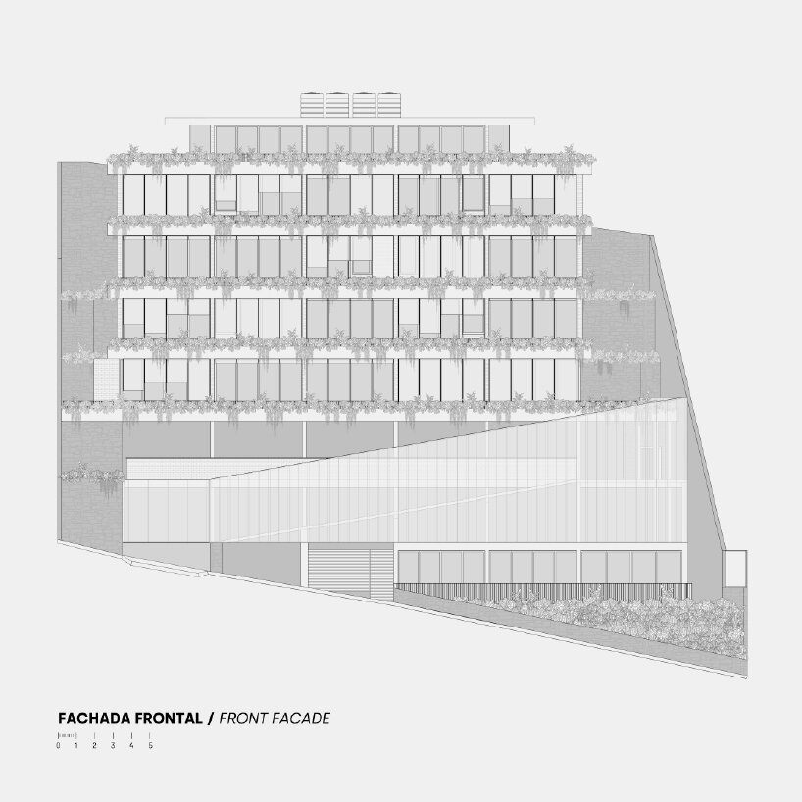
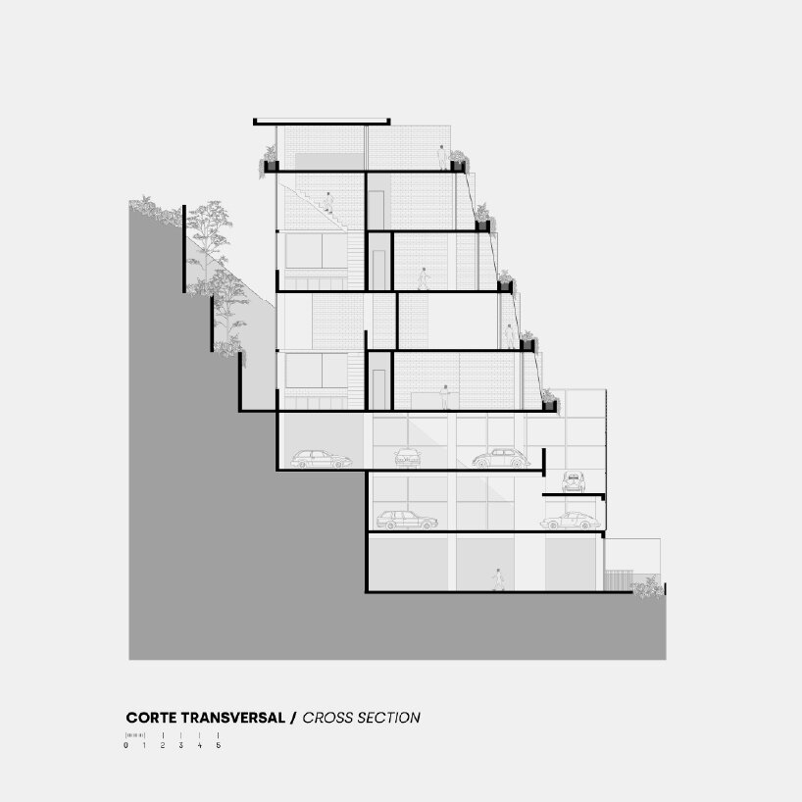
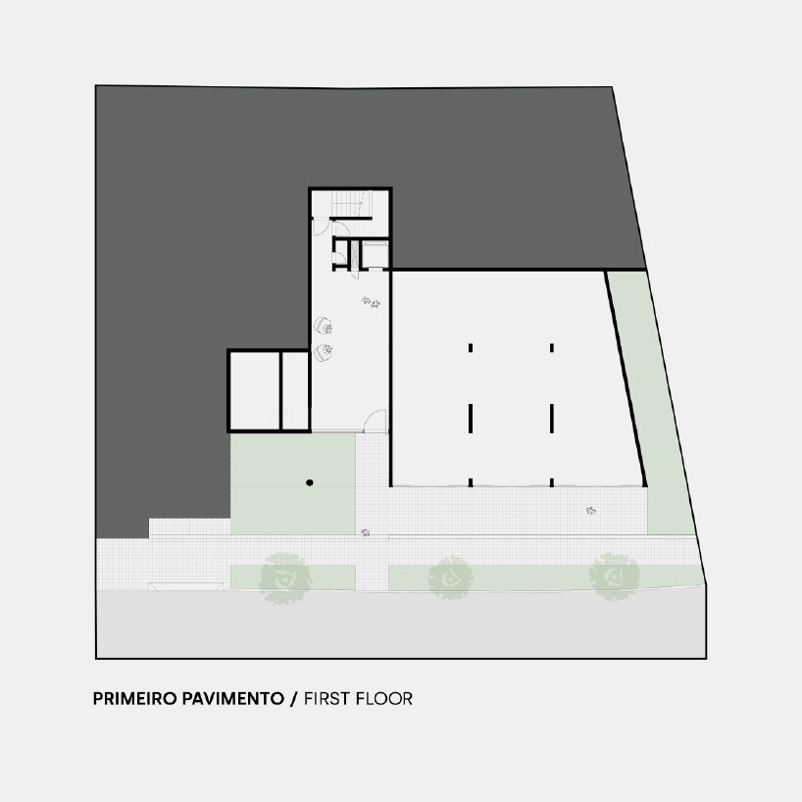
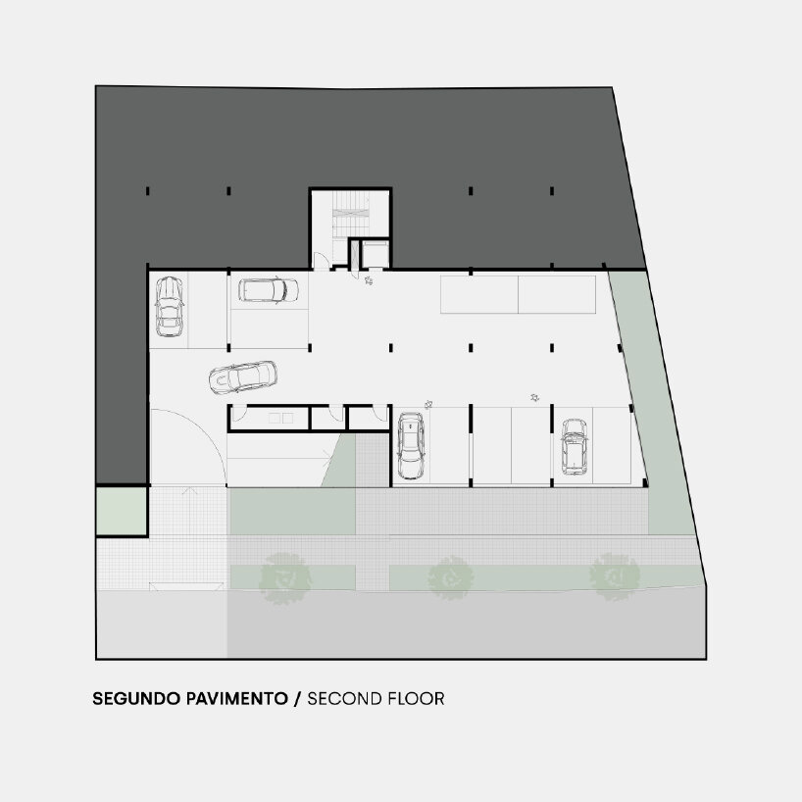
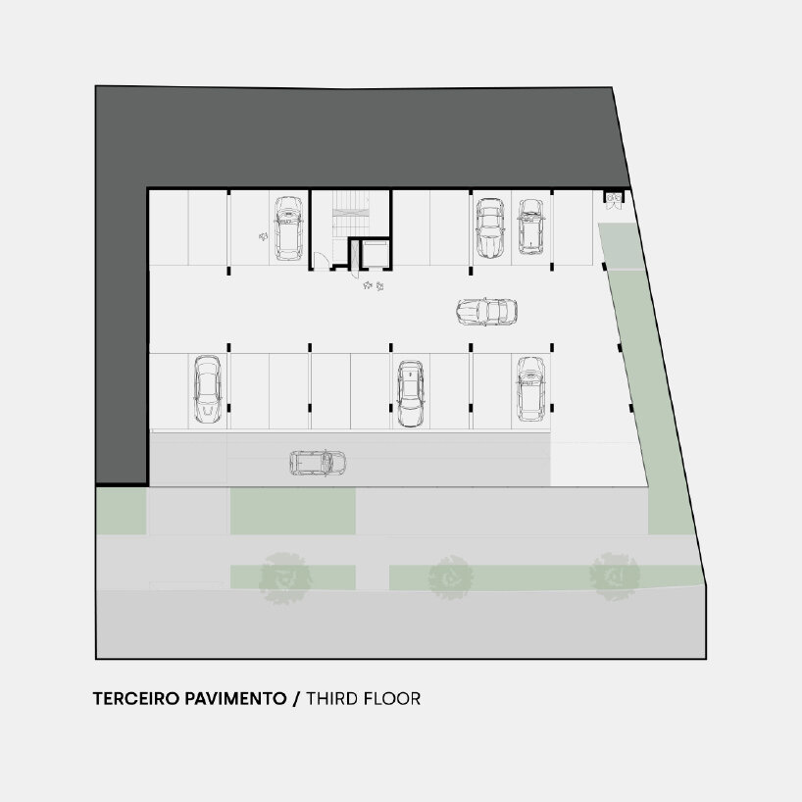
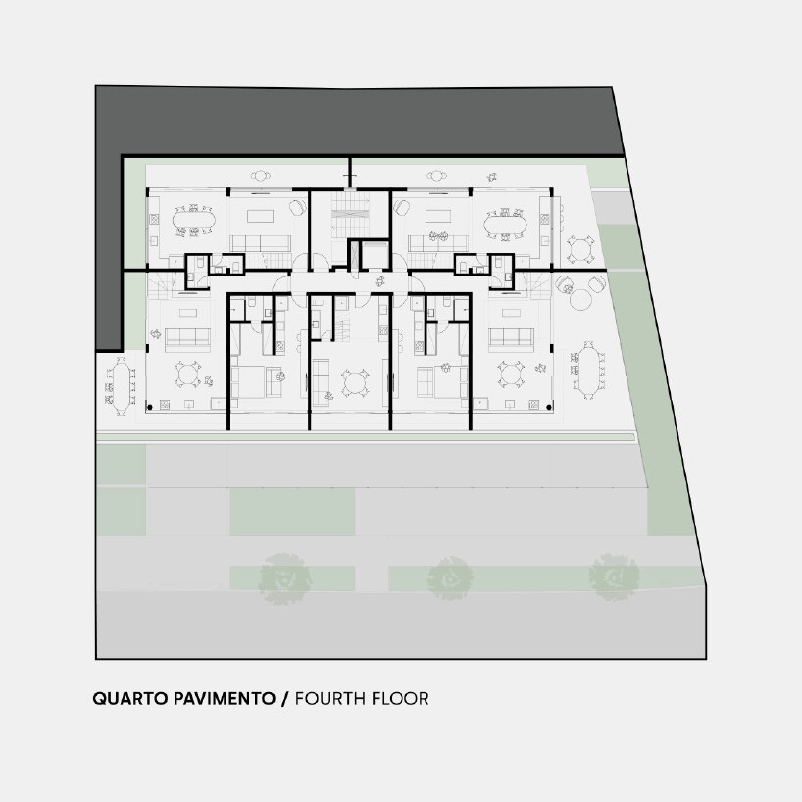
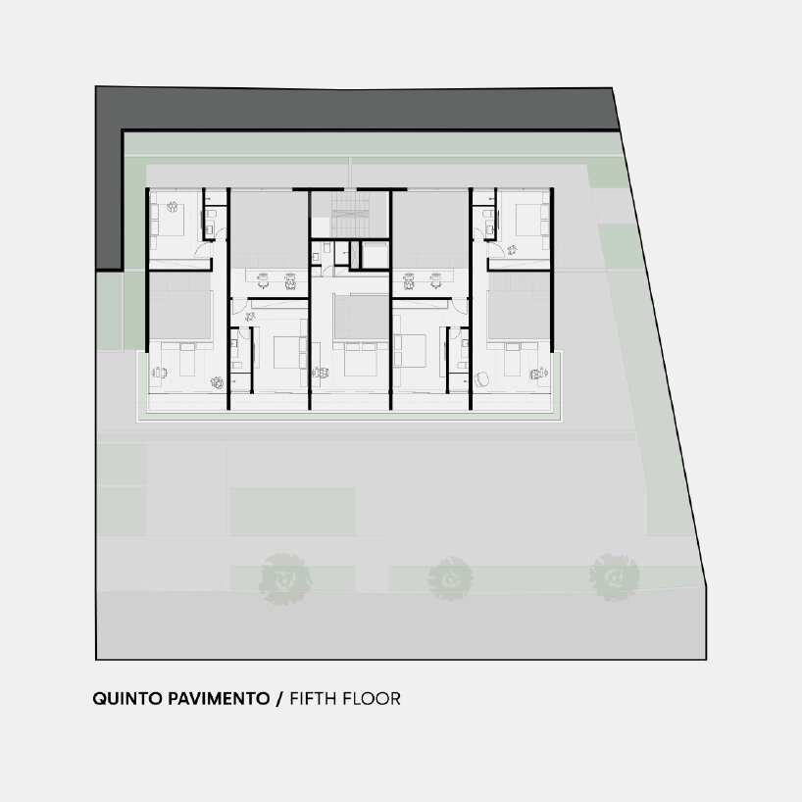
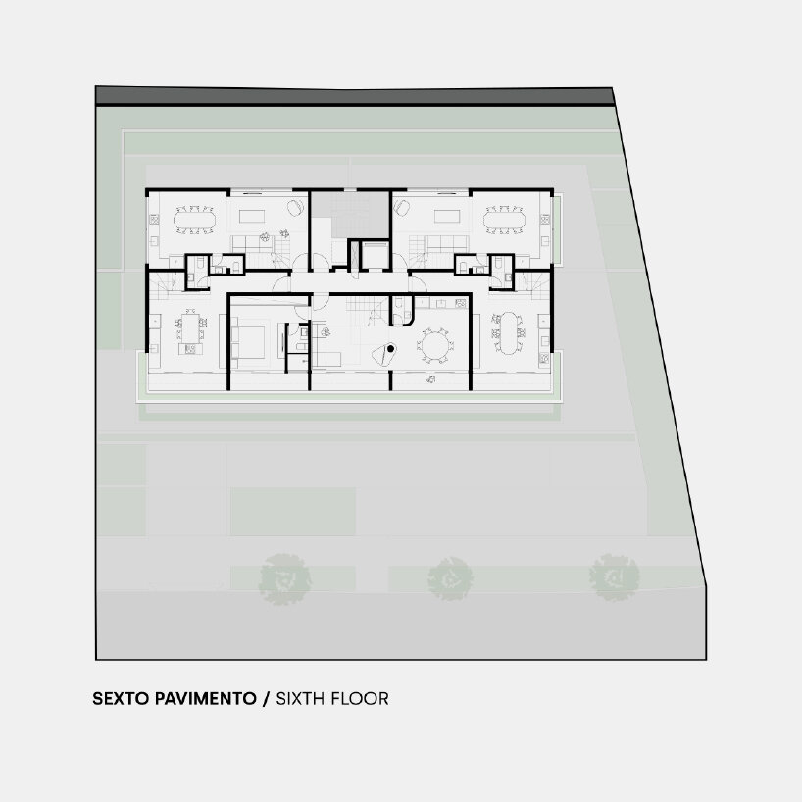
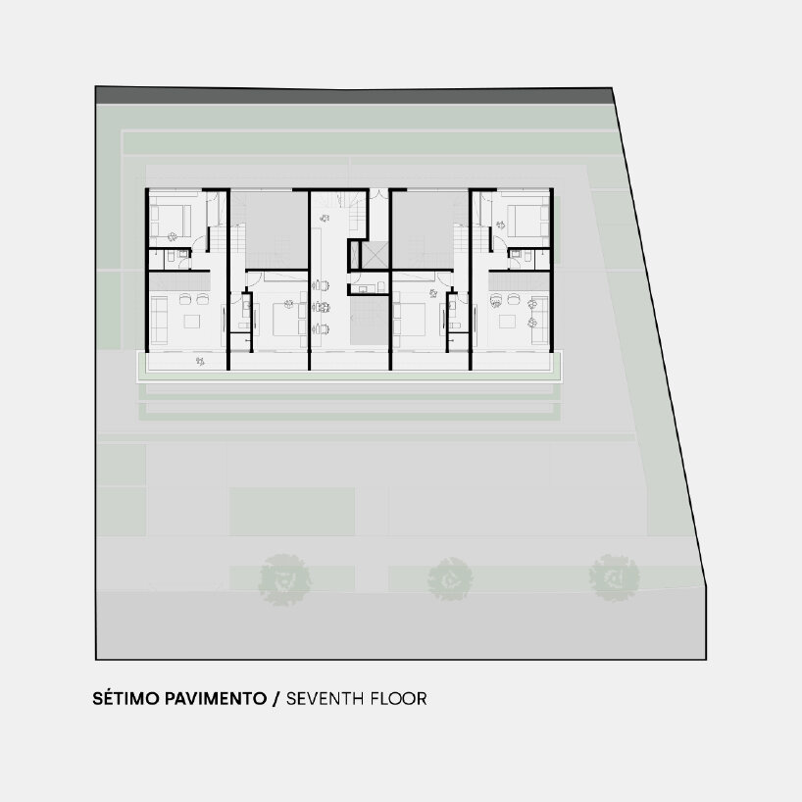
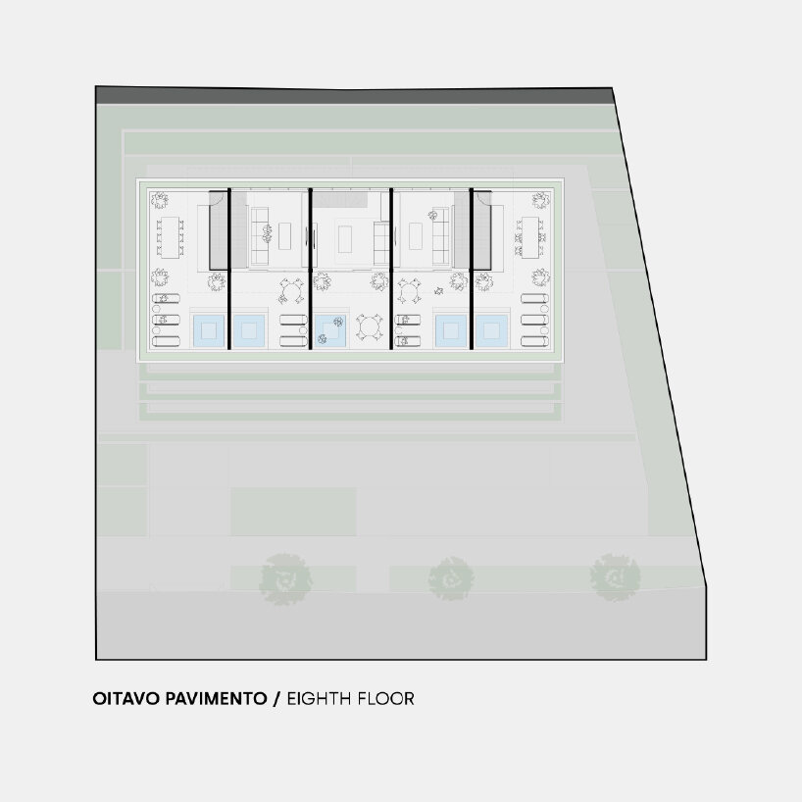
project info:
name: Paisagem Building
architect: Estúdio Zargos | @estudio.zargos
design team: Zargos Rodrigues, Frederico Rodrigues, Rodrigo Pereira, Nathalia Melo, Stephanie Cabral, Laís Parreiras and Paulo Amorim
location: Belo Horizonte, Brazil
area: 1828 sqm (19676.43 sqft)
rendering images: studio doisdois. | @studiodoisdois
designboom has received this project from our DIY submissions feature, where we welcome our readers to submit their own work for publication. see more project submissions from our readers here.
edited by: thomai tsimpou | designboom
