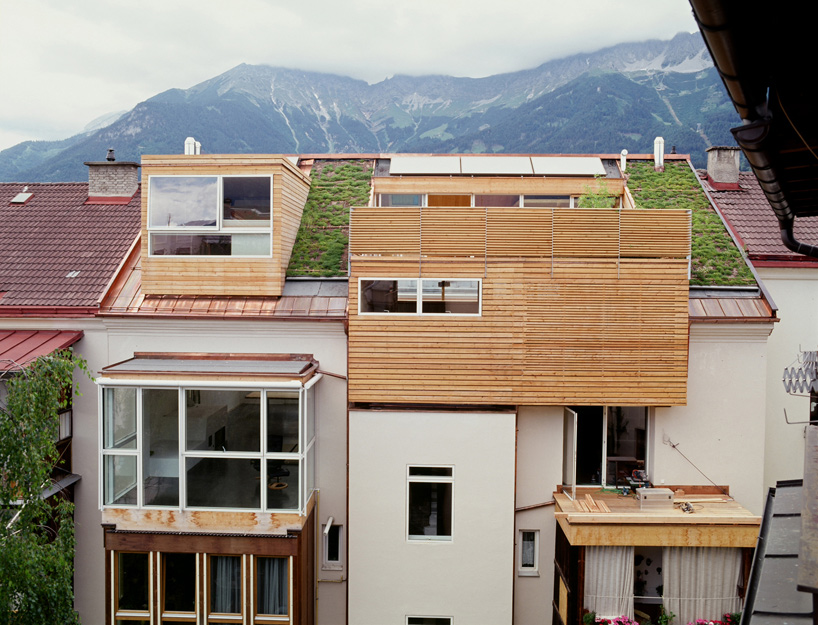‘jisdhfisfg’ by daniel fügenschuh, innsbruck, austriaimage © lukas schallerall images courtesy of daniel fügenschuh
the sobering marriage of beautiful aesthetics and raw functionality parallels the productive relationship between the client and local architectdaniel fügenschuh. the brief prompted for the renovation of a third storey loft with a footprint of 15 meters by 10 meters in the middle of innsbruck, austria. unhappy with the configuration of their former dwelling, the client approached the architect with a set of ideas mostly regarding the addition ofextra program and the necessity for generous airy spaces. the existing structural components were left unmodified if not retouched: the white perimeter walls are re-plastered in adobe to increase thermal properties and contrast with the reflective black floors. the prominent agent of change is the insertion of foreign volumes seemingly floating in a newly opened space rendered in natural wood. the main living area is a double-height space that opens the senses. a series of timber boxes intervene in the volumetric expanse but never quite find the connection with the original components, retaining a sense of lightness and of the continuation of space beyond the visible extents. a minimalist staircase connects the ground floor to the newly added mezzanines without imposing heavily into the living room, and eventually lead to the newly inhabited atticwhich is transformed into a buffer space before reaching the large rooftop terrace. from the exterior the annexes are apparent, contemporary timber boxes tastefully protruding from the original facade, completed with a sloping rooftop garden.
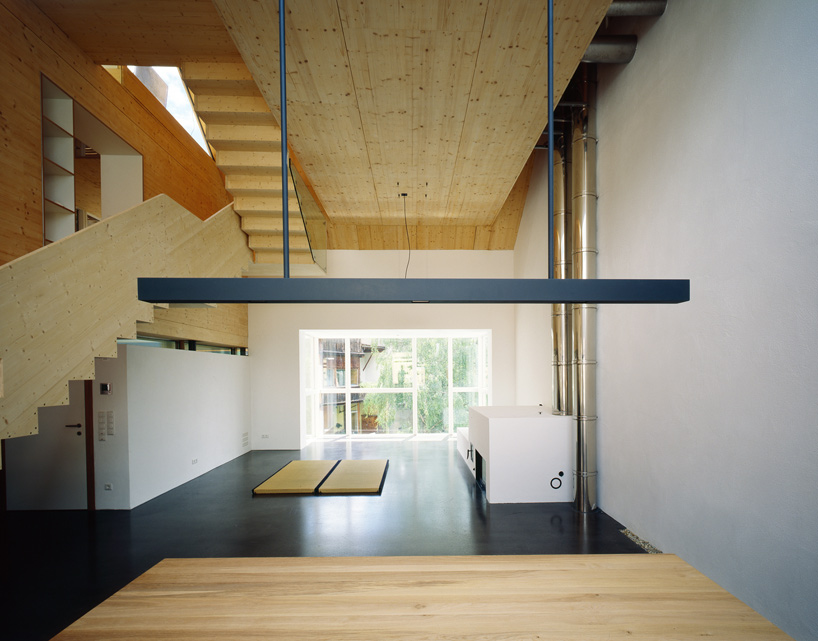 main living spaceimage © lukas schaller
main living spaceimage © lukas schaller
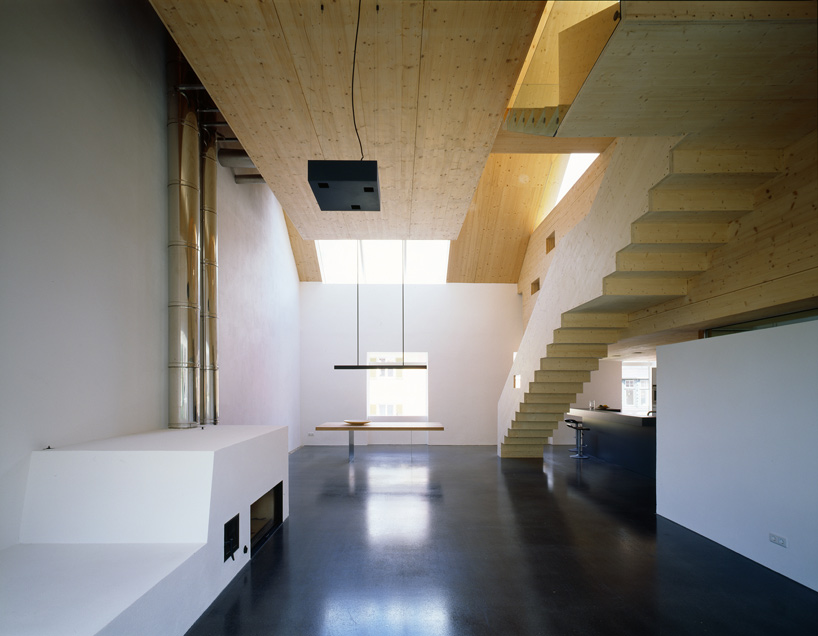 natural wood interventions in the original spaceimage © lukas schaller
natural wood interventions in the original spaceimage © lukas schaller
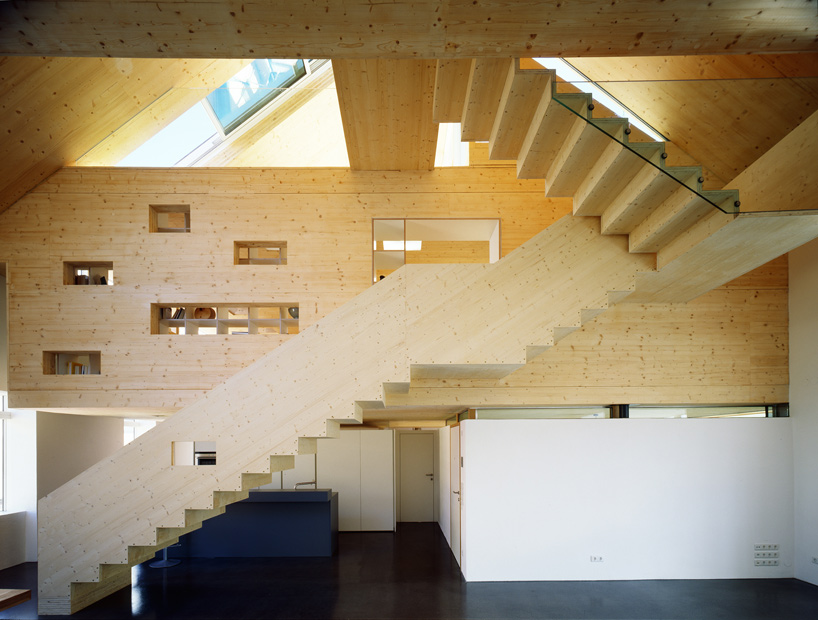 open staircase servicing half-levelsimage © lukas schaller
open staircase servicing half-levelsimage © lukas schaller
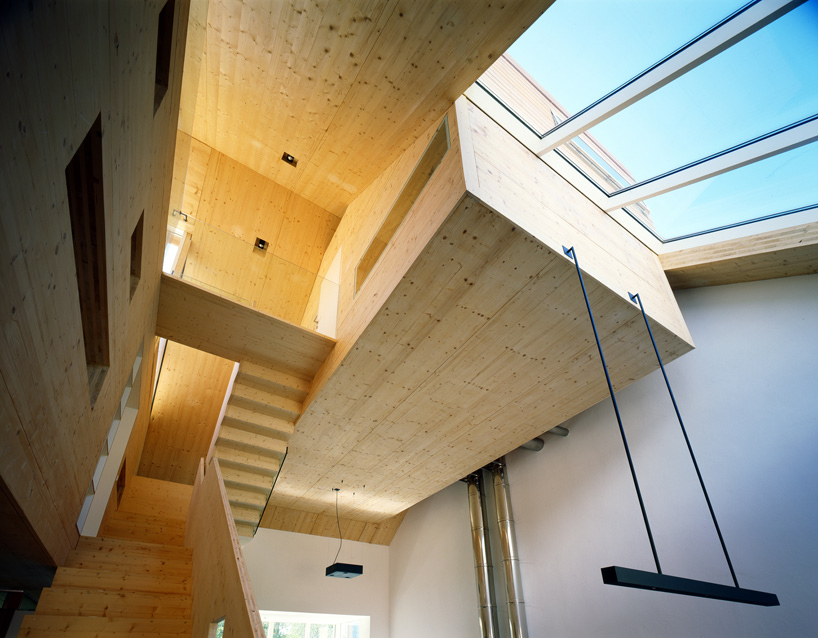 image © lukas schaller
image © lukas schaller
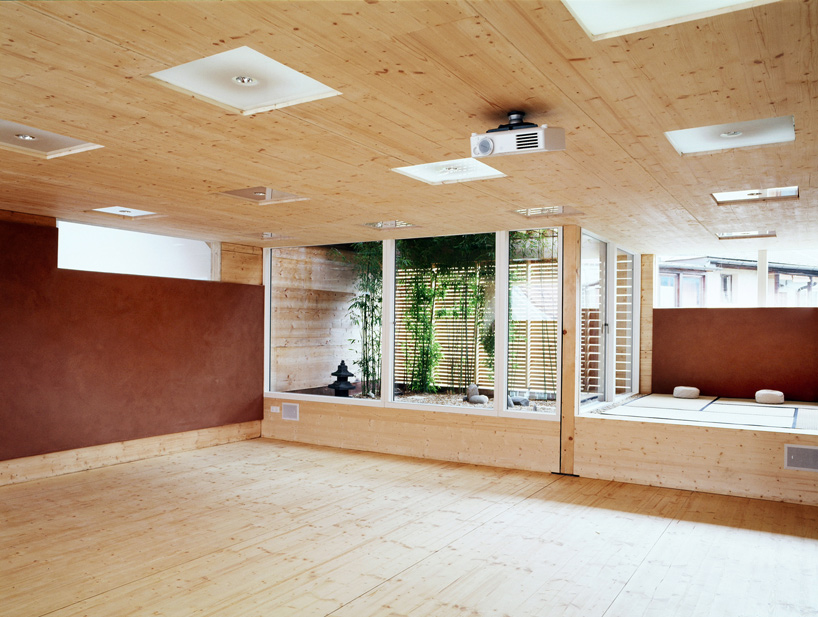 upper level loft space with small courtyardimage © lukas schaller
upper level loft space with small courtyardimage © lukas schaller
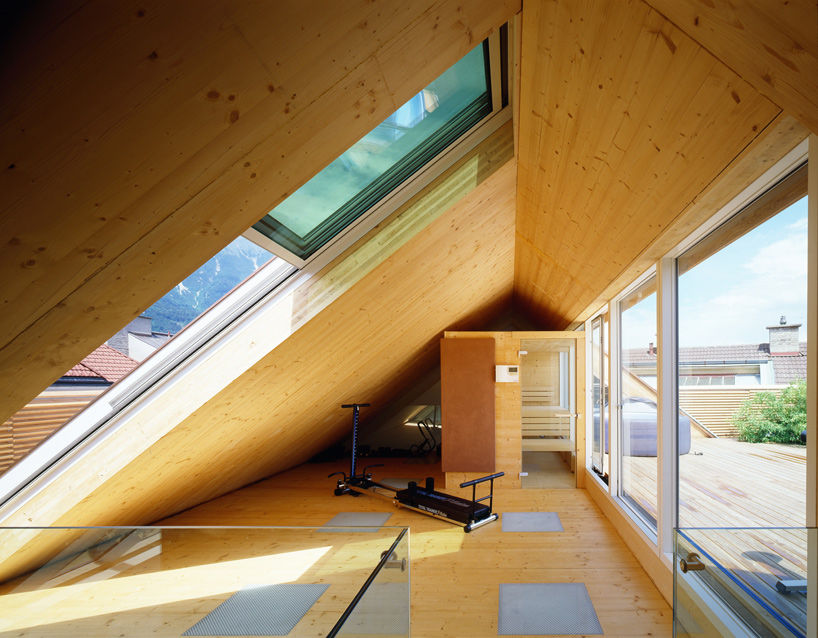 attic space with terrace openingimage © lukas schaller
attic space with terrace openingimage © lukas schaller
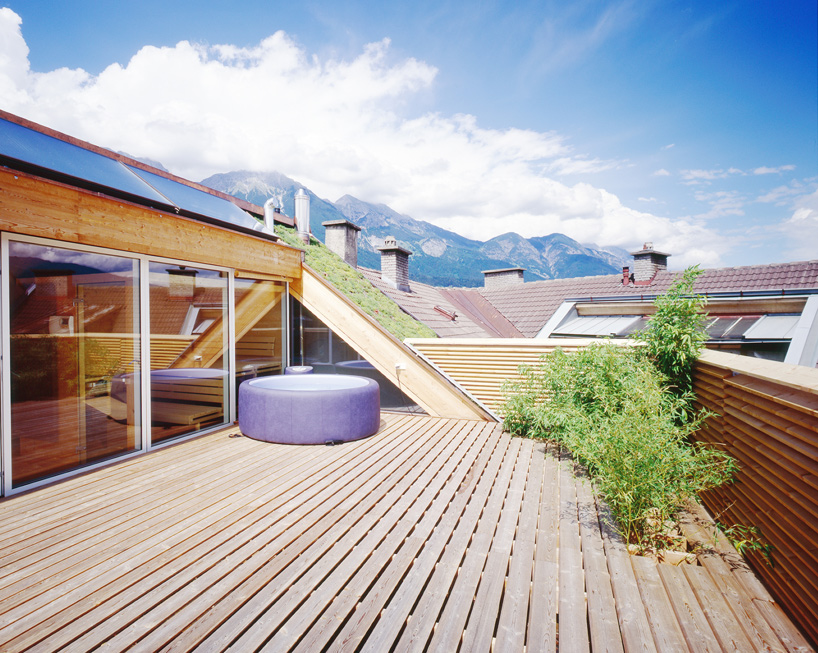 rooftop deckimage © lukas schaller
rooftop deckimage © lukas schaller
![]()
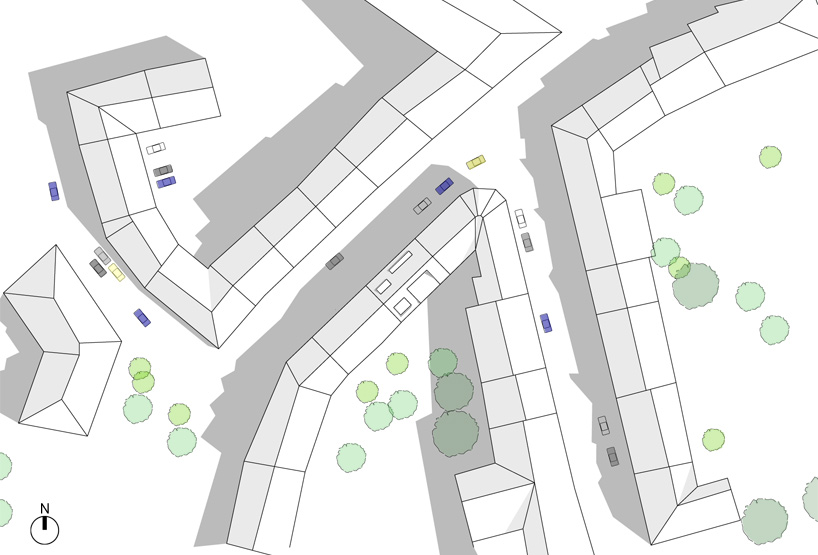 site plan
site plan
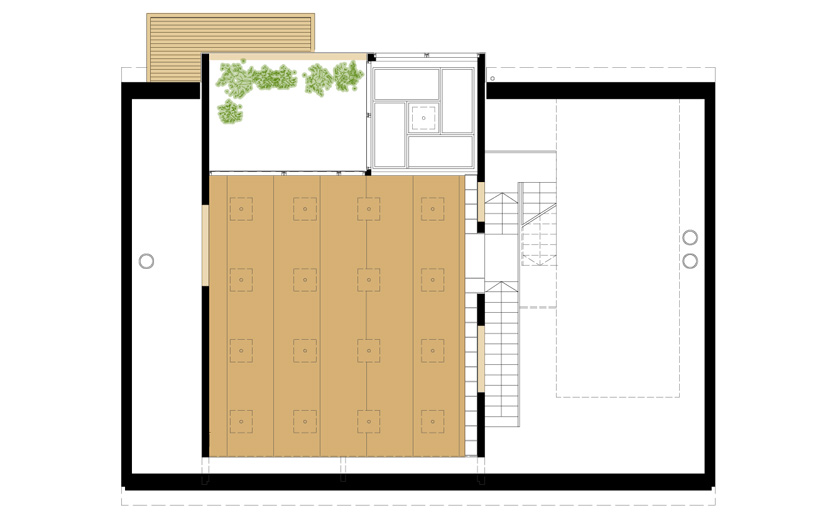 floor plan / level 0
floor plan / level 0
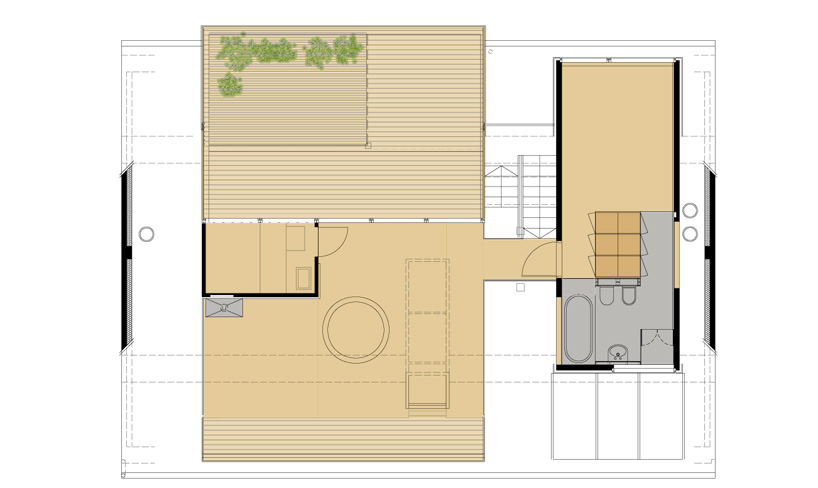 floor plan / level 1
floor plan / level 1
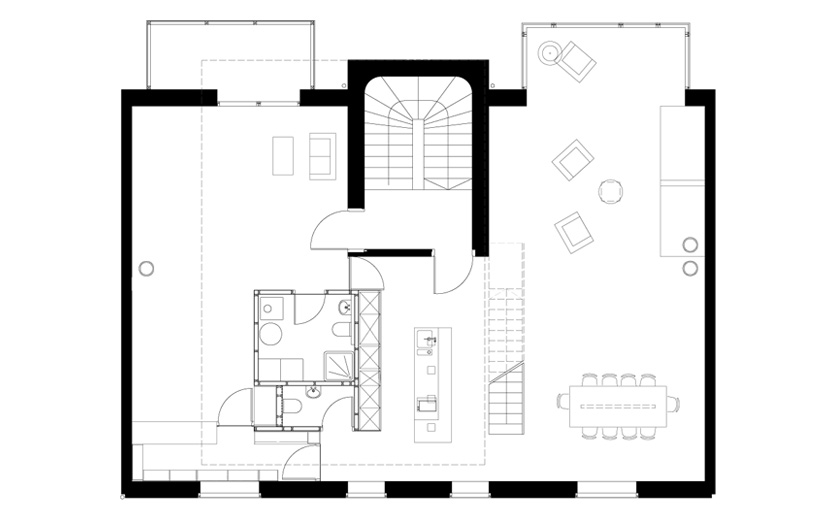 original floor plan
original floor plan
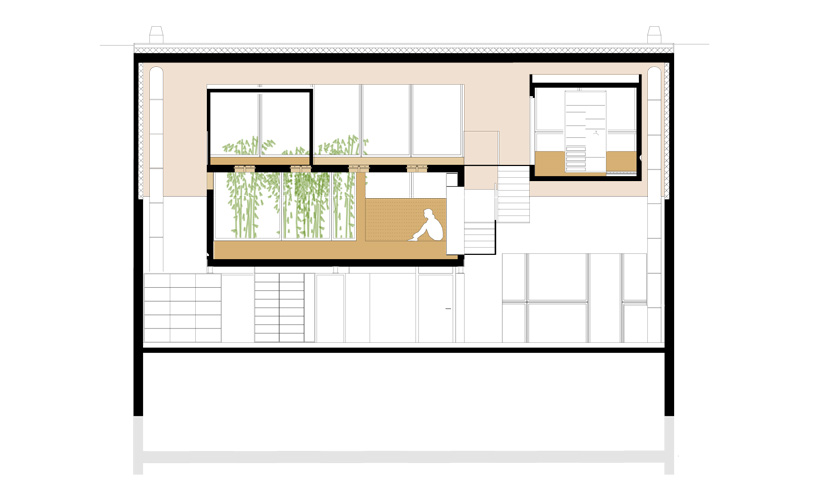 section
section
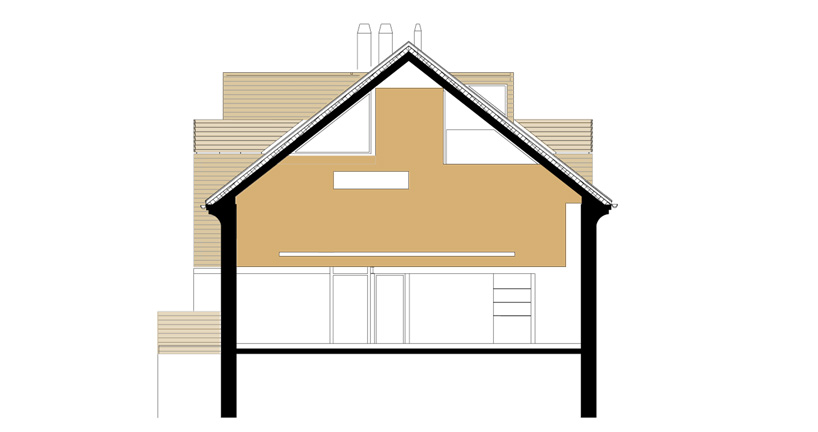 section
section
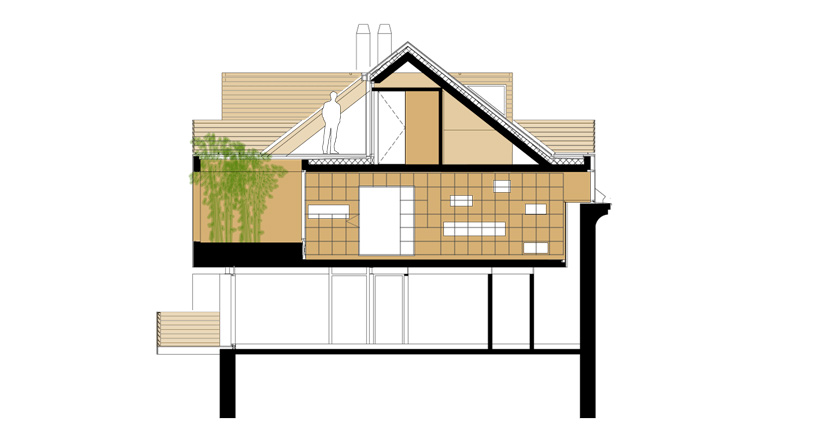 section
section
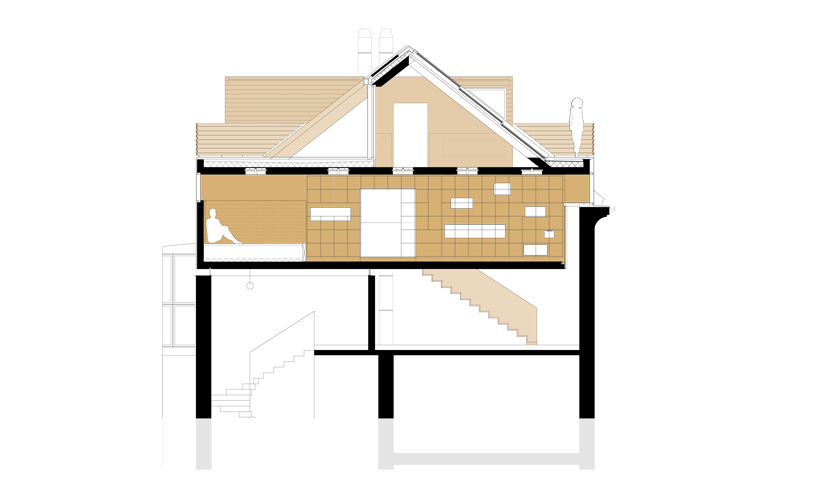 section
section
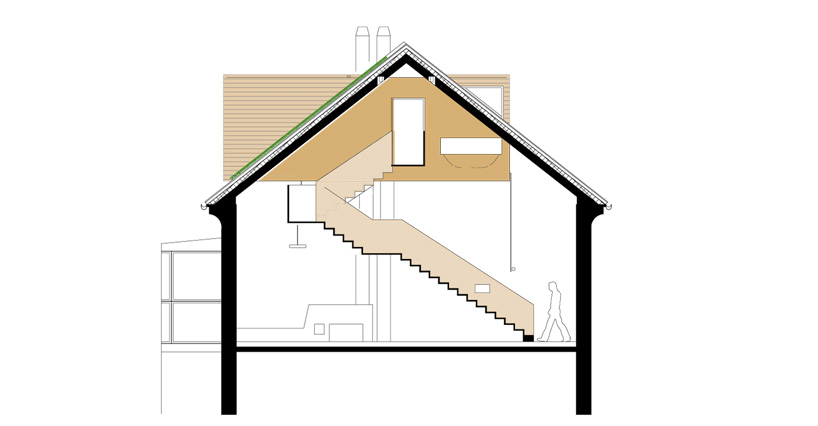 section
section
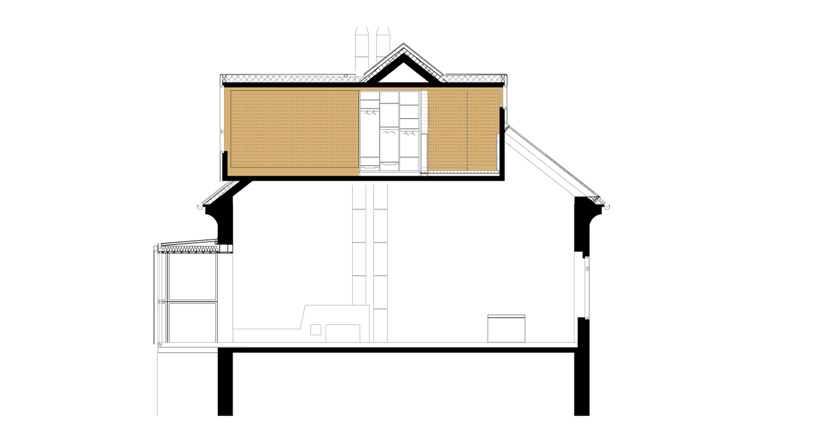 section
section
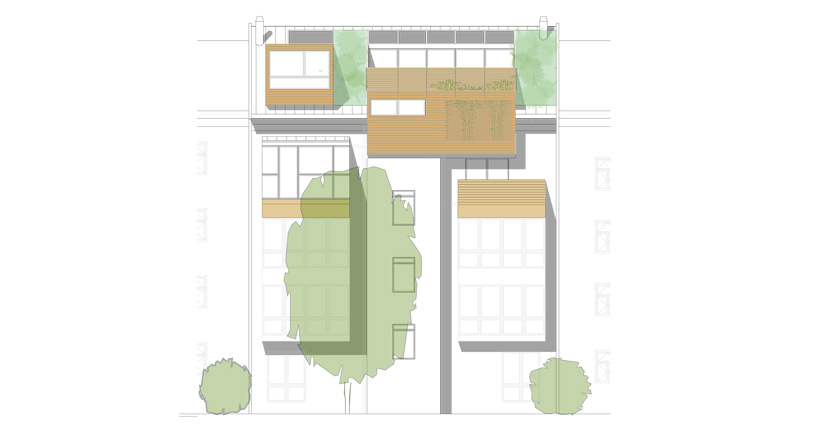 elevation
elevation
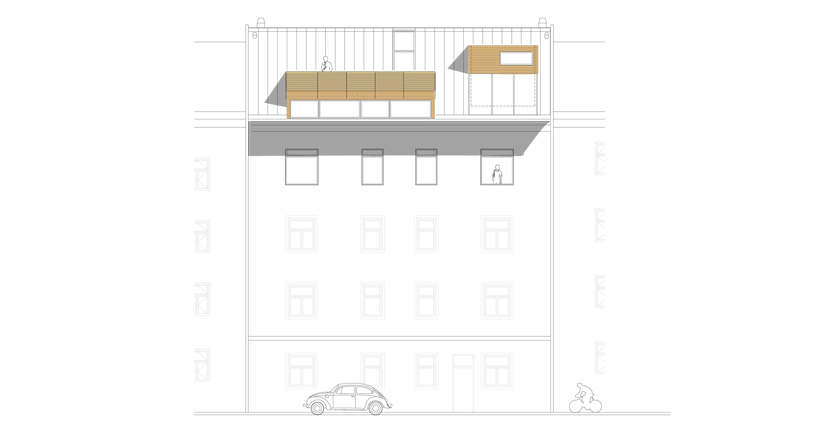 elevation
elevation
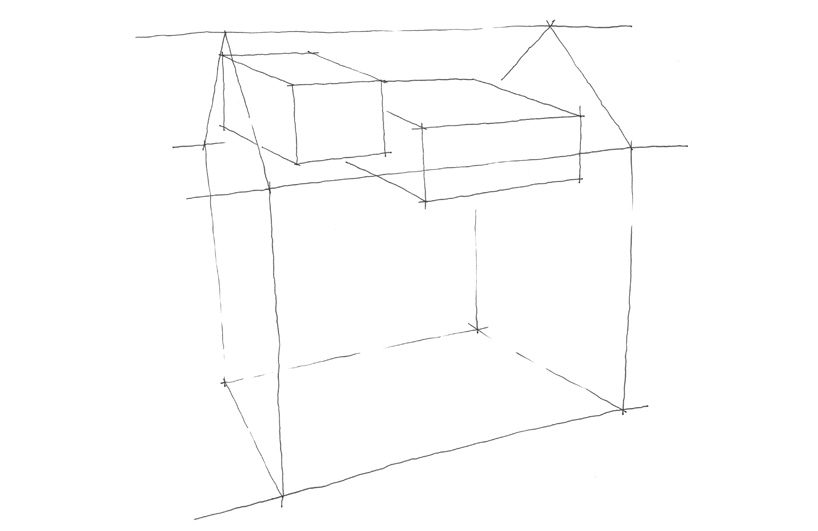 concept sketch
concept sketch
project info:
location: innsbruck, austriaarchitect: daniel fügenschuh, www.fuegenschuh.atstructure: alfred brunnsteiner, natterstimber: binder bbsfotographer: lukas schaller, viennanet area: 269 square metersarea: 1,291 cubic metrewall construction: existing perimeter wall: brickwork, renderedroof system: cross laminated timber, wood wool insulation, green roof and copper roof, ventilatedenergy source: gas heating system, under floor heating, under wall heatingnet construction costs: €400.000,-
