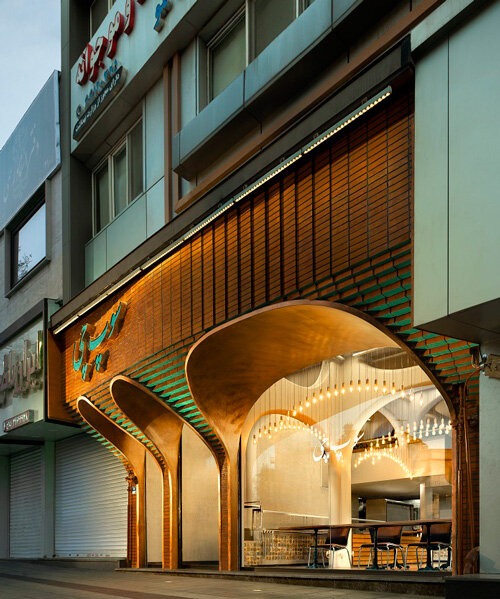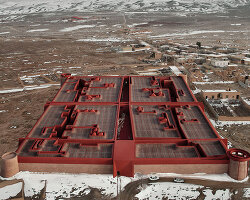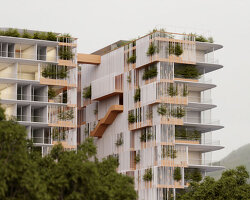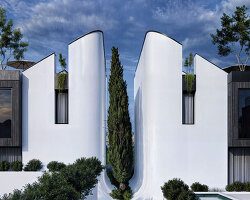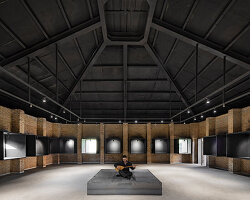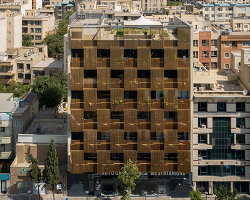Revitalizing Tradition: Soup Chi Restaurant’s Renovation
Soup Chi Restaurant, designed by H.O.M Architects, is situated at the beginning of Sattar Khan Street, near Tohid Square in Tehran. The project involves the renovation of a 40-year-old structure, which presented several challenges due to its outdated construction methods. One of the significant issues was a central line of metal columns that started at the building’s facade and extended through the middle of the interior, disrupting both the facade and the interior layout of the restaurant.
Additionally, the original building design, adhering to the construction regulations of the time, allowed for a 1.5-meter cantilever on the upper floors, resulting in a recessed niche and split-level perspective on the ground floor. This created a visually unappealing facade that lacked coherence.
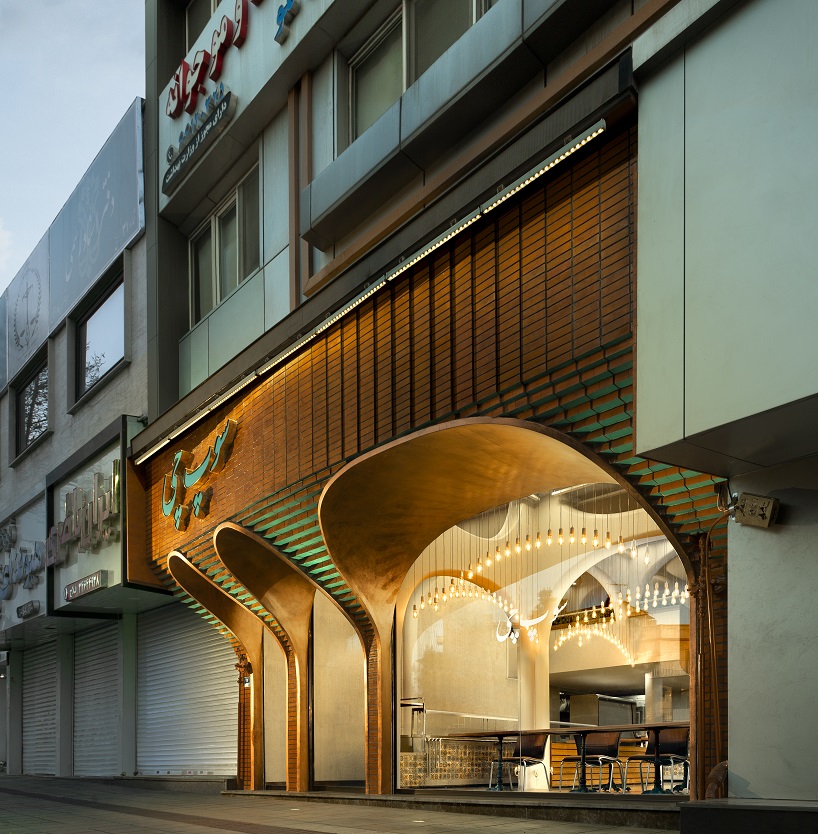
all images by NIMKAT studio
H.O.M Architects Integrates Traditional Iranian design
To address these challenges, the architects decided to embrace the building’s inherent flaws and turn them into defining elements of the design. They drew inspiration from the traditional Iranian architectural pattern known as ‘Se-Dari,’ which features a series of arches. By adapting this pattern, the design integrates the placement of the disruptive columns into a coherent aesthetic. The arches were extended throughout the project, creating a rhythmic and unified visual language.
The entrance and interior spaces were further enhanced by modern interpretations of traditional elements, such as the use of muqarnas—a form of ornamented vaulting—within the entrance porches and porticoes. This approach not only addressed the structural issues but also brought a sense of cultural continuity to the design, blending traditional Iranian architectural motifs with contemporary design practices.
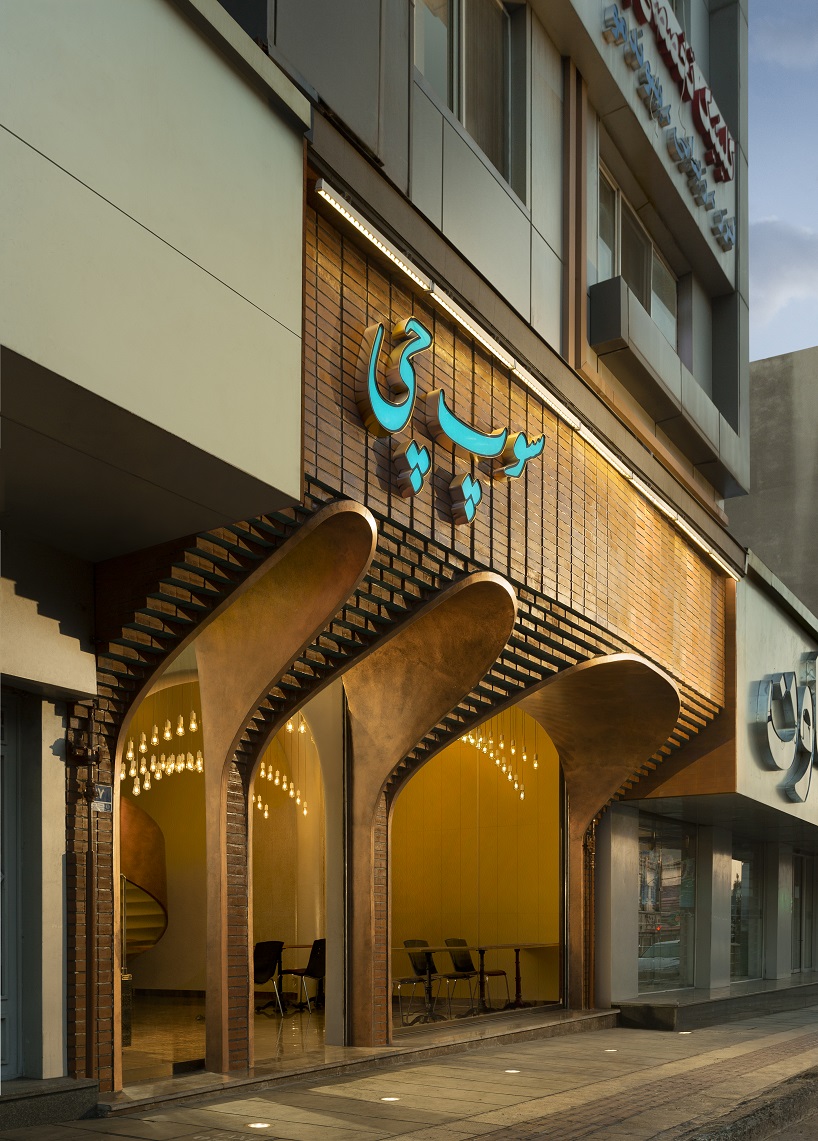
Soup Chi Restaurant by H.O.M Architects is located on Sattar Khan Street near Tohid Square, Tehran
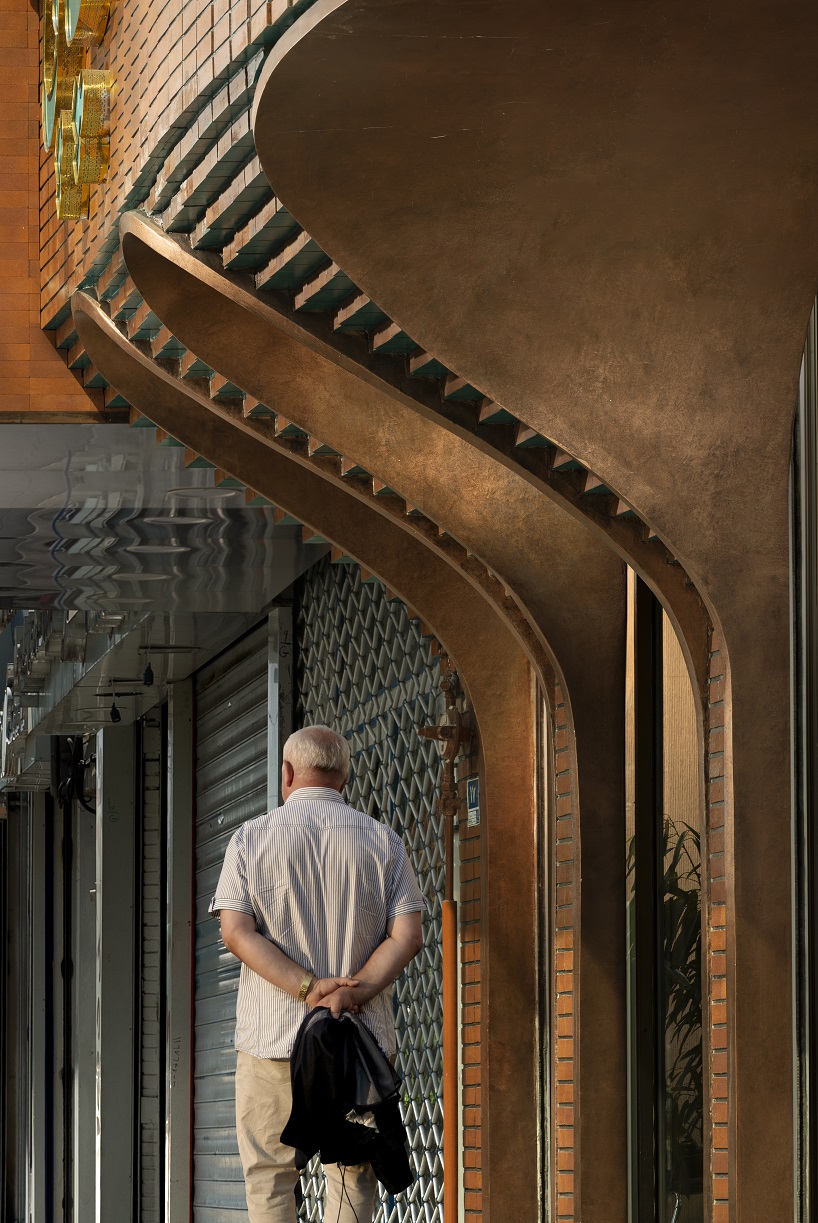
the project involved renovating a 40-year-old building with significant structural challenges
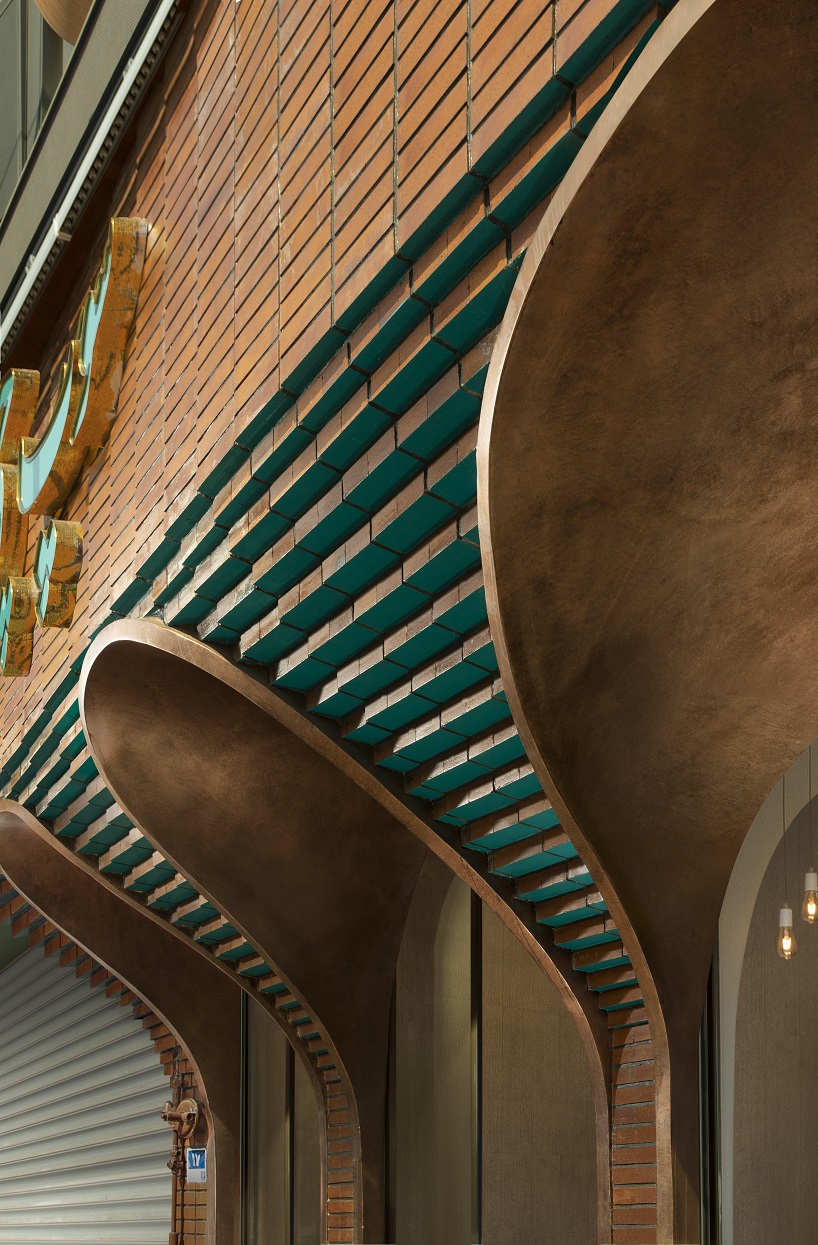
traditional Iranian ‘Se-Dari’ arches inspired the design solution
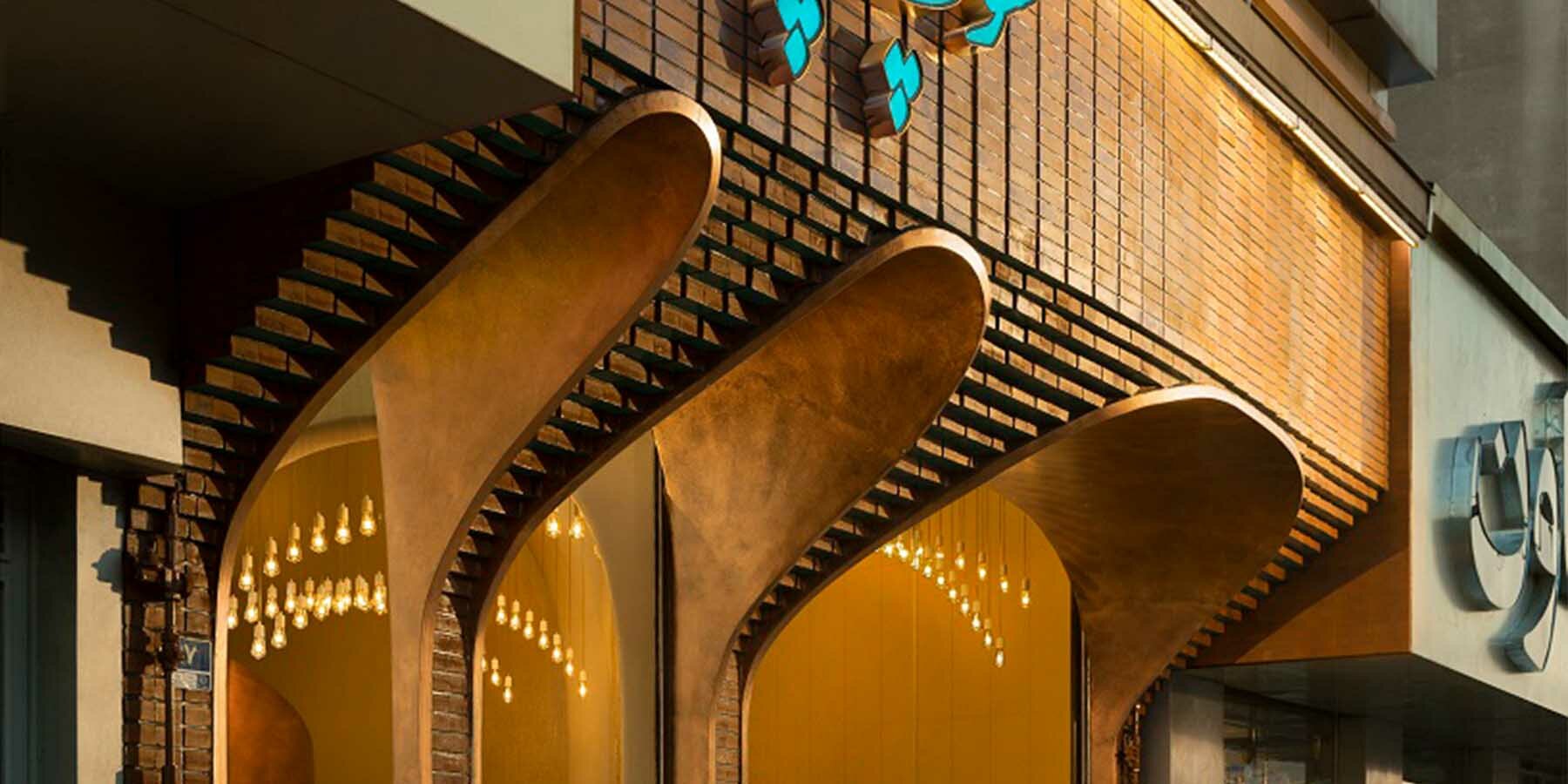
the placement of disruptive columns was integrated into a unified architectural aesthetic
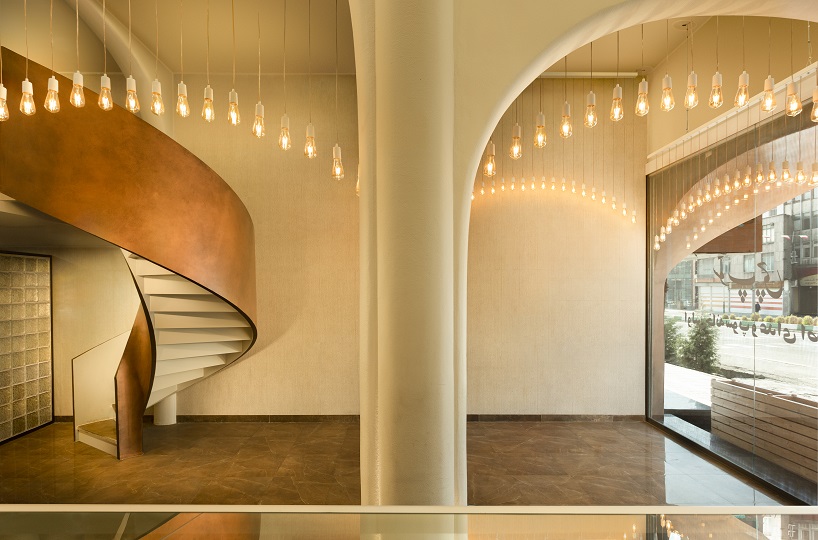
arches were extended throughout the project to create a rhythmic visual language
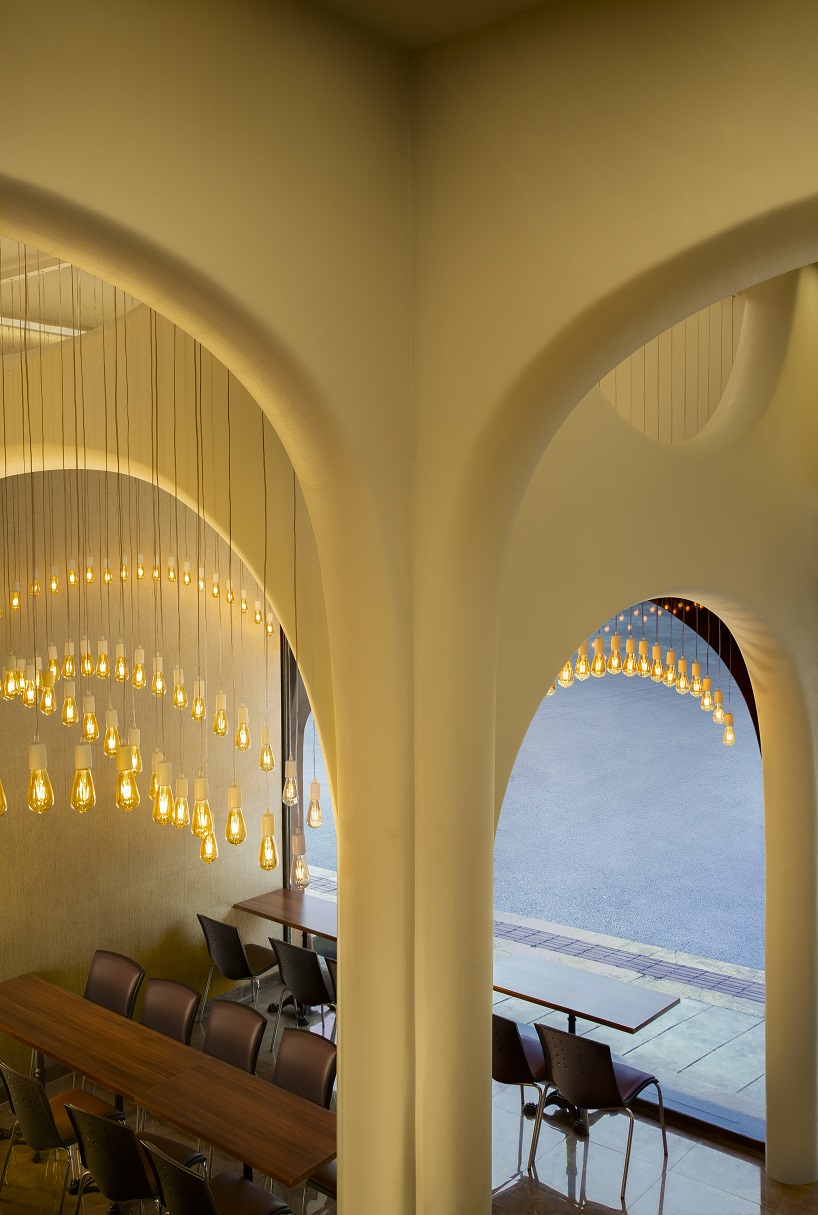
modern interpretations of traditional elements were incorporated into the entrance and interior spaces
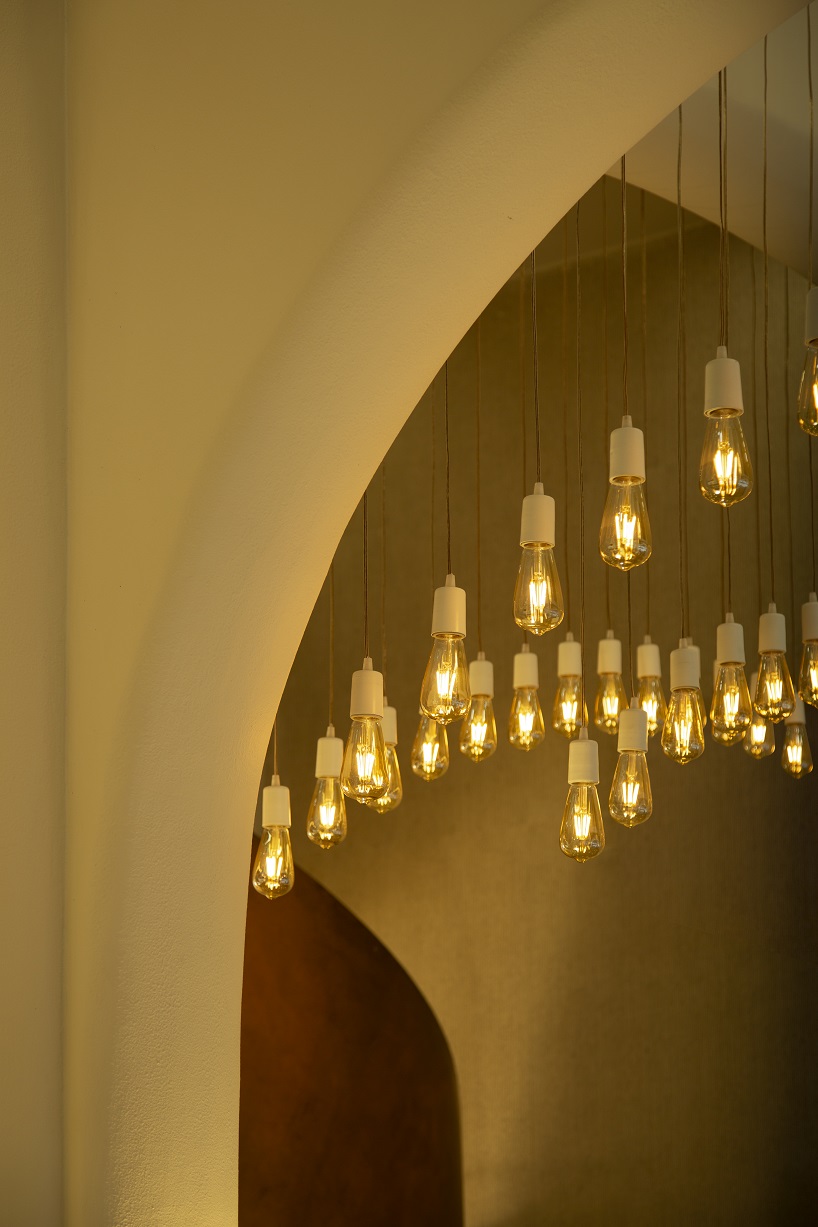
the renovation aimed to preserve cultural continuity while modernizing the space
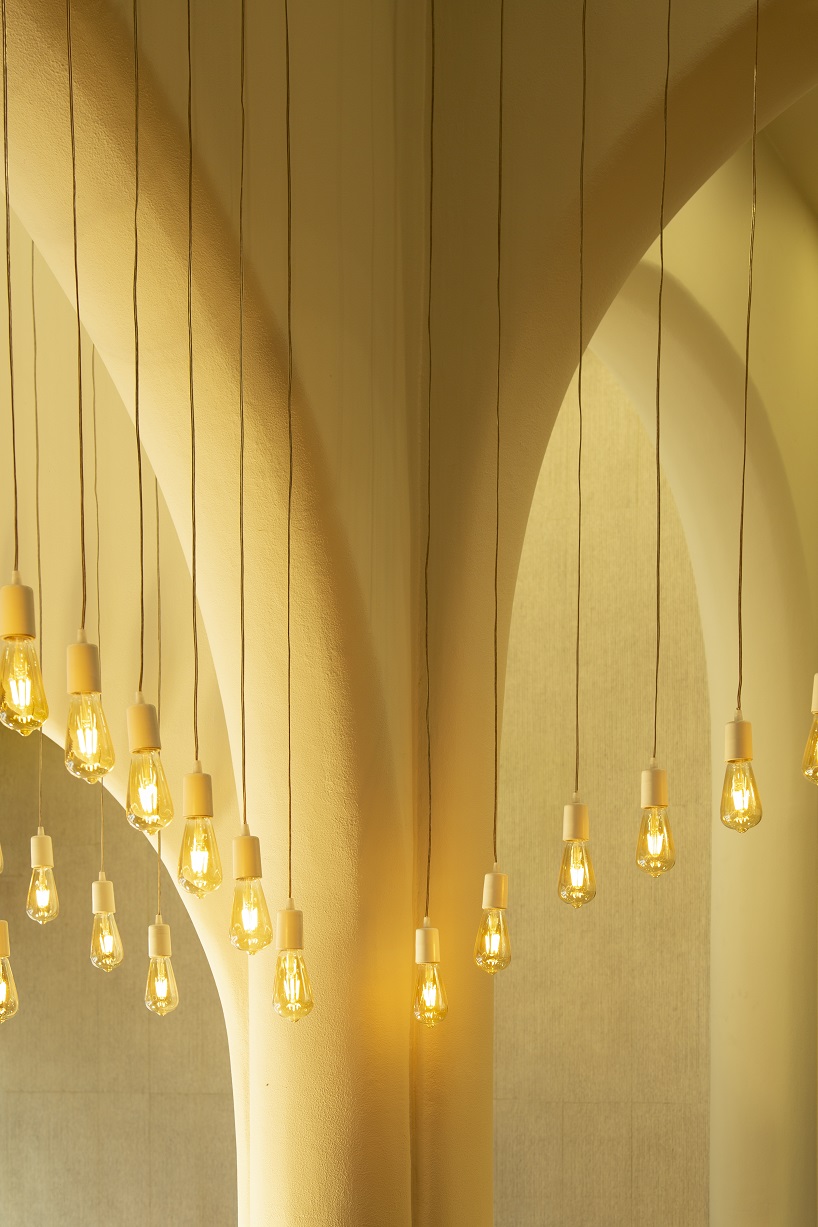
architects embraced the structural flaws, turning them into key design elements
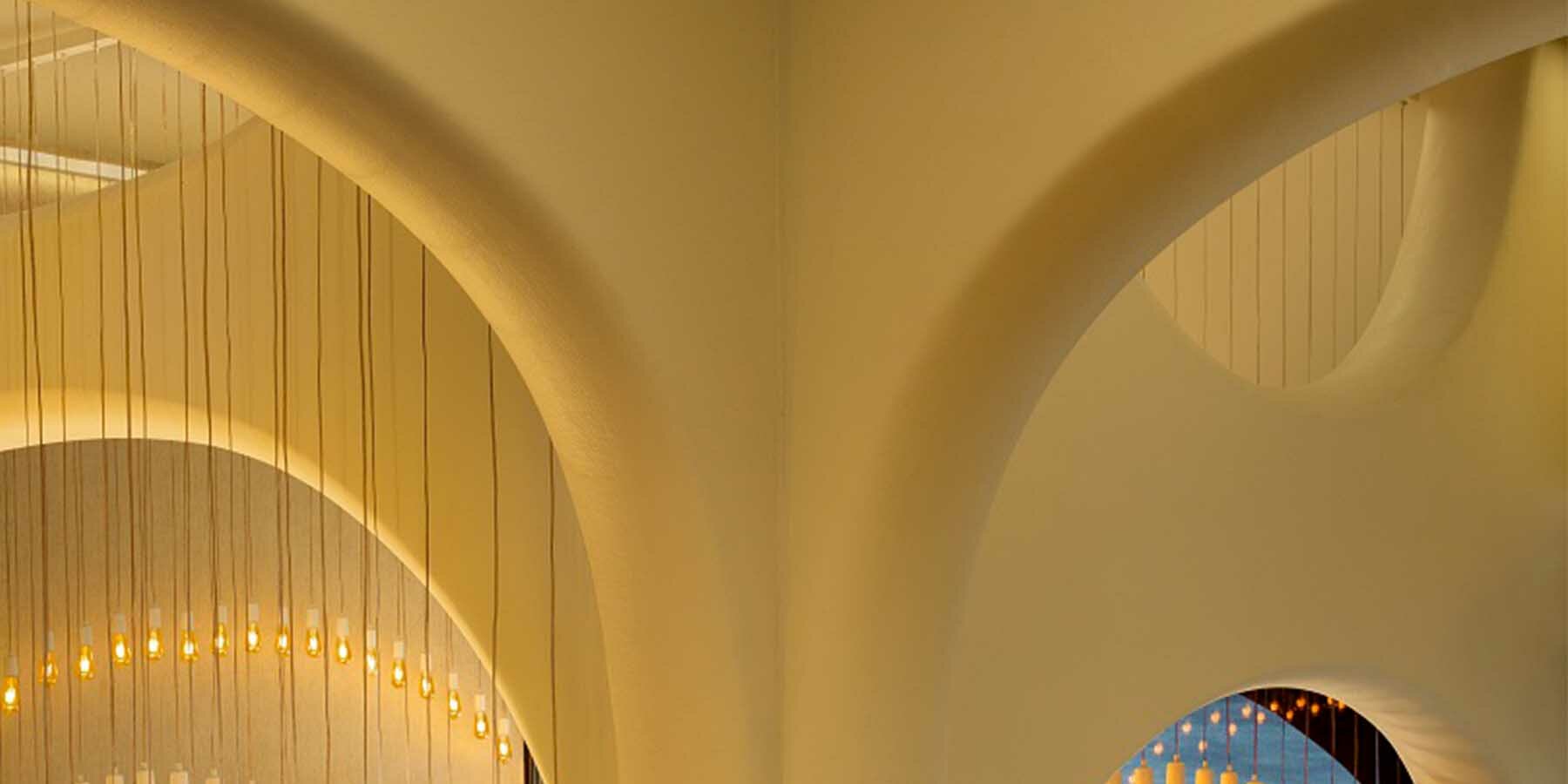
Muqarnas, a form of ornamented vaulting, was used in the entrance porches flowing into the interior
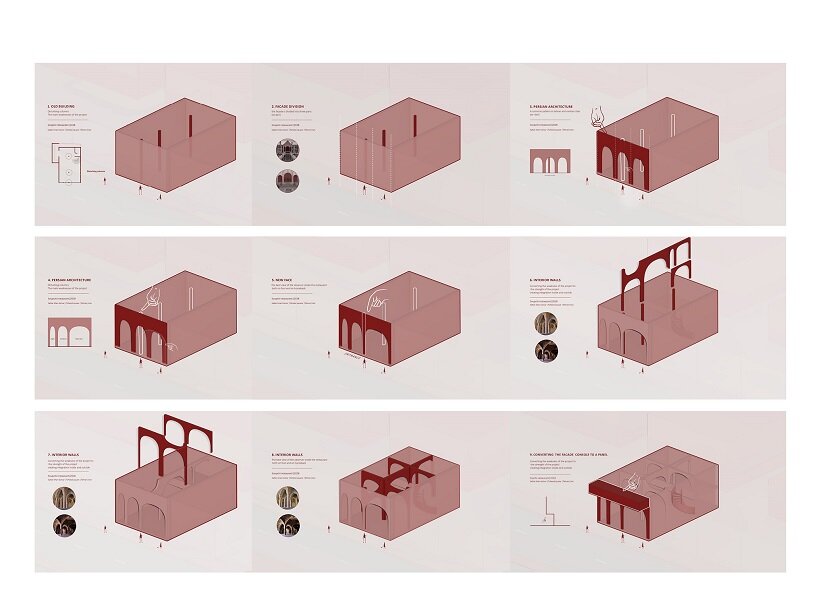
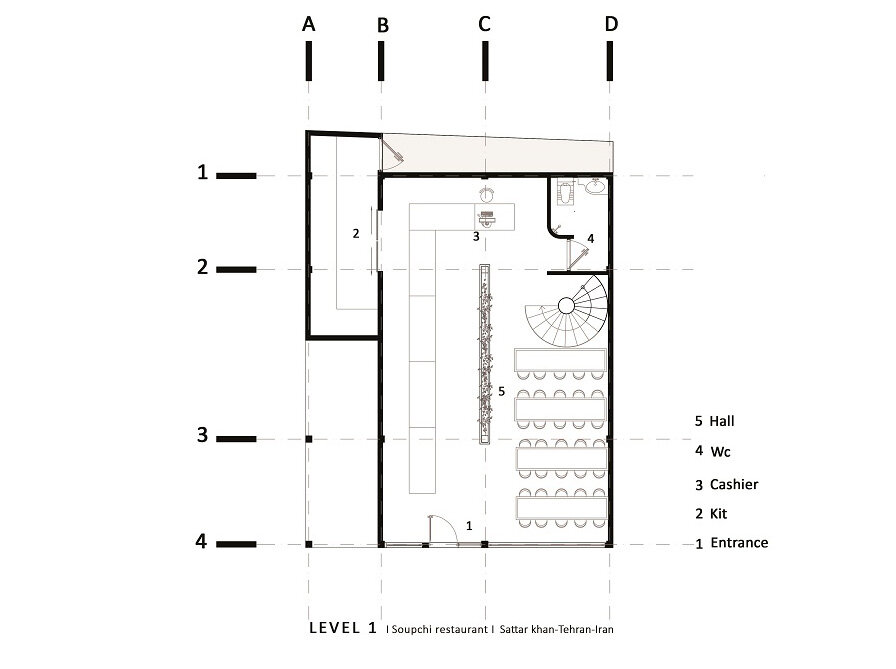
project info:
name: Soup Chi Restaurant
architect: H.O.M Architects
lead designers: Homayoun Hamrang, Morteza Mehrabi
location: Sattar Khan Street, Tehran, Iran
photography: NIMKAT studio | @nimkat.ca
designboom has received this project from our DIY submissions feature, where we welcome our readers to submit their own work for publication. see more project submissions from our readers here.
edited by: christina vergopoulou | designboom
