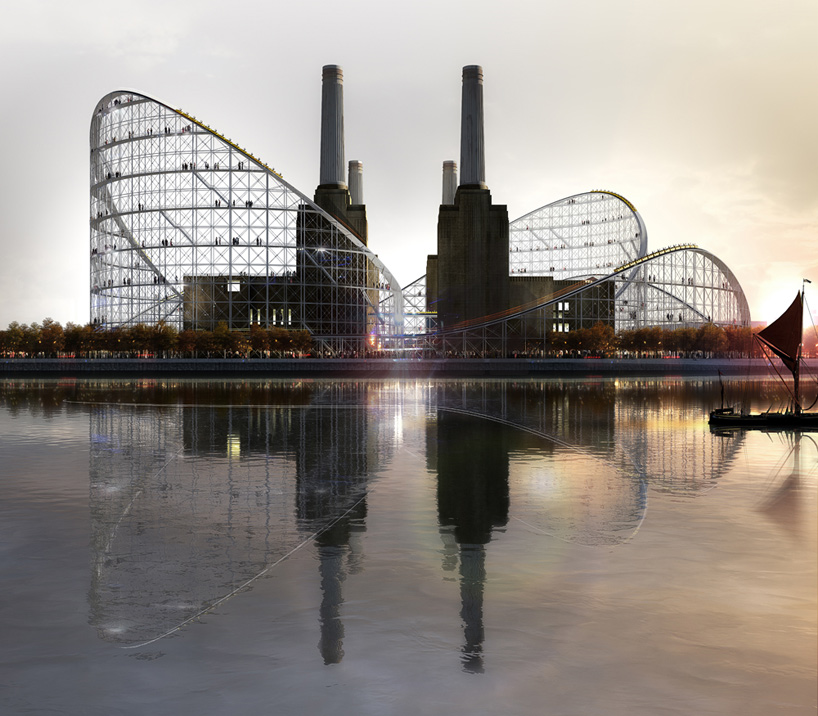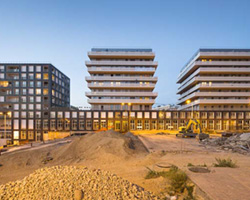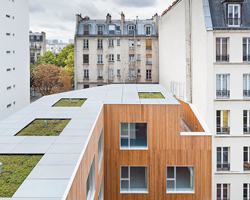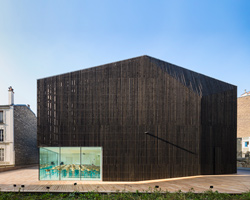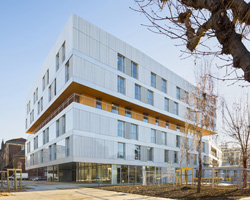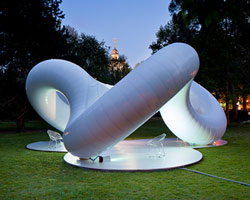‘battersea museum of architecture’ by atelier zundel cristea, london, englandimage © atelier zundel cristea
london is a historical city replete with internationally recognized architectural icons. paris-based practice atelier zundel cristea (AZC) has won the competition to transform the battersea power station into a museum. the 80-year old decommissioned building is located on the south banks of the river thames surrounded by a dynamic mix of residential, industrial and office typologies, the river bank, a nearby train station and park. built between 1930 and 1955, the victorian style design is an excellent example of original art deco interiors, constructed with steel frames and brick cladding and four concrete smoke stacks towering 103 meters above the ground; the coal-based electrical energy producing factory will be converted into a venue for the exhibition of architecture from the middle ages to the contemporary age.
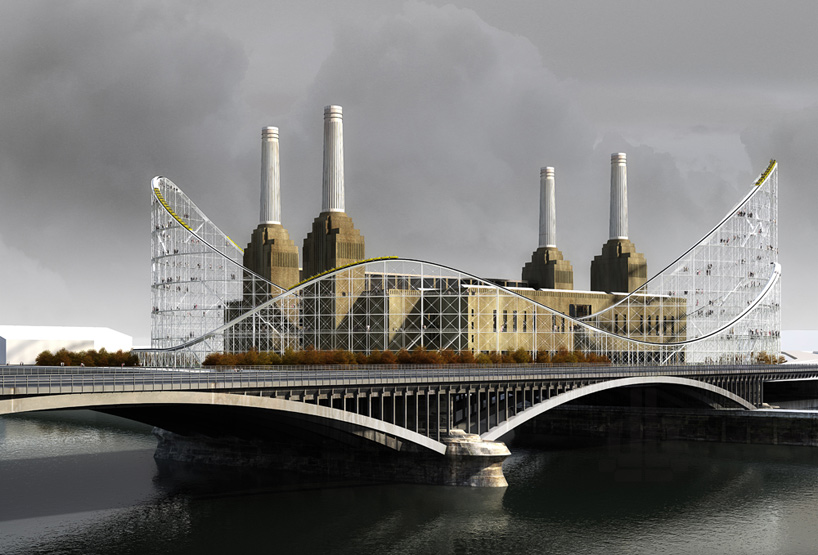 located on the south banks of the thamesimage © atelier zundel cristea
located on the south banks of the thamesimage © atelier zundel cristea
the architects approached the project by analyzing the role of the archetypal ‘museum’ in a society, especially with regards to making it a ‘fun’ place for all age groups. the idea of ‘fun’ is of course a relatively qualifiable concept that changes drastically with age group, and the museum should be a place that attracts the entire population and not only displays architectural information but also creates a podium from which people can explore, discover, experiment, and share ideas: the essence and birthplace of culture.
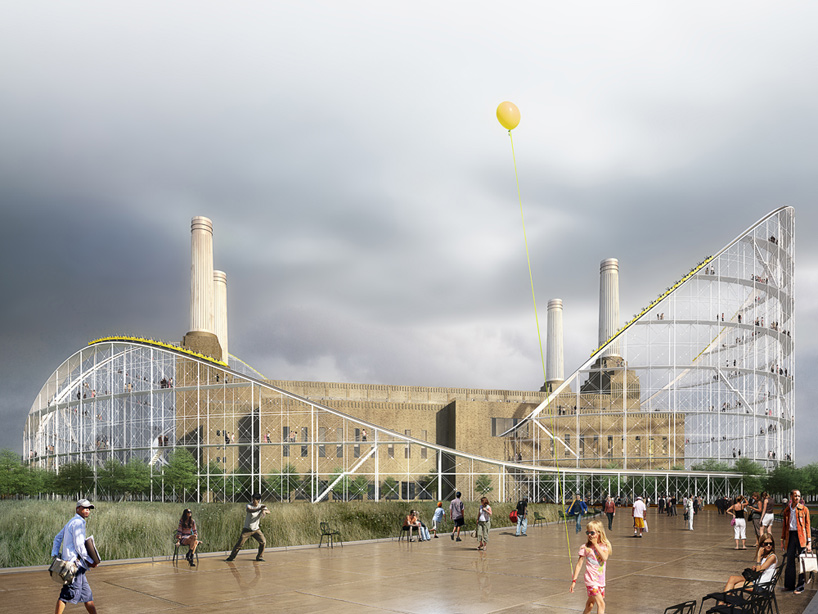 a roller coaster brings a new meaning to the idea of a museumimage © atelier zundel cristea
a roller coaster brings a new meaning to the idea of a museumimage © atelier zundel cristea
it becomes first about the presence of the visitors themselves and their interactions, and secondly about the exhibition of information. the most notable feature of course is the integration of a roller coaster, a foreign object that transforms the traditional relationship with the structure, that addresses several issues in human scale and provides a new perspective on the site and the city. the element of the ‘rail’ is present from the entry to the 61,000 square meter property, delineating a path that takes guests on a journey in and out of, through and around the interior and exterior spaces. the result is what the architects call ‘post industrial poetry,’ a quiet modest interior ideal for the display and contemplation of artifacts contrasted by a vibrant and lively exterior ideal for the exchange of thoughts and entertainment.
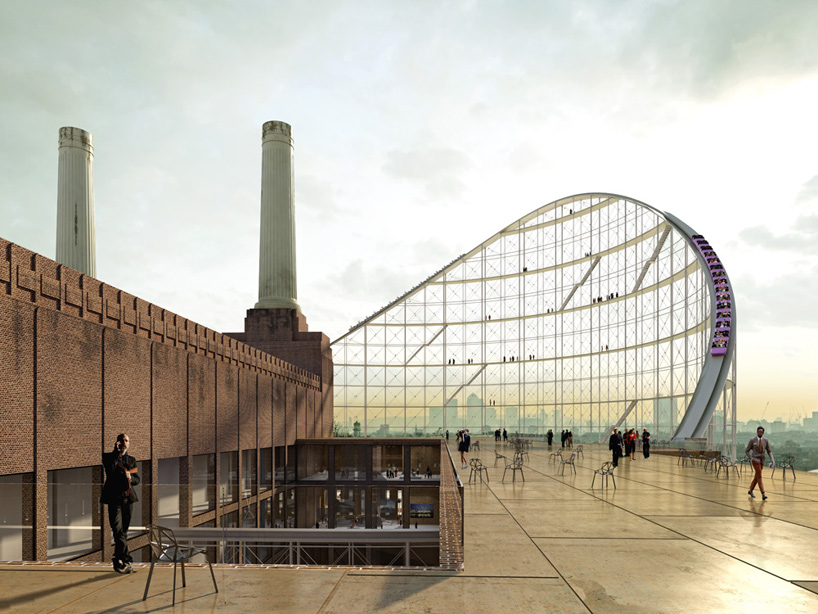 new property invites visitors to interact comfortably with the programimage © atelier zundel cristea
new property invites visitors to interact comfortably with the programimage © atelier zundel cristea
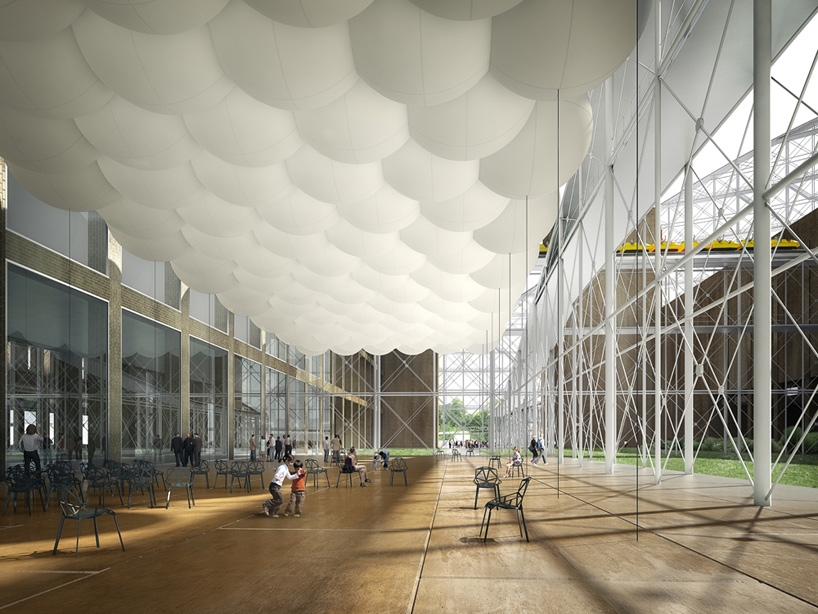 imaginative spaces and interiors create places to exchange ideas and enjoy exhibitsimage © atelier zundel cristea
imaginative spaces and interiors create places to exchange ideas and enjoy exhibitsimage © atelier zundel cristea
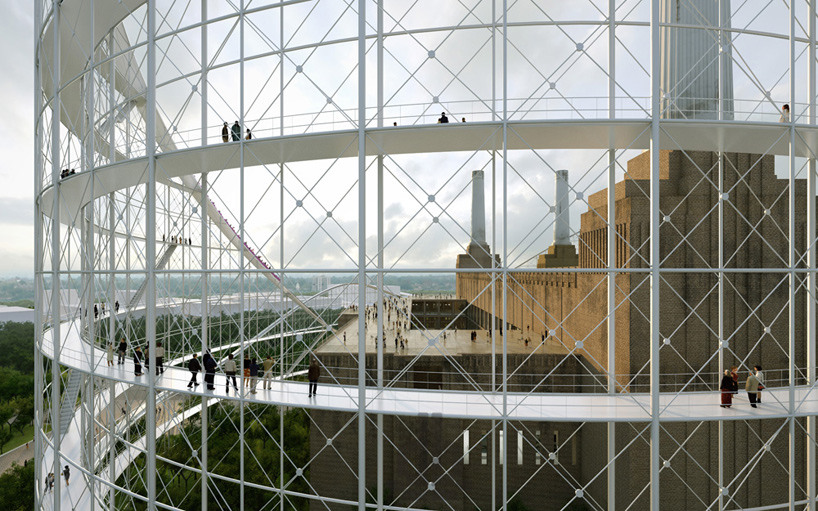 new points of view from the additional structureimage © atelier zundel cristea
new points of view from the additional structureimage © atelier zundel cristea
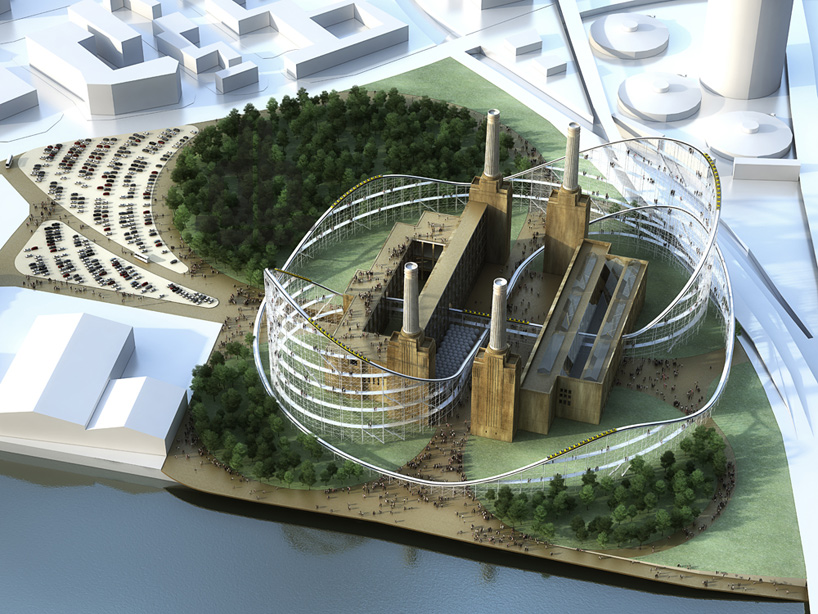 bird’s eye viewimage © atelier zundel cristea
bird’s eye viewimage © atelier zundel cristea
![]()
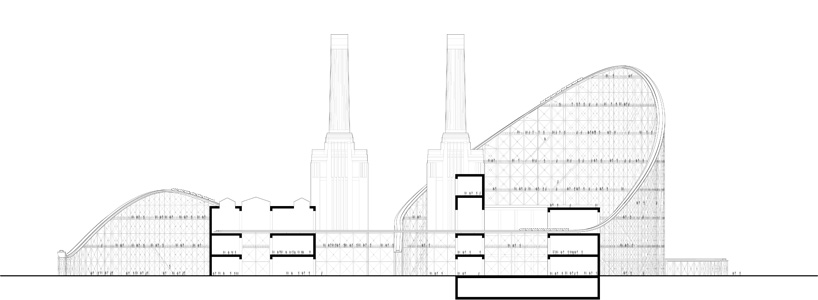 section
section
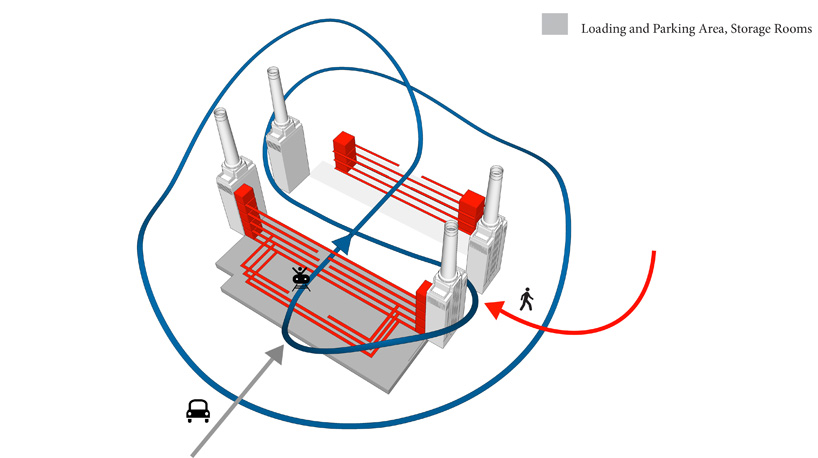 circulation diagram
circulation diagram
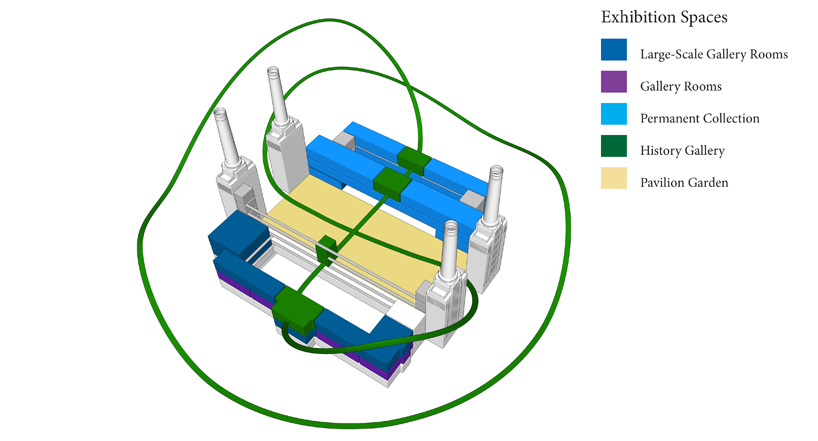 program diagram
program diagram
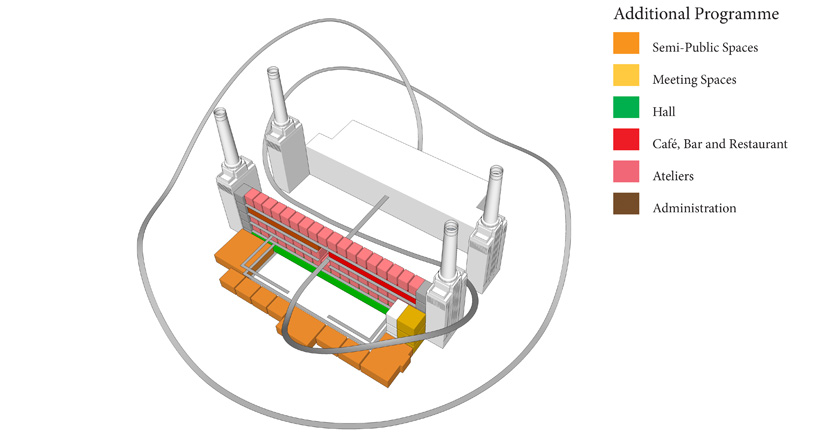 additional program
additional program
project info:
status: competition 2013client: archtriumphteam: azccost: 100 million € size: 40,000 m2 program: “museum of architecture”
