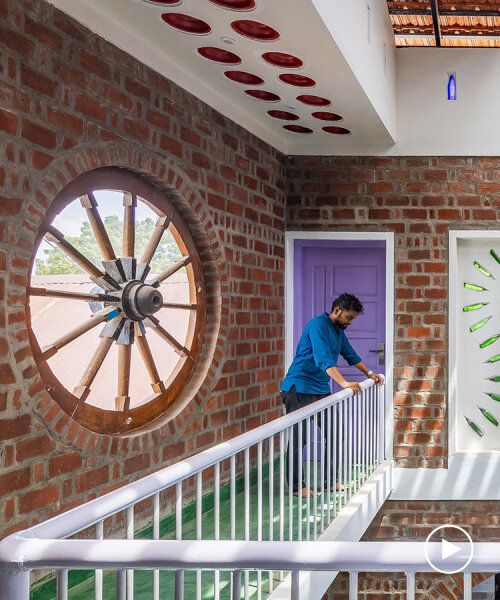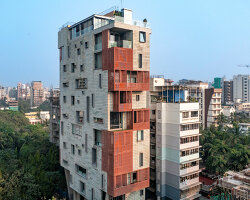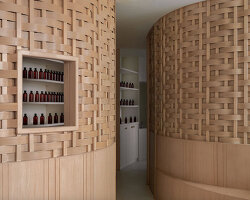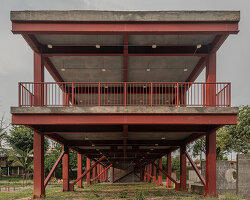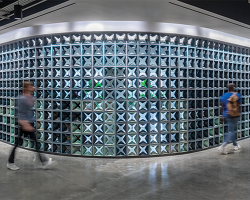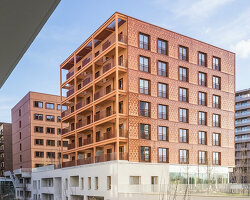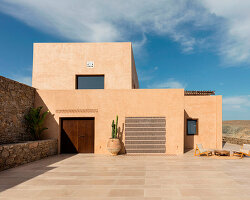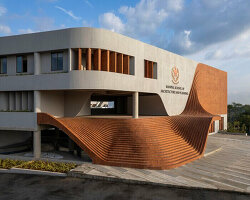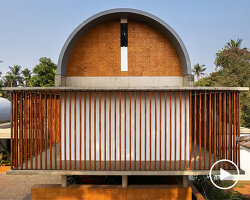brick, terracotta, and stone embrace the red fort house
The Red Fort by Onebulb Architecture is a dwelling in Ambasamudram, India, modelled after the monument of the same name. Conceived by the principles of Laurie Baker, the historic fort sits amid tight urban constraints in Delhi, exuding a profound connection to its surroundings. Despite its spatial confinement, its design integrates elements of natural light, ventilation, and sustainable materials, fostering an organic ambiance. Likewise, the Tamil Nadu-based architects have positioned the house on a compact plot in a residential neighborhood, its interiors embracing light that seeps in through geometric openings to illuminate its brick, stone, and terracotta elevations, vibrant surfaces, and rustic furnishings.
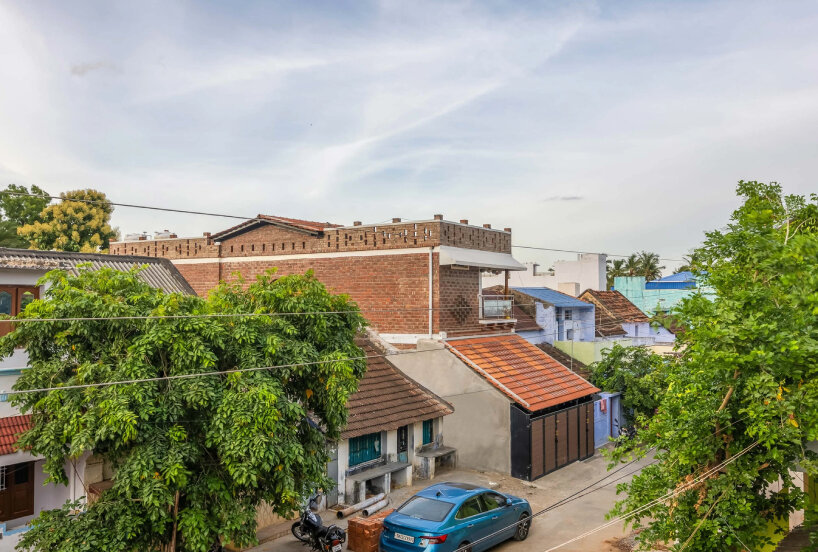
all images courtesy of Onebulb Architecture
onebulb architecture draws on the principles of laurie baker
The entrance is a luminous space where natural light dances across the terracotta-clad roof topping the parking area, the tiles playing a crucial role in regulating the temperature during extreme climatic conditions. Stepping into the living room with a warm palette and natural materials, a semi-circular archway draws the eye upward to the sturdy filler slab ceiling, a hallmark of Laurie Baker’s economically sensitive yet visually striking design. Onebulb Architecture has completed the walls with exposed brick and stone, adding a grounding sense of authenticity both along the streetfront and inside the house.
Moving towards the central space, the Red Fort house opens up to a double-height courtyard flooding with light and vibrant reflections. Beneath a pitched roof adorned with terracotta tiles, sunlight filters through the glass, casting intricate patterns on the walls, while repurposed color bottles and a weathered bullock cart wheel add a rustic charm. The architects ensure that the transition from the cozy living room to the bright courtyard enhances the visual connectivity inside the house, with the central courtyard further ensuring ease of movement between the kitchen and bedroom. It enhances functionality and encourages interaction between the family members, creating openness. A staircase within the courtyard leads to the upper floor, which features two more bedrooms and an open terrace that offers panoramic views and a sense of openness. Onebulb Architecture employs large windows and open spaces to provide every room with ample sunlight and fresh air, enhancing the living experience.
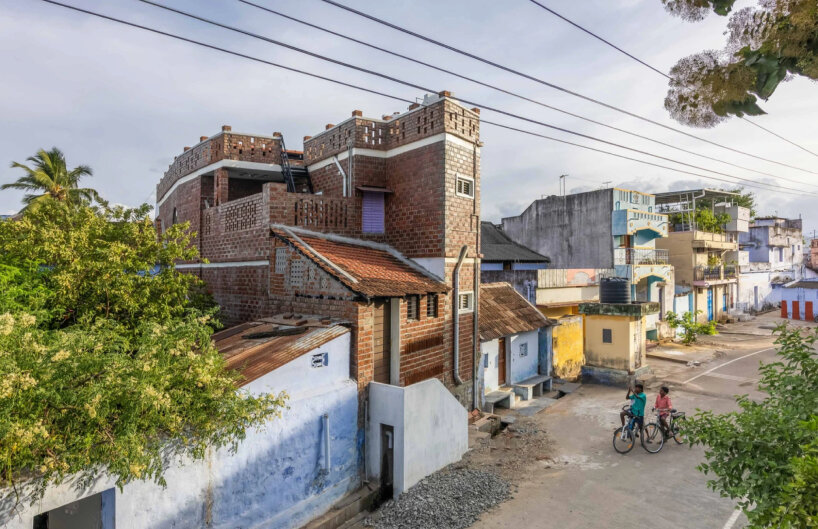
Onebulb Architecture completes The Red Fort
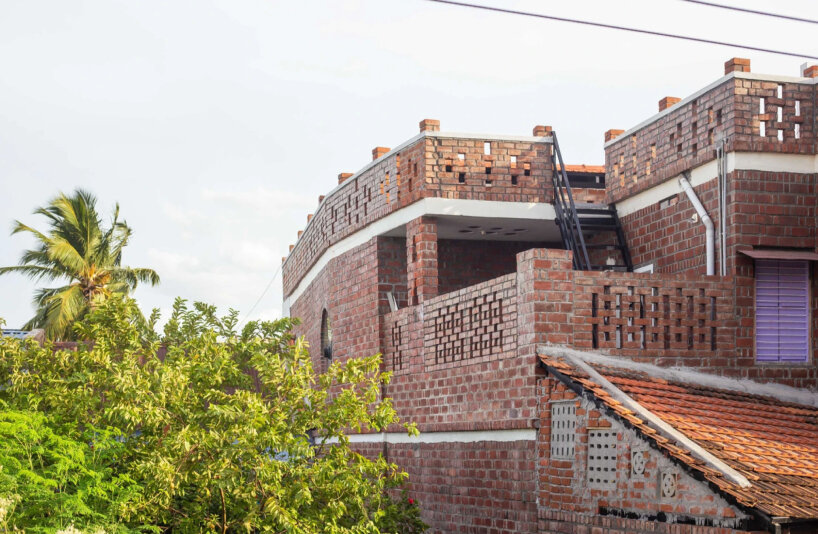
the dwelling is modelled after the historic monument of the same name
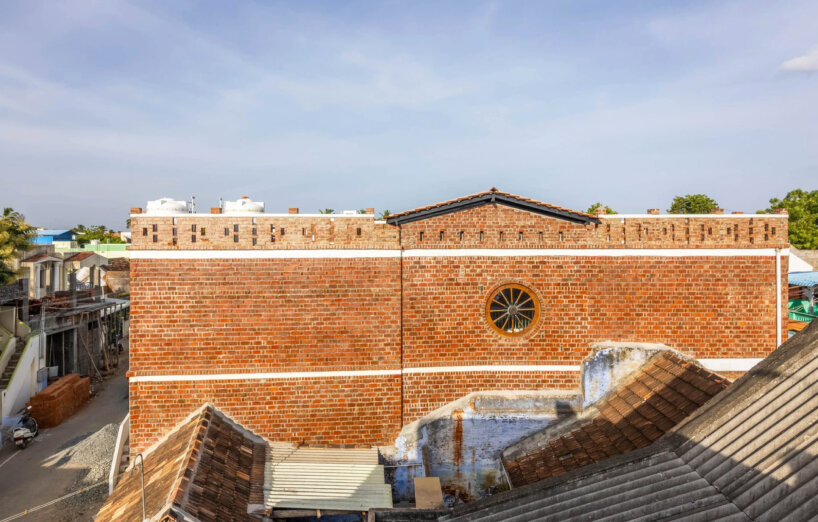
architects have positioned the house on a compact plot in a residential neighborhood in Ambasamudram
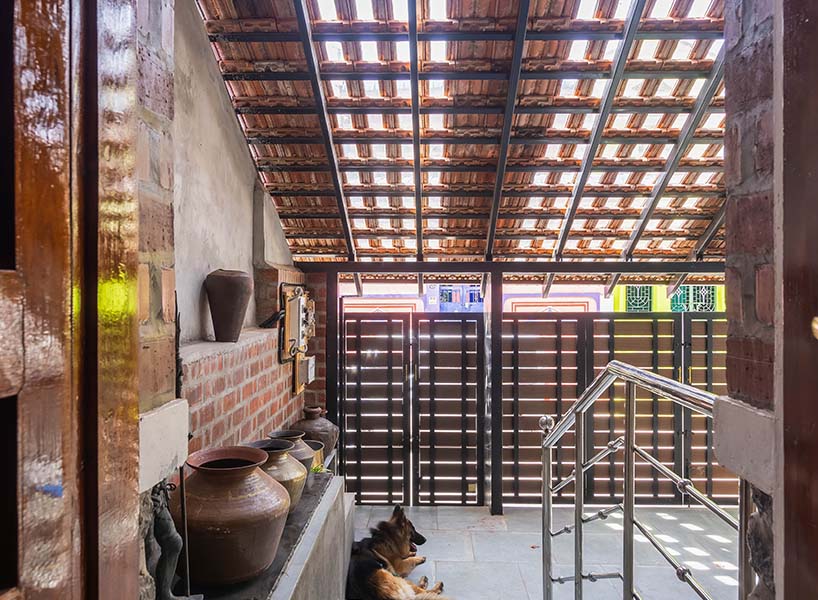
the parking area is concealed from the streetfront
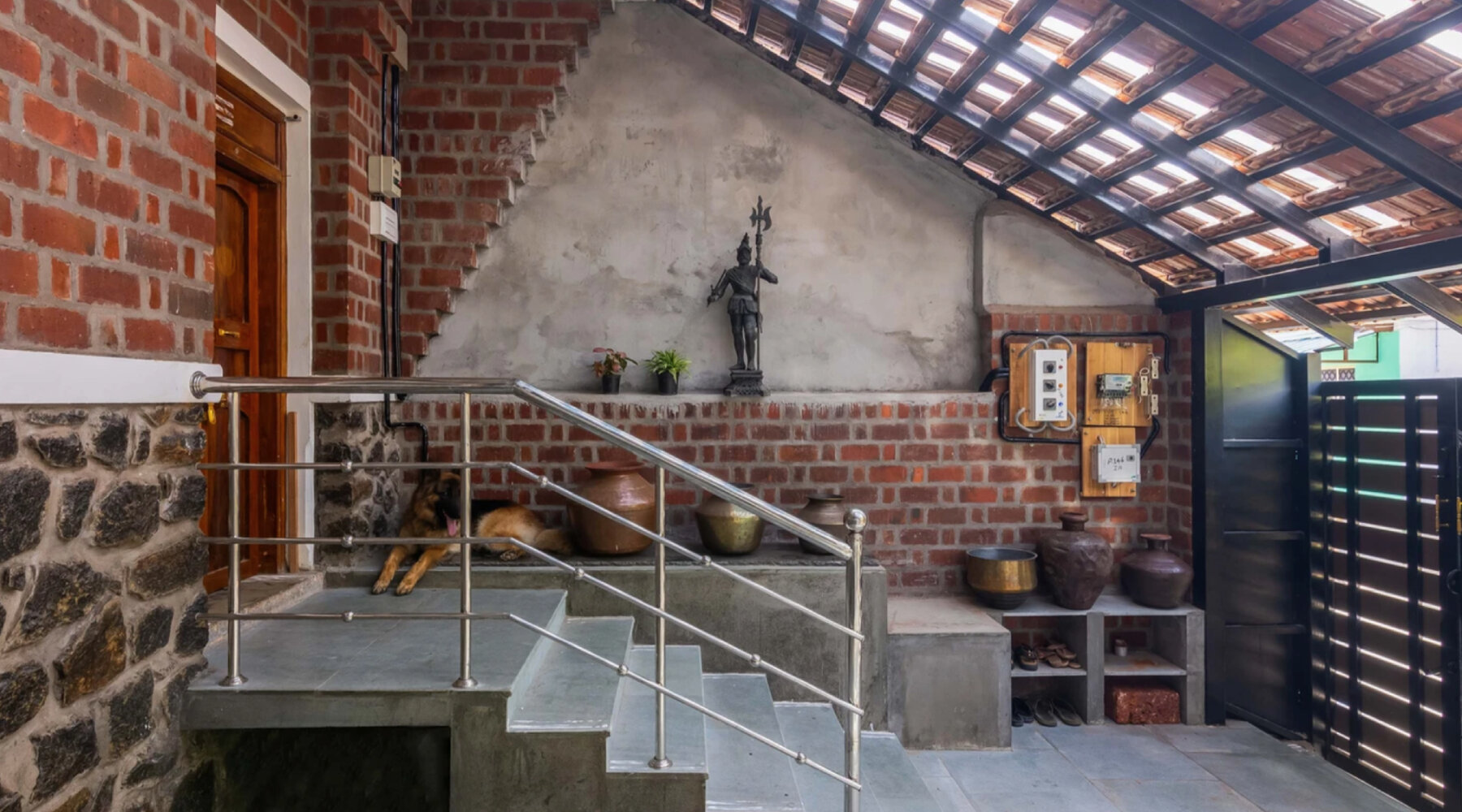
the entrance is a luminous space where natural light dances across the terracotta-clad roof
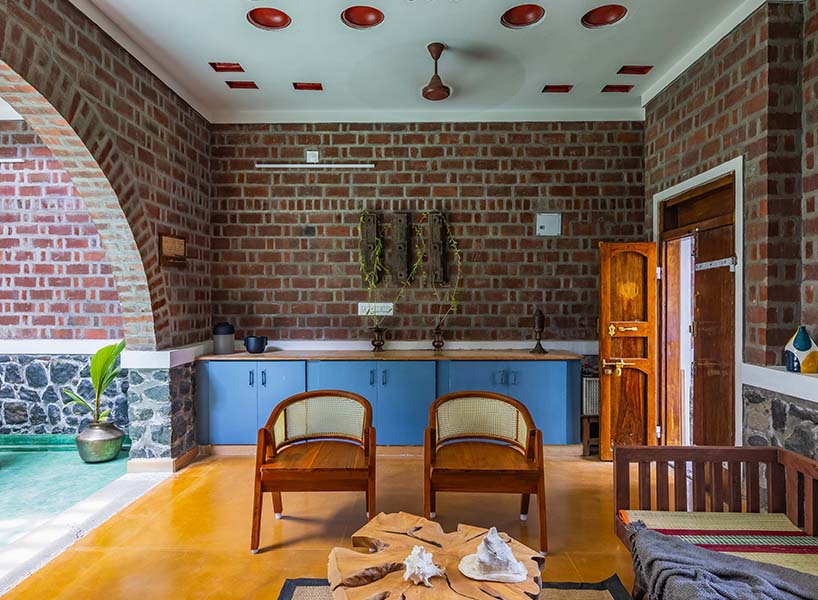
the design concept draws on the principles of Laurie Baker
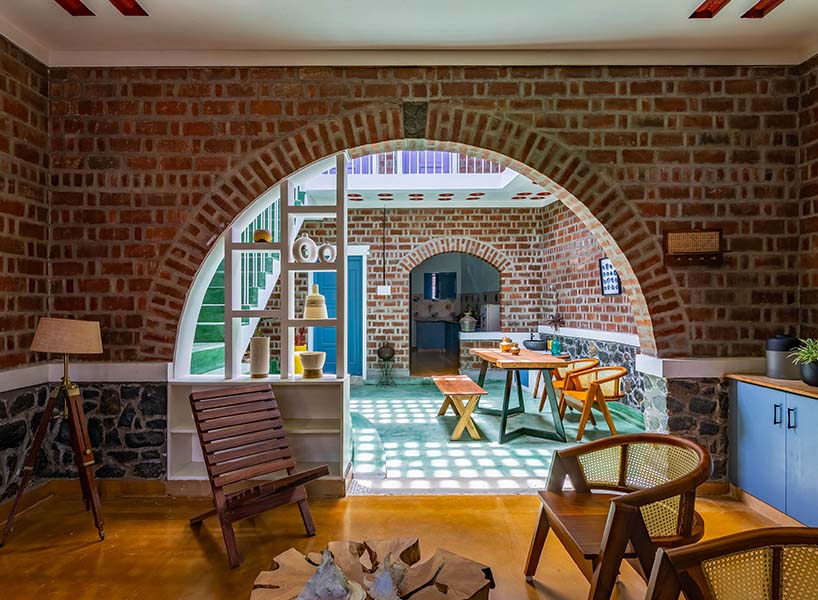
stepping into the living room with a warm palette and natural materials
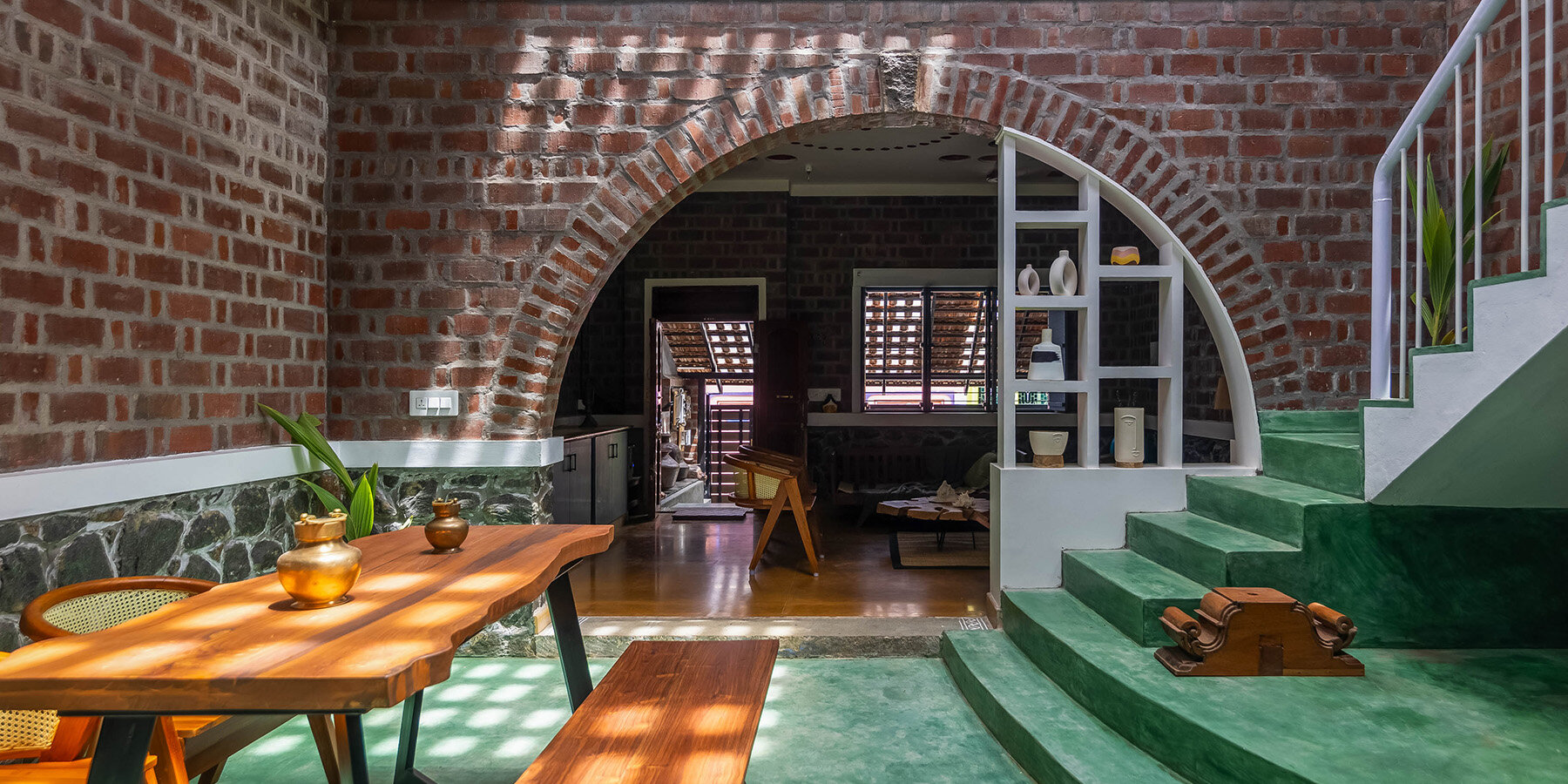
a semi-circular archway draws the eye upward to the sturdy filler slab ceiling
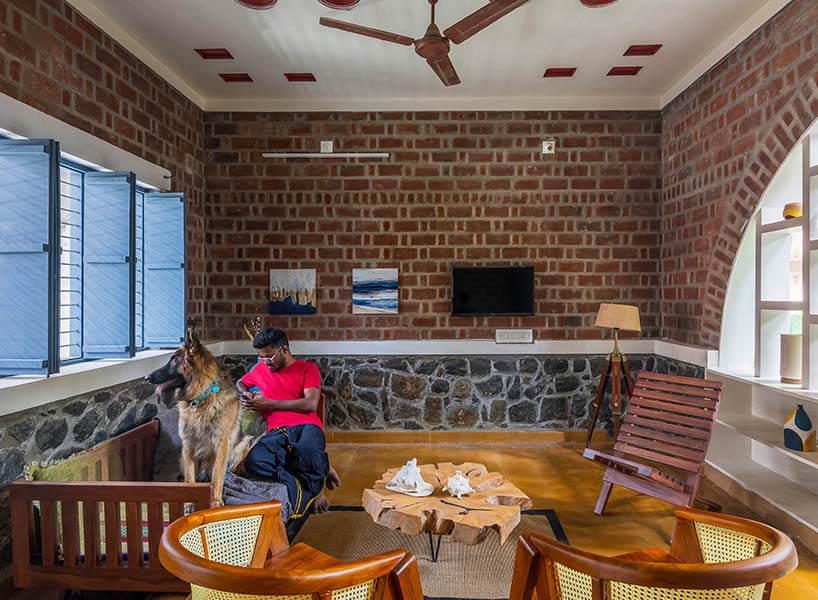
brick and stone define the space
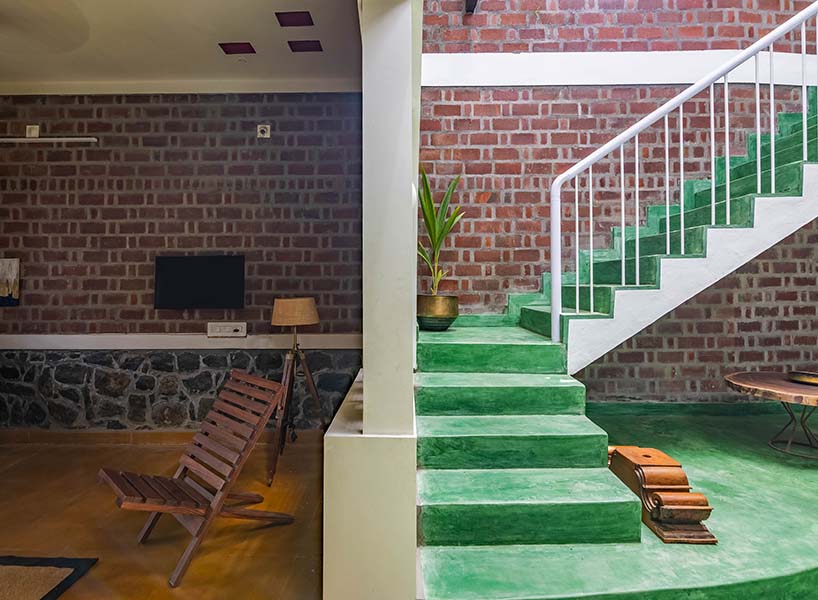
a staircase within the courtyard leads to the upper floor, which features two bedrooms and an open terrace
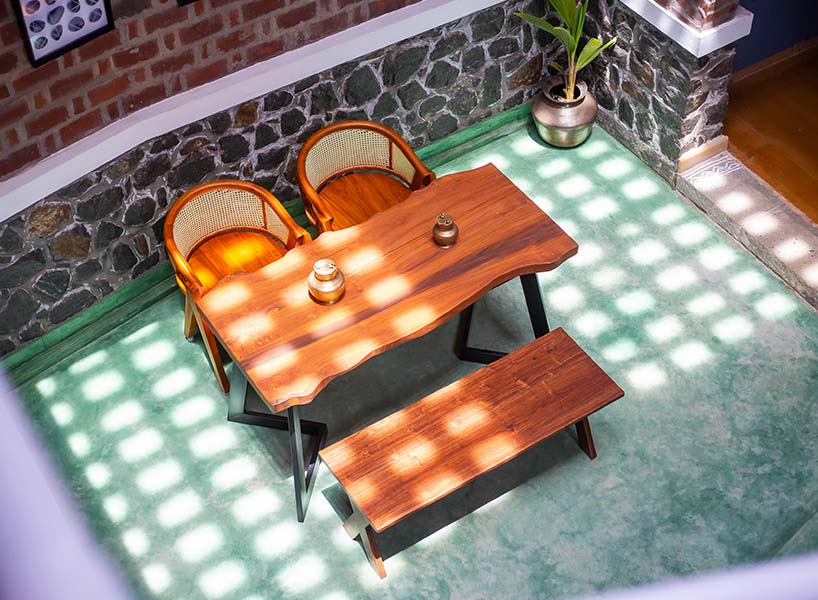
rustic furnishings add a grounding character
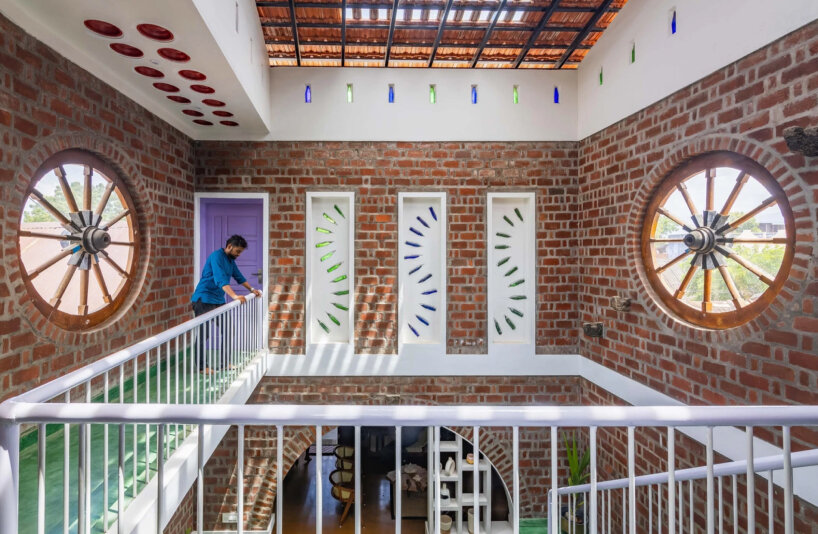
a double-height courtyard flooded with light
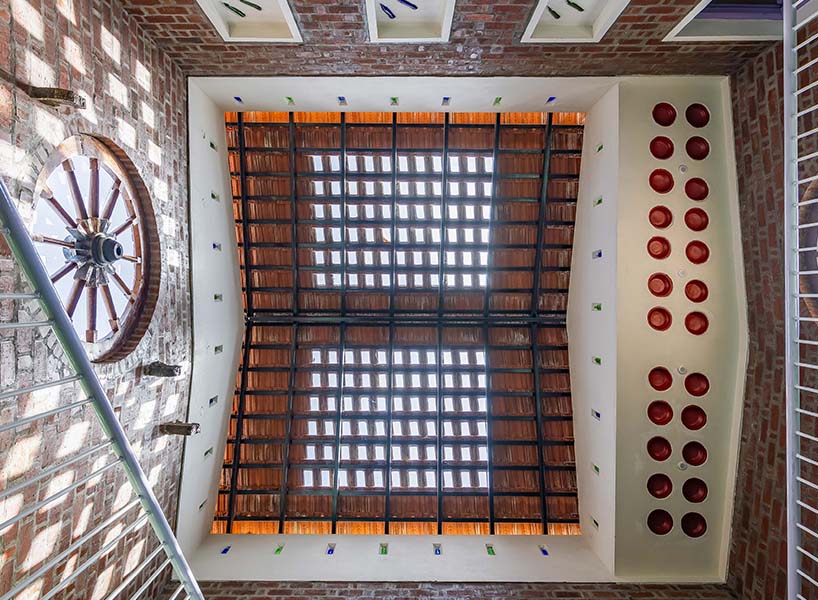
a pitched roof adorned with terracotta tiles, sunlight filters through the glass
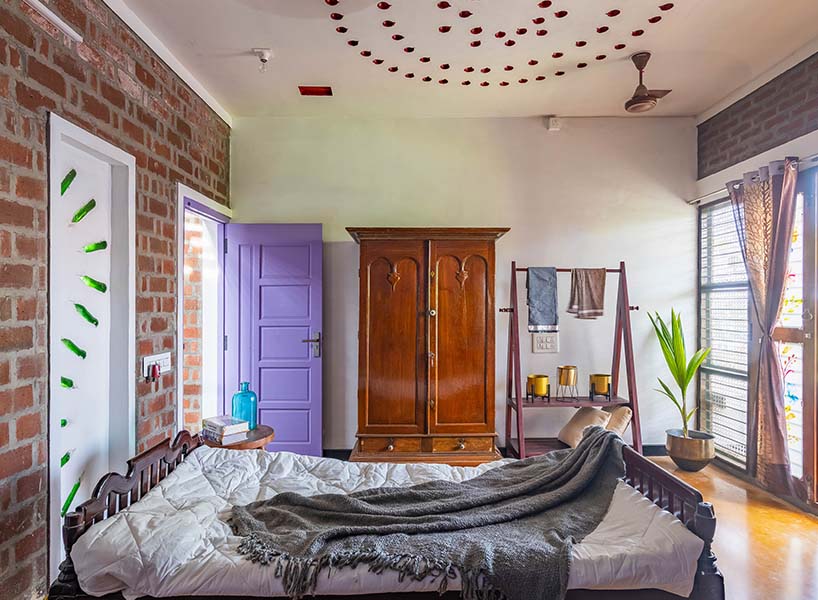
large windows and open spaces to provide every room with ample sunlight and fresh air
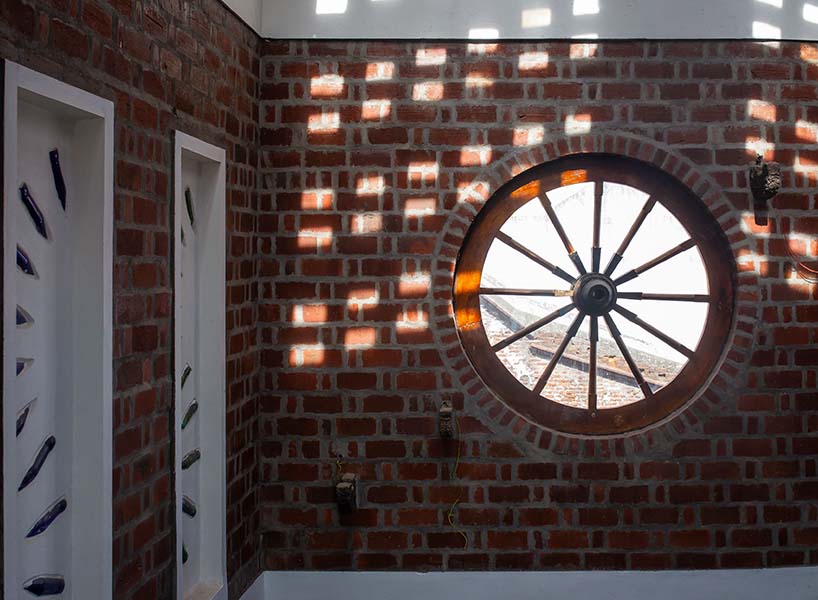
the organic design integrates natural light, ventilation, and sustainable materials
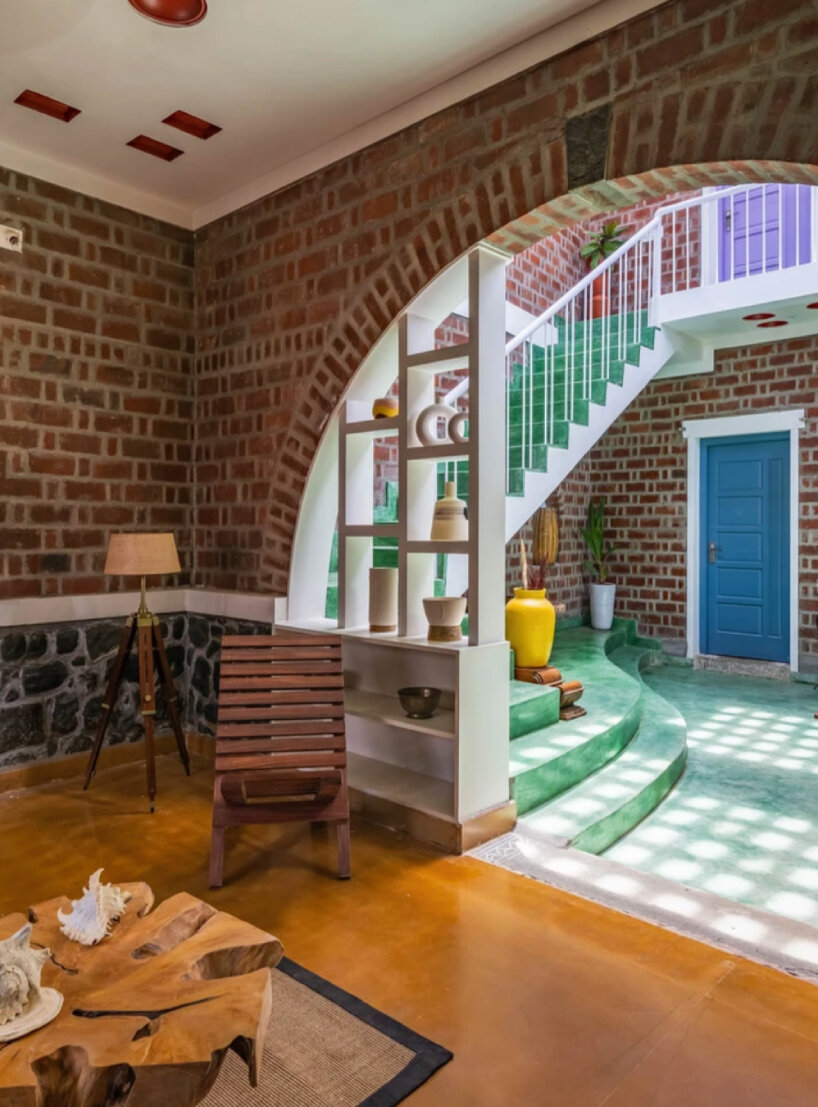
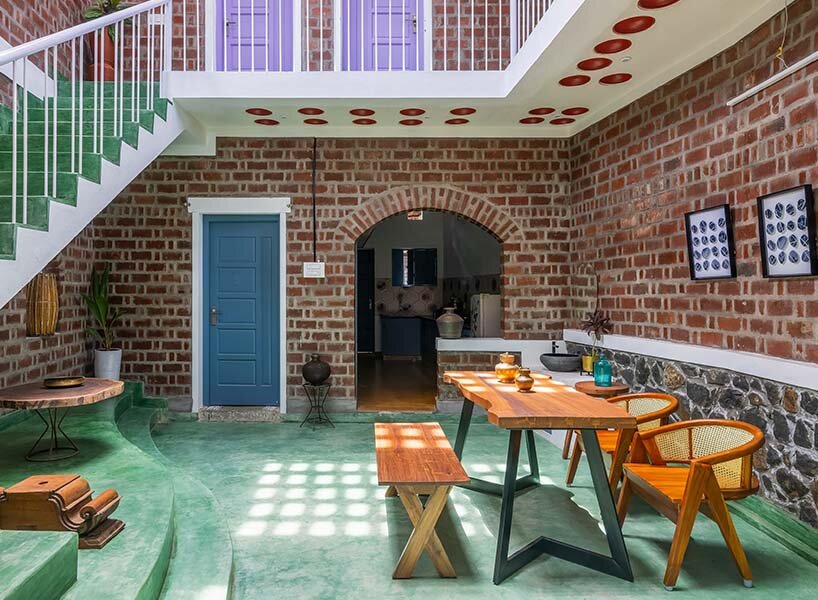
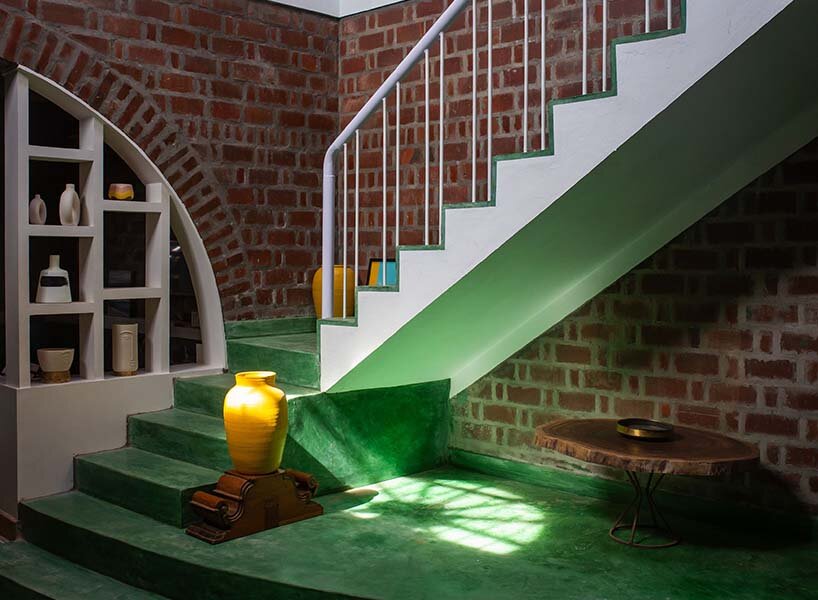
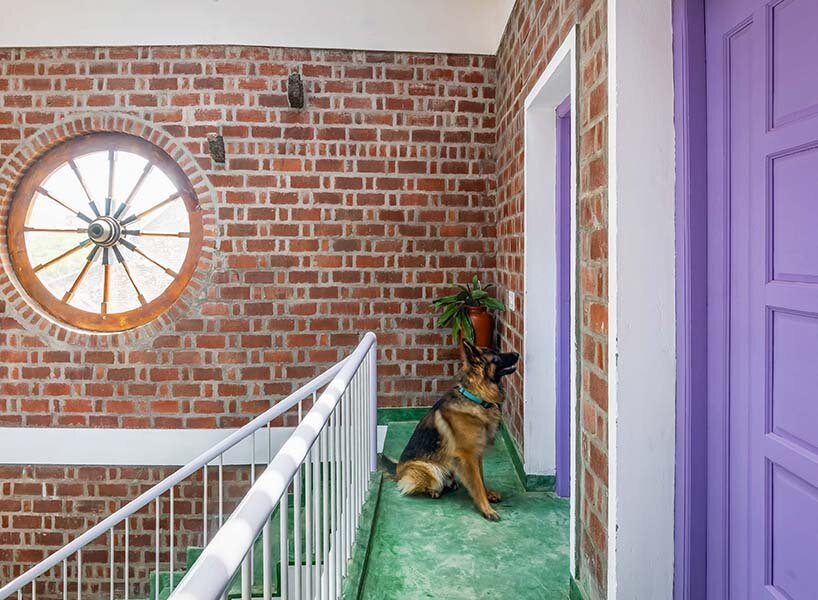
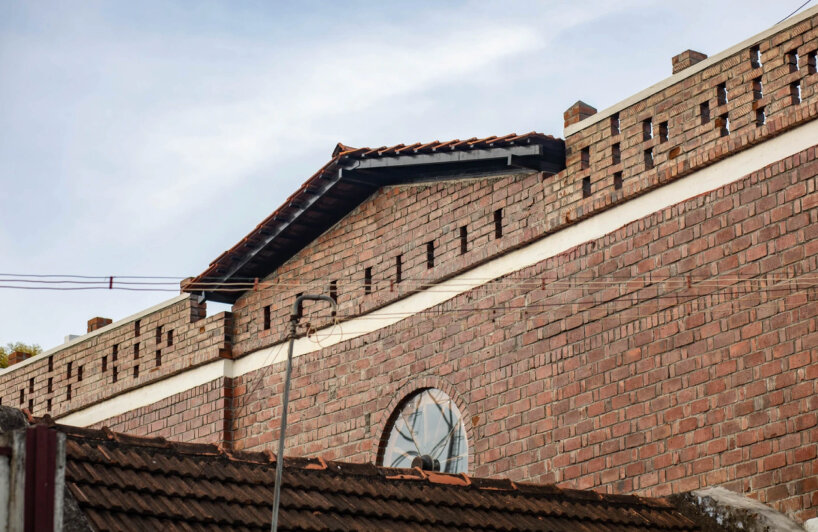
project info:
name: The Red Fort
location: Ambasamudram, Tamil Nadu, India
architect: Onebulb Architecture | @onebulb.kolam_architecture
design team: Ar. P. Balavenkatesh, Ar. Hemkumar
designboom has received this project from our DIY submissions feature, where we welcome our readers to submit their own work for publication. see more project submissions from our readers here.
edited by: ravail khan | designboom
