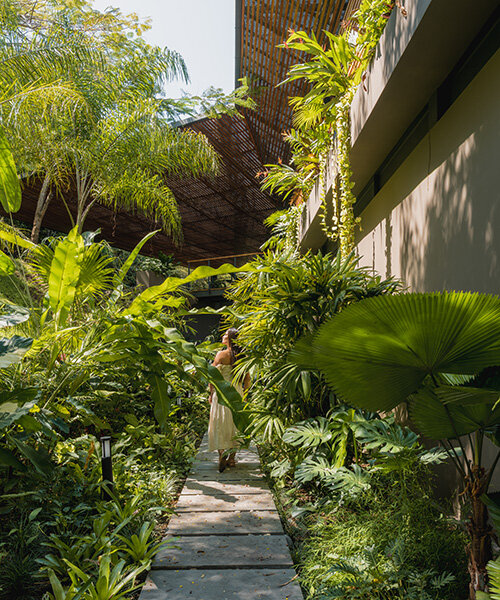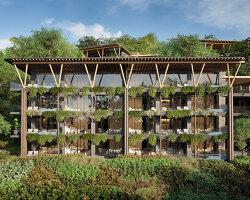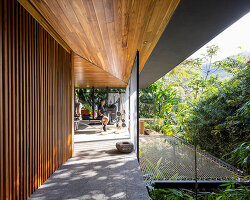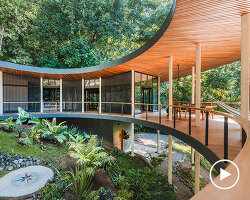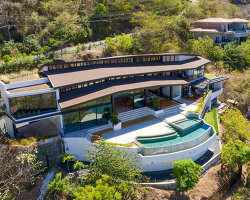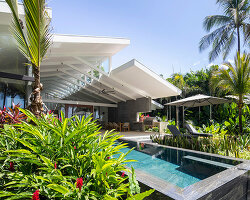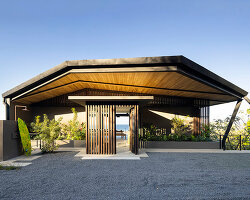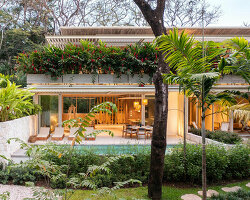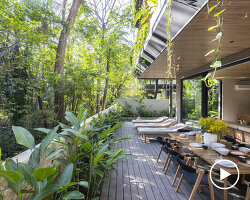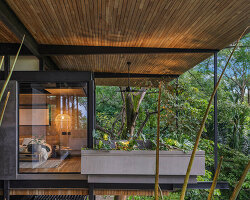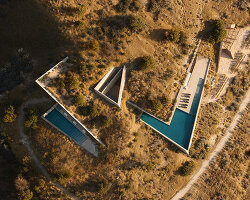cascada de luz: a home filled with cascading sunlight
Hidden along the lush mountains of Bahia Ballena, Costa Rica, the newly completed Cascada de Luz by Studio Saxe brings a remote escape overlooking the vibrant surf town of Dominical. Sunlight filters through the home‘s canopy, casting a soft glow on the interiors, while breezes carry the scent of native flowers. The residence is a celebration of its surroundings, inviting guests to experience the beauty of the Costa Rican landscape, backdropped by the sound of crashing waves.
Upon arrival, guests are offered glimpses of the scenic ocean through the trees. The perforated blue roof panels mimic the color of the horizon, creating a sense of visual continuity. Under the home’s expansive, perforated overhang is cool and inviting arrival area, through which soft light casts patterned shadows to recal a dense jungle floor.
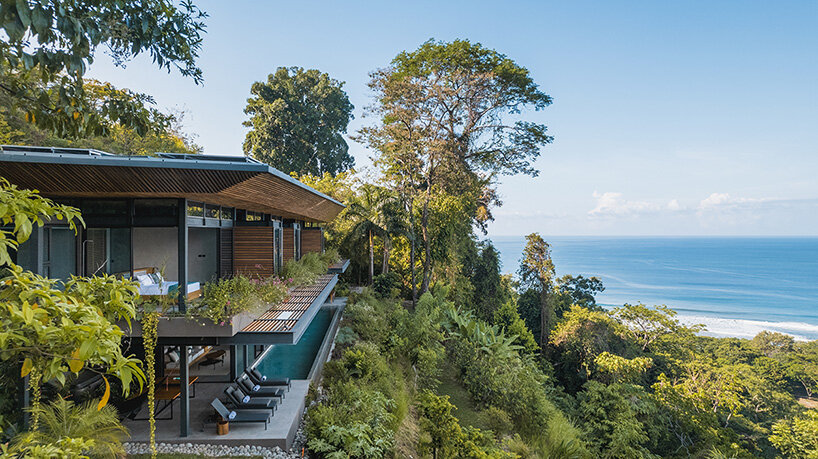 images © Alvaro Fonseca
images © Alvaro Fonseca
modern architecture filled with native plant life
A wooden bridge suspended over a bamboo grove leads to the second level of Studio Saxe’s Cascada de Luz, framing a postcard sunset view. The architects organize bedrooms along this floor, including the master suites, which feature private balconies, en-suite bathrooms, and outdoor showers. An open staircase in a central atrium connects the two levels. This atrium hangs above a shallow extension of the infinity pool, which stretches an impressive twenty-four meters and balances over a steep incline.
The social areas on the lower level are surrounded by jungle on three sides, while the other side opens entirely to the pool. This lends a connection between indoor and outdoor living, with easy access to the garden, jacuzzi, firepit, dining room, living room, breakfast terrace, and barbecue area. At night, the perforated roof transforms as soft interior light casts a luminous glow across the pool, mirroring the twinkling stars overhead.
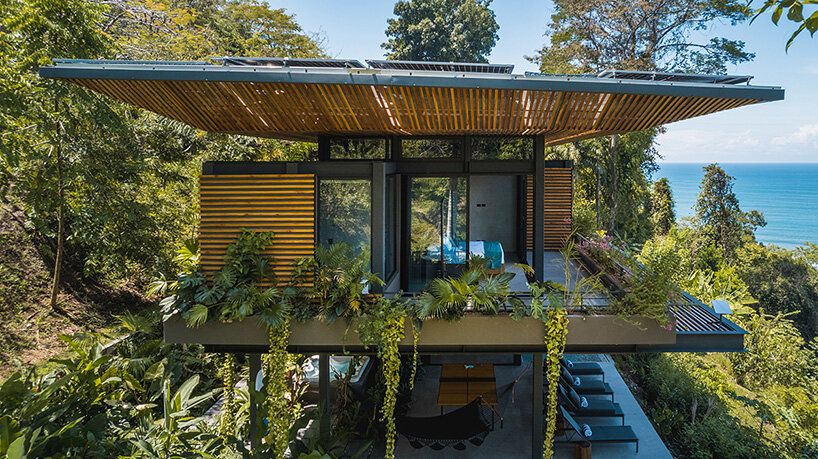
Studio Saxe unveils Cascada de Luz, a tranquil escape in Costa Rica
the sustainable design by studio saxe
Sustainable architecture was a primary concern for Studio Saxe throughout the design process of Cascada de Luz. The roof serves a dual purpose — acting as a large rainwater collection and filtration system. Rainwater is channeled into three enormous storage tanks located below the carport, providing all the water needed for the house and landscape year-round. Additionally, the stored water acts as a thermal mass, helping to regulate the indoor temperature on the lower level. Photovoltaic panels discreetly integrated within the roof structure provide the home with renewable energy.
Bioclimatic principles were also incorporated to ensure natural comfort, as large overhangs shield the home from the midday sun while open circulation patterns and expansive openings minimize the need for air conditioning. Elevated windows in the bedrooms promote cross-ventilation, further reducing reliance on mechanical cooling. The architects prioritized low-carbon materials, with all timber certified to come from responsibly managed sources.
Studio Saxe’s landscape team worked closely with the architects to create a harmonious environment that revives the original ecosystem. Vegetation is not just limited to the periphery but is integrated throughout the various spaces. Planter boxes on the second level cascade vines down the sides of the house, bringing greenery even to the central atrium.
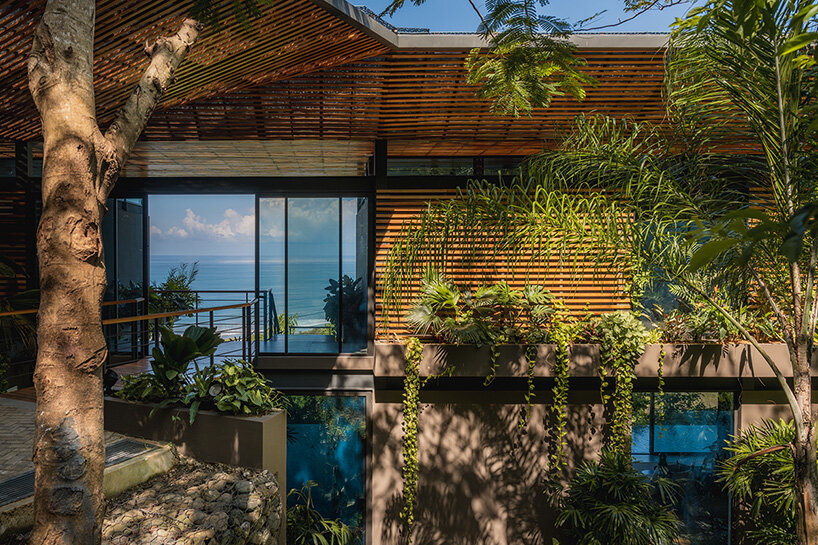
sunlight filters through the home, offering stunning ocean views and a connection to nature
Building on a steep slope presented challenges, but also offered an opportunity for a more integrated design. The infinity pool doubles as a massive retaining wall, anchoring the house firmly against the mountainside. One of the major challenges was concealing the large water tanks needed for the dry season without disturbing the natural terrain. The solution was to position the tanks behind the building pad, using them as a base for the carport above.
The roof is the most structurally complex element of the design. It appears to float weightlessly above the house while being able to withstand hurricane-force winds and support the weight of the solar panels and water collection system. This was achieved through a network of slender trusses that distribute the weight evenly down narrow columns. Meanwhile, the space between the trusses provides a convenient channel for electrical and mechanical systems, ensuring easy access for maintenance.
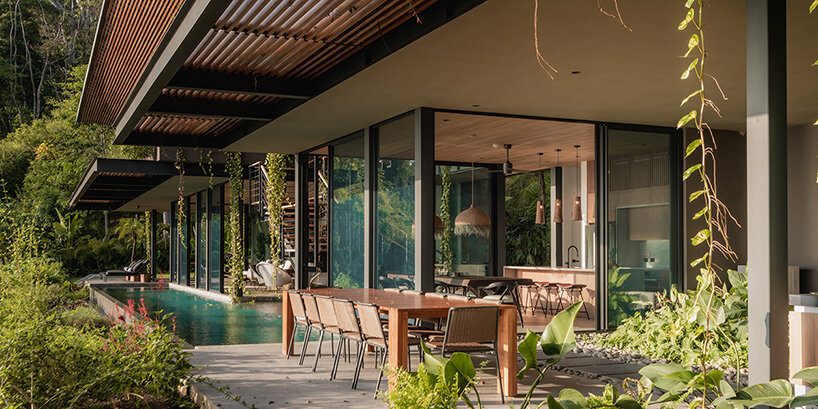
bedrooms open onto private balconies and outdoor showers, maximizing indoor-outdoor living
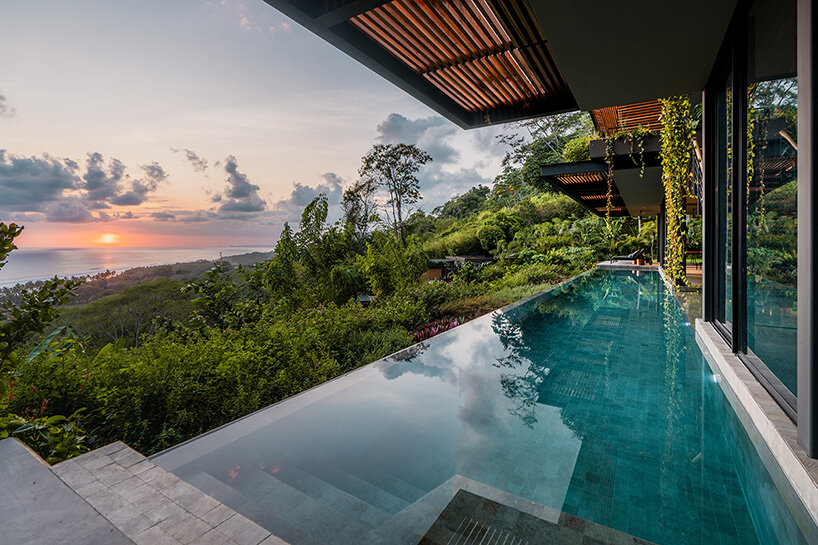
an infinity pool stretches dramatically to connect the interior and exterior spaces
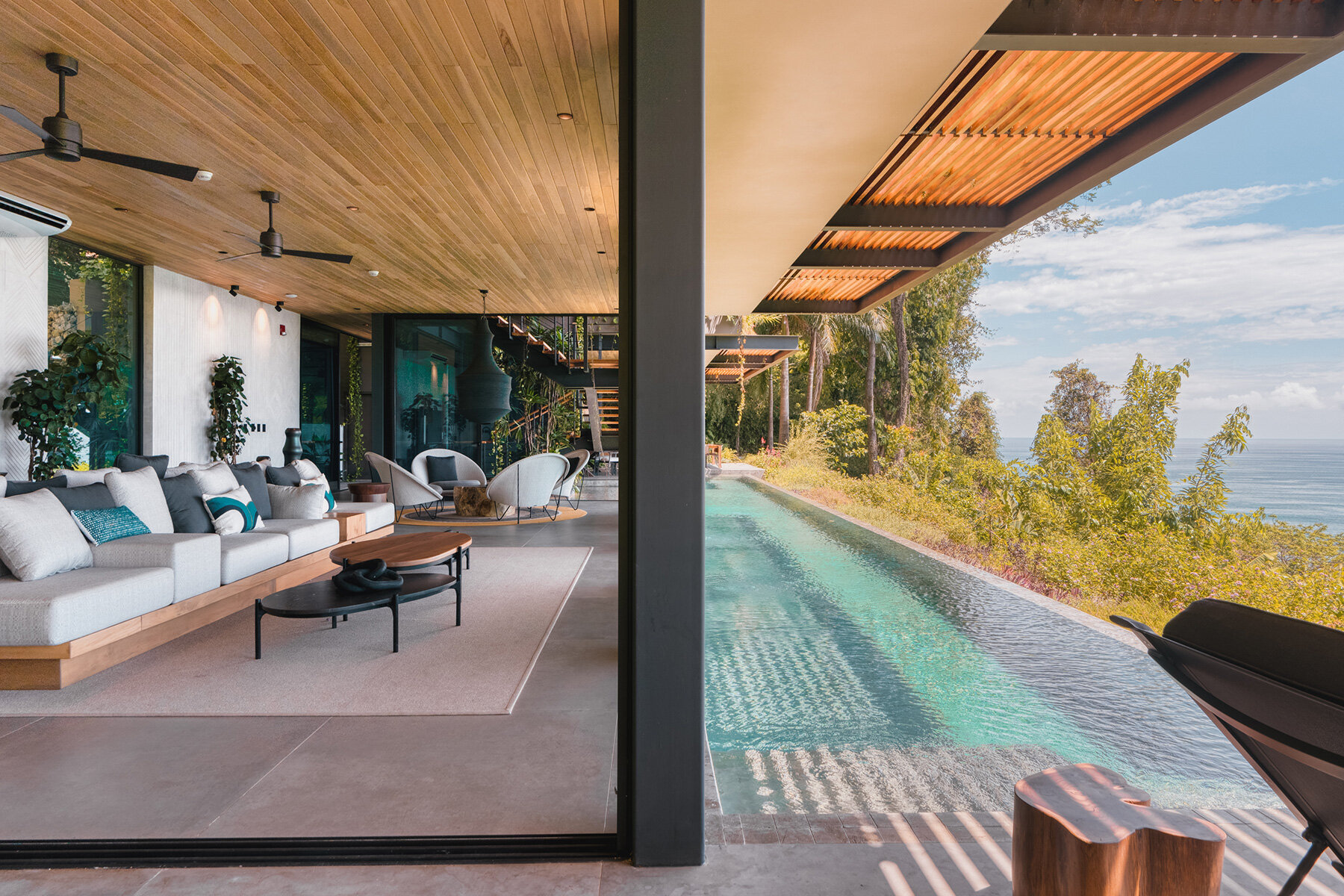
rainwater collection, solar panels, and bioclimatic features minimize environmental impact
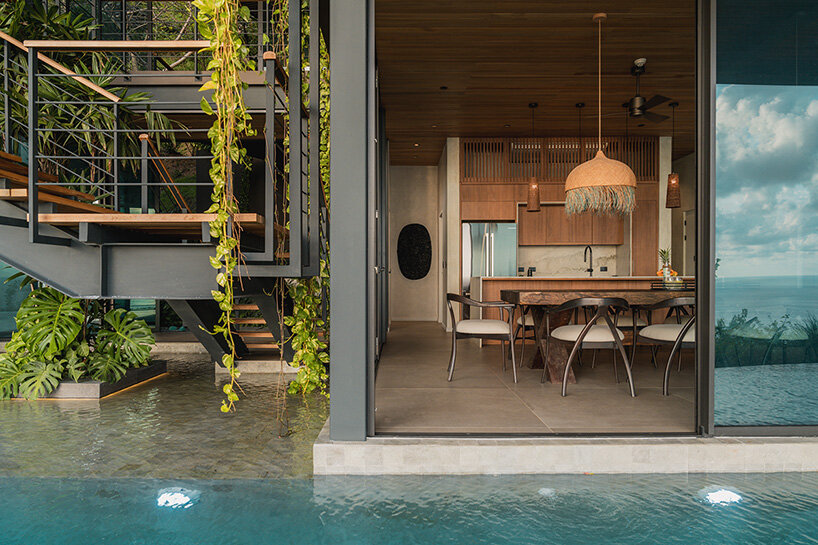
native plants and a cascading vine wall create a vibrant and interactive environment
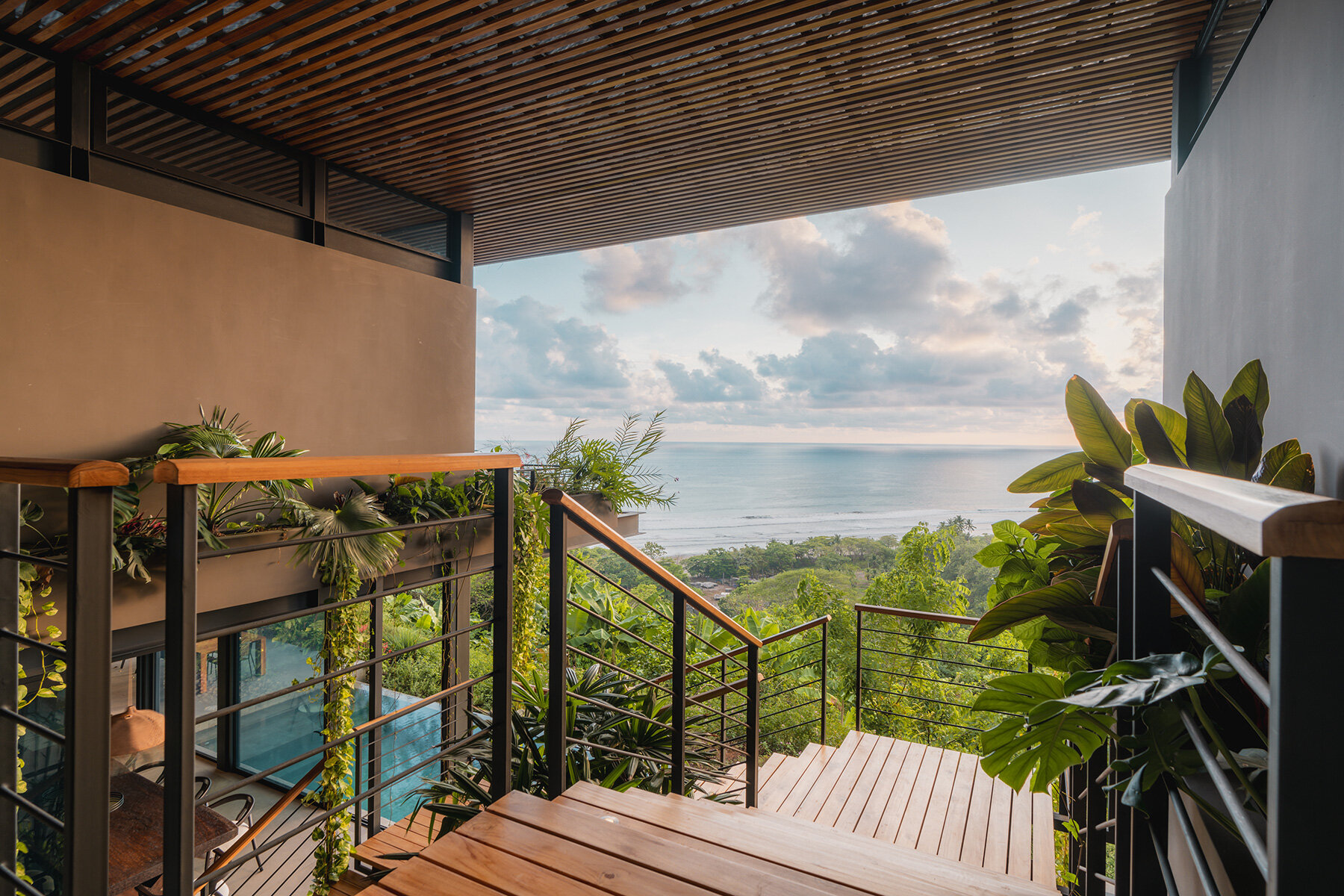
the challenging slope is turned into an advantage with the pool acting as a retaining wall
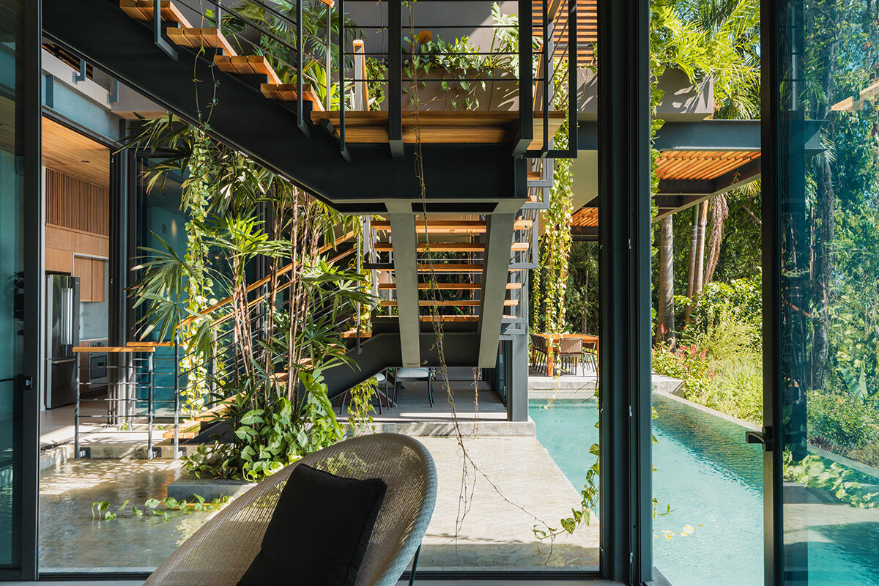
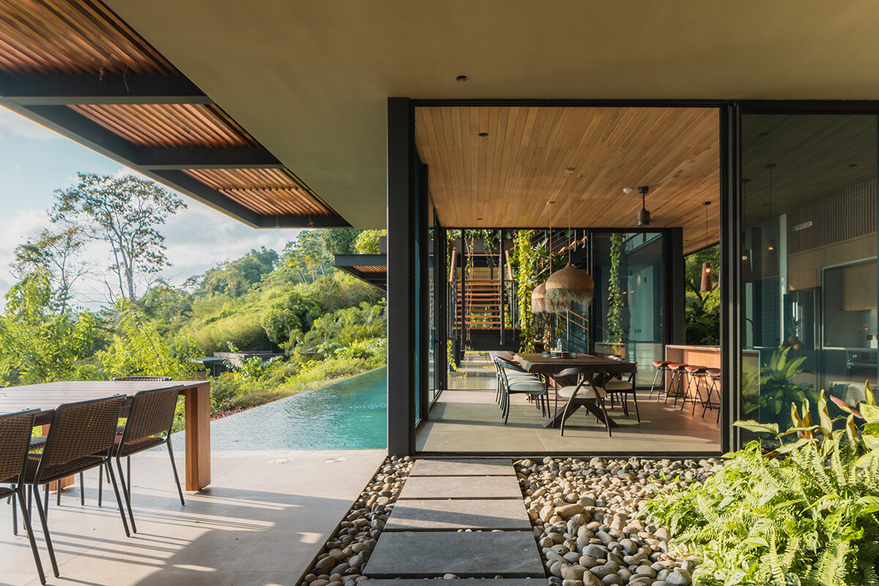
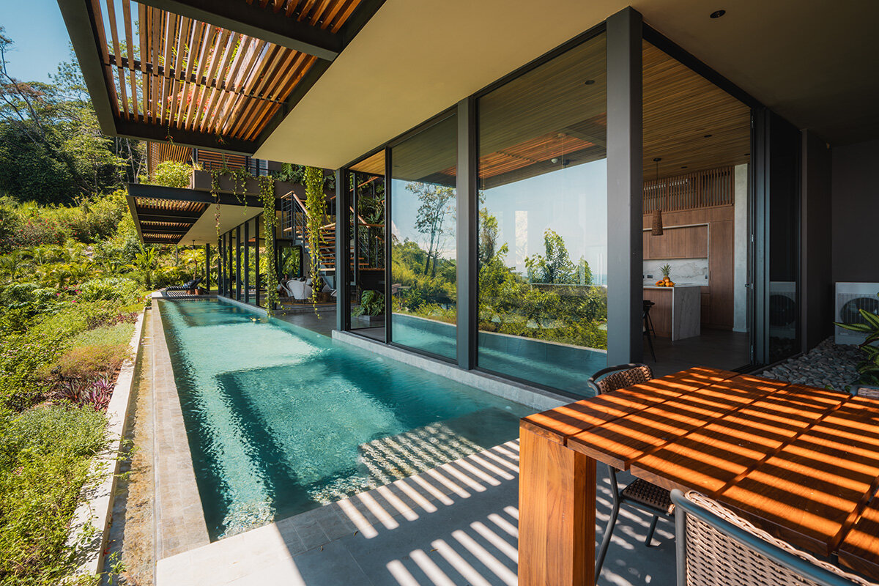
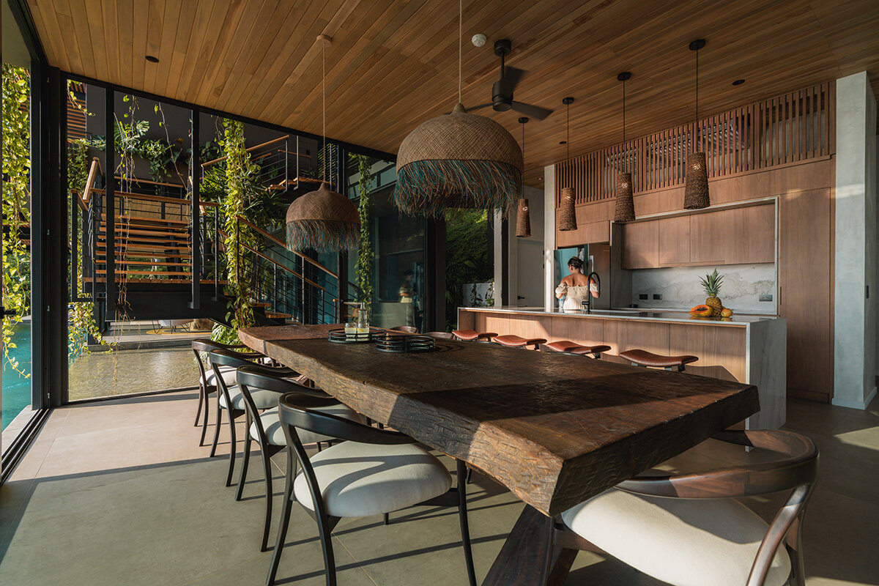
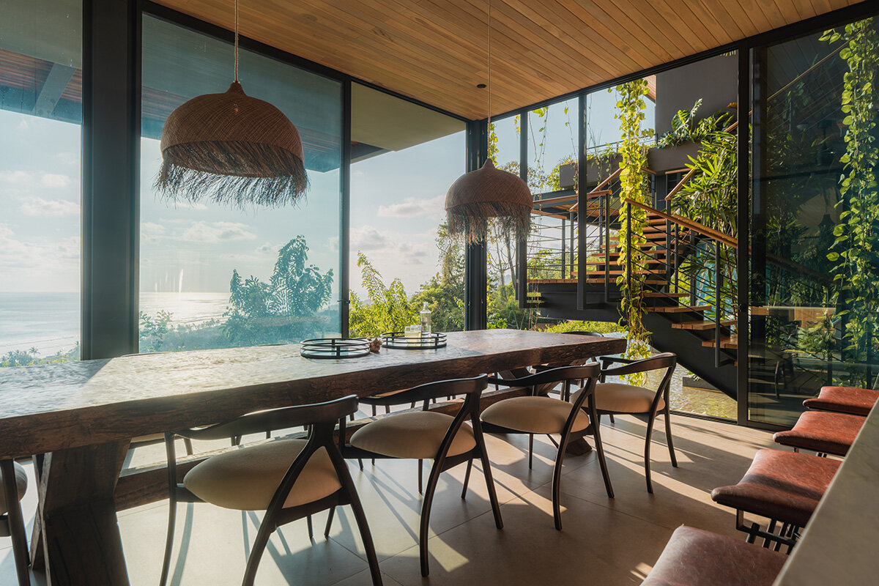
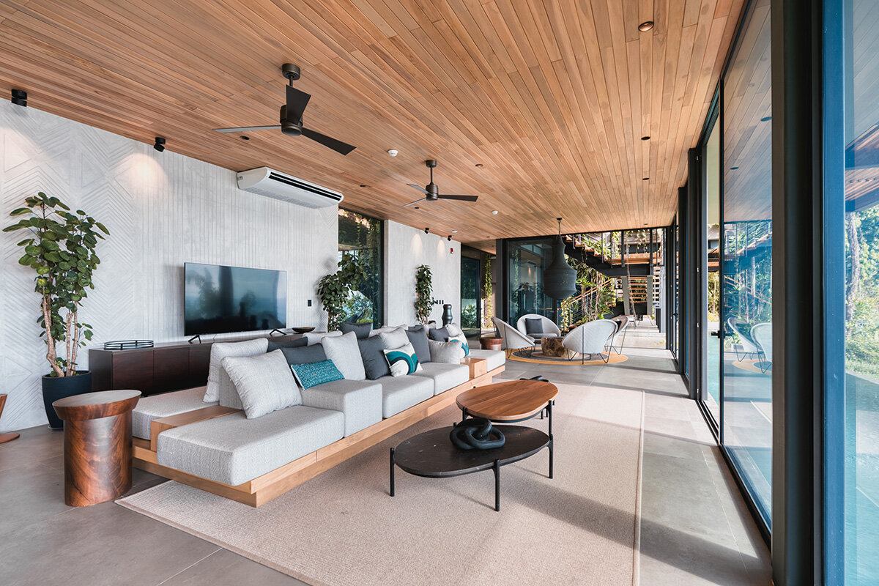
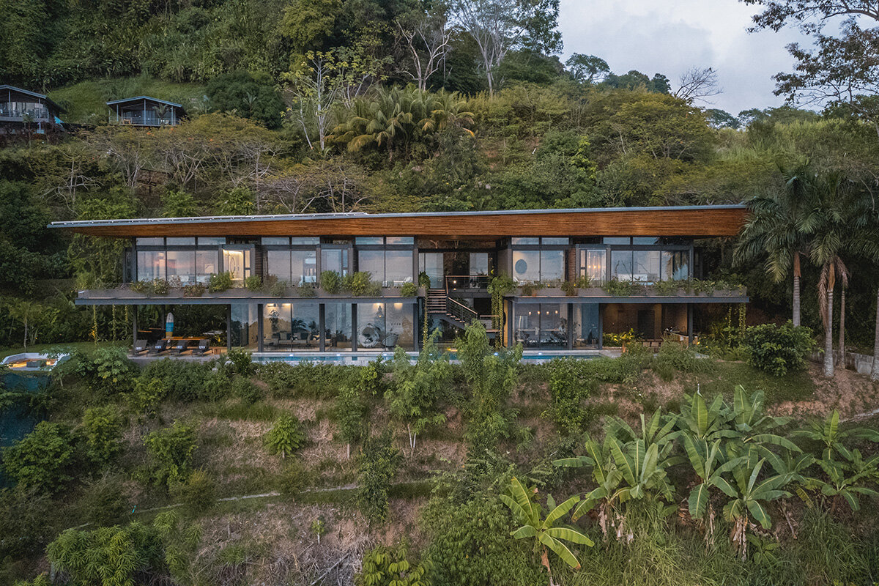
project info:
project title: Cascada De Luz
architecture, landscape: Studio Saxe | @studiosaxe
location: Bahia Ballena, Puntarenas, Costa Rica
built area: 705 square meters
completion: December 2023
photography: © Alvaro Fonseca | @depth.lens
