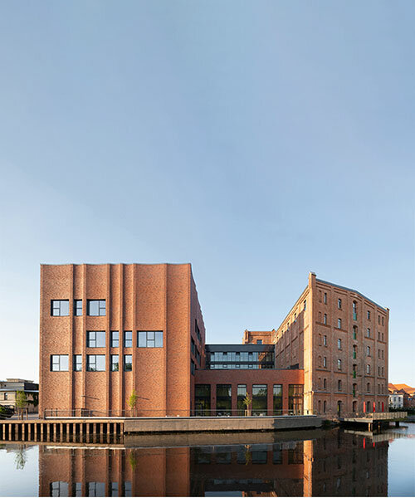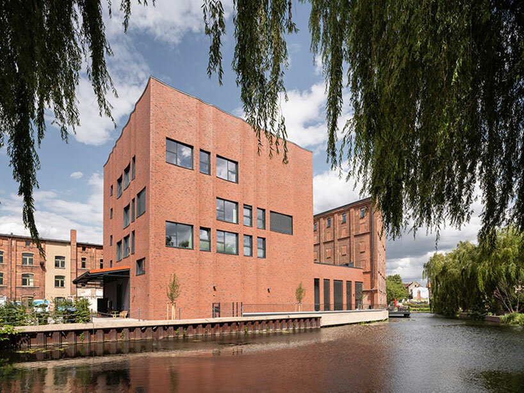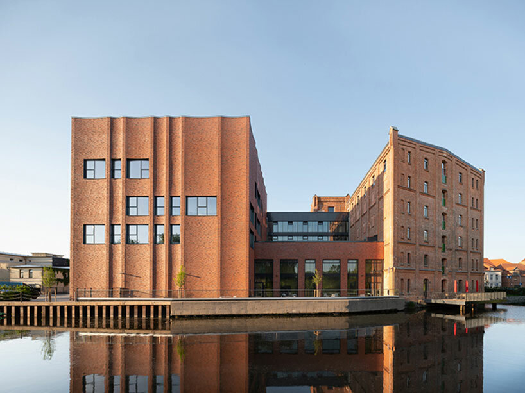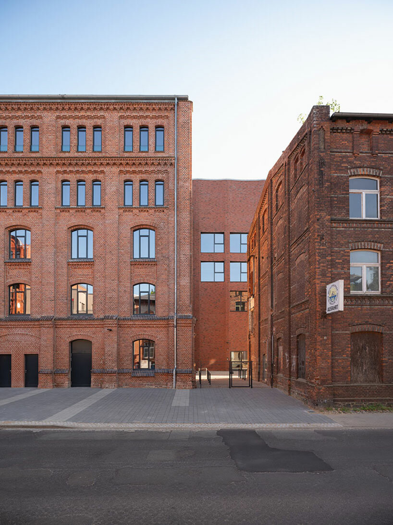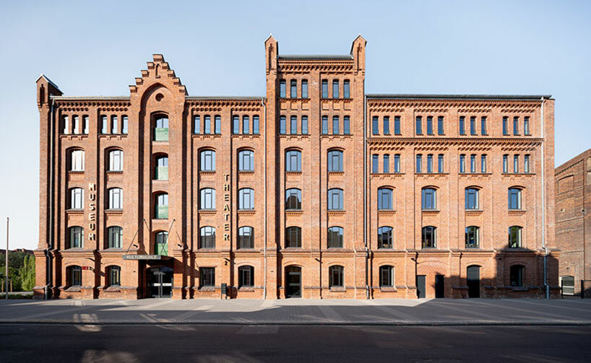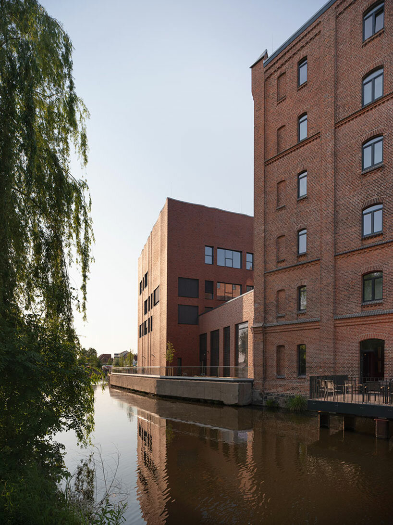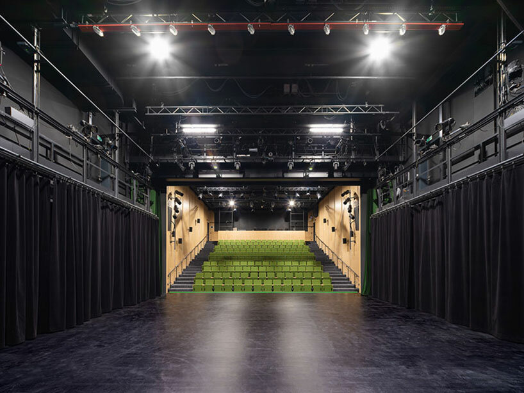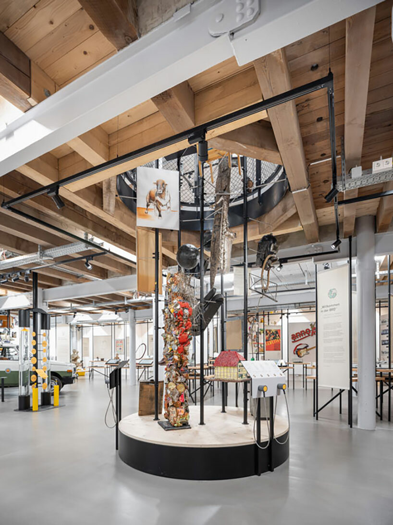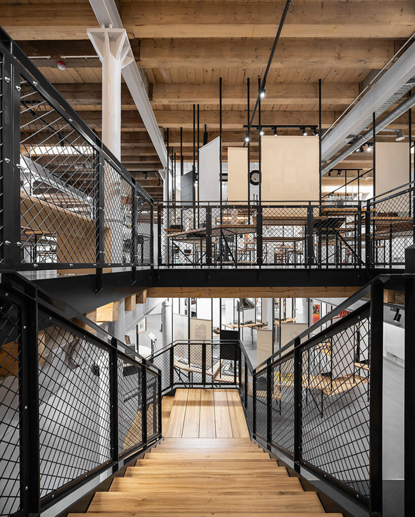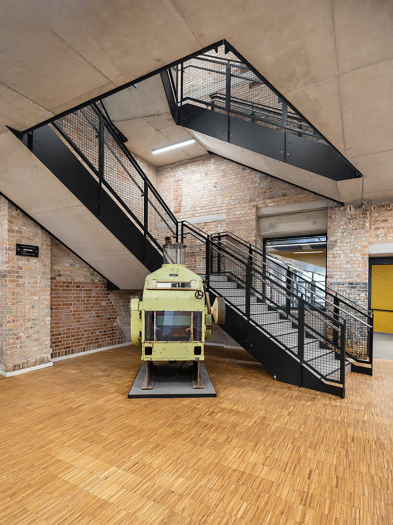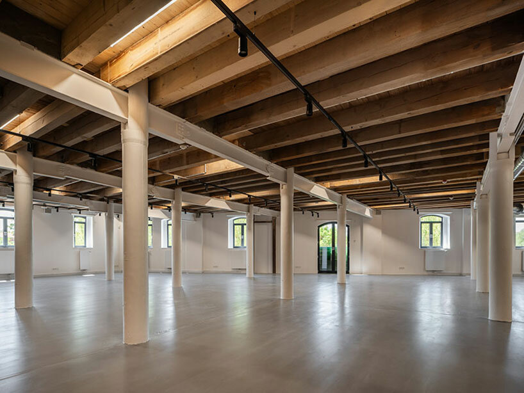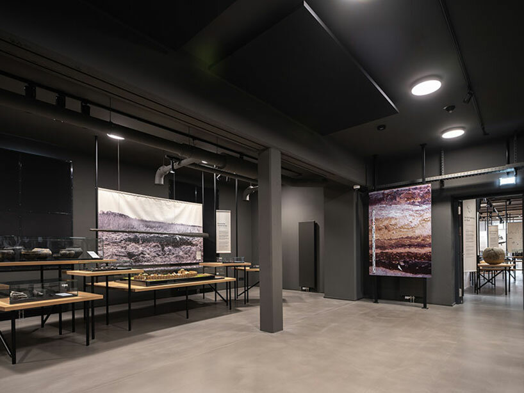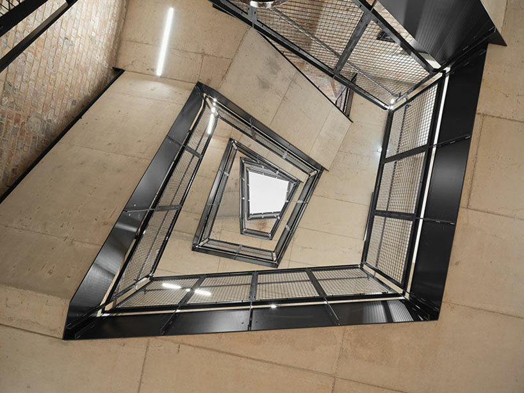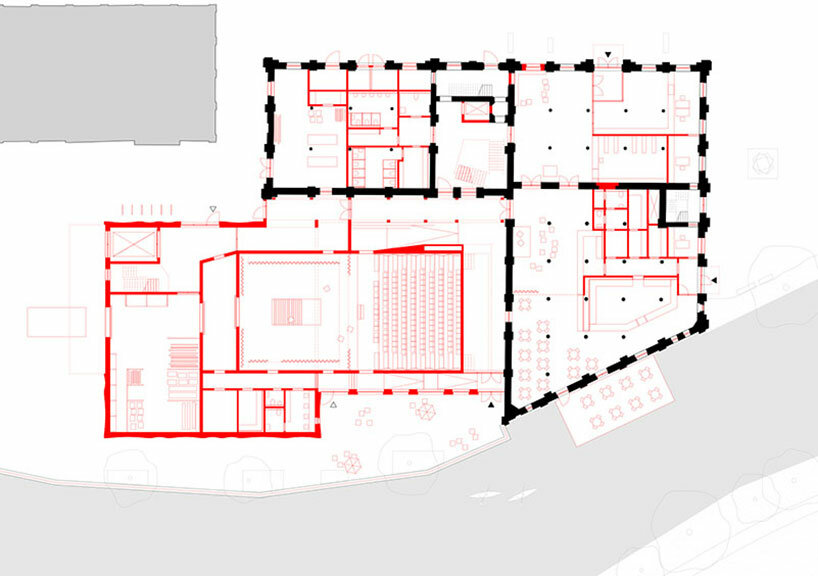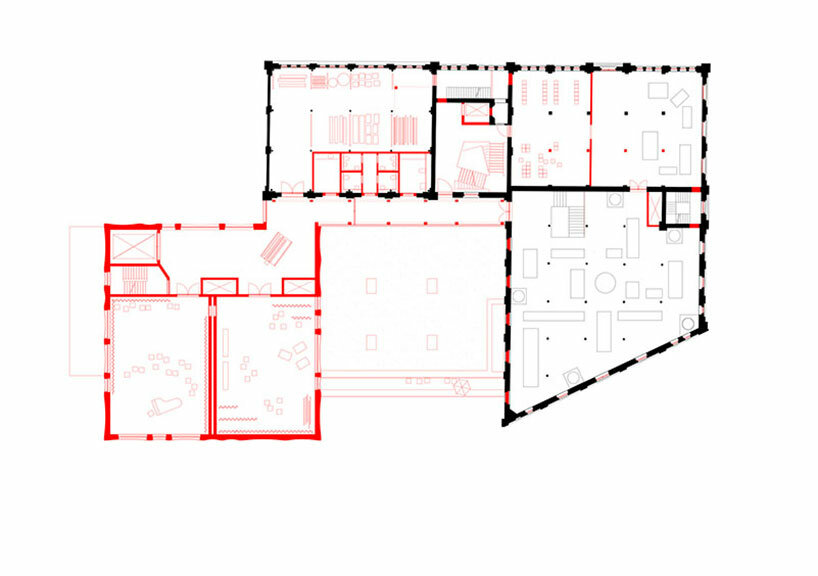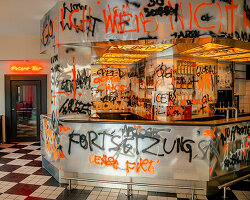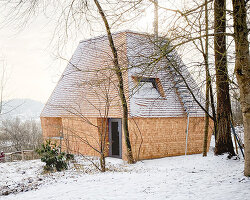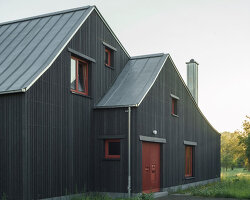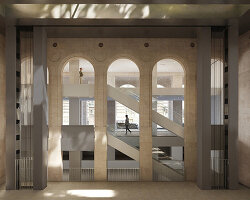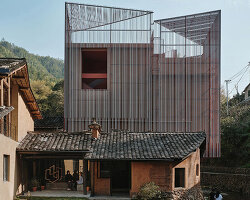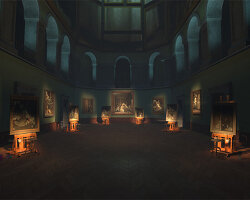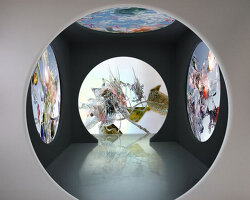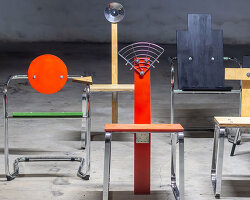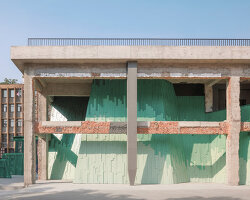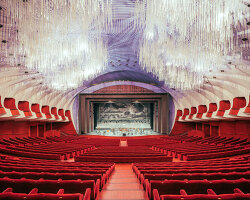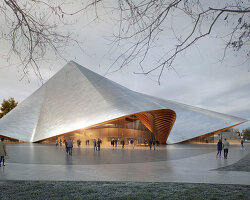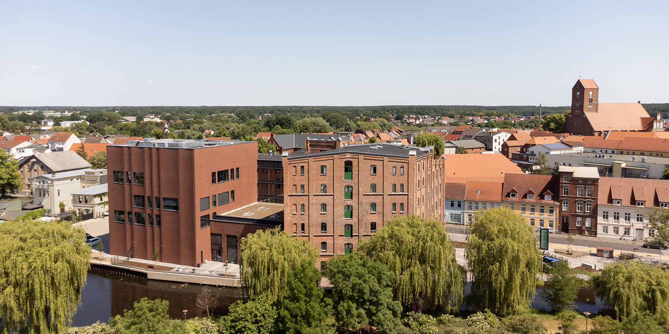
the proportions, materiality and vertical facade structure of the mill building are reflected in the modern extension
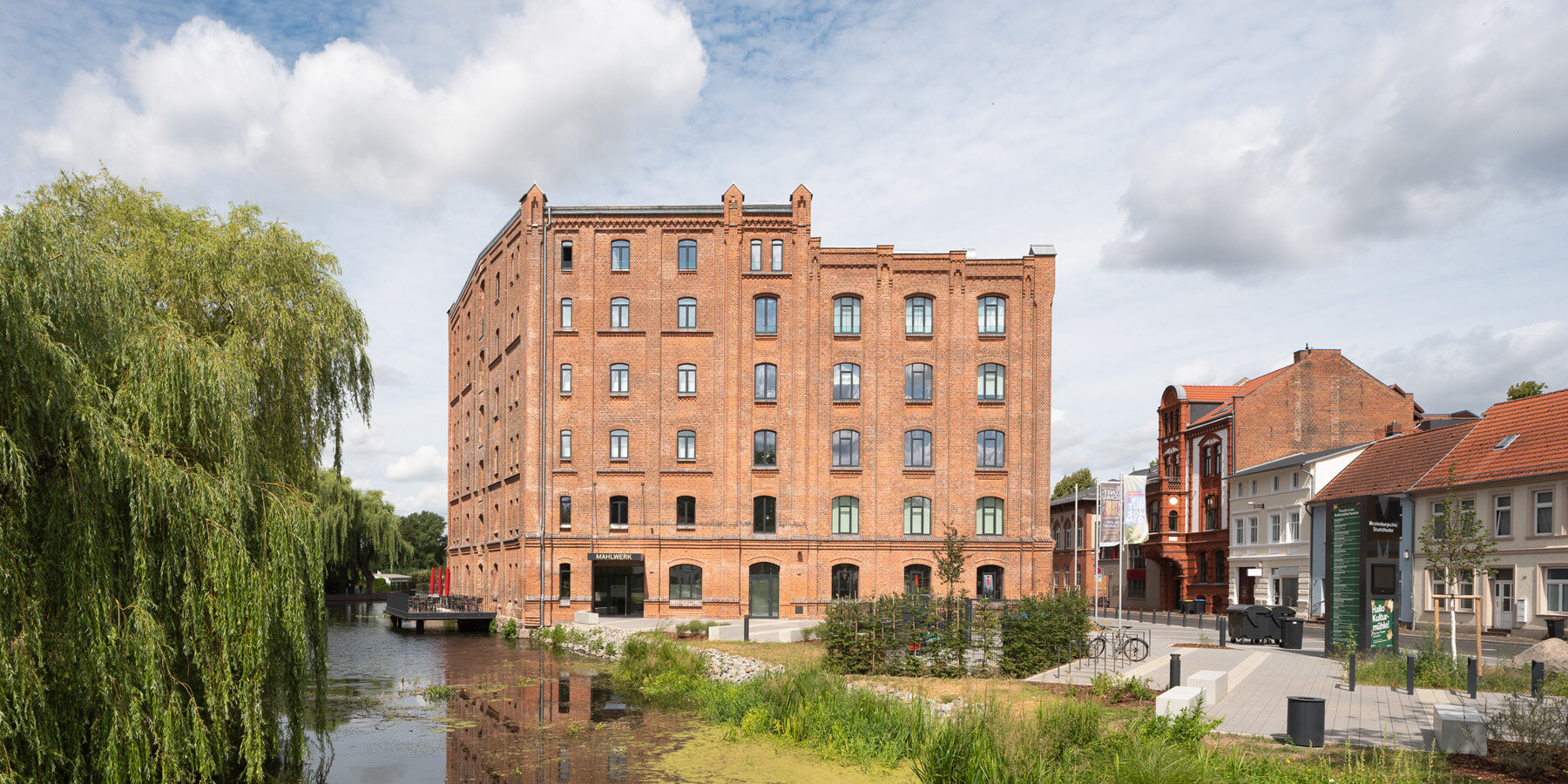
the curved brick facade evokes the image of a theatre curtain
KEEP UP WITH OUR DAILY AND WEEKLY NEWSLETTERS
happening now! with sensiterre, florim and matteo thun explore the architectural potential of one of the oldest materials—clay—through a refined and tactile language.
lina ghotmeh notes that the permanent qatar pavilion will offer a platform for diverse arab voices at the venice biennale.
discover all the important information around the 19th international architecture exhibition, as well as the must-see exhibitions and events around venice.
discover ten pavilion designs in the giardini della biennale, and the visionary architects that brought them to life.
connections: 29
we meet carlo ratti in venice to talk about this year's theme, his curatorial approach, and architecture’s role in shaping our future.
