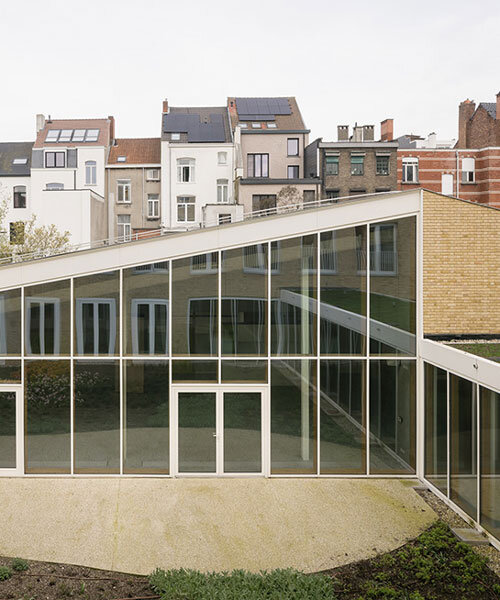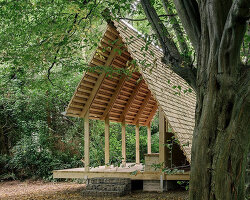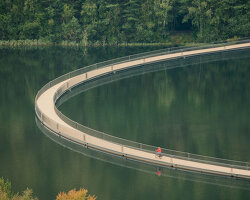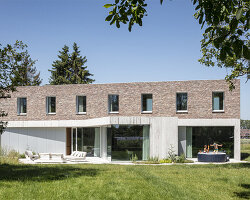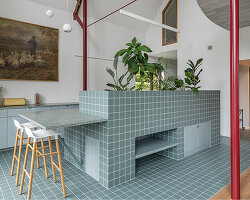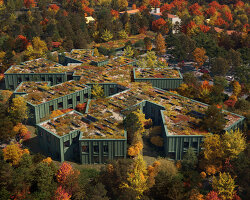evr-architecten constructs four-story office building in Ghent
The new office building for De Watergroep by evr-architecten is located on Koning Boudewijnstraat, near St. Peter’s Station in Ghent, Belgium. The project consists of a four-story main building and a separate meeting hub, set behind the primary structure. Positioned atop an underground parking area, which is shared with the neighboring restaurant De Gouden Klok, the design maximizes urban density within the constraints of the local spatial implementation plan (RUP) while maintaining a refined architectural presence. The facade design is informed by a detailed analysis of the surrounding streetscape. It responds to the horizontal and vertical elements of nearby residential buildings. Horizontal lines are echoed in the building’s plinth and brickwork, while verticality is emphasized by a central green facade. This integration of vegetation introduces a natural element to the otherwise urban environment. Unlike the former office building, the new design lowers the ground-floor level, opening up views into the courtyard and creating a stronger visual connection with the neighborhood.
The street-facing volume is designed as a flexible office unit, allowing for diverse configurations across each floor. The garden-facing structure contains meeting rooms, a cafeteria, bicycle storage, and sanitary facilities. These two volumes are connected by a central glazed corridor and patio, which forms a tranquil green space at the heart of the complex. This area includes a spacious terrace linked to the meeting hub, offering a quiet outdoor space within the urban setting. Pedestrian, cyclist, and vehicular access points are consolidated into a large covered passage, which provides an uninterrupted view of the green interior courtyard, landscaped by Denis Dujardin.
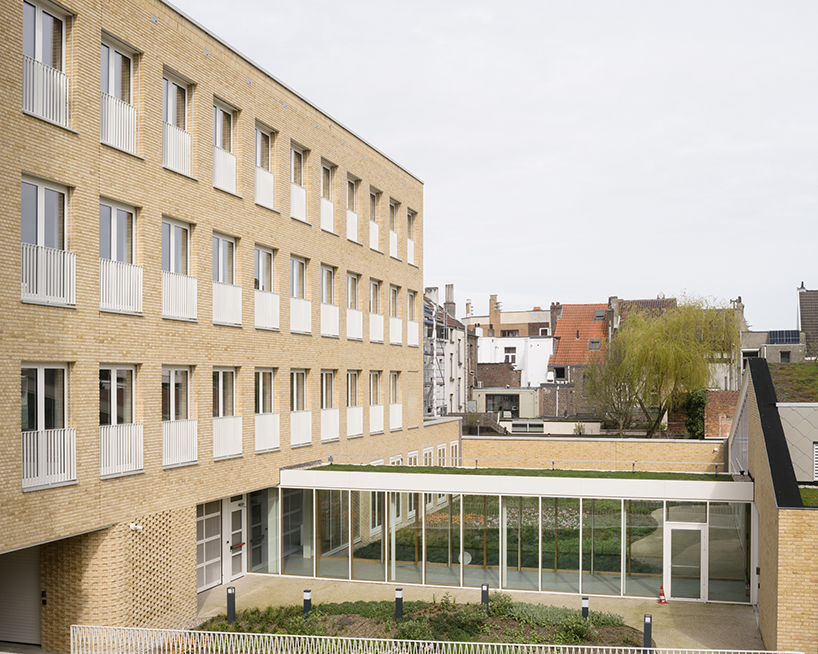
all images by Stijn Bollaert
Climbing plants and green roofs envelop the building’s facades
Sustainability was a key priority in the design. The building has achieved a BREEAM Excellent rating, reflecting its strong focus on environmental performance. Biodiversity enhancements were also central to the architectural team’s approach, aiming to transform the site from a paved, impermeable surface into a green space that benefits both the building’s users and the surrounding community. Green roofs are featured across all roof surfaces, including a full-fledged roof garden with a substrate layer up to one meter thick atop the parking lot. Climbing plants were introduced on facades and street elevations, with a preference for flowering species that attract insects, which in turn support local bird populations. Nesting boxes for swifts and black redstarts were integrated into the architecture to further promote biodiversity.
The project also incorporates a roof garden designed to minimize biomass transport, reducing the need for maintenance like pruning or trimming. In a unique gesture, an oak tree trunk was placed on one of the flat roofs to naturally decompose over time, contributing to the site’s biodiversity. The design thus succeeds in transforming an outdated office space into a modern, sustainable development that not only enhances the urban fabric but also fosters a richer ecological environment.
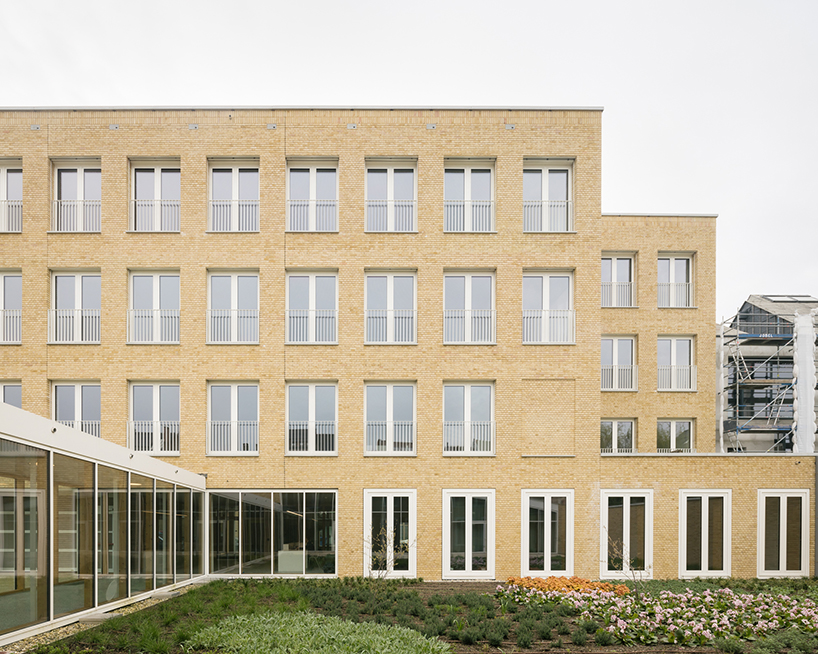
De Watergroep four-story office building is situated near St. Peter’s Station in Ghent
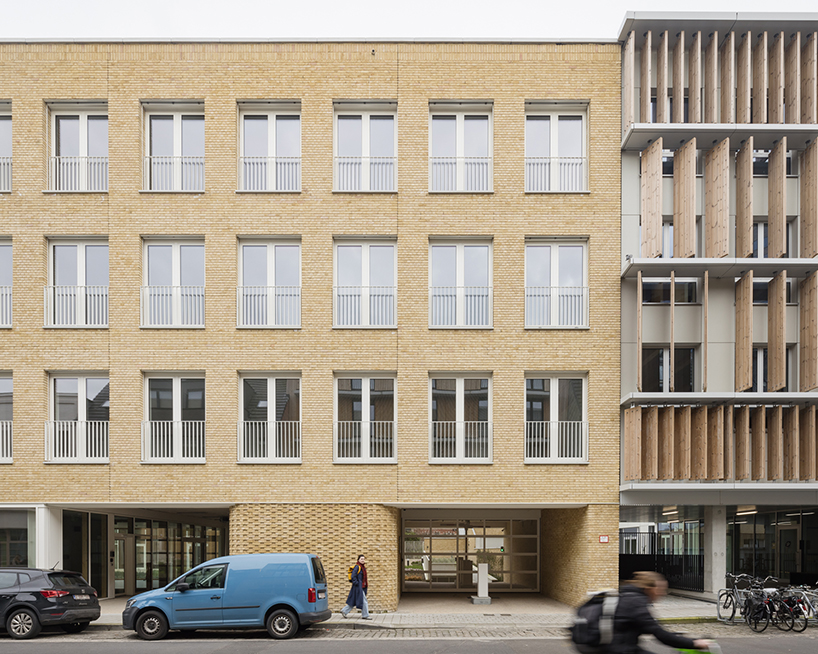
the project includes a main building and a meeting hub, connected by a glazed corridor and patio
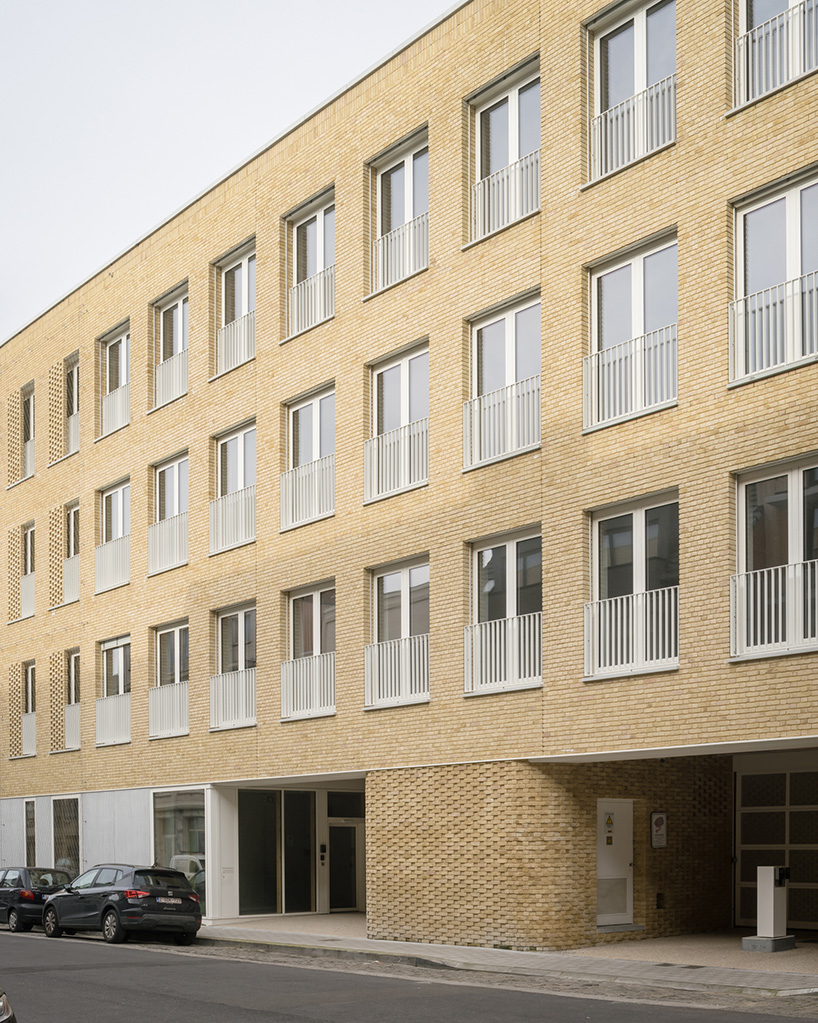
the lowered ground-floor level opens views into the courtyard, connecting the office to the neighborhood
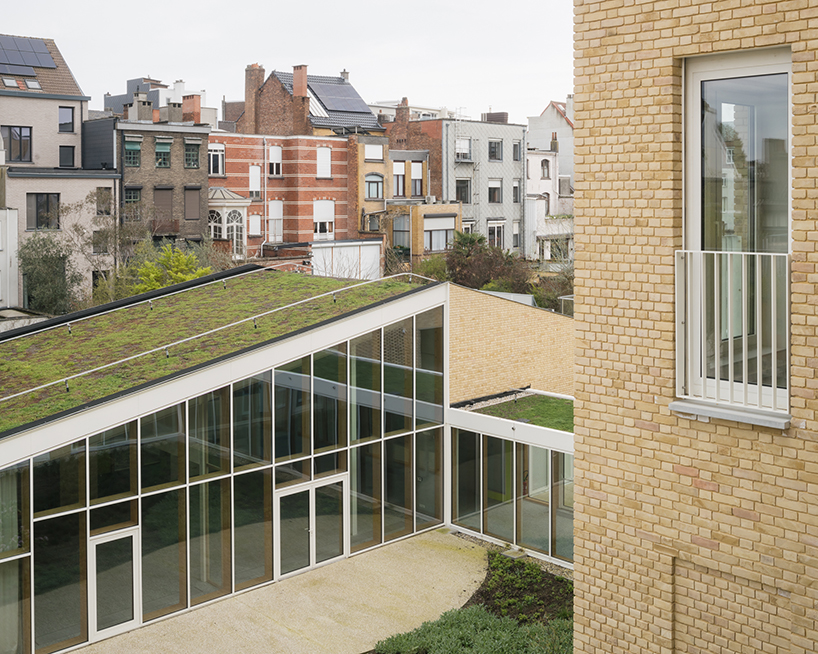
the design responds to the streetscape, incorporating horizontal brickwork and a vertical green facade
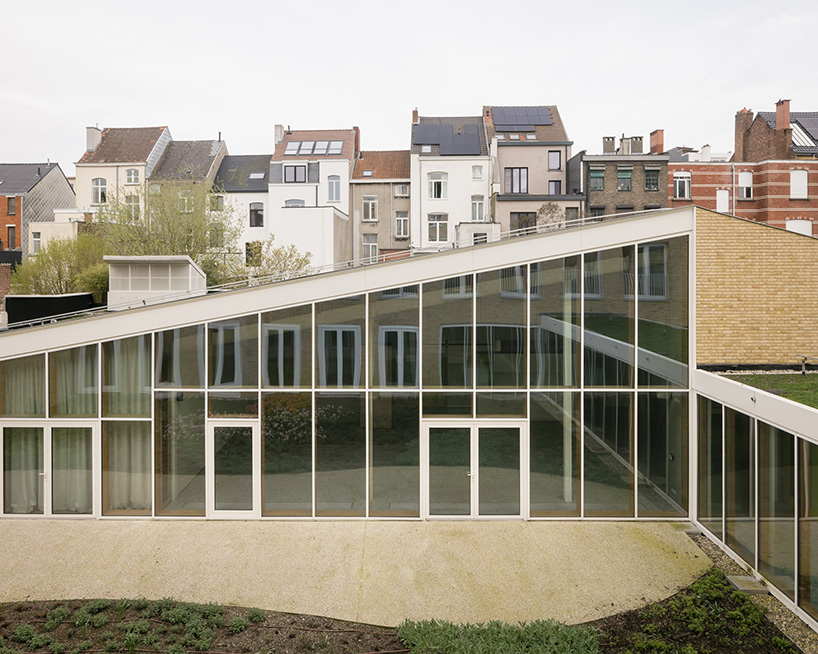
a landscaped green space lies at the center of the complex, creating a serene urban oasis
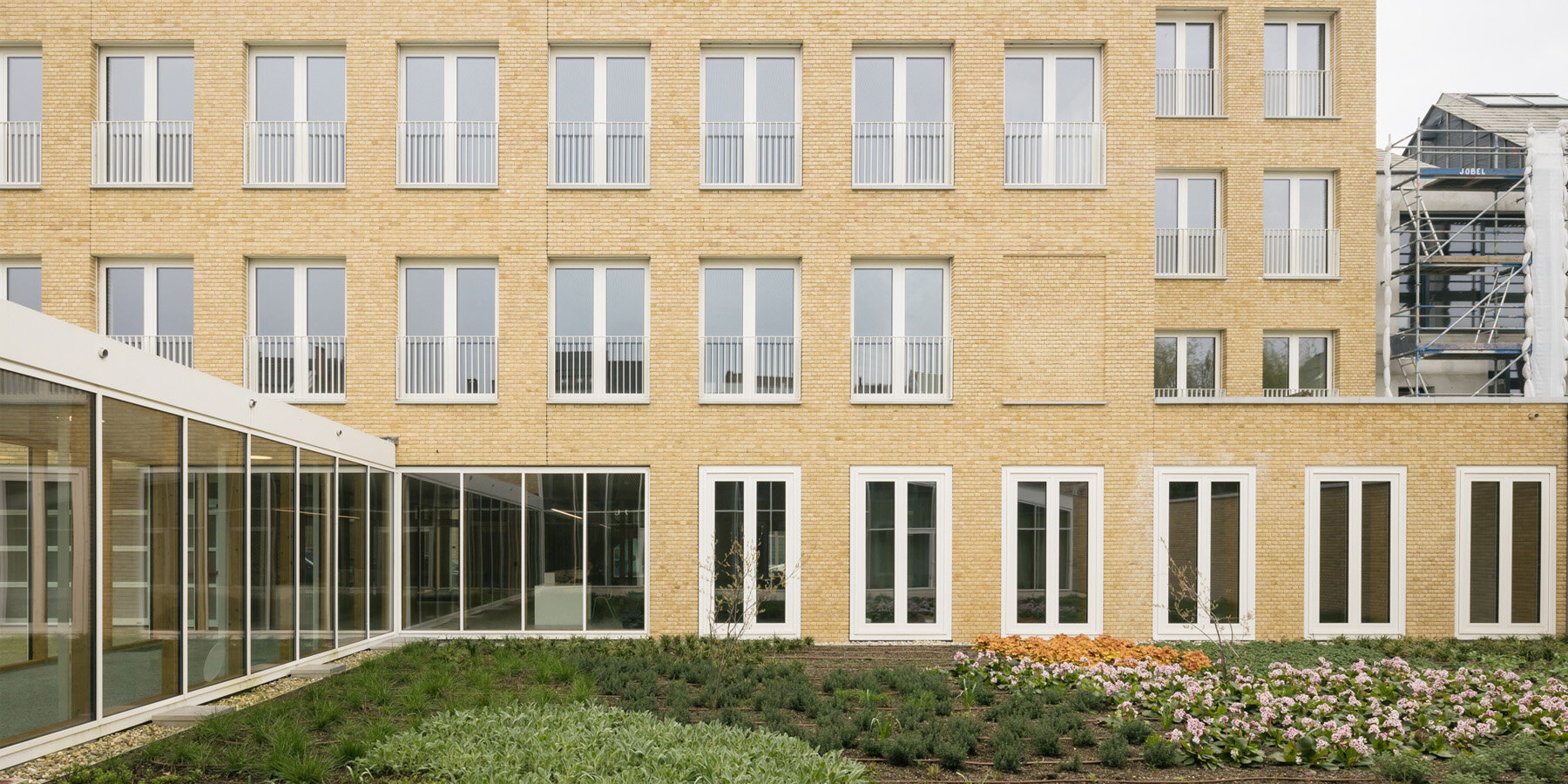
green roofs cover the complex, as a roof garden with a thick substrate layer settles above the parking lot
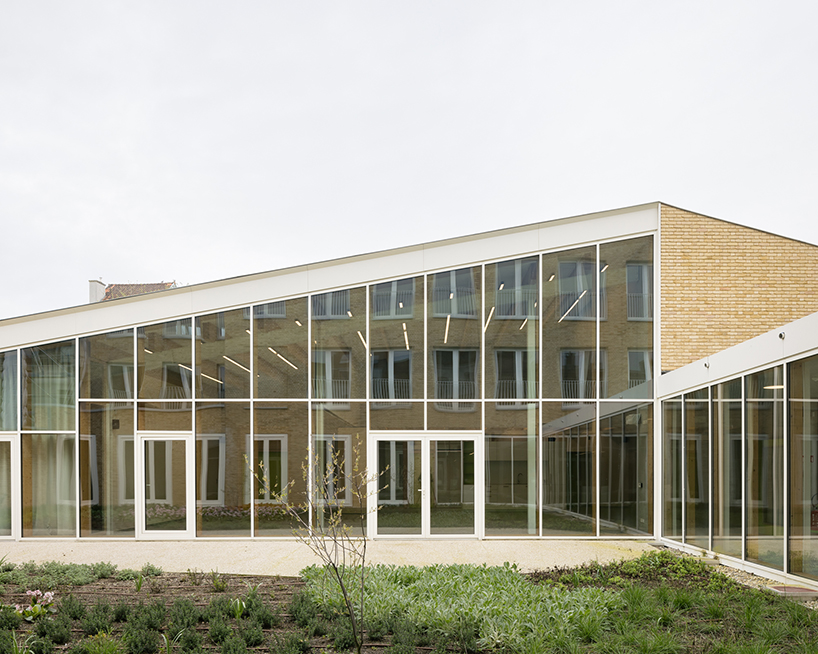
climbing plants were integrated into facades to support local biodiversity
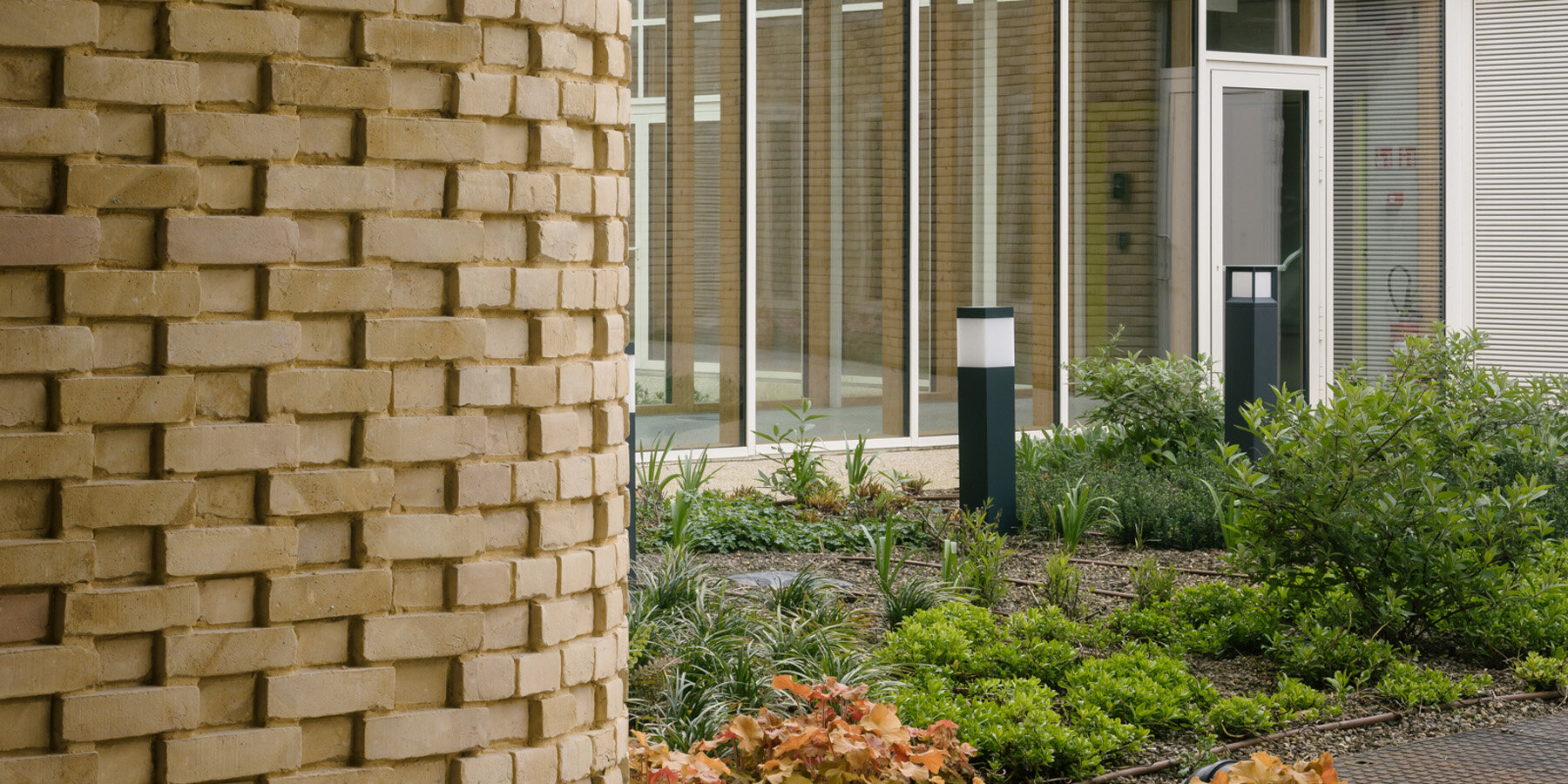
nesting boxes for swifts and black redstarts were installed to encourage local wildlife
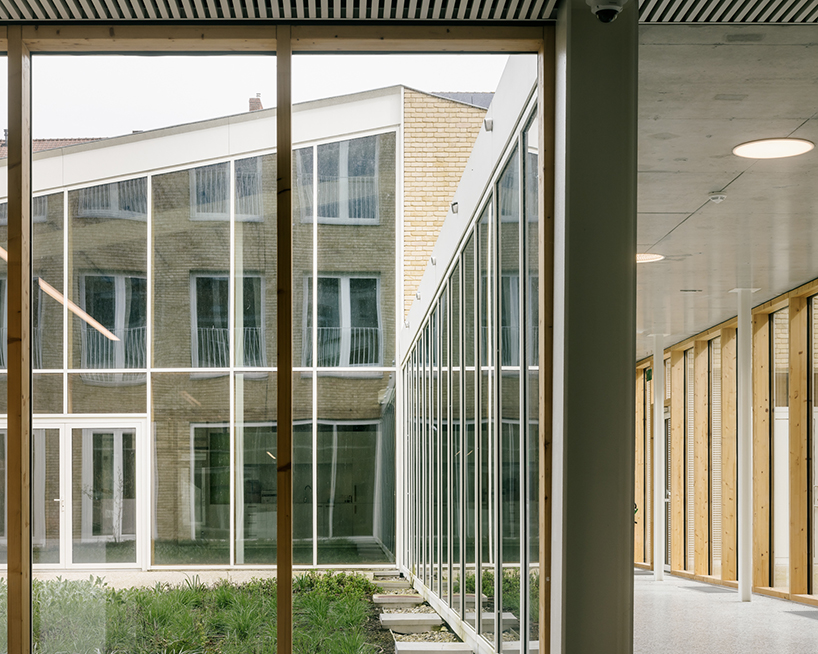
the project transforms a previously paved office site into a sustainable, green space
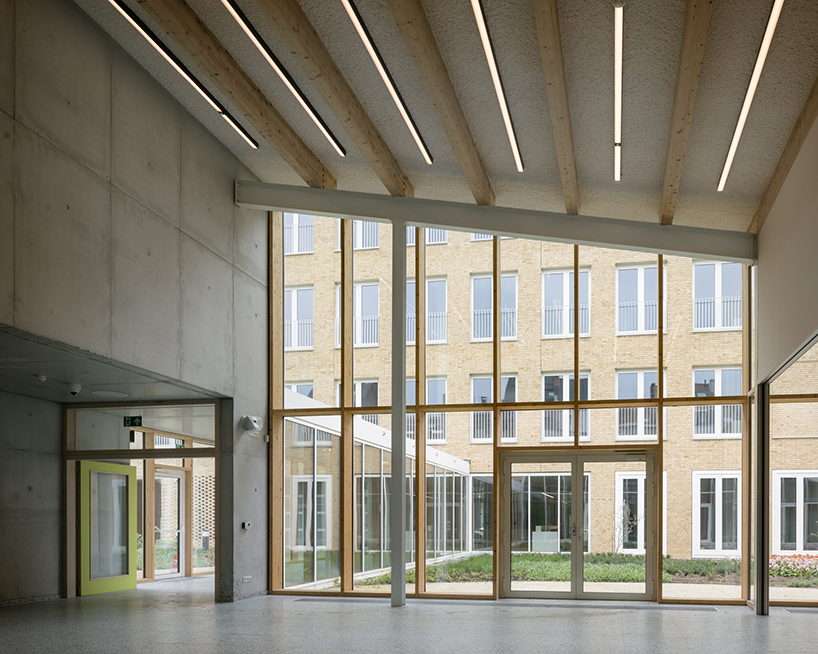
the office layout offers flexible configurations for each floor, accommodating diverse workspaces
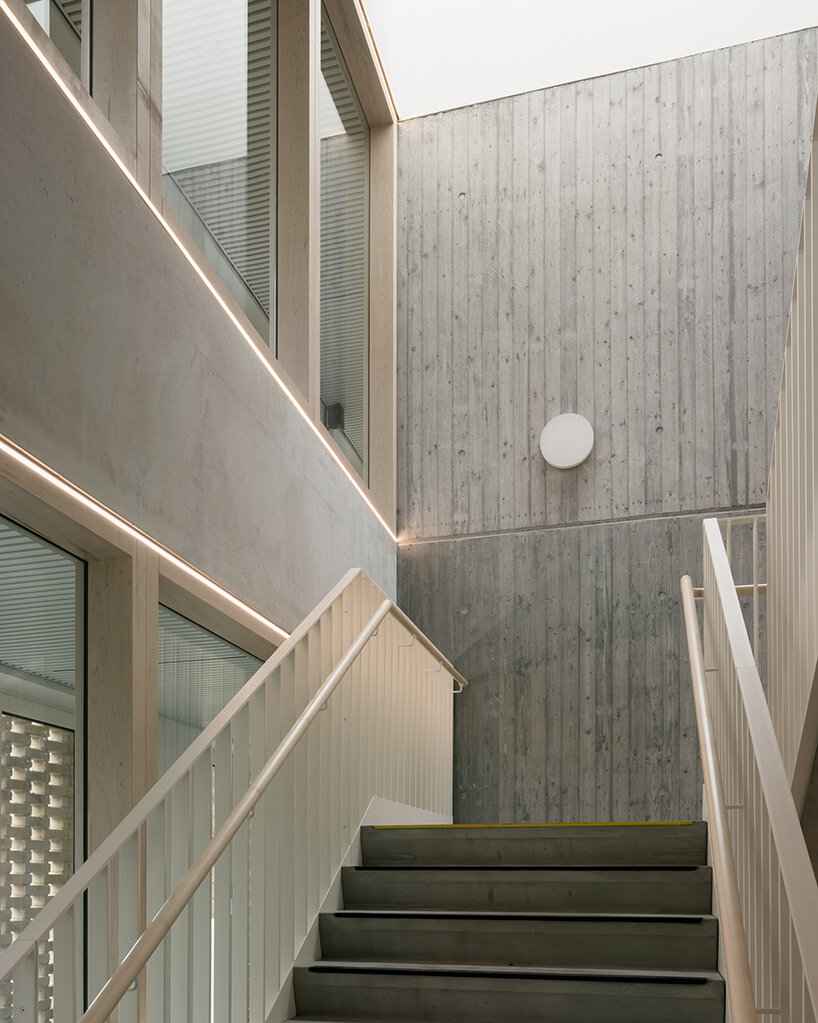
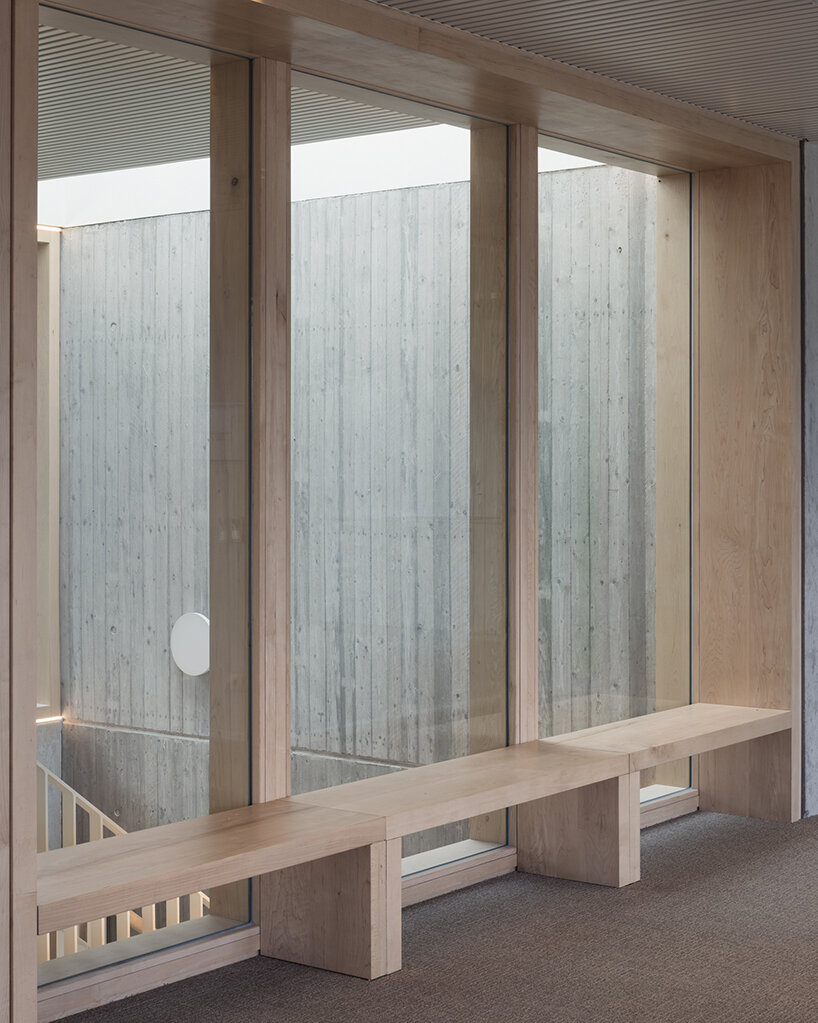
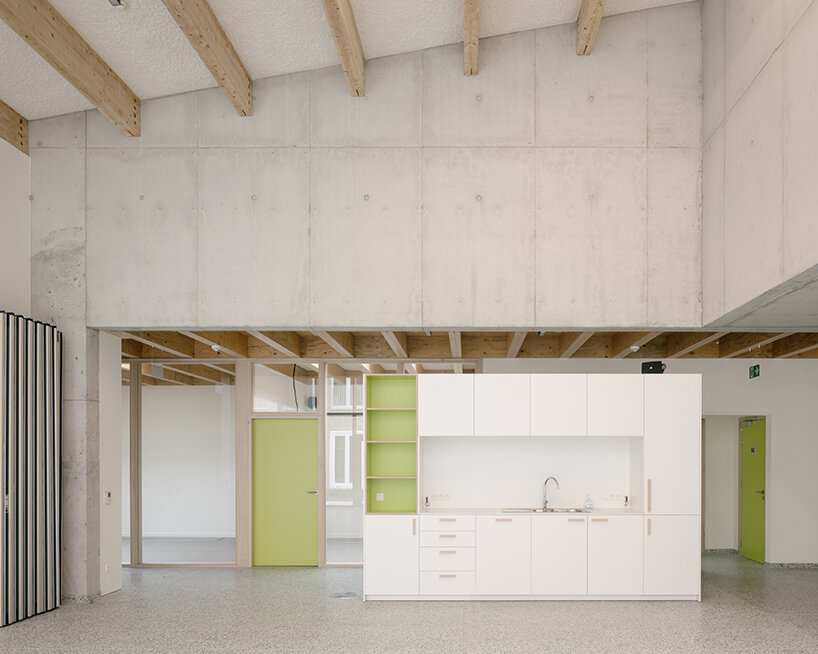
project info:
name: De Watergroep
architect: evr-architecten | @evrarchitecten
location: Ghent, Belgium
photography: Stijn Bollaert | @stijn_bollaert
designboom has received this project from our DIY submissions feature, where we welcome our readers to submit their own work for publication. see more project submissions from our readers here.
edited by: christina vergopoulou | designboom
