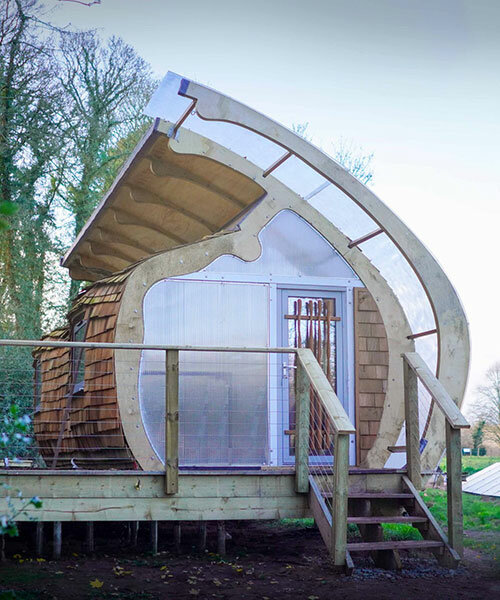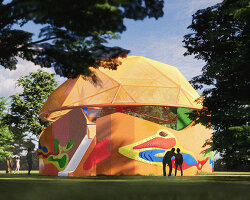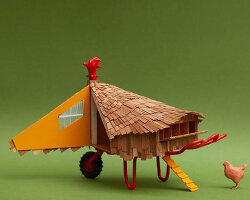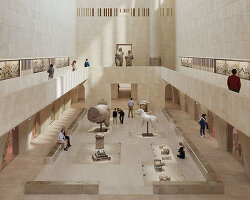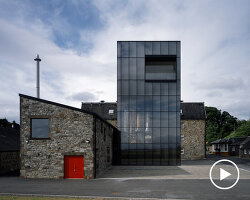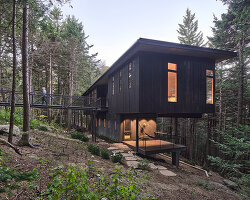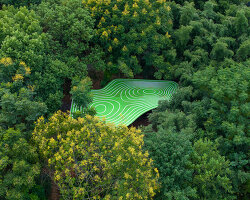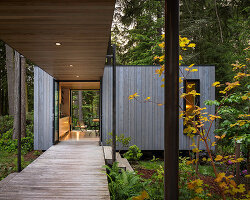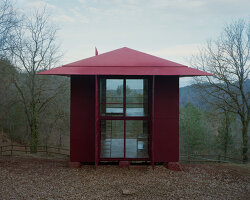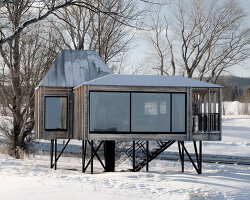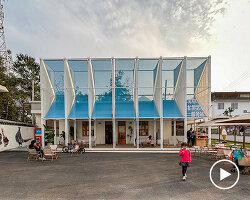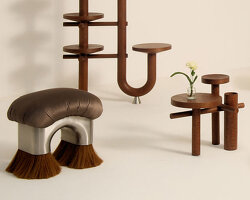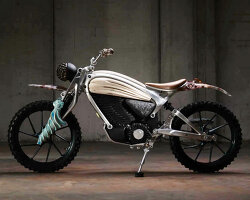MDW crafts timber monocoque-inspired prefabricated cabin
Monocoque Cabin by Markos Design Workshop (MDW) is a sustainably prefabricated structure with a lightweight frame, located next to historic West Midlands woodland along the Shropshire Union Canal, UK. Architect Peter Markos draws inspiration from the timber monocoque construction of the de Havilland Mosquito aircraft wing and traditional boat-building methods. The design features an organic, structurally stiff form with an exposed timber interior that provides warmth and comfort. Demonstrating eco-friendly construction and sustainable design principles, the cabin utilizes advanced CNC technology to combine modern machine precision with traditional craftsmanship. This results in a durable and visually appealing structure that can withstand occupancy and environmental factors such as wind loads, while maintaining its lightweight integrity.
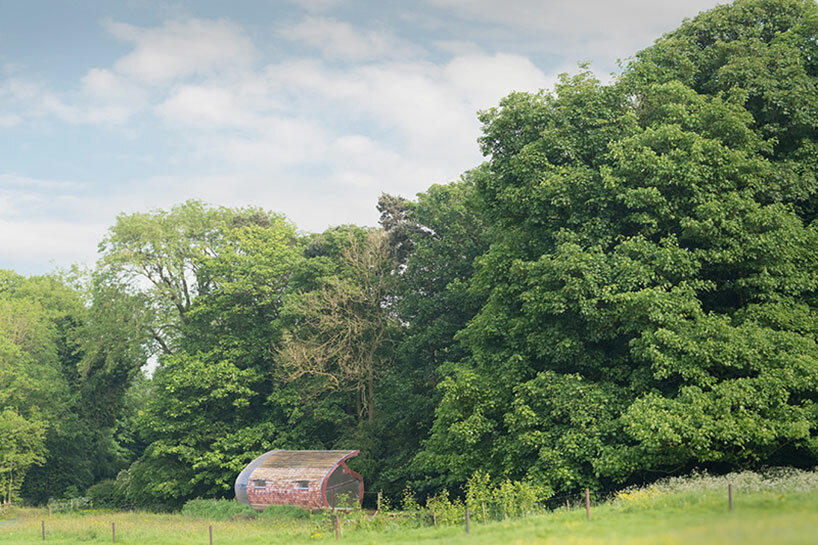
all images courtesy of Markos Design Workshop
Monocoque Cabin demonstrates eco-friendly construction
Markos Design Workshop collaborates with structural engineers Price & Myers and the digital manufacturing company BlokBuild, to use their timber system expertise in fabricating the Monocoque Cabin. The main ribs, made of layered plywood with birch exteriors and spruce cores, form stiff rings, skinned with thin plywood layers to accommodate the undulating curvature. The floor, made from torsionally stiff Oriented Strand Board (OSB) insulated cassettes, merges with the ribs and plywood sheets to create a monocoque structure. The cabin offers a contemporary living space that emphasizes sustainability. MDW blends traditional and modern techniques, minimizing environmental impact and harmonizing the project with its natural surroundings. Additionally, the Monocoque Cabin is designed for mobility; it can be disassembled and relocated in a matter of days, leaving no lasting impact on the natural environment. The project by the UK-based architecture firm illustrates the potential of modern prefabrication and traditional timber construction methods, highlighting innovative and practical approaches to sustainable architecture.
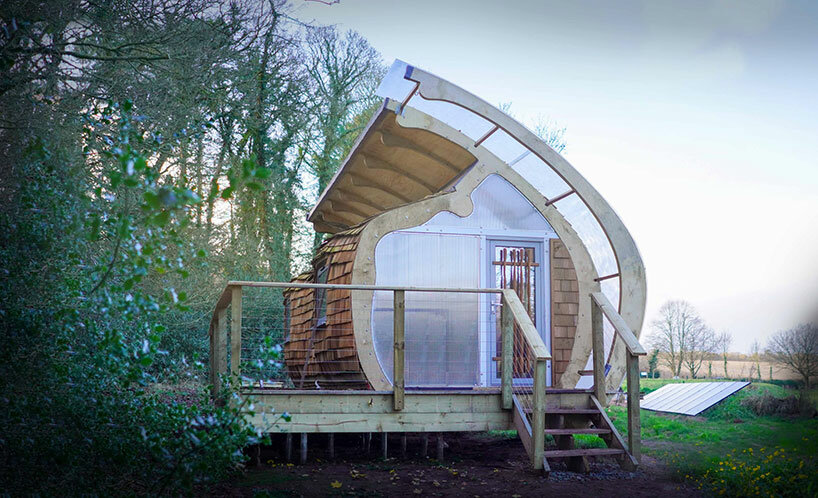
Peter Markos draws inspiration from the de Havilland Mosquito aircraft wing
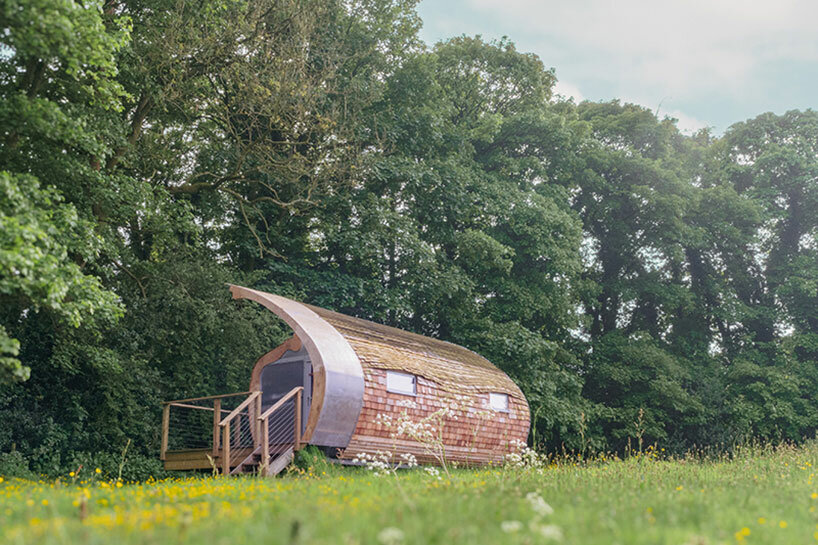
the cabin features an organic, structurally stiff form
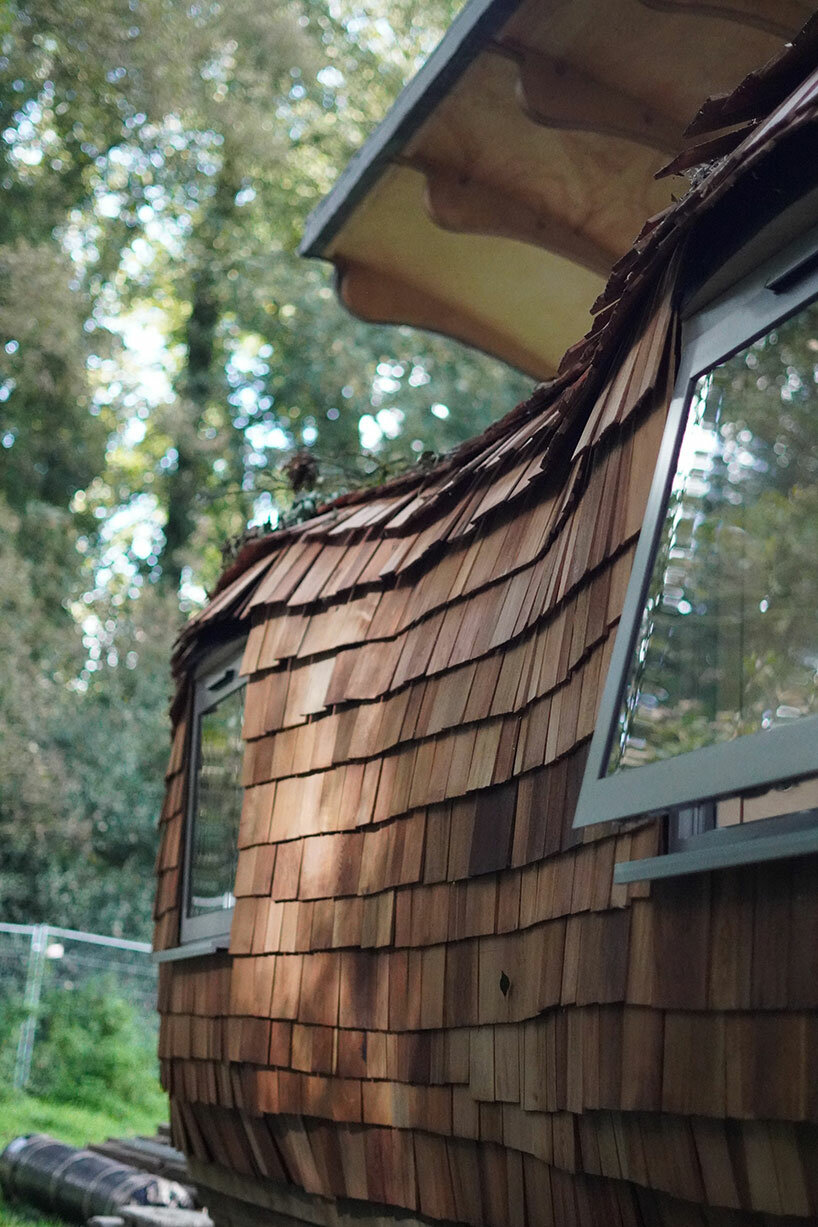
eco-friendly construction and sustainable design principles are incorporated into the design
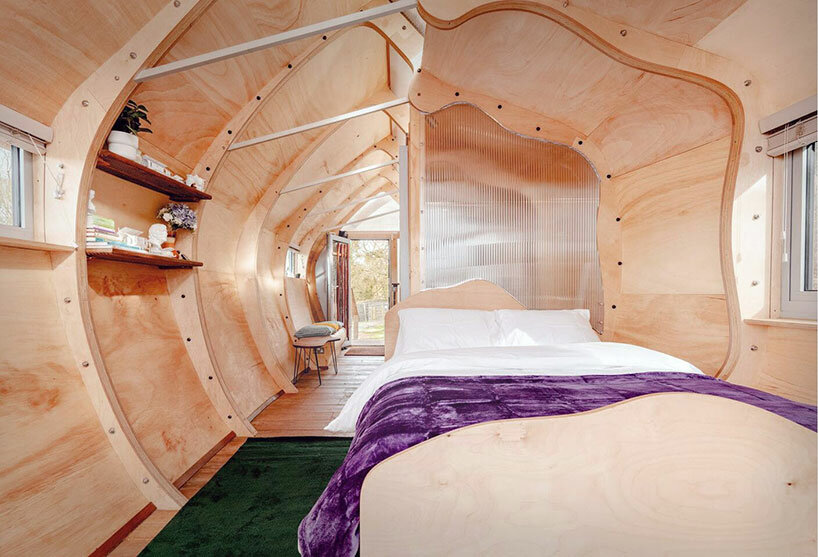
CNC technology allows the combination of modern machine precision with traditional craftsmanship
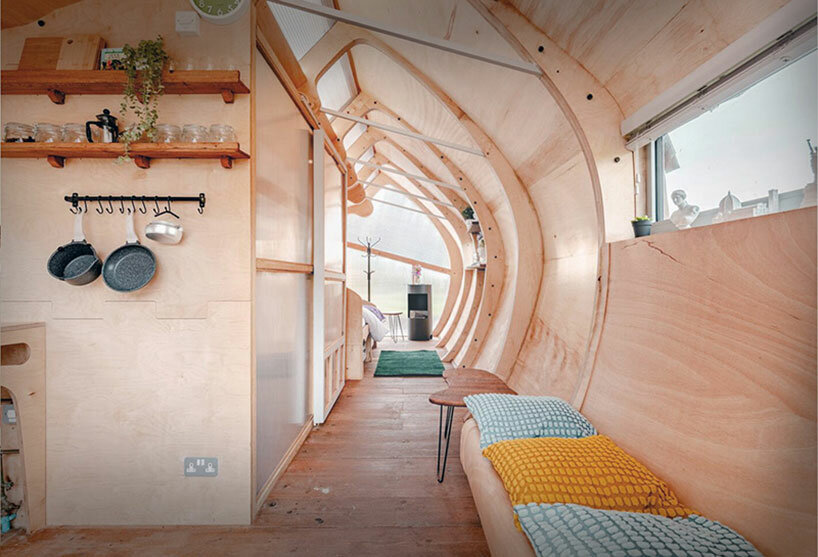
OSB flooring insulated cassettes merge with the ribs and plywood sheets
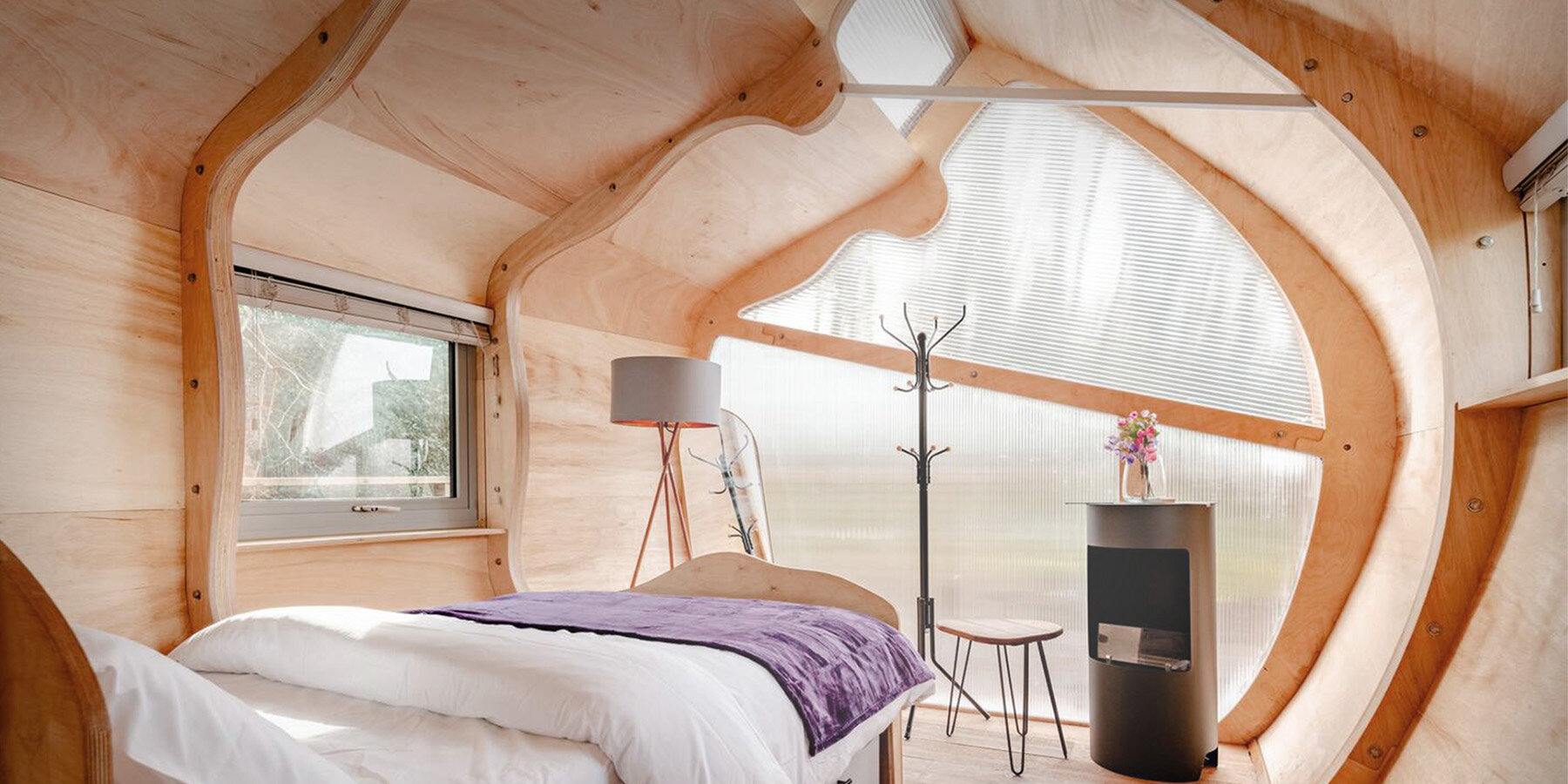
the exposed timber interior provides warmth and comfort
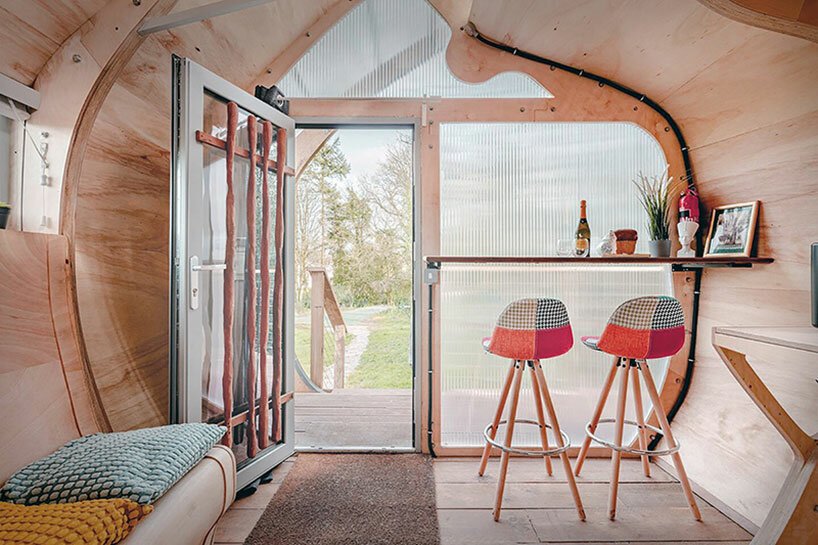
the cabin offers a contemporary living space
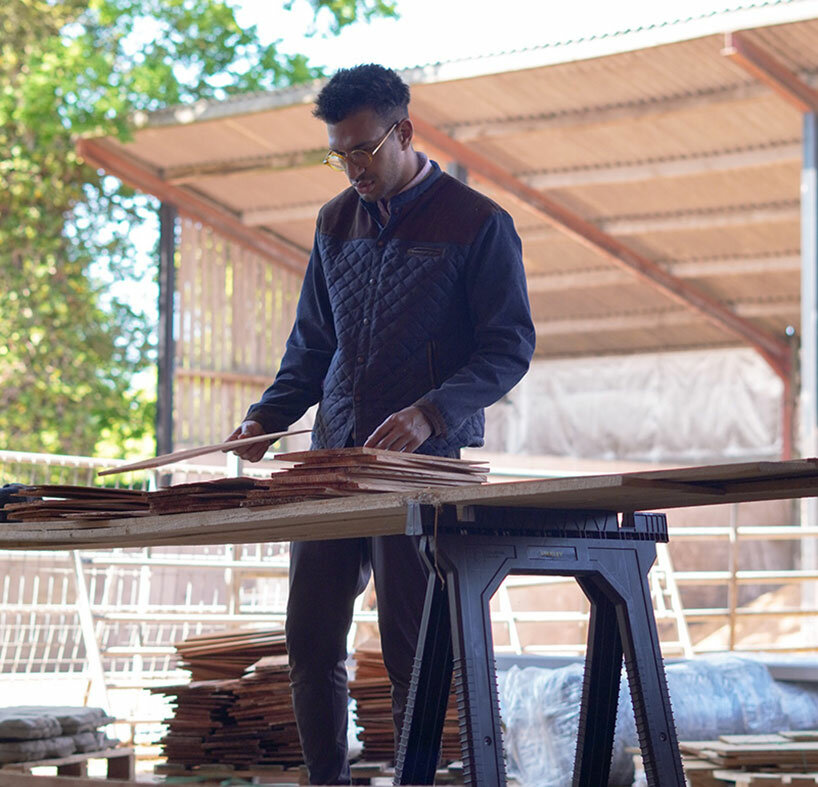
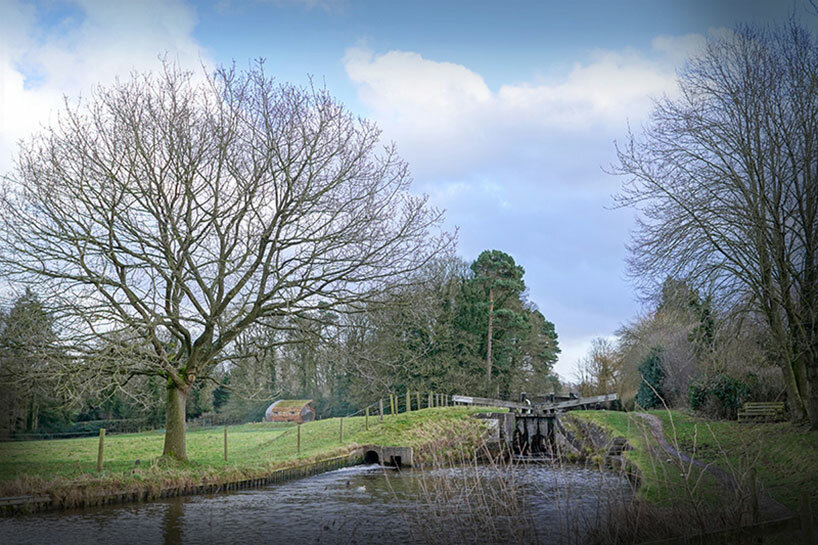
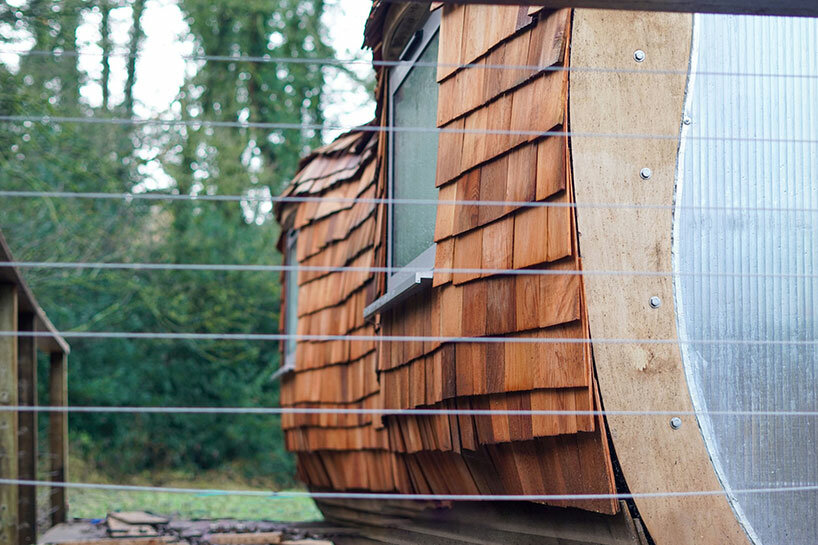
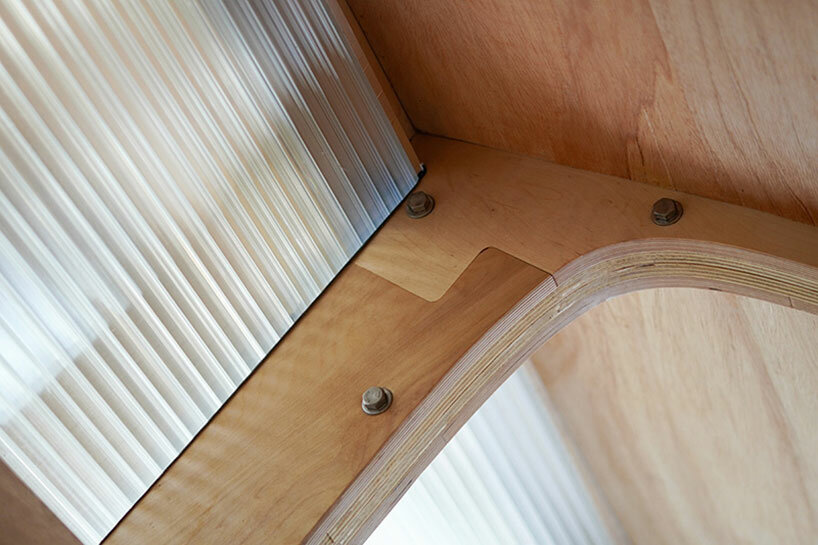
project info:
name: Moncoque Cabin
architect: Markos Design Workshop | @markosdesignworkshop
location: Shropshire, UK
designboom has received this project from our DIY submissions feature, where we welcome our readers to submit their own work for publication. see more project submissions from our readers here.
edited by: thomai tsimpou | designboom
