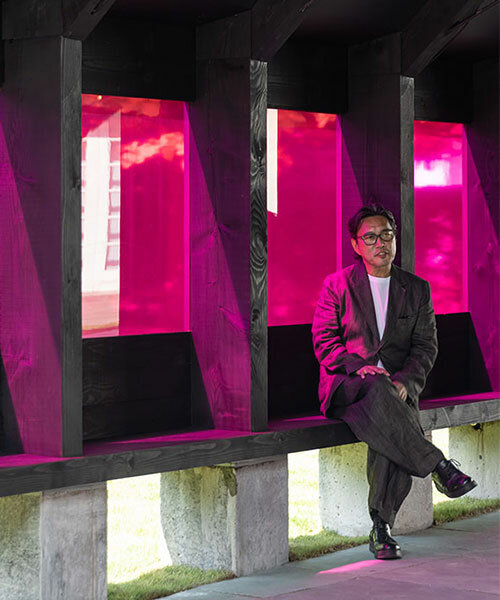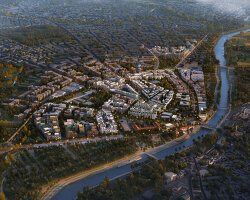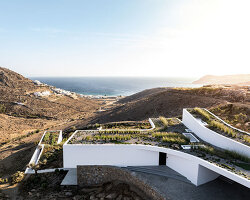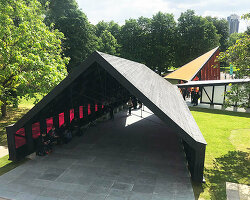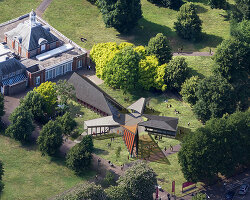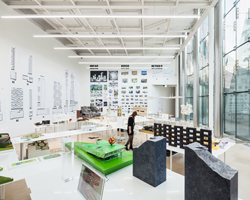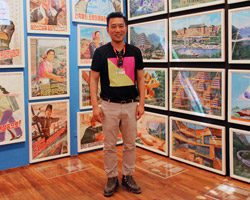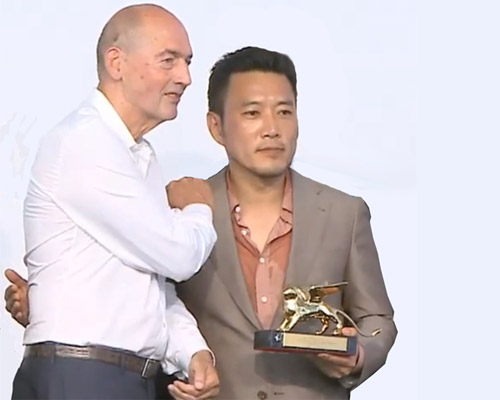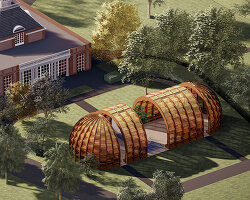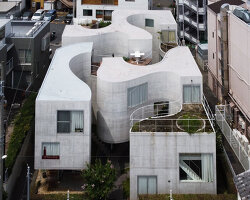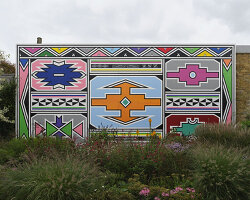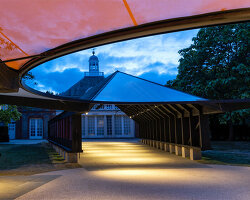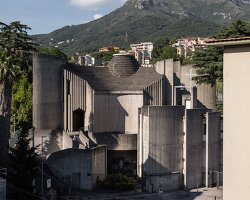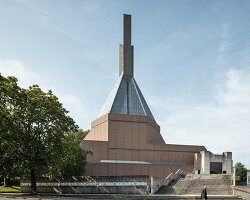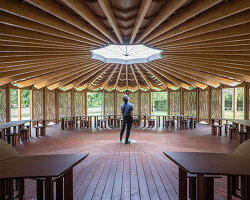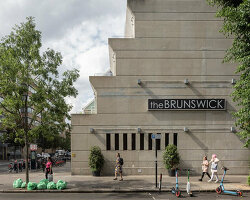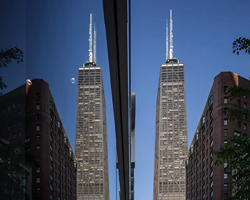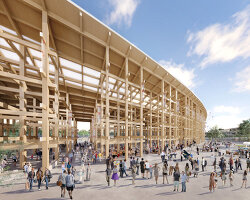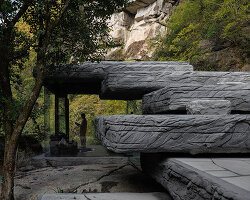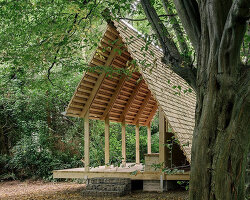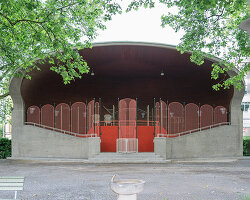archipelagic void: the 23RD SERPENTINE PAVILION
The 23rd Serpentine Pavilion is complete and opens its doors to the public on June 7th, 2024. Designed by Seoul-based architect Minsuk Cho and his firm Mass Studies, this year’s pavilion is titled Archipelagic Void. The temporary structure comprises five ‘islands,’ each unique in size, form, name, and purpose, providing a dedicated platform for Serpentine’s live program from June onwards. The pavilion features a unique void in the center, surrounded by a series of smaller, adaptable structures located at its periphery. The layout references the madang, or open courtyard, found in traditional Korean houses. Around the void, each structure of this multifaceted Pavilion is envisioned as a ‘content machine’ with a distinct name and purpose, including the Gallery, the Library, the Auditorium, the Tea House, and the Play Tower. Together, the parts create ten spaces surrounding the void: five distinct covered spaces and five open, in-between areas that integrate with the surrounding park and Pavilion activities.
To celebrate the opening of the Archipelagic Void, designboom spoke with Minsuk Cho to find out more about the inspiration behind this year’s Pavilion. ‘I want to create spaces where different people can come together in daily life, where they can just relax and feel at home. Architecture isn’t just about capturing a nice moment in a picture. It’s something you can sit on, climb on, and interact with,’ the Korean architect tells us. To delve deeper into the design’s objectives and its connection to Korean heritage, delve into the complete interview below and immerse yourself in the structure’s intricacies through the accompanying photo essay by Ste Murray.
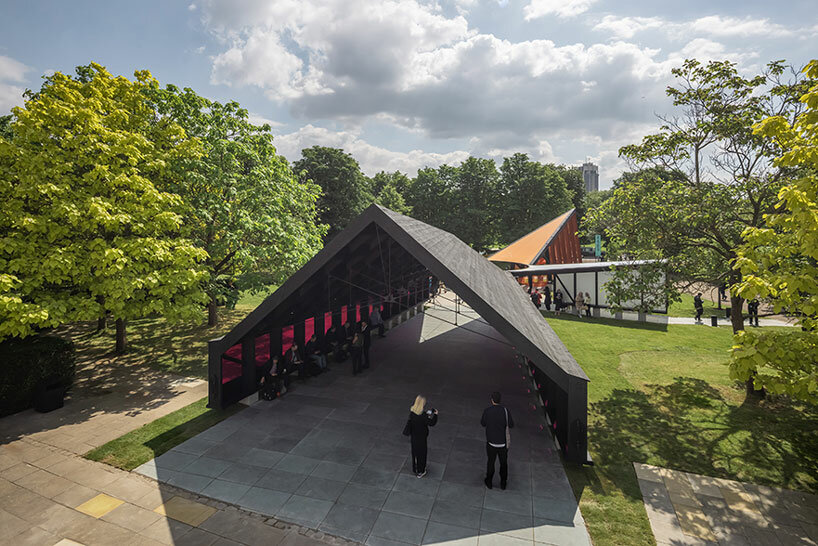
all images by Ste Murray
interview with Minsuk Cho
designboom (DB): What was the inspiration behind the Pavilion design and what did you want to achieve with it?
Minsuk Cho (MC): The Pavilion is not a traditional folly in British French garden culture. It is something you create that doesn’t exist in this world. It’s kind of utopian, bringing over new ways of technology: the prototype Glass Pavilion in 1914, the Buckminster Fuller domes, and the Dymaxion house in 1942. These are all very utopian ideas. I think they came from this kind of folly culture.
I look at the Pavilion with a more size-specific approach. Not just to be different. But also because I thought it had to be a kind of balancing act. We didn’t want to repeat the same story, but somehow connect it to my culture. In my culture, a pavilion isn’t so much about inventing a whole new world, but more about discovering the surroundings. It’s more organic; you have a great view with a mountain, you have beautiful rocks, and you can easily build something on top of it. Architecture isn’t really a goal, it’s just a way of looking at things, it’s more like a pointer looking at the beautiful moon, not to create a whole beautiful new world on the moon. So for me, that was a very interesting starting point.
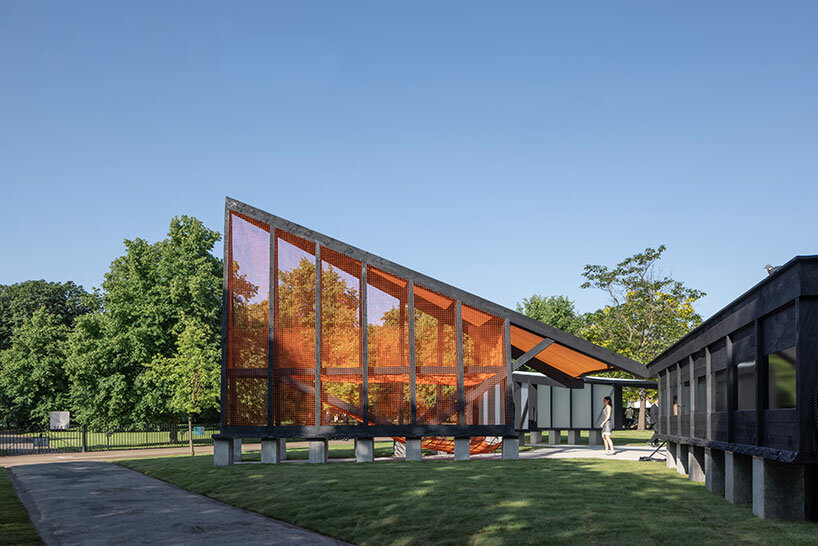
the Archipelagic Void by Minsuk Cho
MC (continued): Then, we looked at the most concentrated areas of the space, and we thought that perhaps it was our duty to move away from them. What was available to us were the peripheries, and so we reached something like a nebula. It was a great opportunity because we actually needed two functions: a gathering space for 200 people and coffee place. I just gave them one of those as a public Tea House Pavilion. This used to be a key house in 1934, and then it became a gallery. So I thought people would like to drink here. So that’s one thing that welcomes people from the north.
Then we also built a Play Tower in the south. We wanted to bring different people together. It’s an alternate form of generosity that architecture can offer. One way it does that is by providing many choices, allowing people from all walks of life to come together. It’s similar to how Central Park designer Frederick Olmsted envisioned the park as a communal civilization and organized gregariousness. For me, that’s how we bring different people together. As we sit in the Pavilion, we’re not removed from it; we can do our own things without bothering or being bothered by what’s happening next to us. Additionally, for the Library, I designed a one-person seat. One person can sit and turn their back to the circle, facing north to avoid direct sunlight. They might put in their headphones and be completely alone. I also see this as utilizing both sides of the benches. Essentially, there are five pairs of walls that are occupiable. It’s not architecture just to be looked at.
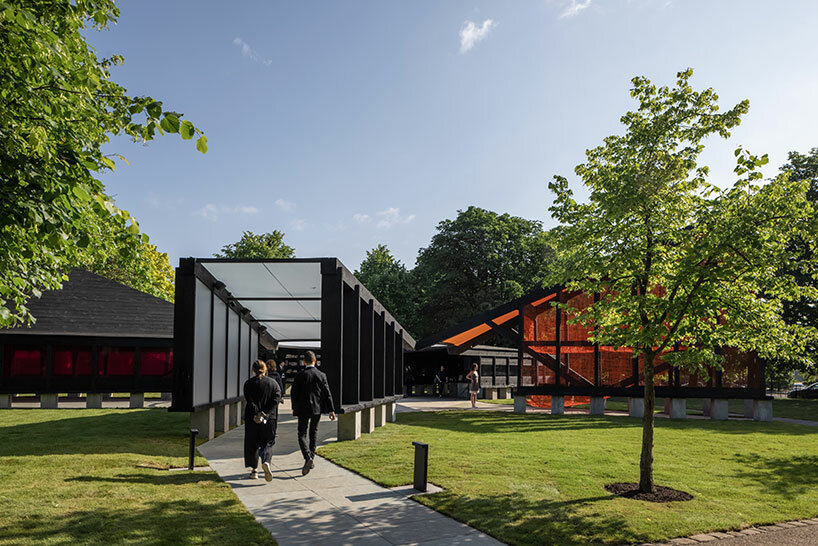
the Pavilion comprises five ‘islands,’ each unique in size, form, name, and purpose
DB: So, there is a balance between connecting a larger community, but also having spaces for individuals.
MC: Exactly. There is collective and individual, but also architectural. Over the last years, I’ve been reflecting on how the internet began around 2000, with Google initially just a search engine. Then the iPhone came seven years later, changing the setting and the way we live. That’s when I lost interest. At the beginning of this millennium, we had such great hope for a universally connected, communicative ritual. This has given me even more ways to think about architecture’s purpose in bringing different people together. Despite the celebration of diversity, our society has become increasingly segmented and segregated.
I want to create spaces where different people can come together in daily life, where they can just relax and feel at home. Architecture isn’t just about capturing a nice moment in a picture. It’s something you can sit on, climb on, and interact with. You can listen to architecture; it offers various scenarios of activities. For me, the Serpentine Pavilion is much more about this kind of social experiment.
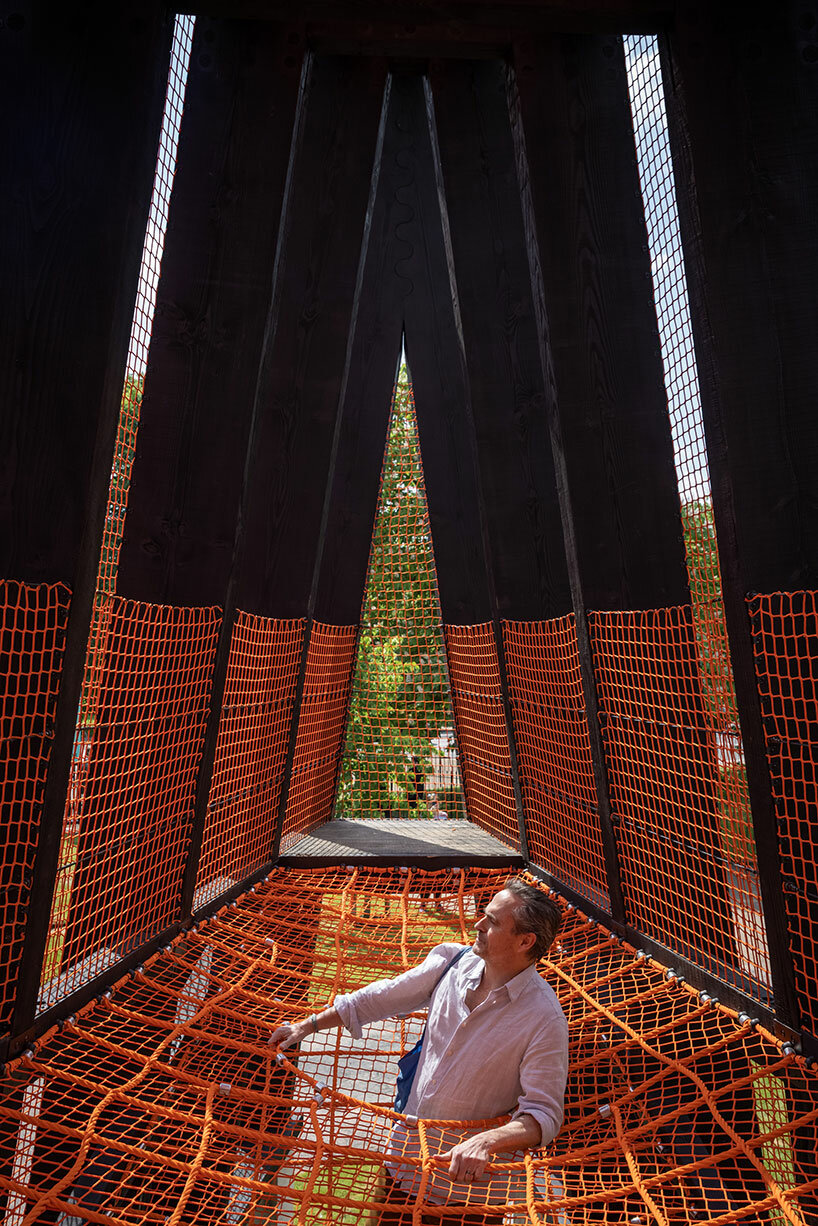
‘architecture isn’t just about capturing a nice moment in a picture. It’s something you can interact with,’ shares the architect
DB: Can you share how you have integrated elements of Korean heritage into this contemporary London context?
MC: The Korean madang is almost like a custom; it’s almost forbidden to plan anything in the middle. You typically place some plants on the edges, and there might be a well, or you can keep your dogs, or cows. There is this emptiness, not because we are practicing Zen, although it may have originated from that tradition, but because Zen is in a circular void in the middle of the wheel that connects the outer ring and inner ring with spokes, making things go round. This concept makes the space dynamic. Climatologically, it absorbs rainwater, which then evaporates and creates airflow, aiding in ventilation. It also bounces back light because we use the brightest materials possible. This brings a very bright light to usually darker interiors, making the space environmentally efficient. It can also accommodate various activities, from weddings to simply sitting around enjoying the sun or the breeze.
All this happens in the madang. We are actually sitting in it right now. At first, we considered having people sit on the floor, but that wasn’t possible due to rain and other factors. In Korea, we focus on a tactile relationship; we take off our shoes, have wooden or heated floors, and maintain minimal furniture. Similarly, here, we don’t have furniture, except in the library, where there’s seating for one person and two more for the librarians. Our architecture reflects our cultural practice of skinship and tactile interaction.
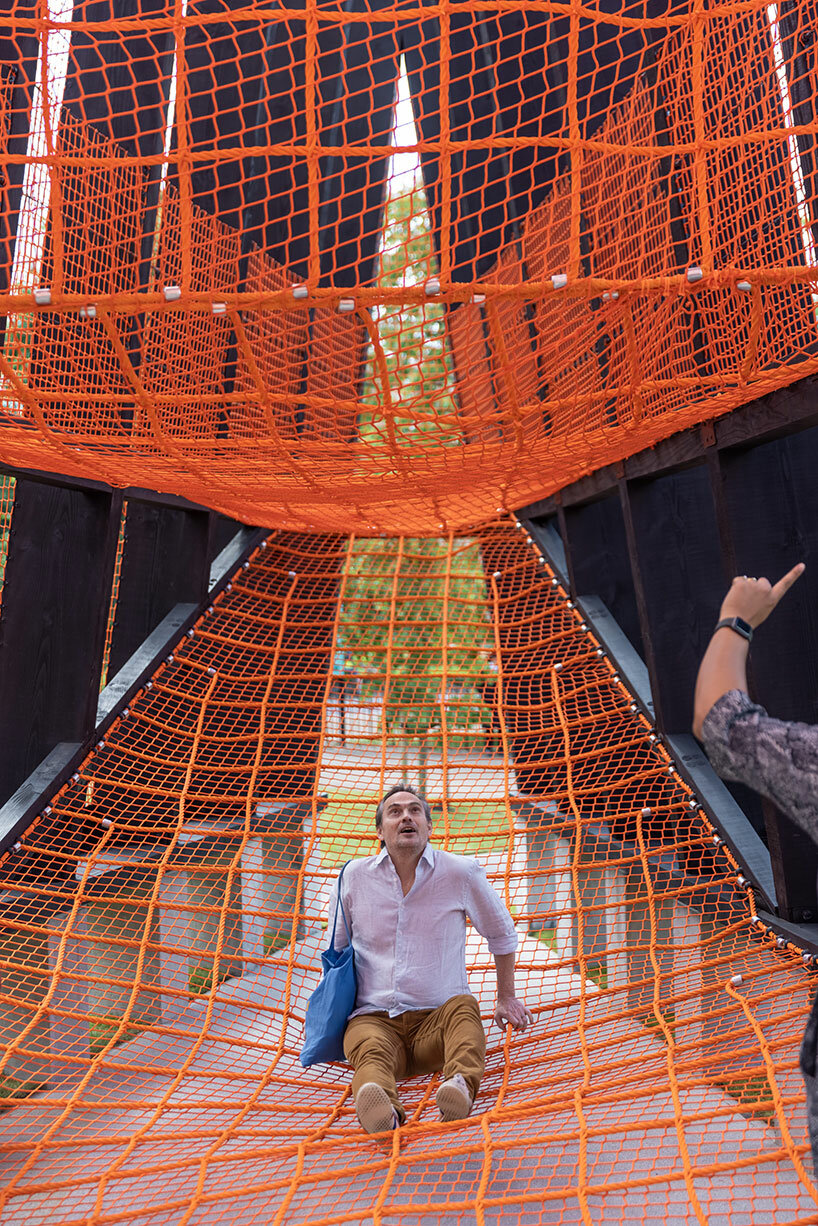
the Pavilion features a Play Tower
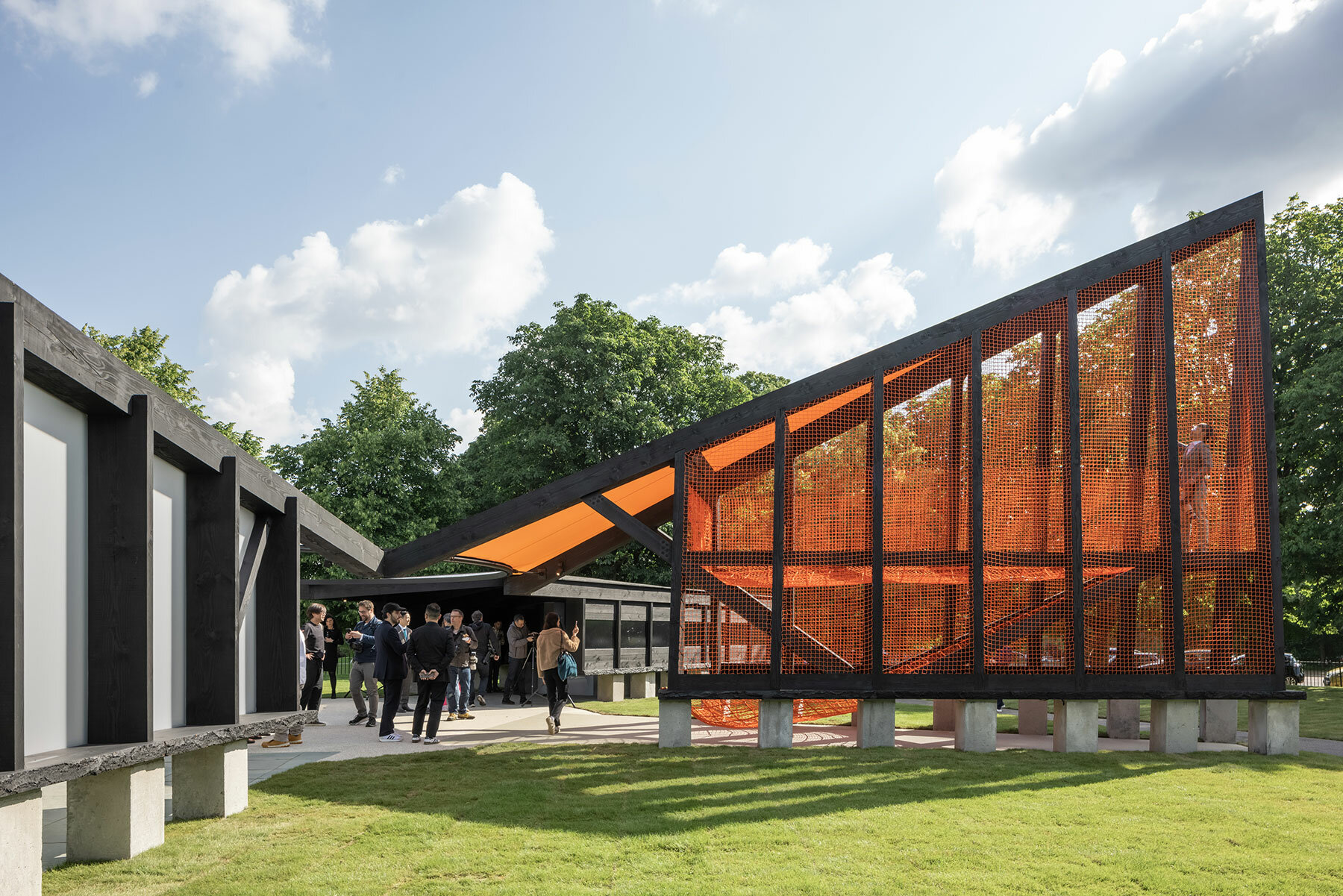
the layout references the madang, or open courtyard, found in traditional Korean houses.
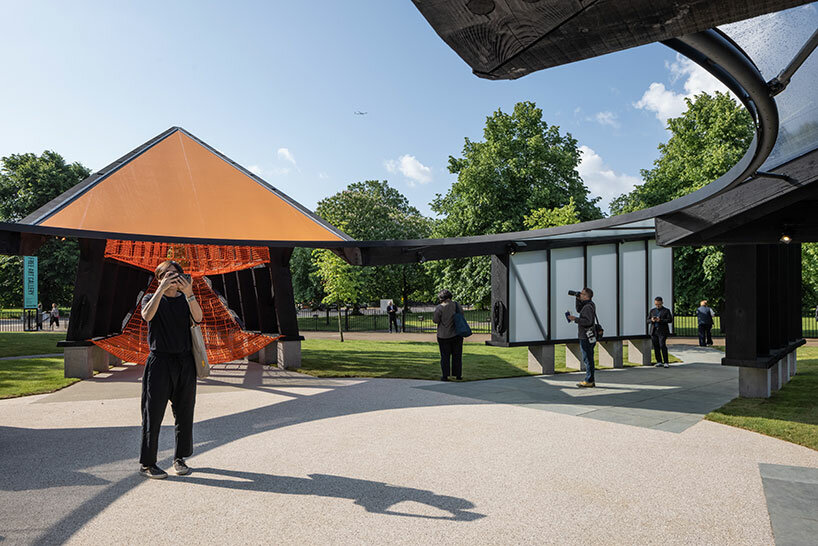
the concept of the madang makes the space dynamic
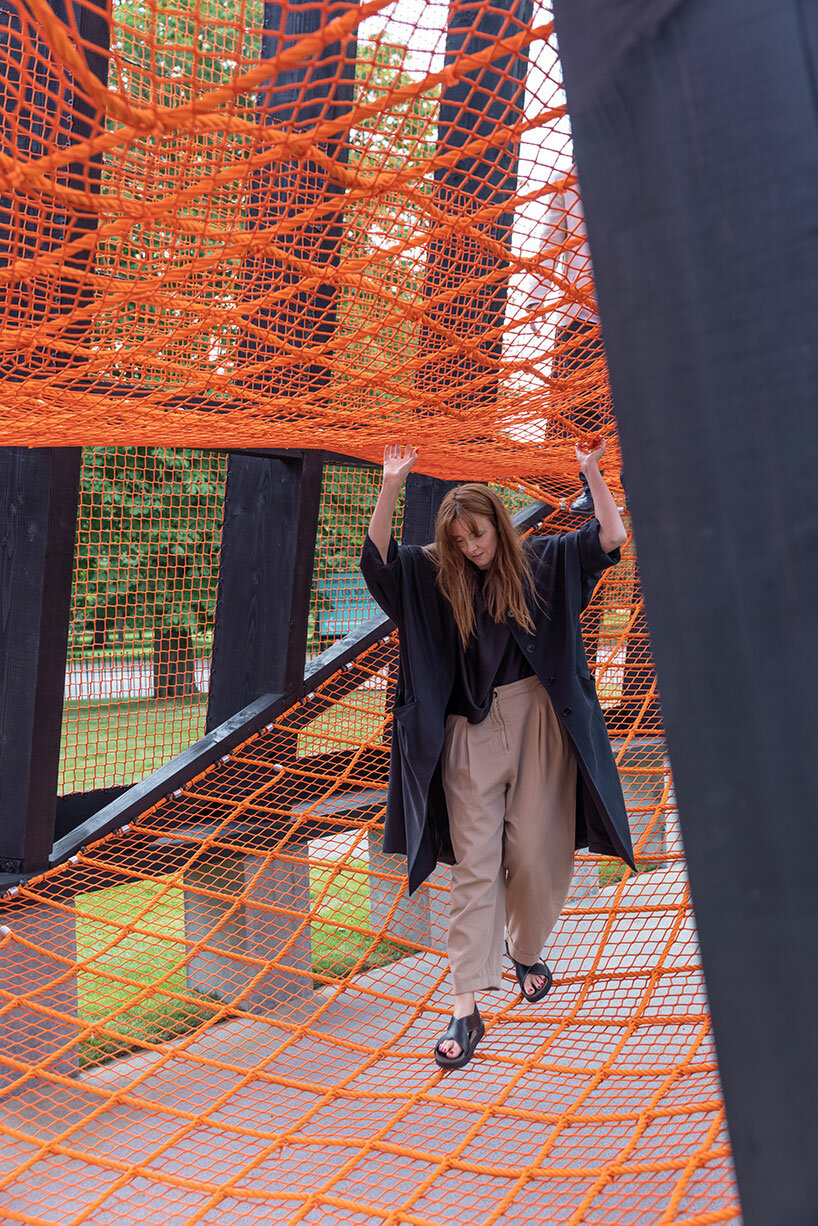
‘I want to create spaces where different people can come together in daily life,’ says Minsuk Cho
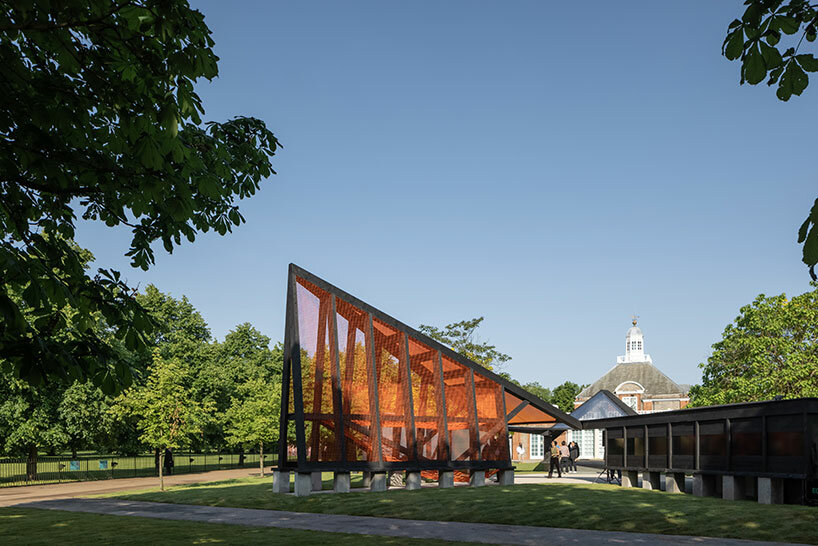
each structure of this Pavilion is envisioned as a ‘content machine’ with a distinct name and purpose
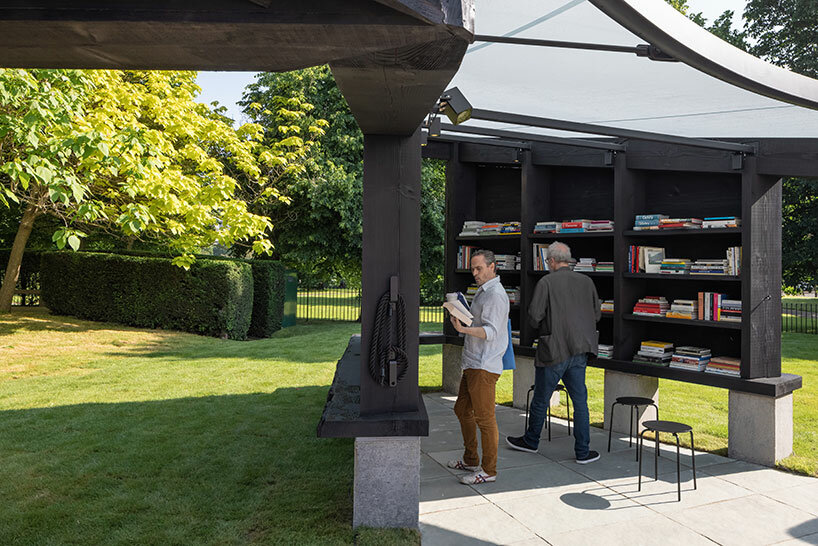
the Library space 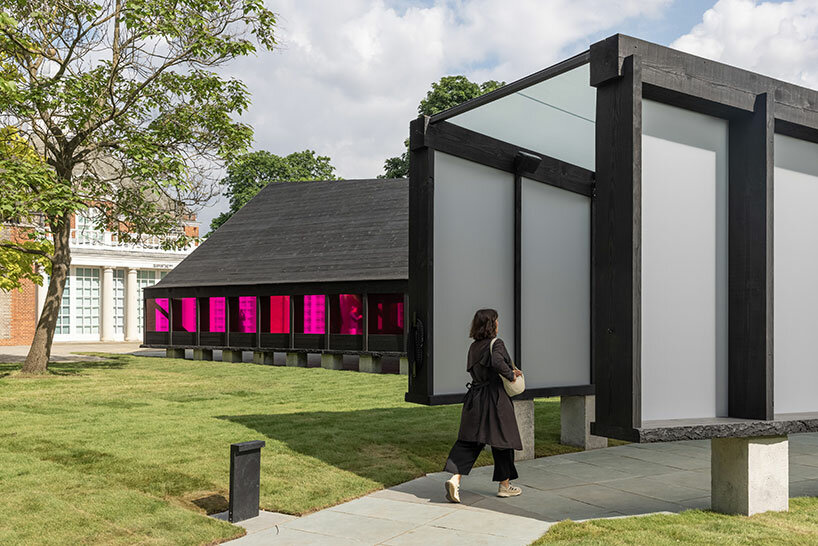
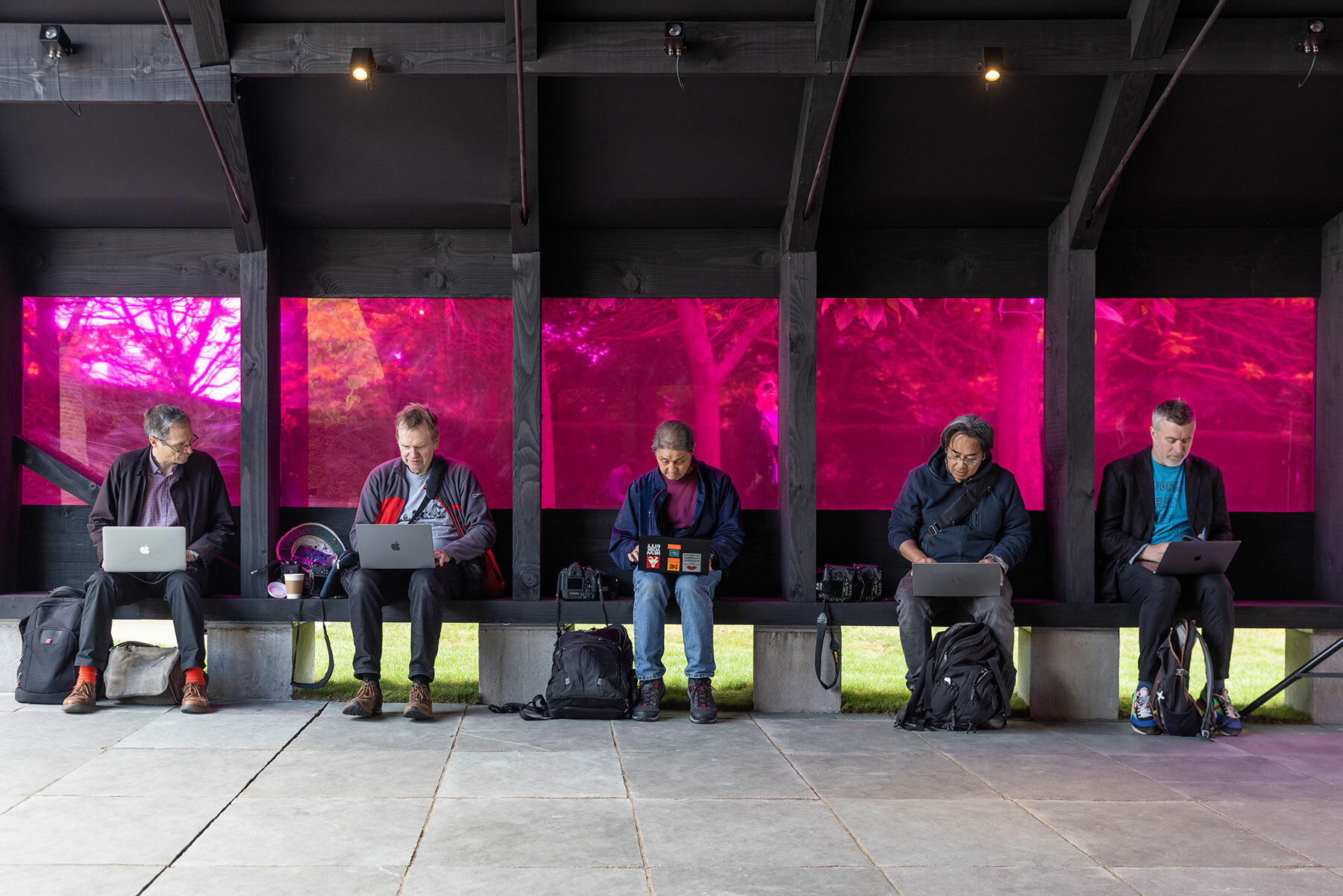
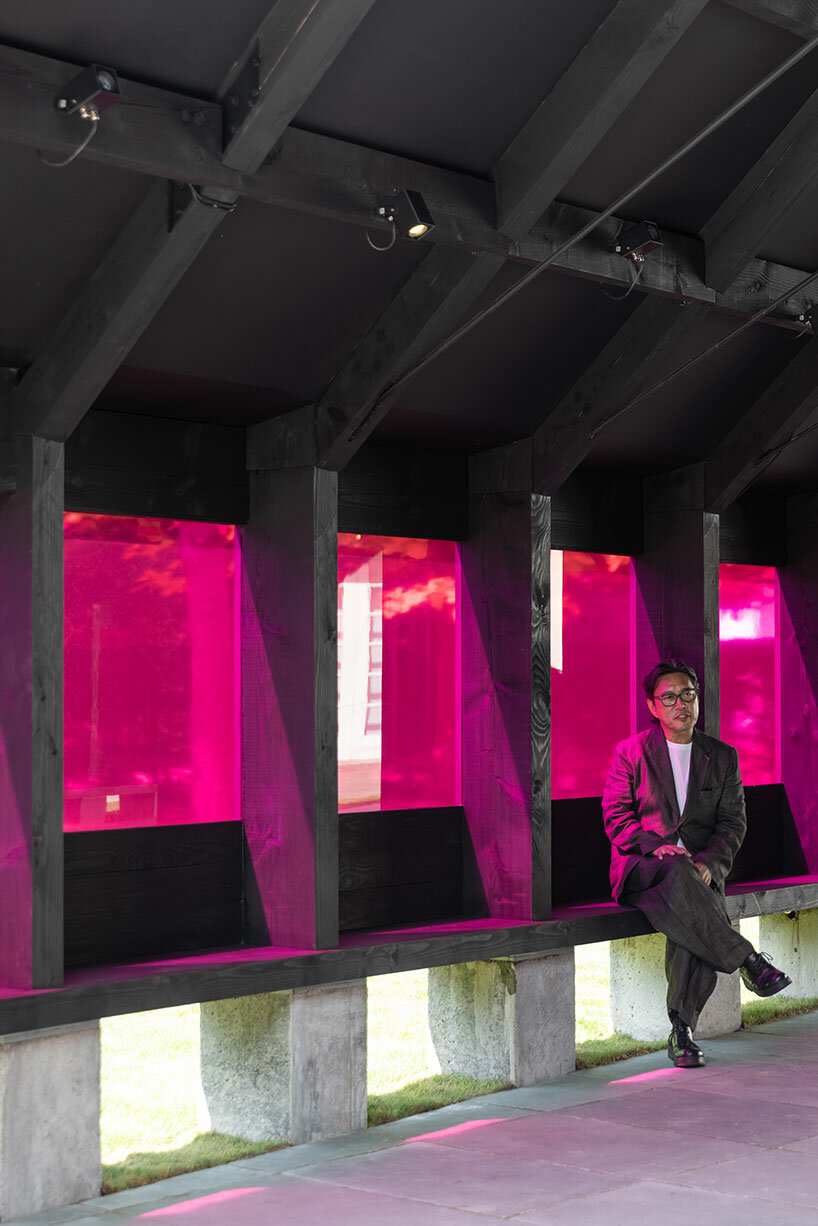
Minsuk Cho inside the Pavilion
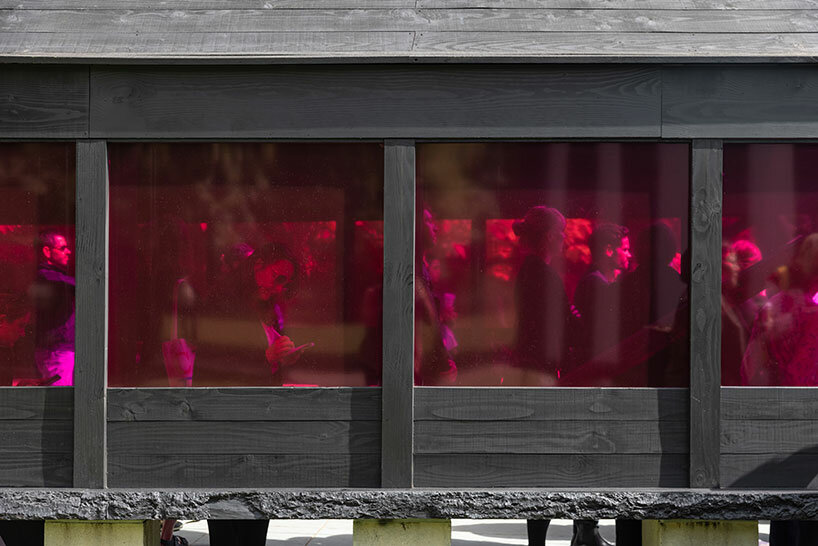
five distinct covered spaces and five open surround the void
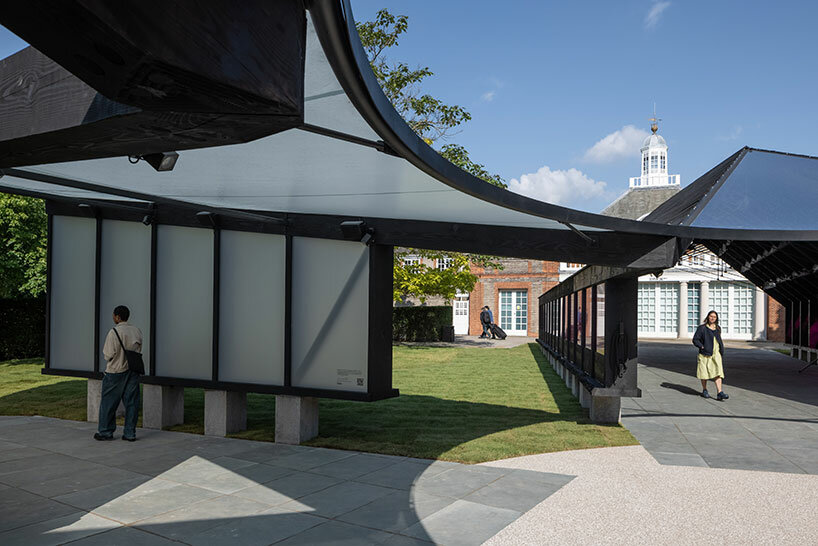
the spaces serve as in-between areas that integrate with the surrounding park
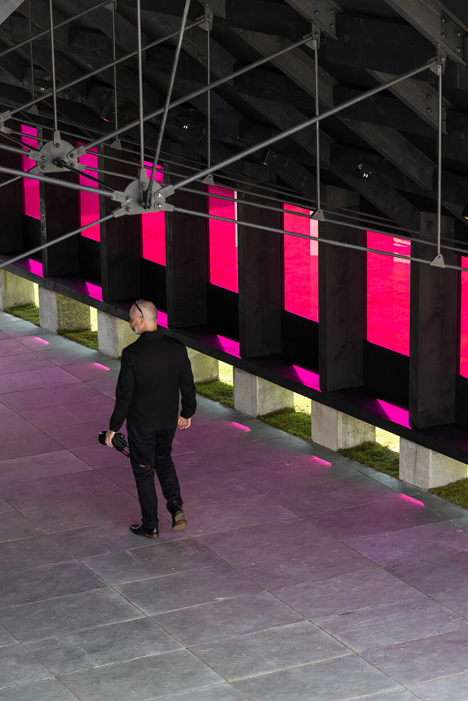
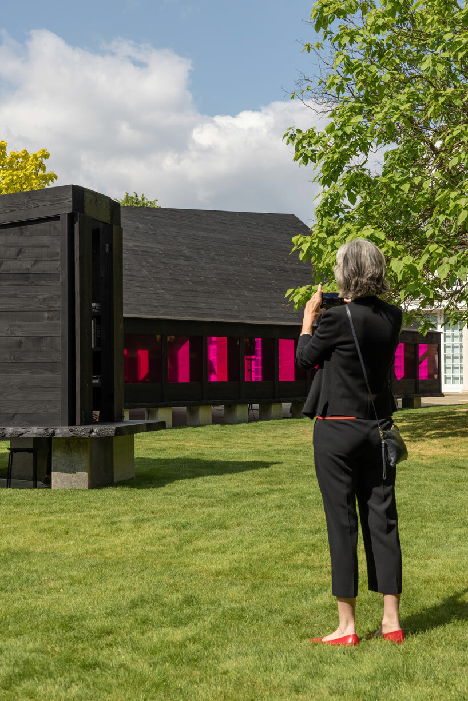
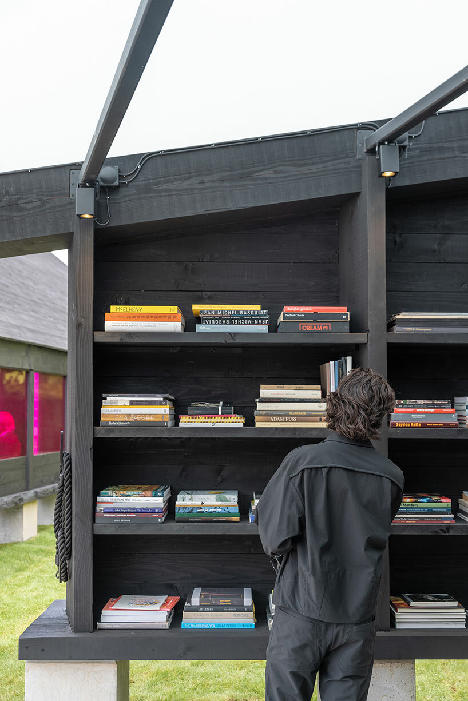
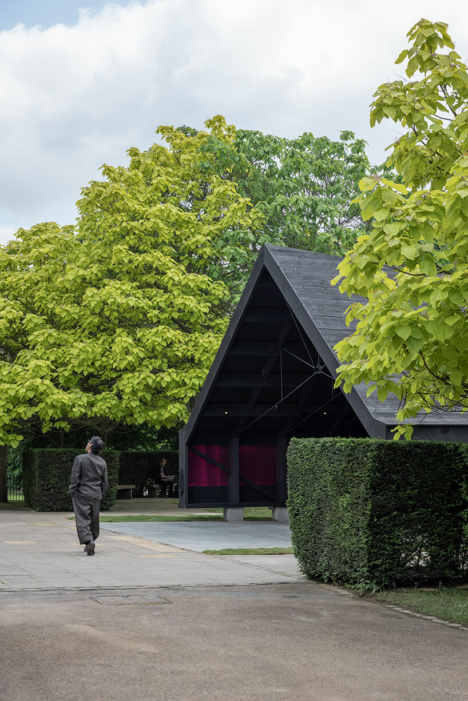
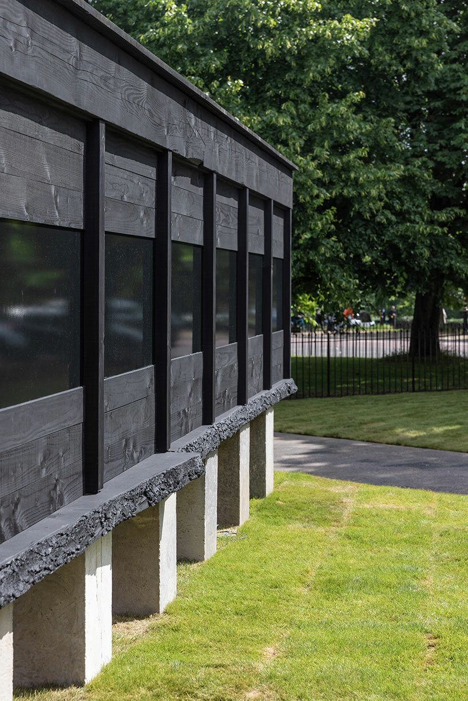
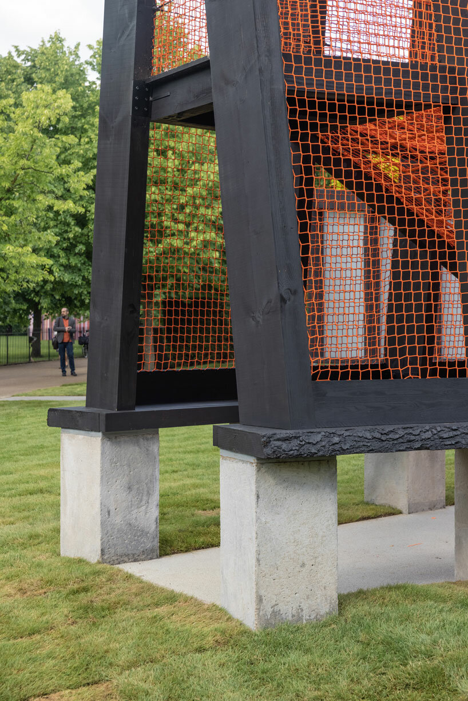

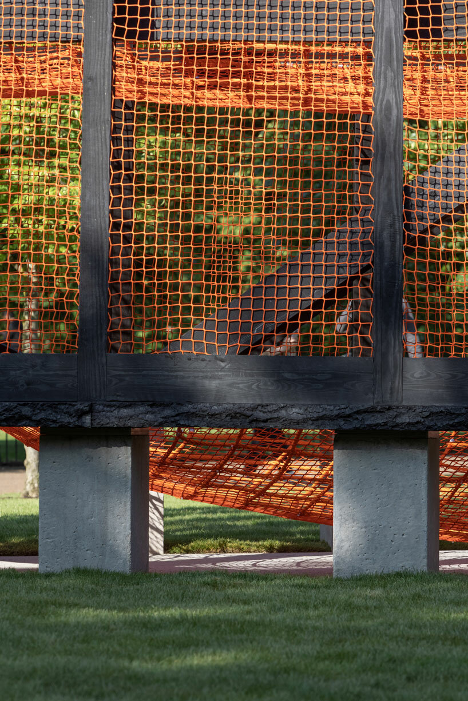
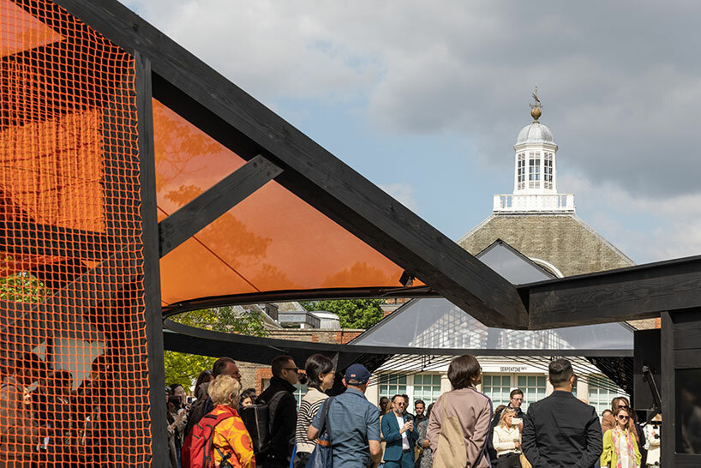
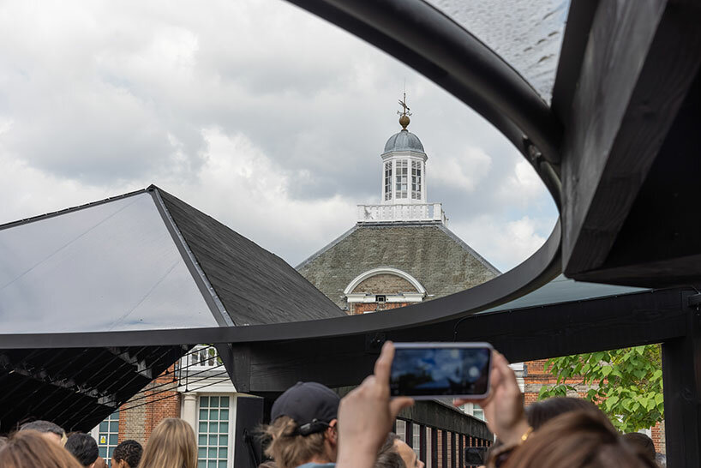
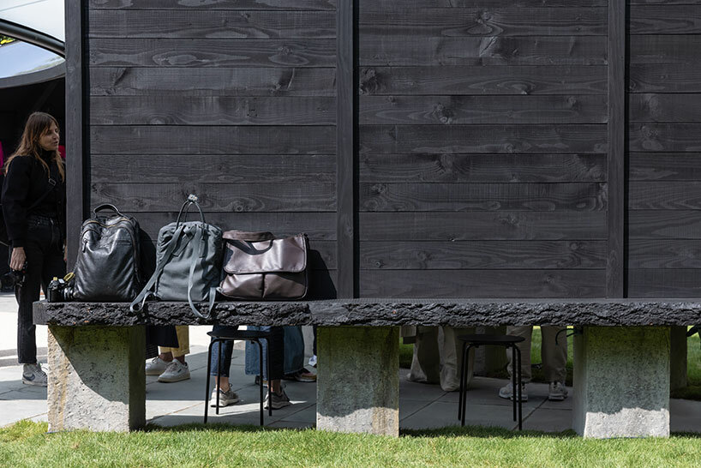
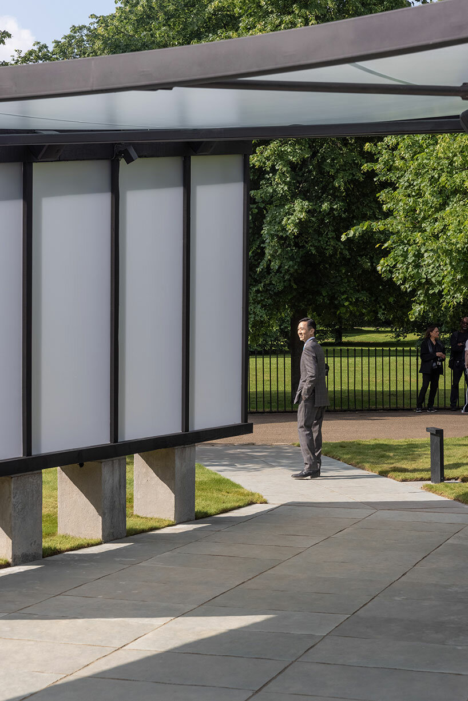
project info:
name: Archipelagic Void – the 23rd Serpentine Pavilion
architect: Minsuk Cho, Mass Studies
dates: 7th June – 27th October 2024
photography: Ste Murray
