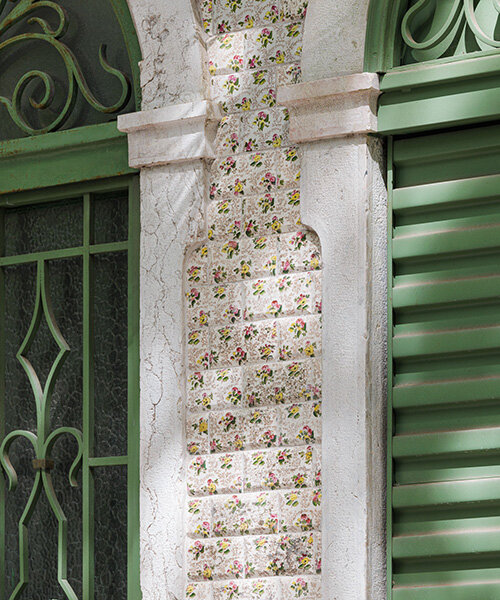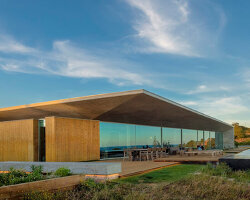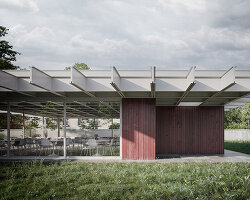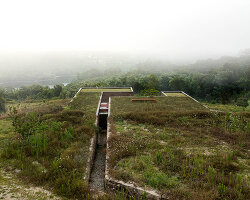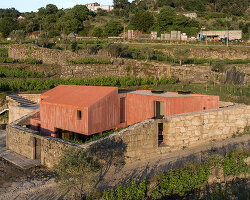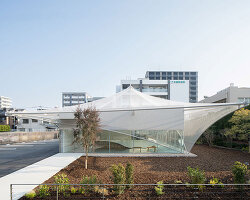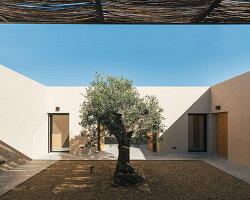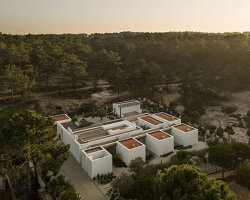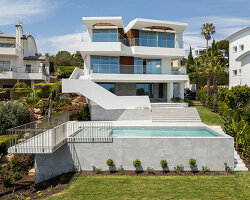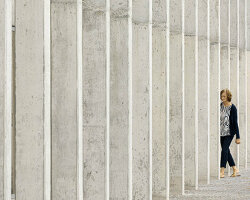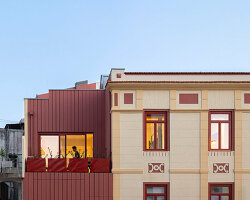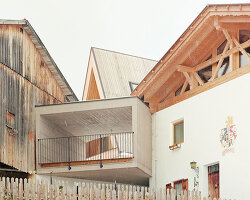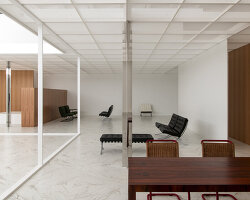fragmentos blends old and new
Portuguese architecture studio Fragmentos breathes new life into a neglected building on Lisbon‘s Possidónio da Silva street with its recently completed renovation project. While the once three-story structure with a yard in Campo de Ourique had fallen into disrepair, the design team revives the space as two, fully independent single-family homes.
The project’s guiding principle was a blend of old and new. The architects preserved the residential building’s facade to restore its historic charm which includes the elegant iron arched doorways and the original ceramic tiles. A modern solution was employed for the centrally located garage door. Separated by two existing doorways, it integrates into the facade without compromising its historical integrity.
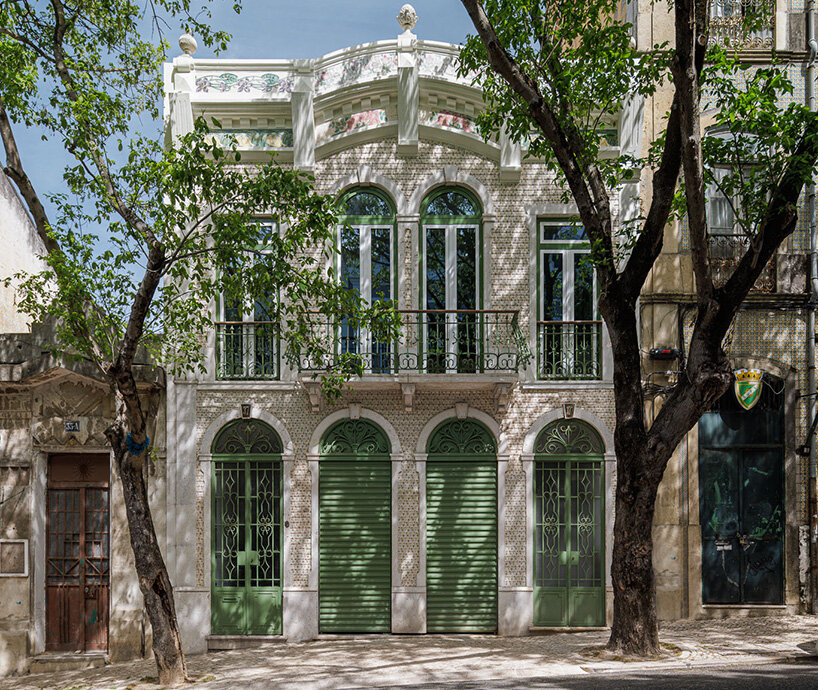 images © Ivo Tavares Studio
images © Ivo Tavares Studio
the sunlit home on possidónio da silva
Stepping inside Possidónio da Silva 37, occupants are greeted by a contemporary, two-story layout, renovated by the architects at Fragmentos. The lower floor prioritizes social spaces — living and dining areas are united to flow together, as large glass doors separate the kitchen. This lends a sense of connection while maintaining distinct spaces. Meanwhile, the upper floor offers a private sanctuary with two bedrooms and an ensuite bathroom.
Fragmentos redesigns the roof to maximize verticality without altering the building’s height. This strategy allows natural light to cascade through skylights, flooding the interiors with sunlight. The use of green iron details throughout the house echoes the lush greenery visible from the rear verandas. These outdoor spaces, overlooking a garden, lend a private escape from the vibrant energy of Lisbon.
While the project functions as two independent residences, a shared entrance hall, access points, and parking connect them to their neighbors — a solution which ensures efficient use of space. Fragmentos’ thoughtful renovation has transformed Possidónio da Silva 37 into a functional and beautiful oasis in the heart of Lisbon.
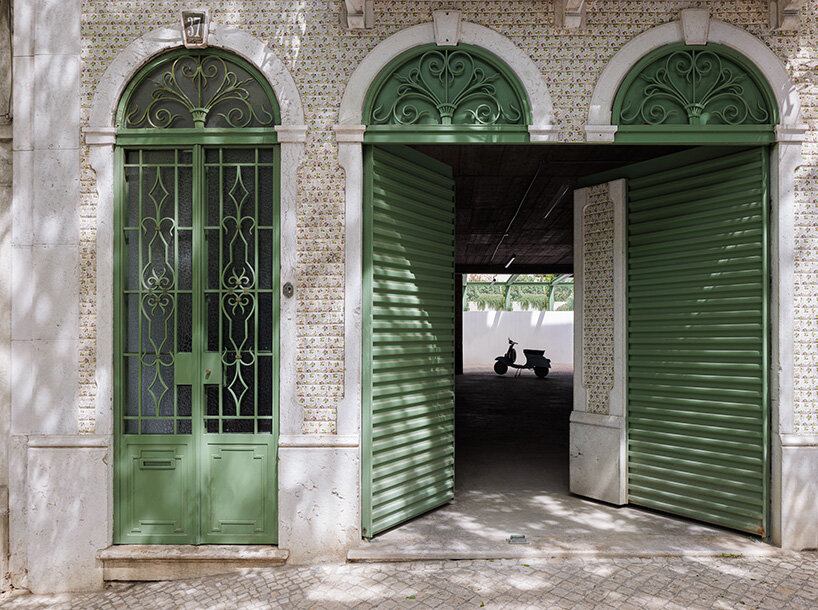
Lisbon’s Possidónio da Silva 37 building gets a new lease on life thanks to Fragmentos’ renovation
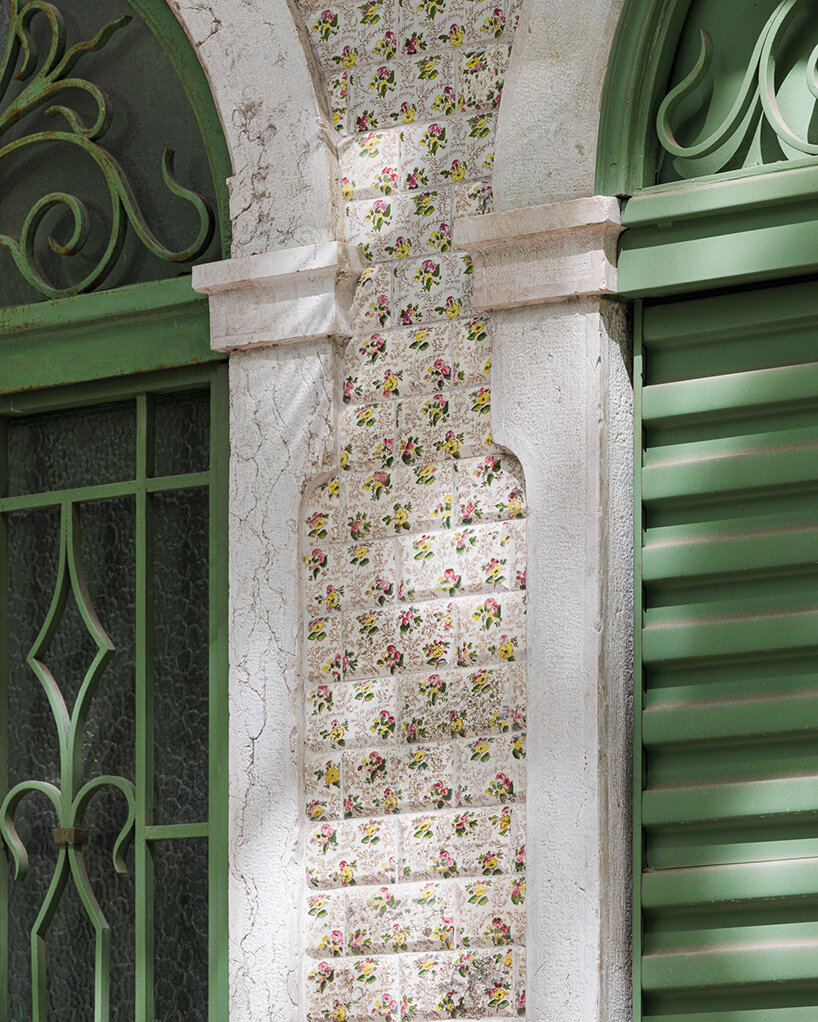
Fragmentos transforms a neglected three-story building into two modern single-family homes 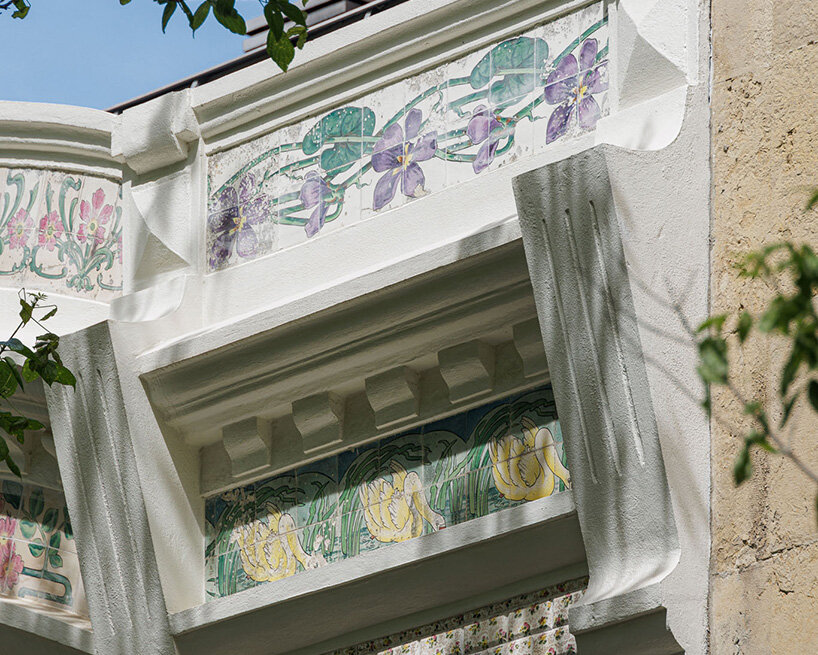
the renovation prioritizes preserving the building’s historic facade, including its iron doorways
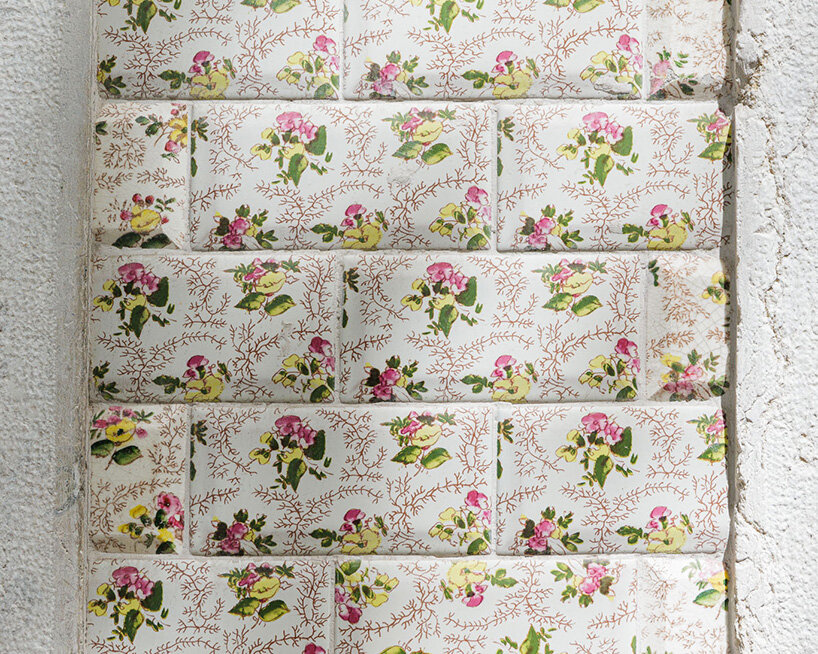
a new garage door integrates into the facade while maintaining its historical integrity
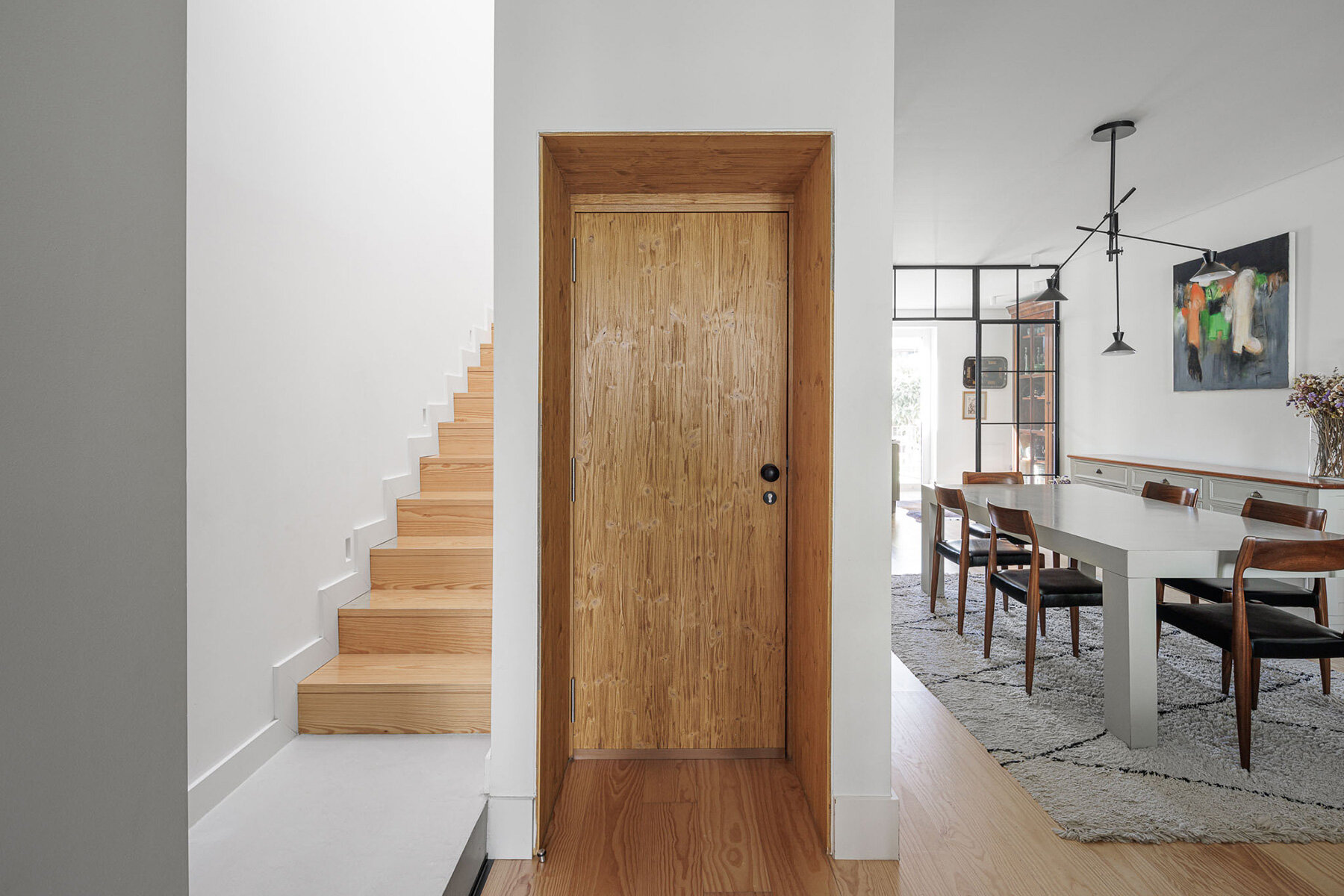
large glass doors separate the kitchen, creating a connection while maintaining distinct spaces
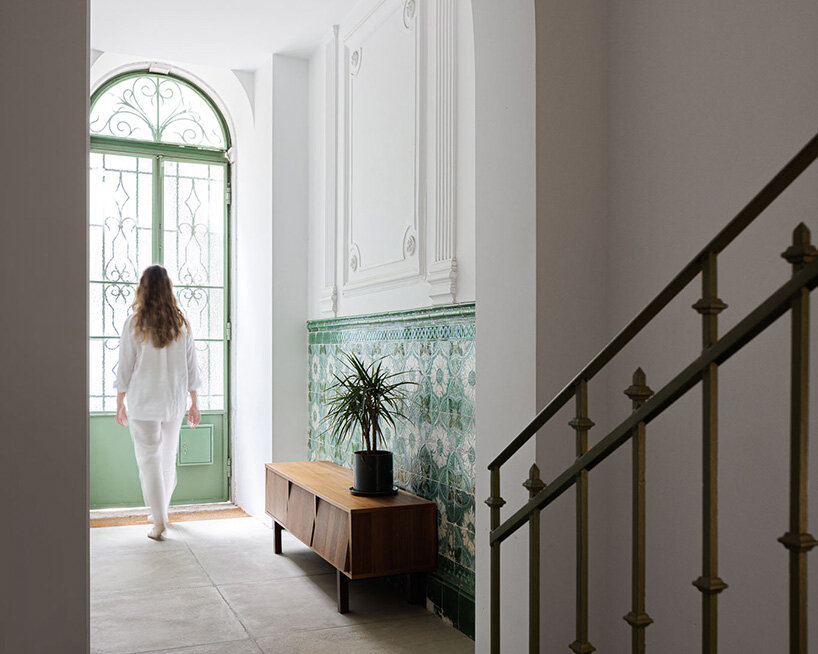
skylights flood the interior with natural light thanks to a redesigned roof
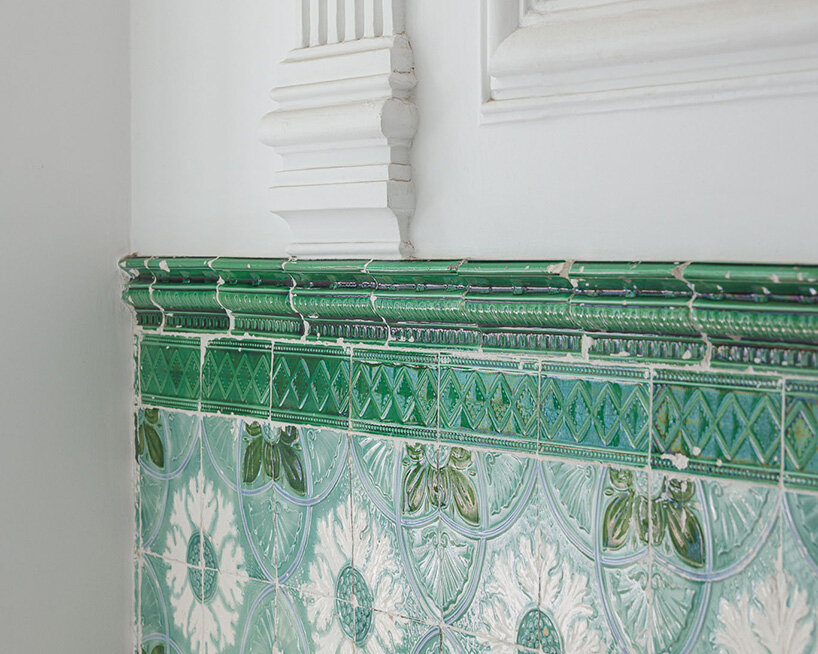
lush greenery and tranquil verandas offer a peaceful escape from the city
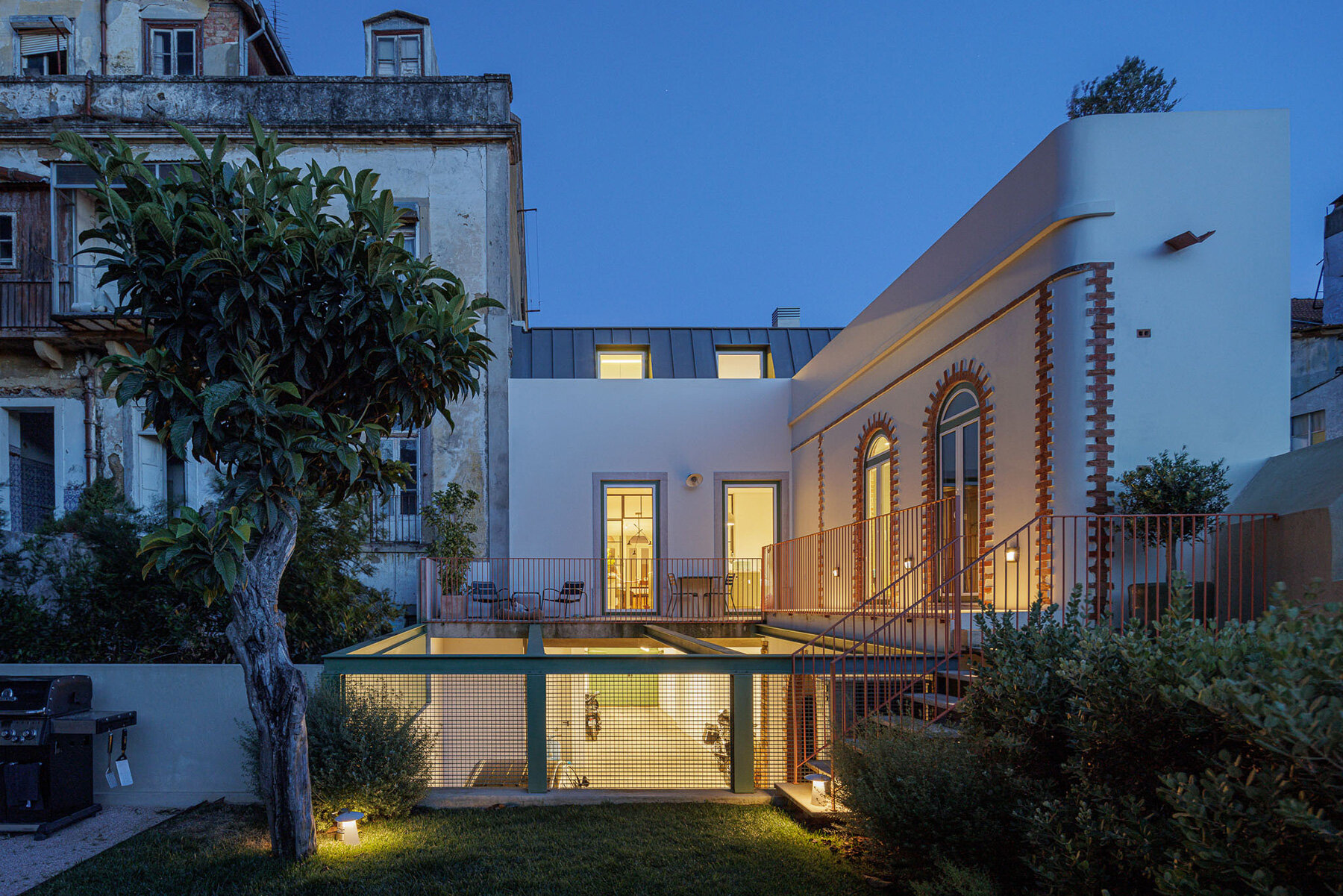
Possidónio da Silva 37 is organized into a two-story layout with open social areas on the lower floor
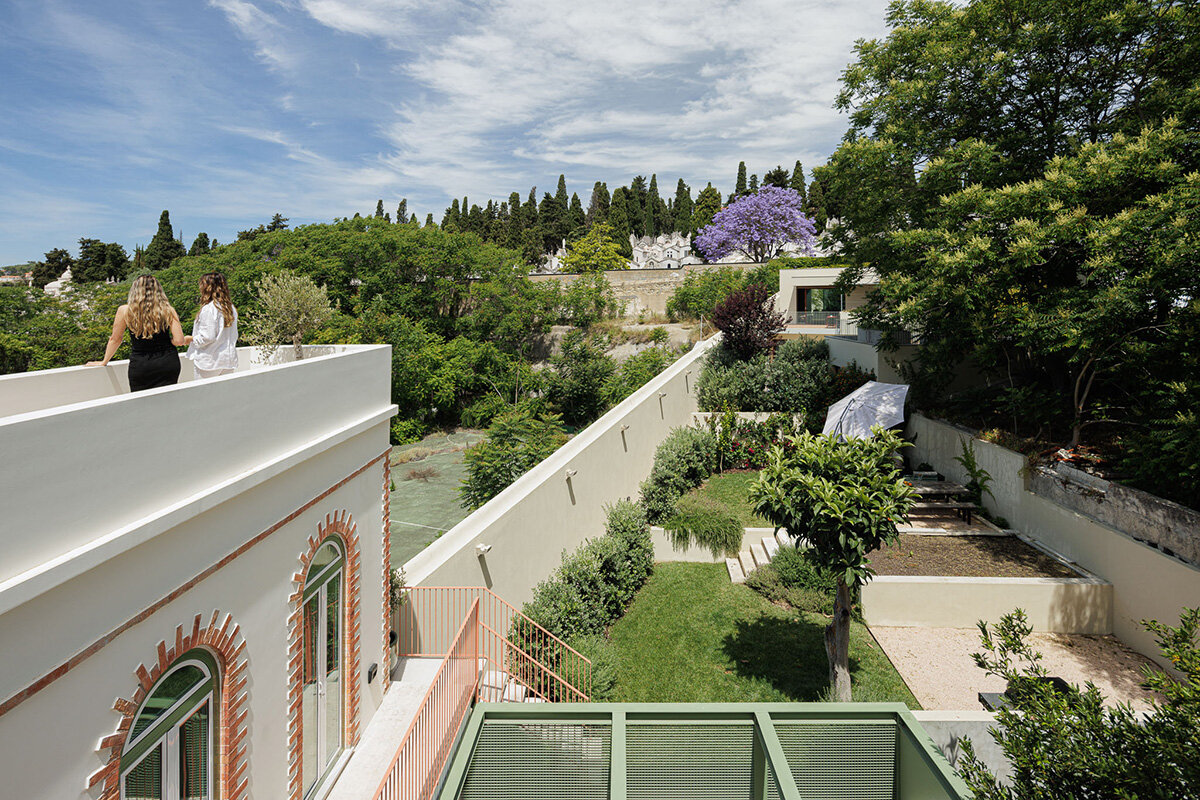
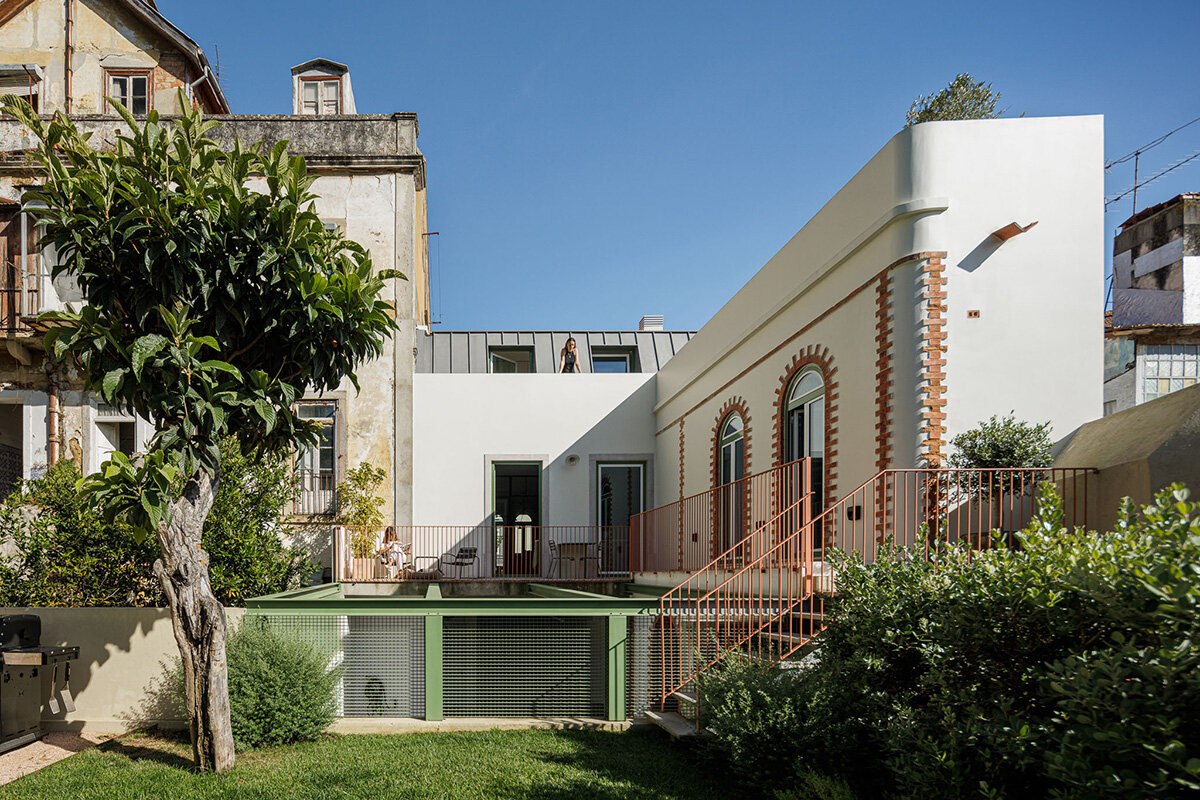
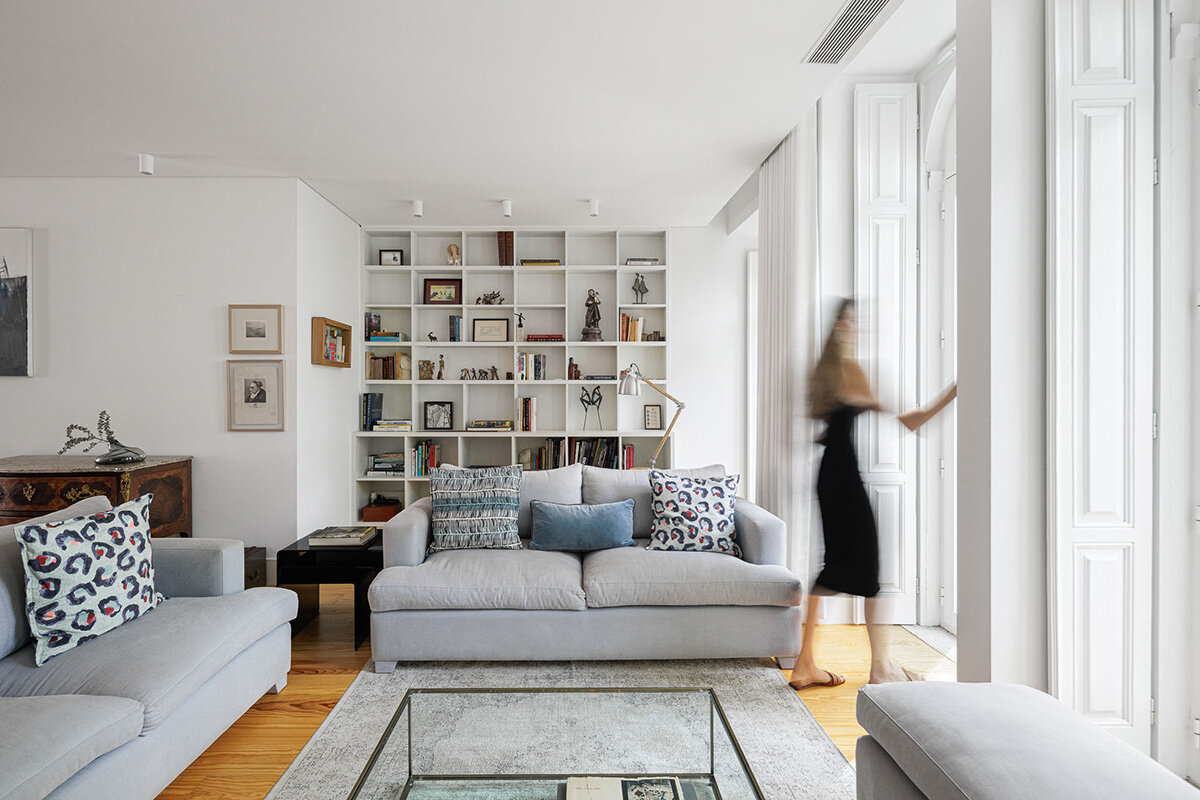
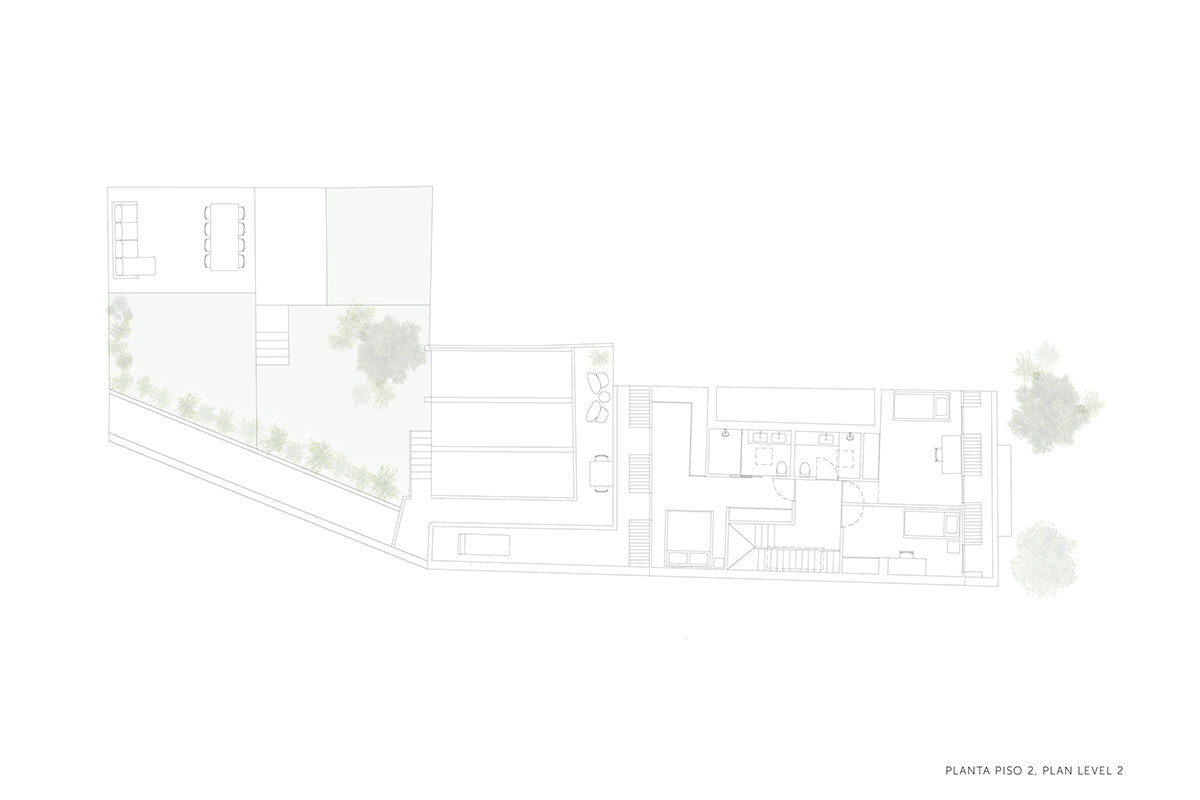
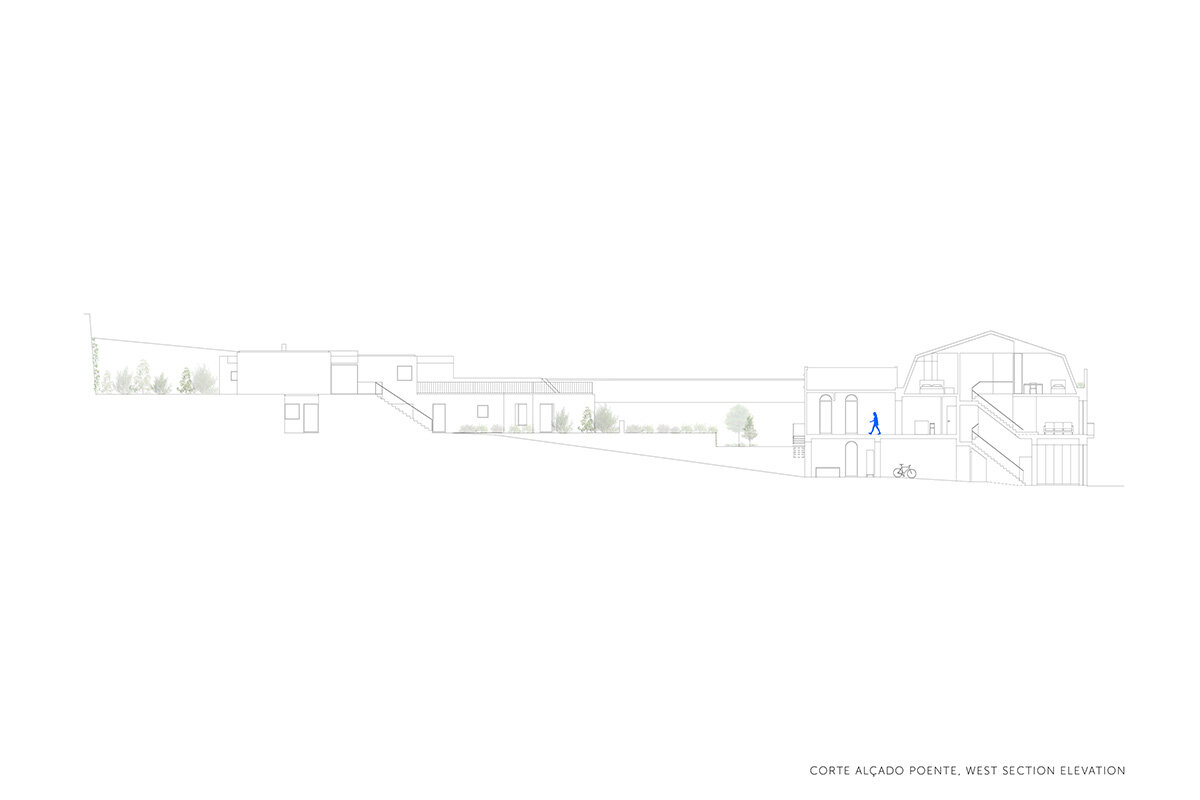
project info:
project title: Possidonio da Silva
architecture: Fragmentos | @fragmentos.pt
location: Lisbon, Portugal
main architect: António de Sousa Coutinho, Fernando Flora, Pedro Silva Lopes
completion: 2022
photography: © Ivo Tavares Studio | @ivotavaresstudio
