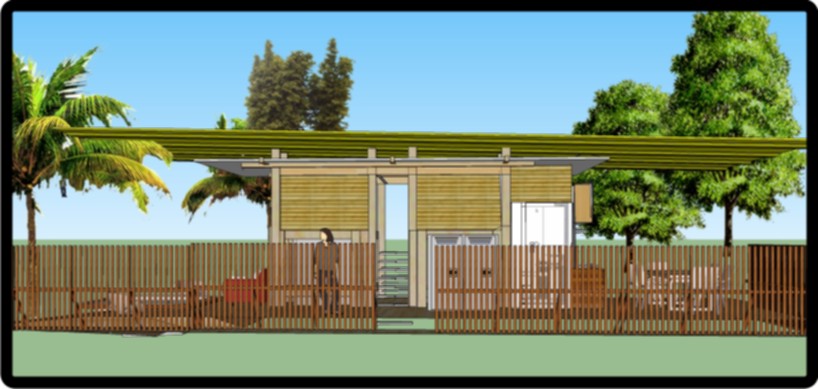
biopolitan house and eco urbanism by bioplitan.org from colombia
designer's own words:
Introducing the most economical, comfortable and easy to build house in the world.
Biopolitan.org offers a sustainable solution to governments, NGOs, homeless communities, displaced population or people who would like to make of permaculturea lifestyle. We propose that the land should be owned by governments or international organizations and that housing on such land is granted in return for occasional Teleworking. This allows governments to manage "land banks" and to run in the future well-planned projects in the urban perimeter.
Urban planning: the eco-developments will have areas for diversified crops; the community action boards will manage the exchange of products. It will promote the implementation of rain water traps; mobility on bicycles or tricycles (assisted by kinetic and/or electric energy), the houses will have solar energy and bathrooms that dehydrate feces to turn into compost.
Architectural proposal: the structure is formed from essential home furniture: beds, grouped as bunk beds which columns go all the way up to support a roof that will cover the entire home.
THE FURNITURE GIVES THE STRUCTURE TO THE HOUSE. It has two bathrooms that share a sink, which recycles water for the toilet. It has a large and comfortable kitchen/dining roomand a stylish living room equipped with a jacuzzithat uses water stored in rainwater traps, especially in tropical zones. We believe that by equipping the house with ahydrotherapyarea, its inhabitants will receive benefits such as status, health and entertainment.
It is a 12.5 meters x 4 meters = 50 square meters. It is 3 meters high and has a total of 150 cubic meters. It has 4 or 6 living spaces to accommodate up to 6 people. You can walk through the house by walking its 33 meters perimeter. It is very small but open, delimitedby a fence like most of the houses in these regions; it will also provide security by having lockers and living spaces/with bunk beds that can be closed (attached reference image). The bottom living spaces also serve as mini-studios.
We are an organization made up of experts in sustainable urban, industrial design and computing. We would really like to be part of your efforts to improve the lives of the people of India and the world. Thanks for your perusal, wait with love your answer! To learn more about the economic model and lifestyle please consult www.biopolitan.org
Beatifull, cheap and easy to build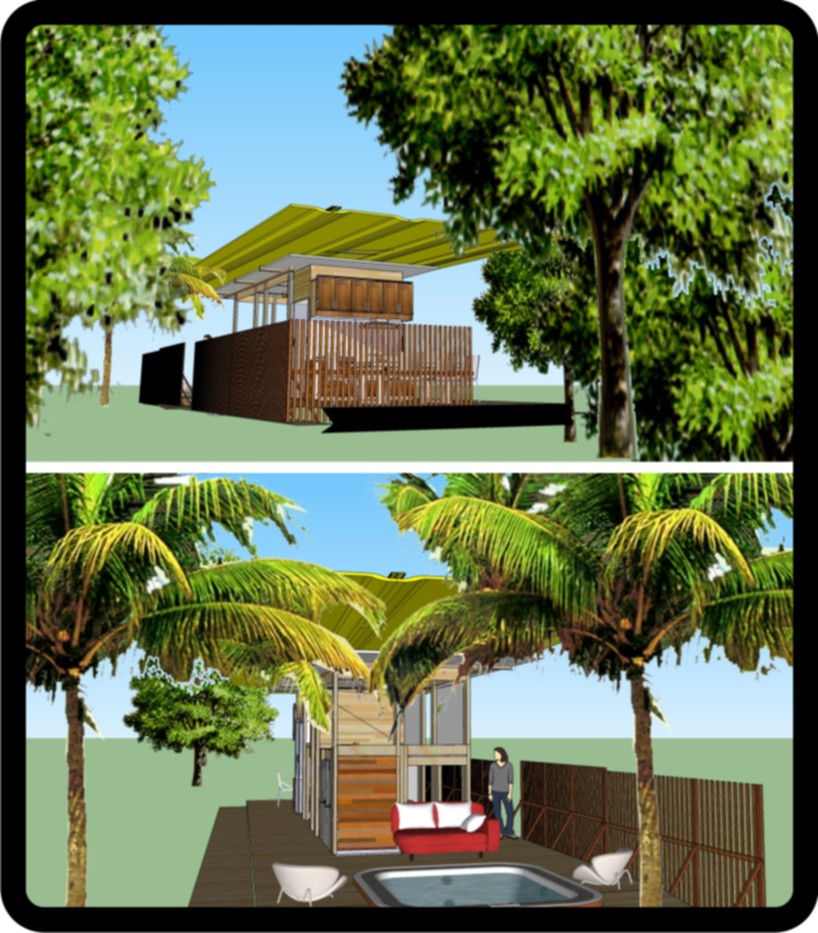 Suistentable home, confortable for everyone
Suistentable home, confortable for everyone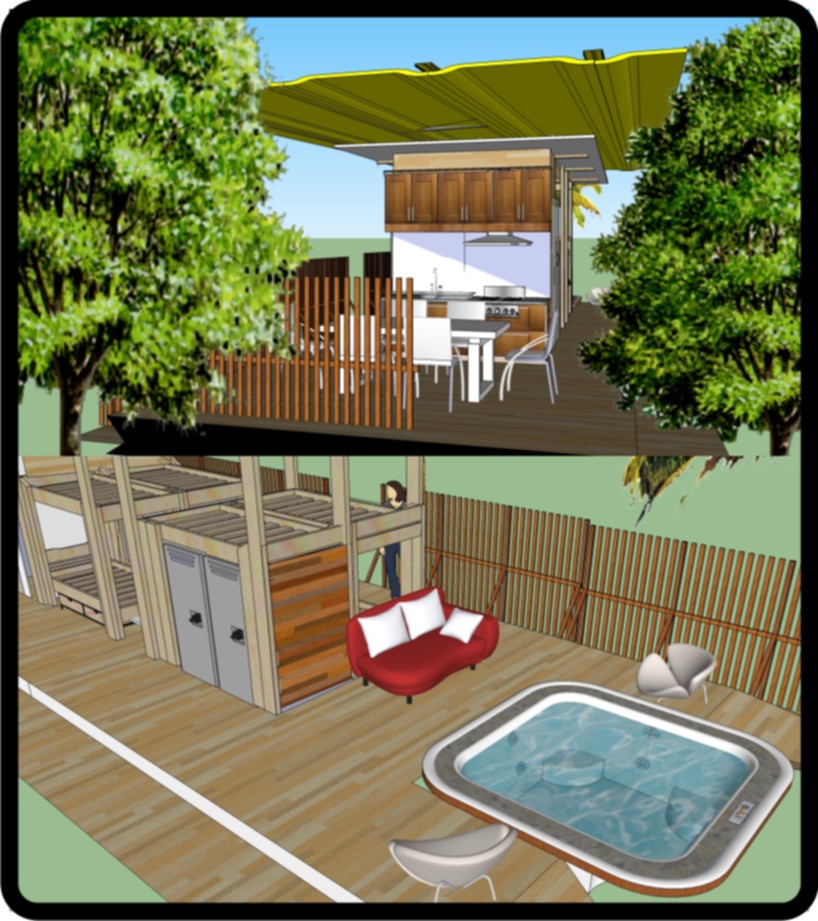 lliving and kitchen-dining room
lliving and kitchen-dining room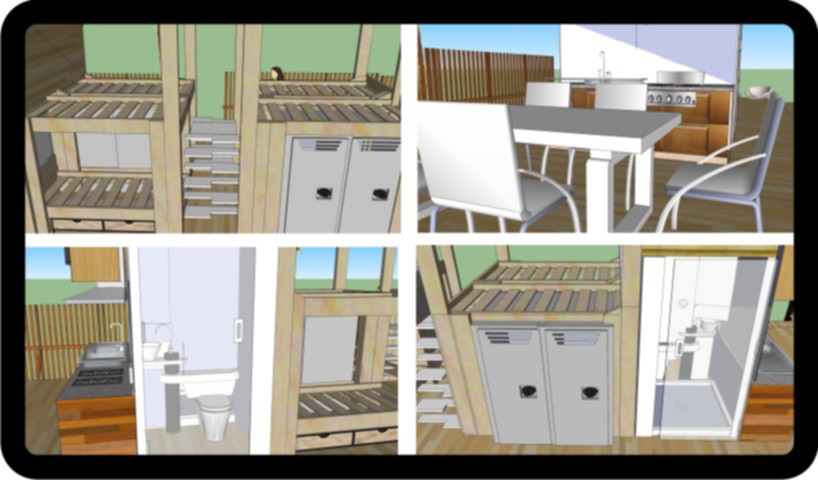 contruction details
contruction details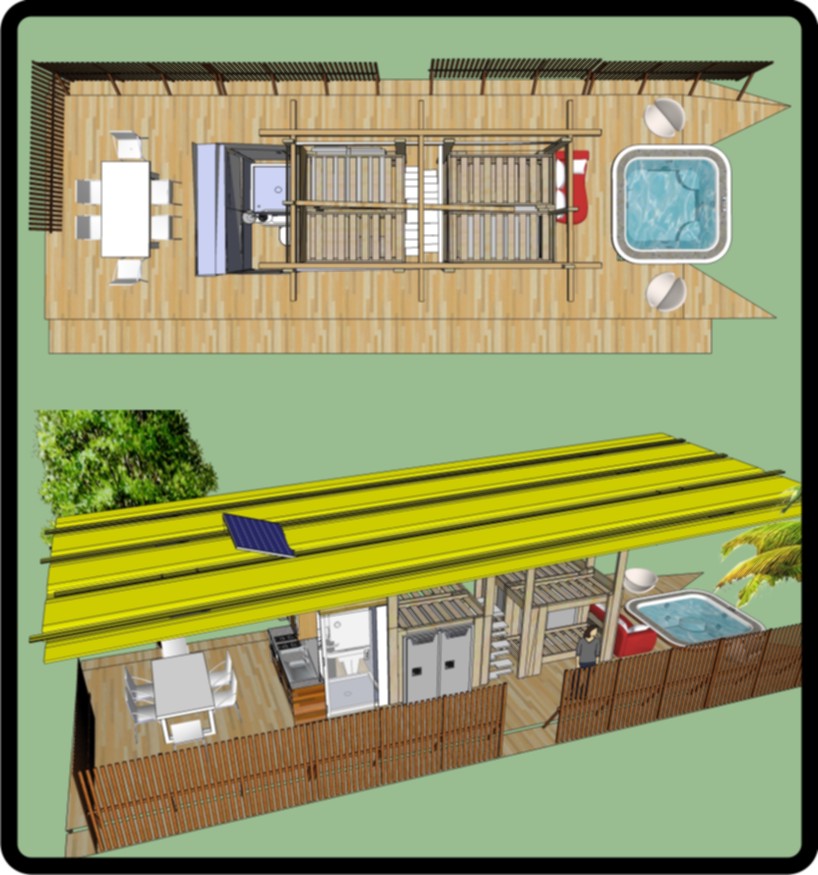 architectural plan
architectural plan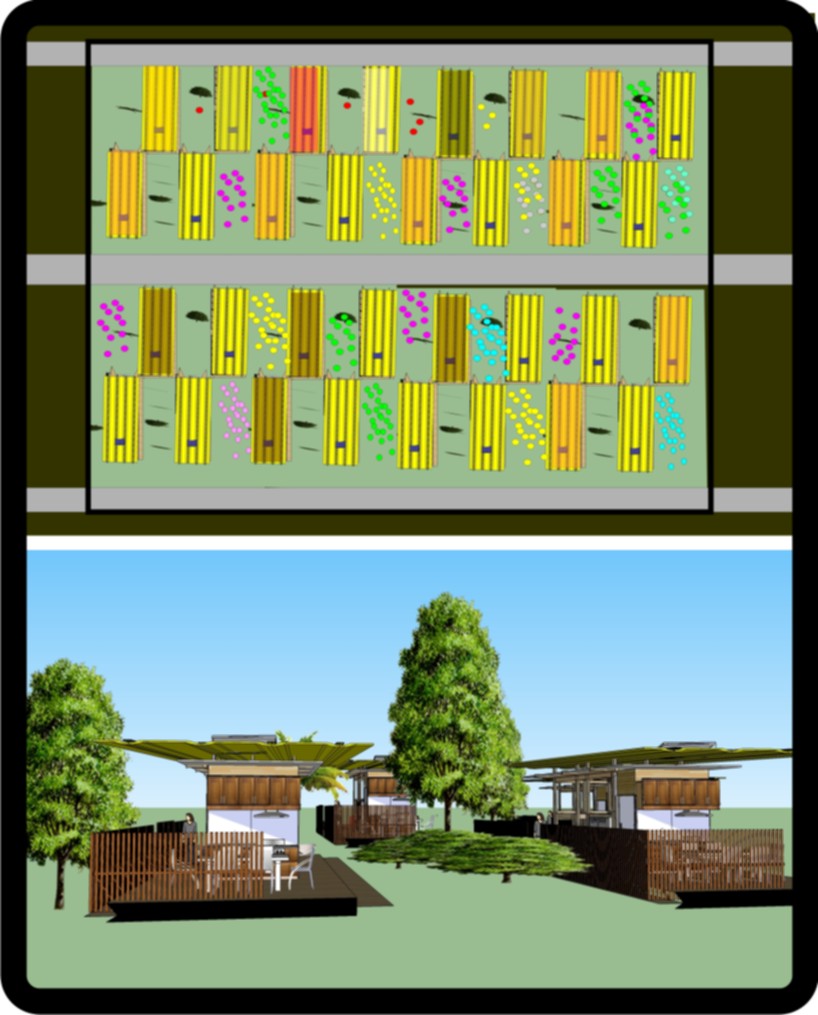 eco-urbanism
eco-urbanism