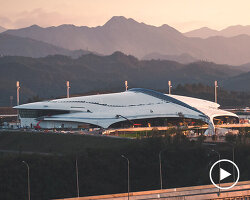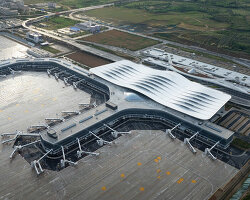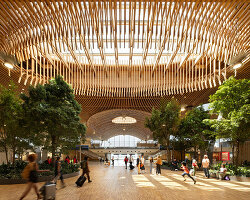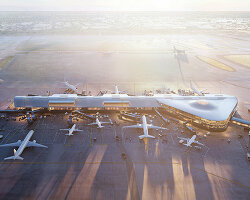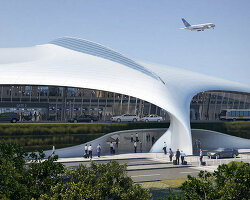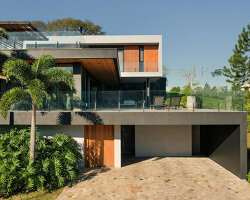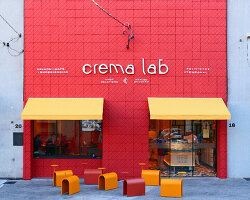KEEP UP WITH OUR DAILY AND WEEKLY NEWSLETTERS
happening this week! florim ceramiche spa creates porcelain stoneware ceramic surfaces for all architecture, building industry and interior design needs, overseeing many brands in europe, america and asia including floor gres, rex, cerim, casa dolce casa – casamood, FLORIM stone, and CEDIT – ceramiche d’italia.
PRODUCT LIBRARY
on december 7th, designboom hosts a conversation with anthony engi meacock, founding partner of assemble, the UK-based multidisciplinary collective working across architecture, design, and art.
connections: 7
do you have a vision for adaptive reuse that stands apart from the rest? enter the Revive on Fiverr competition and showcase your innovative design skills by december 16.
designboom speaks to OMA’s david gianotten, andreas karavanas, and collaborating architect andrea tabocchini, about the redesign of the recently-unveiled gallery.
comprising a store, café, and chocolate shop, the 57th street location marks louis vuitton's largest space in the U.S.
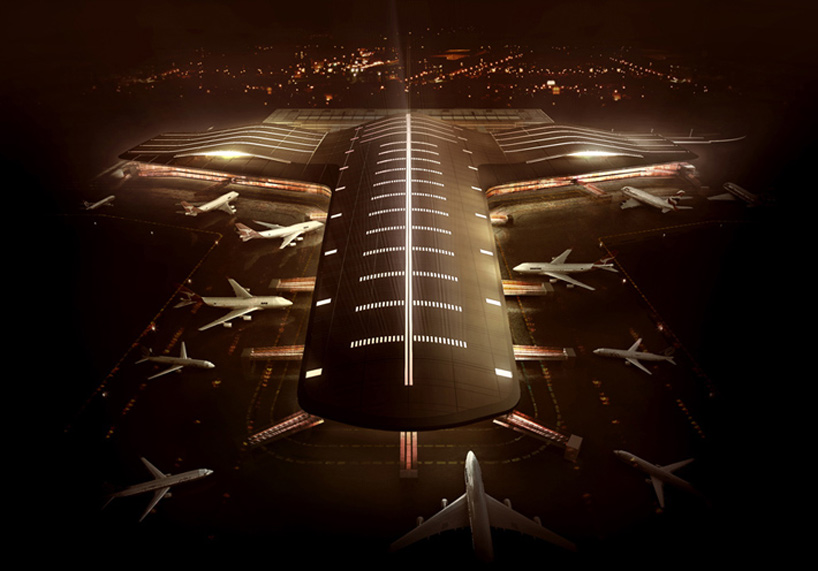
 view of the gates along the longitudinal wingimage © biselli + katchborian arquitetos associados
view of the gates along the longitudinal wingimage © biselli + katchborian arquitetos associados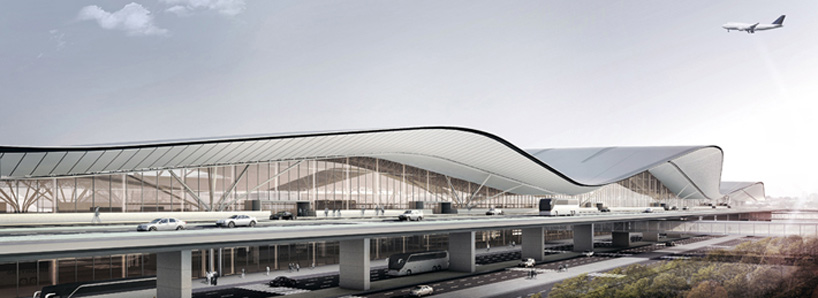 public entranceimage © biselli + katchborian arquitetos associados
public entranceimage © biselli + katchborian arquitetos associados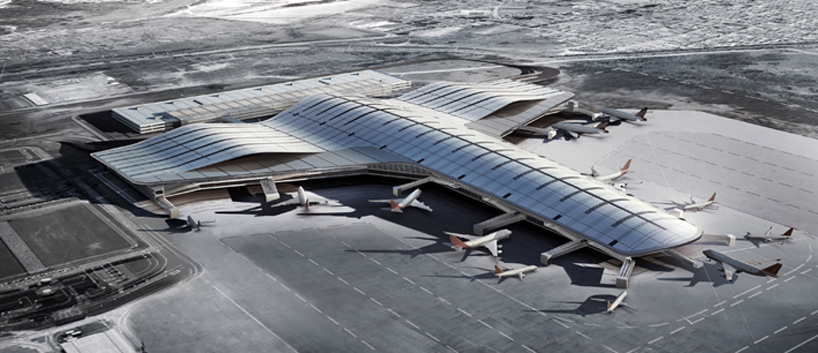 image © biselli + katchborian arquitetos associados
image © biselli + katchborian arquitetos associados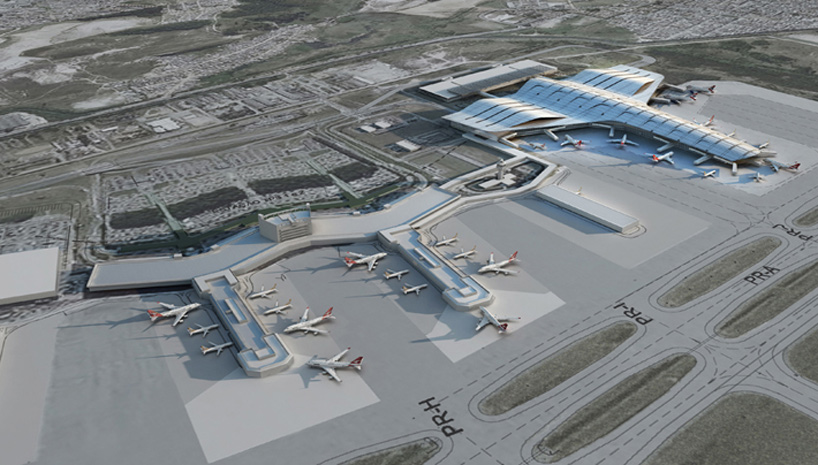 in context to the existing terminalsimage © biselli + katchborian arquitetos associados
in context to the existing terminalsimage © biselli + katchborian arquitetos associados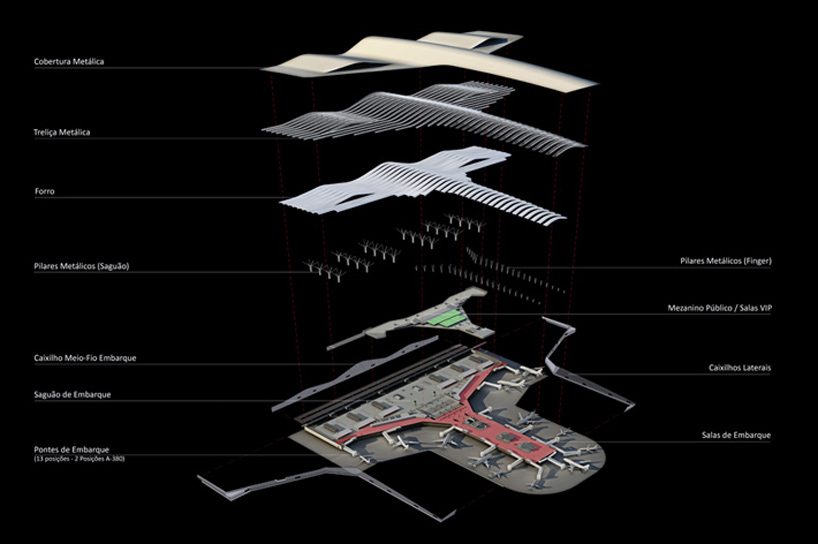 exploded axonometricimage © biselli + katchborian arquitetos associados
exploded axonometricimage © biselli + katchborian arquitetos associados


