KEEP UP WITH OUR DAILY AND WEEKLY NEWSLETTERS
happening this week! holcim, global leader in innovative and sustainable building solutions, enables greener cities, smarter infrastructure and improving living standards around the world.
PRODUCT LIBRARY
comprising a store, café, and chocolate shop, the 57th street location marks louis vuitton's largest space in the U.S.
beneath a thatched roof and durable chonta wood, al borde’s 'yuyarina pacha library' brings a new community space to ecuador's amazon.
from temples to housing complexes, the photography series documents some of italy’s most remarkable and daring concrete modernist constructions.
built with 'uni-green' concrete, BIG's headquarters rises seven stories over copenhagen and uses 60% renewable energy.
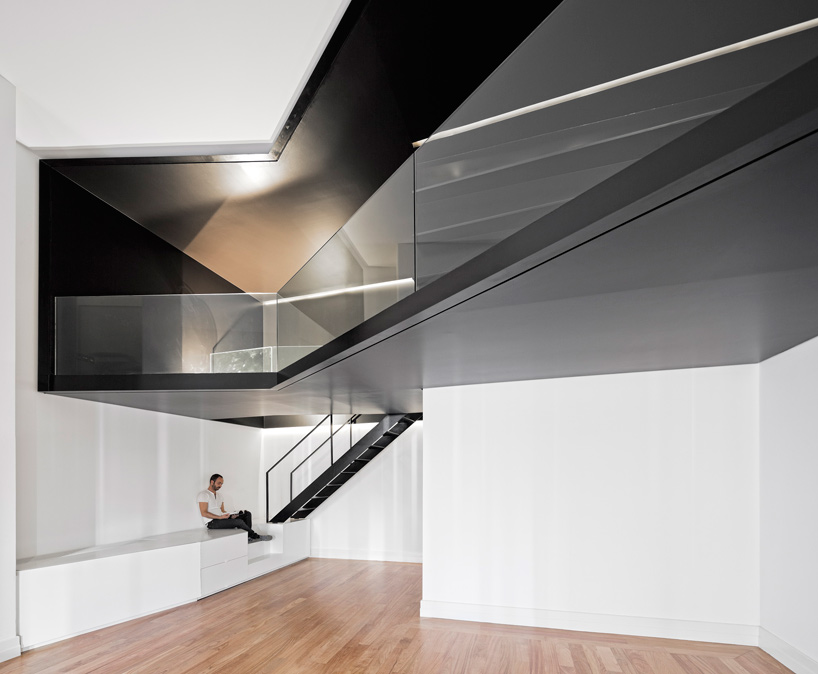
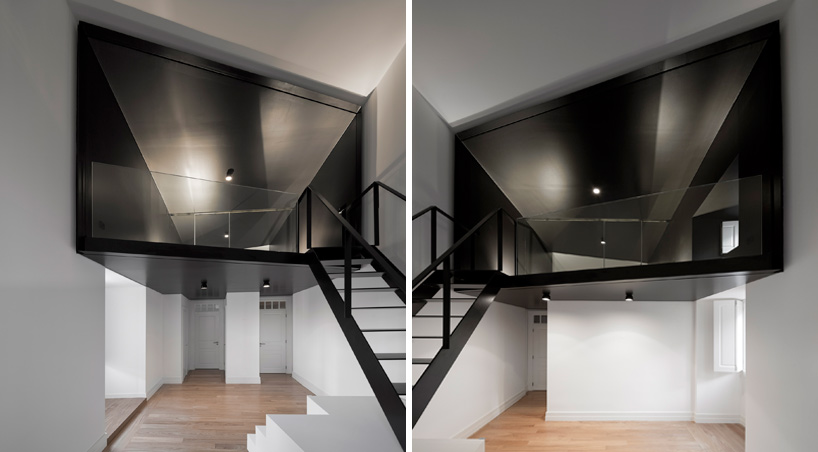 black mezzanine structure integrating into the original apartmentimage © FG + SG
black mezzanine structure integrating into the original apartmentimage © FG + SG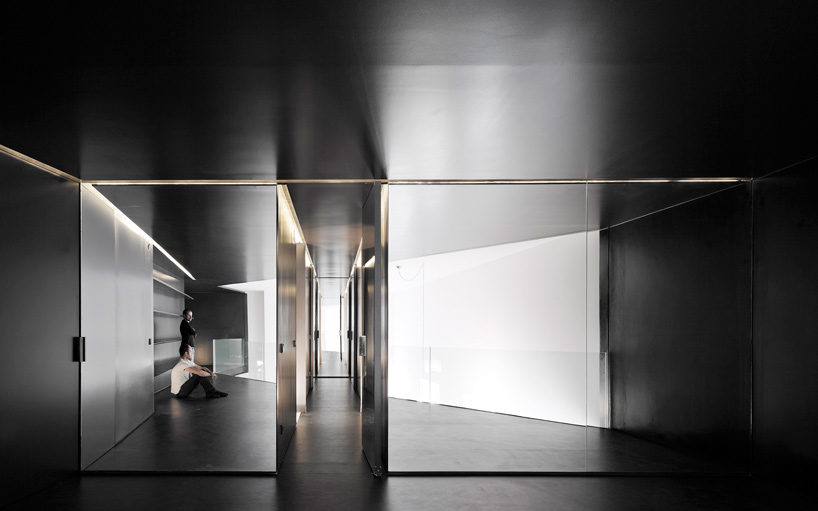 reflective surface and longitudinal corridor through new spacesimage © FG + SG
reflective surface and longitudinal corridor through new spacesimage © FG + SG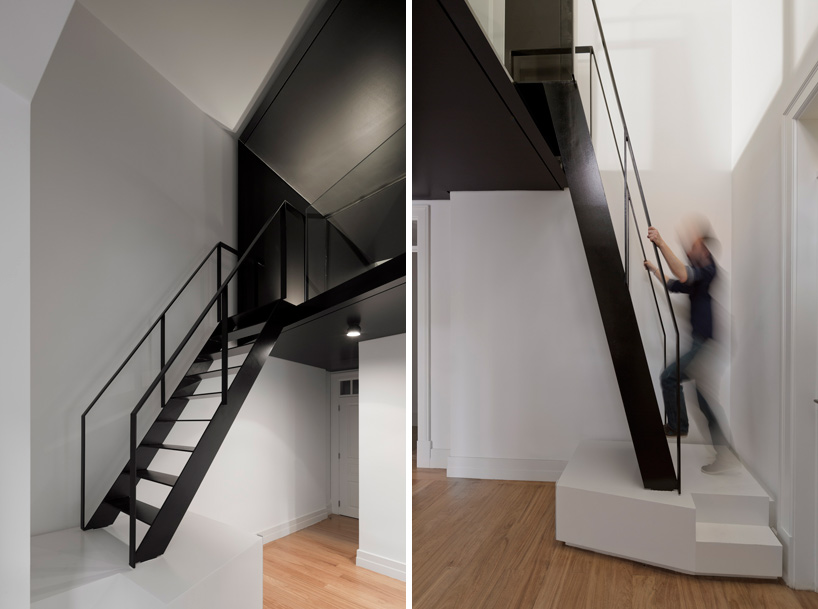 vertical connection to the additionimage © FG + SG
vertical connection to the additionimage © FG + SG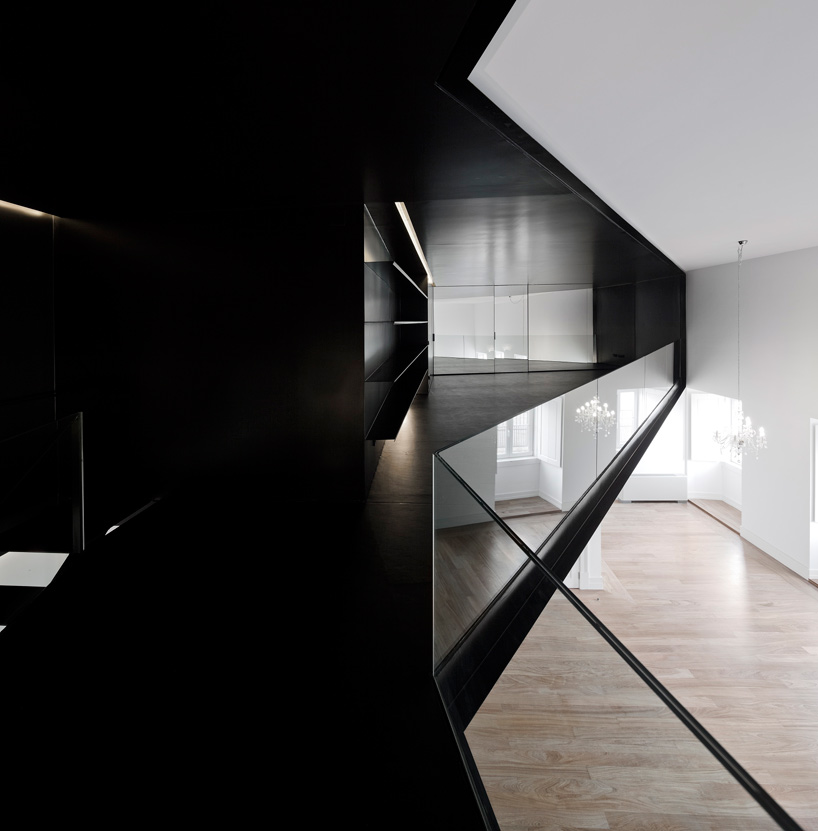 upstairs spaceimage © FG + SG
upstairs spaceimage © FG + SG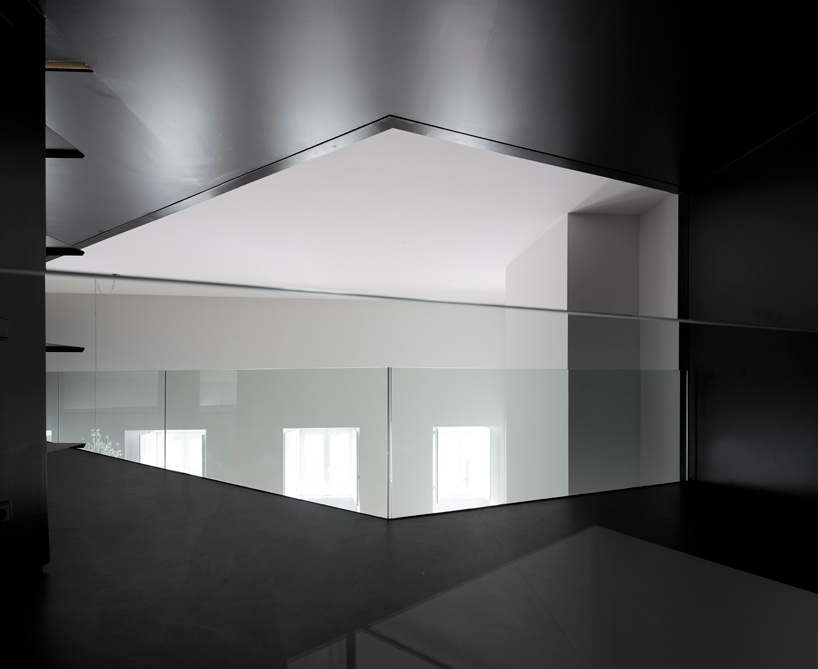 image © FG + SG
image © FG + SG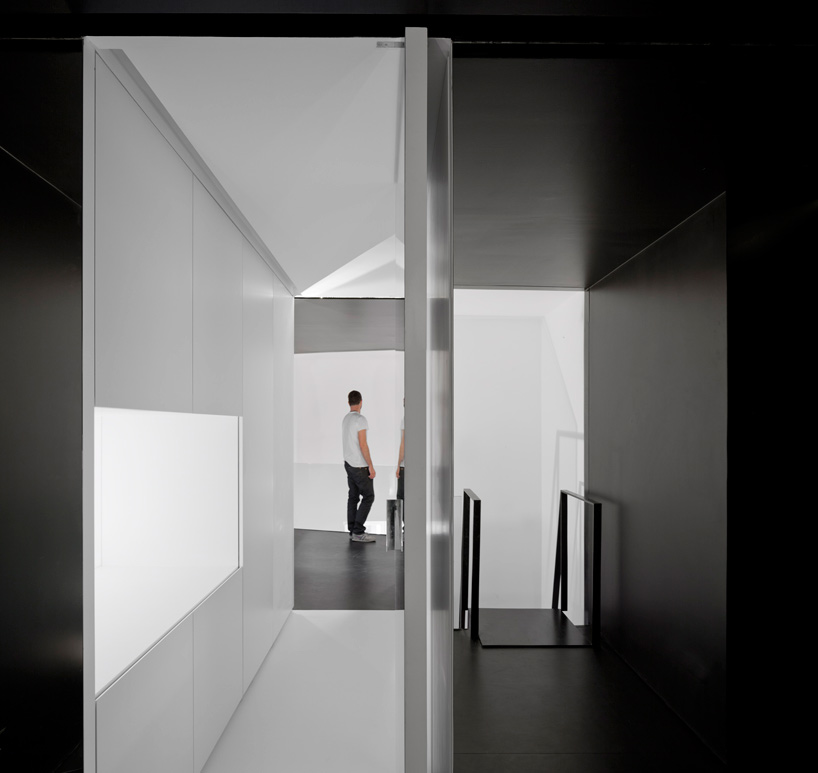 dichotomy of black and whiteimage © FG + SG
dichotomy of black and whiteimage © FG + SG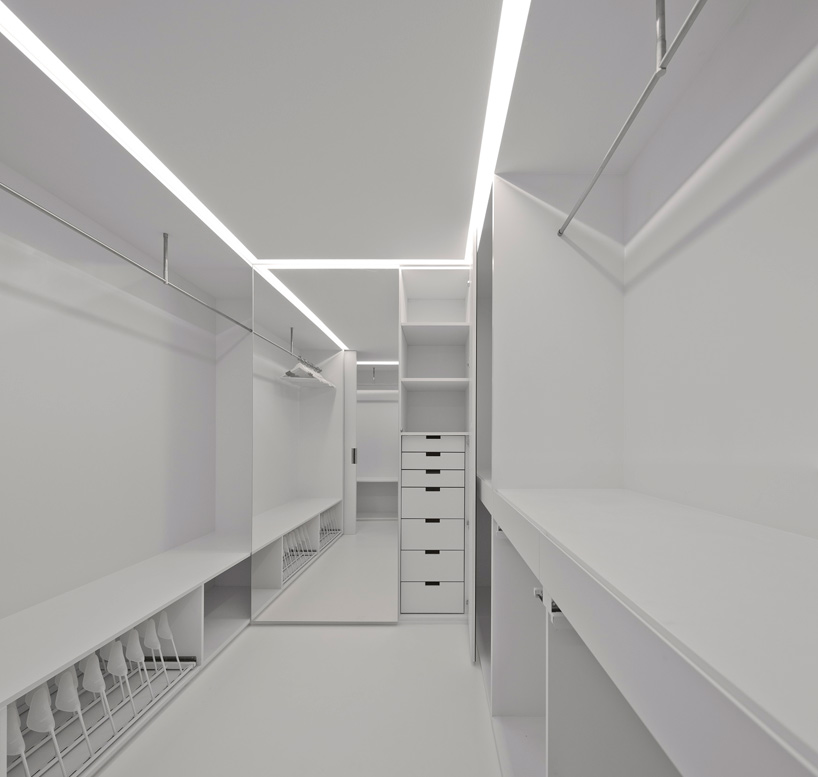 all-white programimage © FG + SG
all-white programimage © FG + SG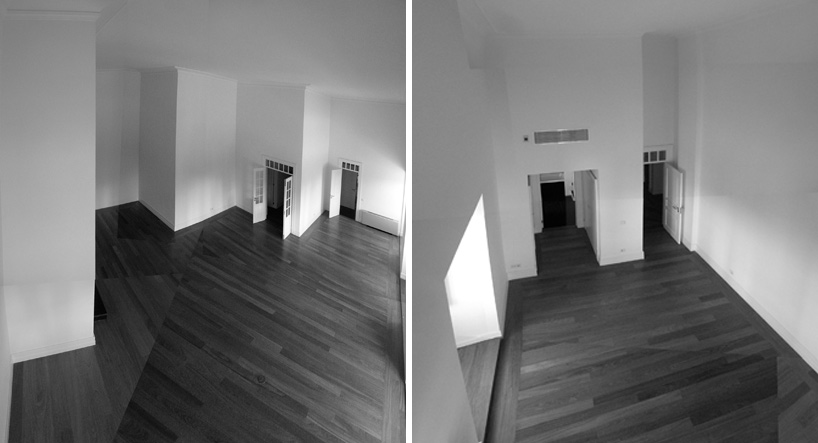 original space
original space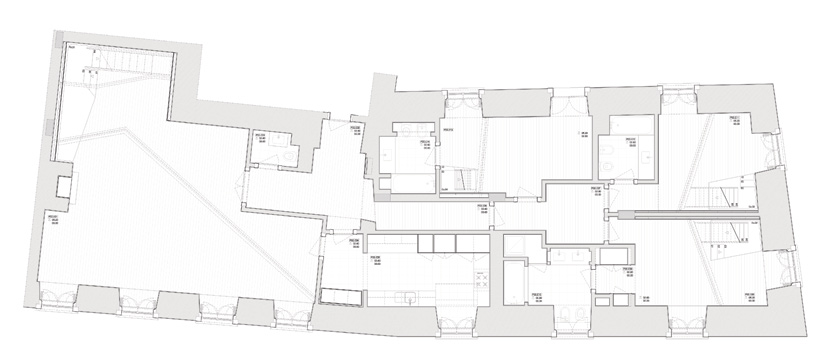 floor plan / original level 0
floor plan / original level 0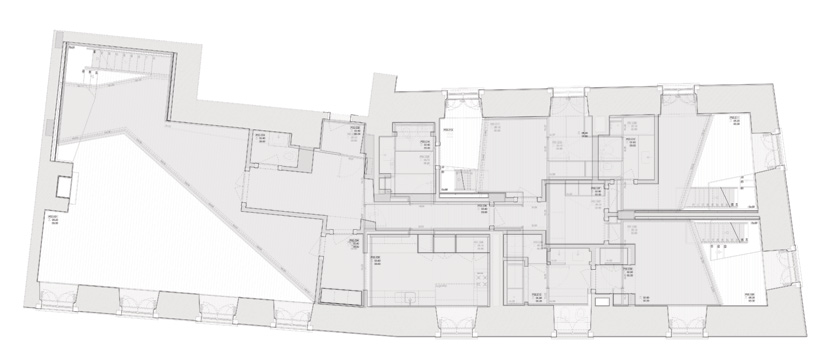 floor plan / mezzanine level
floor plan / mezzanine level section
section section
section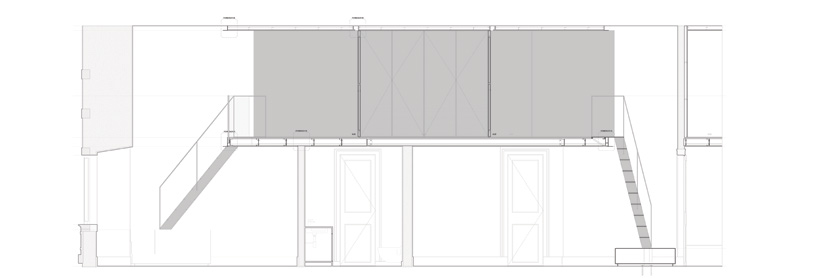 section
section




