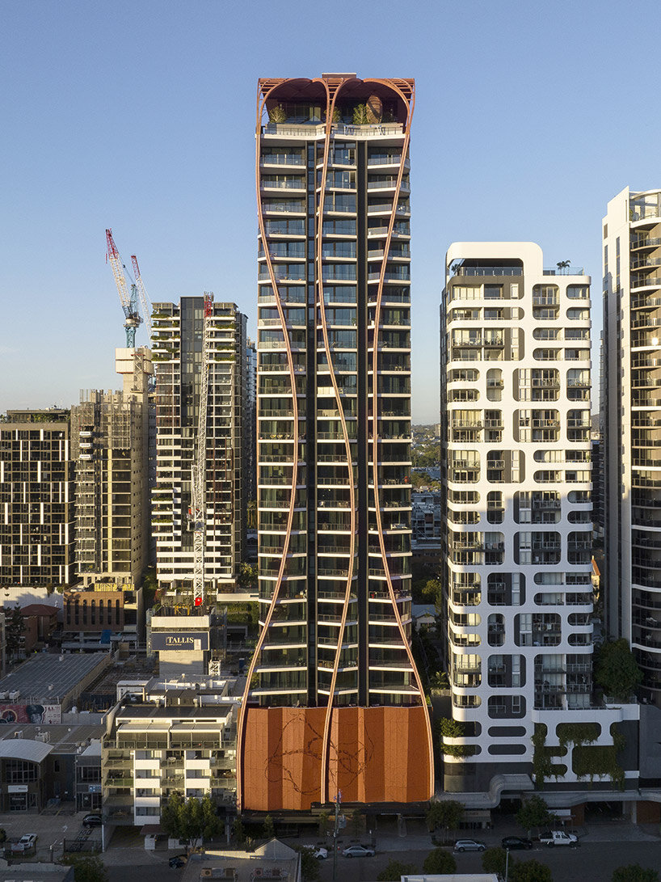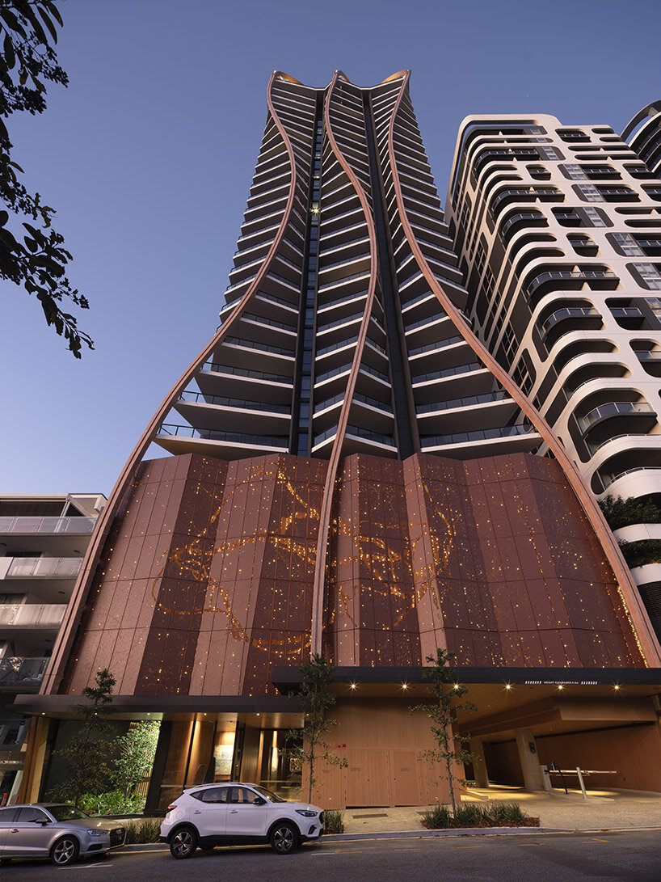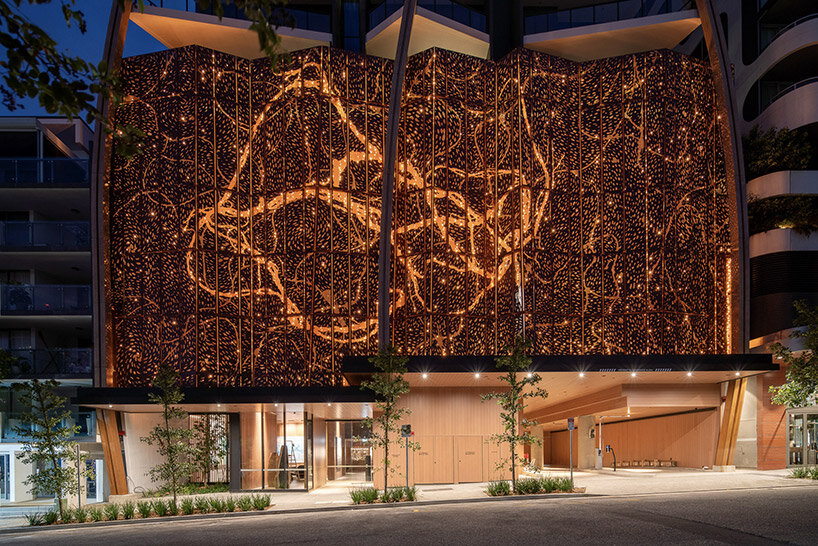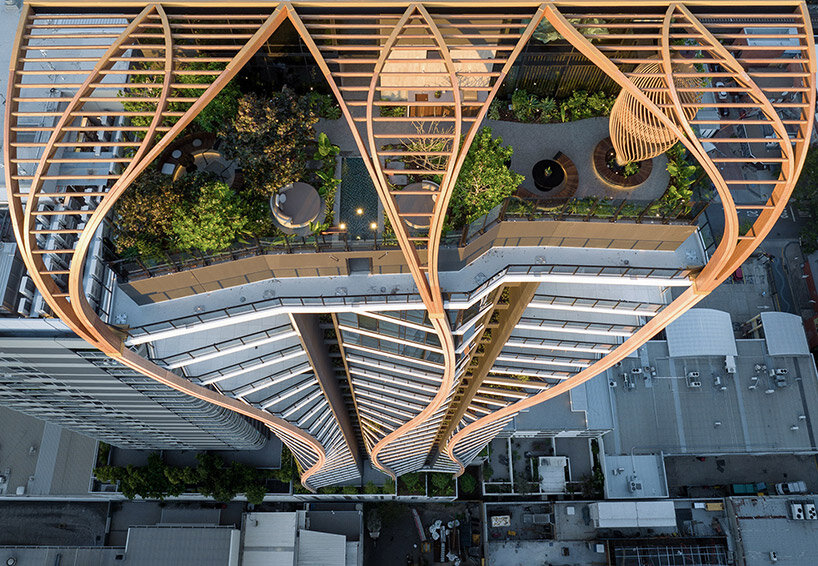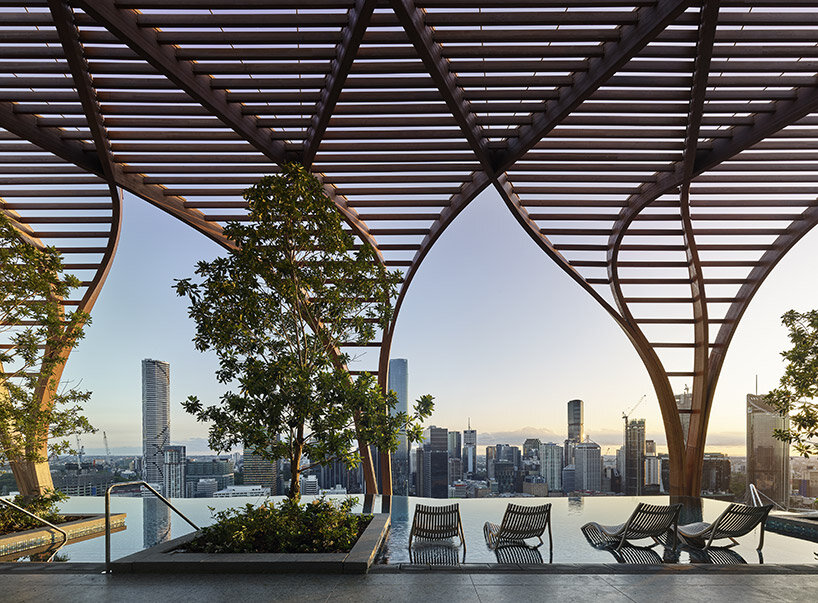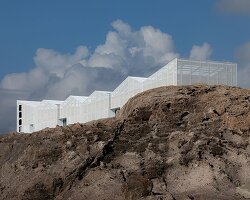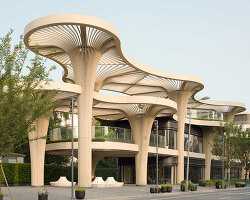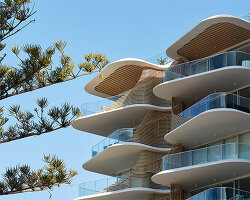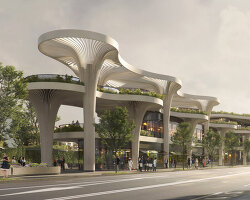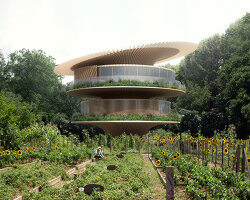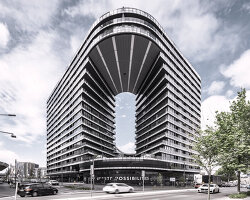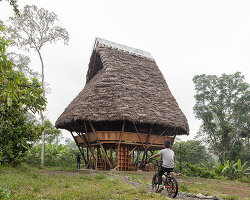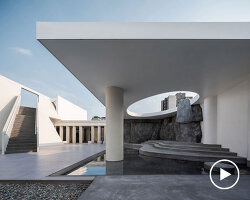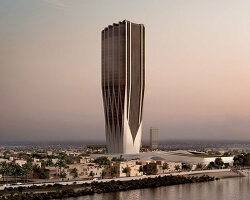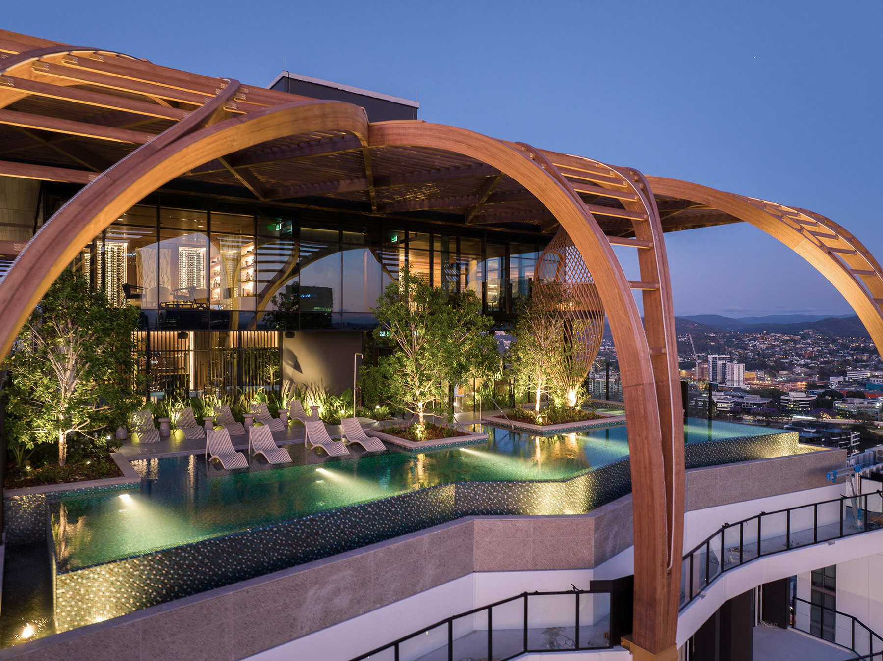
Upper House prioritizes energy-efficient systems and recycled materials | image © Mark Nilon
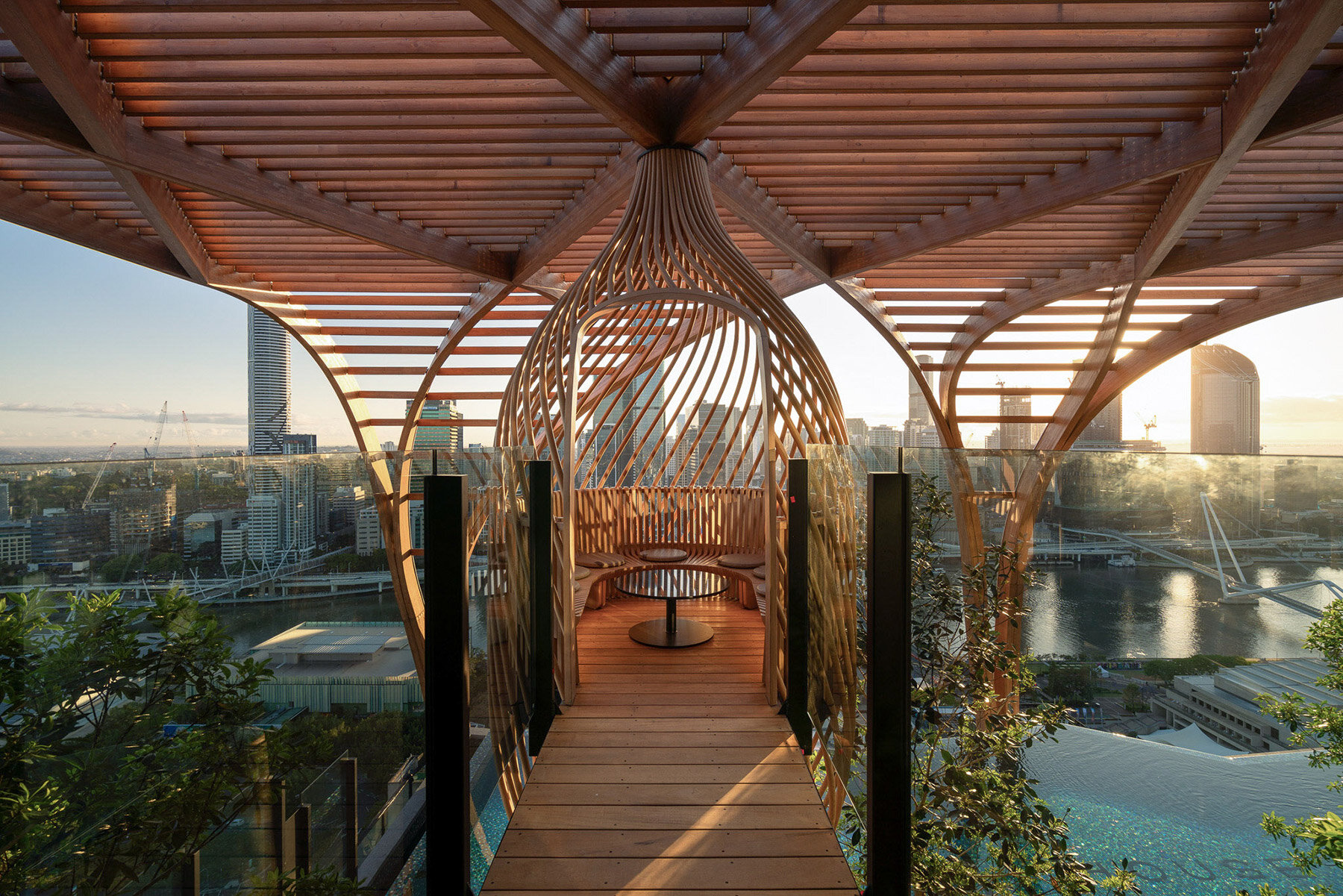
two timber ‘nests’ lend unique gathering spaces for residents | image © Mark Nilon
KEEP UP WITH OUR DAILY AND WEEKLY NEWSLETTERS
happening this week! holcim, global leader in innovative and sustainable building solutions, enables greener cities, smarter infrastructure and improving living standards around the world.
PRODUCT LIBRARY
comprising a store, café, and chocolate shop, the 57th street location marks louis vuitton's largest space in the U.S.
beneath a thatched roof and durable chonta wood, al borde’s 'yuyarina pacha library' brings a new community space to ecuador's amazon.
from temples to housing complexes, the photography series documents some of italy’s most remarkable and daring concrete modernist constructions.
built with 'uni-green' concrete, BIG's headquarters rises seven stories over copenhagen and uses 60% renewable energy.
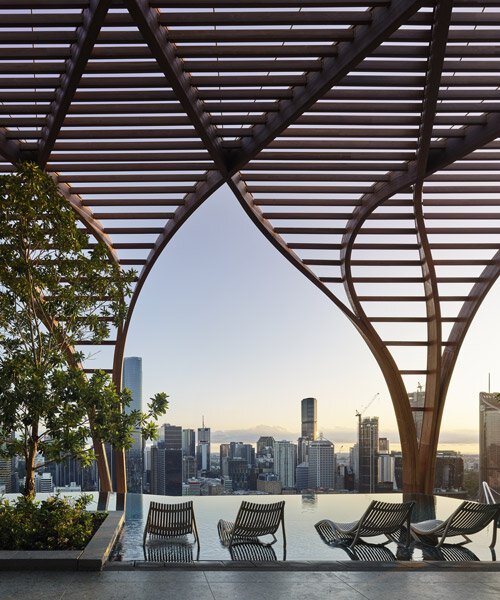
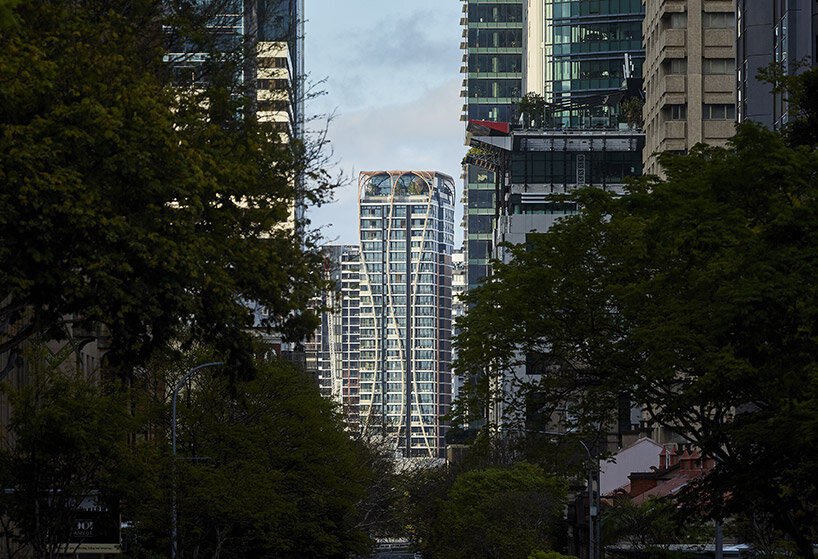 the residential high-rise in South Brisbane, Australia will redefine urban living | image ©
the residential high-rise in South Brisbane, Australia will redefine urban living | image © 