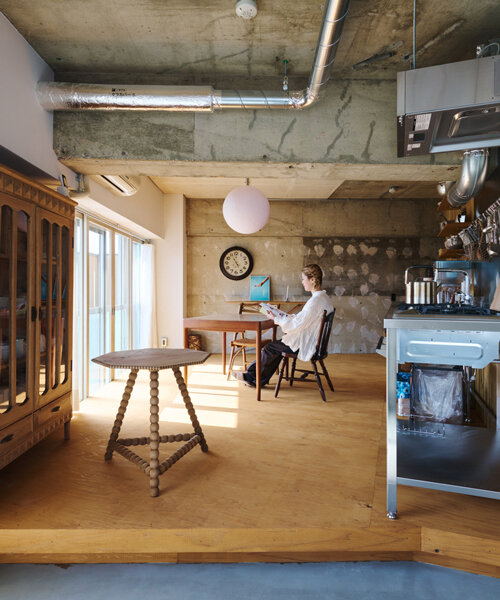NoMaDoS revives 44-year-old apartment in Morioka
NoMaDoS designs The Cloister Home, a renovation project of a 44-year-old apartment in Morioka, Japan, commissioned by a passionate wooden basket bag weaver. The owner’s requests included an earthen floor studio, optimal use of space, and panoramic views of the river and city. The core living area was strategically placed in a box-like shape at an angle, housing centralized elements like the bathroom and bed. The design introduced gaps between existing walls and the core space, forming a trapezoidal floor plan, and creating a continuous cloister wrapping around. This configuration allows for flexible expansion, offering diverse perspectives of the outdoor scenery. Instead of rigidly compartmentalizing functions, furniture was placed freely to leverage the original spatial features.
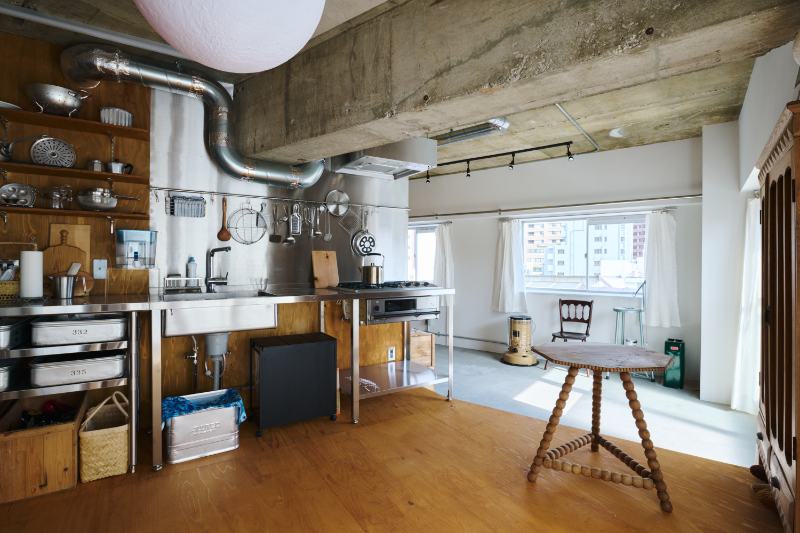
all images by Kentaro Yoshida
renovation achieves adaptable and functional design
The living space encourages activities like reading in sunlit spots and experiencing varied gradients of living states. NoMaDoS‘ design emphasizes creating an environment that captures the essence of seasonal and landscape transformations. The south-side earthen floor space serves as a multi-functional area—studio, gallery, or dining space. The corridor balances openness with subtle concealment, unveiling deeper spaces progressively. The built-in bed can be enclosed with curtains, transforming it into a secluded, cave-like resting area. Peg walls facilitate flexible mounting of tools, decor, and artworks, contributing to the adaptable and functional design approach.
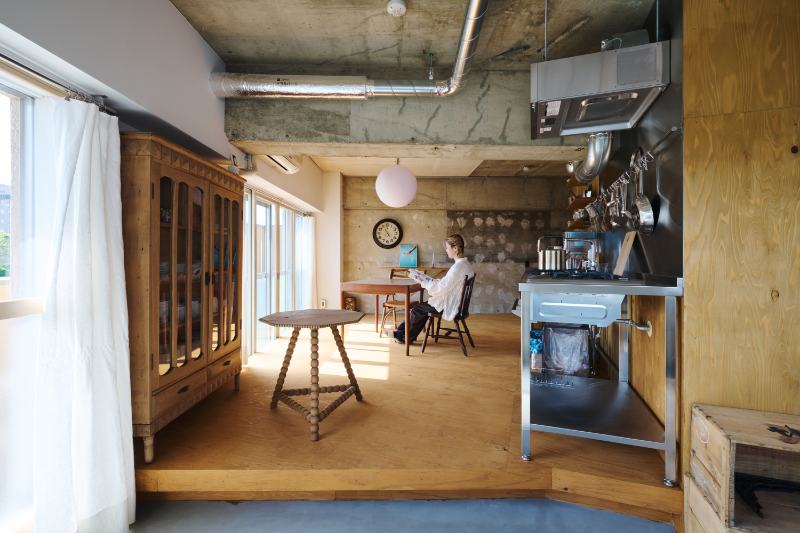
the Cloister Home, a 44-year-old apartment in Morioka, Japan, gets a transformative renovation
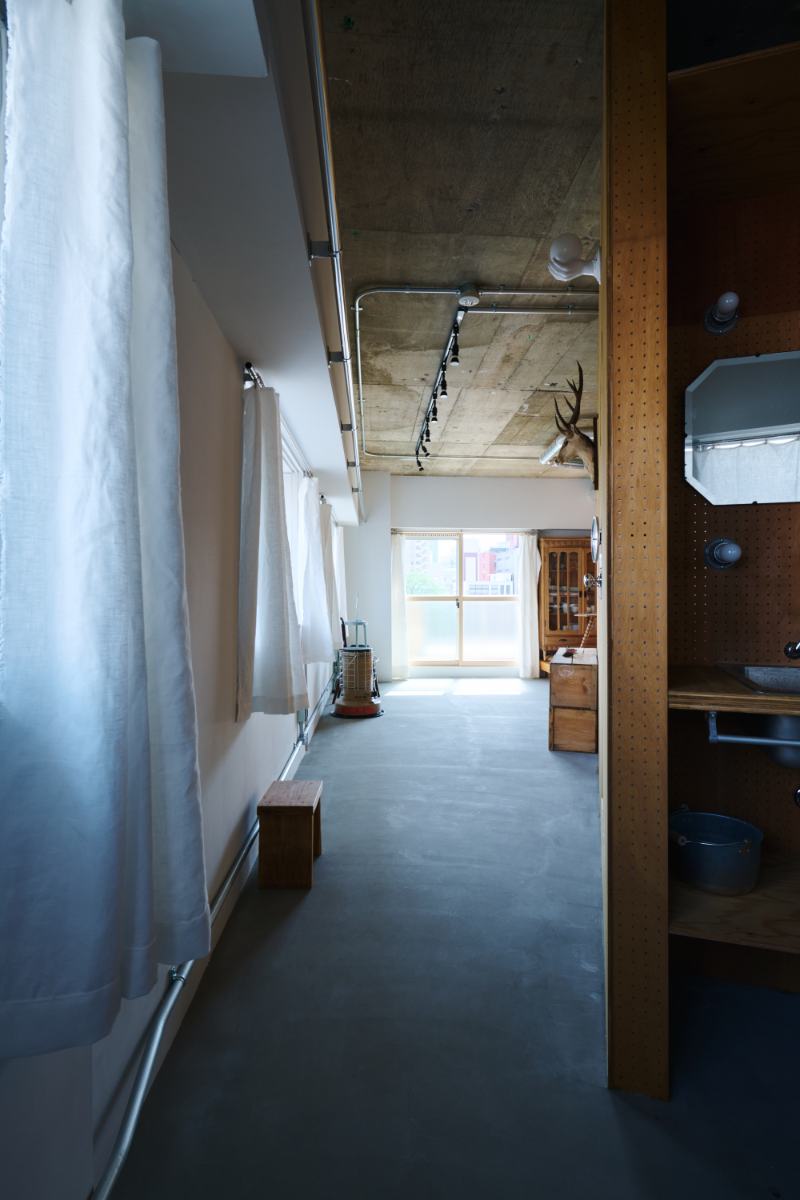
an earthen floor studio, efficient space use, and views of river and cityscape are the main objectives
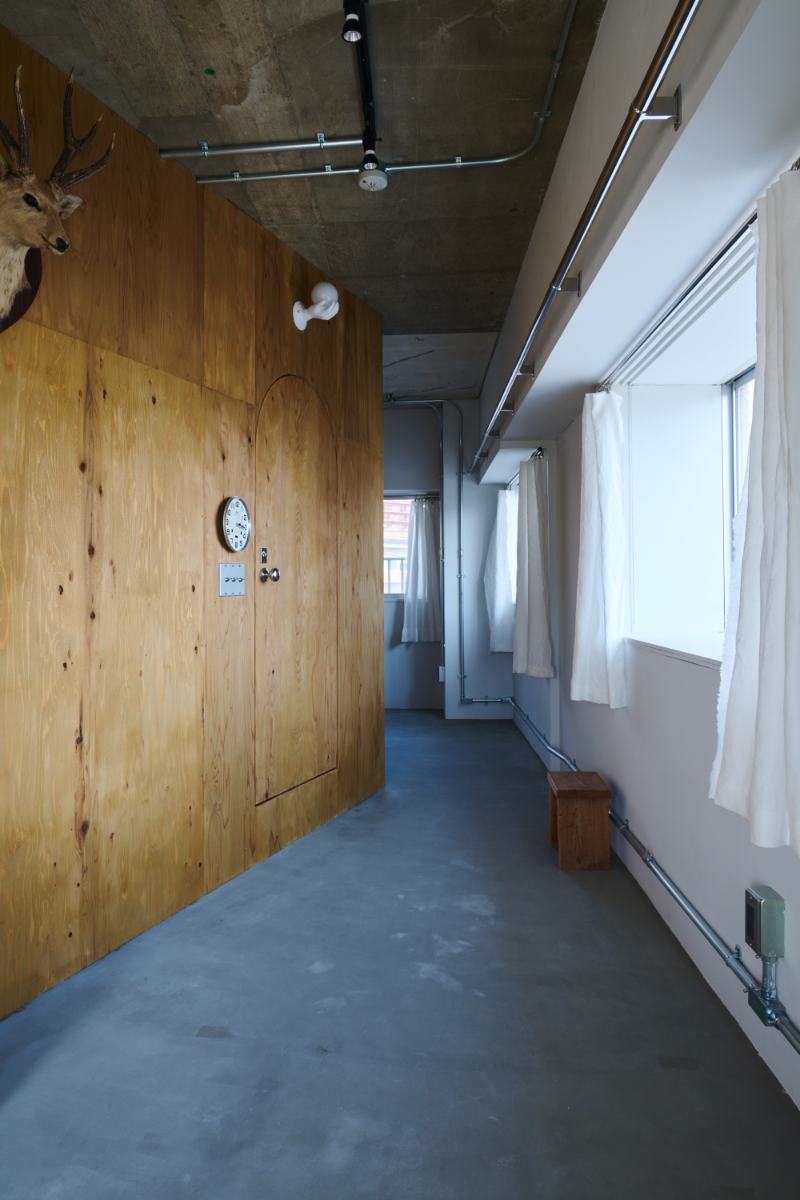
the living area adopts a box-like shape at an angle, housing key elements like the bathroom and bed
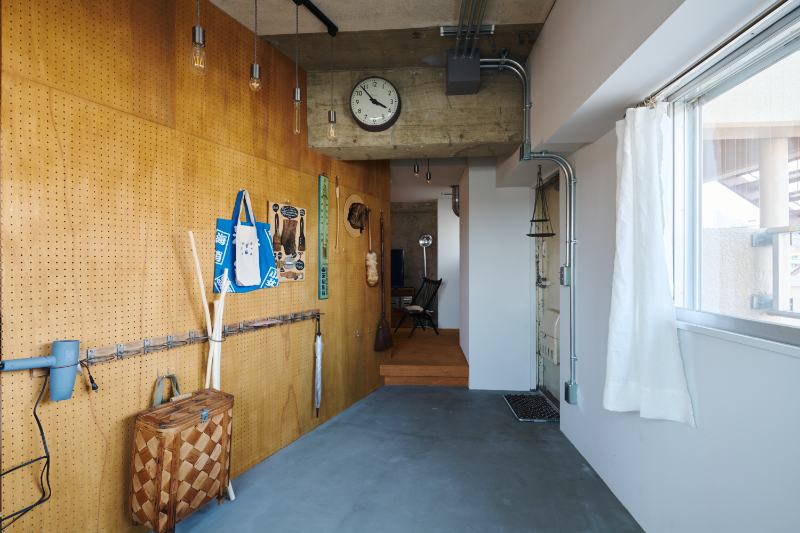
introducing gaps between walls and core space forms a trapezoidal floor plan, creating a continuous cloister
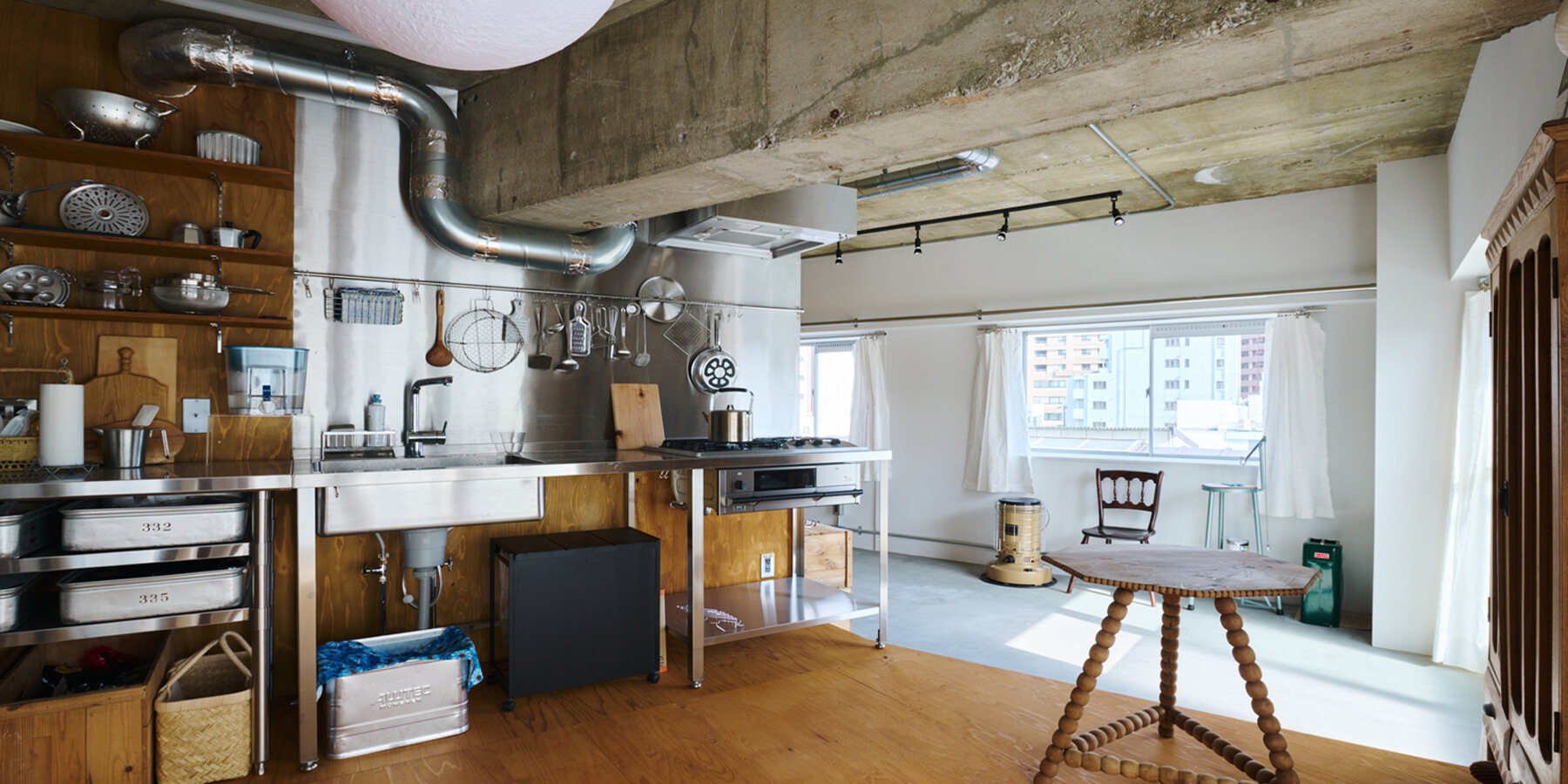
the configuration allows adaptable expansion, providing diverse perspectives of the outdoor scenery
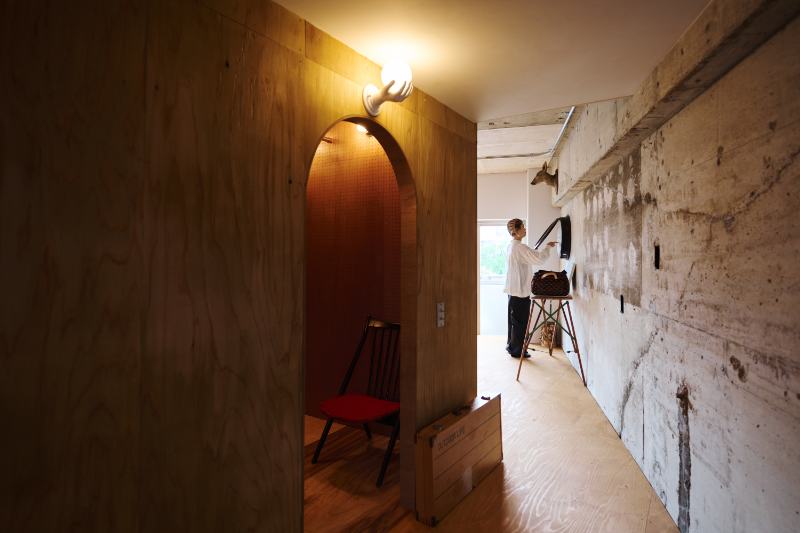
a corridor balances openness with gradual unveiling, leading to deeper, concealed spaces
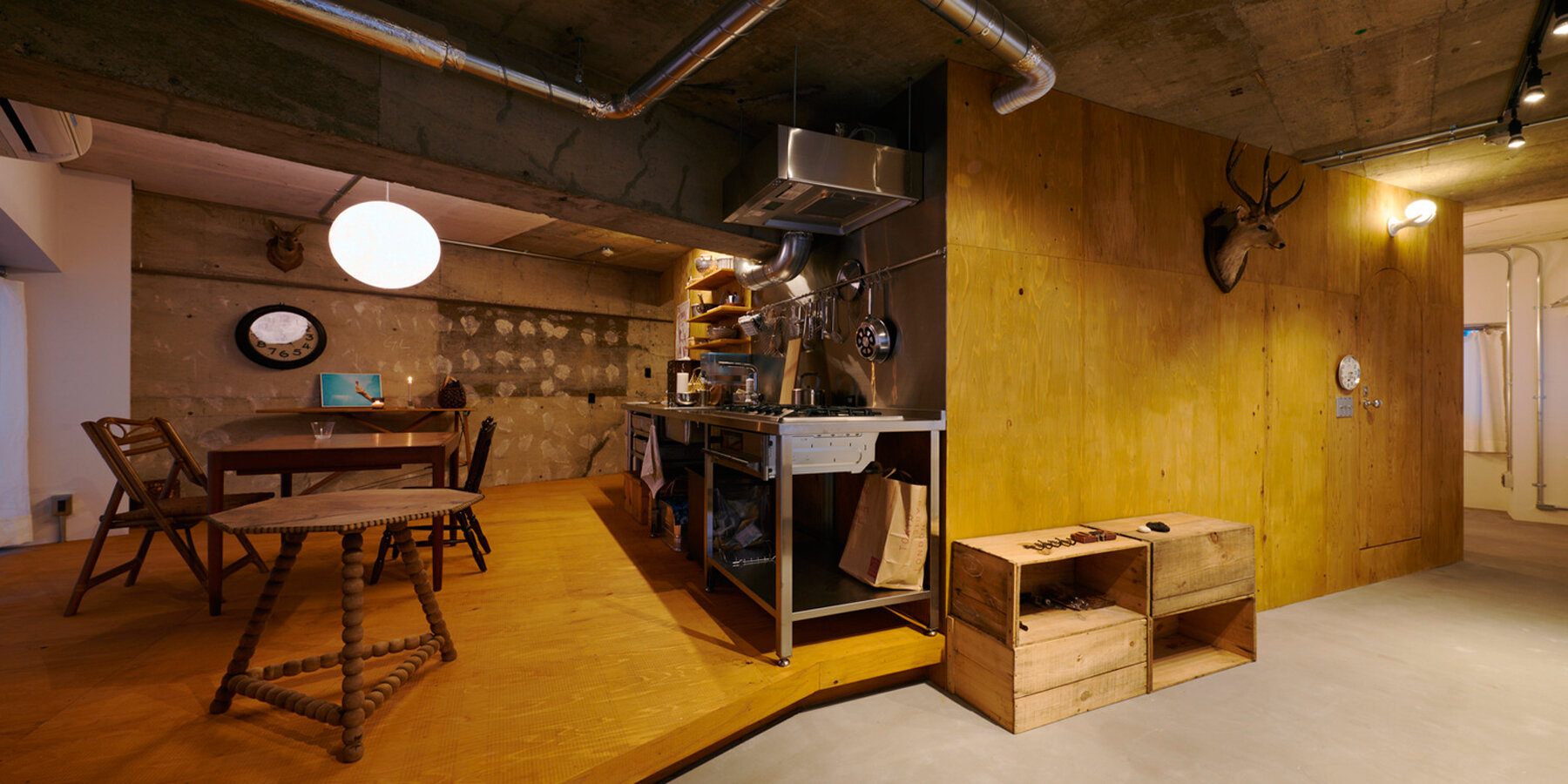
unlike rigid compartmentalization, furniture is placed freely, leveraging the original spatial features
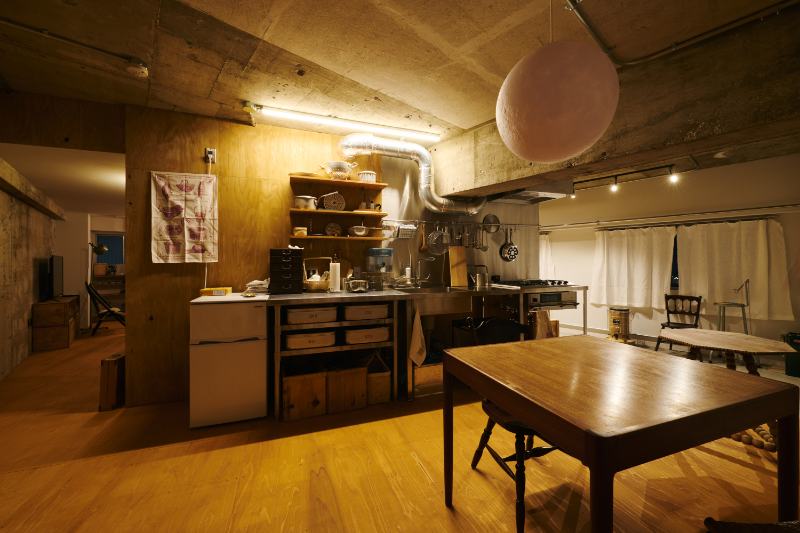
peg walls facilitate flexible mounting of tools, decor, and artworks, contributing to the functional design
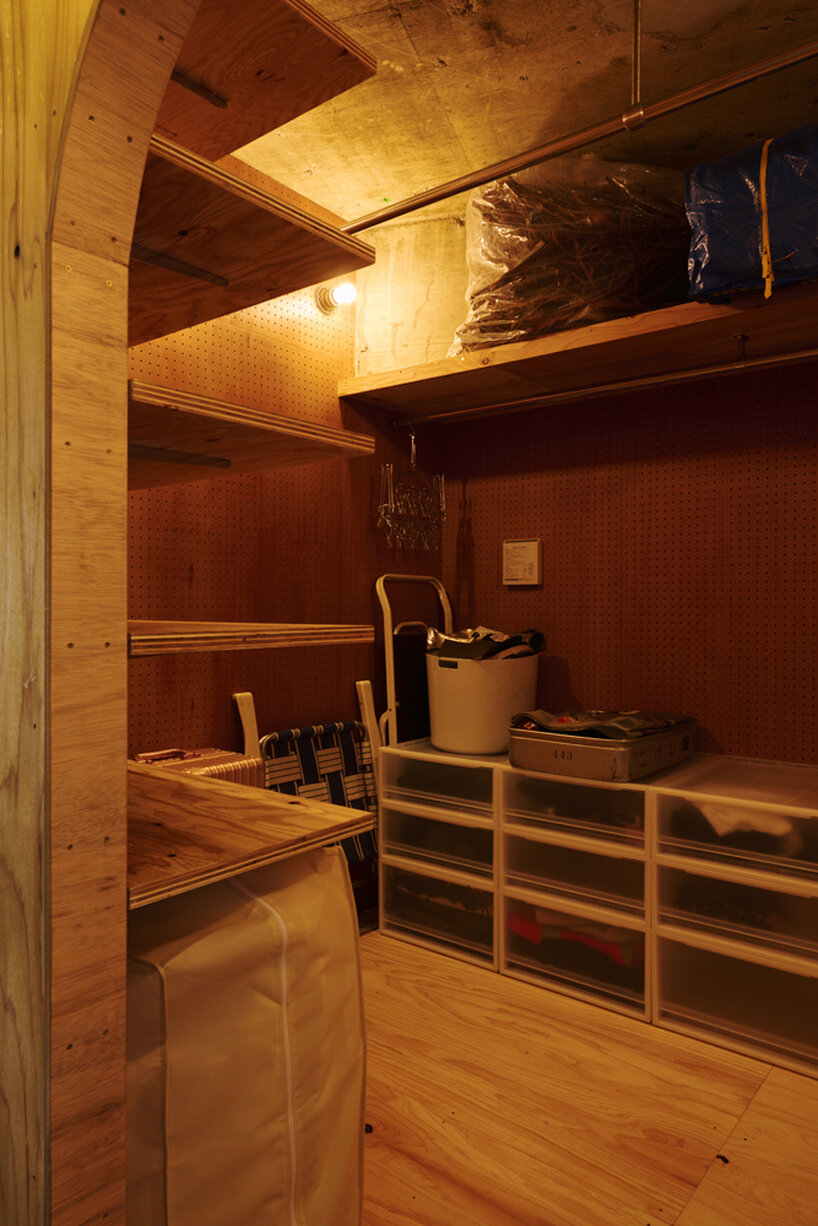
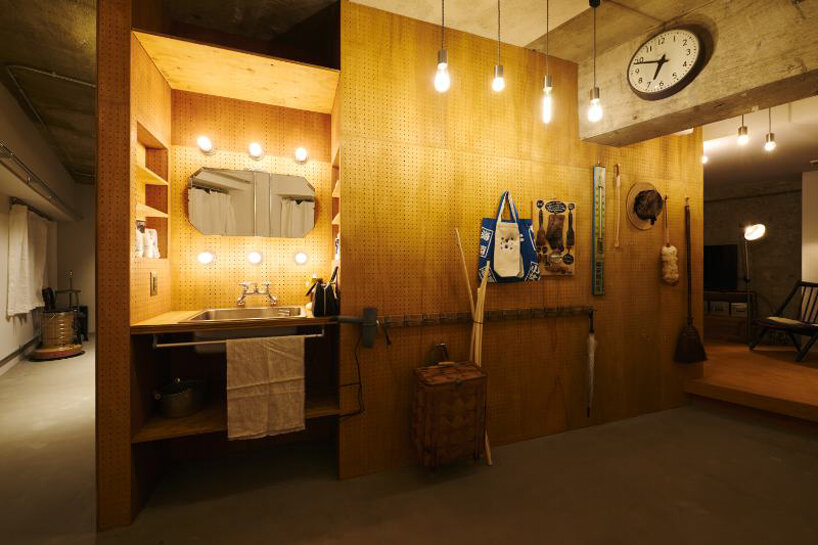
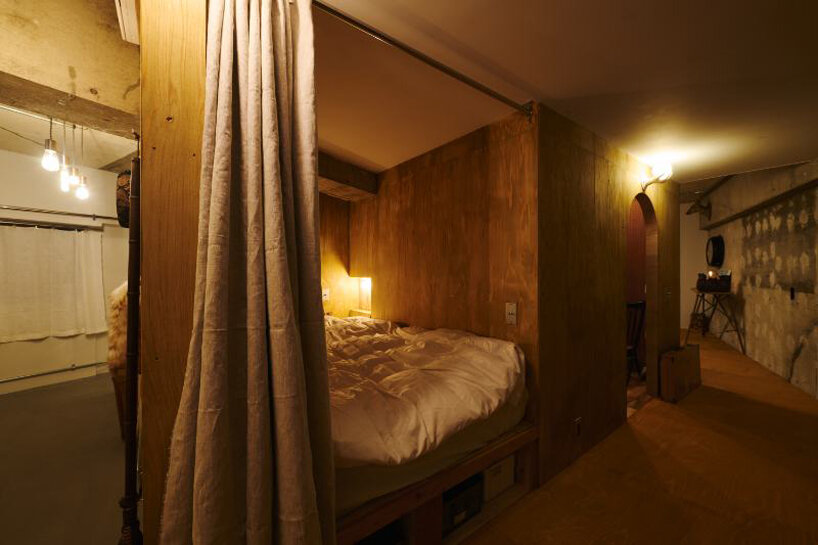
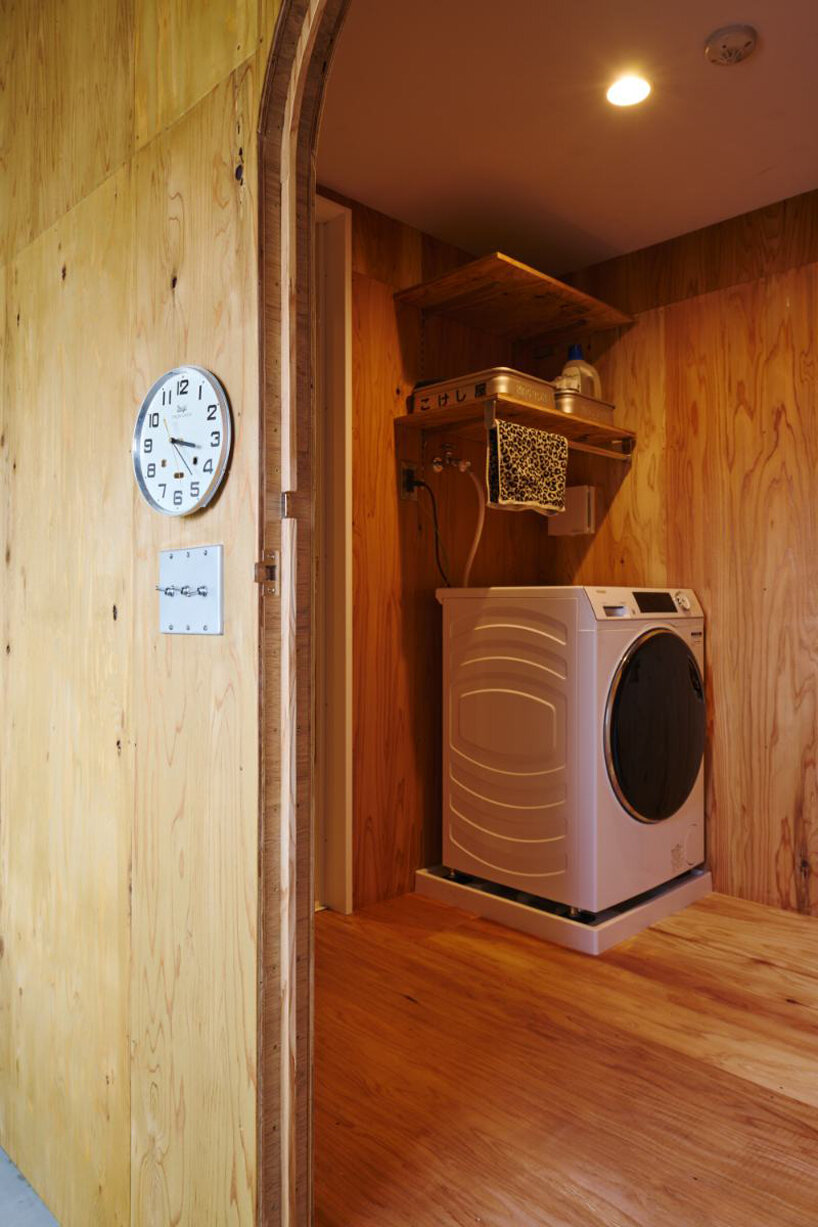
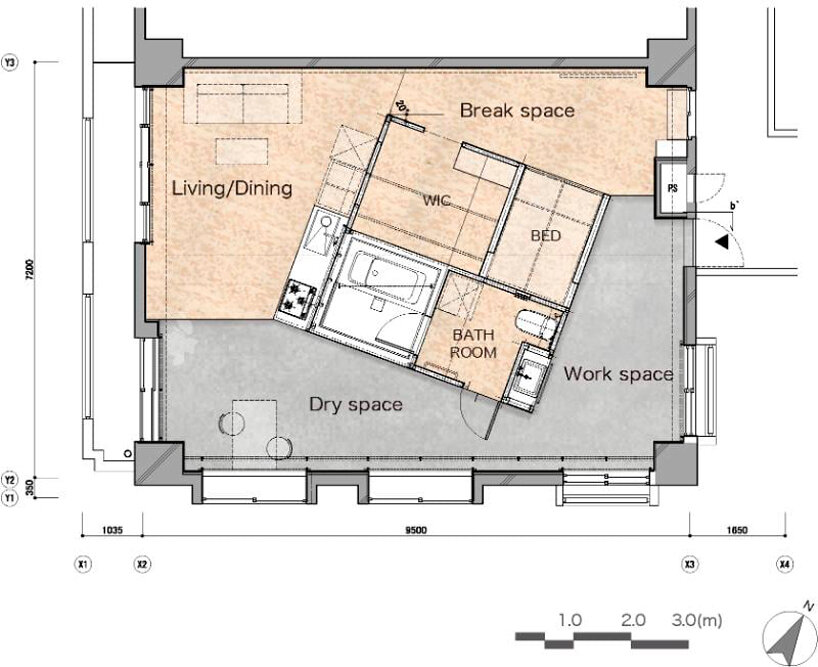
project info:
name: The Cloister Home
architect: NoMaDoS | @nomados_architects
design team: Naoya Yoshikawa, Fumi Otosaka, Hikaru Chiba
equipment design: NoMaDoS / Ryosuke Takahashi
lighting design: TILe / Yasuyoshi Iwakabe
construction: EIKOU Corporation
location: Morioka, Iwate Prefecture, Japan
photography: Kentaro Yoshida
designboom has received this project from our DIY submissions feature, where we welcome our readers to submit their own work for publication. see more project submissions from our readers here.
edited by: christina vergopoulou | designboom
