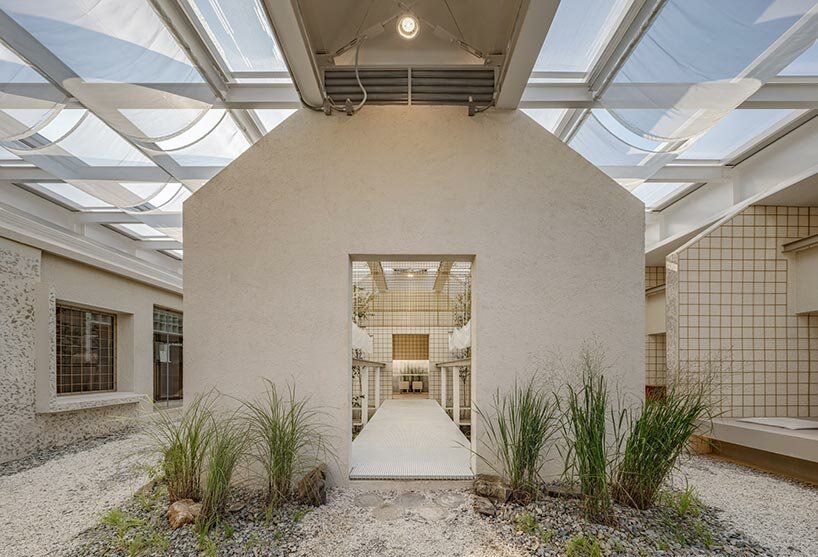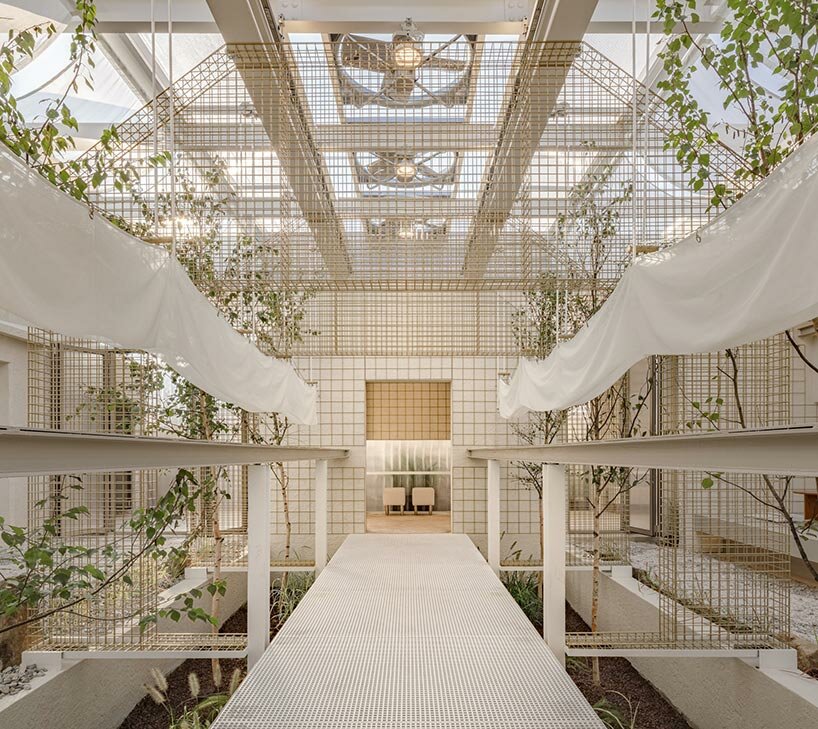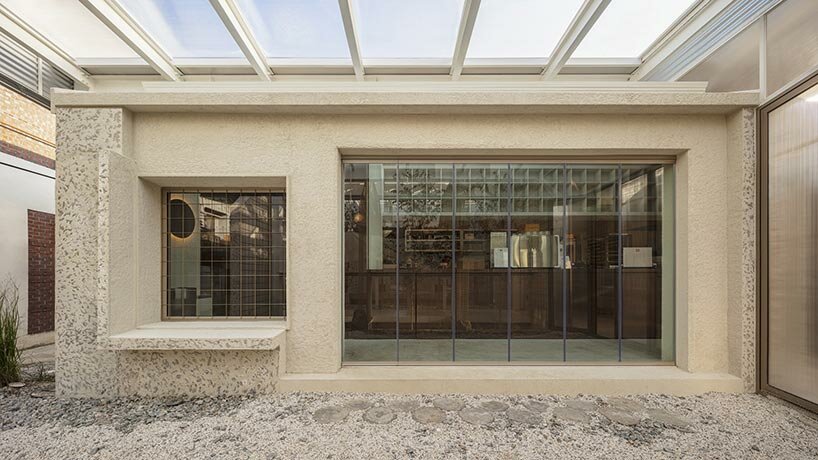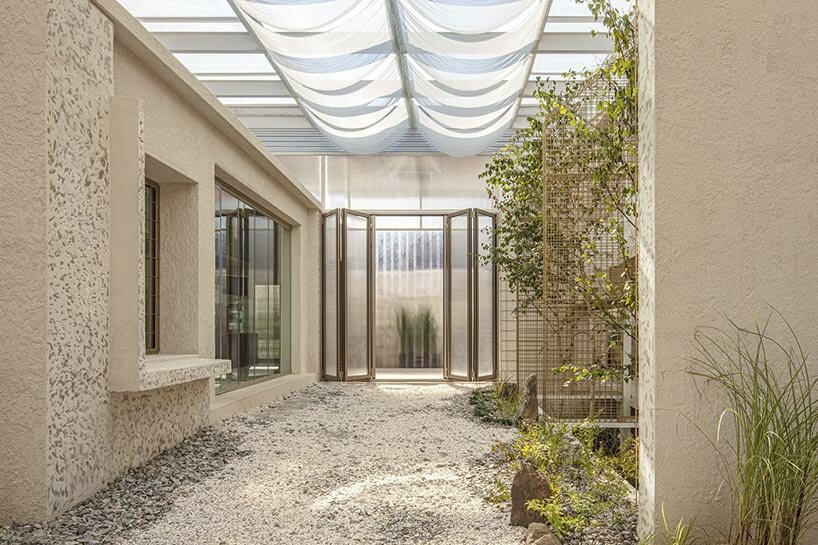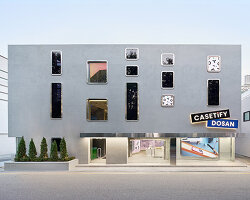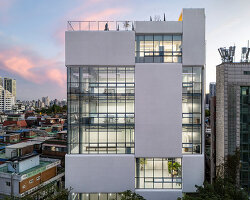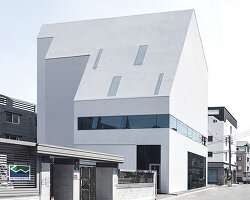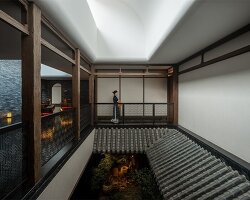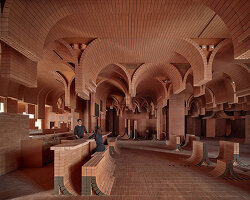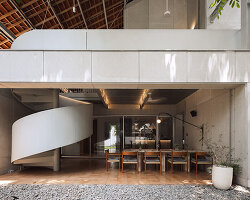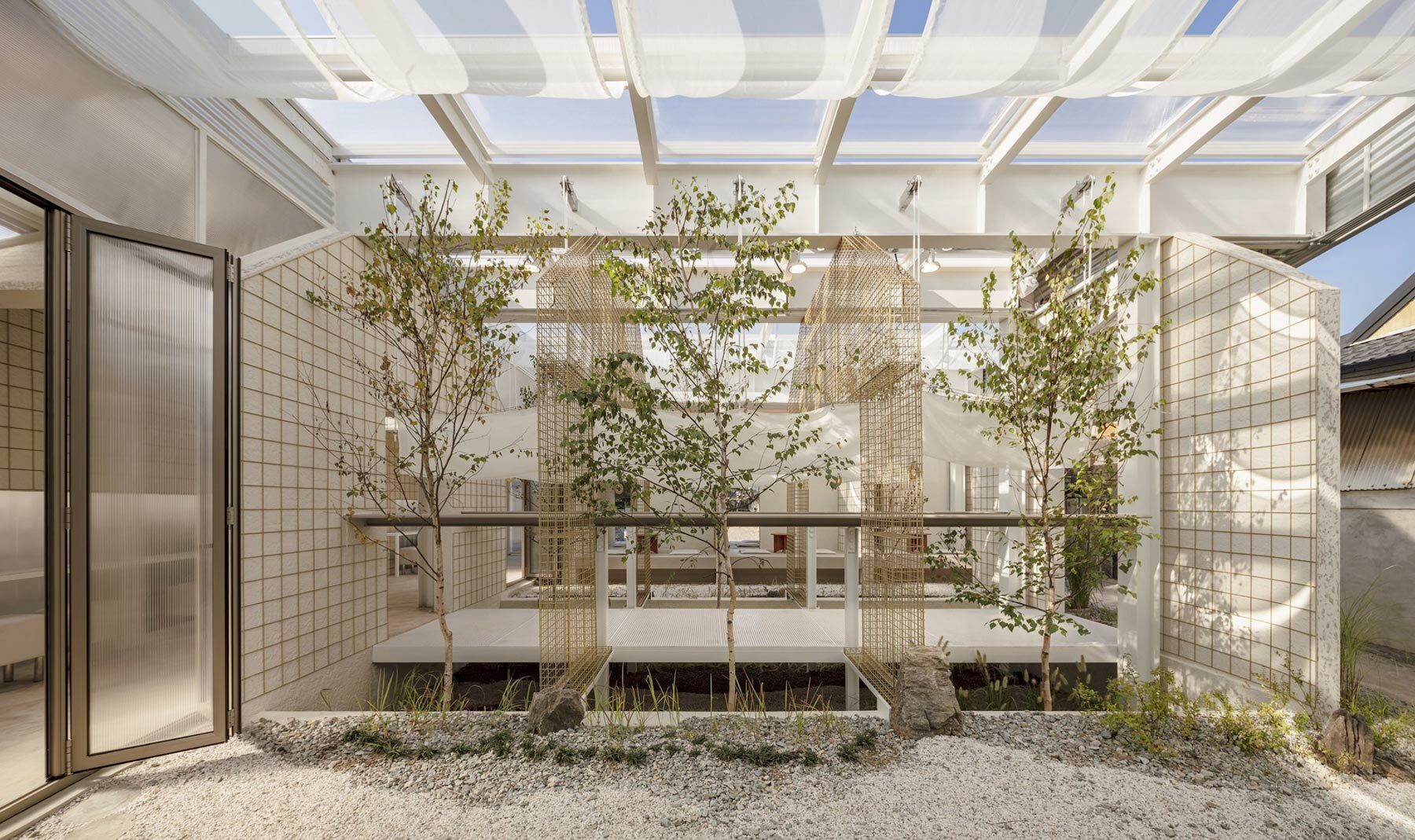
dormitory units were then transformed into raised floor seating
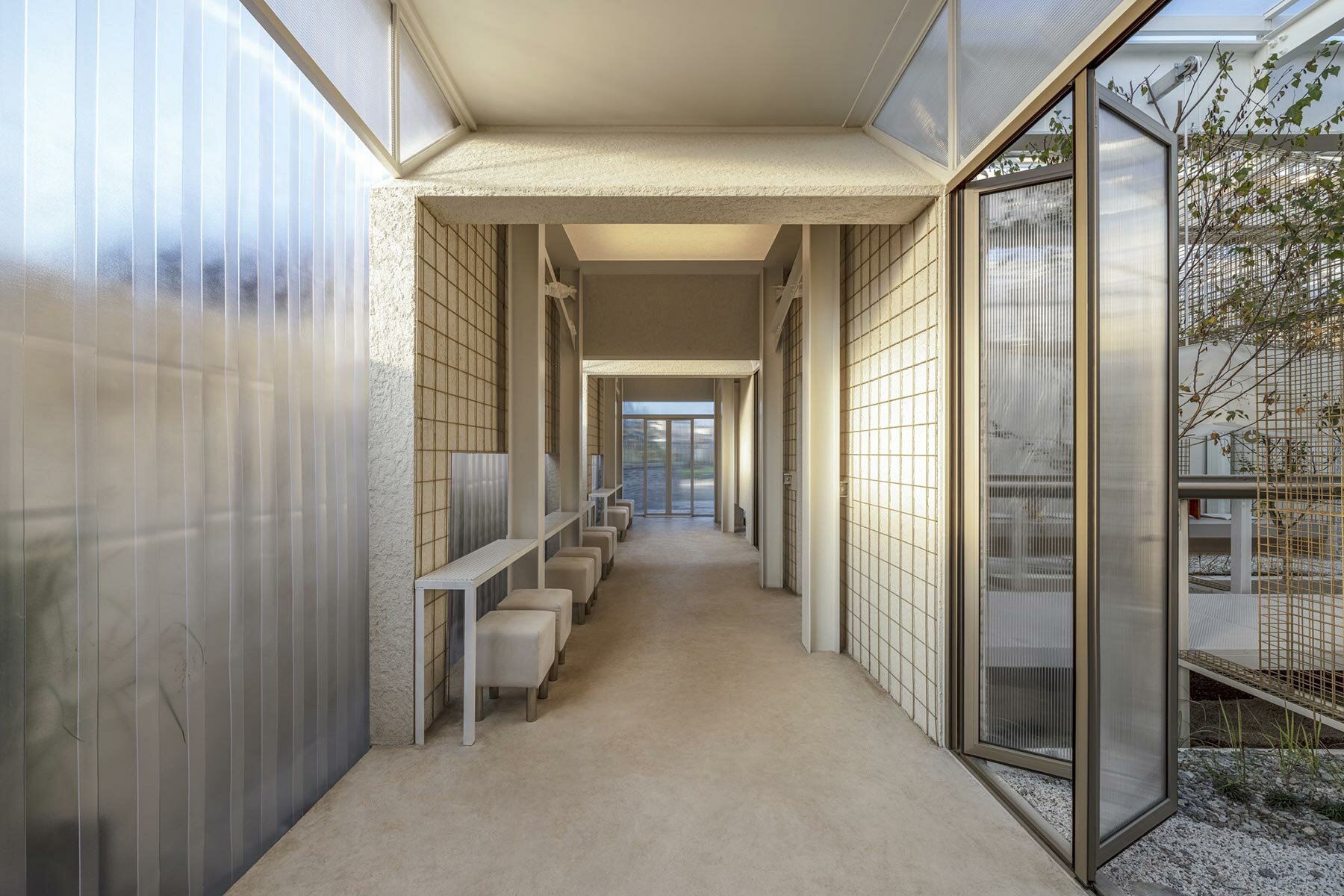
café-goers are invited to sit among the plants and enjoy the sunlit, garden atmosphere
KEEP UP WITH OUR DAILY AND WEEKLY NEWSLETTERS
happening this week! holcim, global leader in innovative and sustainable building solutions, enables greener cities, smarter infrastructure and improving living standards around the world.
PRODUCT LIBRARY
comprising a store, café, and chocolate shop, the 57th street location marks louis vuitton's largest space in the U.S.
beneath a thatched roof and durable chonta wood, al borde’s 'yuyarina pacha library' brings a new community space to ecuador's amazon.
from temples to housing complexes, the photography series documents some of italy’s most remarkable and daring concrete modernist constructions.
built with 'uni-green' concrete, BIG's headquarters rises seven stories over copenhagen and uses 60% renewable energy.
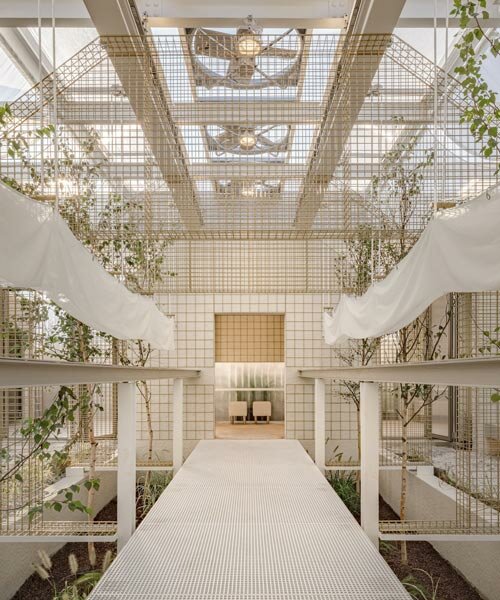
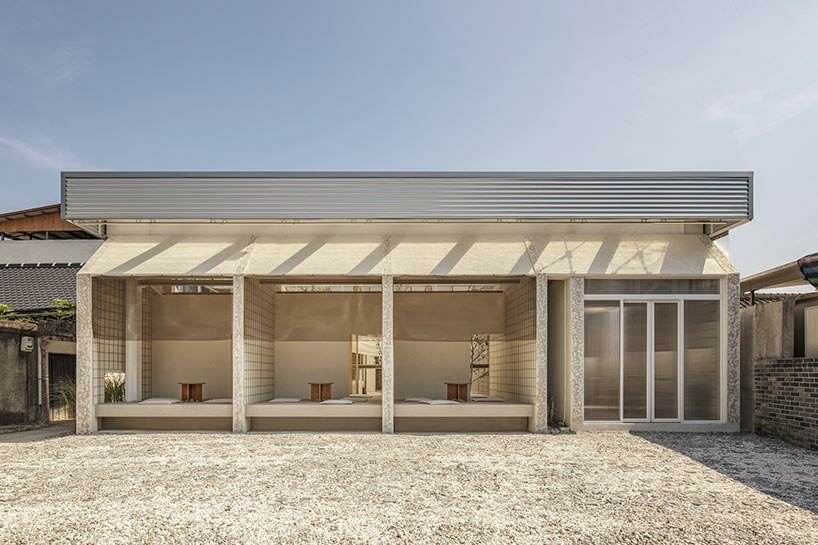 One-Aftr prioritizes adaptive reuse over new build in Jeonju-si | images © Jang Mi
One-Aftr prioritizes adaptive reuse over new build in Jeonju-si | images © Jang Mi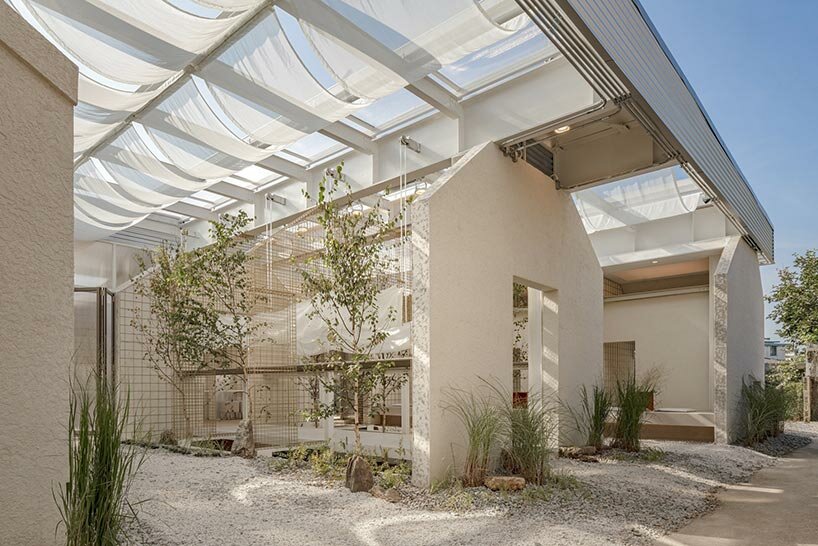 the café occupies three abandoned buildings that were once used as a dormitory for factory workers
the café occupies three abandoned buildings that were once used as a dormitory for factory workers