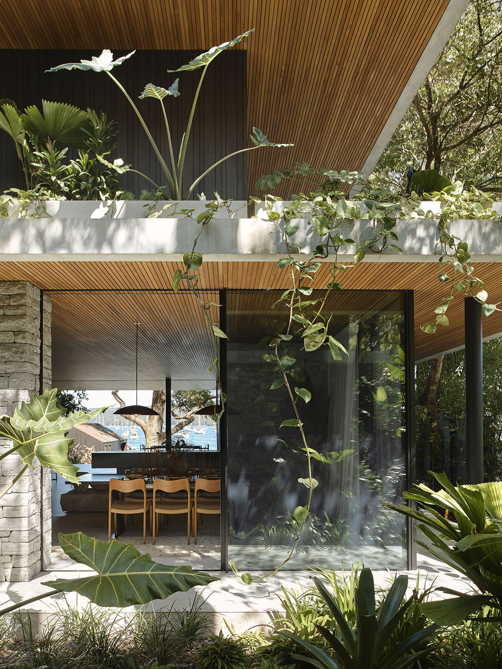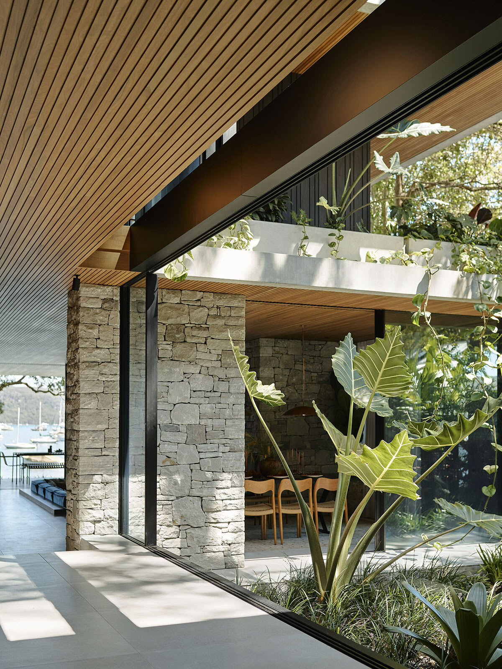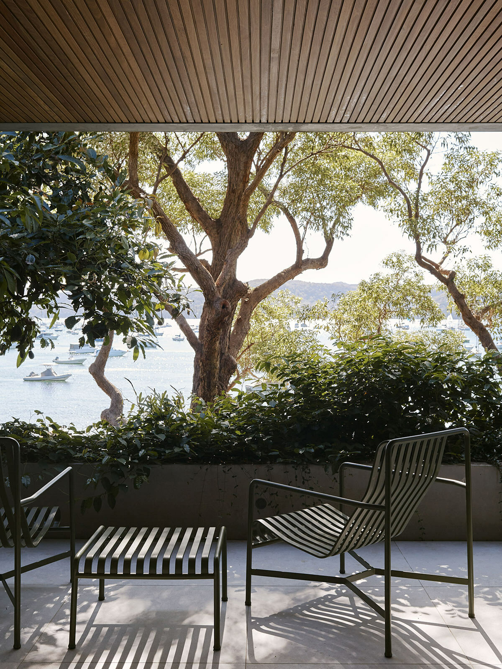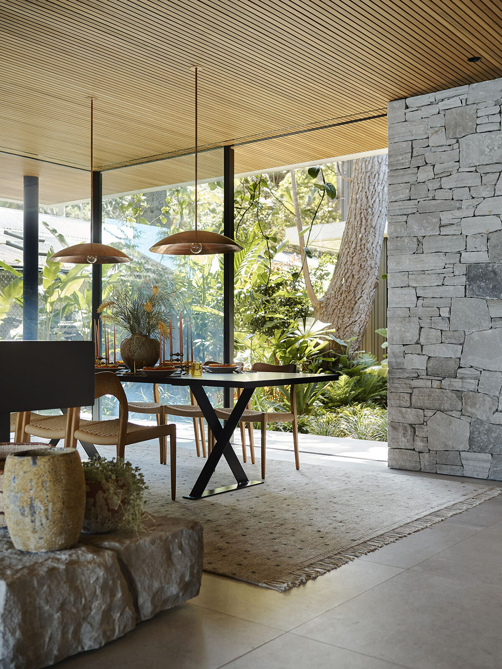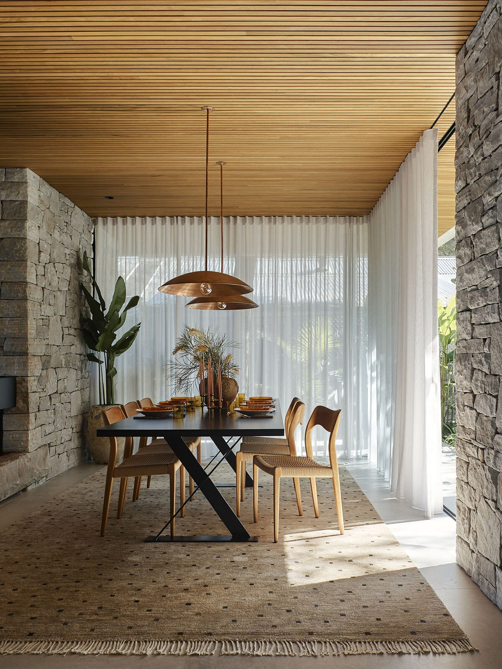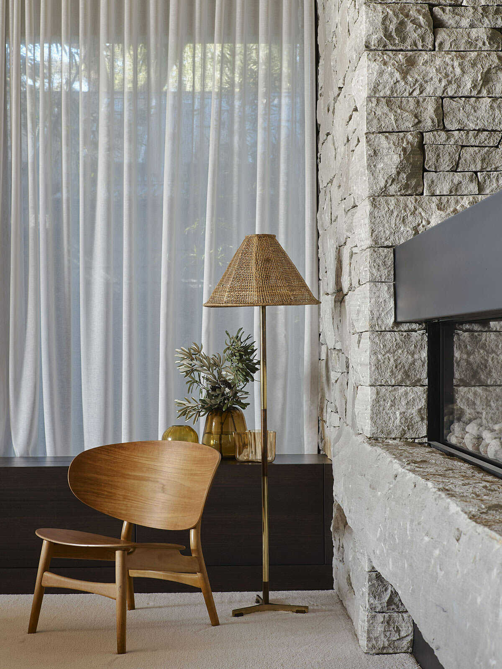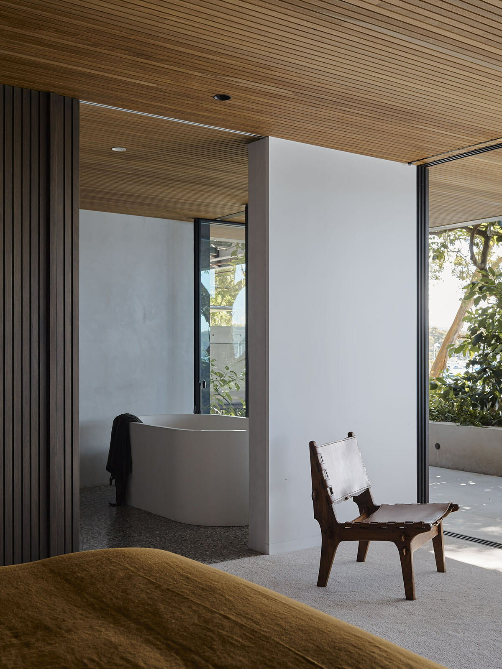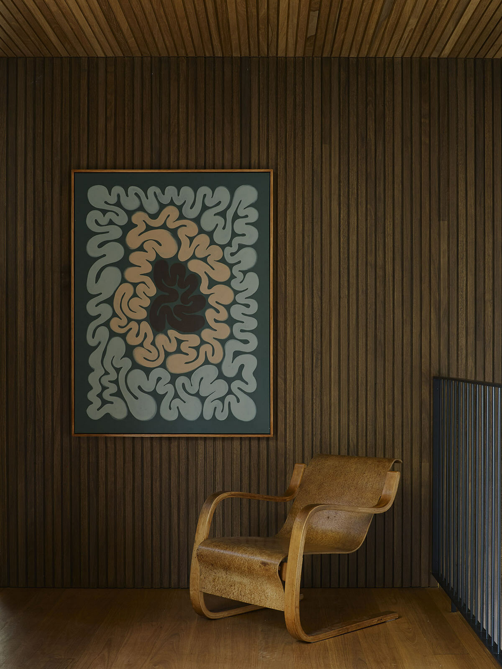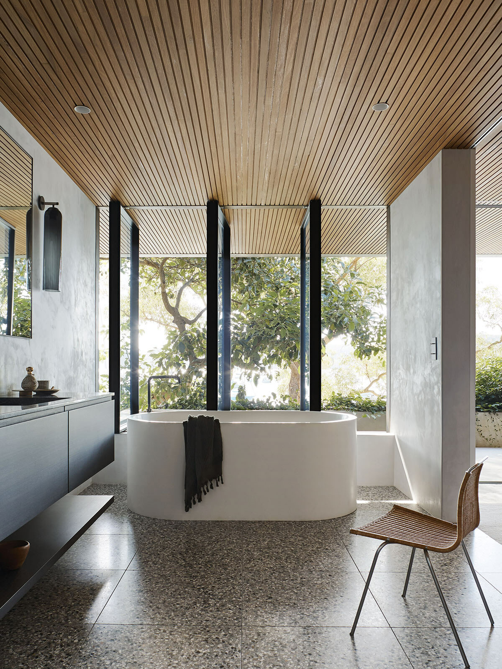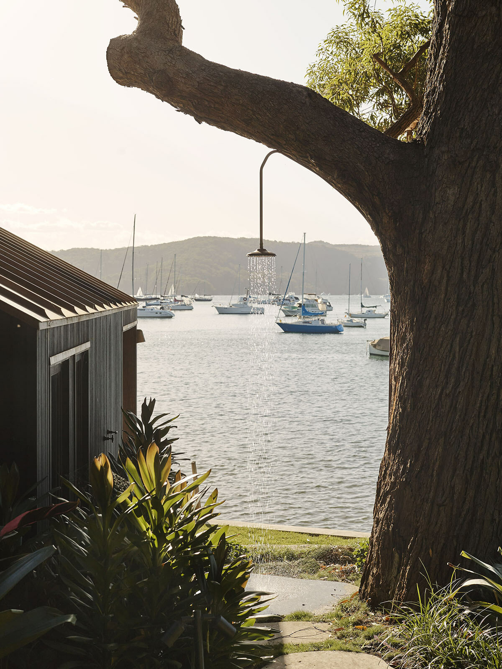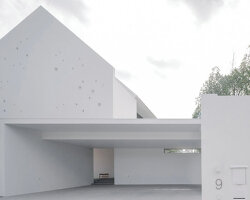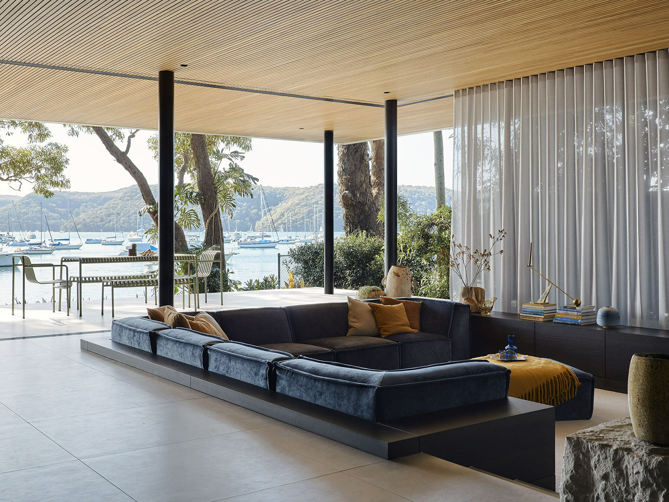
a sunken lounge is fronted by an uninterrupted frame of the water and horizon beyond
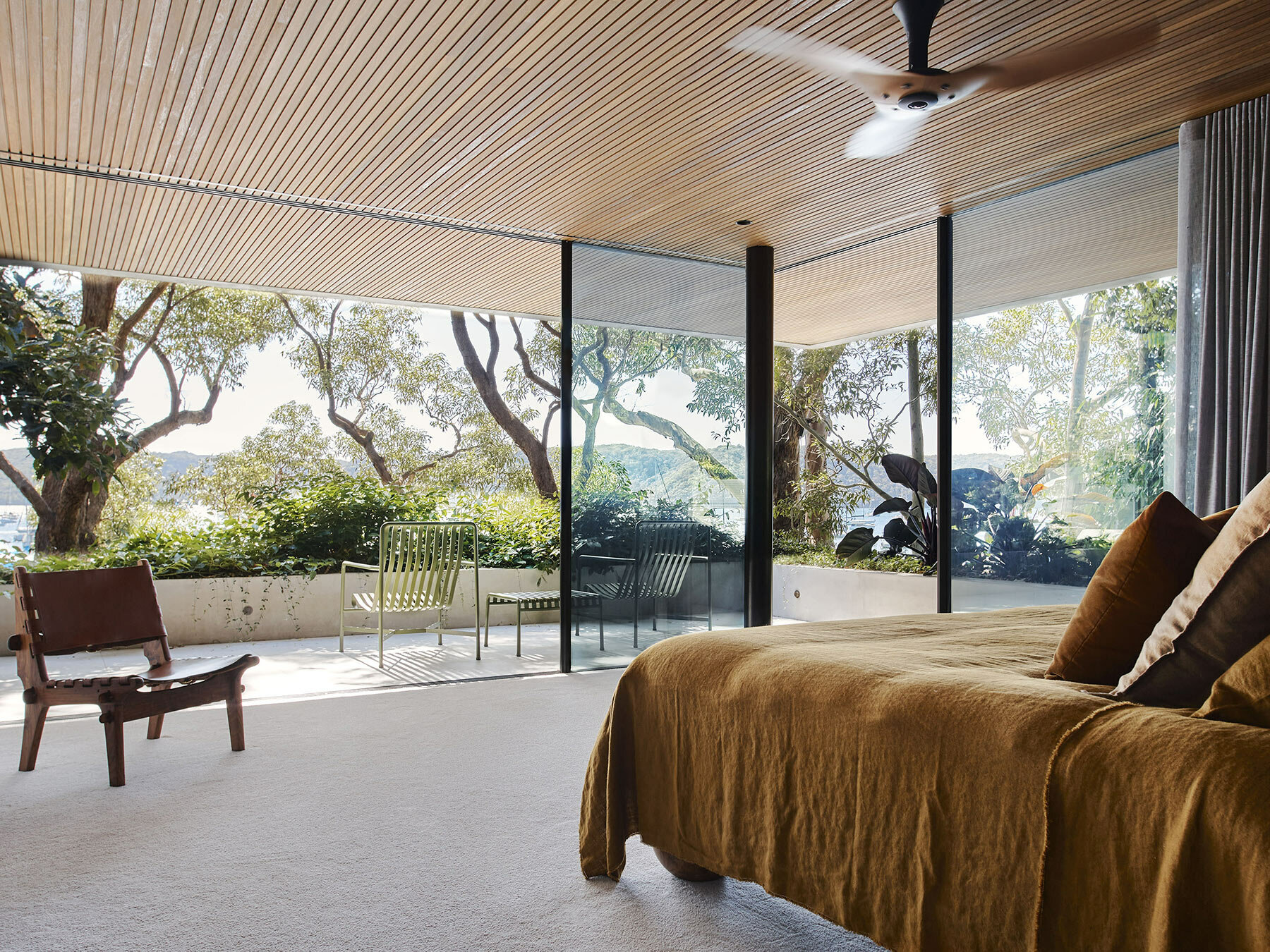
deep eaves block the harsh summer sun, passively cooling the interiors
KEEP UP WITH OUR DAILY AND WEEKLY NEWSLETTERS
happening this week! florim ceramiche spa creates porcelain stoneware ceramic surfaces for all architecture, building industry and interior design needs, overseeing many brands in europe, america and asia including floor gres, rex, cerim, casa dolce casa – casamood, FLORIM stone, and CEDIT – ceramiche d’italia.
PRODUCT LIBRARY
comprising a store, café, and chocolate shop, the 57th street location marks louis vuitton's largest space in the U.S.
beneath a thatched roof and durable chonta wood, al borde’s 'yuyarina pacha library' brings a new community space to ecuador's amazon.
from temples to housing complexes, the photography series documents some of italy’s most remarkable and daring concrete modernist constructions.
built with 'uni-green' concrete, BIG's headquarters rises seven stories over copenhagen and uses 60% renewable energy.
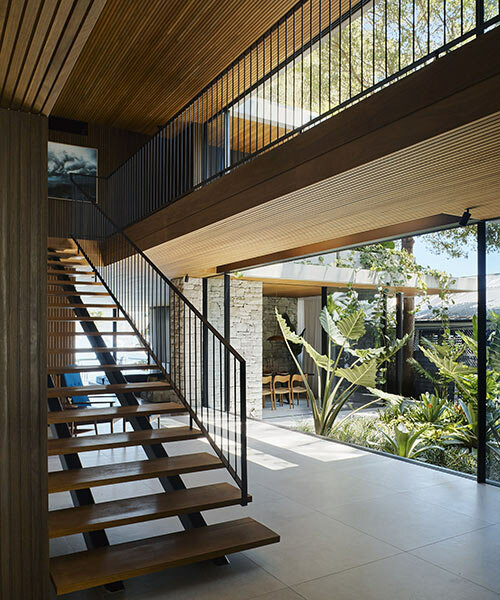
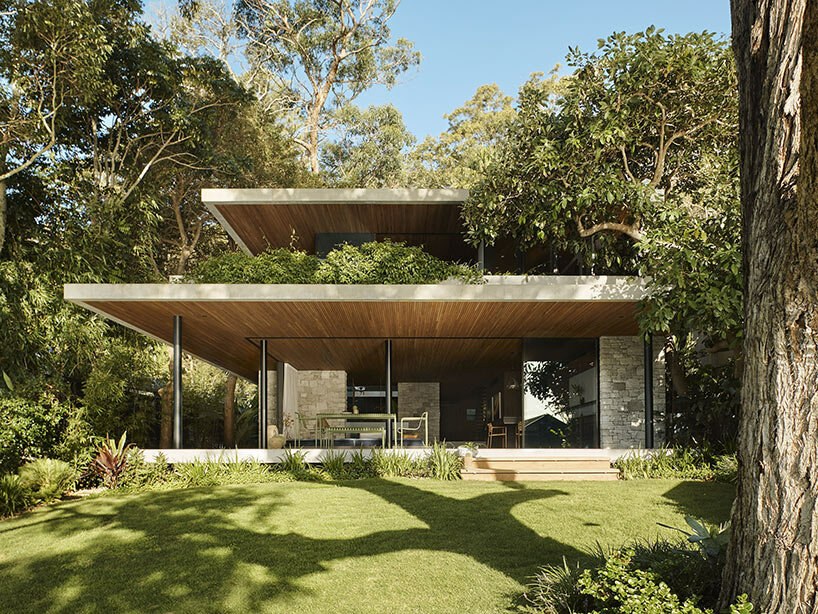 images ©
images © 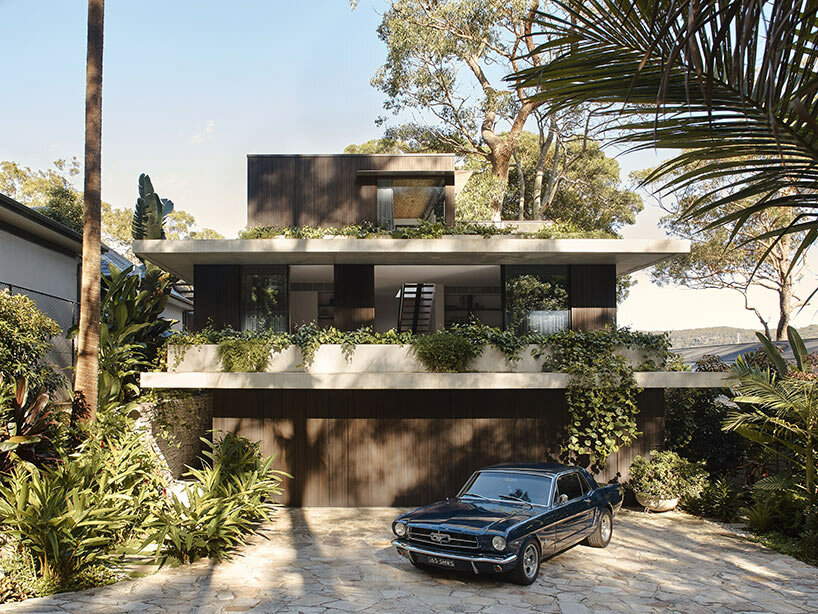 closed-off from the street, the home opens broadly to the sea
closed-off from the street, the home opens broadly to the sea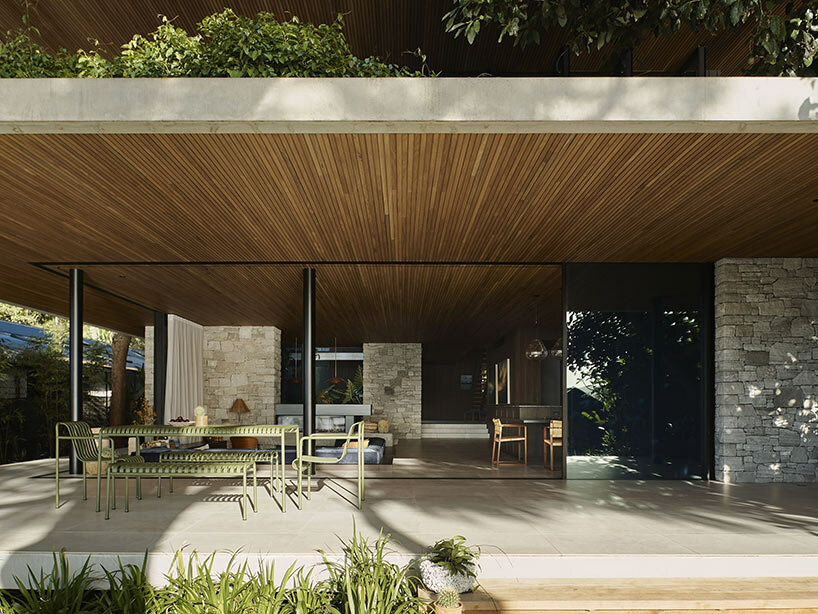
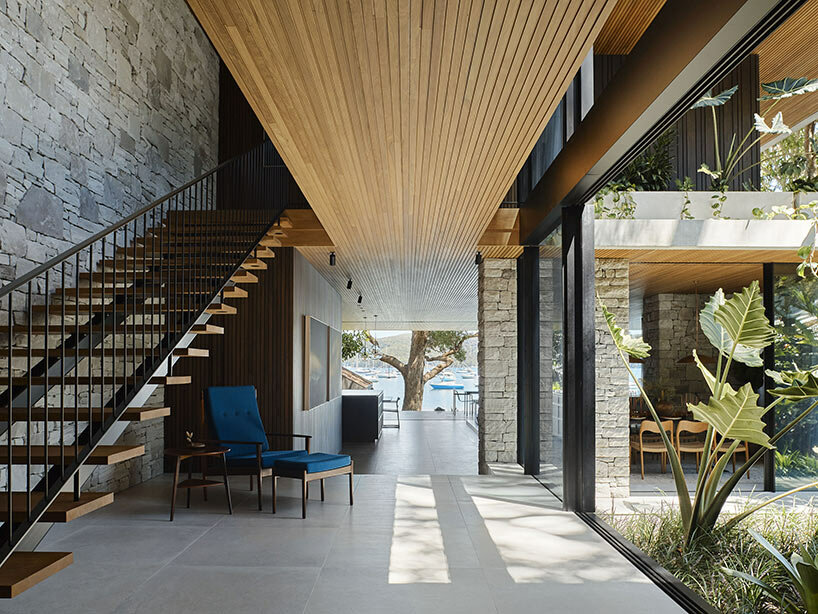
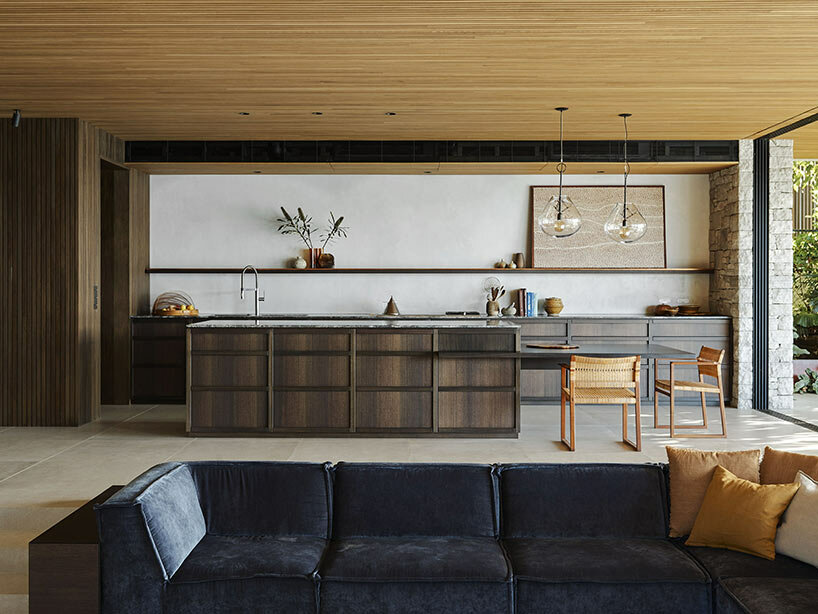
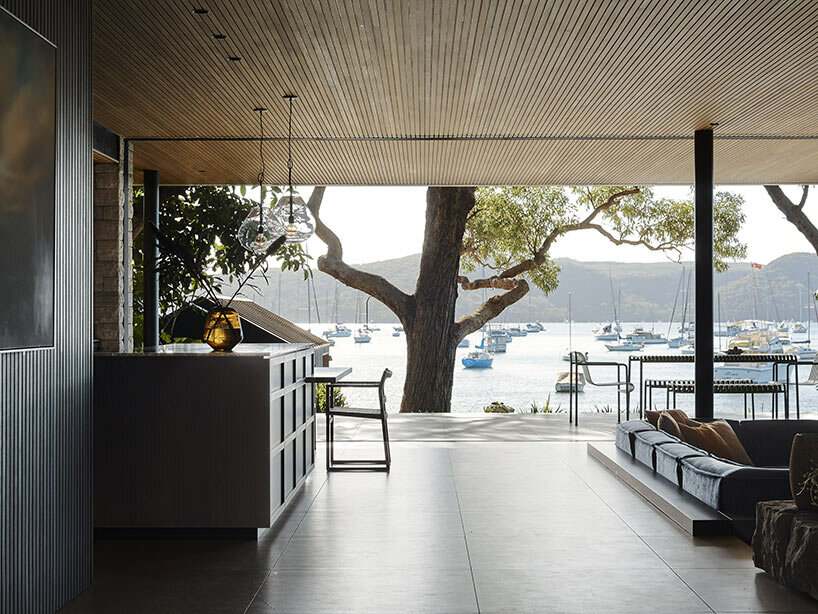 the ceiling’s linear texture draws the gaze outward toward the tranquil bay
the ceiling’s linear texture draws the gaze outward toward the tranquil bay