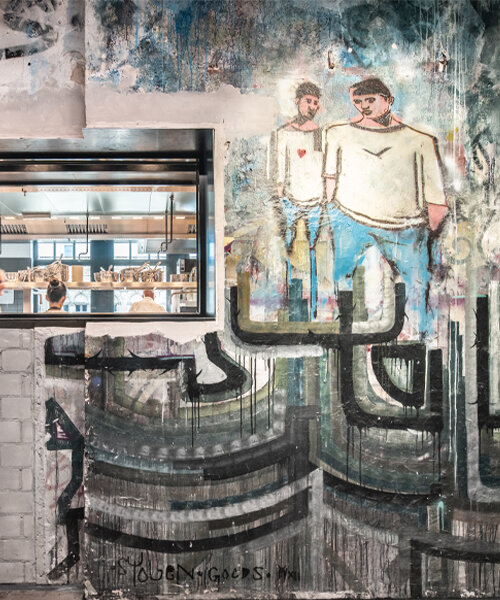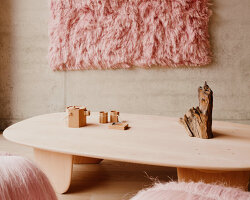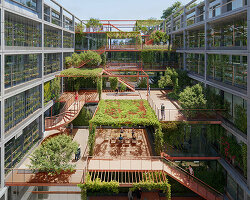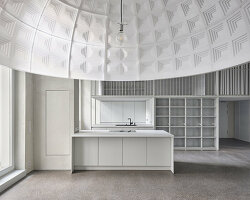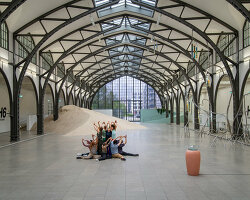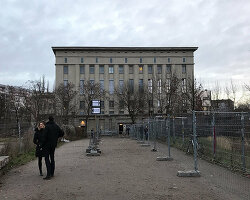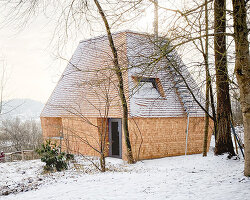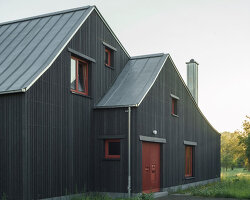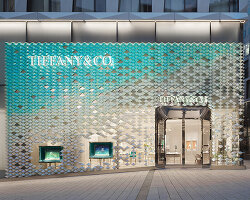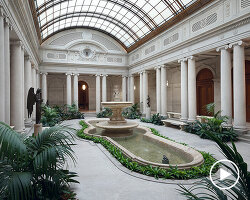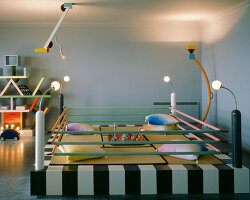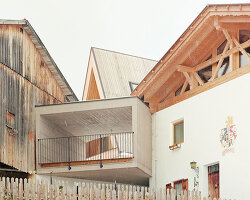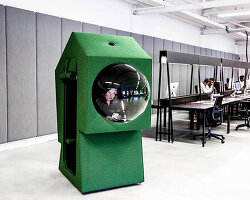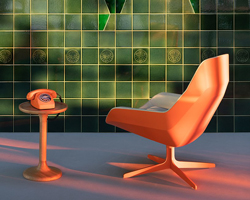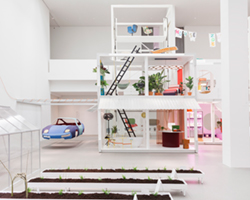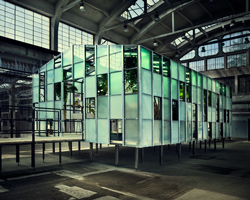studio aisslinger’s Fotografiska Museum opens in berlin
German practice studio aisslinger completes the interior design of the new Fotografiska Museum in Berlin. The international photography center has opened its doors on September 14th, 2023, in the rooms of the former Kunsthaus Tacheles art center on Oranienburger Straße in the Mitte district — establishing itself as the museum’s fourth location after Stockholm, Tallinn, and New York. Multiple rooms for exhibitions, events, and gastronomy populate the 5,500 sqm site, including a restaurant, two bars, a café, a bakery, a shop, and a ballroom. Further areas are intended for conferences and co-working. Fotografiska thus uses all the rooms of the Tacheles, from the ground level to the five upper floors and the roof terrace. Overall, studio aisslinger has designed the interior as a liaison between old and new, adding new layers to the historical features. Not only is the building listed, which initially opened as a department store in 1909 but the graffiti artwork tagged between 1990 and 2012 during the site’s tenure as Kunsthaus Tacheles was likewise not permitted to be damaged.
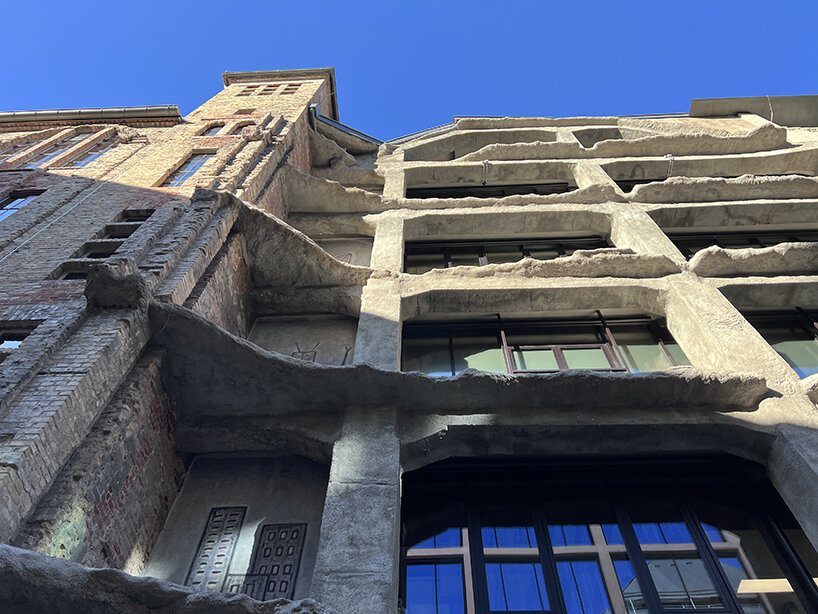
image © studio aisslinger
understanding the history of Fotografiska Tacheles
Shortly before its scheduled demolition in February 1990, the Tacheles artists’ initiative occupied the remnants of the building, recently uplifted by studio aisslinger (more here), on the corner of Oranienburger Straße and Friedrichstraße. Originally inaugurated in 1909 as the Friedrichstraße Passage, the building was thereby saved from its impending destruction and remains standing to this day. Following partial demolition in the 1980s, the once second-largest shopping arcade in Berlin had devolved into little more than a sad remnant of overly ambitious department store projects from the early 20th century. Approximately fifteen years after its initial grand opening, German electrical equipment AEG had repurposed the department stores, which had faced bankruptcy twice in the interim, renaming them as the ‘House of Technology’.
Subsequently, during the National Socialist era, the German Labour Front and the SS utilized it as their headquarters. In the GDR era, the Free German Trade Union Federation eventually took possession of the building, which, despite war-related damage, remained in relatively good condition before steadily deteriorating over the years. Two structural assessments recommended demolition by the late 1960s and mid-1970s, ultimately kickstarting in 1980. Ultimately saving its fate was the Tacheles group’s occupation of the remaining structure, which prompted a demolition halt on February 13, 1990. Over time, the group’s name, ‘Tacheles’ – originally a music ensemble – became synonymous with the building itself, transforming the former temple of consumerism into a space for open expression, dialogue, and debate.
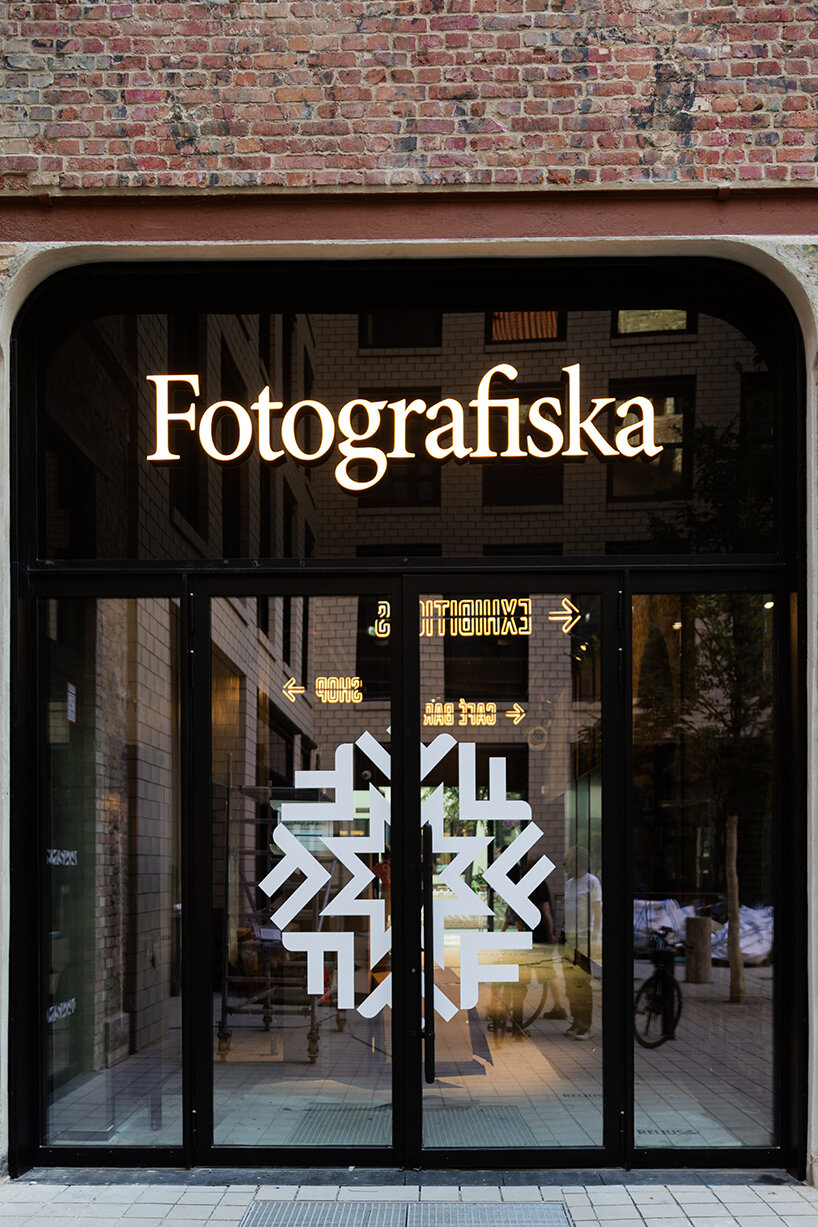
image © Patricia Parinejad
Until 2012, Tacheles was a cultural center of the post-reunification era in Berlin. It housed artists’ studios, exhibition spaces, an art-house cinema, and two spacious halls for concerts, readings, and theater performances, rendering it an iconic symbol of 1990s Berlin. Yet, the building’s long-term purpose remained uncertain. Since its final sale in 2014, efforts have been underway to breathe new life into the complex, accompanied by the presentation of an appealing long-term utilization plan. The existing structure has been preserved throughout this process, extending beyond the architectural remnants to include the relics of modifications made during its various 20th-century incarnations. Notably, many walls and doors bear intricate graffiti, now designated as protected historic artifacts.
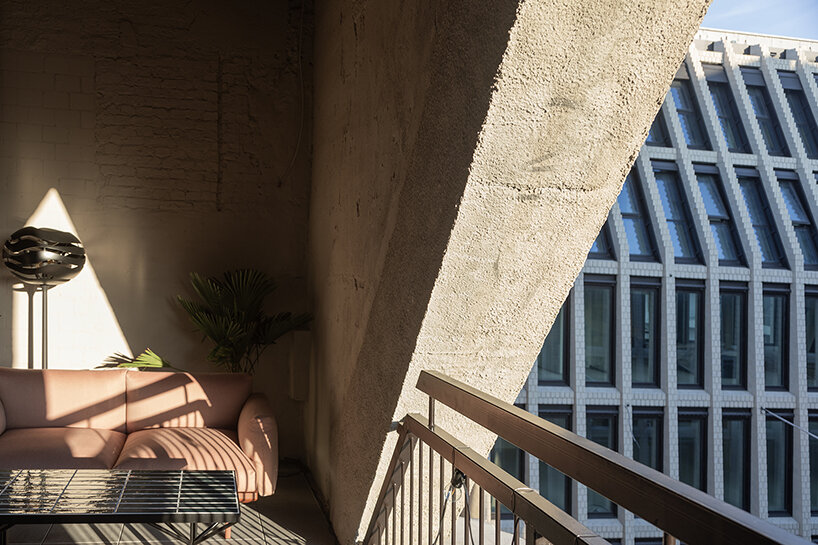
image © Patricia Parinejad
the redesign: balancing old and new
The task and mission assigned to studio aisslinger was to establish a bridge between the vestiges and echoes of this site’s unique history and the burgeoning new era. The Fotografiska Museum interior thus maintains a balance between the old and new thanks to particular care taken where traces of the past are concerned. The design essentially envisions a deep connection between the new structures and the existing substance without attempting to merge the two. Instead, akin to the grafting technique of viticulture, the aim is to form a heterogeneous entity. The structure’s rough and partly wild charm effectively combines with homely comfort and purist elements. Wood and natural stone meet exposed concrete and steel, while decorative fabrics, fluffy velvet, and numerous plants add a sensual element — creating a spatial experience across different periods, like a kind of walk-in collage.
Following its eye-popping aesthetic, the new spaces at the Fotografiska Museum Berlin is meant to be a hub for culture, culinary delights, and events alike. Unlike classic museums, Fotografiska Berlin stays open until 11 pm. Visitors can combine the exhibition tour with a visit to a restaurant or bar – before or after. A bakery, a café, and a shop on the ground floor open up the building to the city and create a connection with the neighborhood. The hybrid concept allows the private museum to sustain itself without relying on public funding. This unique location in Berlin, symbolizing the spirit and creative energy of the post-reunification era, is brought back to life. ‘We want to look ahead to the future while embracing the past. And to do so in a casual way. That is very Berlin‘, says studio founder Werner Aisslinger.
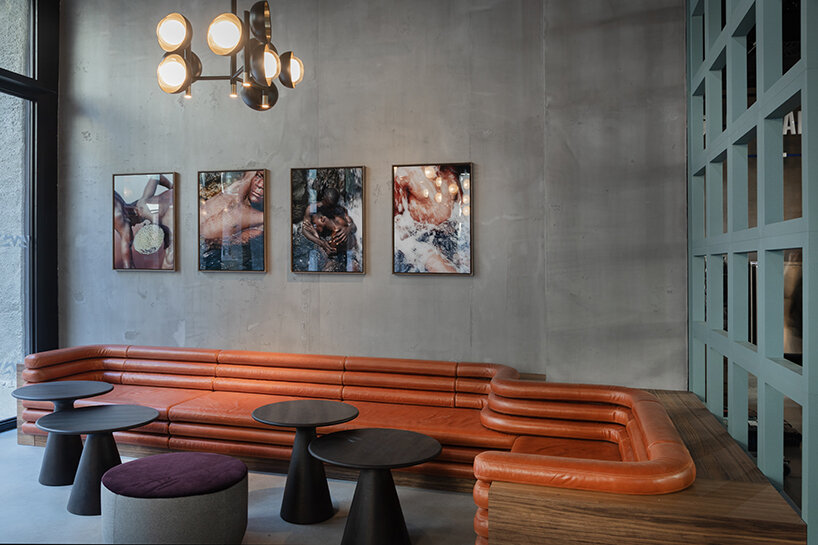
image © Patricia Parinejad
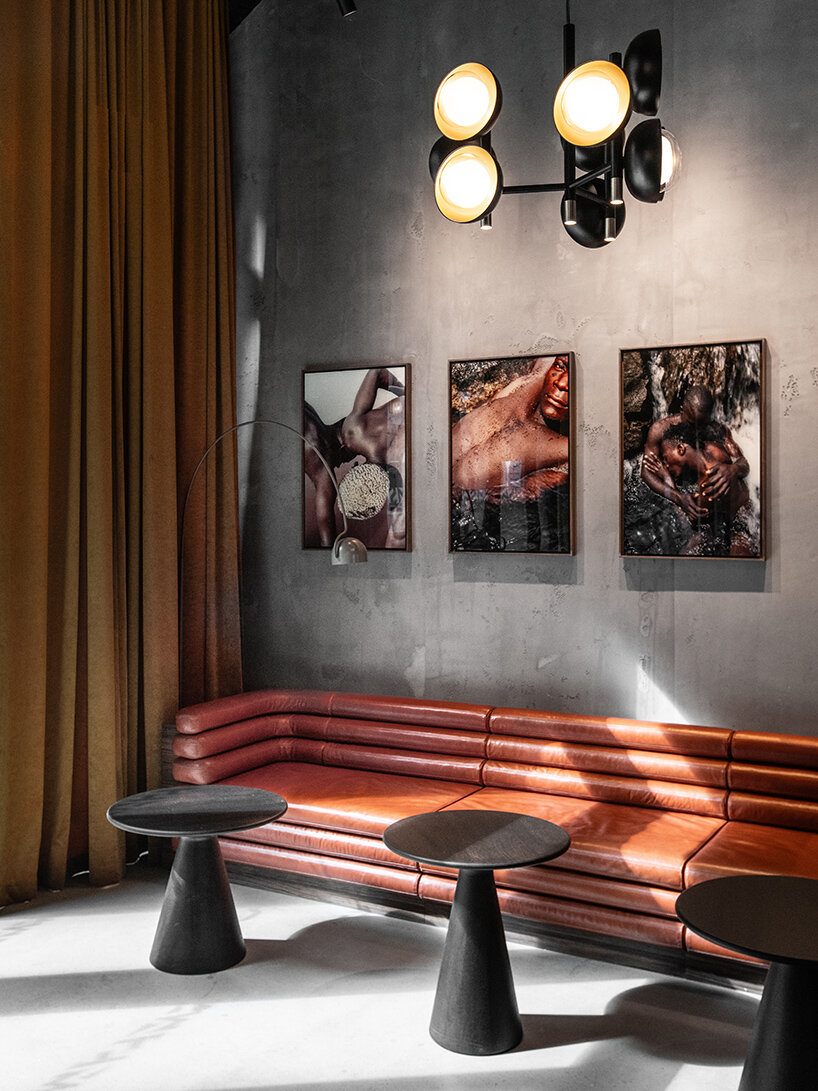
image © Nicoló Lanfranchi
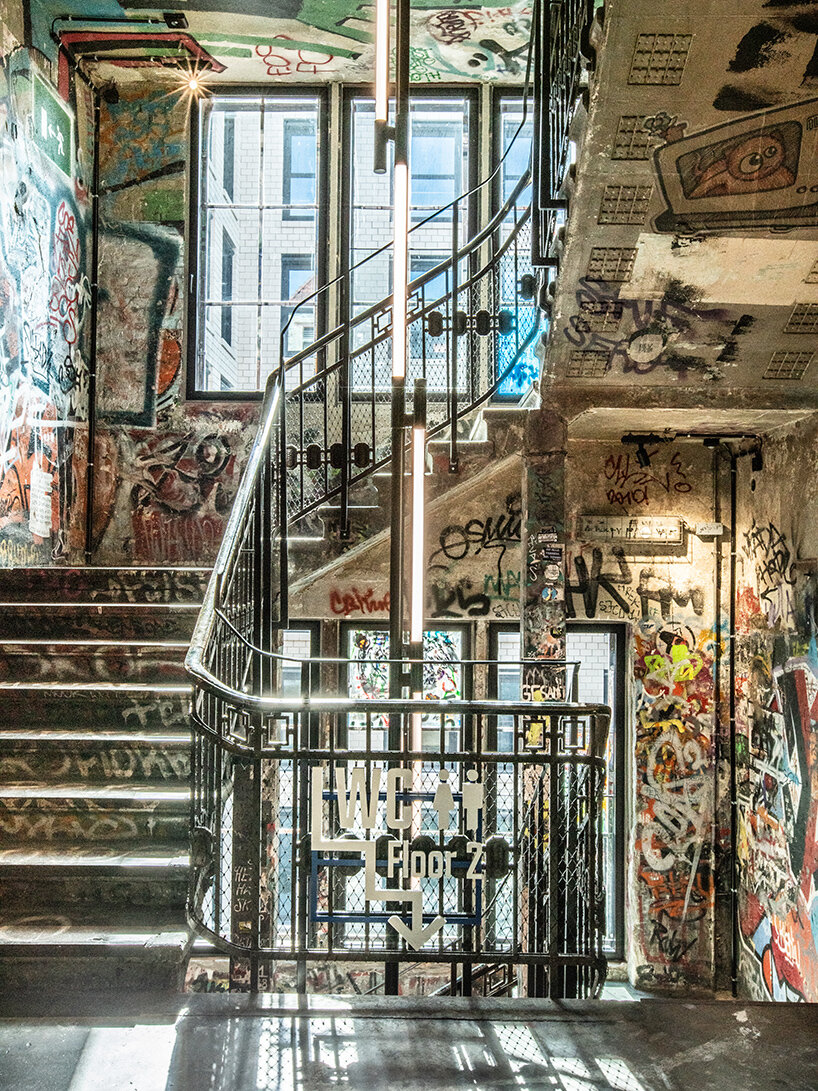
image © Nicoló Lanfranchi
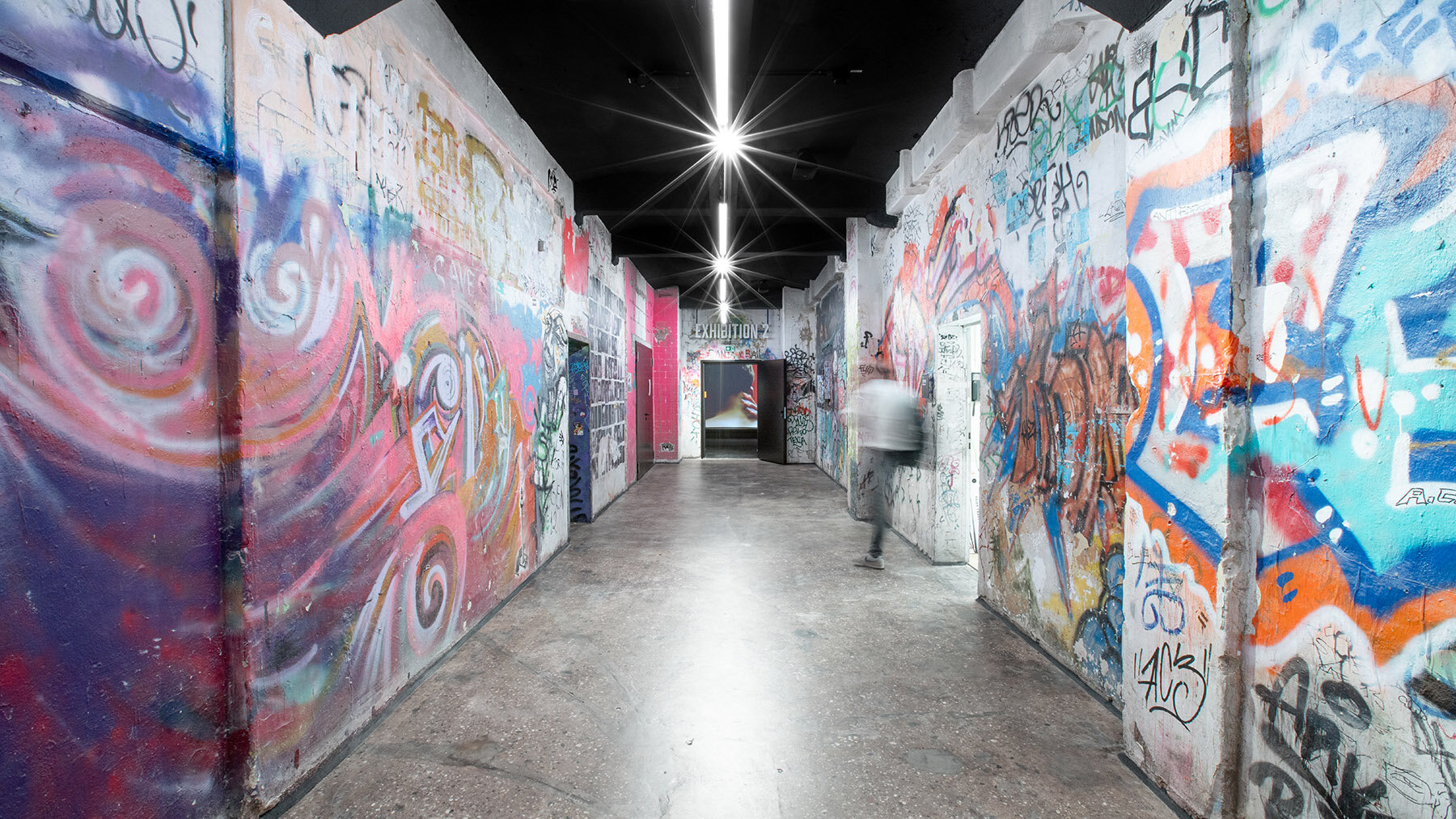
image © Nicoló Lanfranchi
discover the museum’s new restaurant, bars, and ballroom
In November 2023, the fine-dining Verōnika restaurant will open on the fourth floor of Fotografiska Museum as a 338 sqm space accommodating 158 guests. Solid wood tables are grouped around a large, free-standing bar with semi-circular ends where guests can dine and enjoy an aperitif or digestif. The former department store’s reinforced concrete is openly visible on the ceilings. At the end, a walk-in wine chamber draws the eye, framed by tinted glass. Wooden blinds combine coziness with a touch of film noir aesthetics. In a side room, guests can see into the open kitchen, a feast for the senses before the food is carried out into the hall.
In the middle of the restaurant, a former corridor has been transformed into a private dining area with direct access to the kitchen. This windowless space is shielded from view from the rest of the restaurant. An intimate retreat for 14 people seated at a large, centrally placed table, surrounded by upholstered chairs, which complement each other to form a wrap-around bench. The walls are covered in graffiti, as are the doors. It is a strong, atmospherically charged space. One of its walls is adorned by the most famous graffiti of the former Tacheles: Angela Merkel sporting a mohawked punk hairdo.
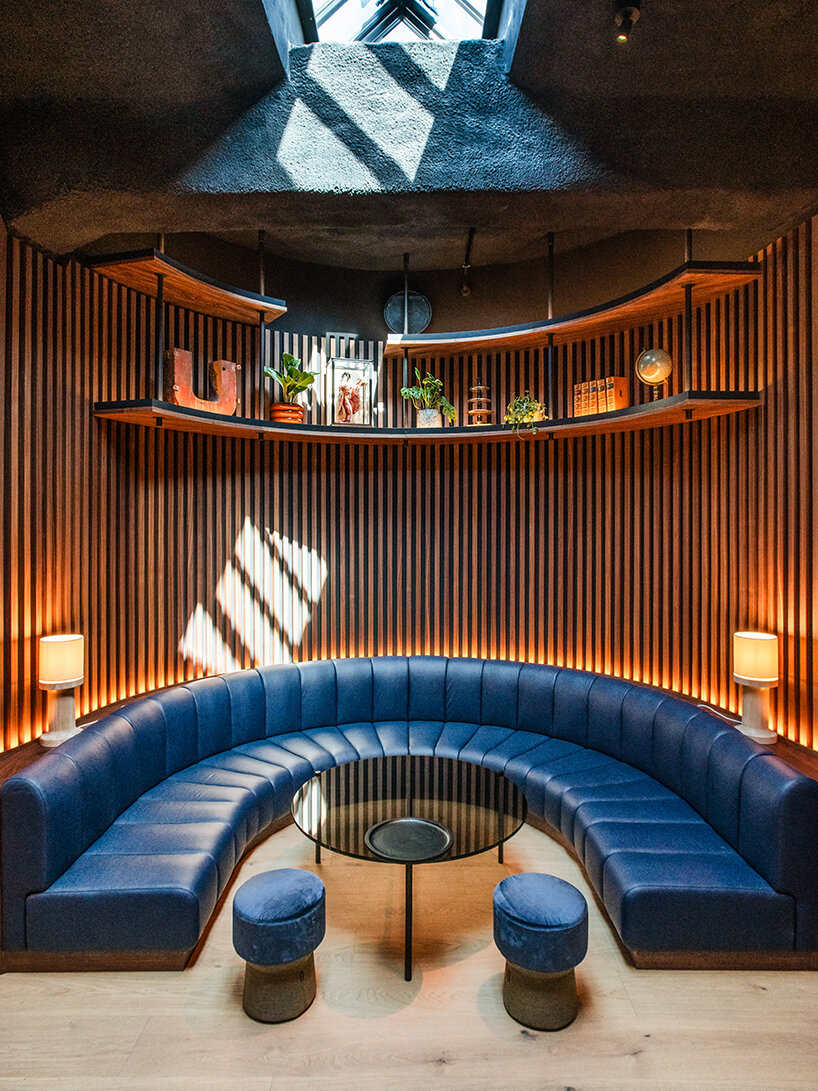
image © Nicoló Lanfranchi
Complementing the restaurant is Bar Verōnika, opening in November 2023 on the fifth floor. The 193 sqm room holds up to 74 guests, sporting free-standing armchairs and sofas with low seating heights to create a lounge atmosphere. More intimate seating niches with upholstered benches can also be found at the bar. The furnishing here becomes more relaxed, all while maintaining a timeless flair. This is particularly evident in the materiality; a free-standing, rectangular bar with a dark steel base contrasts the back wall with fluted wooden panels rich in natural grain visible in the table tops. Some cover fabrics are plain, while others exude tropical flair with plant designs. Velvet curtains provide intimacy and sound insulation in equal measure. Two round seating niches have back walls made of vertical wooden slats. In front of them, shelves bear cascading plants. Skylights allow the sun to shine through. A covered terrace offers another 25 seats, with outdoor sofas and armchairs, transferring a homely feeling outdoors.
The new pyramid-shaped roof, which rises directly above the two-story passage to the ‘Am Tacheles’ quarter, catches the eye even from afar. This is where Bar Clara will land in December 2023 and present, together with the surrounding terrace, a whole new panorama over the rooftops of Berlin Mitte. The interior extends to the outside with floor-to-ceiling sliding doors and windows, turning the city skyline into a defining factor while giving the roof pyramid a floating appeal. Intense blue tones and dark wood showcase the impressions flowing in from the surrounding window ribbon. Meanwhile, the former Golden Hall, located on the first floor, once held Tacheles’ theatre performances. Today, a multifunctional ballroom takes over, where concerts, performances, cinema screenings, presentations, and other events can unfold. A discreet technology infrastructure and air-conditioning have been integrated into the historic structure, while a spacious bar characterized by its understated dark steel materiality completes the program. A concert by electroclash musician and performance artist Peaches was held here for the grand opening on September 14th.
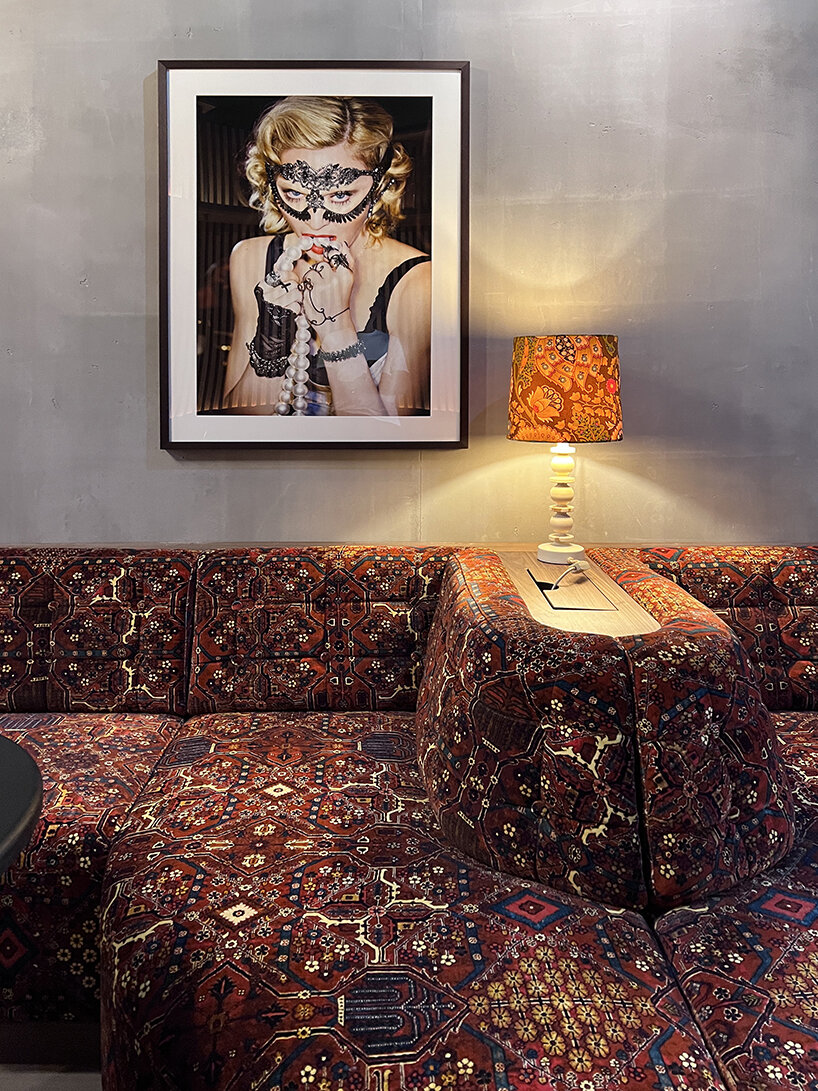
image © Patricia Parinejad
from café and museum shop to lively bakery
On the ground floor, of Fotografiska Museum the CaféBar opens onto Oranienburger Straße. Wavy tiles lend the walls a sculptural depth. The ceramic surfaces also accentuate the centrally placed bar counter, which divides the 338 sqm space for 75 guests into individual zones. The rounded design language of the tiles is echoed by the custom-made benches, upholstered in leather and velvet. Framed photographic motifs from the current exhibitions hang from the ceiling. Dark wooden shelves are placed between the free-standing seating niches, on which table lamps provide a soft light. Velvet curtains contrast with the concrete floor, and raw steel frames extend from the floor to the black-painted ceiling, where the rafters of the 1909 reinforced concrete construction emerge, one of the first in Berlin, foreshadowing the emergence of modernism only a few years later.
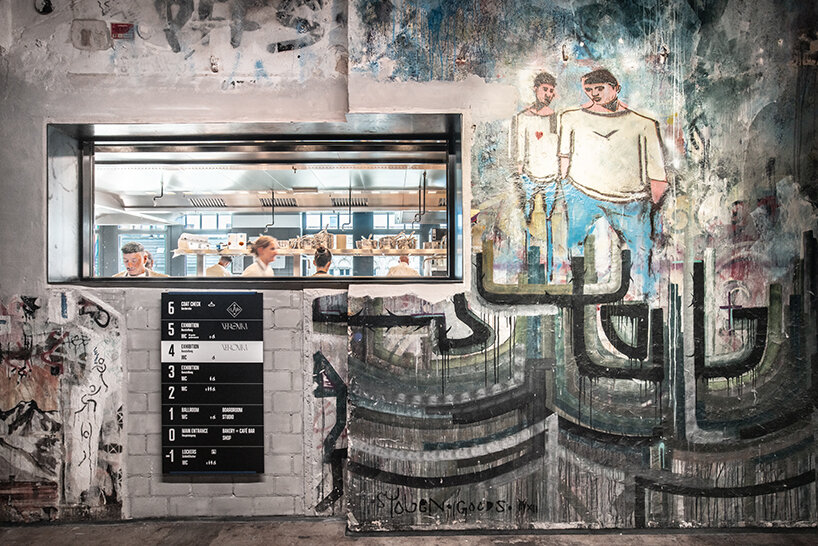
image © Nicoló Lanfranchi
The museum shop appears to the right of the entrance with a palette of fine, timeless materials. Armchairs, coffee tables, and sofas are strategically placed between the free-standing islands on which books, catalogs, and other merchandise are presented. The display pedestals are made of wood; some of the shelves were cast from exposed concrete. Glass-fronted cabinets showcase unique products. Plant bowls are integrated into the islands, as are umbrella lamps in a purist design. Decorative carpets add a homely touch. The original tiled floor of the former department store has been preserved and refurbished. In other areas, untreated concrete floors are used. The brickwork has been sandblasted to bring out the beauty of the historic structure. Some of the pillars are covered with the same rounded tiles used for the reception counter and ticket booth and in the CaféBar. A free-hanging LED ticker displays information about the exhibitions
Lastly, the bakery on the ground floor of Oranienburger Straße is designed to encourage and facilitate dialogue with the neighborhood; studio aisslinger nestled the space in a narrow part of the building on the other side of the passage to the Am Tacheles quarter. Takeaway baked goods are sold here, but visitors can choose to eat in-stu using the shop’s high stools and counters. As the focus here is entirely on breakfast and lunch dishes, the bakery closes its doors at 3 pm, whereas the museum, café, restaurant, and bars are open until 11 pm or later.
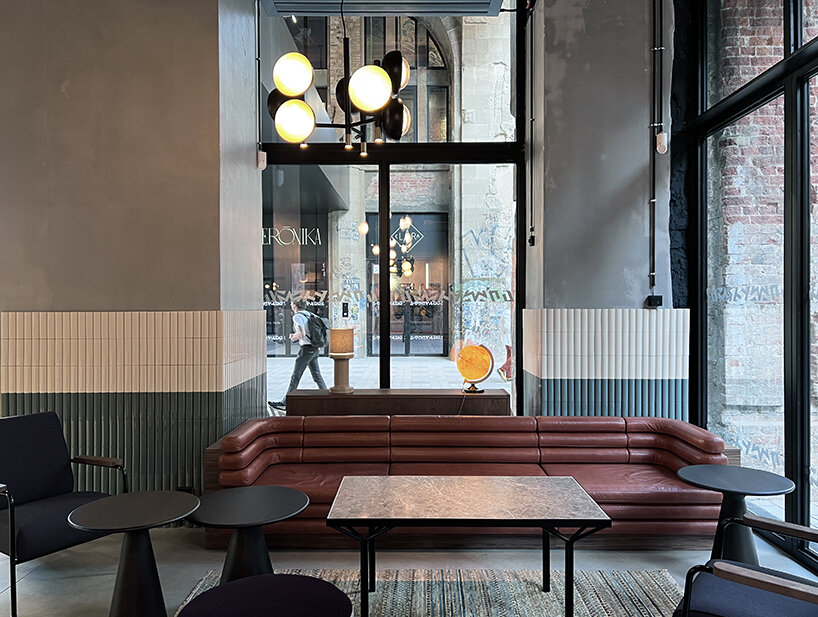
image © studio aisslinger
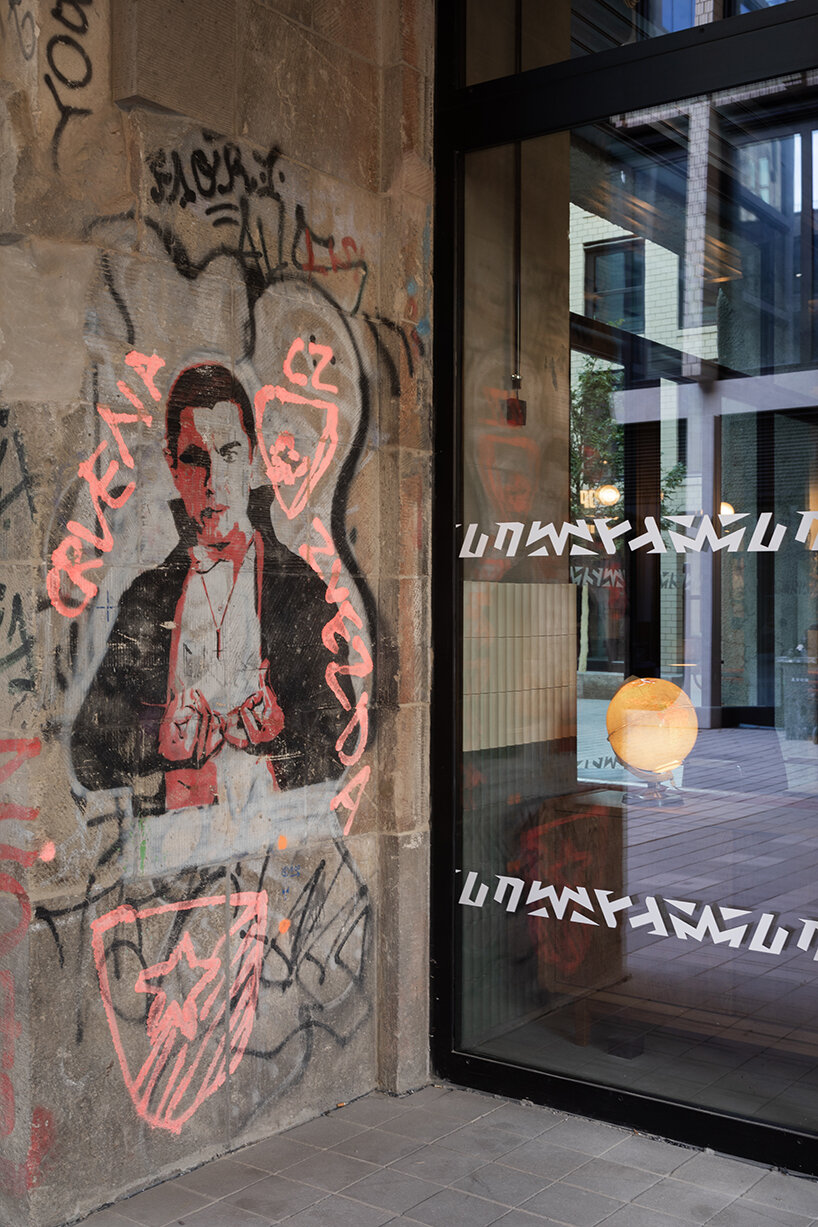
image © Patricia Parinejad
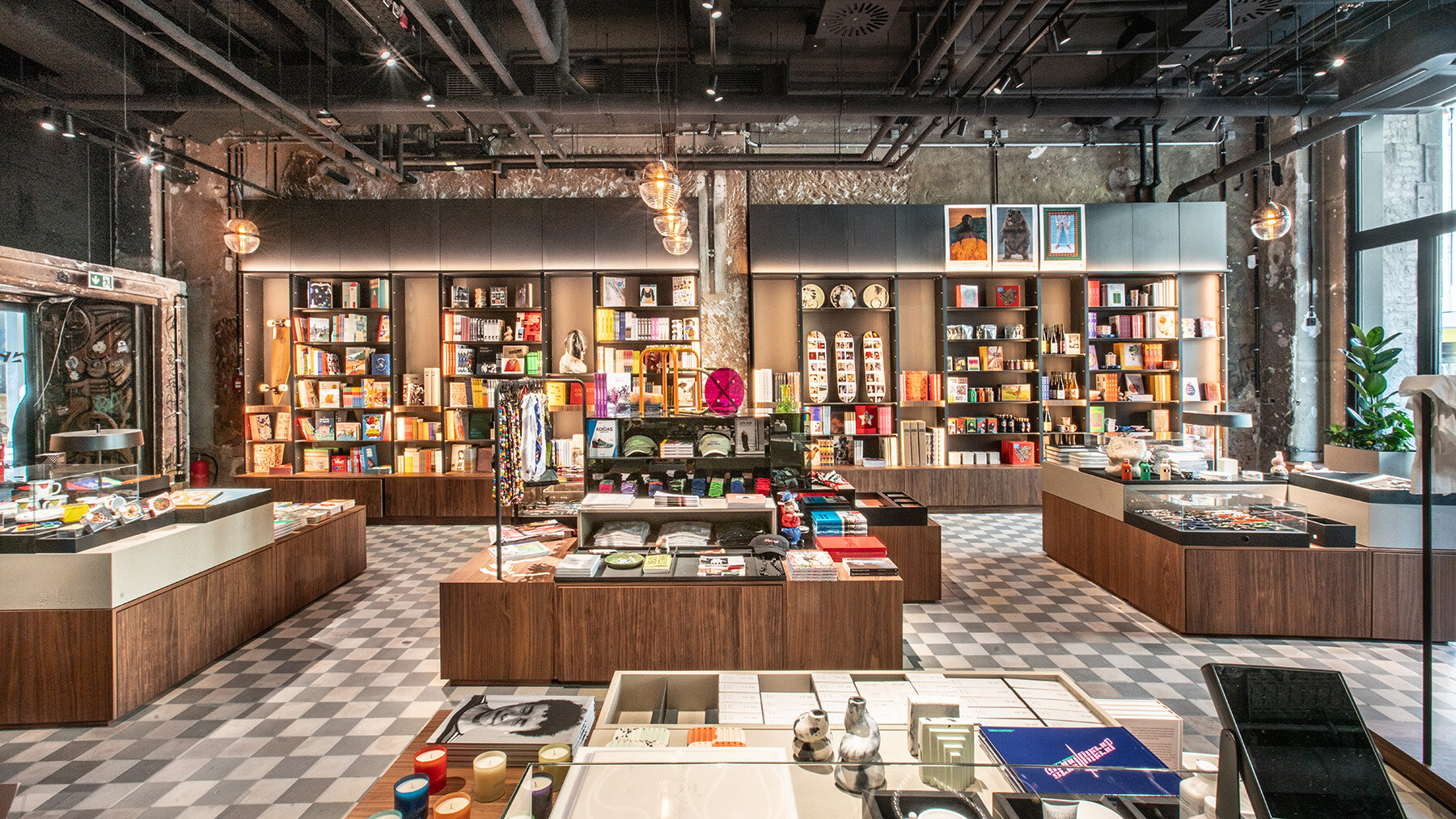
image © Nicoló Lanfranchi
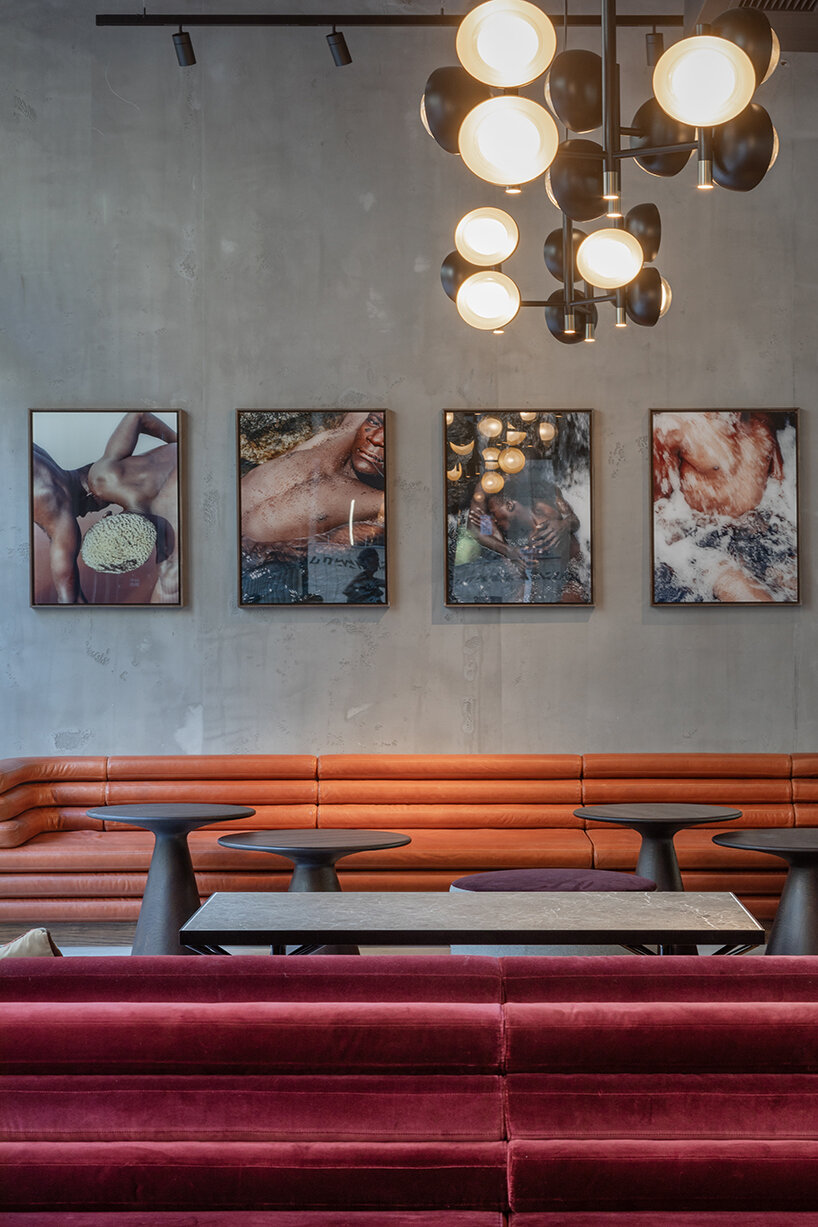
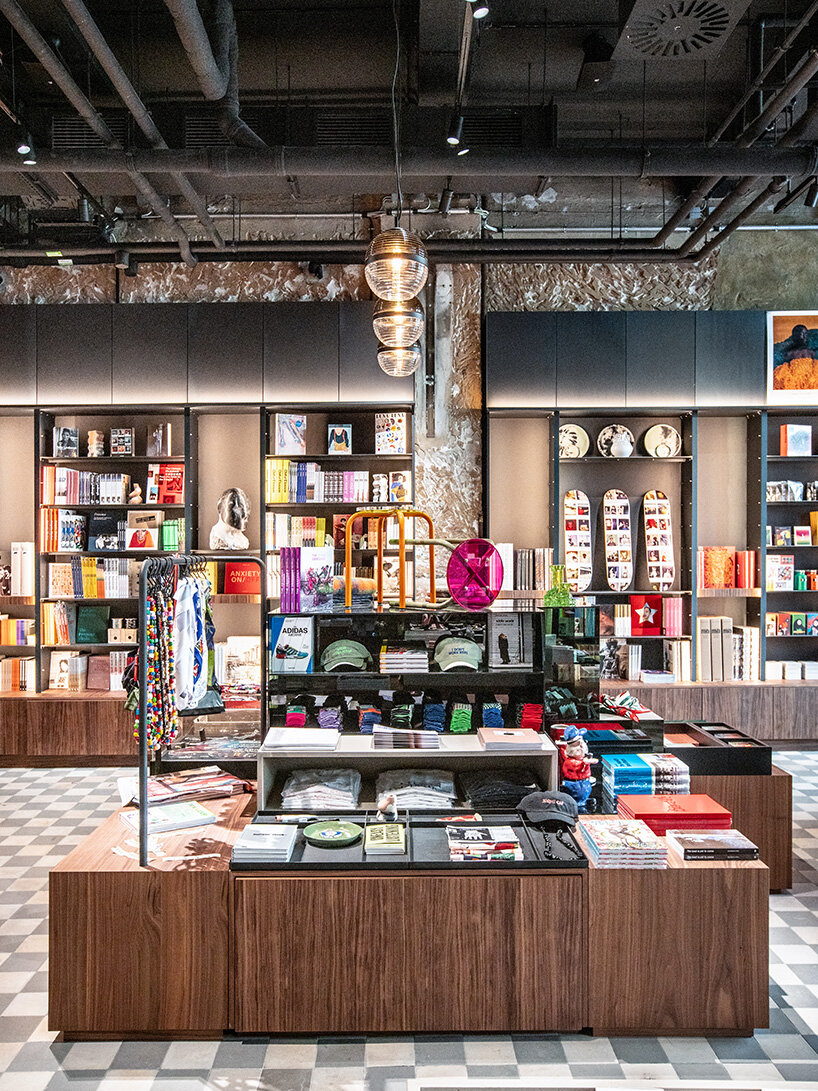
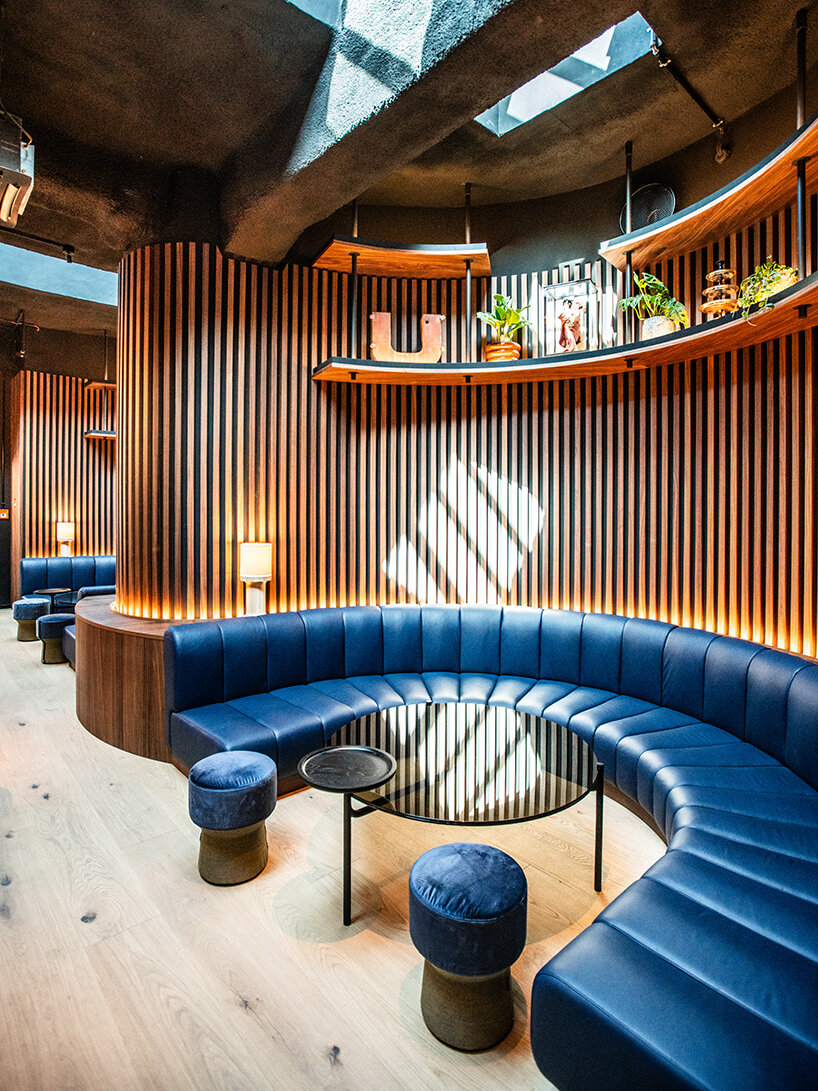
project info:
name: Fotografiska Museum Berlin | @fotografiska.berlin
location: Oranienburger Straße 54, 10117 Berlin
interior architecture: studio aisslinger | @studio_aisslinger
investor: pwr development
building area: 5,500 sqm
start year: 2019
completion year: 2023
