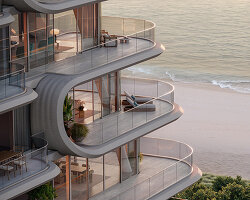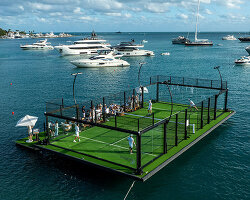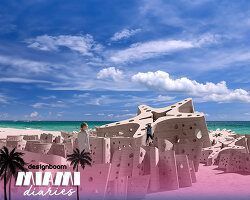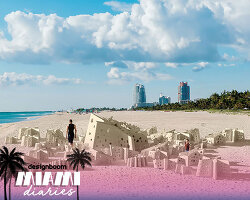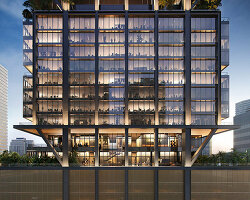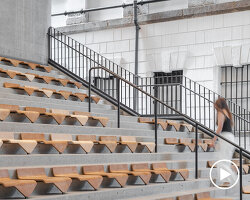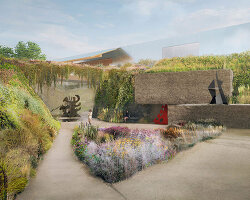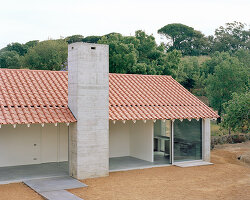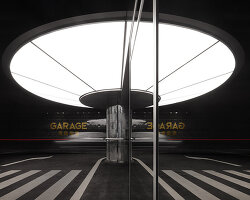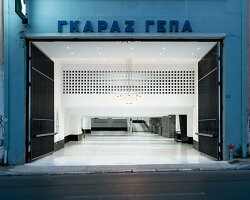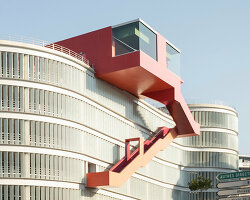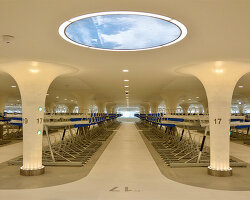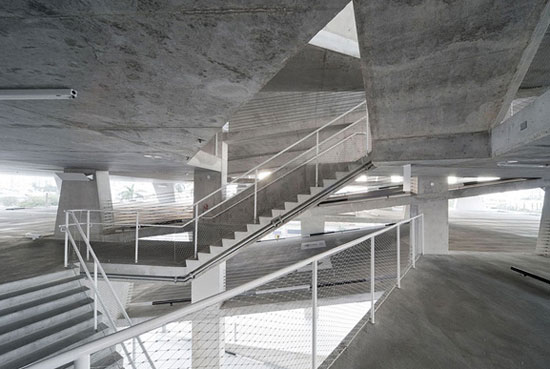
in 1960, the well-established local architect morris lapidus, responsible for the glamorous postwar resorts, fontainebleau and eden roc, was commissioned by the city of miami, florida to redesign lincoln road. because of his influence, today it is the district with the largest collection of art deco architecture in the world, made-up of hundreds of hotels, apartments and other constructions that were erected between 1923 – 1943.
the newest addition to the lincoln road area is swiss architects herzog & de meuron’s ‘1111 lincoln road‘. located on the west end of the street at the intersection of alton road, the five-story structure includes 300 parking spaces, retail and restaurant spaces, offices and condominiums extending through the pedestrian mall.
the developer of the project, robert wennet, came across the sun trust building in miami, a 1970s office with a structure that spoke of the city’s past. his idea was to upgrade the building, transforming it into a more civic-orientated space with a variety of retail as well as a parking structure. he selected herzog & de meuron to execute the project and design this new cultural destination and central gathering place. the architects had designed four residential units, approximately 2,500 square feet each which feature courtyard gardens, skylights and a two parking space garage.
the parking space set on top of a glass box, with floors varying in heights for the various programs which it houses – shorter spaces for cars, taller volumes for retail and special event spaces – ranging in height from 8 – 32 feet. the open air space requires no ventilation, low energy lighting with solar panels on the roof which supply electricity to the building’s penthouse.
‘the garage is an organism made up of a family of concrete slabs, deployed as floor plates, columns and ramps. the location and form of these elements result from a series of forces acting upon each other. what looks arbitrary or like an artistic impulse is in fact the complex overlapping of site, program, and building code requirements… we tried to avoid the stereotype of a parking garage, offering excessive views, clean ceilings, an open stair, and indirect lighting.’ – christine bingswanger, senior partner at herzog & de meron.

image © paul clemence, 2010
main image © iwan baan and and MBEACH1, LLLP, 2009
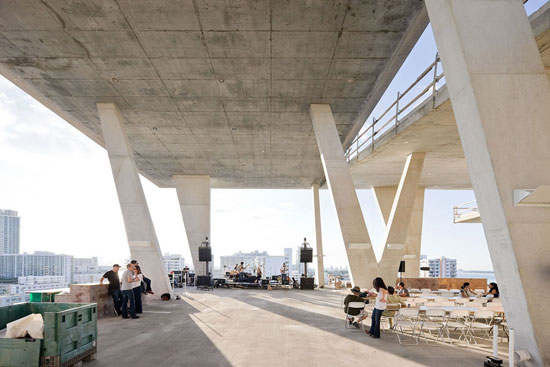
image © iwan baan and and MBEACH1, LLLP, 2009

image © paul clemence, 2010

image © paul clemence, 2010

image © iwan baan and and MBEACH1, LLLP, 2009
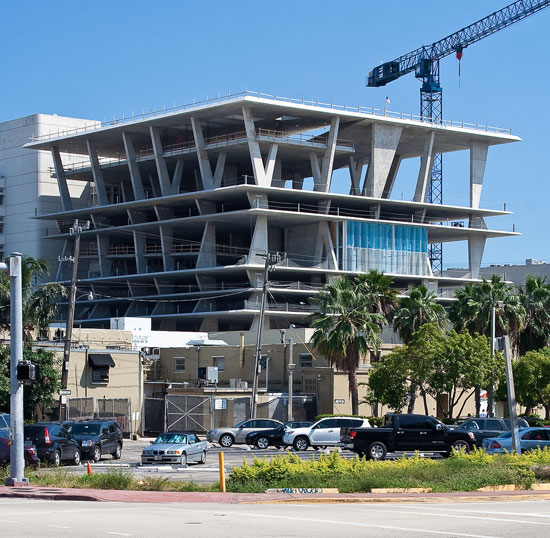
image by adam mizrahi
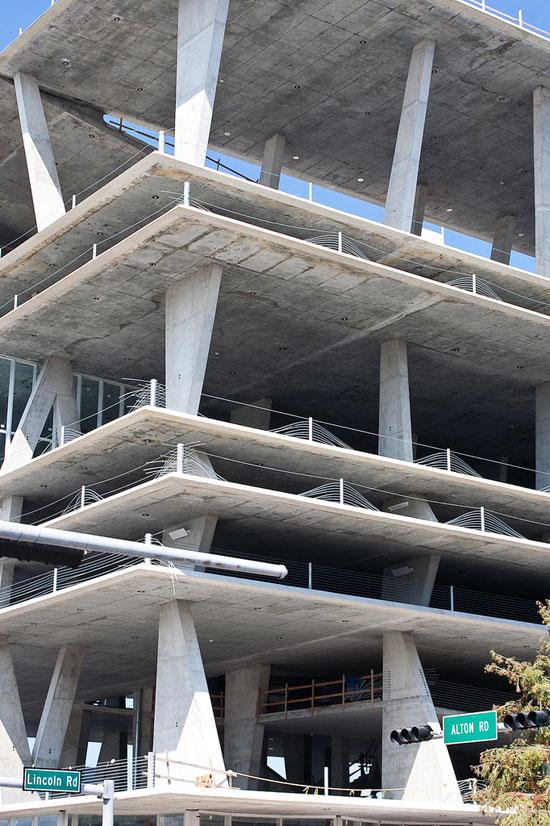
image by adam mizrahi
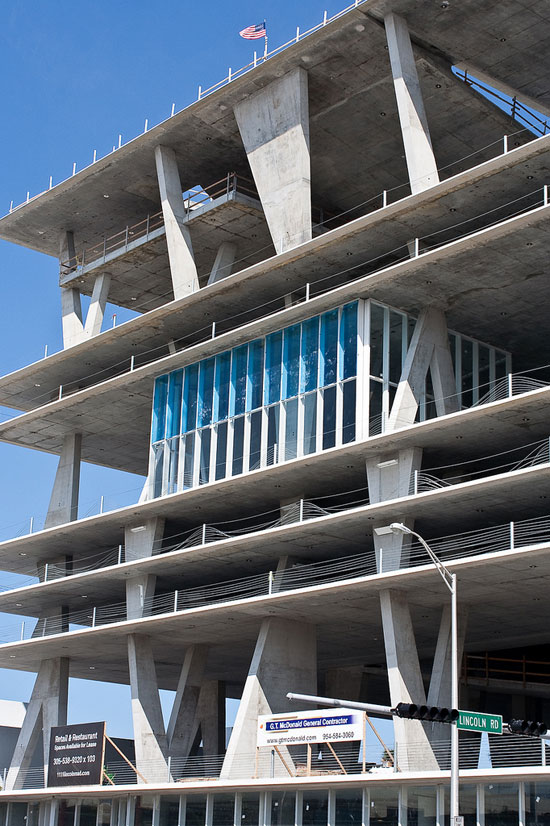
on the west end of lincoln road
image by adam mizrahi
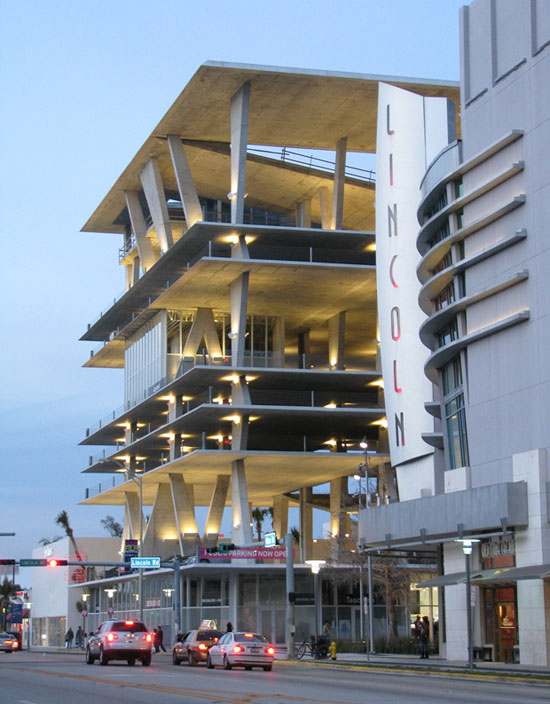
image © paul clemence, 2010
via kultureflash




