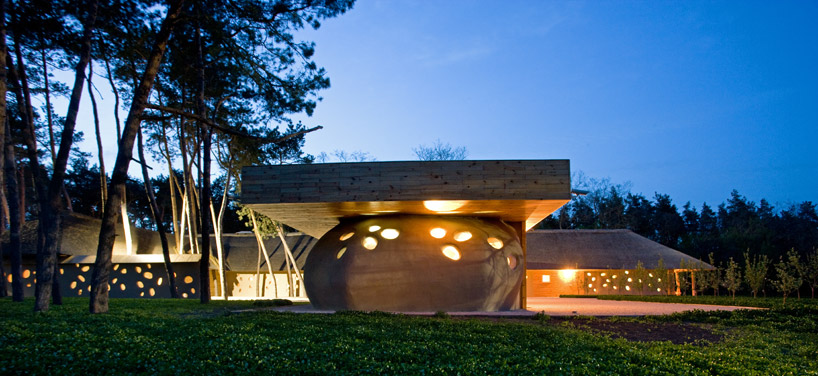‘friendhouse ecohotel’ by ryntovt design, orel river, ukraine
all images courtesy of ryntovt design
ukraine-based ryntovt design has created a countryside oasis in the riverside outskirts of metropolitan dniproprtrovsk. after an extensiveecological analysis of the lush green site by the orel river, the architect deemed appropriate the use of ‘ecologically harmless materials’ so as tobetter integrate the structure into the wildlife. the bones of the single-level building are made of wood and shell stone. some of the structural beams areuncut trees themselves. clay and reed are used in the thatch roof plate and perforated pod-like structures that serve to insulate as well as admit natural light.the organic shapes of the interior work harmoniously with the surrounding wildlife. aside from a bountiful apple tree garden, the hotel also uses the natural ‘eco-cover’ of the forest as both protection and inspiration. the hotel is a total work of design, with furniture and details created with low-impact, local materials and a highly sustainable sensibility.
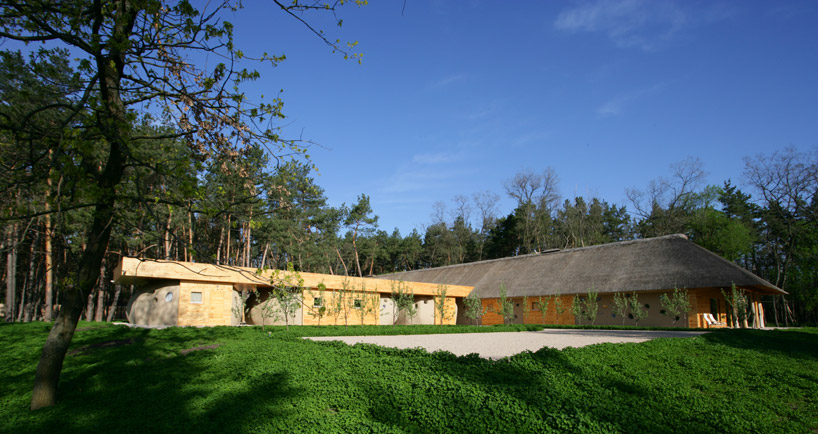
an overall view of the material-conscious structure
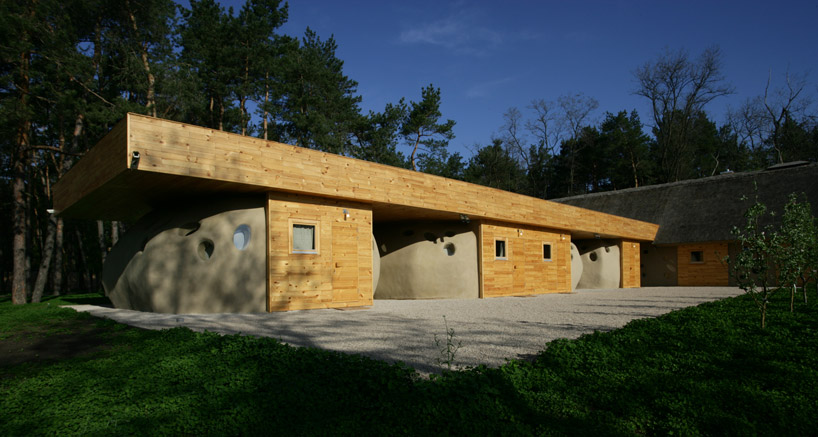
an extensive roof plate holds together the clay room pods
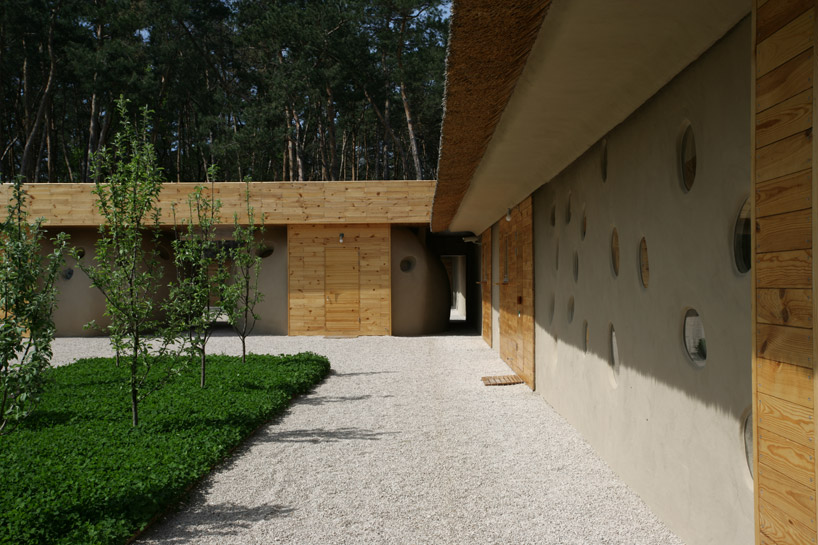
wood and clay form the walls
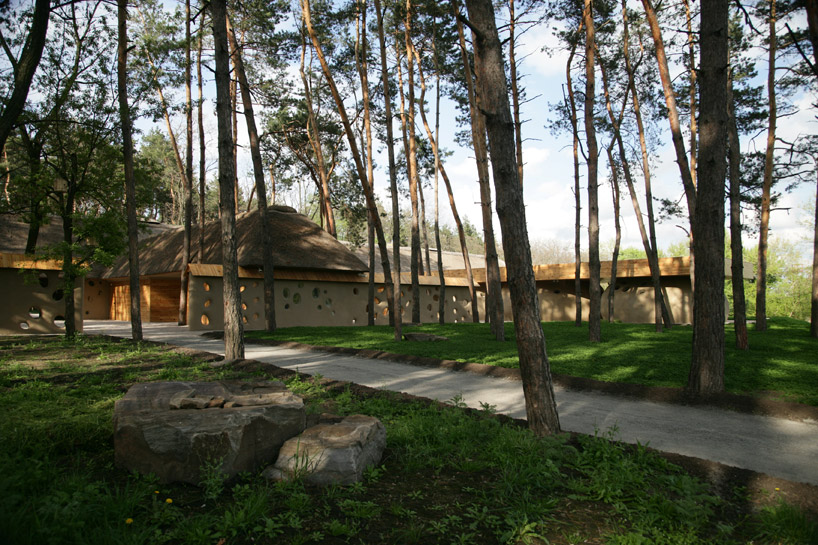
tall trees are integrated into the design as opposed to removed
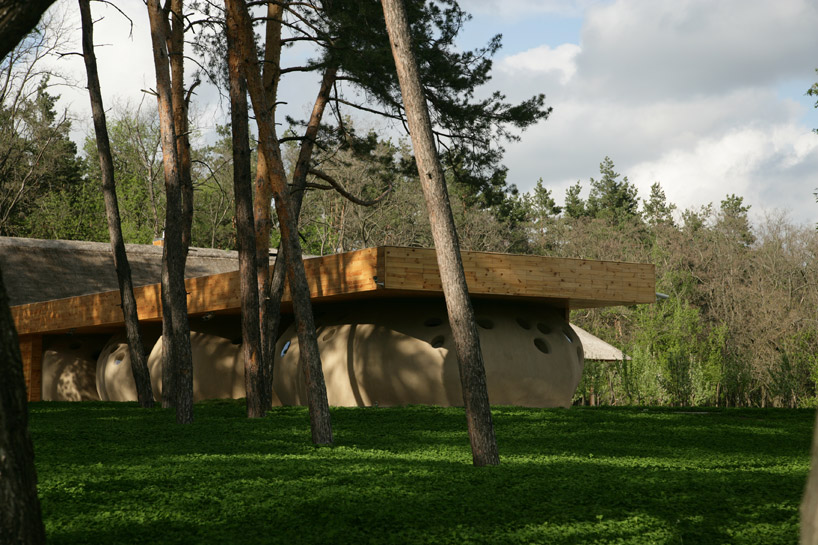
clay pods create organic shapes in the building-scape
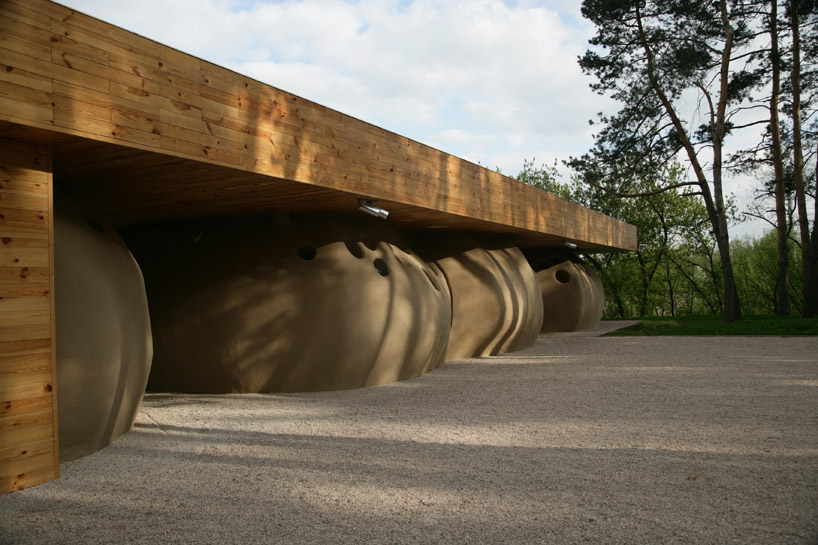
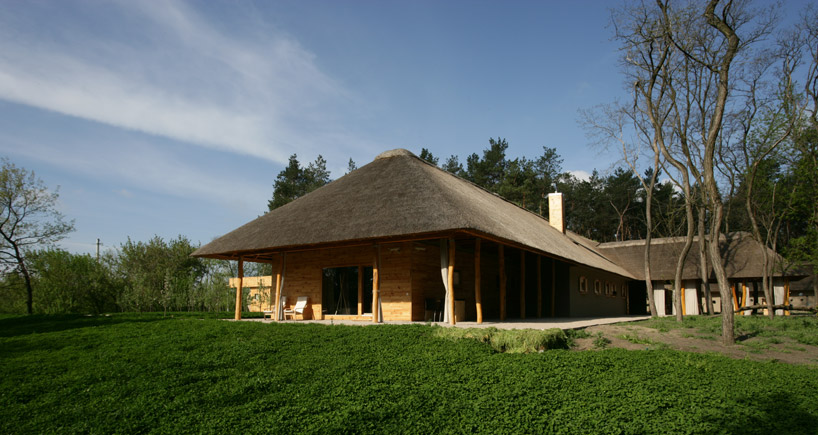
view of the thatched roof
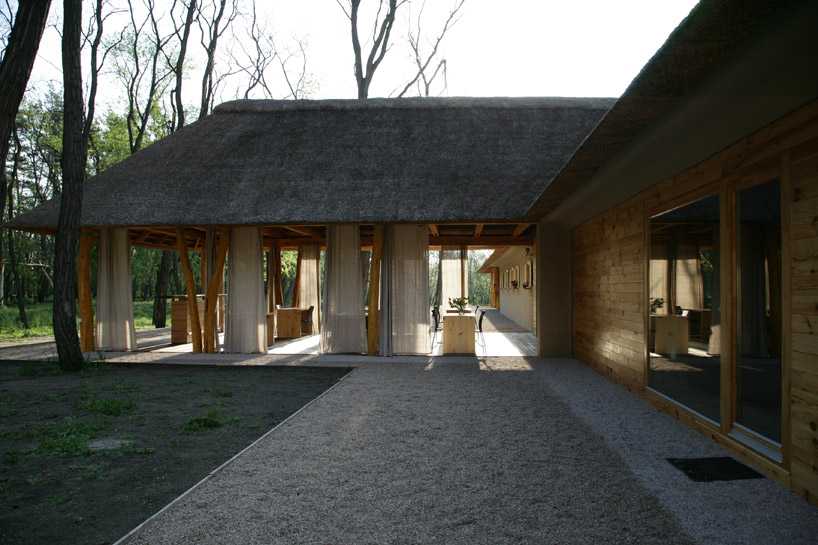
passive cooling and lighting systems are part of the holistic design
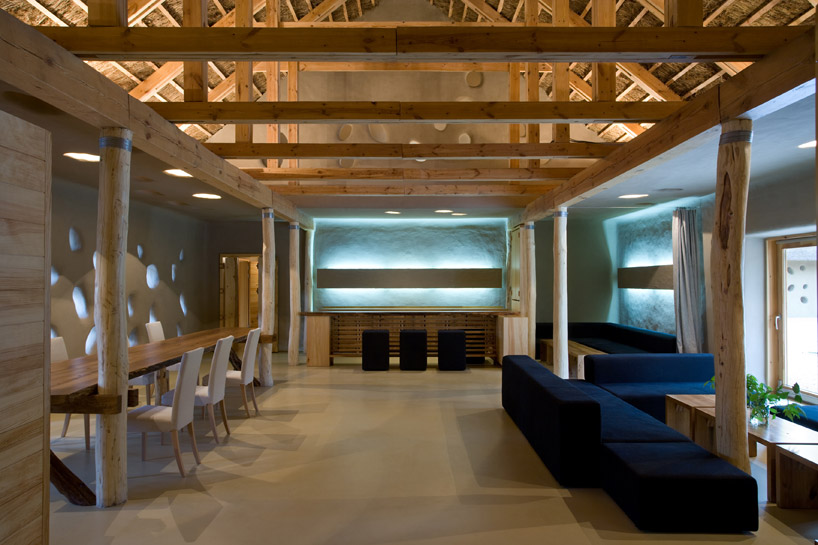
perforated pods and exposed beams allow for copious natural light to filter through the dining space
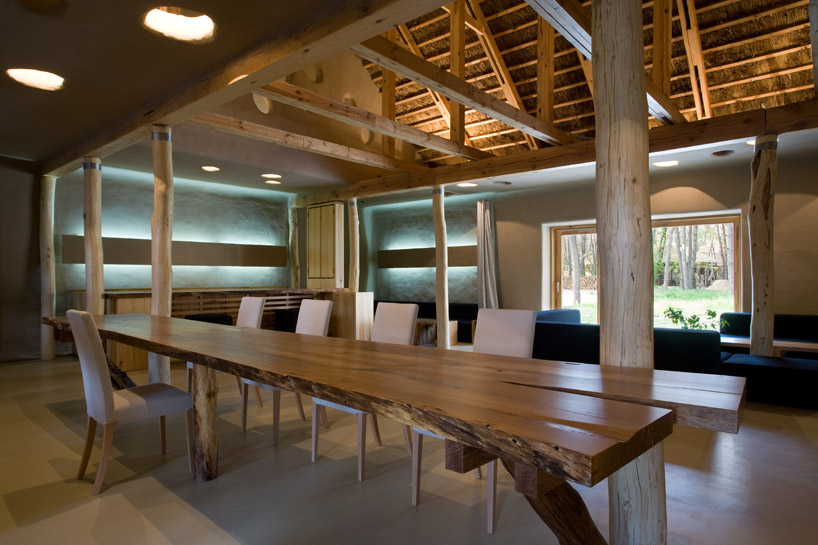
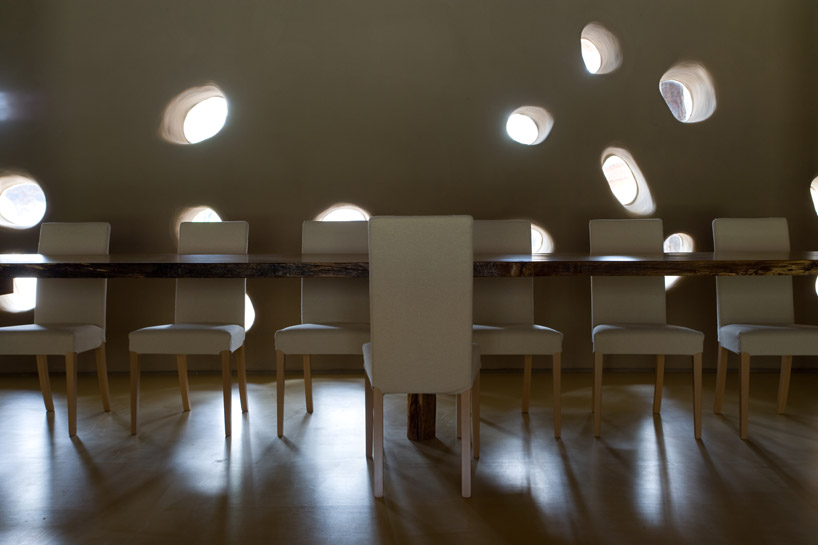
the holes in the pods create a dappled effect
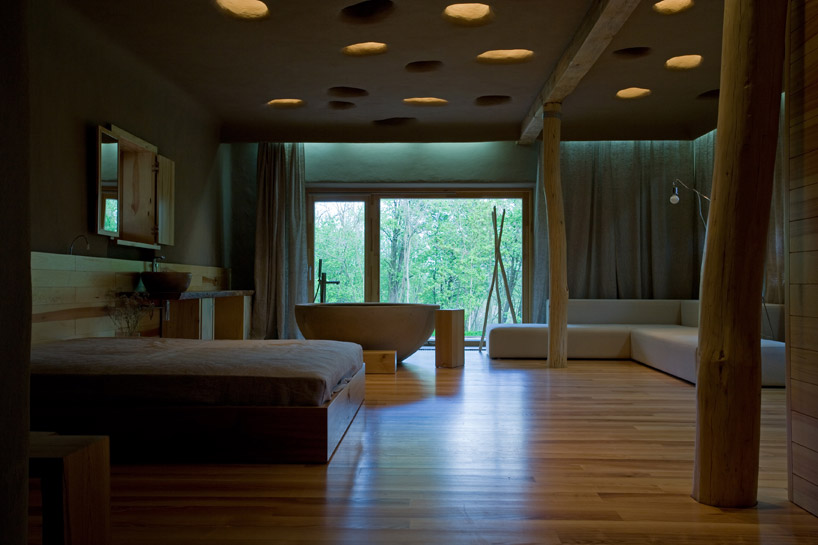
suites are at once luxurious and environmentally responsible
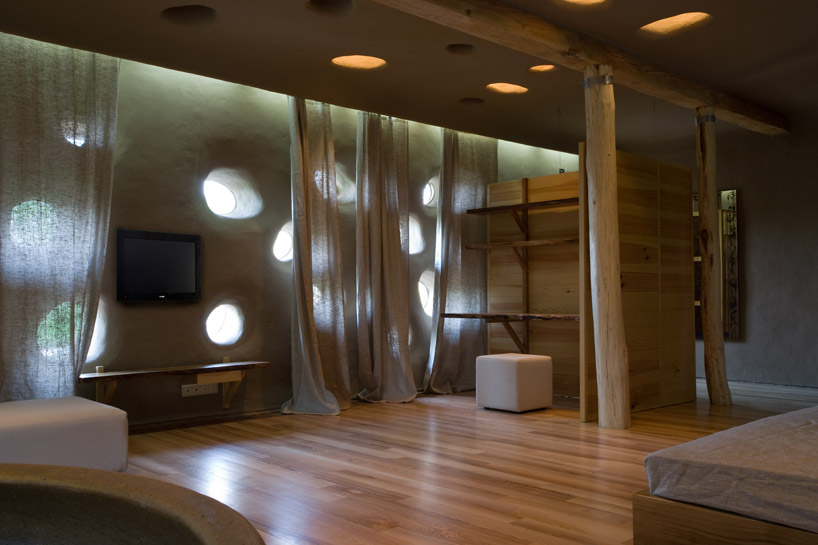
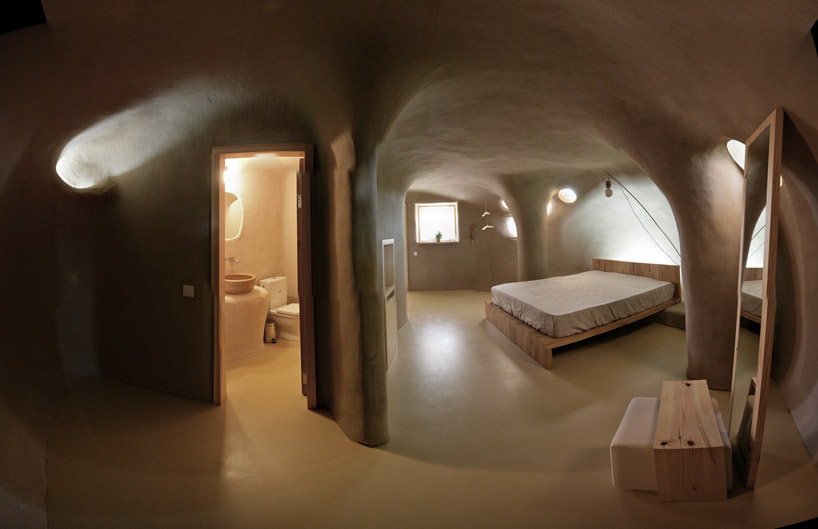
beams are either raw wood or made of clay
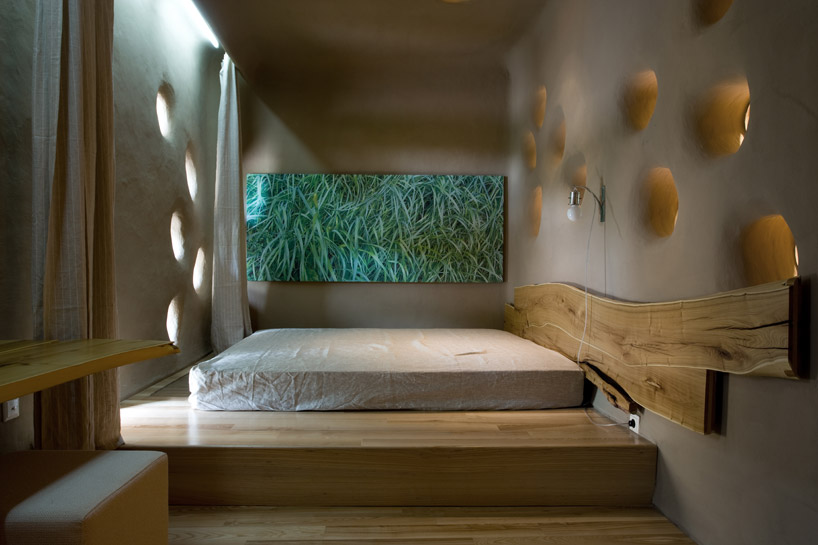
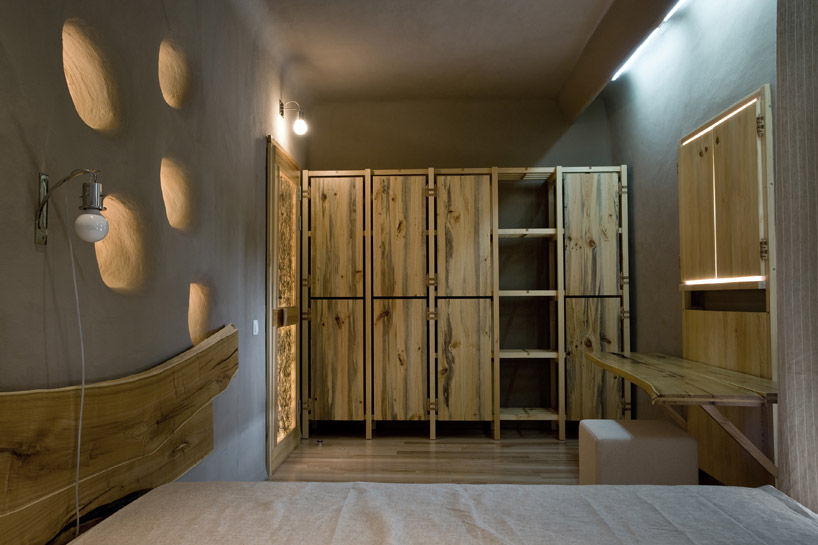
furniture is also made from locally harvested wood and minimal in impact
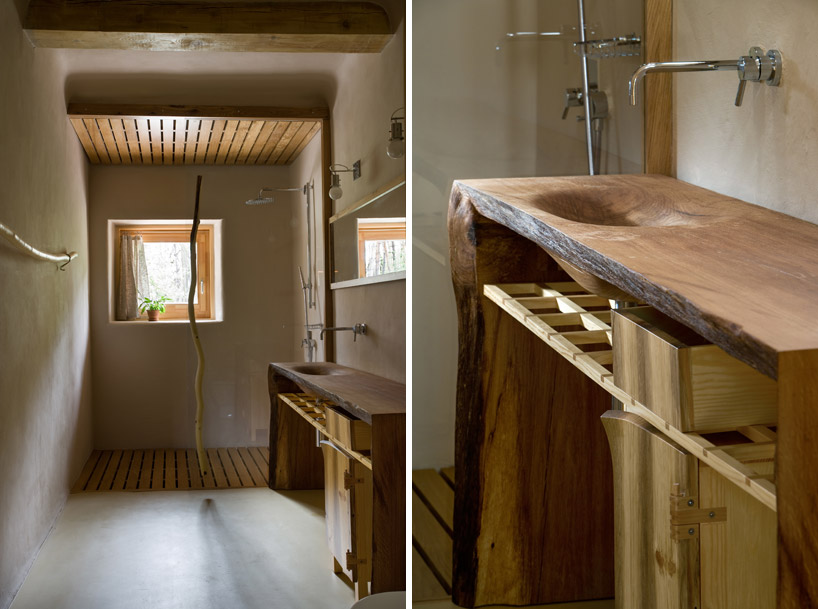
views of the bathroom
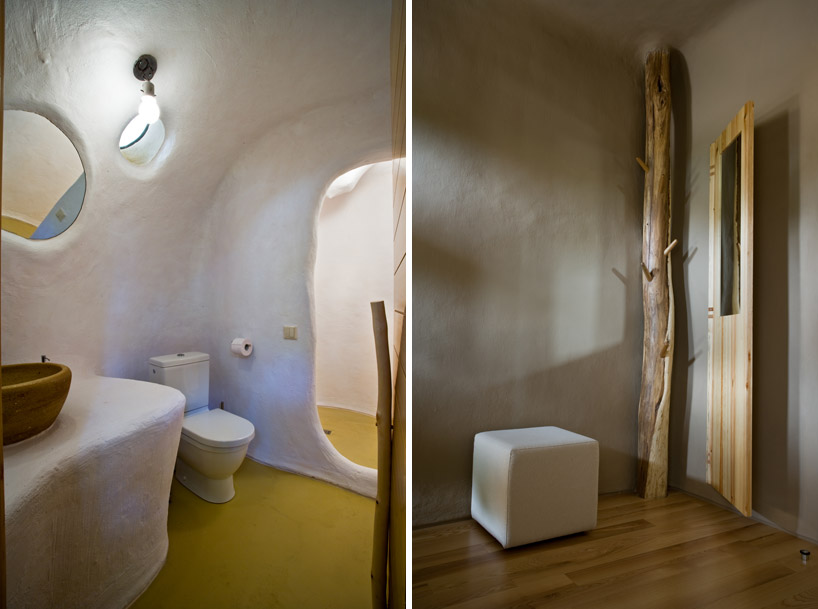
(left): example of a clay bathroom (right): a swinging mirror door in a vanity area
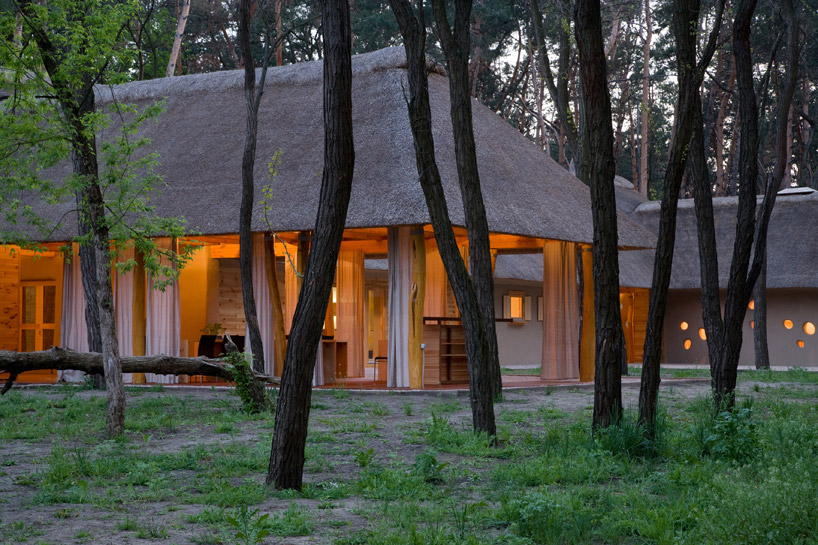
warm yellow light glows from the perforations and open spaces in the rooms
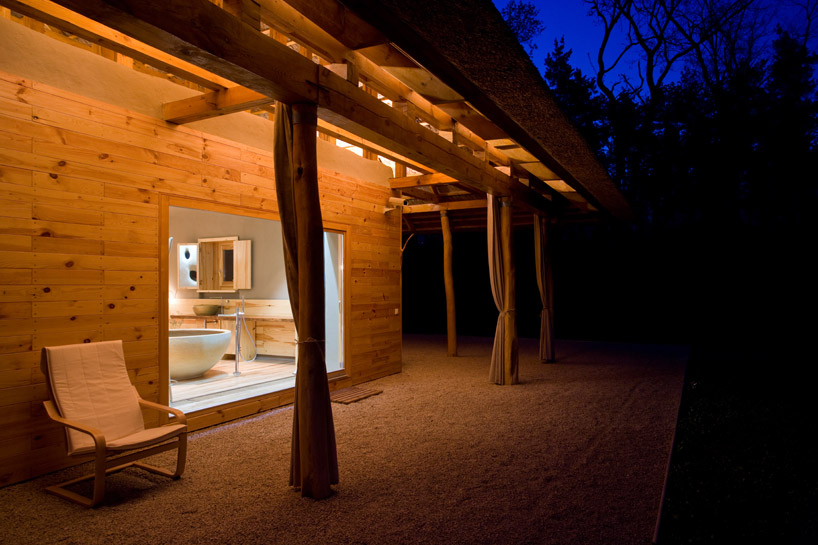
open plans allow for plenty of outdoor access and terraced areas
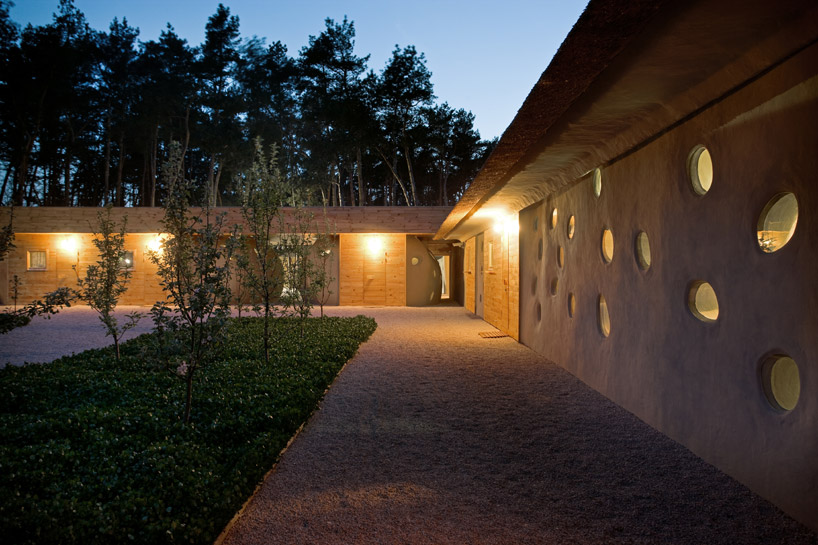
![]()
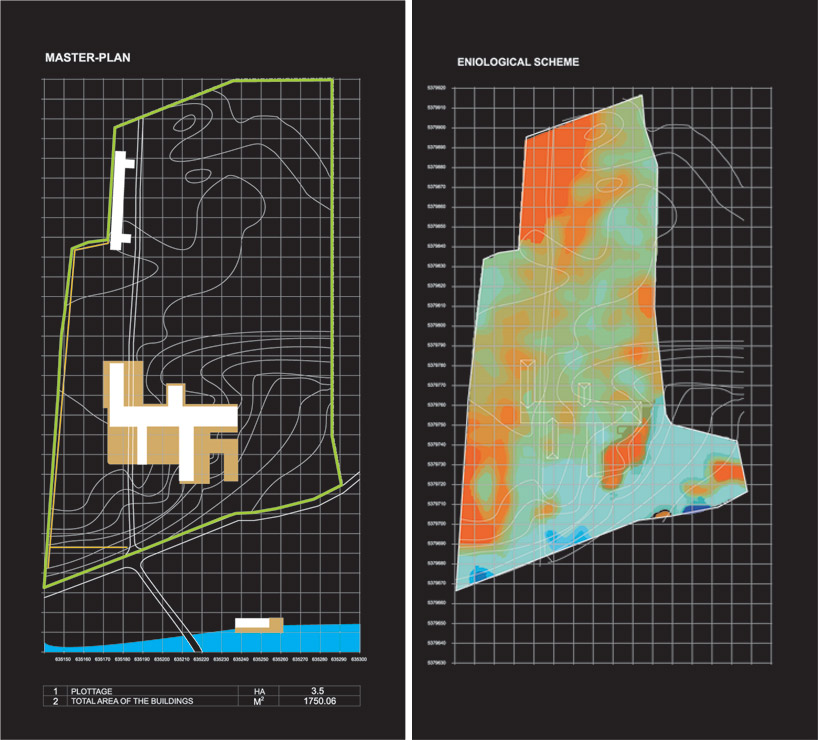
ecological and light analysis
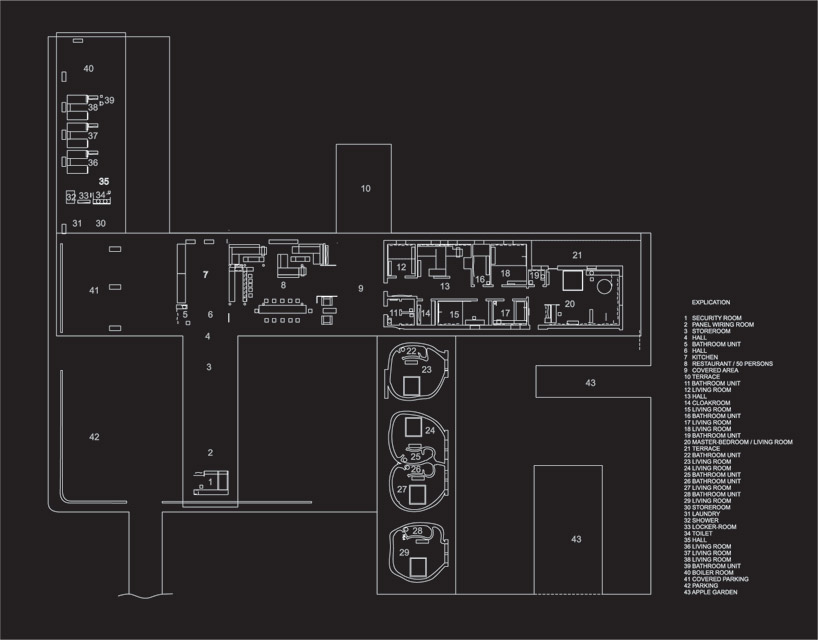
floor plan level 1
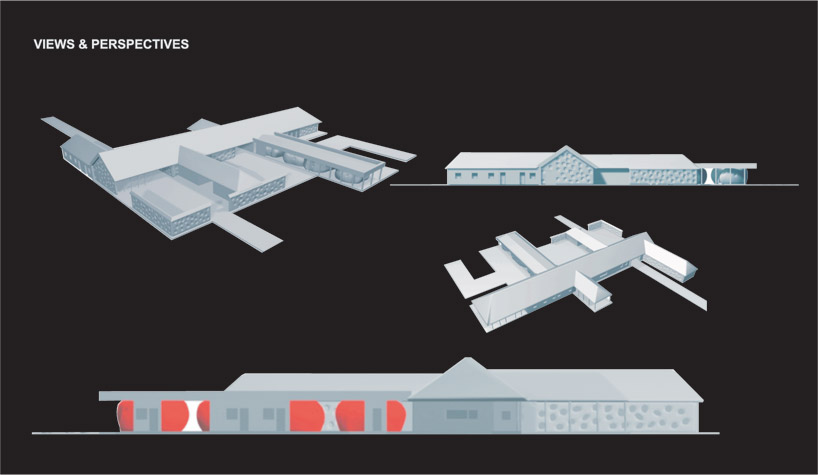
renderings
