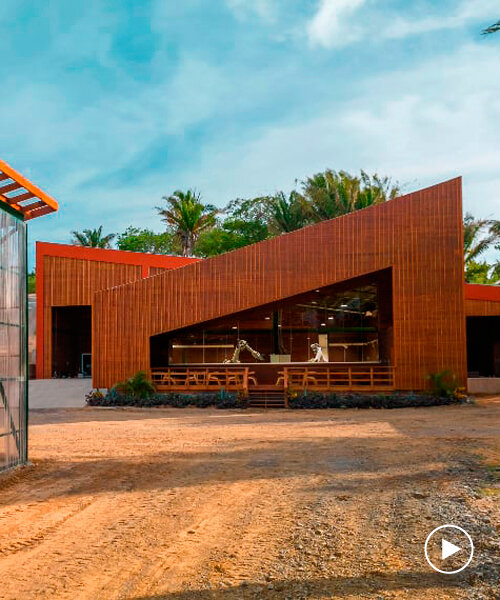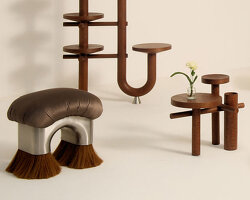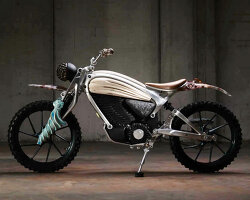Max Medina designs wooden micro-factory in Próspera
Nestled in Próspera’s economic zone, a revolutionary wooden micro-factory by Max Medina showcases the future of construction technology. The versatile mixed-use ‘Circular Factory’ building mainly functions as a high-tech carpentry employing robots for constructing building components. The project demonstrates ingenuity and environmental stewardship. The solution of an eco-conscious approach that works with nature overcomes the challenge of crafting the factory on hilly terrain.
Rather than resorting to the conventional method of cutting into the land and erecting retaining walls, the design opts for a more eco-conscious approach incorporating small planted terraces that follow the natural contours of the land. This method not only reduces the environmental footprint but also provides additional spaces for cultivation. These terraces now serve as fertile ground for growing plants, vegetables, and fruits, promoting a circular economy that aligns perfectly with the principles of sustainability.
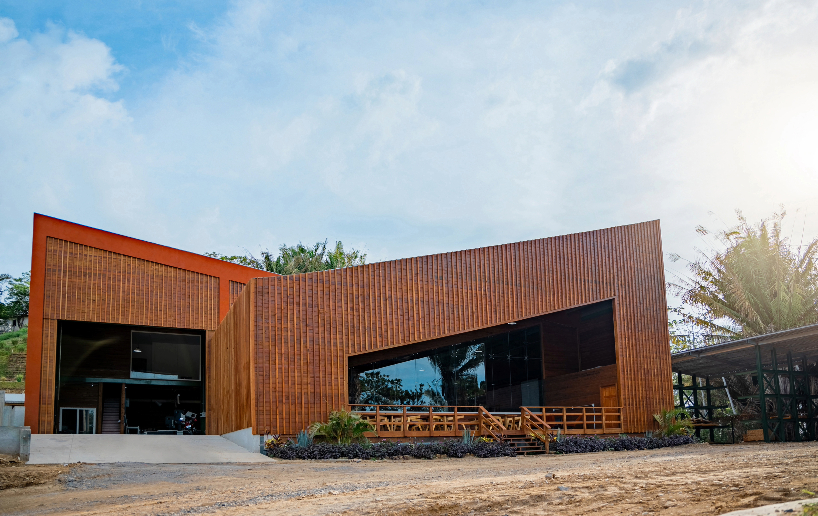
all images by El Estudio Tres – Andrea Alvarez
‘Circular Factory’ promotes sustainable timber practices
‘Circular Factory’ is designed to house a micro-factory for digital timber exemplifying how architecture can adopt cutting-edge technology. To reflect the sustainable circular processes of the surrounding forest, the factory is divided into two main rectangular sections based on functional requirements. To encapsulate the essence of nature and foster a connection with the environment, the architects transformed these rectangles into a hill-shaped structure resembling two mountain peaks. This symbolic gesture is further reinforced by enfolding the factory in a wooden skin, akin to the bark of trees. The result is a harmonious blend of man-made structure and nature.
The transparent design of the beer garden allows visitors to look through large window openings and into the wood workshop. Within the factory, the sustainable oven, Solar Kiln, efficiently dries wood using solar energy, with translucent polycarbonate sheets optimizing absorption. The project aims to promote sustainable timber practices.
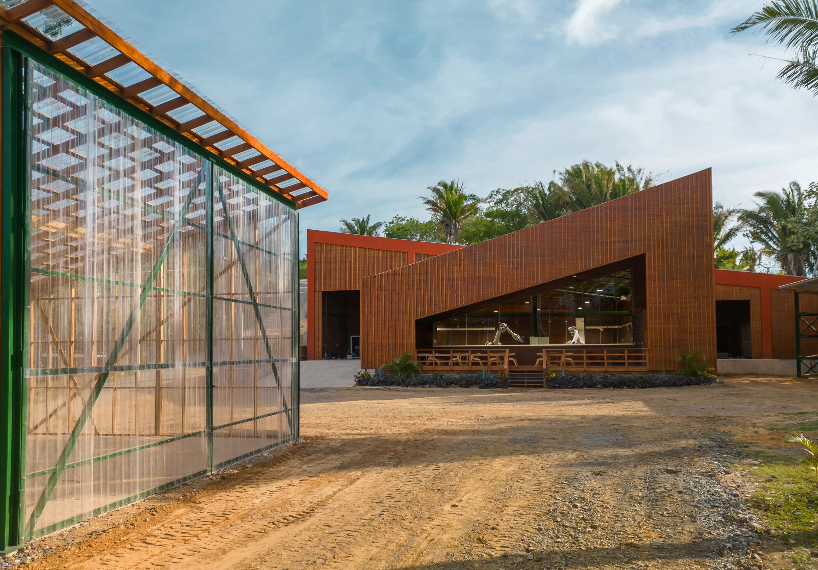
the building functions as a high-tech carpentry employing robots for constructing building components
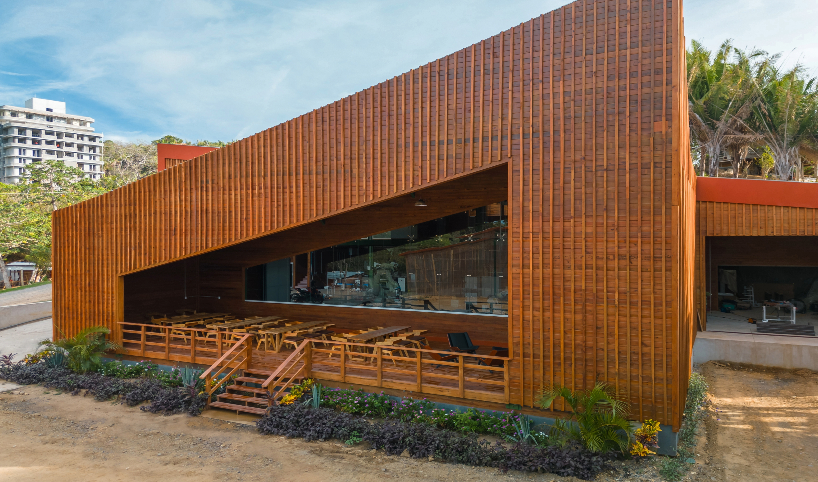
two rectangular volumes that form a hill-shaped structure host the ‘Circular Factory’
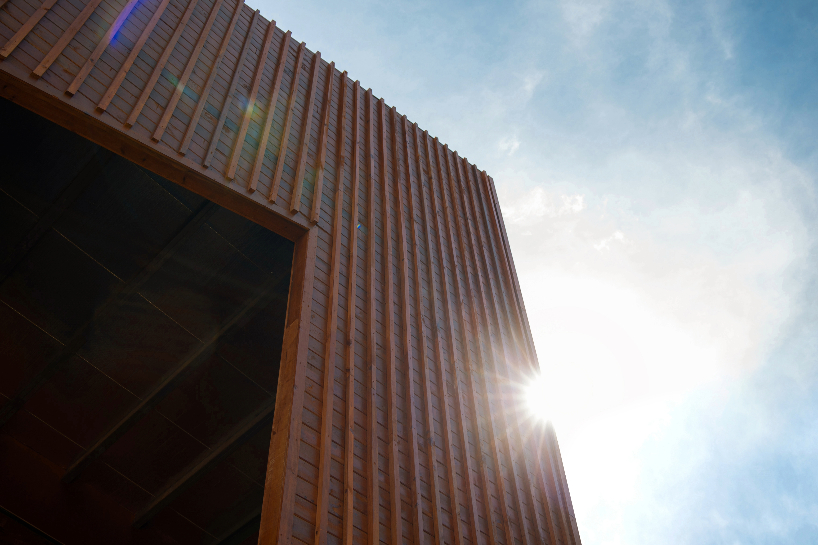
the factory is enfolded in a wooden skin resembling the bark of trees
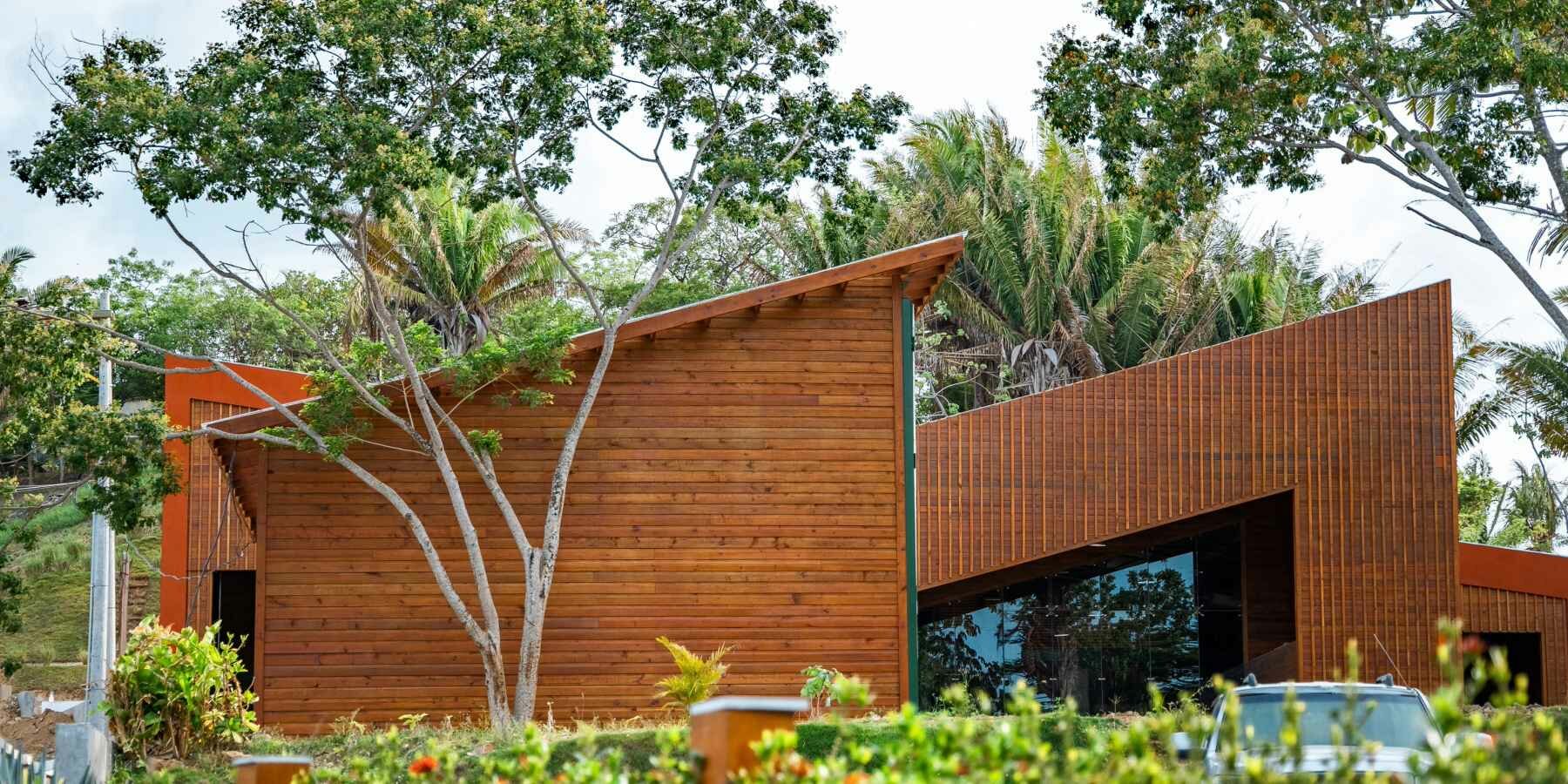
the factory is divided into two main rectangular sections based on functional requirements
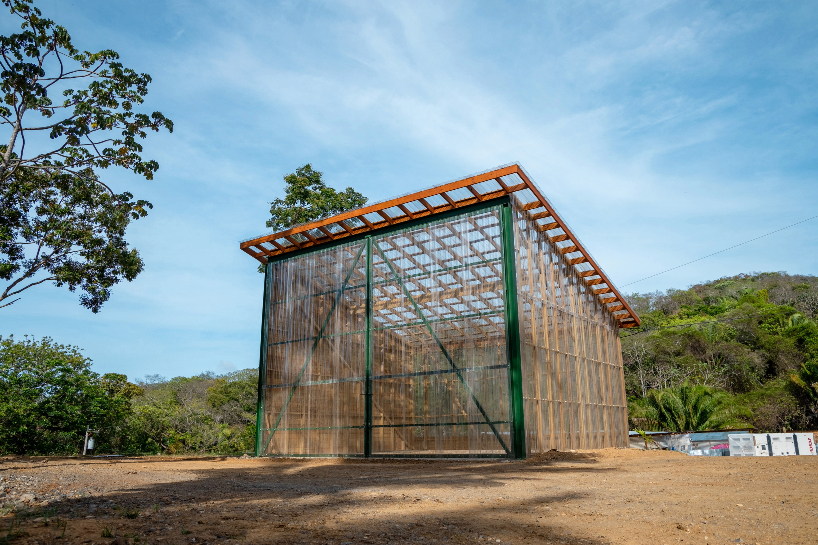
the sustainable oven, Solar Kiln, efficiently dries wood using solar energy
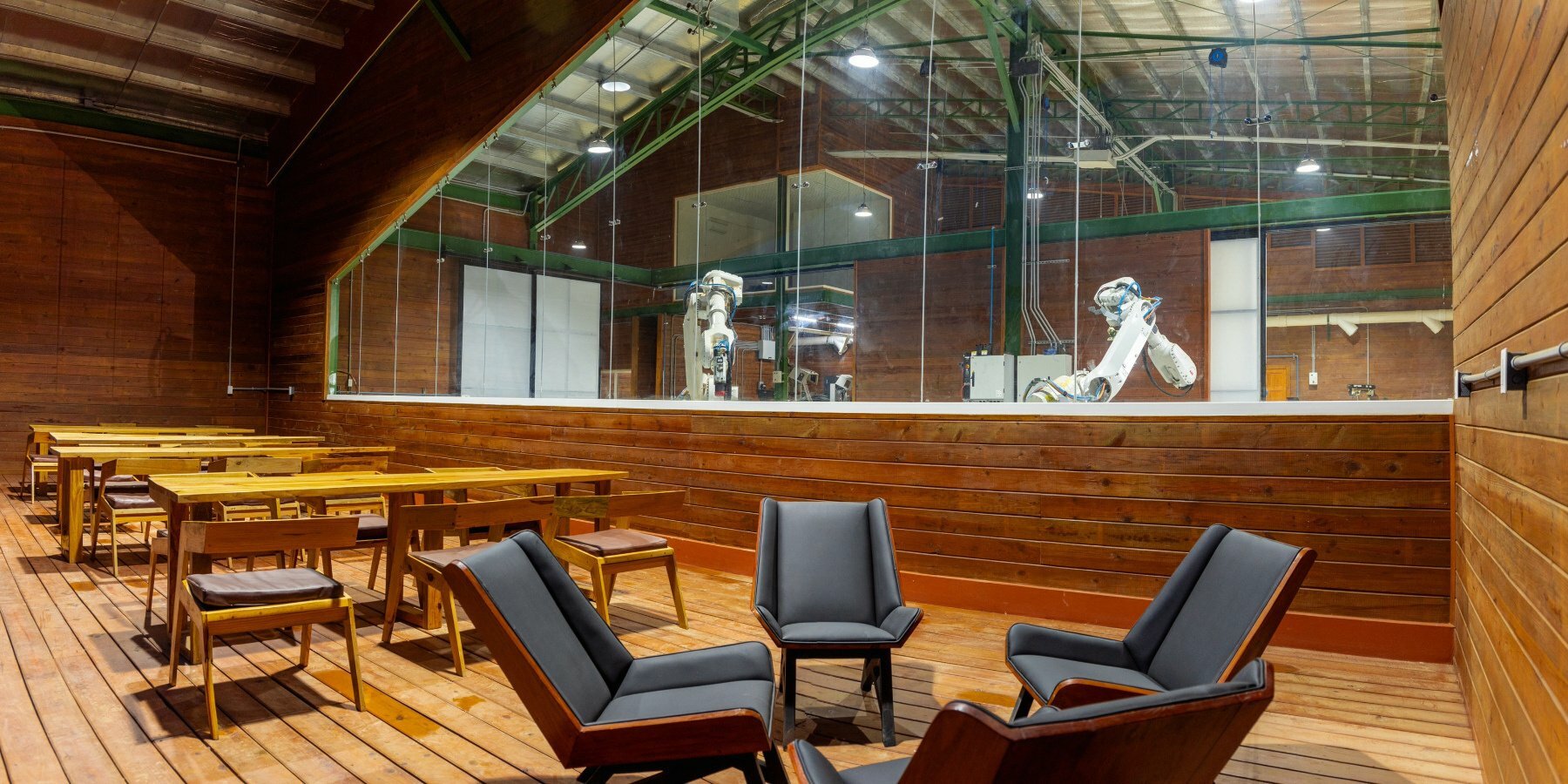
the beer garden’s large window openings allow visitors to look into the wood workshop
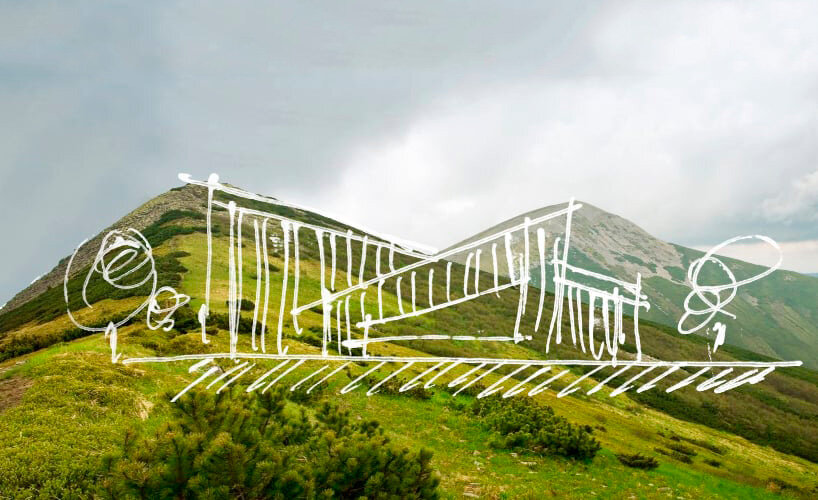
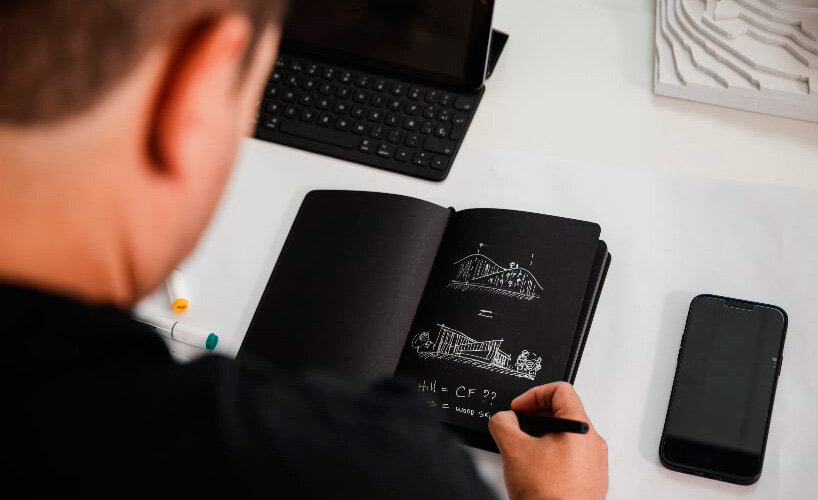
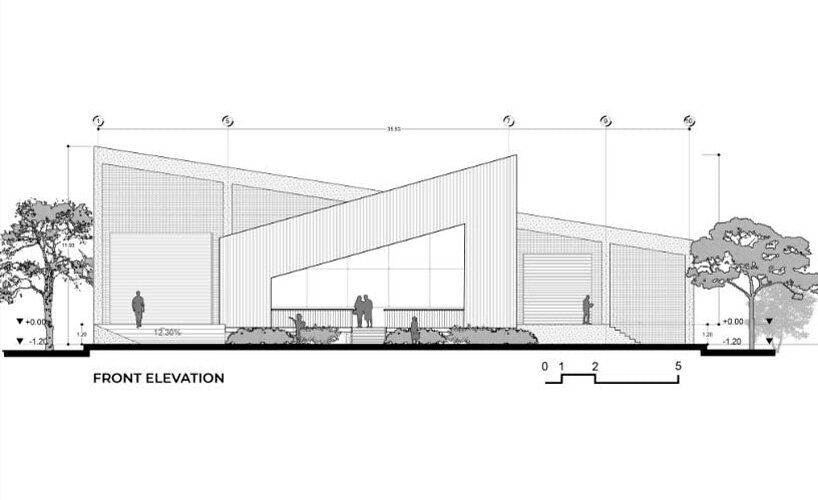
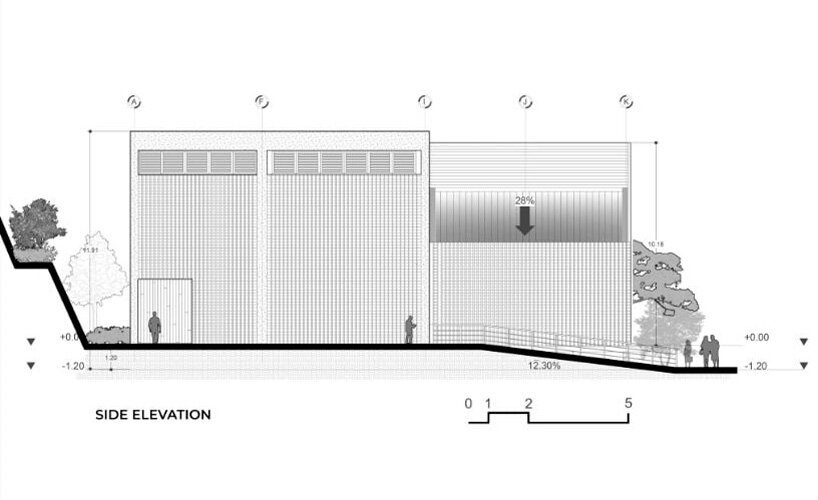
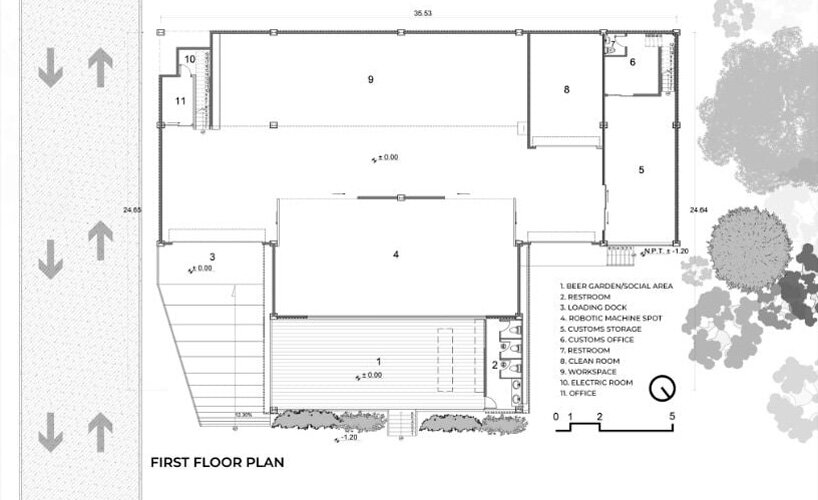
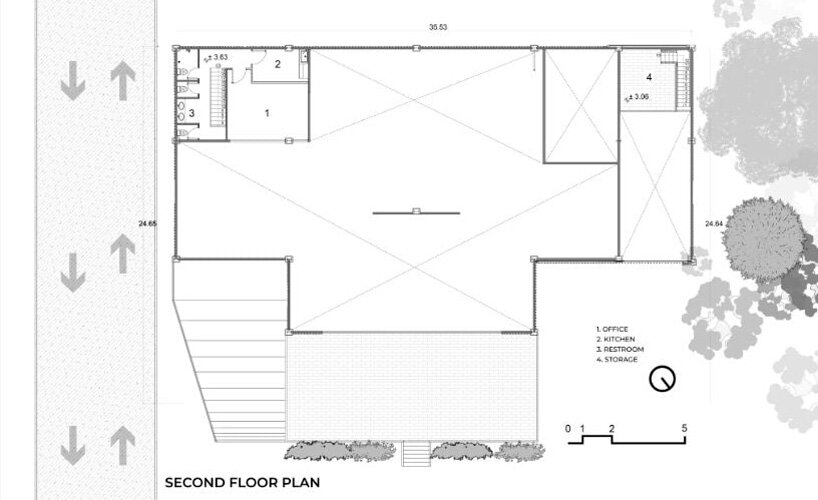
project info:
name: The Circular Factory Building
architect: Max Medina | @maxmedinaf
location: Próspera, Honduras, Central America
photography: El Estudio Tres | @elestudiotres – Andrea Alvarez
designboom has received this project from our DIY submissions feature, where we welcome our readers to submit their own work for publication. see more project submissions from our readers here.
edited by: christina vergopoulou | designboom
