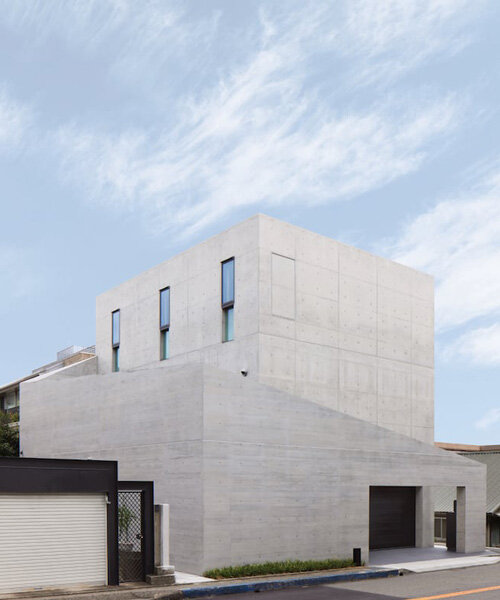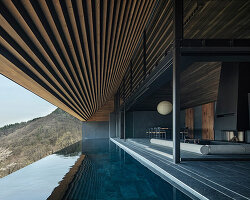gosize melds external and internal spaces at ashiya s house
Amid an upscale residential neighborhood in Hyogo Prefecture, Japan, the Ashiya S House stands as a three-story block of concrete infused with a dynamic sequence of spaces. The home, conceived by Go Fujita of studio GOSIZE, fuses traditional Japanese perspectives with modern aesthetics, resulting in a space that blurs the boundaries between interior and exterior, motion and stillness, and yin and yang.
Situated in close proximity to neighboring apartment buildings and a busy road, the architects placed emphasis on blocking sightlines and noise, prioritizing privacy and tranquility for residents. The spatial solution devised a series of outer walls surrounding the building, each varying in height and strategically positioned to create an open space that fosters intimacy while inviting natural light and views inside.
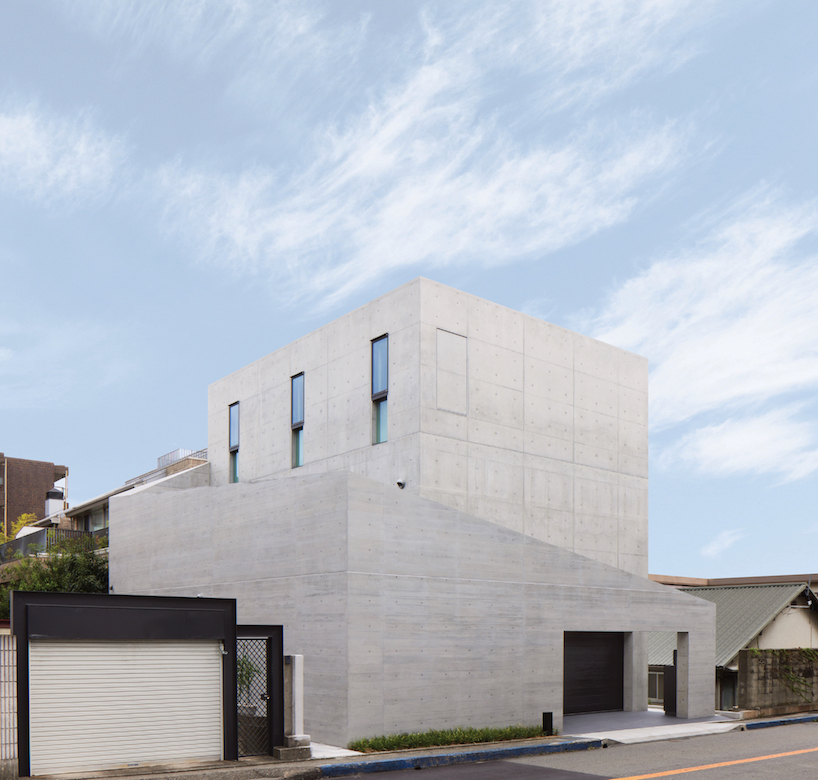
height-changing walls envelop the building | all images courtesy of Go Fujita / GOSIZE
fusion of traditional japanese design with modern aesthetics
Approaching the entrance, residents are guided along a semi-external path formed by gaps between overlapping exterior walls, marking a transition from public to private. Stepping inside, rough yet delicate tatami-finished walls adorned with contemporary art fuse traditional and modern elements, creating a serene ambiance that sets the tone for the rest of the Ashiya S House.
Ascending the stairs, guided by subtle indirect lighting, unveils a living area that exudes a sense of openness. The double-height windows allow sunlight to stream in, softly reflecting off the tin wallpaper and diffusing into every corner of the living space. The team at GOSIZE has carved these expansive openings into the thick walls to also serve as screens, framing the ever-changing views of the outside world, effectively merging the indoor and outdoor experiences.
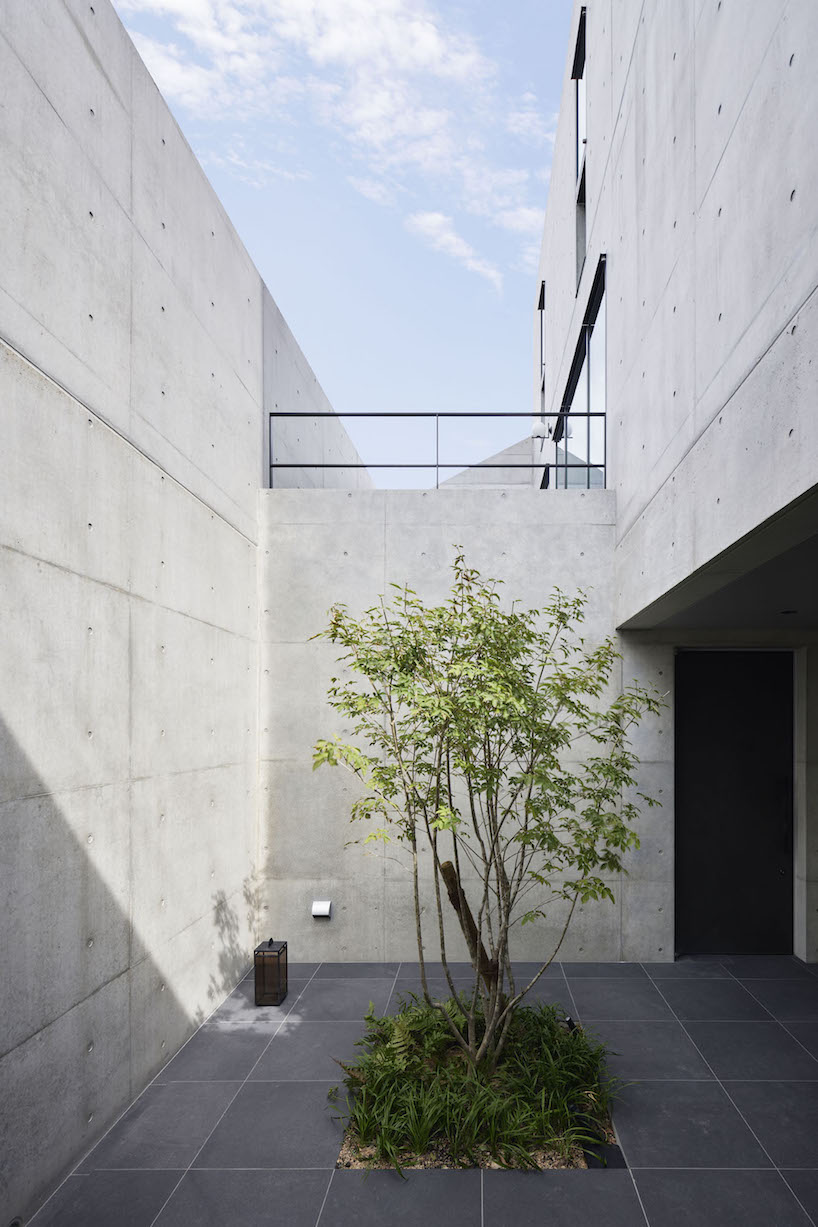
a walled courtyard and porch marking a transition from exterior to exterior
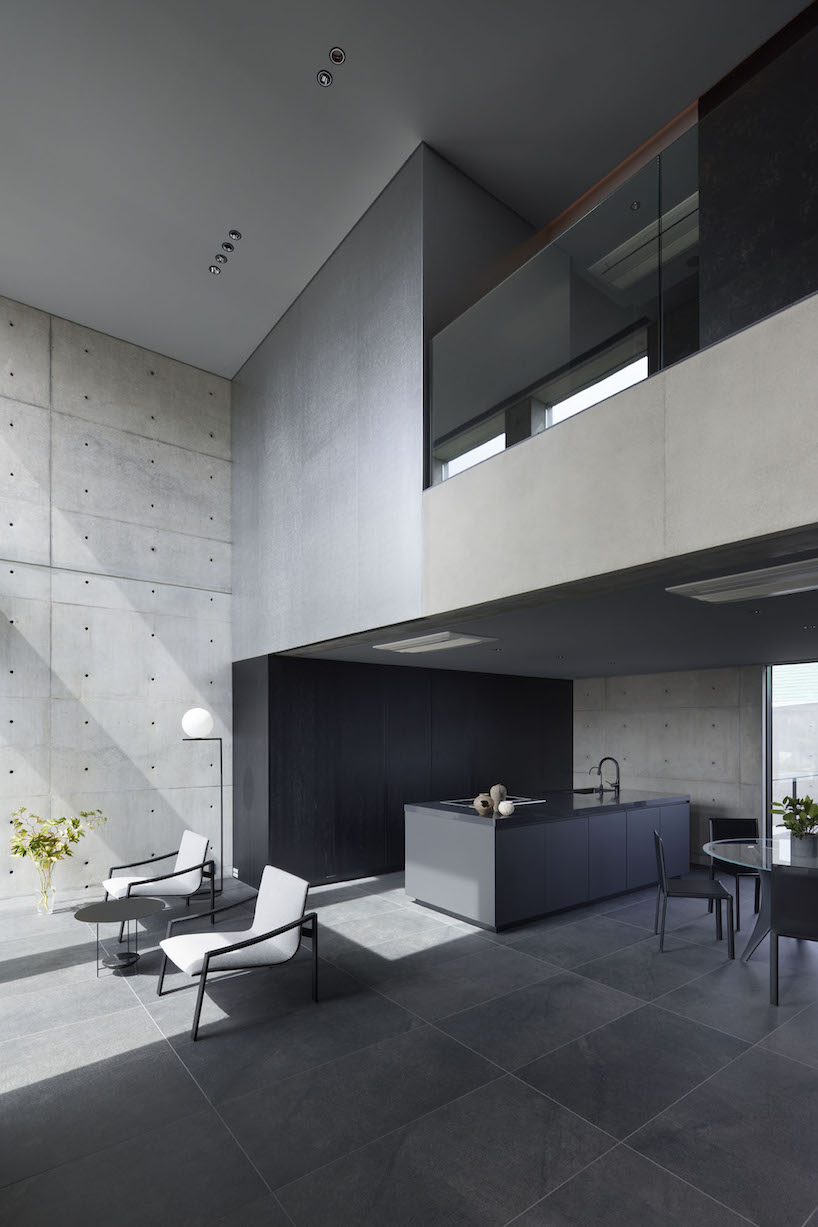
GOSIZE’s design concept fuses traditional Japanese perspectives with modern aesthetics
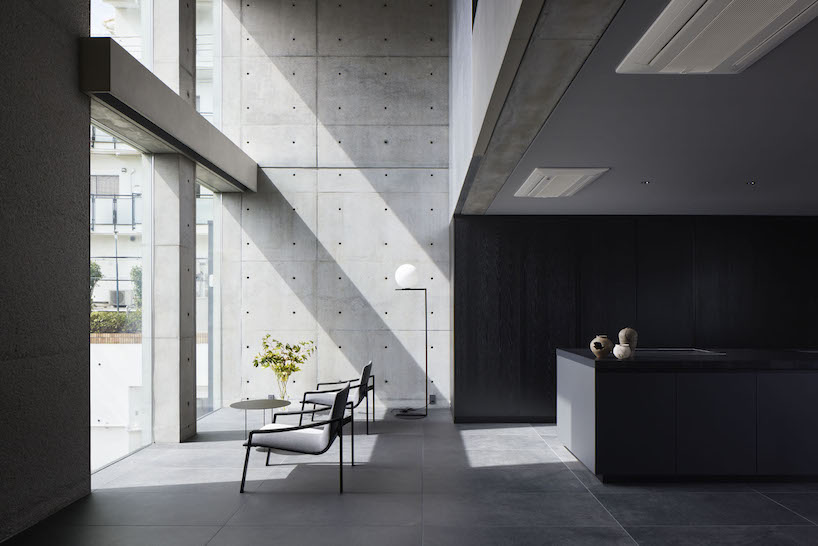
the living space is infused with light and openness despite the home’s location in a bustling area
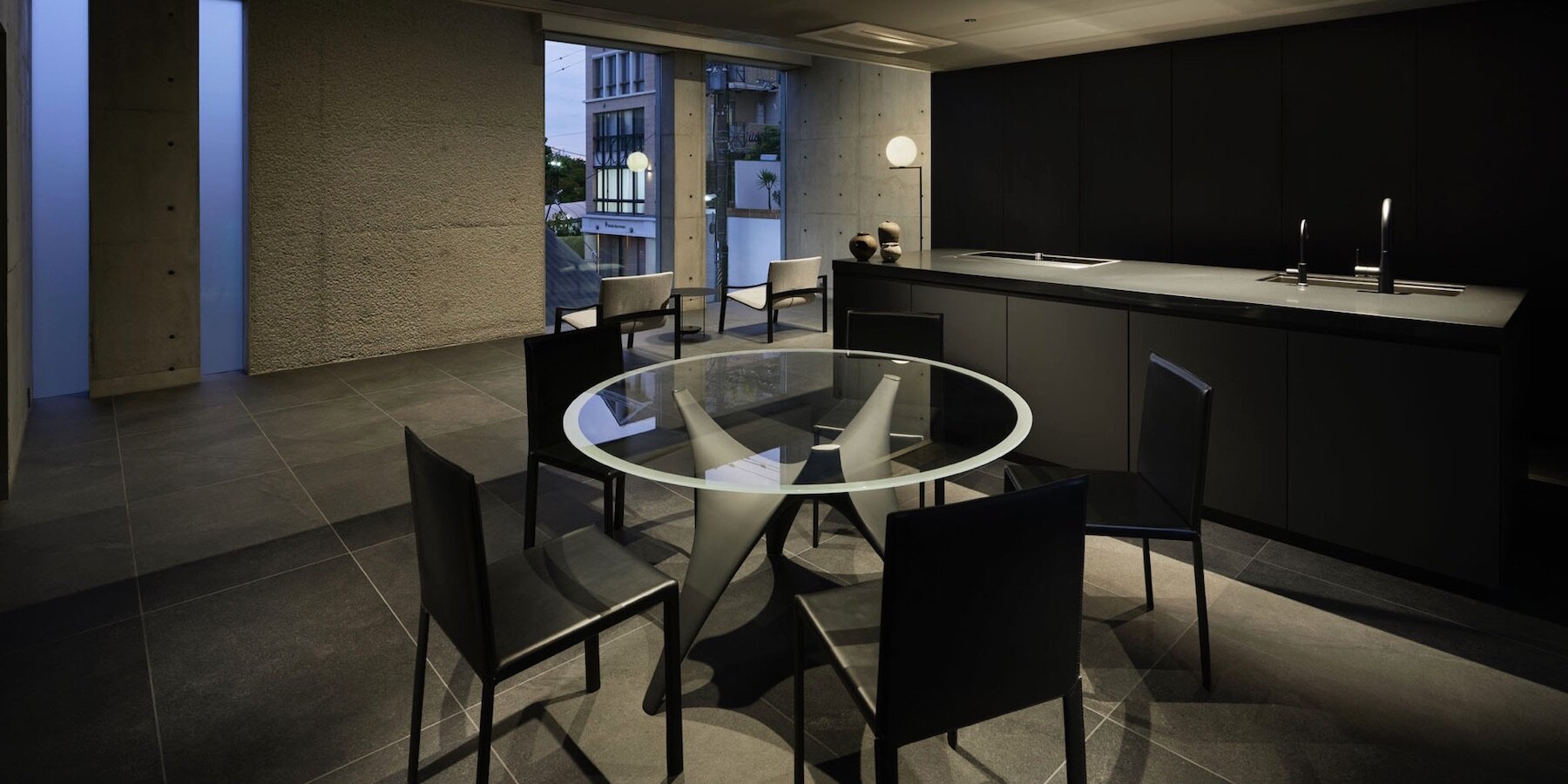
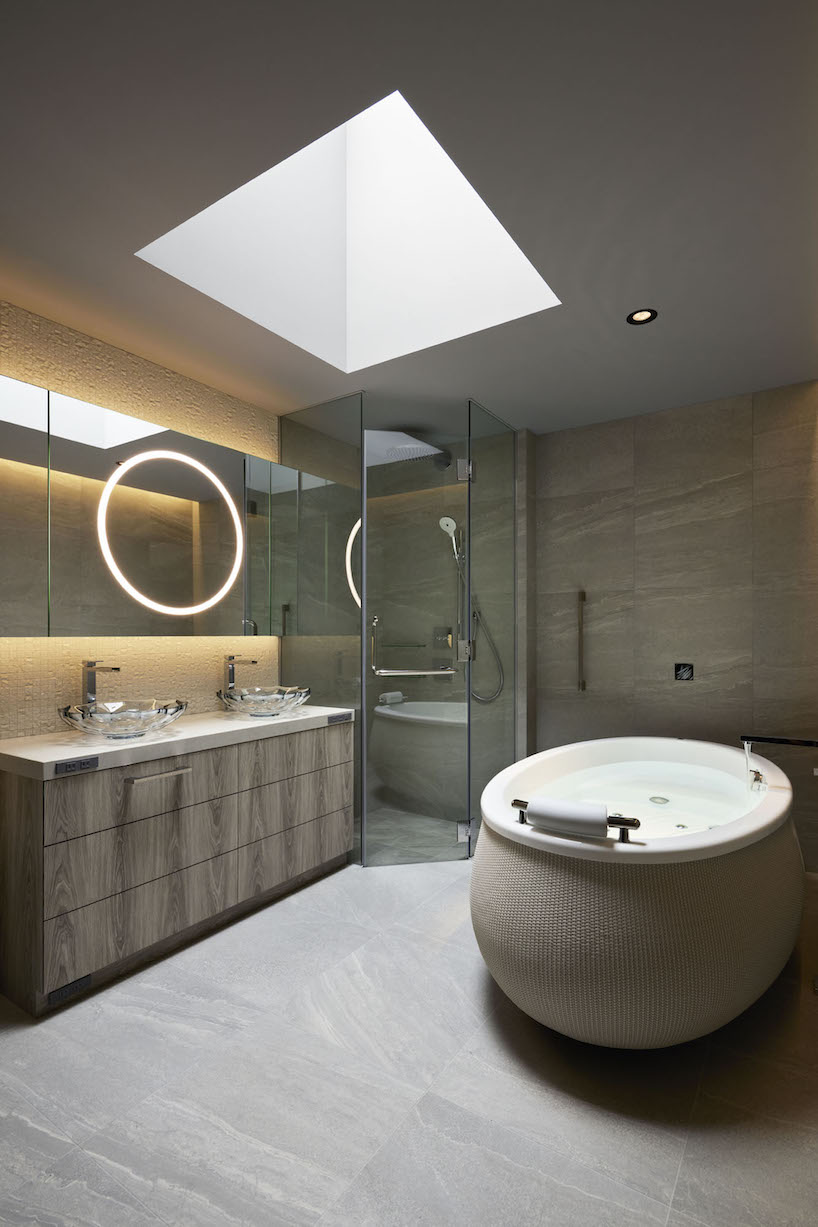
a skylight illuminates the bathroom
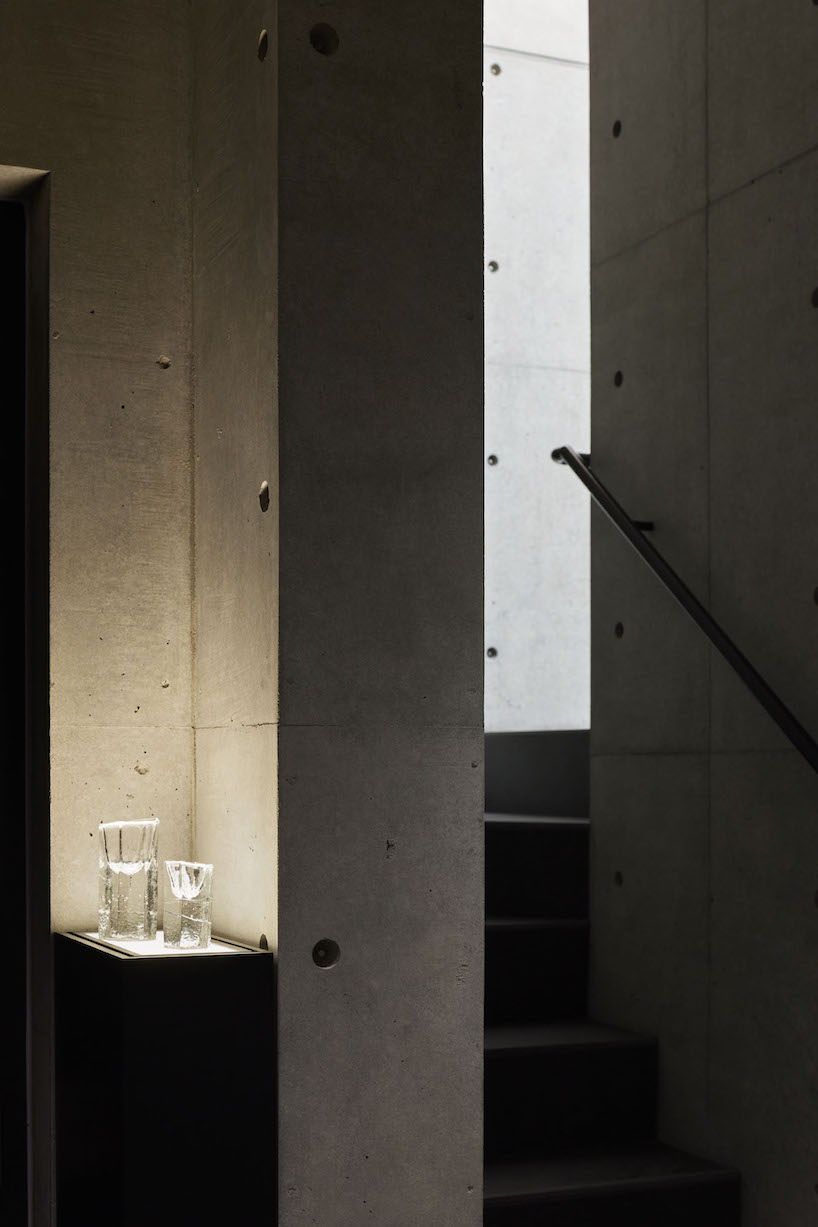
the home is conceived as a block of concrete
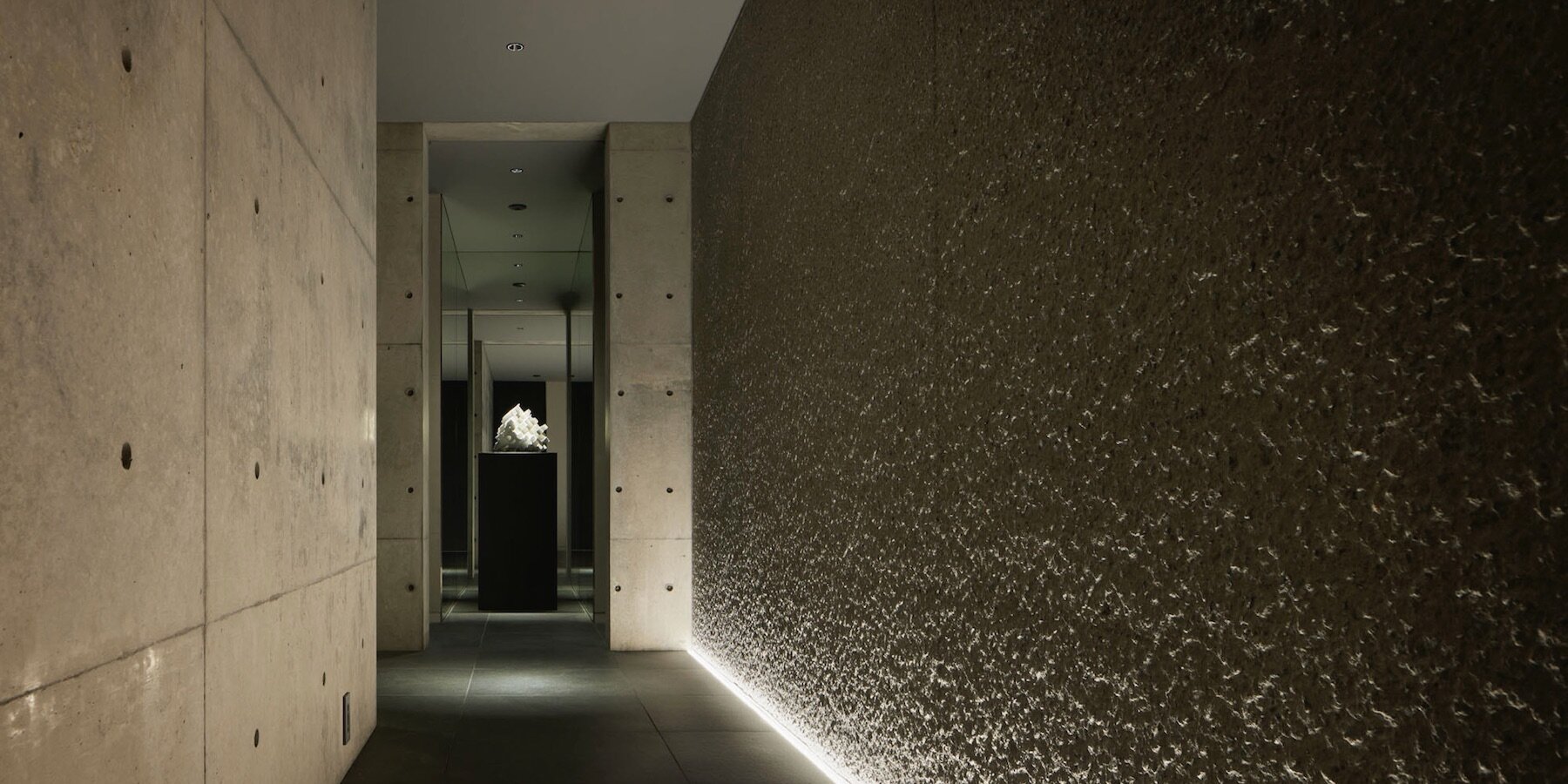
a wall finished by hammering concrete with metal
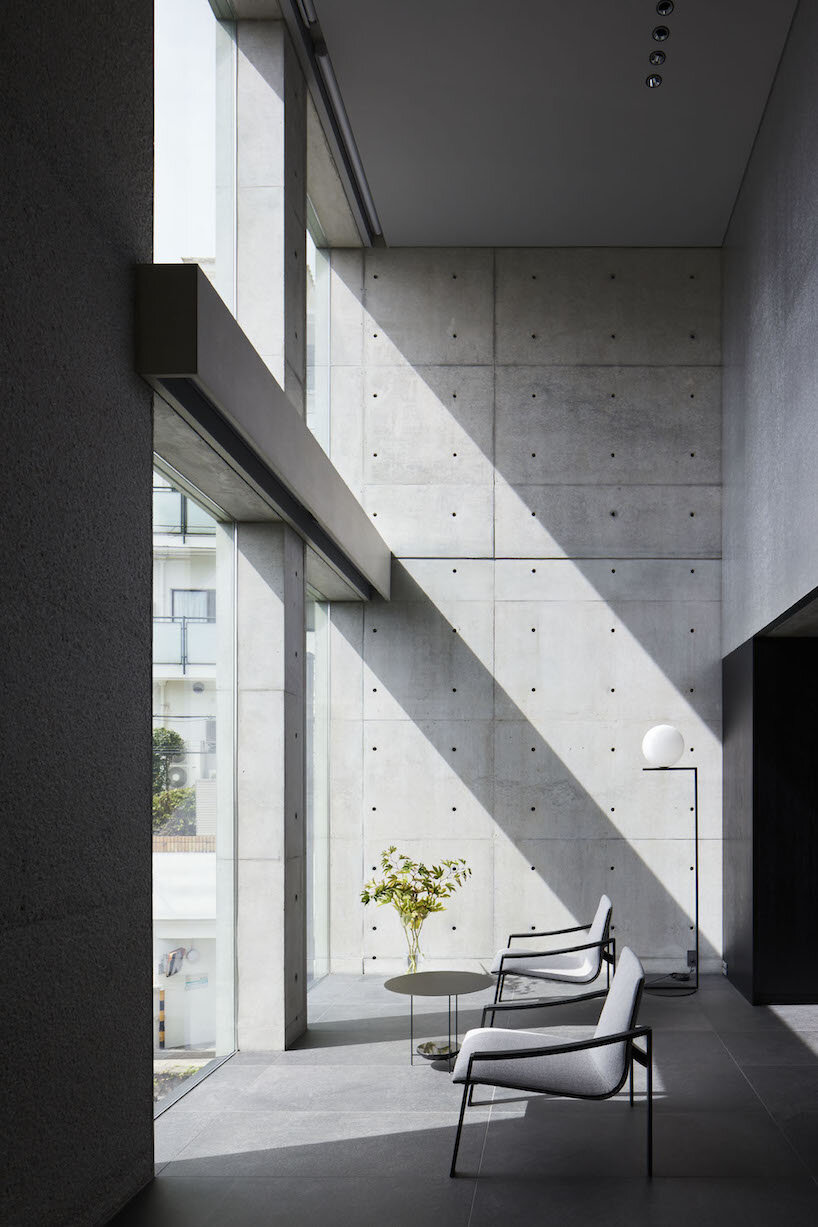
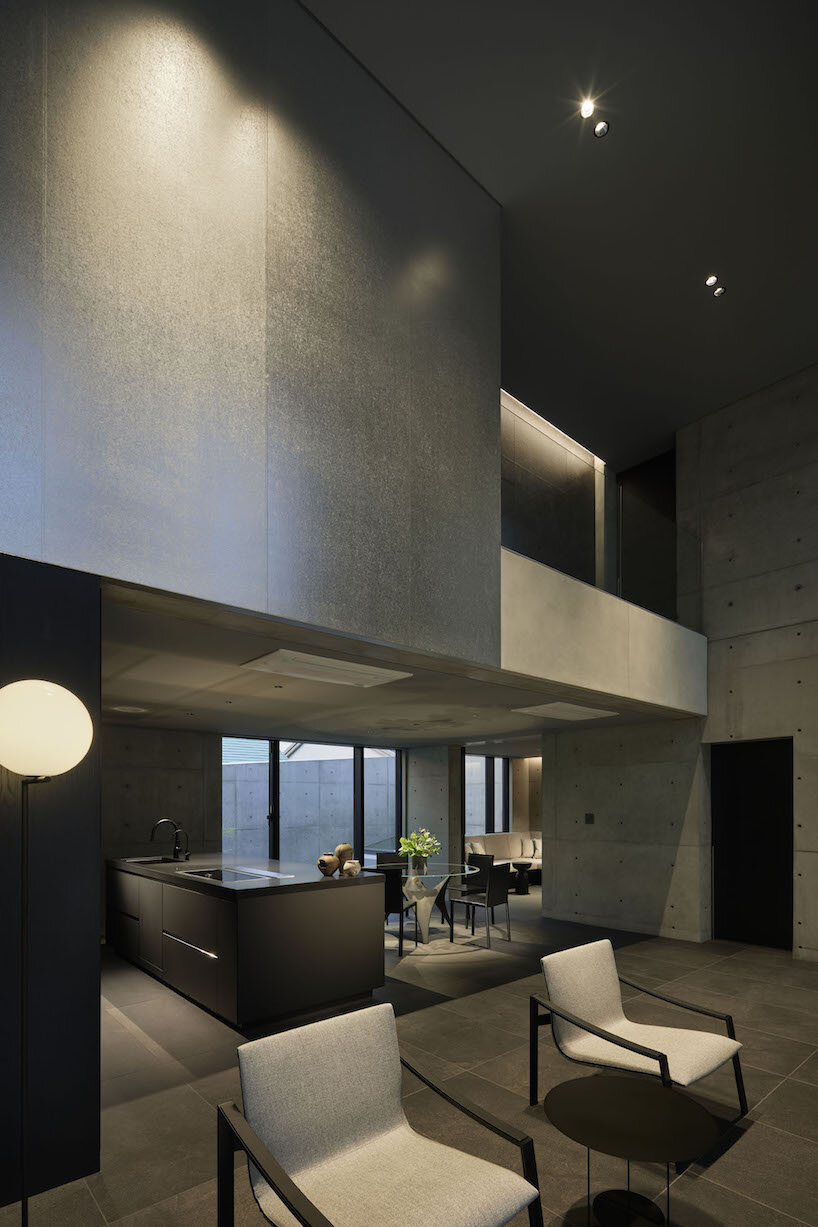
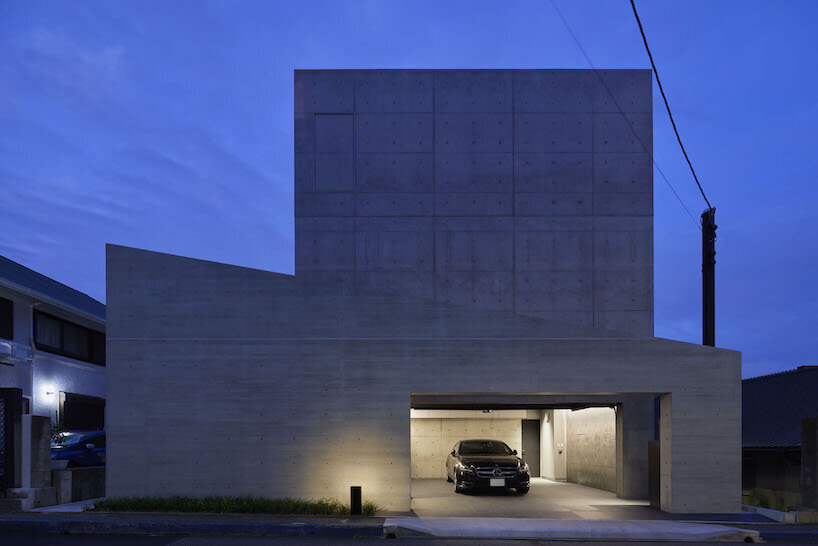
project info:
name: Ashiya S House
architecture: GOSIZE
lead architect: Go Fujita
location: Japan
designboom has received this project from our DIY submissions feature, where we welcome our readers to submit their own work for publication. see more project submissions from our readers here.
edited by: ravail khan | designboom
