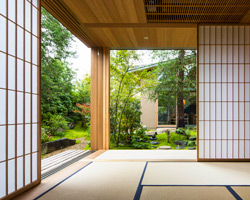KEEP UP WITH OUR DAILY AND WEEKLY NEWSLETTERS
happening this week! holcim, global leader in innovative and sustainable building solutions, enables greener cities, smarter infrastructure and improving living standards around the world.
PRODUCT LIBRARY
comprising a store, café, and chocolate shop, the 57th street location marks louis vuitton's largest space in the U.S.
beneath a thatched roof and durable chonta wood, al borde’s 'yuyarina pacha library' brings a new community space to ecuador's amazon.
from temples to housing complexes, the photography series documents some of italy’s most remarkable and daring concrete modernist constructions.
built with 'uni-green' concrete, BIG's headquarters rises seven stories over copenhagen and uses 60% renewable energy.
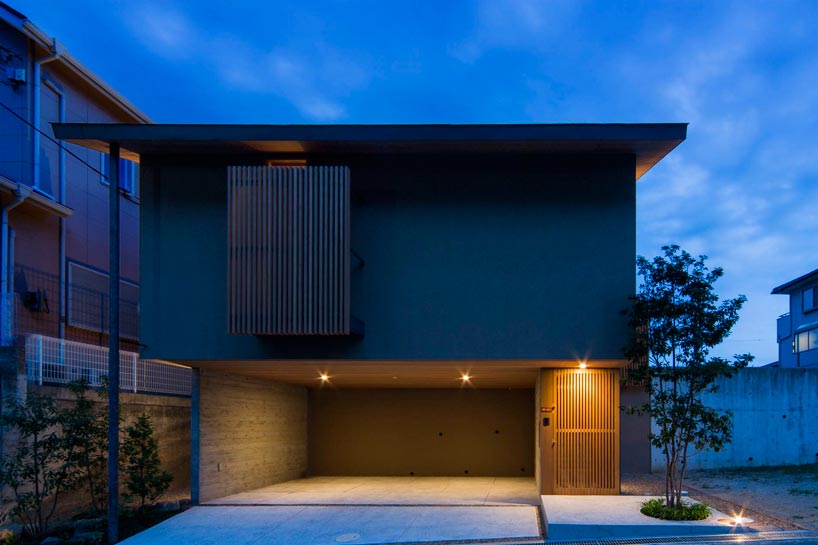
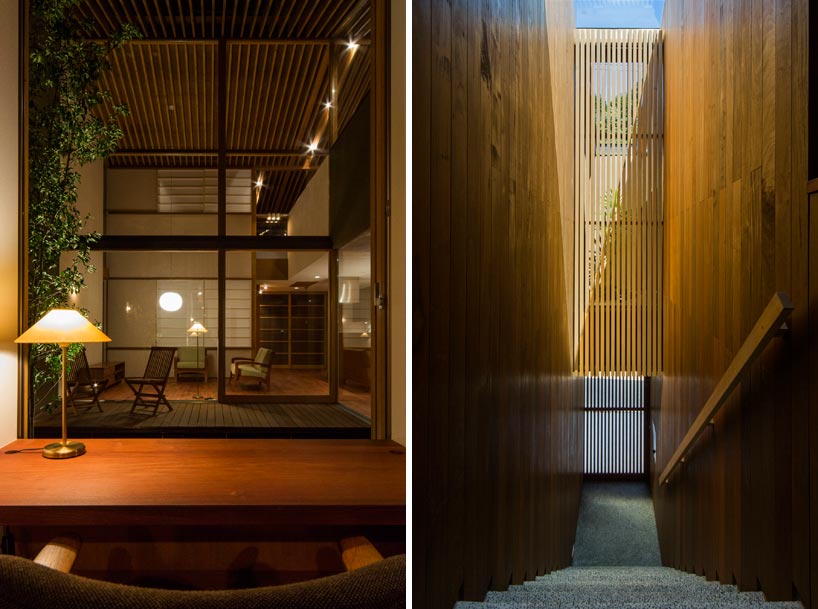 (left) view from the master bedroom, across the atrium and into the living room and mezzanine level. (right) looking down to the entrance from the top of the stairsimage © kazushi hirano
(left) view from the master bedroom, across the atrium and into the living room and mezzanine level. (right) looking down to the entrance from the top of the stairsimage © kazushi hirano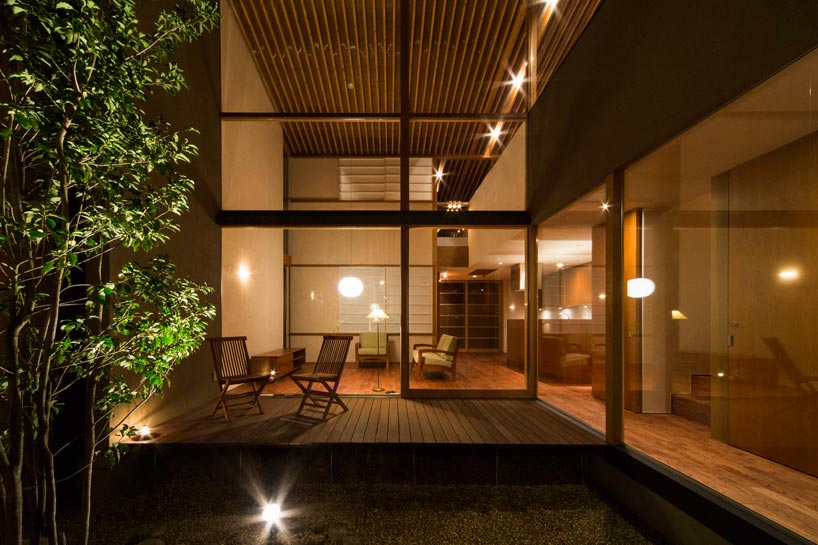 the ‘temple garden’ is the center of the plan and ties all of the spaces together by visually layering the programimage © kazushi hirano
the ‘temple garden’ is the center of the plan and ties all of the spaces together by visually layering the programimage © kazushi hirano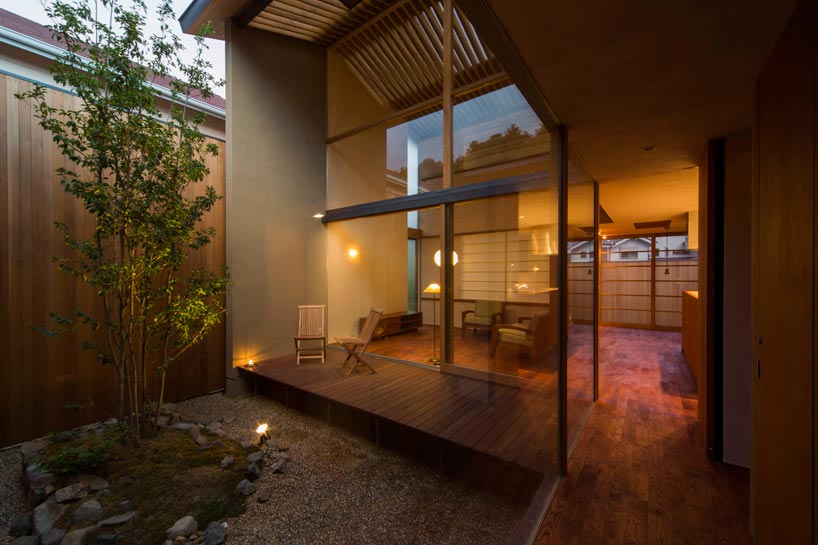 the openness of the plan lends views to the living room, kitchen, and through the house to the neighboring propertyimage © kazushi hirano
the openness of the plan lends views to the living room, kitchen, and through the house to the neighboring propertyimage © kazushi hirano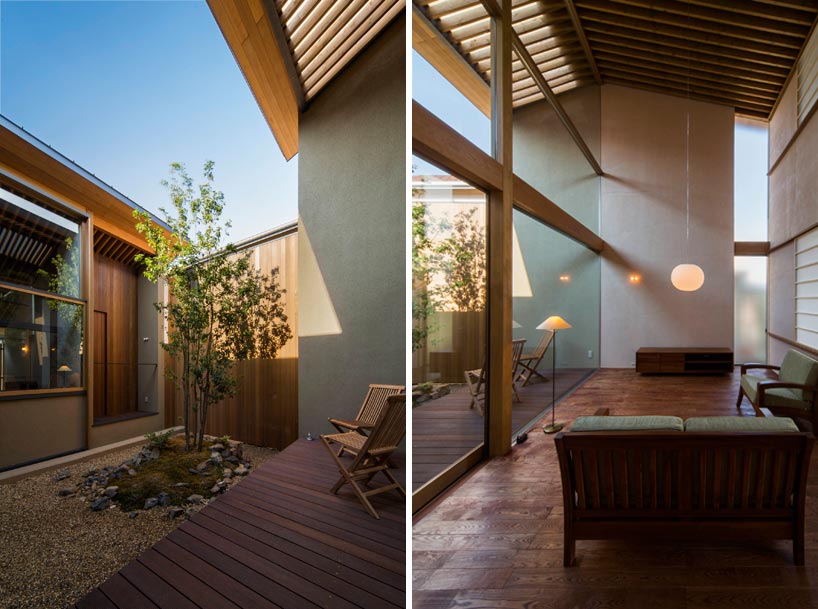 (left) a single moment of vegetation is seen from the porch(right) the porch is an extension of the living area, differentiated by different hardwood floors and glazingimage © kazushi hirano
(left) a single moment of vegetation is seen from the porch(right) the porch is an extension of the living area, differentiated by different hardwood floors and glazingimage © kazushi hirano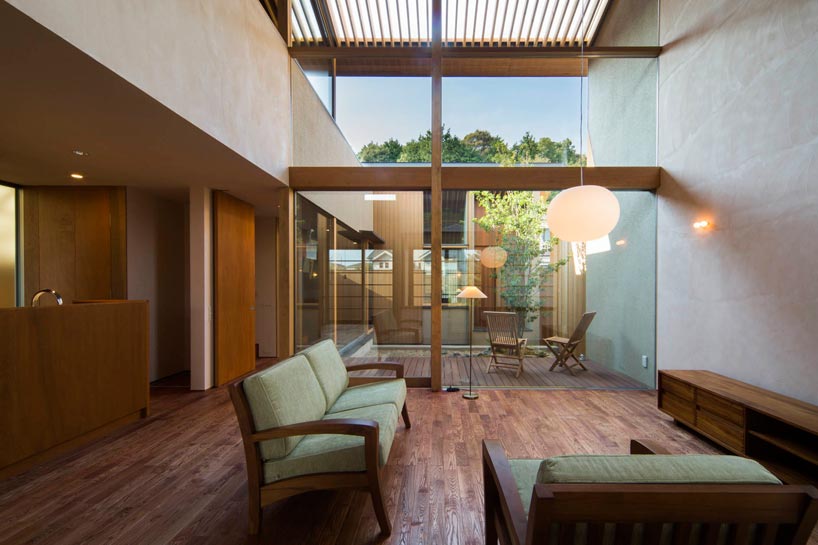 the atrium allows the space double high ceilings and reflections of the surrounding greeneryimage © kazushi hirano
the atrium allows the space double high ceilings and reflections of the surrounding greeneryimage © kazushi hirano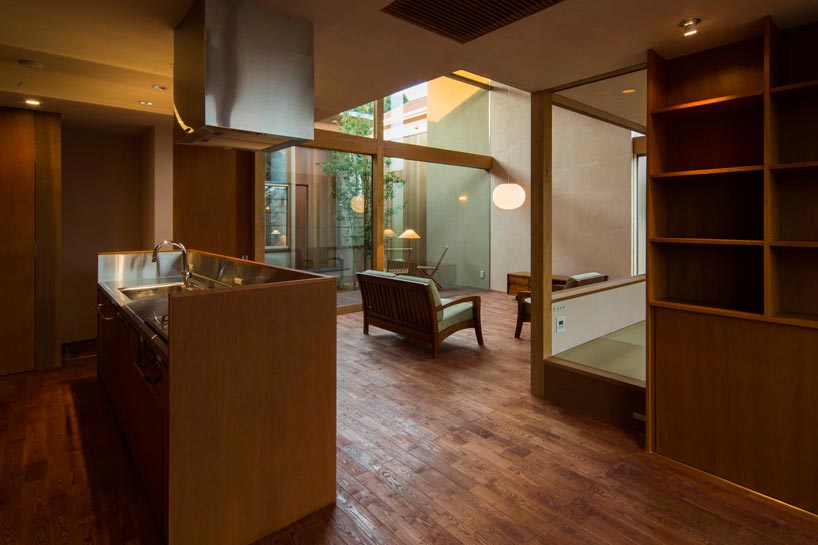 view from the kitchenimage © kazushi hirano
view from the kitchenimage © kazushi hirano 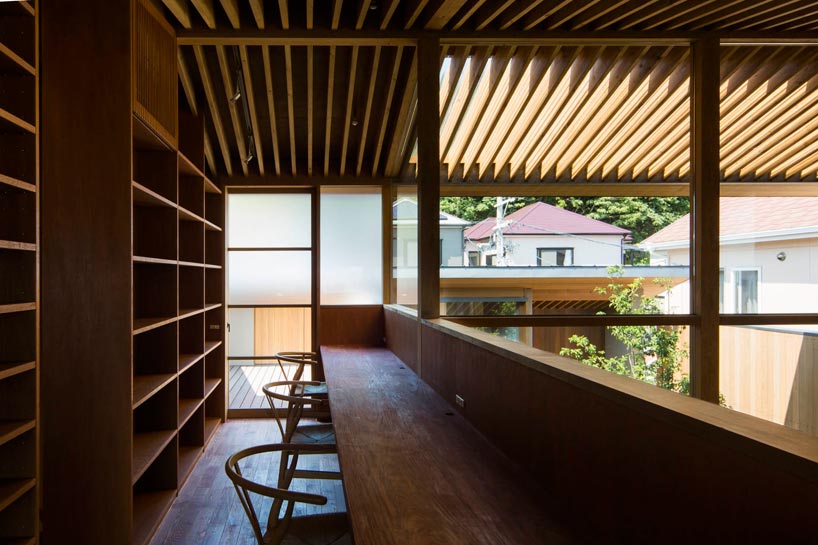 the view of the study shows that exposed beams delimit lines of sight and create passive lighting systems image © kazushi hirano
the view of the study shows that exposed beams delimit lines of sight and create passive lighting systems image © kazushi hirano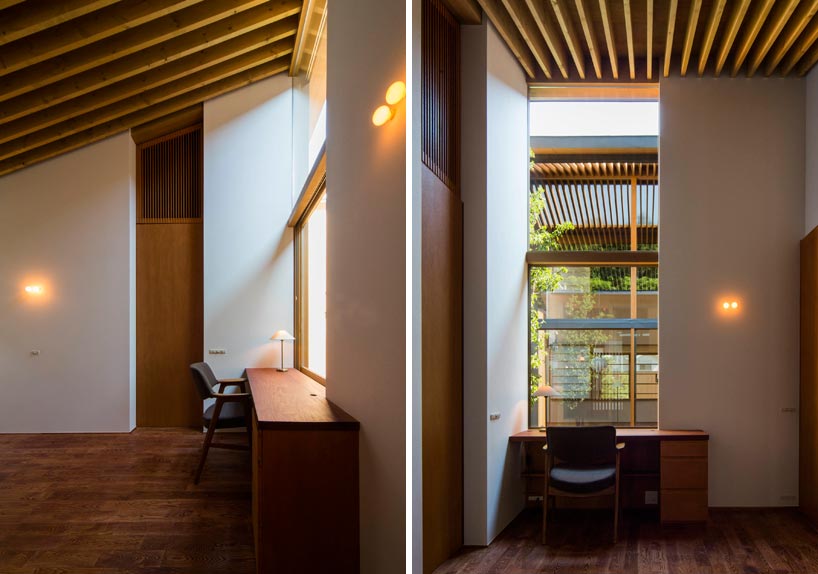 view of the study in the master bedroom, mezzanine levelimage © kazushi hirano
view of the study in the master bedroom, mezzanine levelimage © kazushi hirano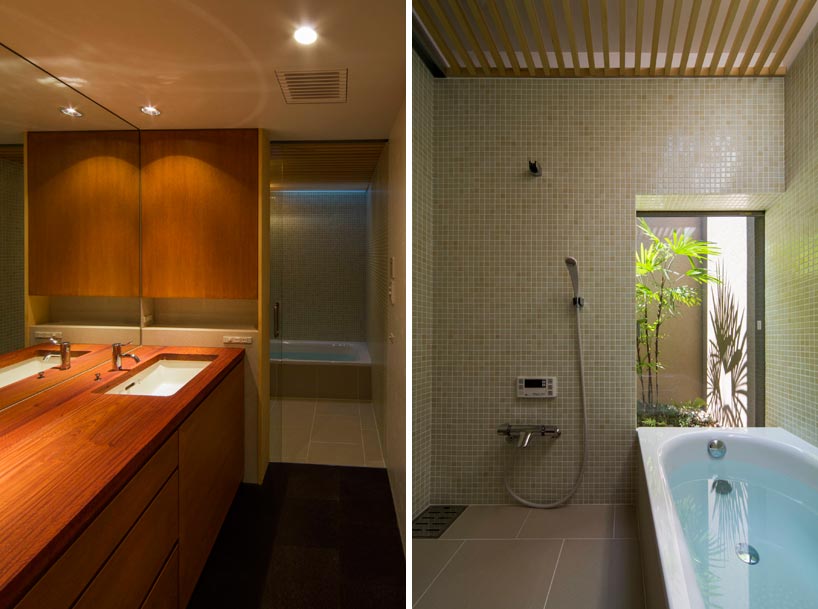 (left) washroom(right) connected bathroom image © kazushi hirano
(left) washroom(right) connected bathroom image © kazushi hirano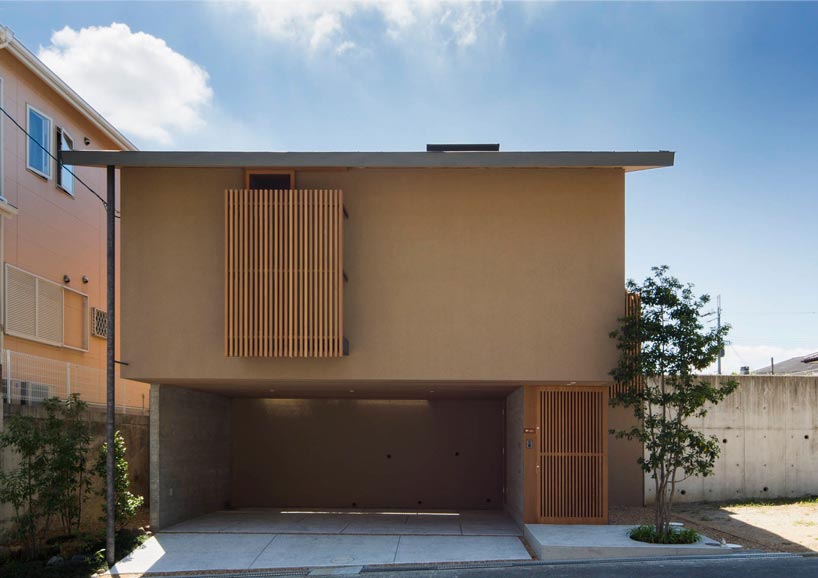 exterior daytime view shows the types of slatted screens used through the house image © kazushi hirano
exterior daytime view shows the types of slatted screens used through the house image © kazushi hirano

