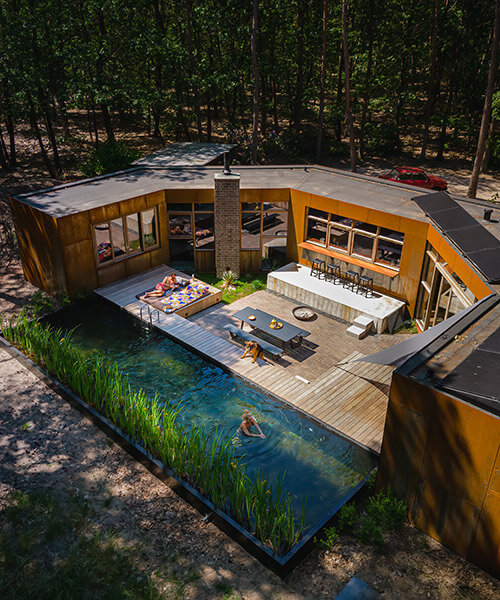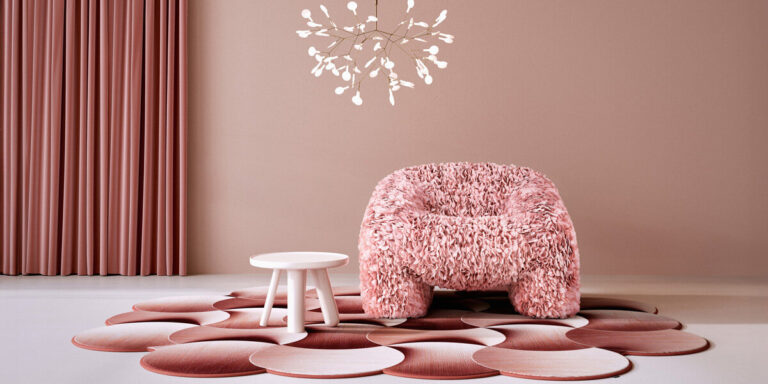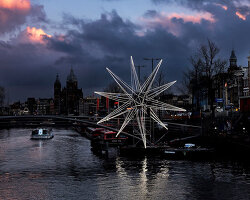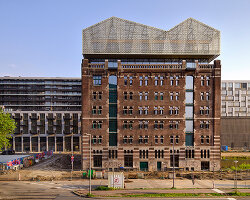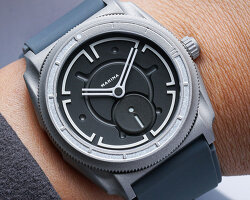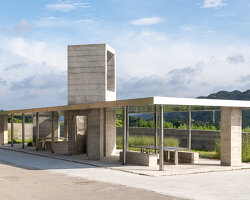find the ‘c house’ in the netherlands’ eastern woods
Nestled amidst the scenic woodlands of the eastern Netherlands, the C House takes shape with architecture by design studio Getaway Projects. The project can be found outside Rijssen, a city in the Dutch province of Overijssel. Uniquely shaped like a half hexagon, the Corten steel house derives its name from its distinctive C-shaped footprint. Made up of five distinct sections, each with its own function, the holiday home is created as a private retreat within the expansive forest which reaches seemingly endlessly in all directions.
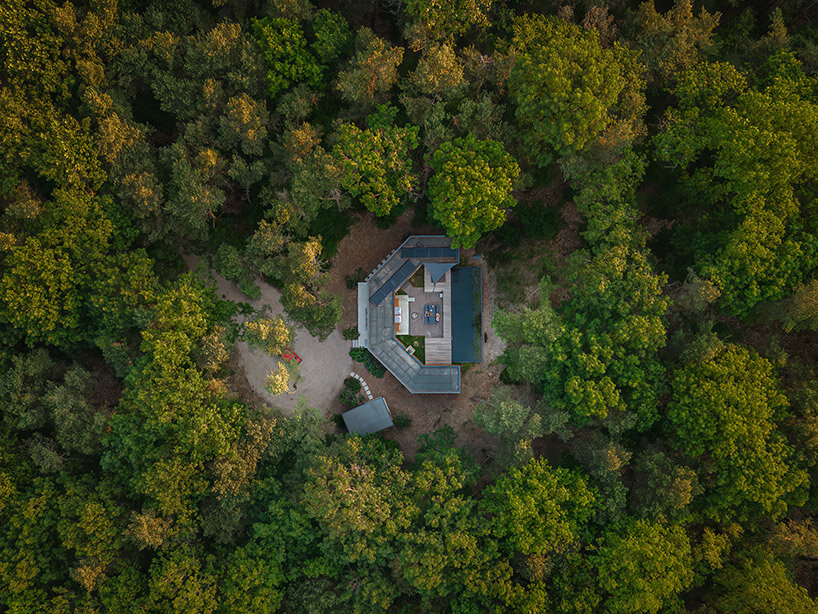
images © Kirsten Bos | @whereshegoes.nl
getaway projects’ c-shaped home
At either end of its C House, the designers at Getaway Projects plan elevated bedrooms, each with an attached bath, which provide a serene retreat for visitors. These carefully crafted spaces offer privacy and tranquility, allowing residents to immerse themselves in the surrounding nature. Whether waking up to the gentle rustling of leaves or gazing onto the swimming pool and tall grasses beyond, the bedrooms are designed to open up broadly to the outdoors.
In the middle of the C House lies a raised kitchen, framing wide views of the forest on both sides. This central space acts as the heart of the home, providing a gathering point for friends and family. With an open design, the kitchen blends with the surrounding environment, allowing residents to enjoy the beauty of nature while preparing meals. The elevated position creates a vantage point and further demarcates the space as a focal center. Between the elevated bedrooms and the raised kitchen, the ground level of the C House features a carefully curated dining area and an intimate sitting area.
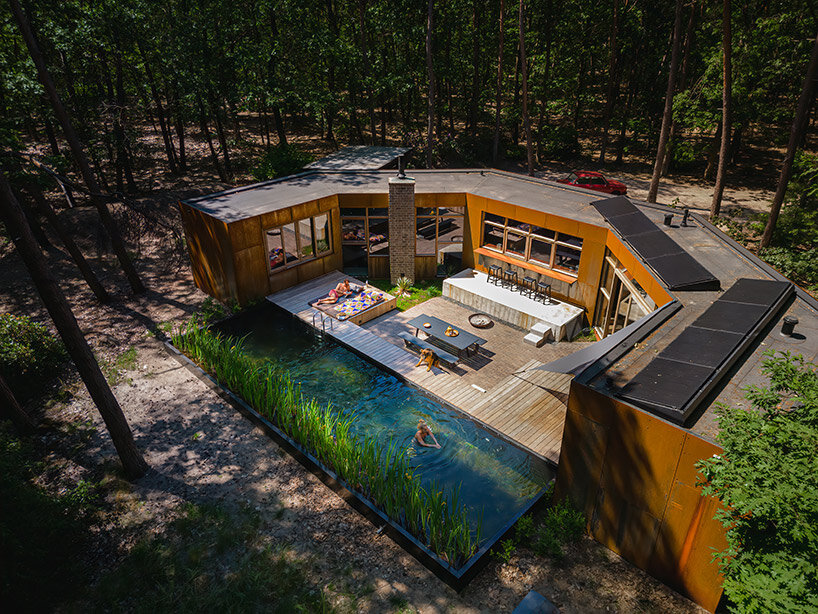
Corten Steel Cladding and Fraké Wood Finishes
The exterior of the C House boasts a striking facade clad in Corten steel, which has transformed into a captivating shade of red over the past months. The Corten steel not only adds visual appeal but also offers durability and weather resistance. Complementing this unique cladding, the window sills are adorned with untreated Fraké wood. Known for its thermal modification properties, Fraké wood is a favored choice of Getaway Projects, both for its aesthetic appeal and its functionality. The same type of wood is used for the interior finishes, creating a harmonious and cohesive design throughout the house.
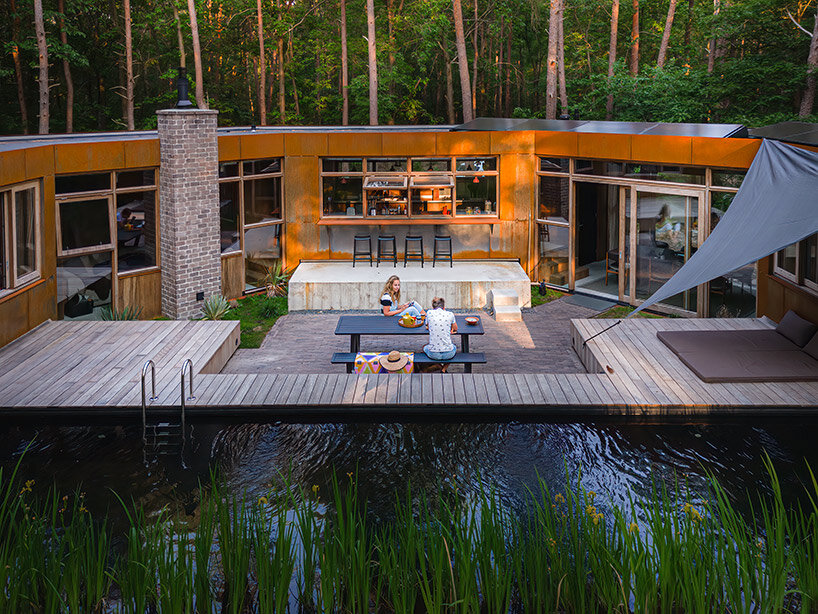
the dwelling looks onto a natural swimming pool
Enveloping the C House is an unheated natural swimming pool, adding an element of enchantment to the property. The pool features a 12-meter swimming lane, providing ample space for leisurely laps or refreshing dips. To ensure the purity of the water, a helophyte filter system, consisting of lava stones and vibrant yellow irises, has been incorporated. This natural purification process not only contributes to the ecological balance but also enhances the serene ambiance of the house.
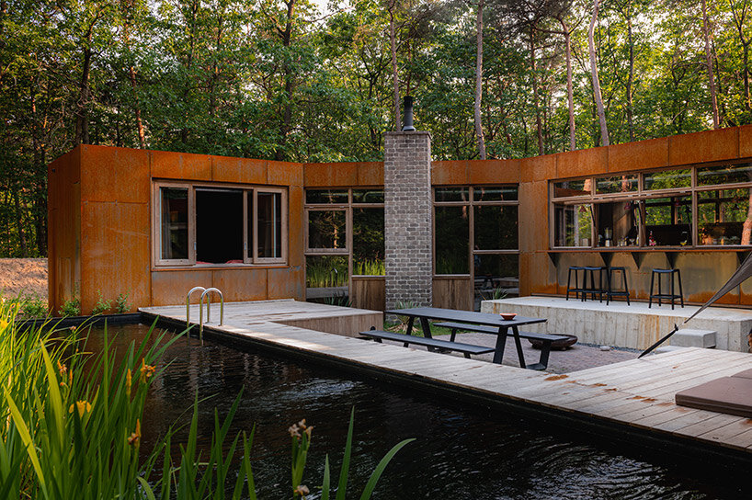
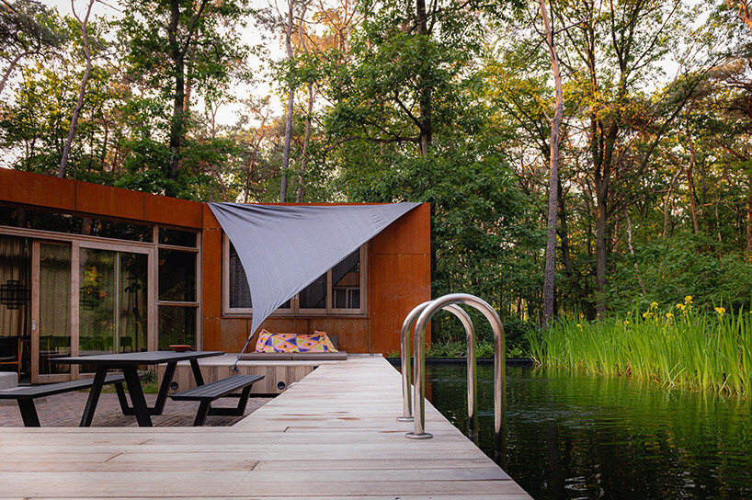
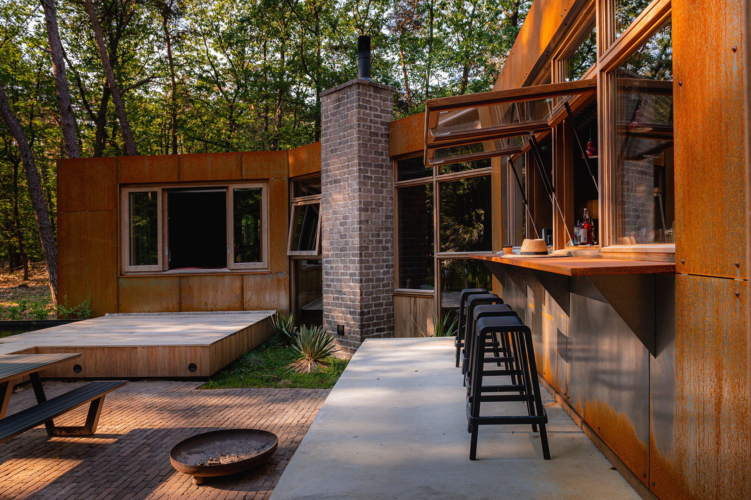
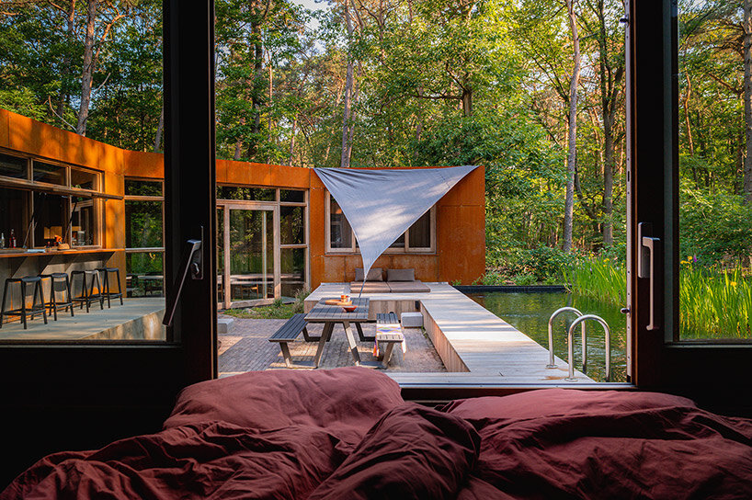
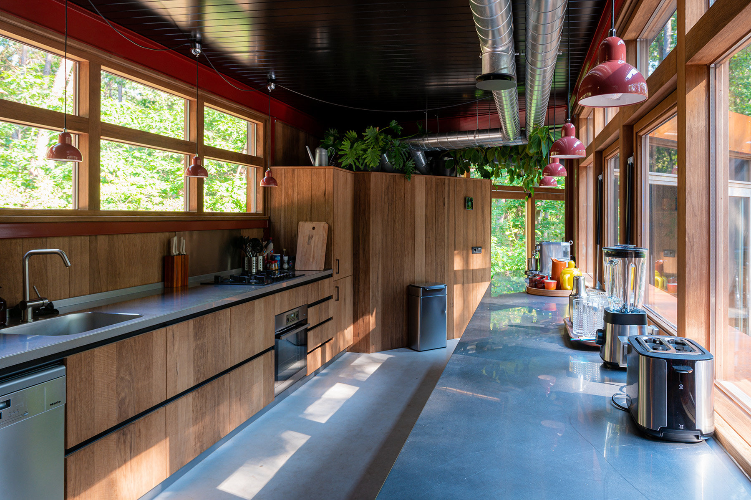
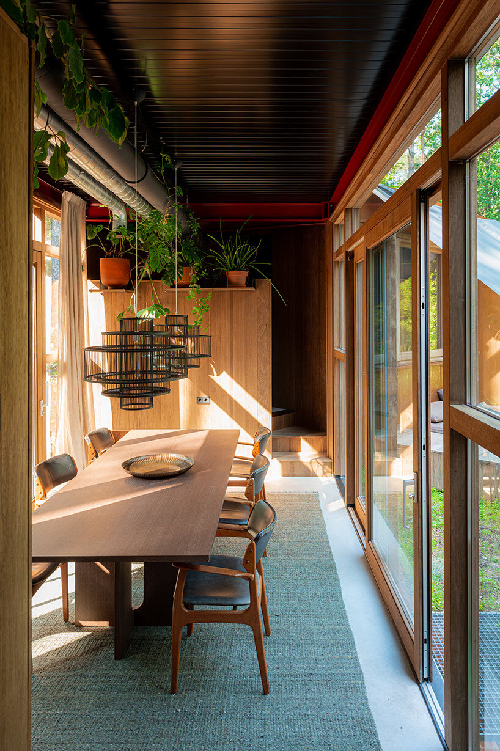
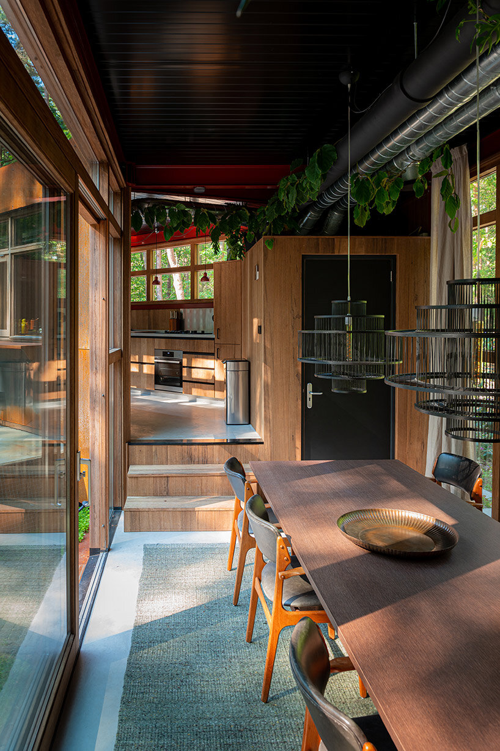
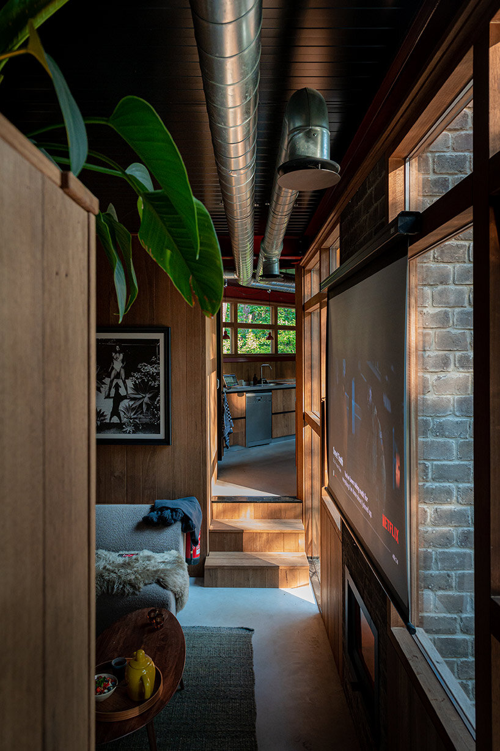
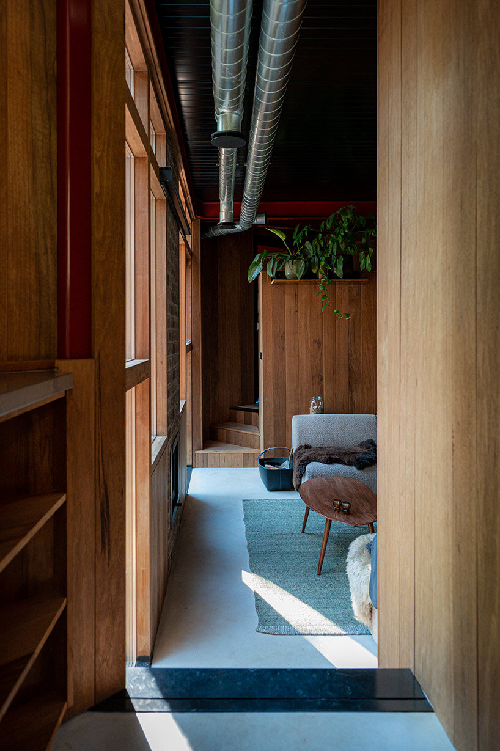
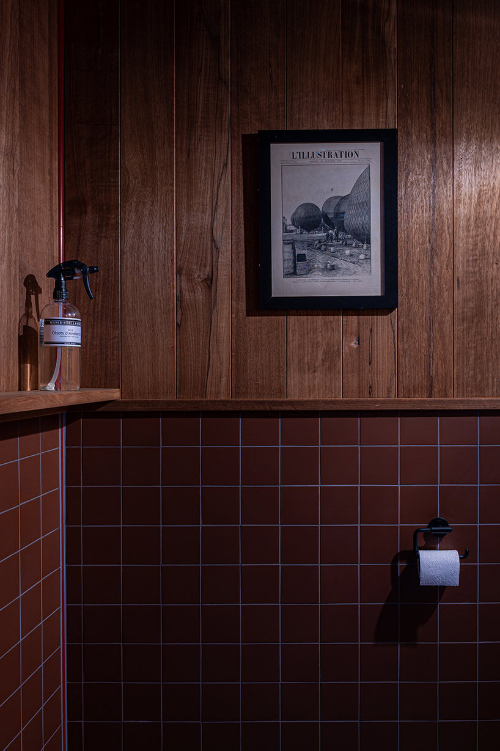
project info:
project title: C House
architecture: Getaway Projects | @getawaydeluxe
location: Rijssen, Overijssel, Netherlands
photography: © Kirsten Bos | @whereshegoes.nl
