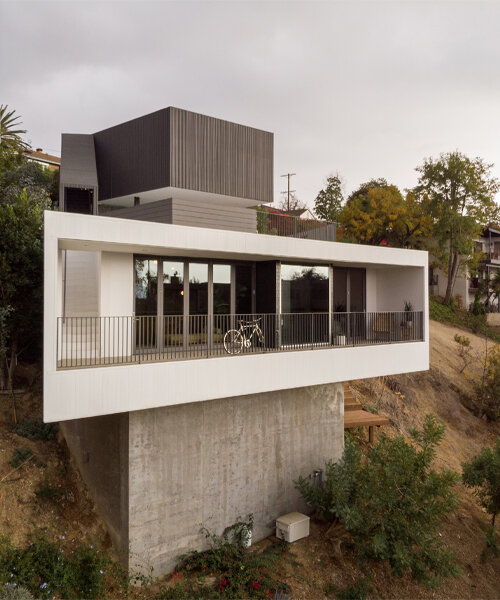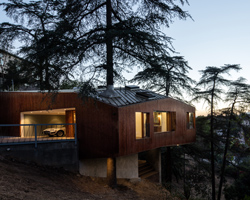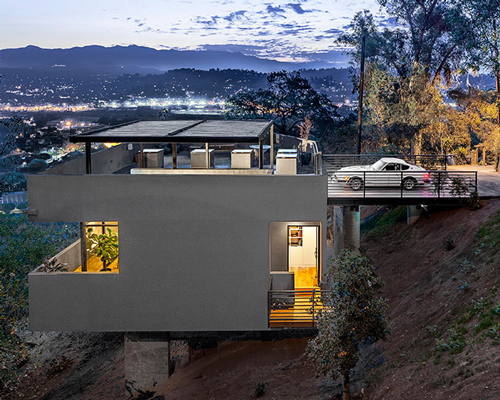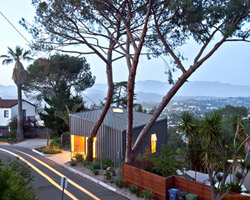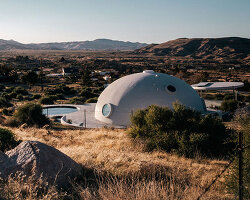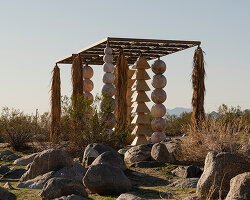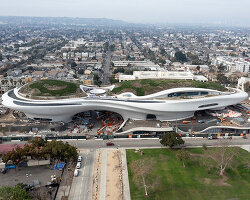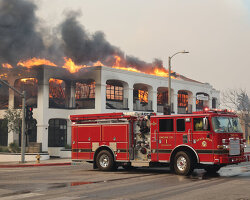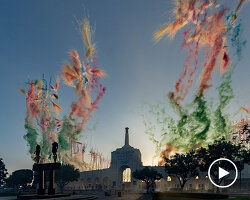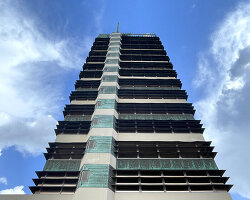mount washington house by anonymous architects
Built on a sloping plot of land with open views, Mount Washington House is a single family dwelling completed by Anonymous Architects in toward Northeastern Los Angeles, California. A direct response to the site’s steepness and vistas, the project unfolds as a vertical sequence of spaces and programs spanning approximately 100 sqm, an inversion of the typical Californian residences that blends inside and outside — on one single level. Exemplifying that approach is a walkable roof and swimming pool area doubling as the house’s only flat outdoor area, effectively turning into the ‘front yard’.
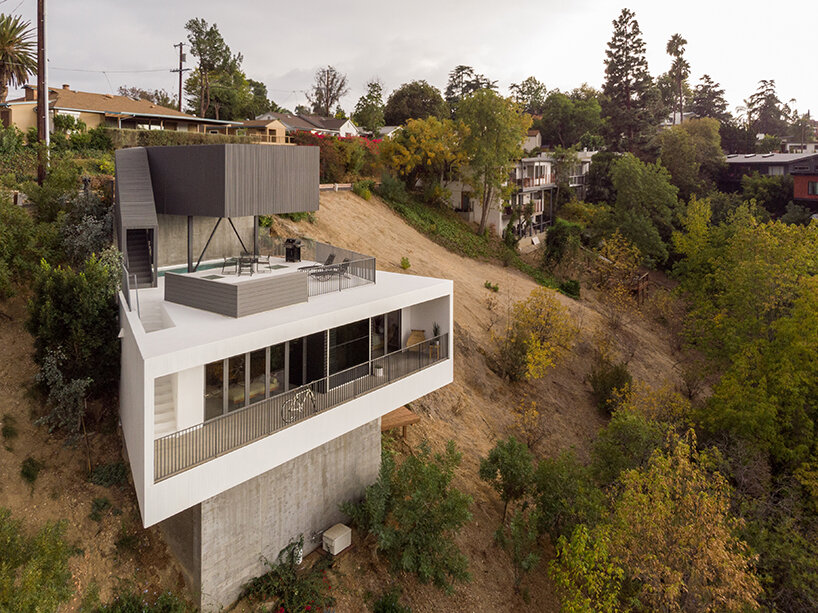
image © Taiyo Watanabe
multifunctional features tucked within a steep site
To account for Mount Washington House’s smallness, the Anonymous Architects team designed many parts to perform more than one function. The interiors, for example, feature movable partitions that turn an open den into a guest bedroom. Outside, a garage primarily tasked with storing cars also doubles as a ‘lantern’ at night, providing illumination for the roof, doubling as a deck below, and the street. The pool, meanwhile, is fitted with a glazed frame or ‘window’ that brings natural light into the kitchen and offers a playful view of those enjoying a good swim.
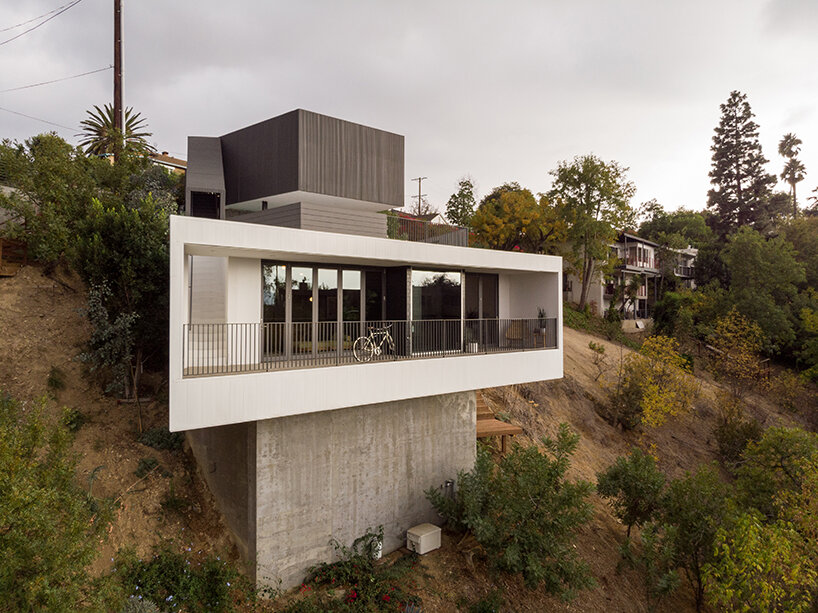
image © Taiyo Watanabe
using steel and concrete for an exposed, vertical design
Contruction-wise, lead architect Simon Storey from Anonymous Architects opted for steel and concrete, two materials normally associated with commercial buildings instead of typical residential wooden architecture. With that said, Storey decided to expose these building materials, in addition to all essential electrical and plumbing infrastructure, as visual components of the interior design. ‘The resulting rawness is offset by natural wood walls and cabinets. The white oak panels are ‘plainly sliced’, which gives the wood an even more organic quality. The pool window helps soften an otherwise blank concrete wall at the front of the house,‘ notes the architect.
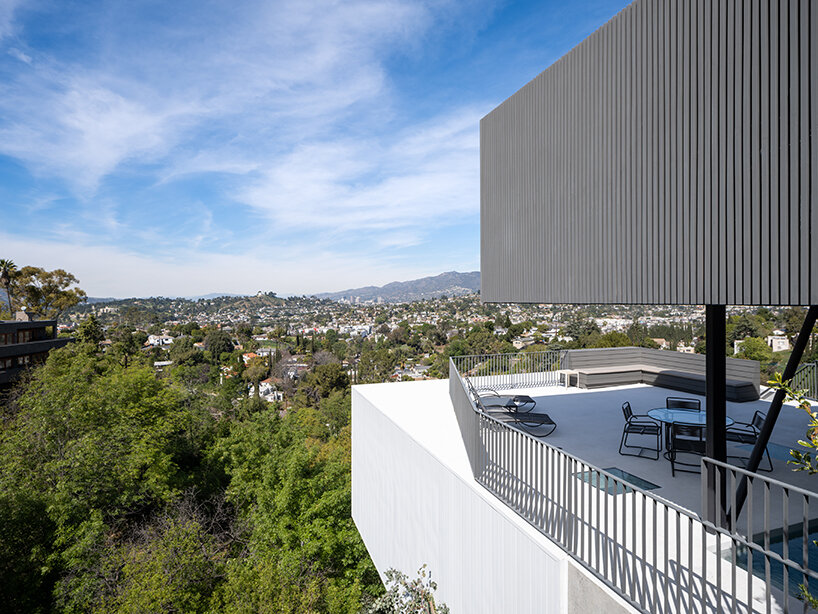
image © Taiyo Watanabe
embracing warmth and scenic vistas of los angeles
Collaborating with Sarah Rosenhaus Interior Design, Anonymous Architects peppered the interiors with soft furnishings and fabrics that provide additional warmth and texture to the residential design. This approach helps create a ‘blocked’ color palette for each space, adding distinction within the open floor plan that flows from room to room. Lastly, when it comes to the openings across Mount Washington House, Storey framed most of the views toward the rear of the house since the front of it is built into the hillside. ‘There are no windows on three sides which makes the view even more important. All rooms are oriented toward the rear, and the bi-folding doors open to give a seamless appreciation of Los Angeles,’ he concludes.
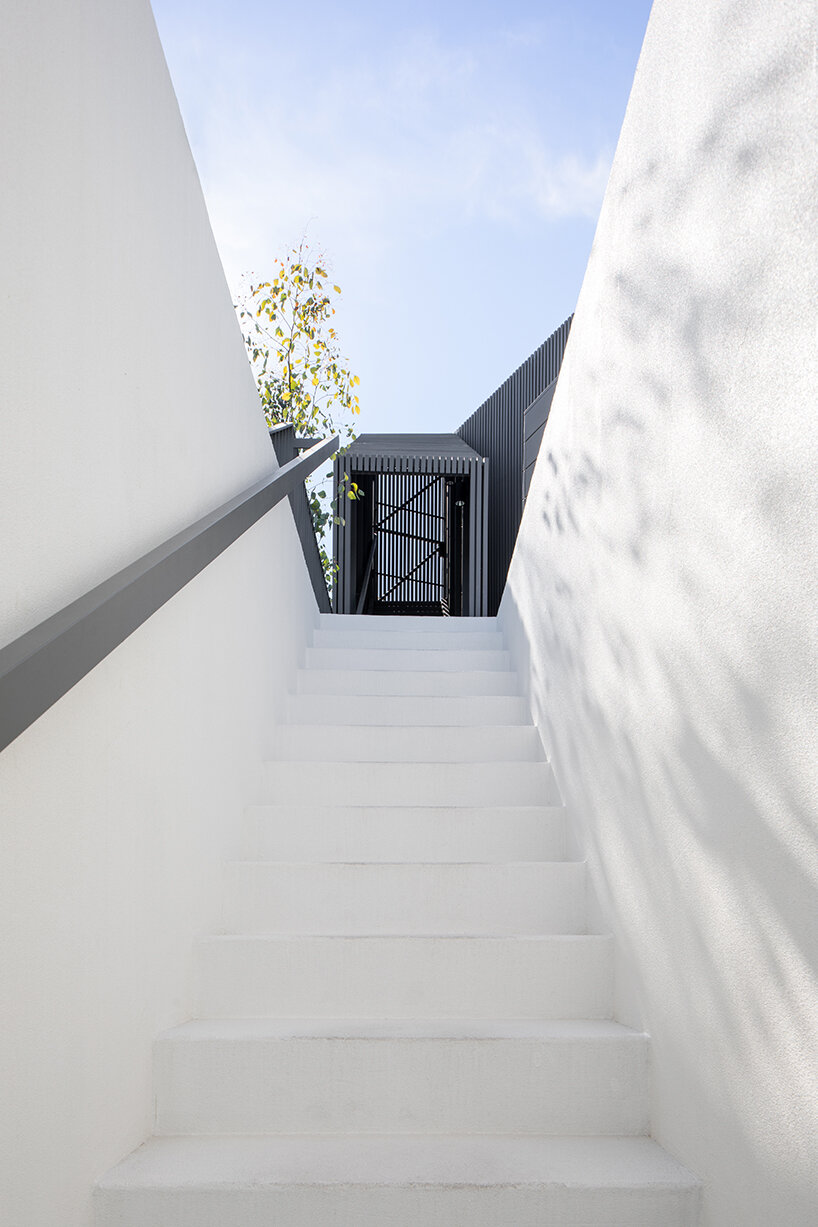
image © Taiyo Watanabe
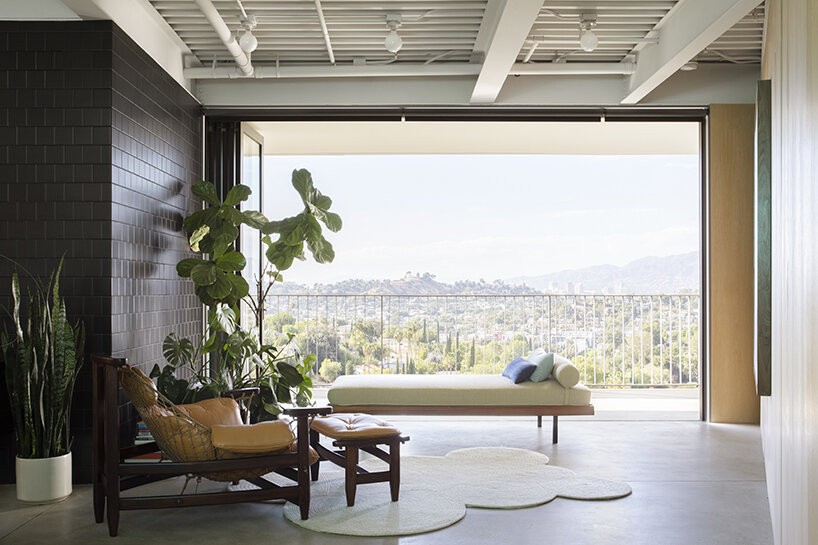
image © Marcia Prentice
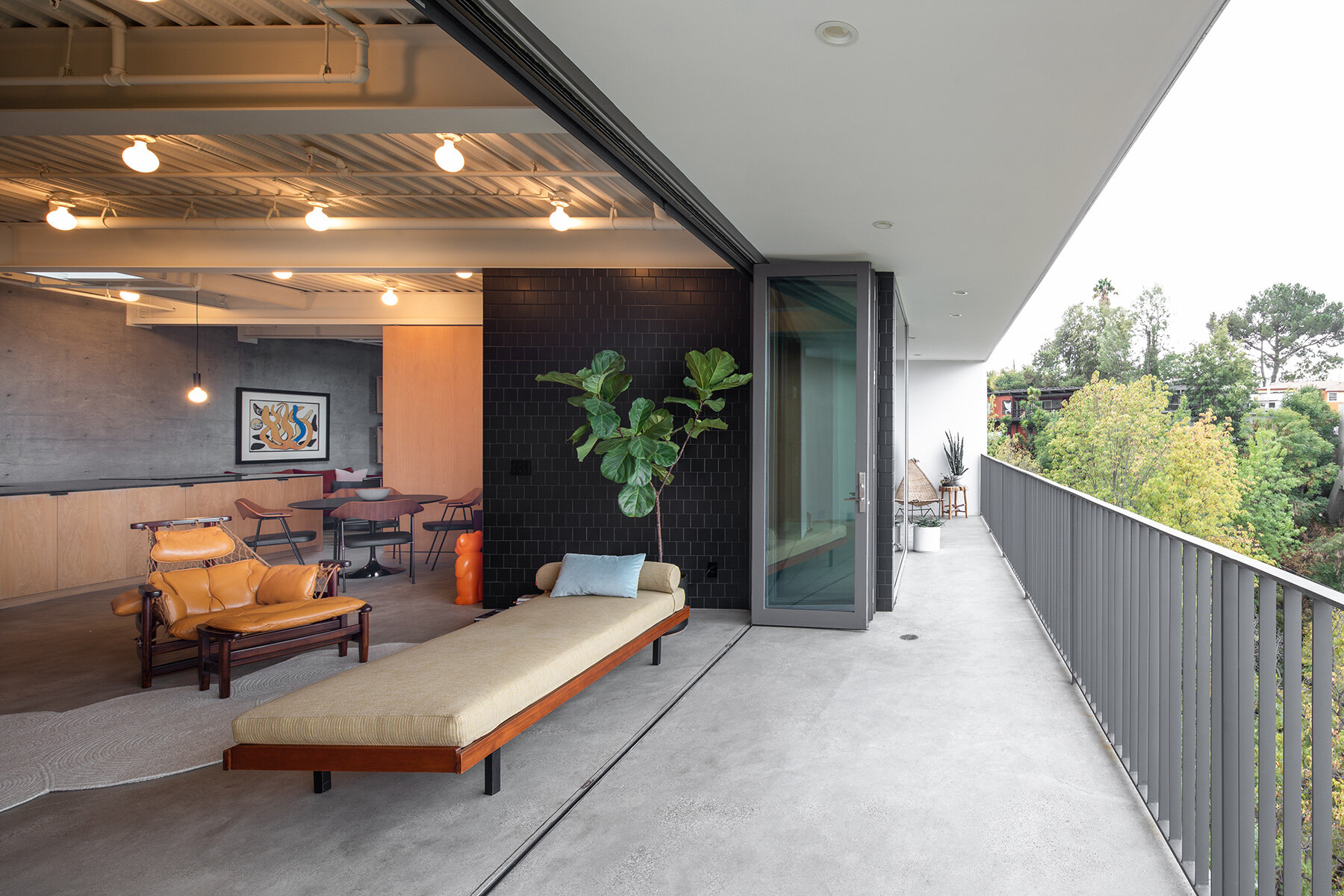
image © Taiyo Watanabe
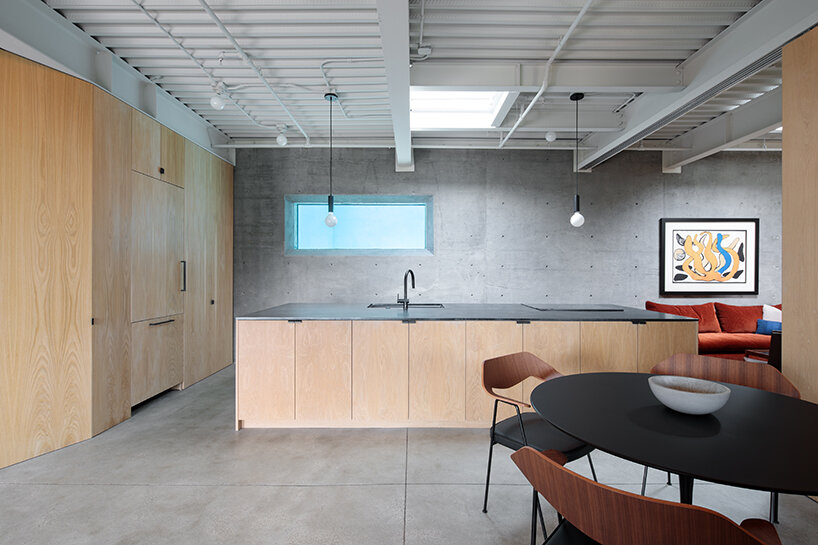
image © Taiyo Watanabe
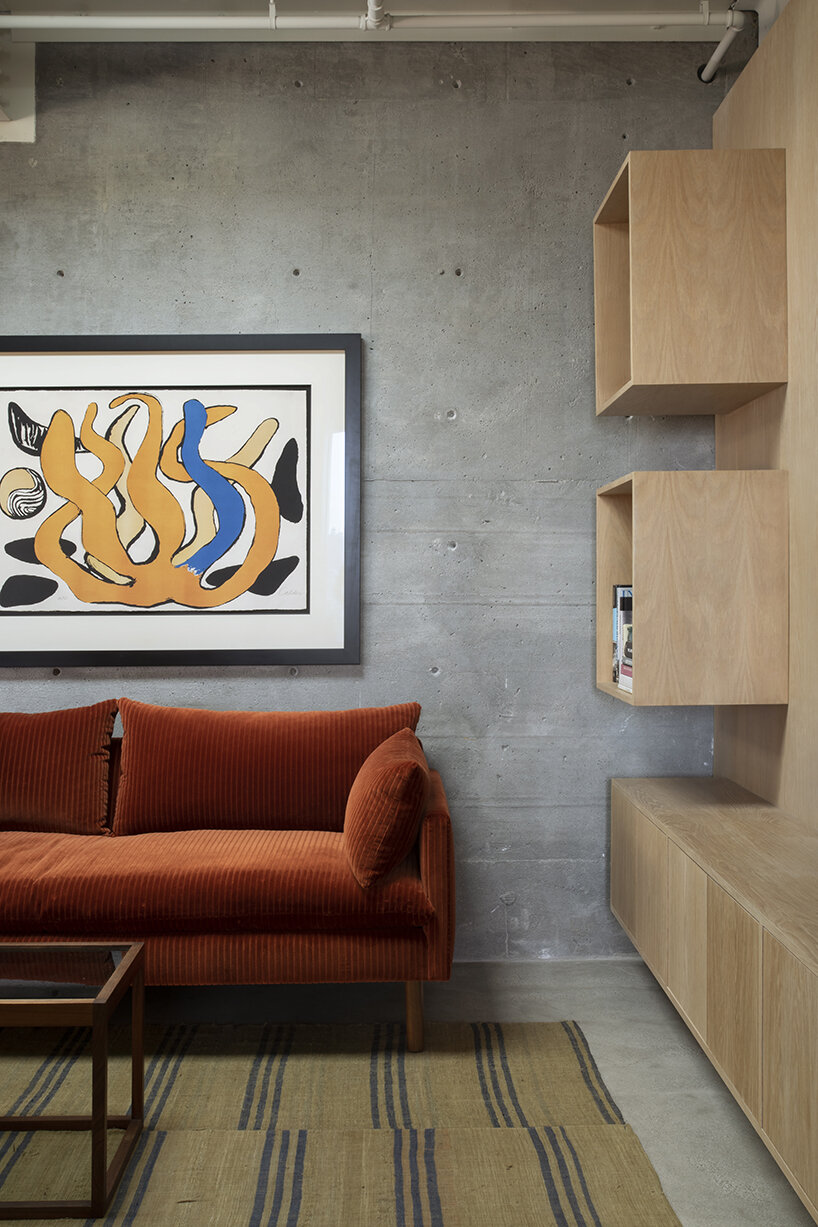
image © Marcia Prentice
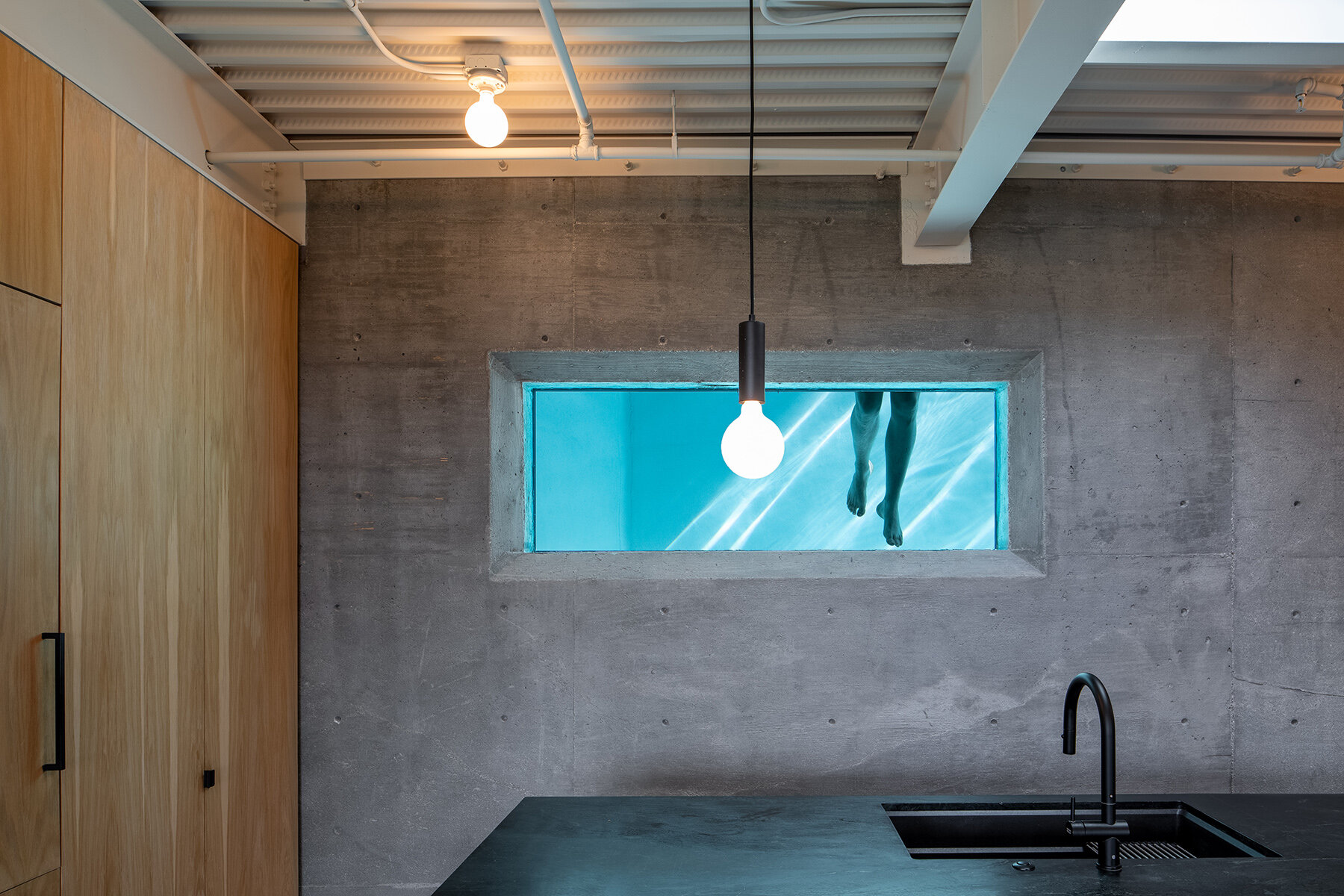
image © Taiyo Watanabe
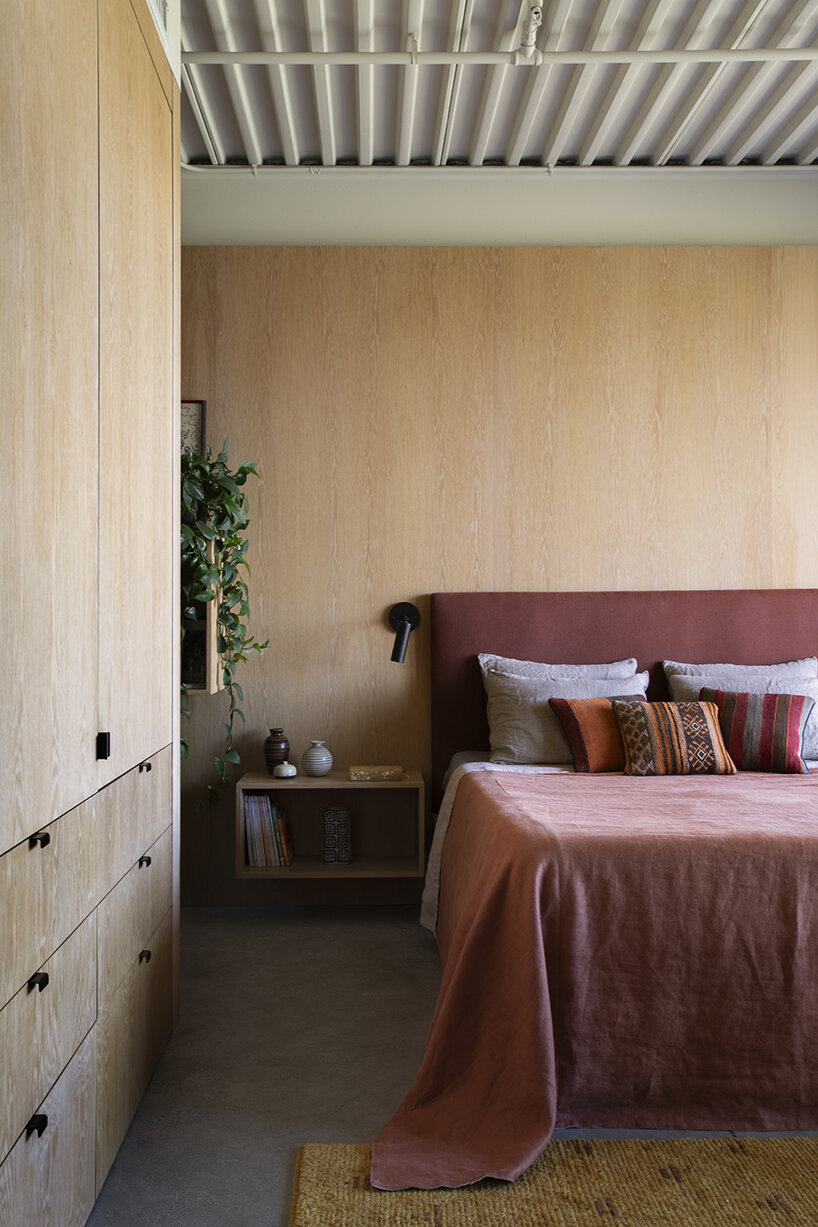
image © Marcia Prentice
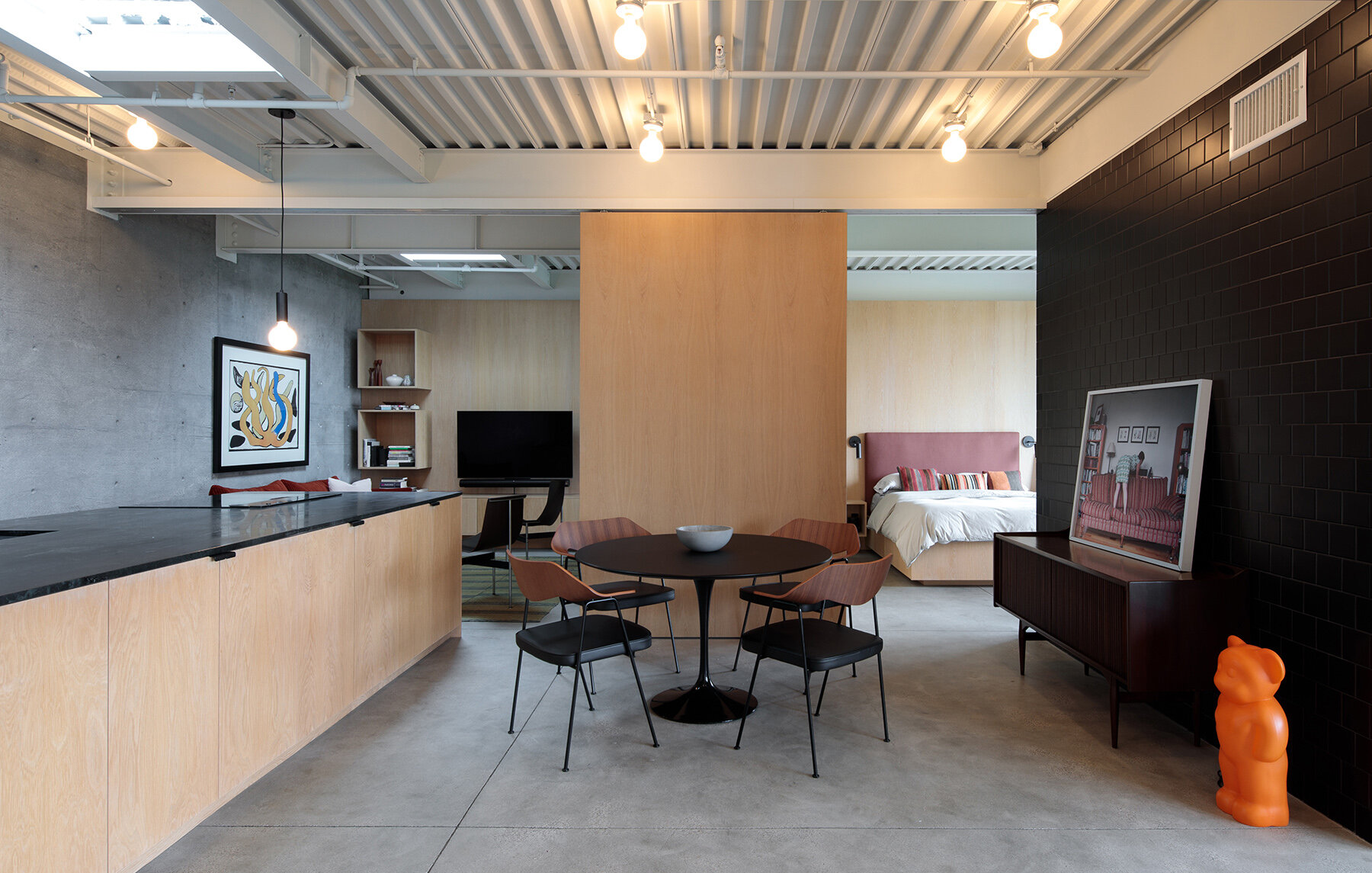
image © Taiyo Watanabe
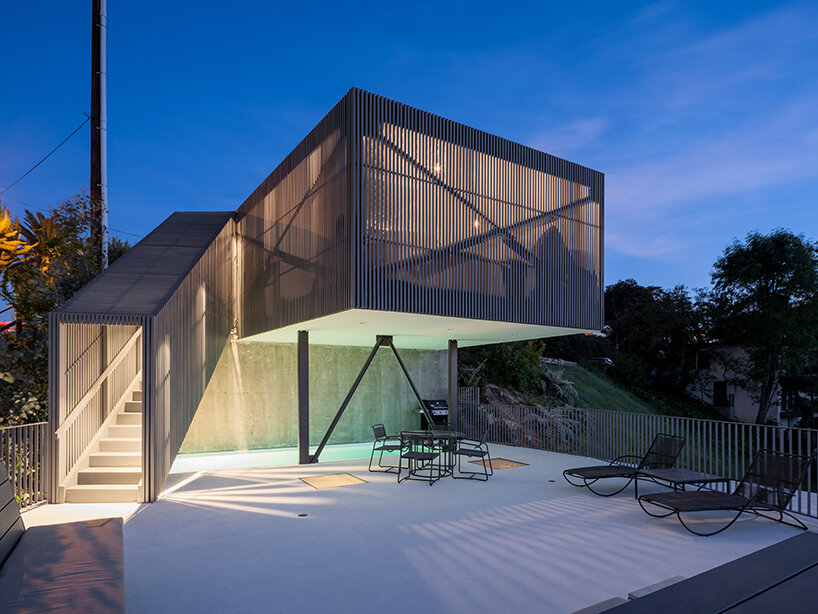
image © Taiyo Watanabe
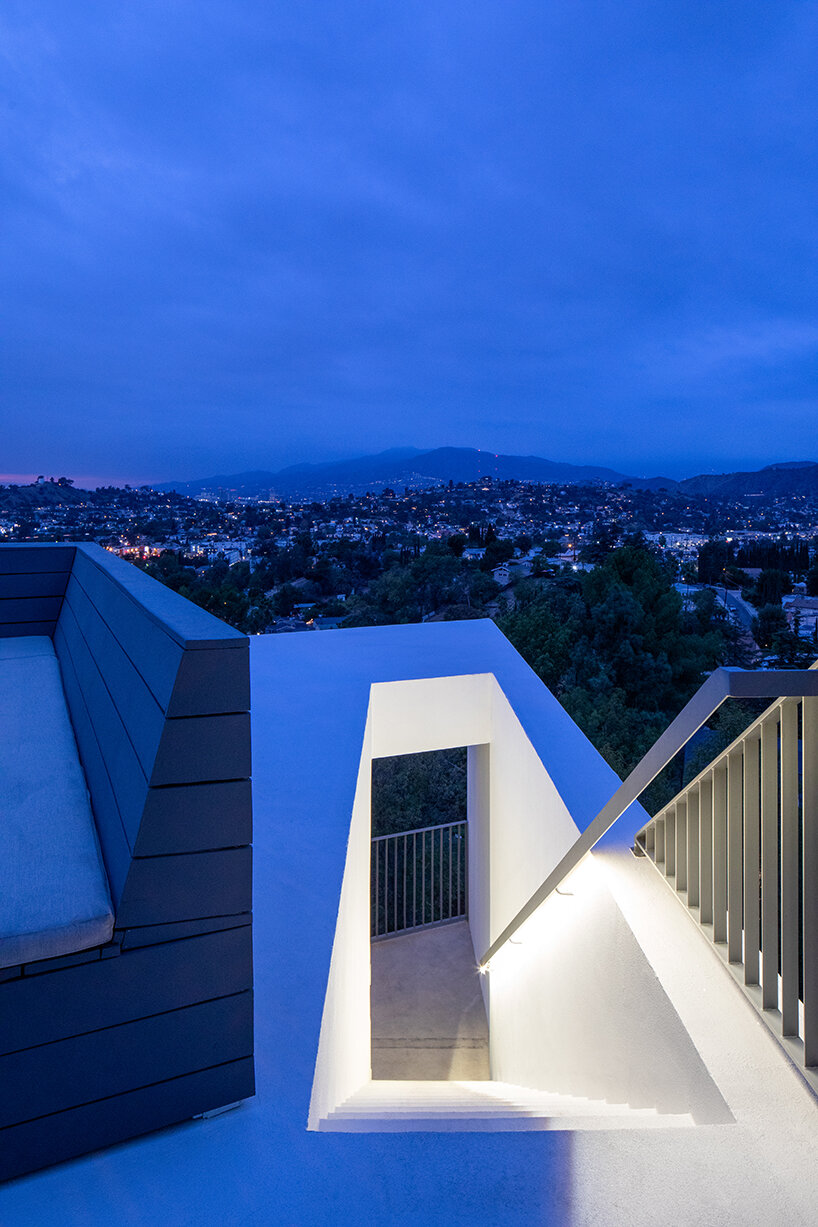
image © Taiyo Watanabe
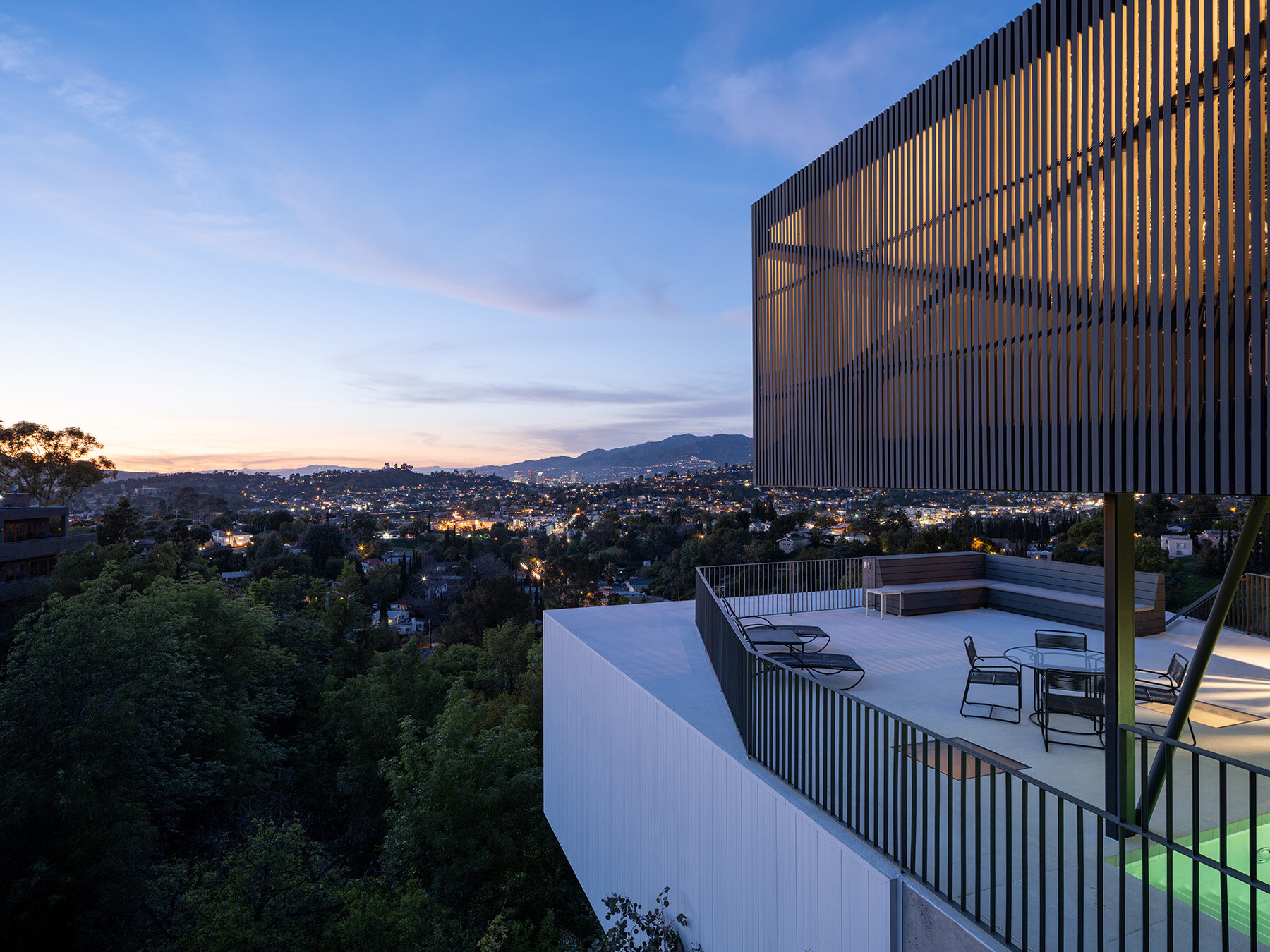
image © Taiyo Watanabe
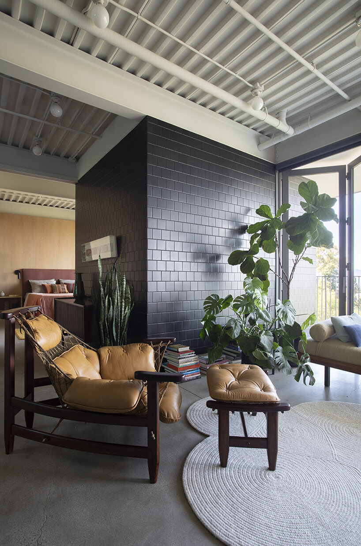
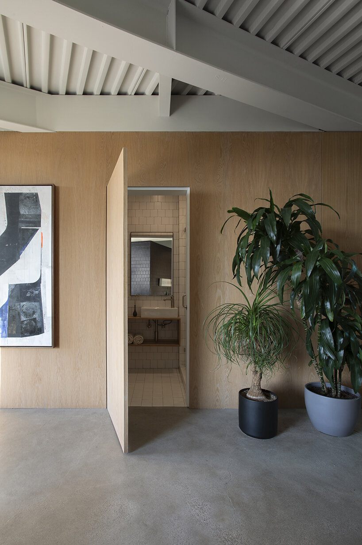
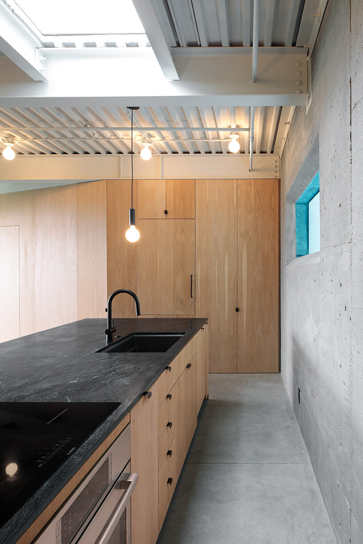
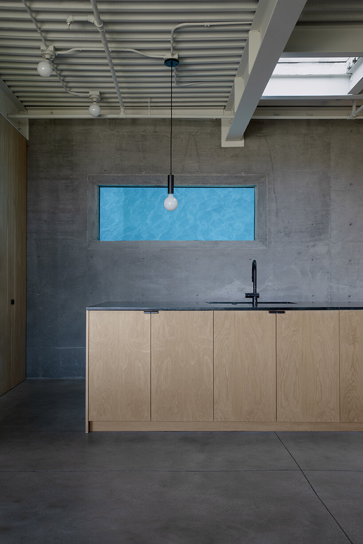
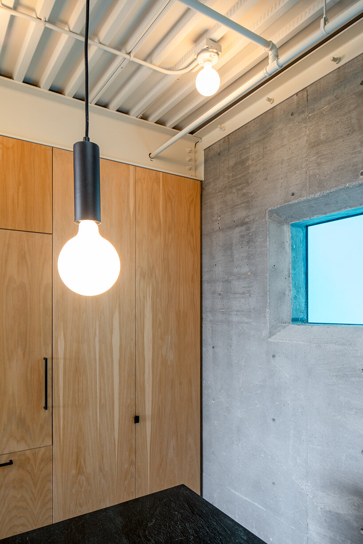
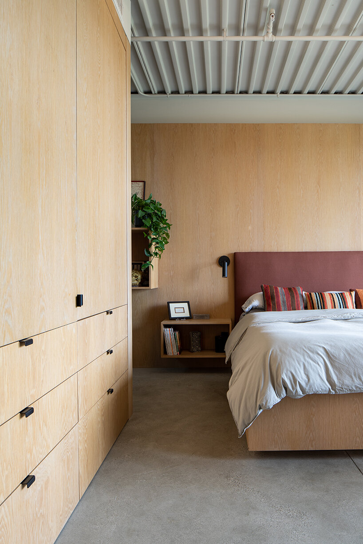
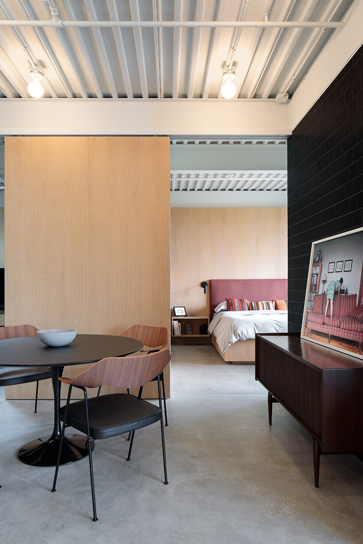
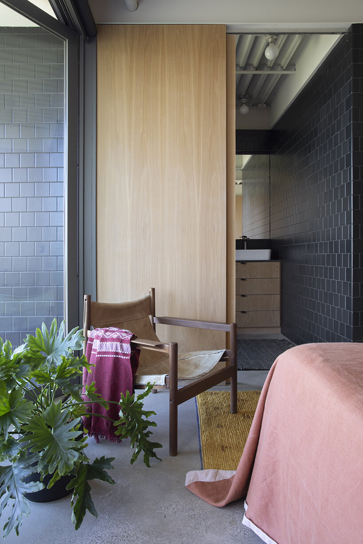
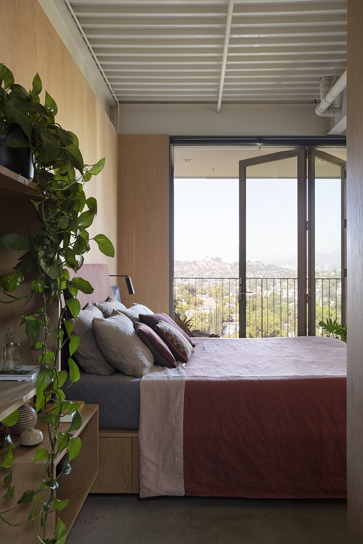
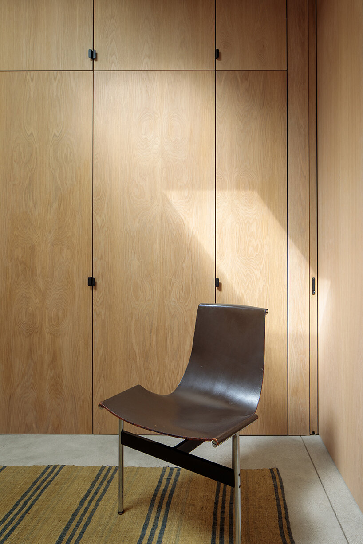
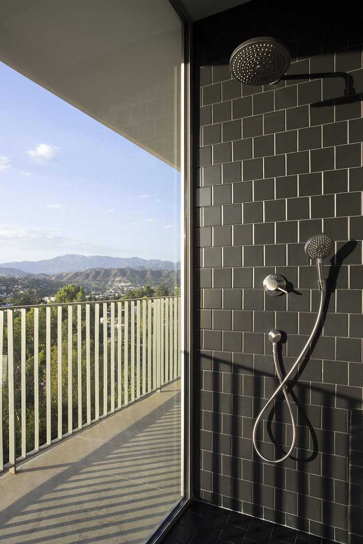
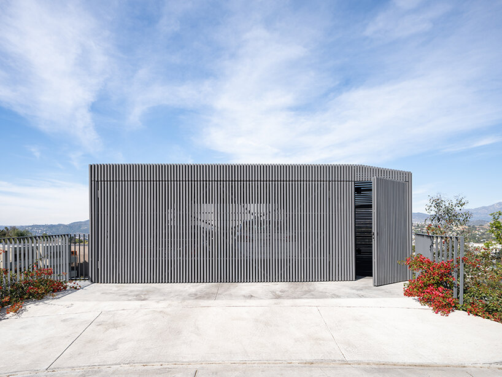
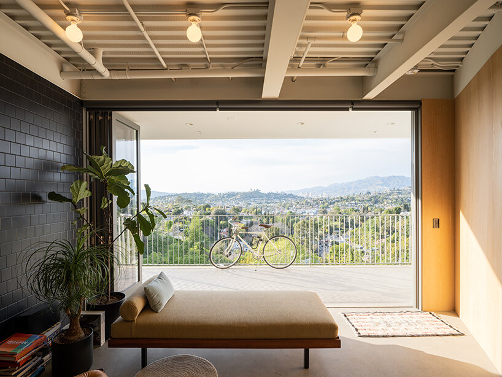
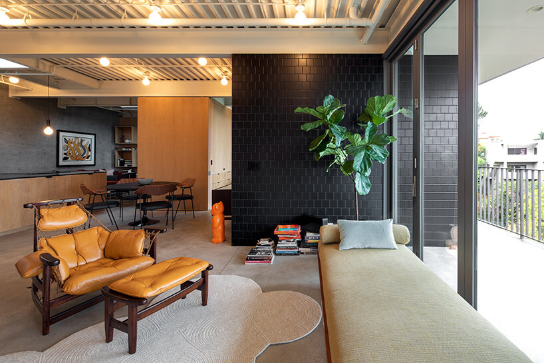
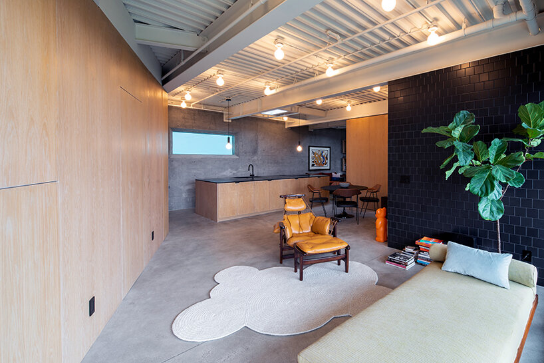
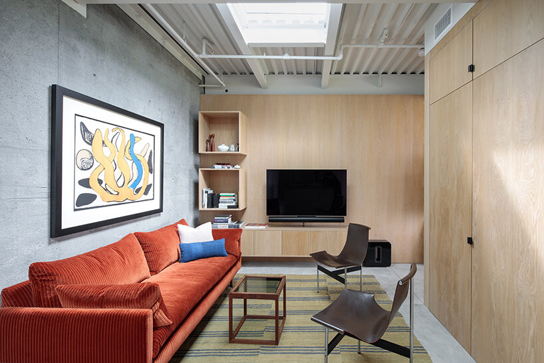
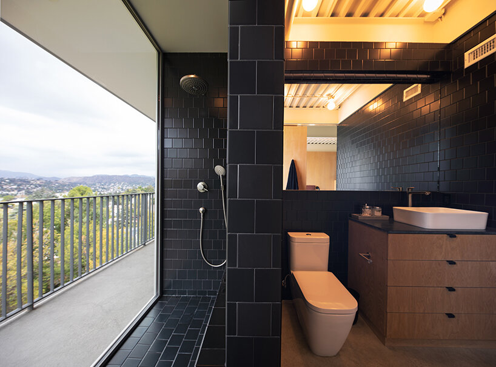
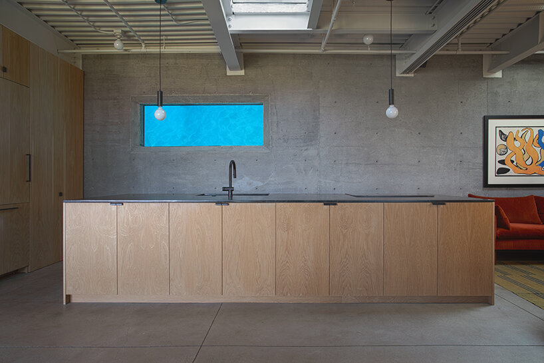
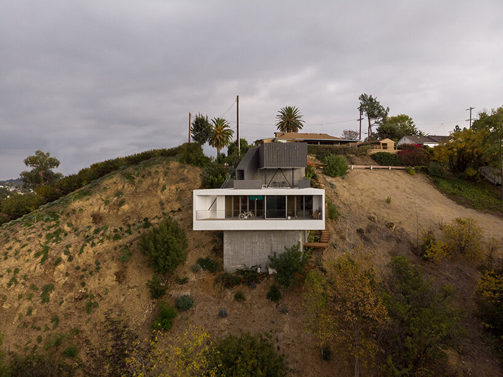
project info:
name: Mount Washington House
location: Mt Washington, Los Angeles, California
architecture: Anonymous Architects | @anonymous.architects
lead architect: Simon Storey
interior design: Sarah Rosenhaus Interior Design | @srinteriors
photography: Marcia Prentice, Taiyo Watanabe | @taiyo_watanabe
date of completion: 2022
built area: ± 100 sqm
