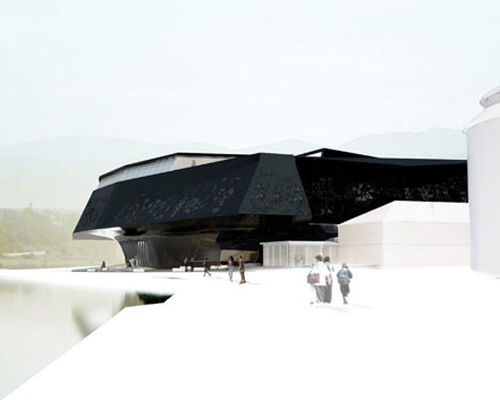‘maribor UGM art gallery’
architectural firm family has been awarded the second prize for the new ‘maribor UGM art gallery’ in slovenia. the maribor EPK2012 competition was hosted by its local municipality.
the central typology of the historic city of maribor is the courtyard block, an inward facing plan that encloses a privately shared garden at its center. the winning proposal inverts this protective model of maribor in order to engage the surrounding city and environment. the profile of the museum creates courtyards, plazas and playgrounds between the building and the city while simultaneously directing activities and views in and out of the site.
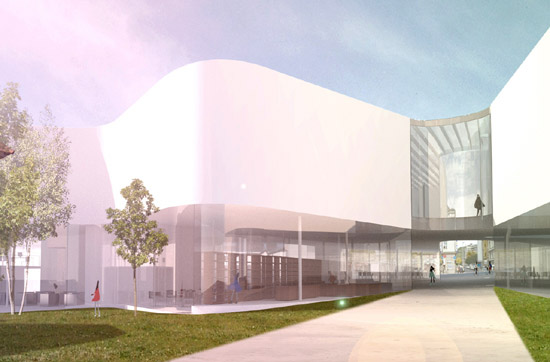 entrance, UGM maribor art gallery
entrance, UGM maribor art gallery
the program of the ‘maribor UGM gallery’ is split into two primary categories: exhibition and production. the inclusion of public productive programs such as the creative industry center, children’s house of experiments, museum library and architectural center allows the new gallery to perform as more than a typical museum.
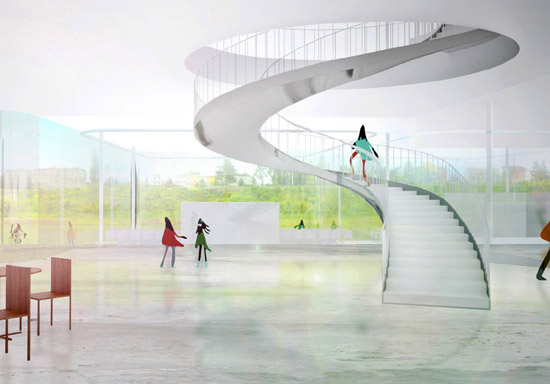 ‘maribor UGM art gallery’ interior
‘maribor UGM art gallery’ interior
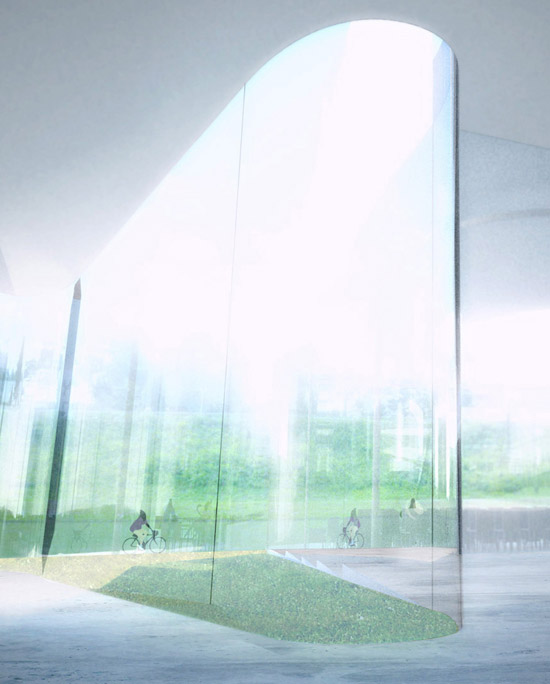
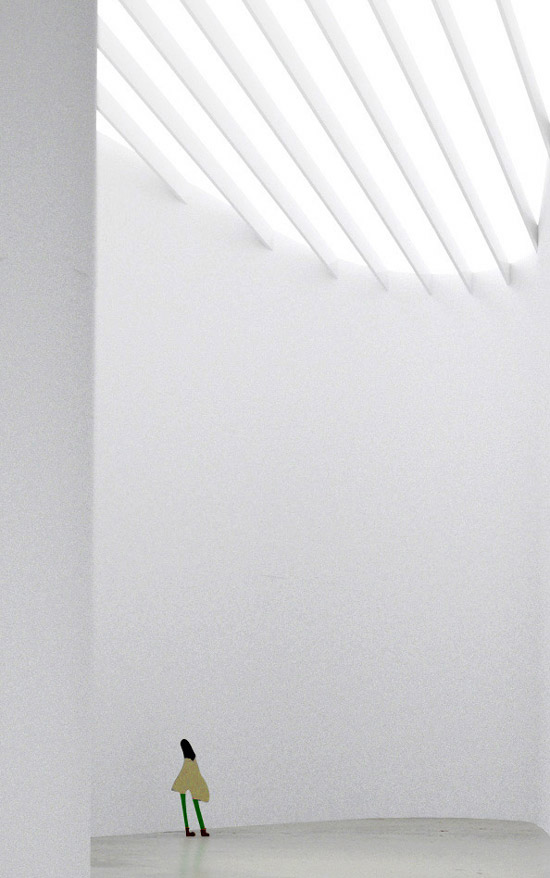
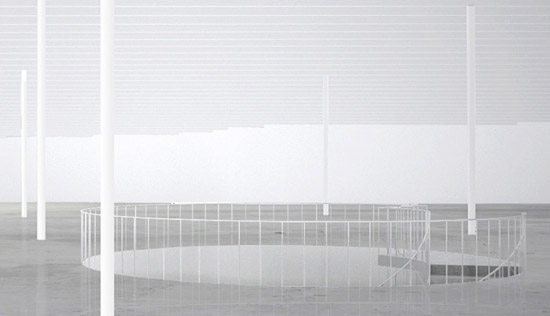 gallery river
gallery river
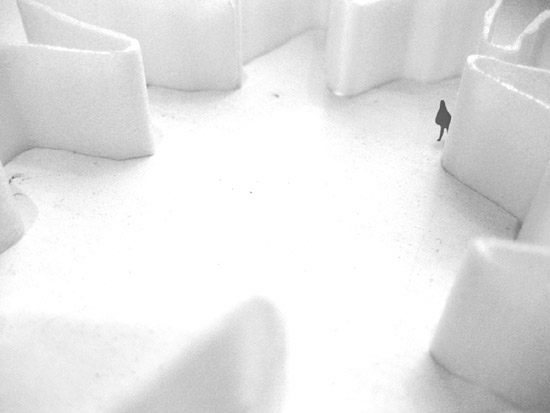 model view
model view
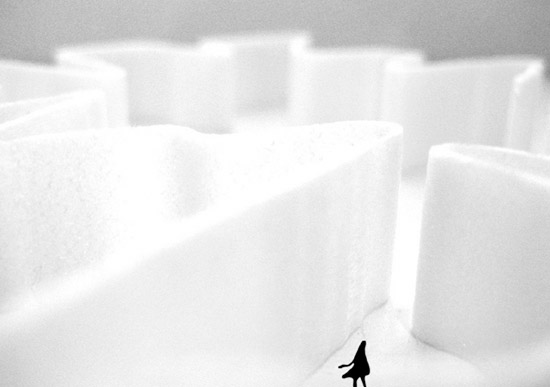 model view detail
model view detail
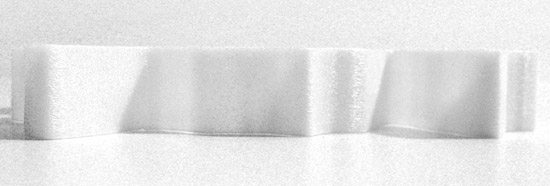 model view detail
model view detail
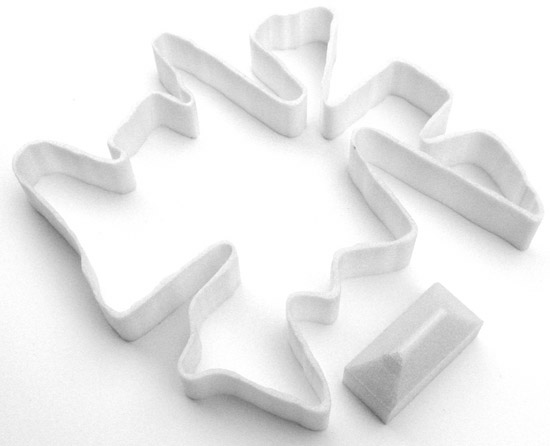 model view
model view 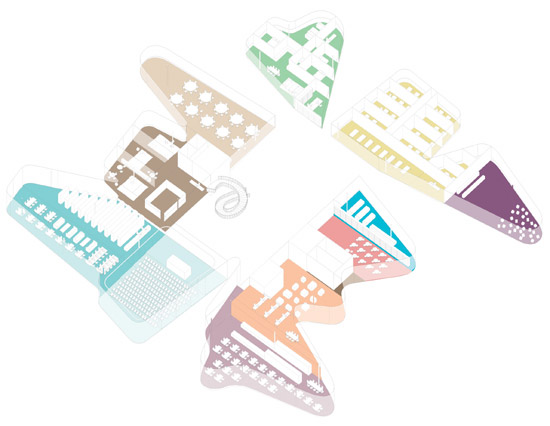
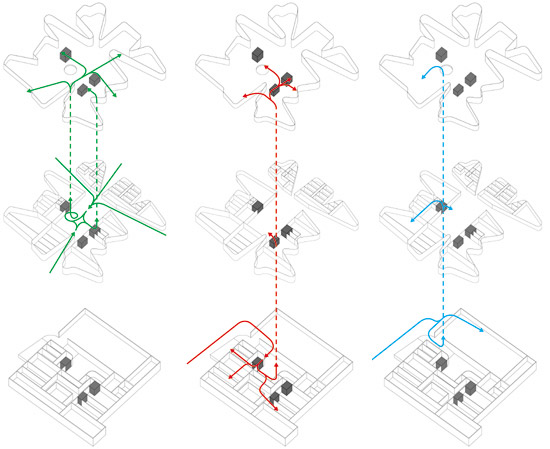 from left to right: routes for public, art and admin areas within the gallery floors
from left to right: routes for public, art and admin areas within the gallery floors 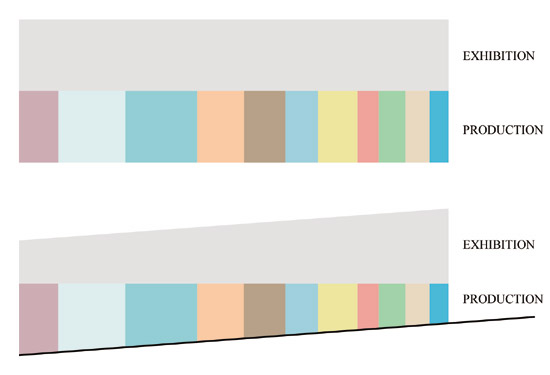
the exhibition and production programs of the new museum design share nearly equal billing and size and can be organized on two floors across the site. by placing the productive programs at street level and the exhibition above, the gallery can actively contribute to the city with its multitude of public resources without sacrificing the stringent performative requirements of the exhibition spaces. sloping the UGM gallery along the natural grade of the site accommodates a full range of differently scaled programs, from the cafe and the lecture hall below to the photo and sculptural galleries above.
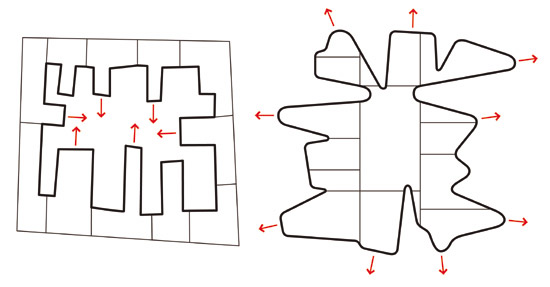
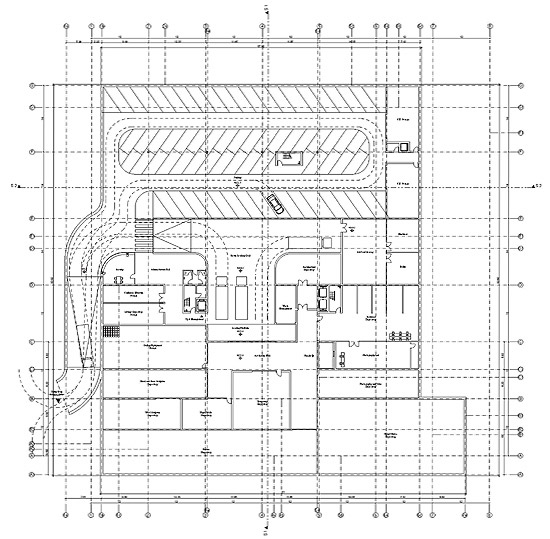 site plan
site plan
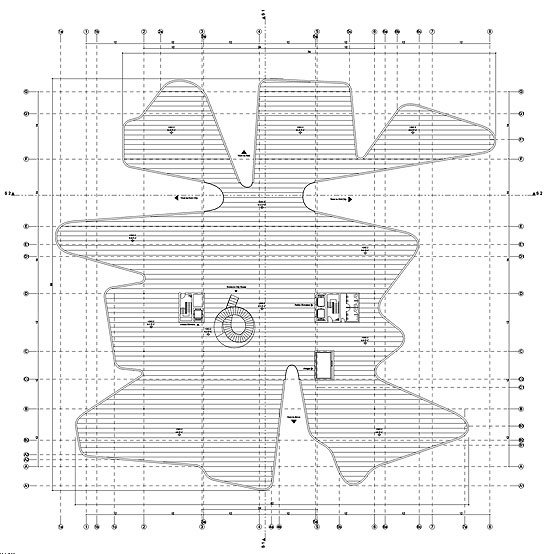 site plan
site plan
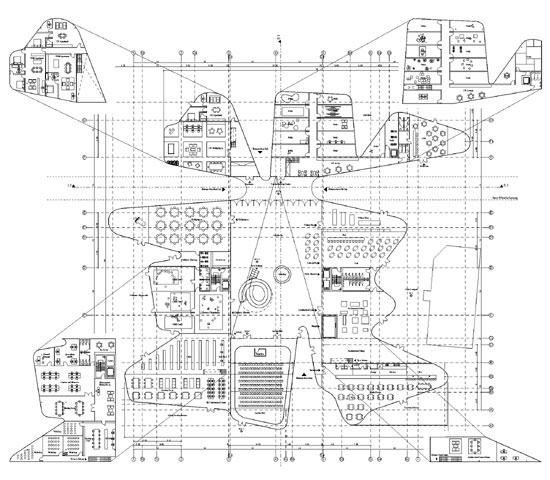 site plan
site plan
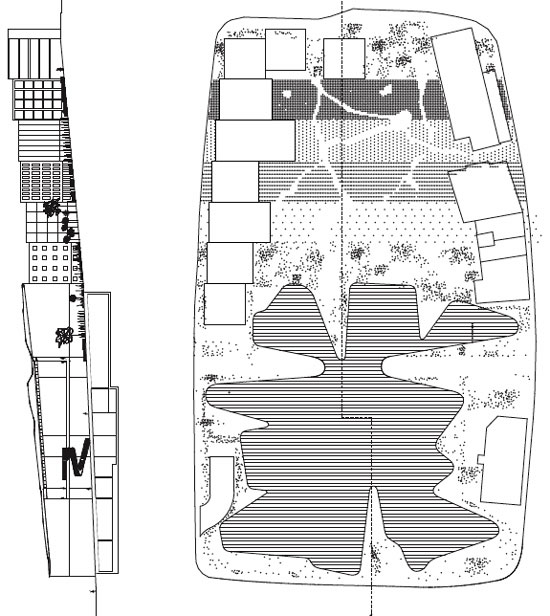 site plan
site plan




