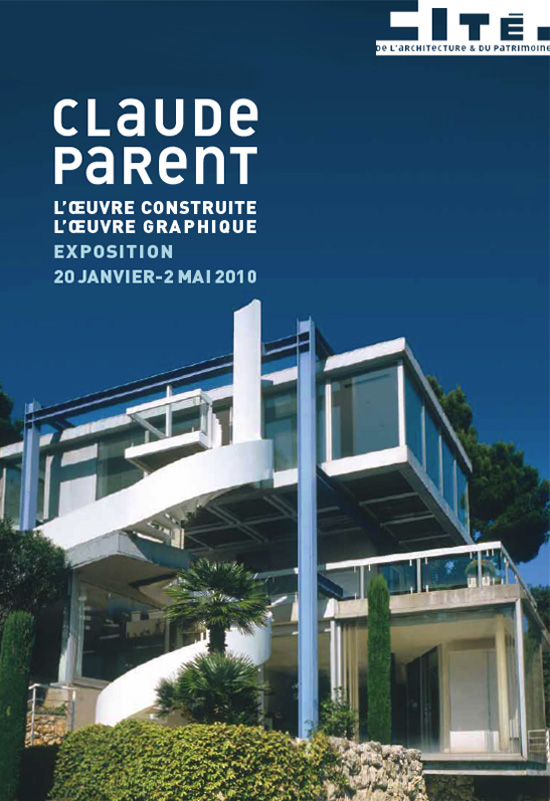the poster of the exhibition shows ‘villa bloc’ or ‘andré bloc house’ in cap d’antibes. it was planned in 1959 and built in 1961 by claude parent for andré bloc who is a french painter, sculptor, architect and founder of the ‘architecture d’aujourd’hui’ magazine. image © dominique delaunay courtesy cité de l’architecture et du patrimoine, archives d’architecture du XXe siècle
claude parent, l’œuvre construite, l’œuvre graphique exhibition at ‘la cité de l’architecture’ in paris january 20 – may 02, 2010 exhibition design by jean nouvel
the cité de l’architecture & du patrimoine in paris dedicates a large-scale retrospective to the french modernist architect claude parent. the exhibition uncovers both built and paper architecture, from private houses to churches, schools and commercial space designs. it is also featuring numerous drawings, sketches and architectural models of 92 projects completed between 1960 and 2009.
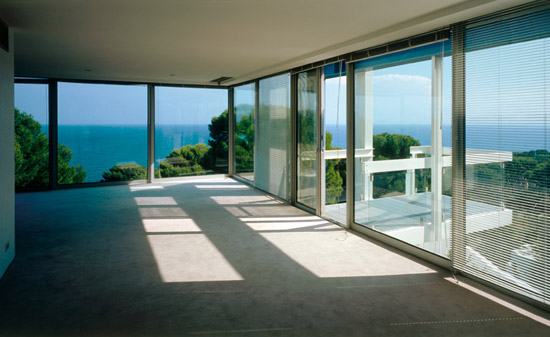 ‘villa bloc’ or ‘andré bloc house’ in cap d’antibes, france – upper living room view image © dominique delaunay courtesy cité de l’architecture et du patrimoine, archives d’architecture du XXe siècle
‘villa bloc’ or ‘andré bloc house’ in cap d’antibes, france – upper living room view image © dominique delaunay courtesy cité de l’architecture et du patrimoine, archives d’architecture du XXe siècle
claude parent was born in 1923 in neuilly-sur-seine, france. he wanted to become an engineer but turned to architecture in 1956. parent got the rare privilege to be among the eight professionals listed in the french order of architects without having a diploma. a peerless illustrator, as well as a polemicist and caricaturist in his spare time, he was an imaginative dreamer with a rebellious character. the many facets of his work have challenged and also disturbed his contemporaries. this explains perhaps why the recognition of a solo show has only taken place today.
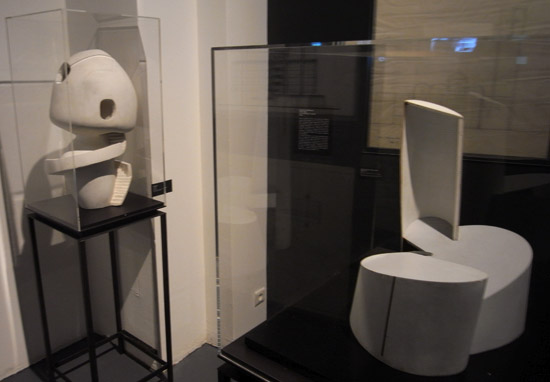 two churches, front: model of the church with trilobe plan, etats-unis, 1959 image © designboom
two churches, front: model of the church with trilobe plan, etats-unis, 1959 image © designboom
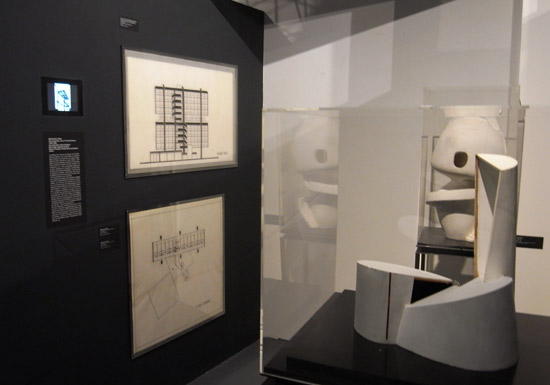 ‘iran house’ video, drawings and models of churches image © designboom
‘iran house’ video, drawings and models of churches image © designboom
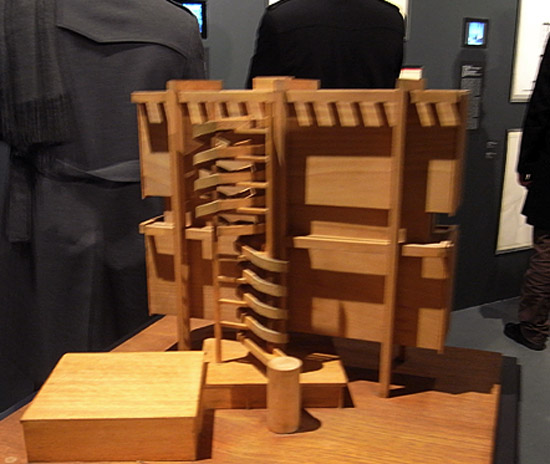 maquette of ‘iran house’, (1960-1968) by heydar ghiaï, mohsen foroughi, andré bloc and claude parent. image © designboom
maquette of ‘iran house’, (1960-1968) by heydar ghiaï, mohsen foroughi, andré bloc and claude parent. image © designboom
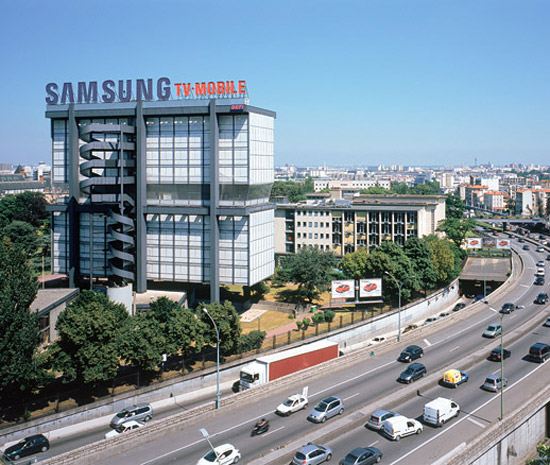 ‘iran house’, (1960-1968) by heydar ghiaï, mohsen foroughi, andré bloc and claude parent. image © gaston bergeret / collection DAF courtesy cité de l’architecture et du patrimoine, archives d’architecture du XXe siècle
‘iran house’, (1960-1968) by heydar ghiaï, mohsen foroughi, andré bloc and claude parent. image © gaston bergeret / collection DAF courtesy cité de l’architecture et du patrimoine, archives d’architecture du XXe siècle
in 1949, at age 26, claude parent met the architect ionel schein. both were ‘children of corbusier’ and in 1952 they had a revelation of utopia when seeing sculptor nicolas schöffer’s ideas of the russian constructivism, the de stijl movement and theories of the bauhaus (schöffer was unknown in france at that time). parent and active member of the ‘space group’, founded by andré bloc in the early 1950s, he collaborated with many artists (among them yves klein and jean tinguely) and advocated for the integration of art in architecture and society in general.
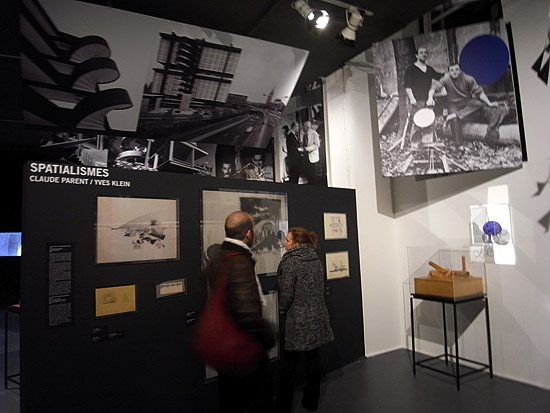 ‘spatialism’, a view into the exhibition image © designboom
‘spatialism’, a view into the exhibition image © designboom
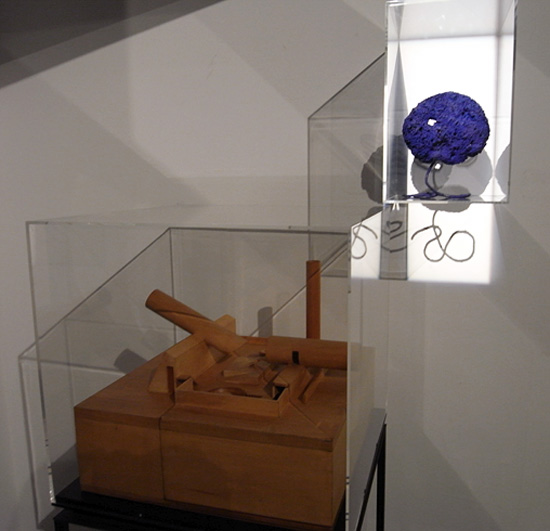 model of memorial for yves klein, saint-paul-de-vence, 1964 – 1965 image © designboom
model of memorial for yves klein, saint-paul-de-vence, 1964 – 1965 image © designboom
in spring 1959, yves klein worked with claude parent on a water and fire fountain project and in 1969, they designed an aeromagnetic sculpture – ‘the pneumatic rocket’.
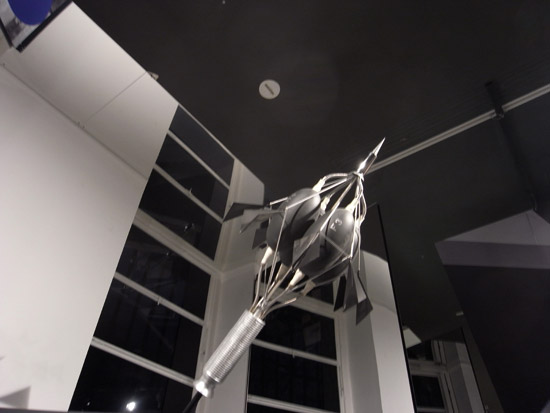 ‘the pneumatic rocket’, 1969 maquette realized by designer roger tallon image © designboom
‘the pneumatic rocket’, 1969 maquette realized by designer roger tallon image © designboom
in 1963, claude parent met urbanist paul virilio. together they developed the ‘oblique function’ theory which celebrated the inclined plane. ‘in may ’68, the intellectual marriage between the catholic situationist paul virilio and the liberal anarchist claude parent ended,’ says francis rambert, curator of the exhibition. in 1970, when parent was selected to build the french pavilion of the biennale of contemporary art in venice, virilio refused to participate.
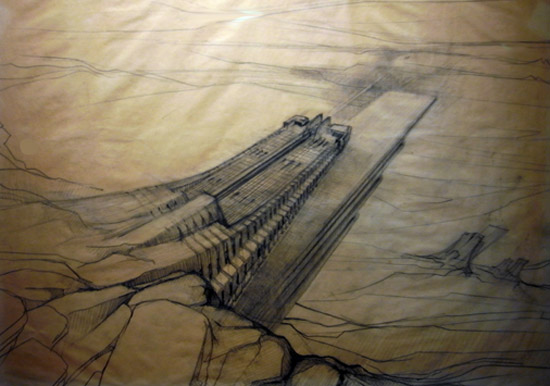 ‘les vagues’, drawing by claude parent, 1965 image taken by designboom
‘les vagues’, drawing by claude parent, 1965 image taken by designboom
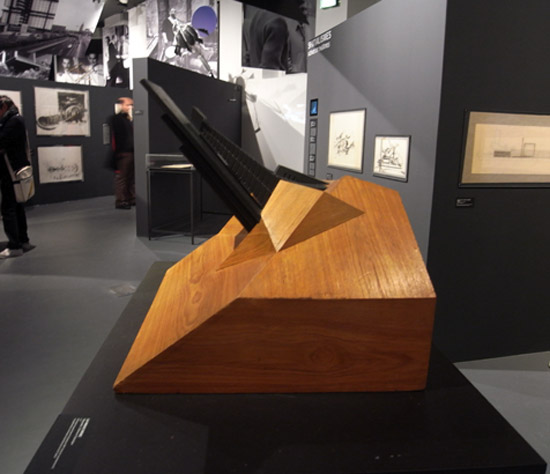 model of the ‘les vagues’, 1965 image © designboom
model of the ‘les vagues’, 1965 image © designboom
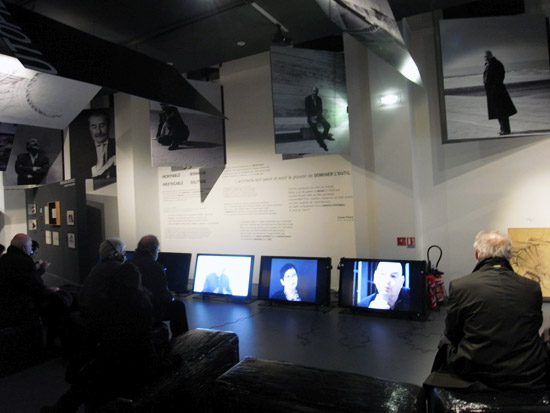 architect testimonials on TV screens image © designboom exhibitionarchitect testimonials on TV screens: diana chan chieng, françois letaillieur, madame courrèges, philippe trétiack , paul virilio, andrée bellaguet , bernard tschumi , paul andreu, odette ducarre, alain renk , nicoletti manfredi, gérard mannoni, wolf prix, françois seigneur, marie ange brayer, marc noel vigier, frédéric borel, pascale blin, maurice culot, odile decq, michel ragon, rudy ricciotti, michel carrade, béatrice simonot, claude vasconi, jakob macfarlane, jean nouvel, and lucien kroll.
architect testimonials on TV screens image © designboom exhibitionarchitect testimonials on TV screens: diana chan chieng, françois letaillieur, madame courrèges, philippe trétiack , paul virilio, andrée bellaguet , bernard tschumi , paul andreu, odette ducarre, alain renk , nicoletti manfredi, gérard mannoni, wolf prix, françois seigneur, marie ange brayer, marc noel vigier, frédéric borel, pascale blin, maurice culot, odile decq, michel ragon, rudy ricciotti, michel carrade, béatrice simonot, claude vasconi, jakob macfarlane, jean nouvel, and lucien kroll.
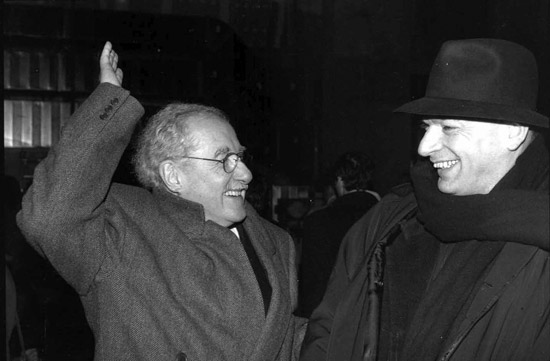 claude parent and jean nouvel, 1993 image courtesy cité de l’architecture et du patrimoin
claude parent and jean nouvel, 1993 image courtesy cité de l’architecture et du patrimoin
the exhibition puts us back into the heart of current architectural debates. architect jean nouvel whose career began in claude parent’s studio is the exhibition’s scenographer after having dedicated his project for the paris’ philharmonie to claude parent.
nouvel’s set design is articulated as a sequence of cells, divided into 4 sectors: spatialism, the oblique function and critical space (1963-1968) , involving the oblique (1970-1982) and recent projects (1975-2000), delimited by inclined surfaces and viewable from many different angles. it marries the work of parent and his ‘oblique function’ manifesto perfectly.
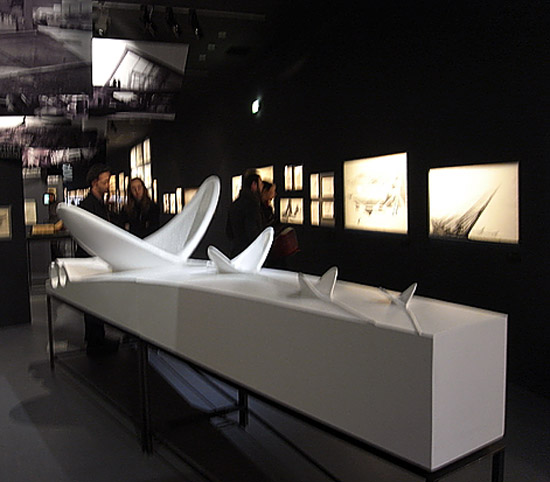 slightly blurred image of a view inside the (scarcely illuminated) exhibition with model of ‘les grandes oreilles I, les conques’, 1969 image © designboom exhibition
slightly blurred image of a view inside the (scarcely illuminated) exhibition with model of ‘les grandes oreilles I, les conques’, 1969 image © designboom exhibition
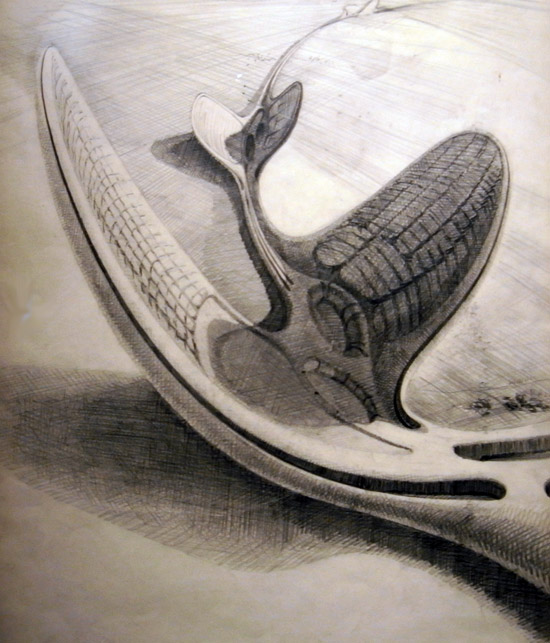 ‘les grandes oreilles I, les conques’, 1966 image taken by designboom
‘les grandes oreilles I, les conques’, 1966 image taken by designboom
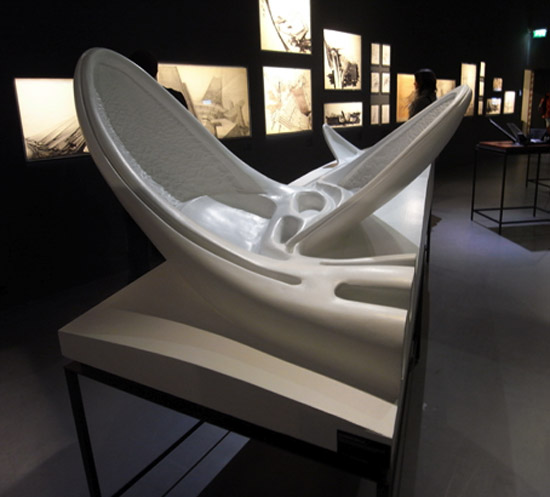 model of ‘les grandes oreilles I, les conques’, 1966 image © designboom
model of ‘les grandes oreilles I, les conques’, 1966 image © designboom
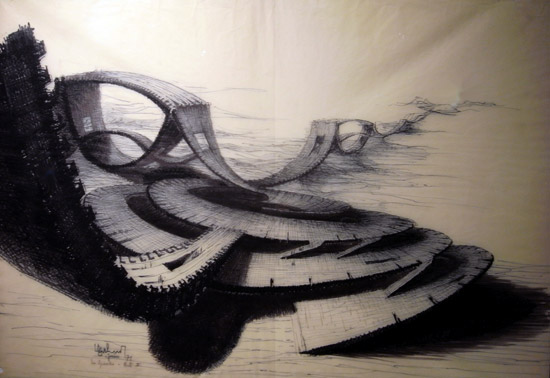 ‘spirals – bridges’, parent’s utopian dream of a ‘spatio-dynamic city’, drawing by claude parent, 1971 image taken by designboom
‘spirals – bridges’, parent’s utopian dream of a ‘spatio-dynamic city’, drawing by claude parent, 1971 image taken by designboom
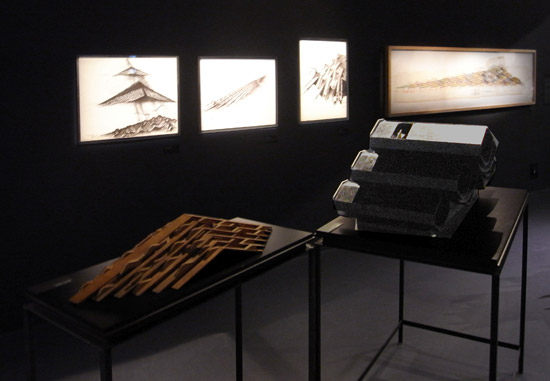 on the right a model of ‘la colline de sens’, a project of an oblique city, 1971 image © designboom
on the right a model of ‘la colline de sens’, a project of an oblique city, 1971 image © designboom
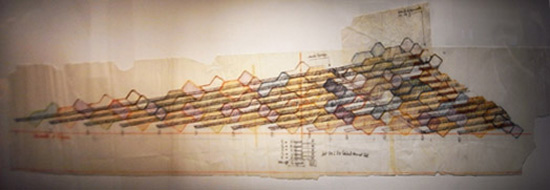 ‘la colline de sens’ a project of an oblique city drawing by claude parent image taken by designboom
‘la colline de sens’ a project of an oblique city drawing by claude parent image taken by designboom
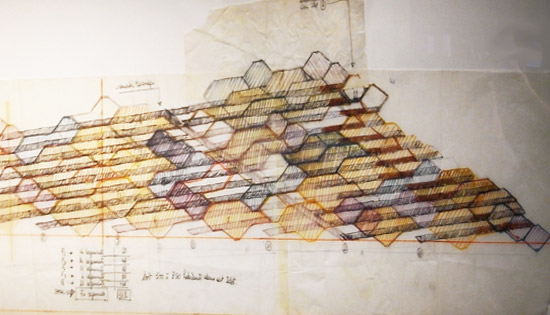 close-up image taken by designboom
close-up image taken by designboom
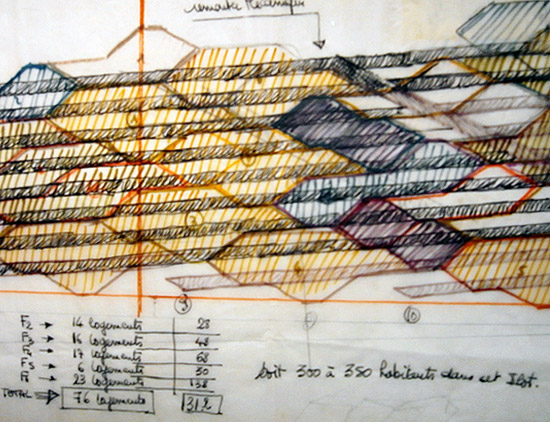 close-up image taken by designboom
close-up image taken by designboom
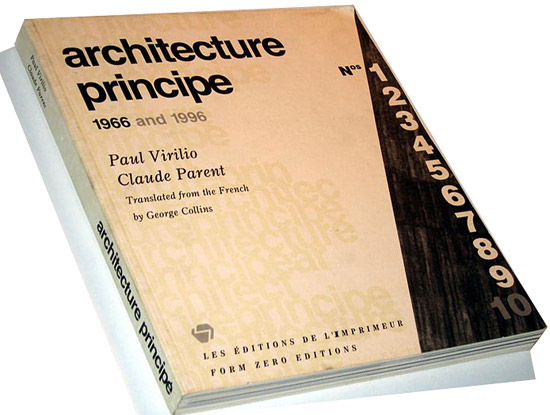
book ‘architecture principe’, claude parent / paul virilio, 1966
‘architecture will no longer be dominated by the visual, the façade, but will relate to the human body as a receptive totality’ and ‘the individual will always be in a state of resistance – whether accelerating as when going down or slowing down as when climbing up, whereas when one walks on a horizontal plane, weight is nil.‘ – ‘architecture principe’ claude parent / paul virilio, 1966
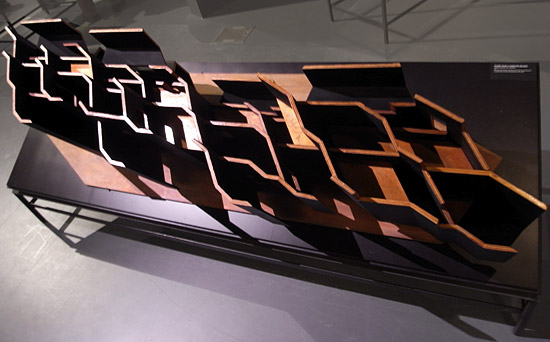 ‘open limit’, the leitmotif is the denial of the severity of horizontal and vertical planes, to invent a universe composed of unstructured ramps image © designboom
‘open limit’, the leitmotif is the denial of the severity of horizontal and vertical planes, to invent a universe composed of unstructured ramps image © designboom
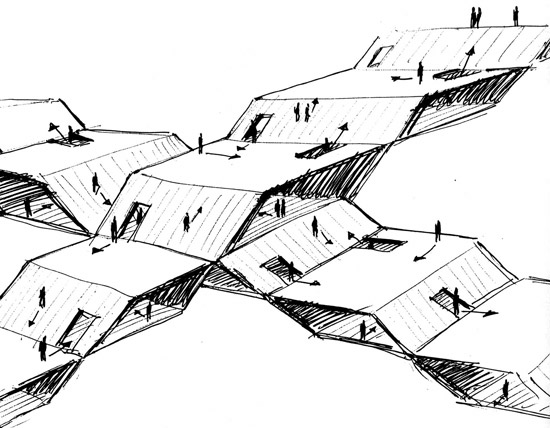
buildings should be all about ramps, slopes and angles, wall-free where possible; space should predominate over surface. image taken from ‘functioning the oblique’, claude parent / paul virilio
‘we are in front of the imperious necessity to accept as an historical fact, the end of verticality as an elevation axis, the end of horizontality as a permanent plan, in the benefit of oblique axis and lean plan which achieve all the needed conditions to create a new urban order, and which also allow to totally reinvent architecture’s vocabulary. this shift should be understood for what it actually is: the third architecture’s spatial possibility.‘ -‘architecture principe’, claude parent / paul virilio, 1966
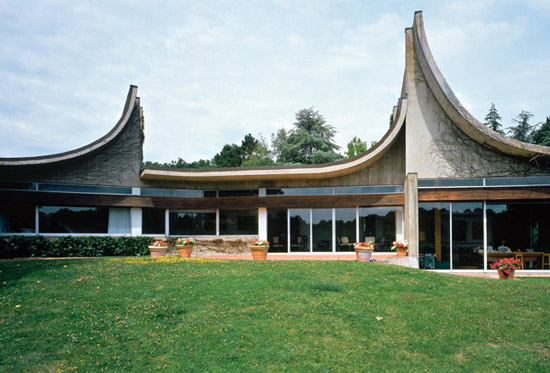 maison bordeaux le pecq house in bois le roy (1963-1966) giant wave like gestures of the roof create one of residential architecture’s great rooms on the inside. image © dominique delaunay courtesy cité de l’architecture et du patrimoine, archives d’architecture du XXe siècle
maison bordeaux le pecq house in bois le roy (1963-1966) giant wave like gestures of the roof create one of residential architecture’s great rooms on the inside. image © dominique delaunay courtesy cité de l’architecture et du patrimoine, archives d’architecture du XXe siècle
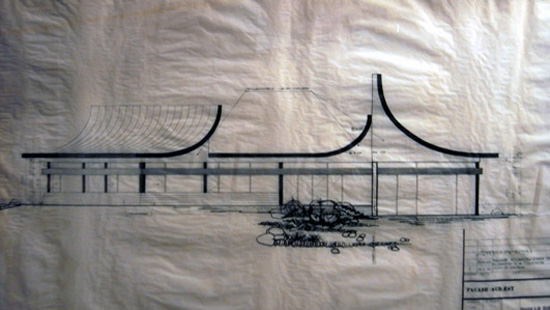 drawing of maison bordeaux le pecq image taken by designboom
drawing of maison bordeaux le pecq image taken by designboom
inside, the bordeaux le pecq house consists almost entirely of one large open space. claude parent created the house for an art collector andrée bordeaux le pecq, who wanted it as her countryside studio. she designed most of the interior with a small kitchen, bathrooms and bedrooms herself.
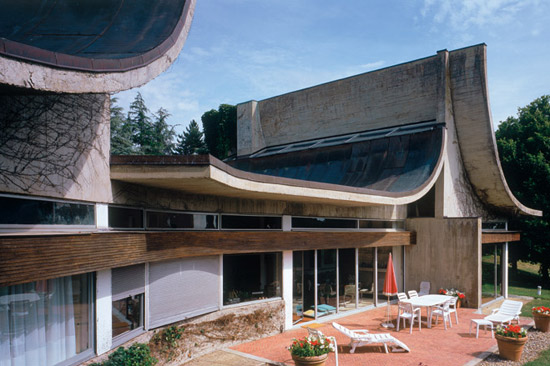 maison bordeaux le pecq house with giant wave like roof image © dominique delaunay courtesy cité de l’architecture et du patrimoine, archives d’architecture du XXe siècle
maison bordeaux le pecq house with giant wave like roof image © dominique delaunay courtesy cité de l’architecture et du patrimoine, archives d’architecture du XXe siècle
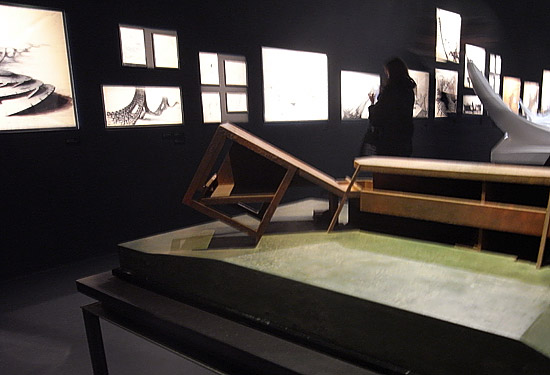 model of drusch house in versailles image © designboom
model of drusch house in versailles image © designboom
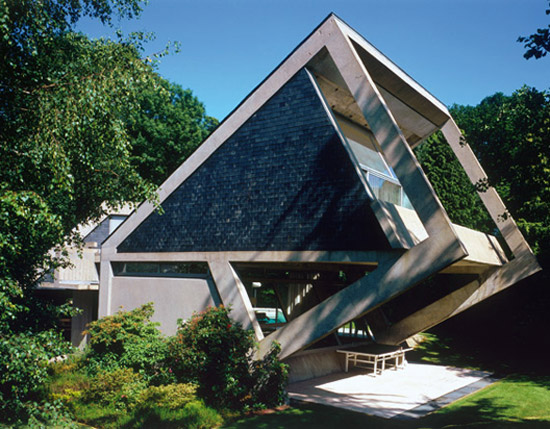 villa drusch in versailles by claude parent and d.m. davidoff, michel carrade and roger fatus (1963-1965). built for local entrepreneur gaston drusch.image © dominique delaunay courtesy cité de l’architecture et du patrimoine, archives d’architecture du XXe siècle
villa drusch in versailles by claude parent and d.m. davidoff, michel carrade and roger fatus (1963-1965). built for local entrepreneur gaston drusch.image © dominique delaunay courtesy cité de l’architecture et du patrimoine, archives d’architecture du XXe siècle
villa drusch a rectangular concrete box which stands on one of its corners.
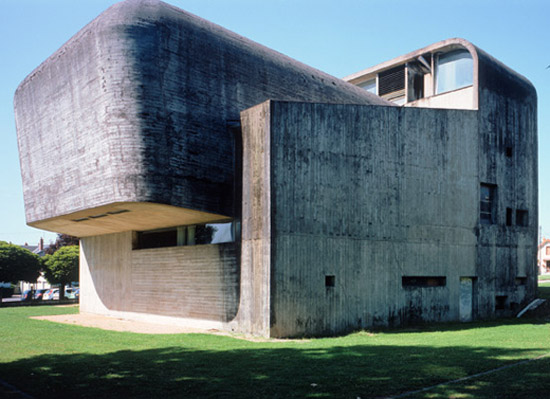 north side of the church of sainte-bernadette du banlay in nevers image © dominique delaunay courtesy cité de l’architecture et du patrimoine, archives d’architecture du XXe siècle
north side of the church of sainte-bernadette du banlay in nevers image © dominique delaunay courtesy cité de l’architecture et du patrimoine, archives d’architecture du XXe siècle
between 1963 and 1966, claude parent, odette ducarre, morice lipsi, michel carrade and paul virilio built the church of sainte-bernadette du banlay in nevers. it is a concrete monolith whose interior is organized with slopes. the church with its exterior resembling a bunker and a nearly empty interior is considered as one of his most scandalous buildings.
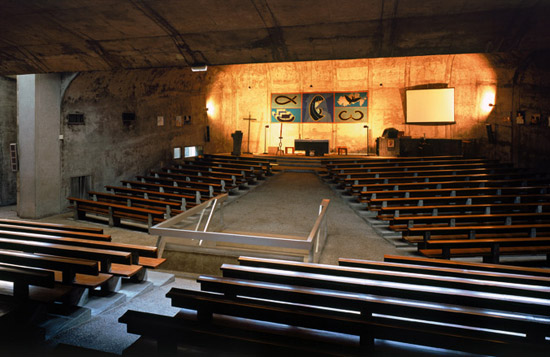 interior of the church of sainte-bernadette du banlay in nevers image © dominique delaunay courtesy cité de l’architecture et du patrimoine, archives d’architecture du XXe siècle
interior of the church of sainte-bernadette du banlay in nevers image © dominique delaunay courtesy cité de l’architecture et du patrimoine, archives d’architecture du XXe siècle
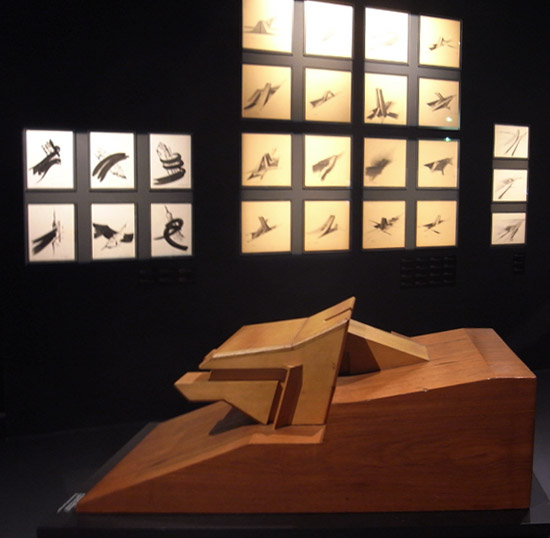 ‘maison toueg’, gif-sur-yvette (1969 – 1970 image © designboom
‘maison toueg’, gif-sur-yvette (1969 – 1970 image © designboom
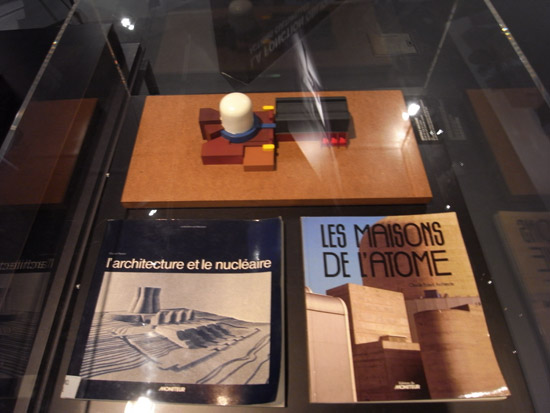 a model and books in a showcase image © designboom
a model and books in a showcase image © designboom
in the ’70ies claude parent became responsible for the architectural aspect of EDF nuclear power plants. he planned two ‘houses of the atom’ at cattenom and chooz – a futuristic world populated by nuclear power plants or cities in the form of waves at infinity.
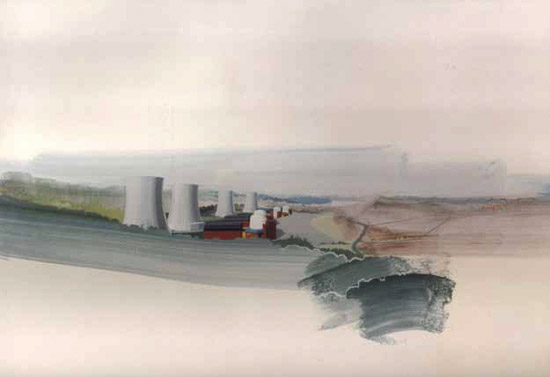 nuclear power plant at cattenom, painting by claude parent
nuclear power plant at cattenom, painting by claude parent
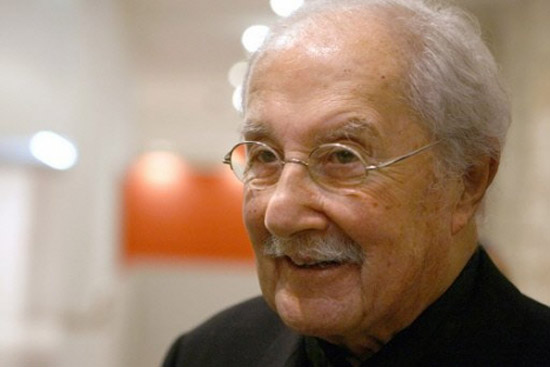 claude parent at the opening of the exhibition on january 19, 2010 in paris portrait © AFP
claude parent at the opening of the exhibition on january 19, 2010 in paris portrait © AFP
in 1979, parent was awarded with the gran prix national d’architecture.
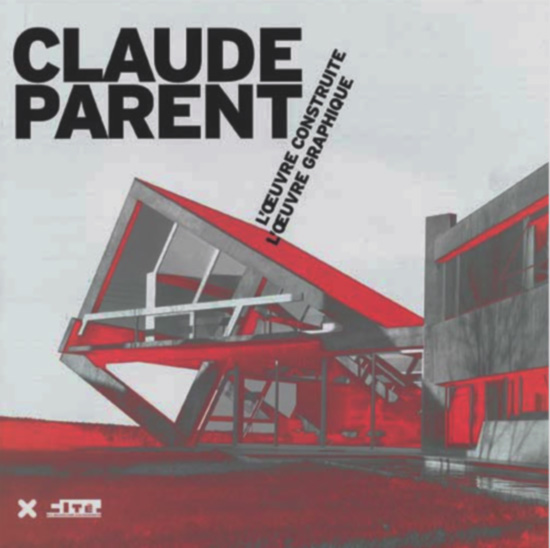 catalog published by hyx / cité de l’architecture, 408 pages. 700 illustrations, french text only, the first monograph on the architect’s work since 1982. ISBN 978-2-910385-61-3
catalog published by hyx / cité de l’architecture, 408 pages. 700 illustrations, french text only, the first monograph on the architect’s work since 1982. ISBN 978-2-910385-61-3
