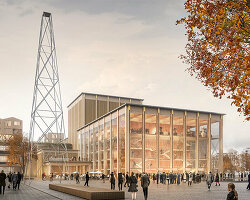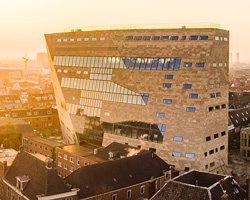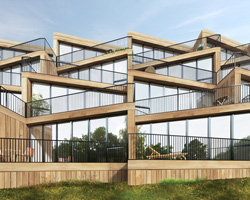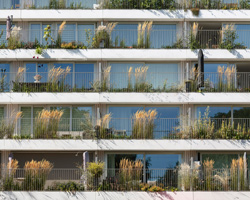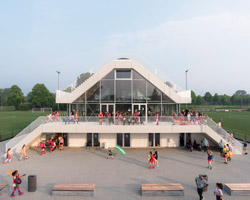SOZAWE by NL architects image courtesy NL architects
SOZAWE (welfare department and work agency) by NL architects is located in the city of groningen; consisting of office spaces, a large interior public space and 215 parking spaces. in their design NL aimed to construct a building which was open, inviting and sustainable. a crucial part of the program was the ‘marketplace’ or ‘square’ to allow interaction between the department and its customers.
the stepped volume typology for the office building creates numerous cross relations between floors. in total there are 9 office floors. each floor has access to an outdoor space that will feature trees and a view over the city.
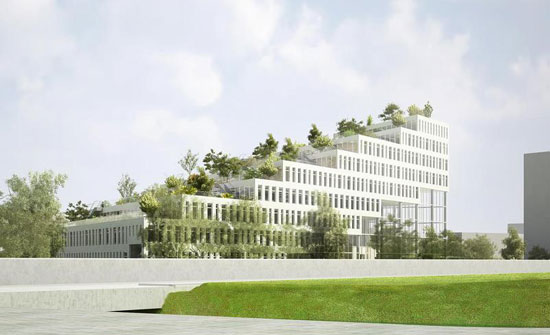 image courtesy NL architects
image courtesy NL architects
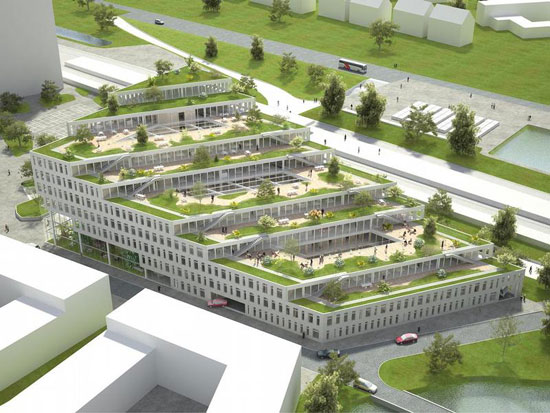 aerial view image courtesy NL architects
aerial view image courtesy NL architects
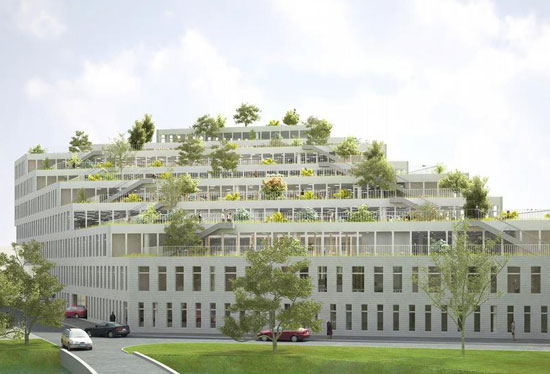 image courtesy NL architects
image courtesy NL architects
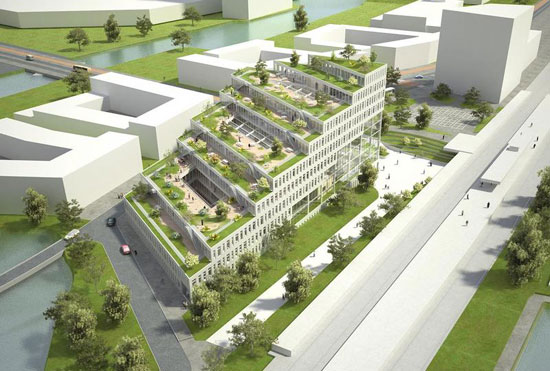 image courtesy NL architects
image courtesy NL architects
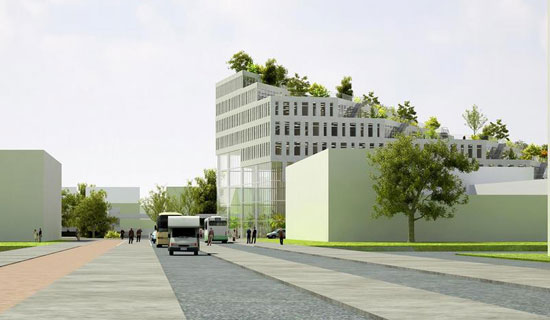 image courtesy NL architects
image courtesy NL architects
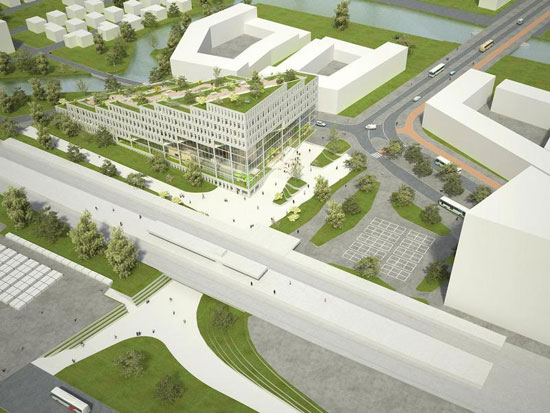 image courtesy NL architects
image courtesy NL architects
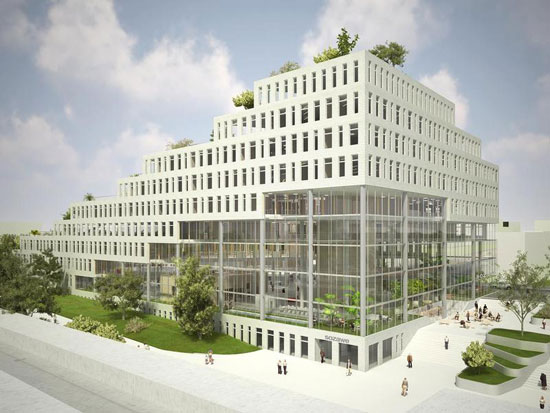 image courtesy NL architects
image courtesy NL architects
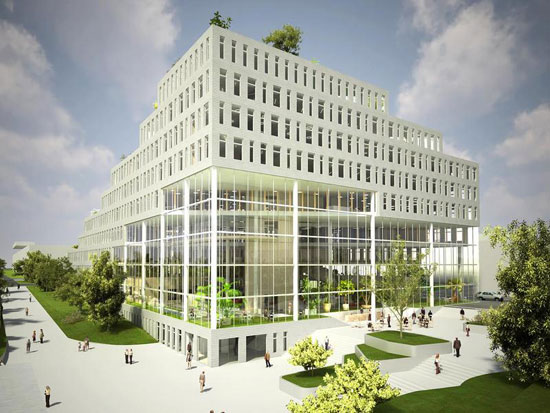 image courtesy NL architects
image courtesy NL architects
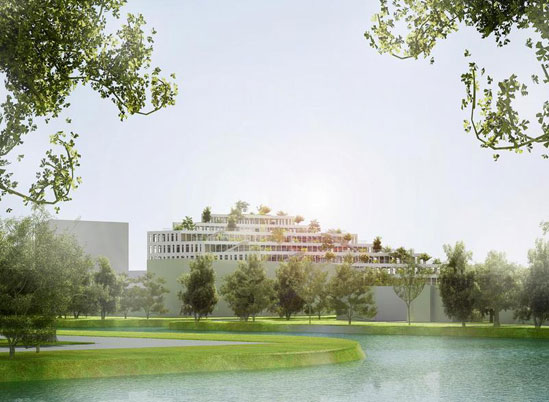 image courtesy NL architects
image courtesy NL architects
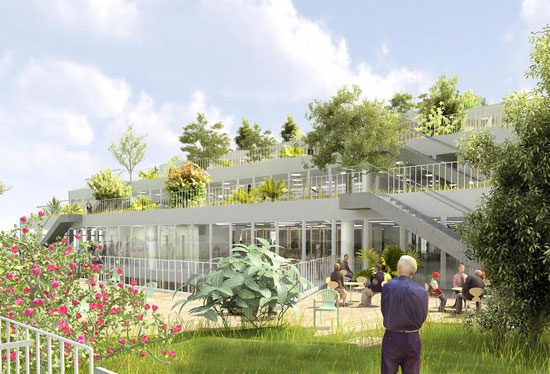 image courtesy NL architects
image courtesy NL architects
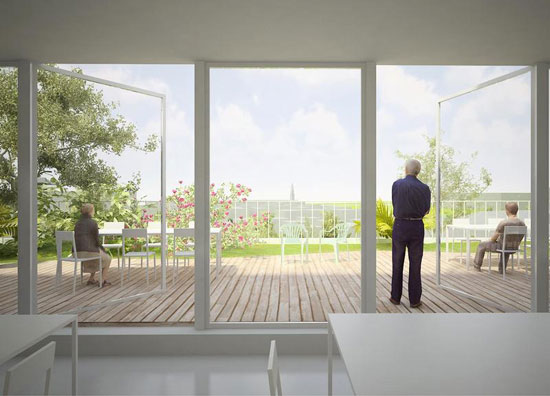 image courtesy NL architects
image courtesy NL architects
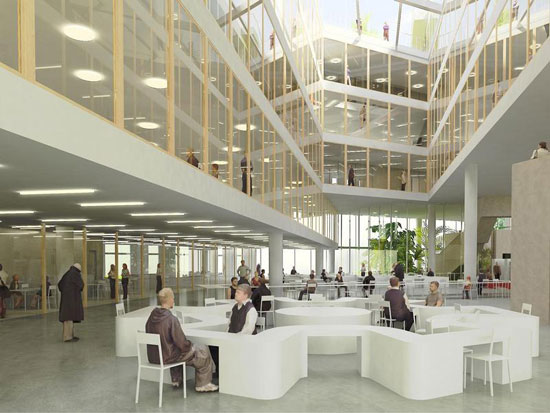 image courtesy NL architects
image courtesy NL architects
 a regular building would build on top of the park image courtesy NL architects
a regular building would build on top of the park image courtesy NL architects
 NL’s proposal incorporates the park image courtesy NL architects
NL’s proposal incorporates the park image courtesy NL architects
 greenery is included underneath and on top of the building image courtesy NL architects
greenery is included underneath and on top of the building image courtesy NL architects
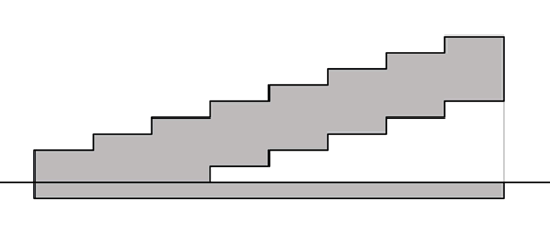 building shape image courtesy NL architects
building shape image courtesy NL architects
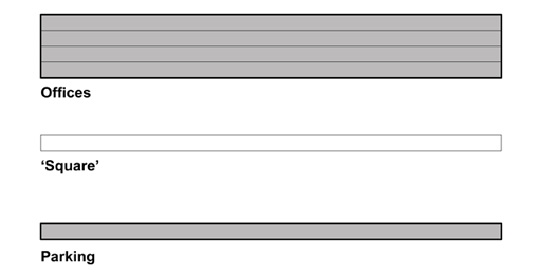 program image courtesy NL architects
program image courtesy NL architects 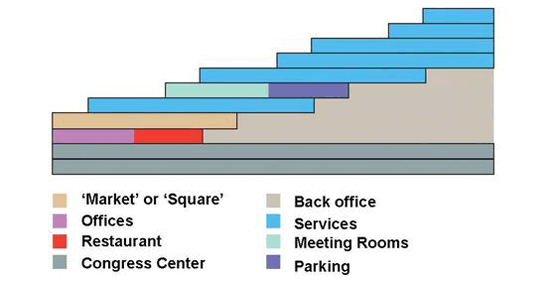 image courtesy NL architects
image courtesy NL architects
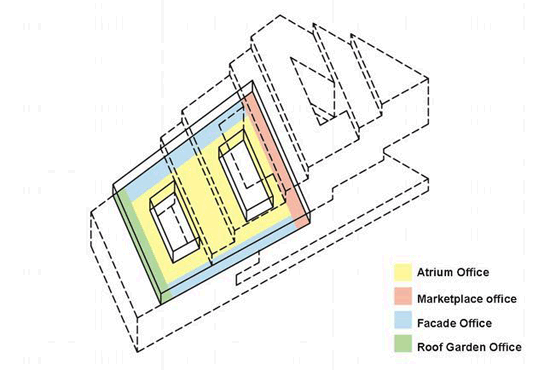 image courtesy NL architects
image courtesy NL architects
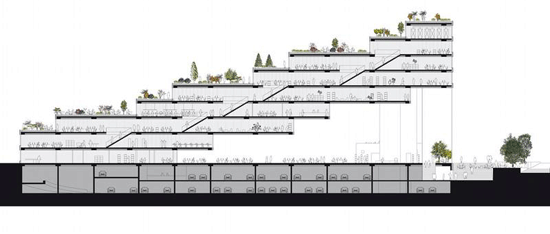 section of building image courtesy NL architects
section of building image courtesy NL architects
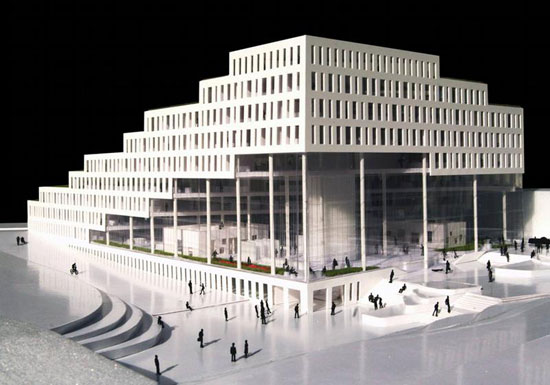 model of SOZAWE image courtesy NL architects
model of SOZAWE image courtesy NL architects
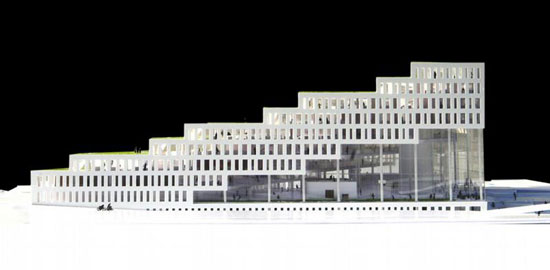 model of SOZAWE image courtesy NL architects
model of SOZAWE image courtesy NL architects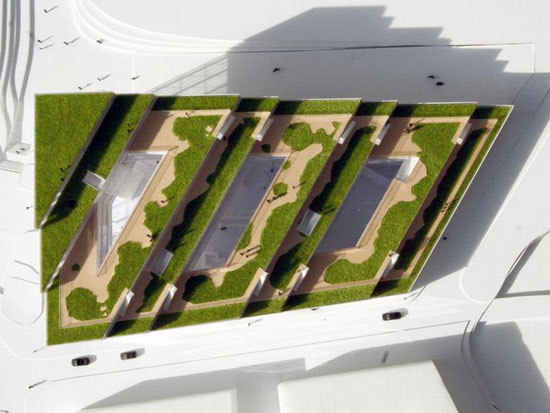 model of SOZAWE image courtesy NL architects
model of SOZAWE image courtesy NL architects
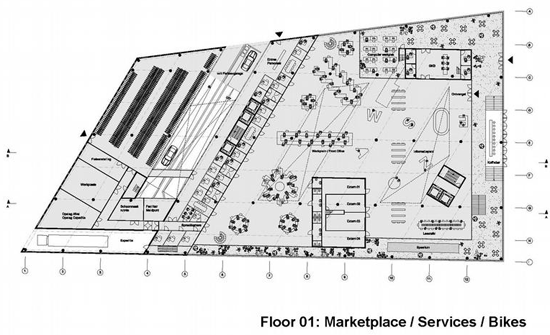 image courtesy NL architects
image courtesy NL architects
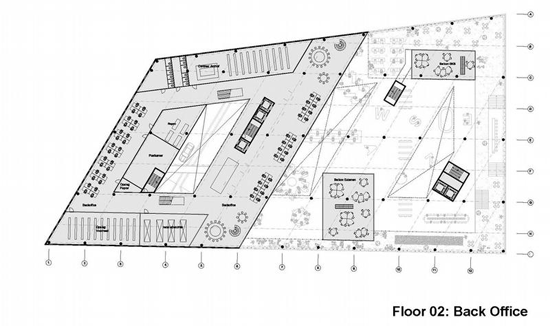
image courtesy NL architects 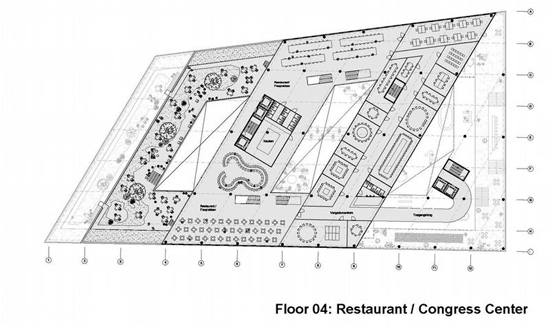 image courtesy NL architects
image courtesy NL architects 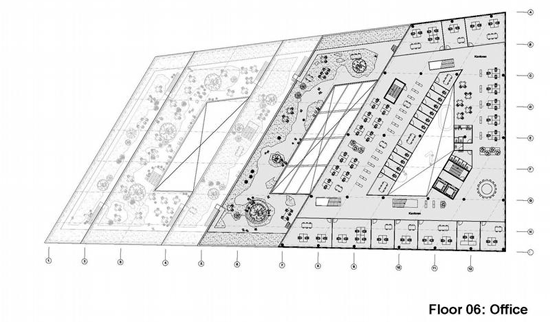 image courtesy NL architects
image courtesy NL architects


