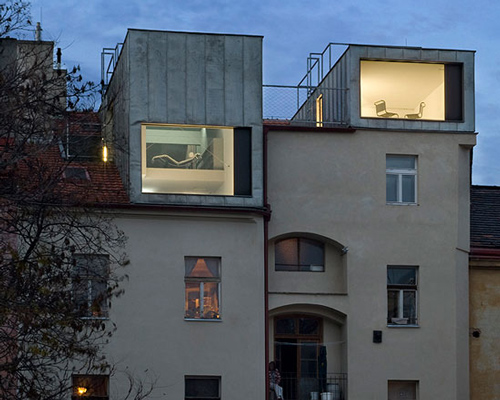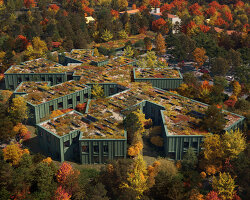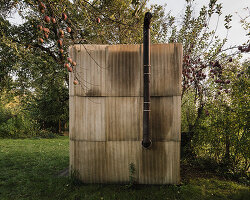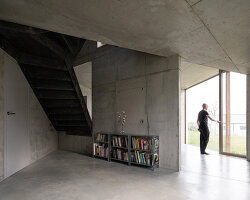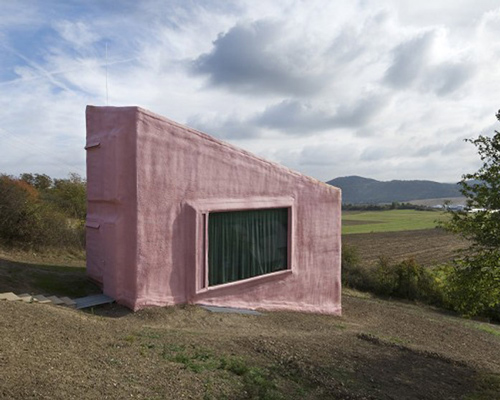czech firm HSH architects has shared its ‘residential containers’ project. for the scheme, the studio added containers to the rooftops of existing buildings. while the new volumes house restrooms and technical facilities, bedrooms and cloakrooms have been placed in the rest of the original attic space. it is possible to close the inserted boxes using the folding walls in the interior to create compact volumes. large openings have been cut into the walls that allow one to look outside, but can also remain shut. all structures have been built using common building technologies and materials — timber, glass, metal, plasterboard. to emphasize the difference, the original roof structure has been kept rough and no surface treatment has been done. the newly inserted components are clad in titan zinc sheets or painted in color.
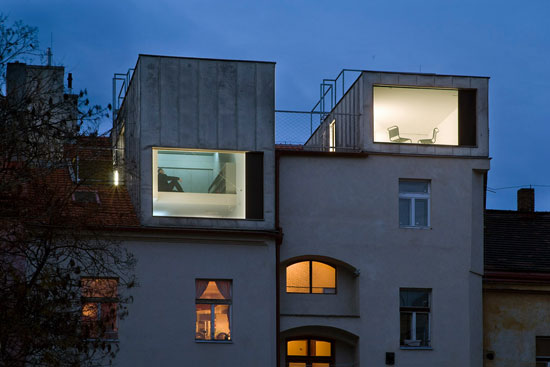 all images courtesy HSH architects
all images courtesy HSH architects
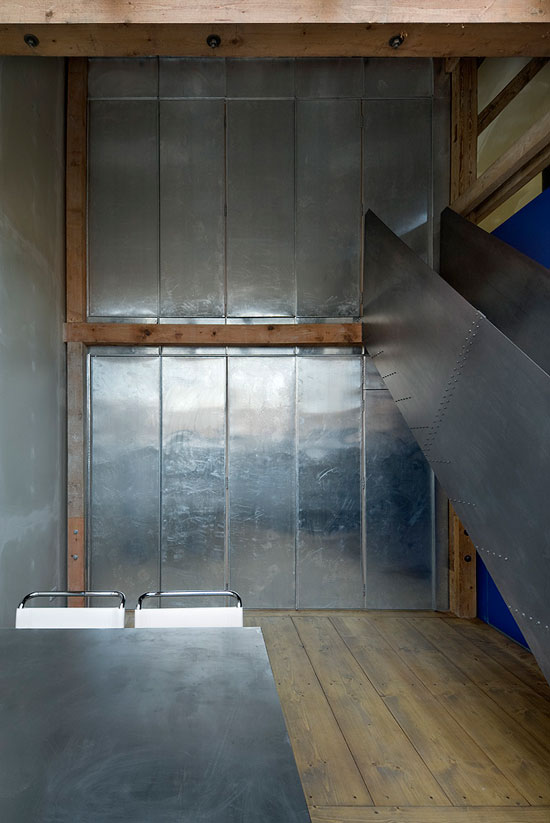
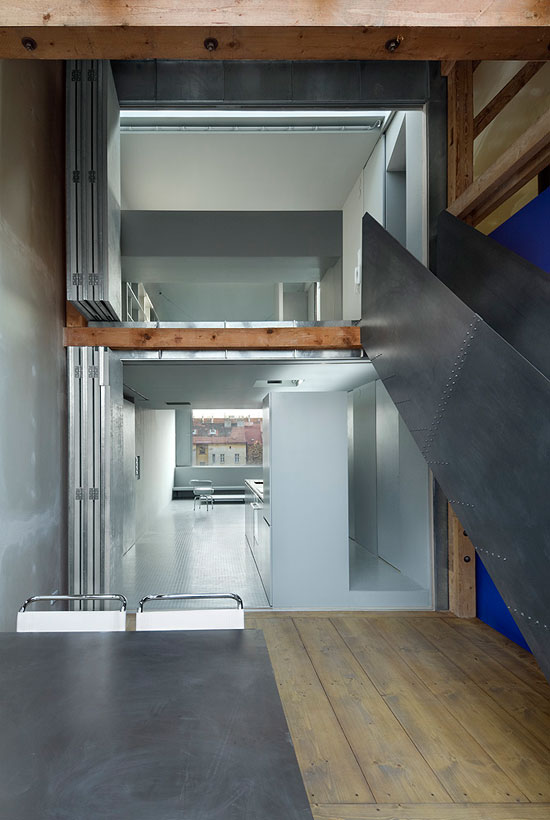
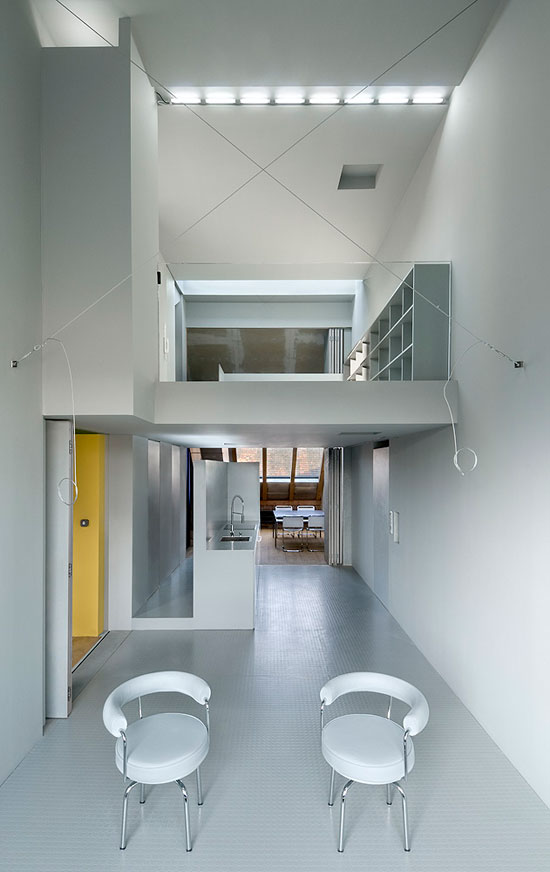
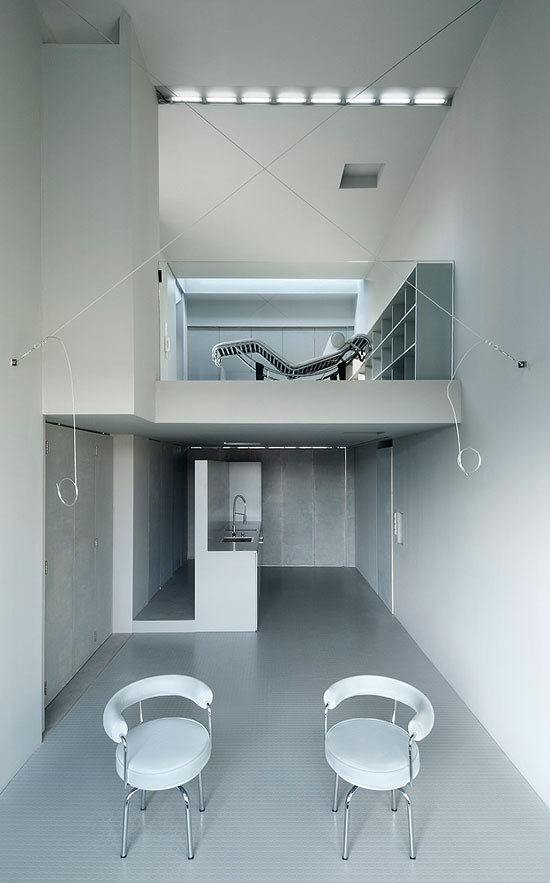
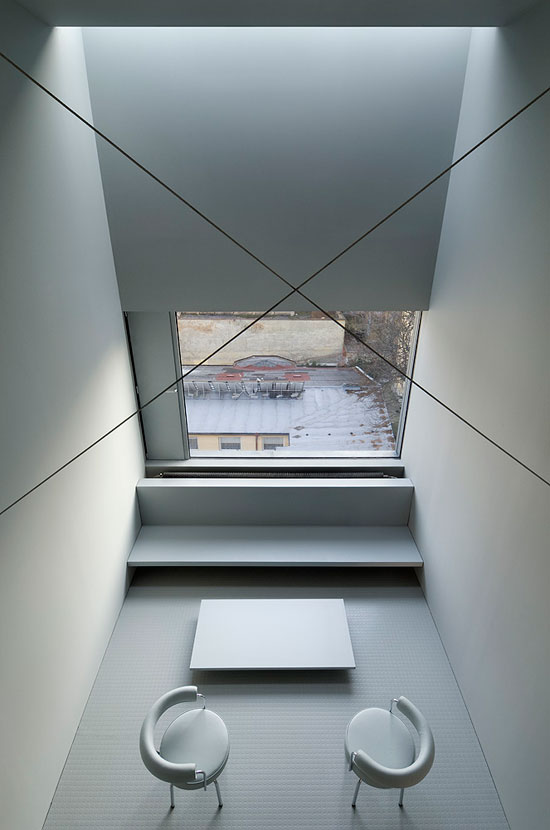
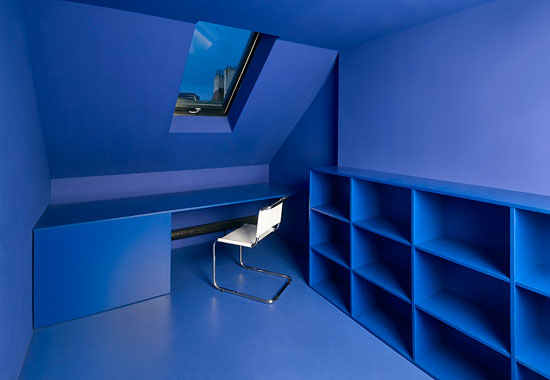
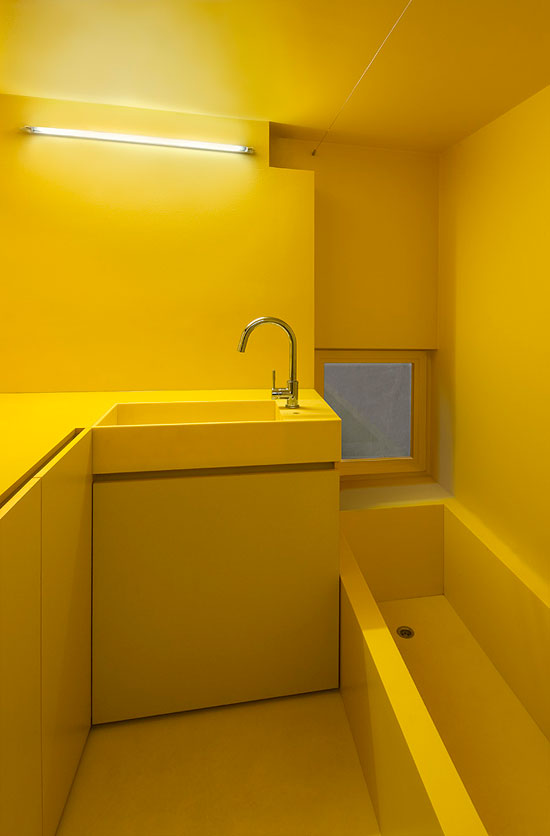
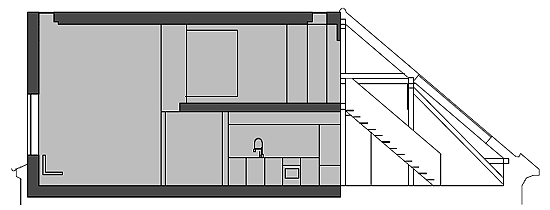 side elevation
side elevation 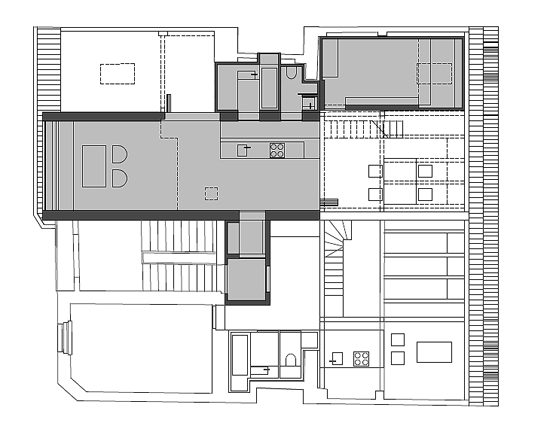 floor plan
floor plan 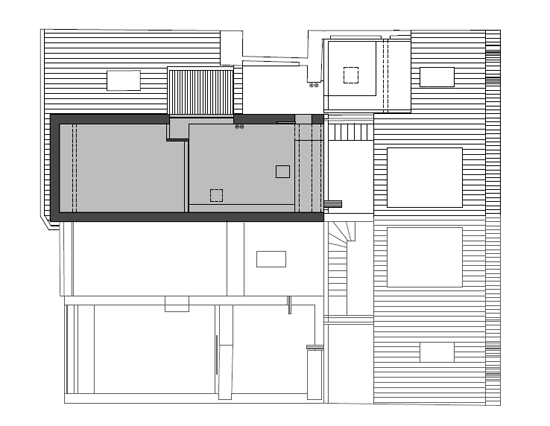 floor plan
floor plan
Save
Save
