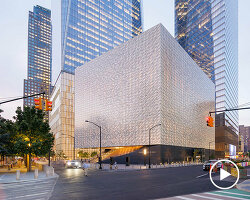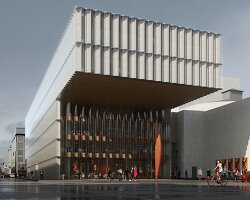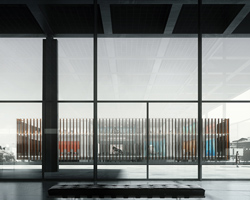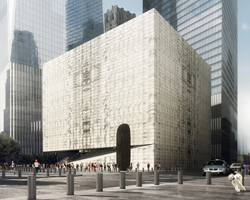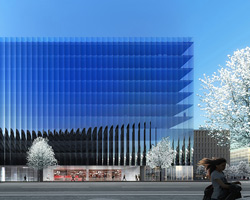vakko headquarters and power media center, turkey by rex architects image courtesy REX architects
in december 2006 REX architects design for the annenberg center for information science and technology was cancelled. two months later, the CEO of vakko and power media approached REX with plans to design and construct a new headquarters by the year’s end using an existing, unfinished hotel.
vakko/power’s interior is detached so as not to disrupt the structural integrity and waterproofing of the in situ skeleton. dubbed the ‘showcase’ this interior houses the showrooms, meeting spaces, auditorium, and gallery.
the upper floor of the skeleton’s subterranean parking houses power media’s television and radio studios, which require acoustic damping and light control.
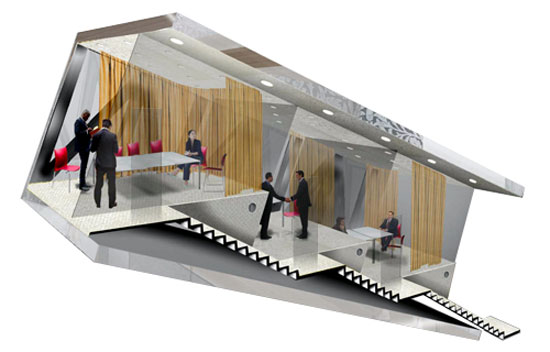 vakko headquarters and power media center interior image courtesy REX architects
vakko headquarters and power media center interior image courtesy REX architects
the slopes of the auditorium, museum, and meeting rooms create a circulation path that winds from top to bottom of the showcase.
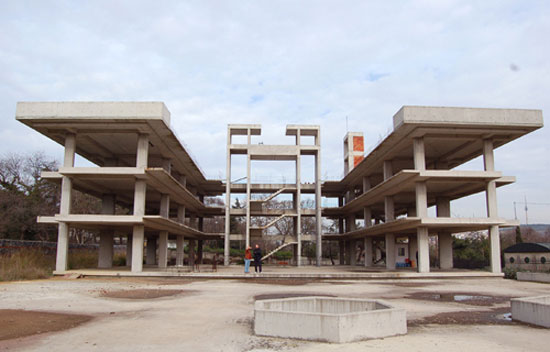 structure of unfinished hotelimage courtesy REX architects
structure of unfinished hotelimage courtesy REX architects
 plan for vakko headquarters and power media centerimage courtesy REX architects
plan for vakko headquarters and power media centerimage courtesy REX architects
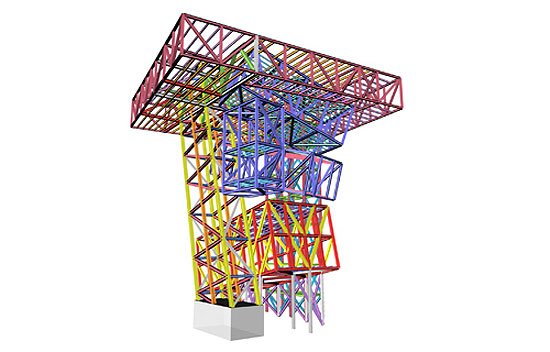 rendering of ‘showcase’ vakko headquarters and power media centerimage courtesy REX architectsREX and its engineers devised steel boxes that could be assembled in myriad configurations while retaining the showcase’s structural self-sufficiency.
rendering of ‘showcase’ vakko headquarters and power media centerimage courtesy REX architectsREX and its engineers devised steel boxes that could be assembled in myriad configurations while retaining the showcase’s structural self-sufficiency.
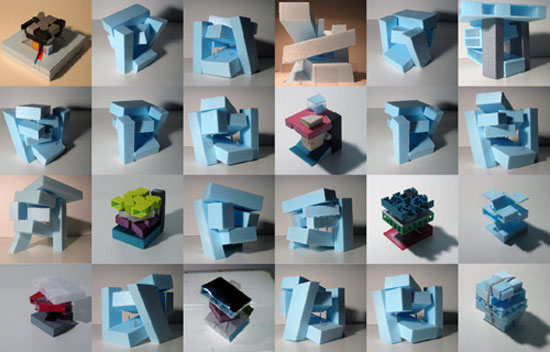 vakko headquarters and power media center model prototypesimage courtesy REX architects
vakko headquarters and power media center model prototypesimage courtesy REX architects
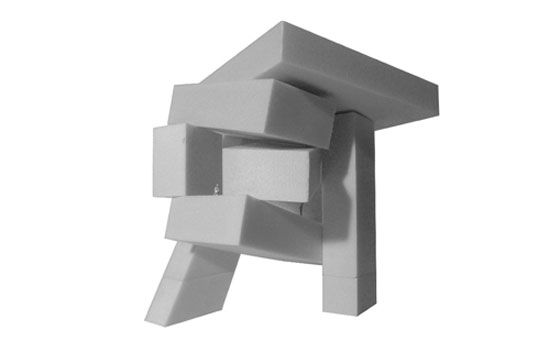 vakko headquarters and power media center model prototypesimage courtesy REX architects
vakko headquarters and power media center model prototypesimage courtesy REX architects
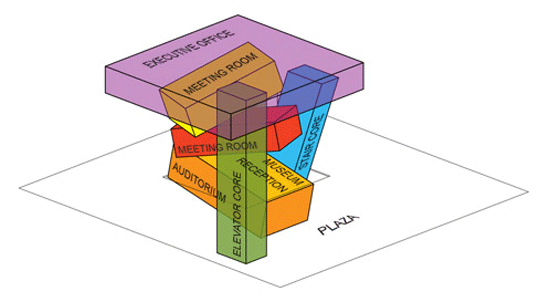 vakko headquarters and power media center planimage courtesy REX architects
vakko headquarters and power media center planimage courtesy REX architects
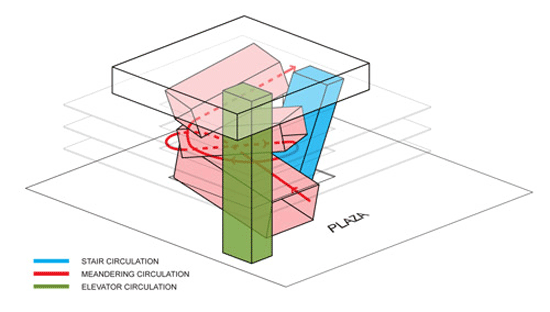
vakko headquarters and power media center planimage courtesy REX architects 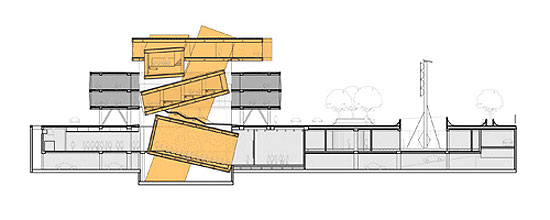 vakko headquarters and power media center structureimage courtesy REX architects
vakko headquarters and power media center structureimage courtesy REX architects
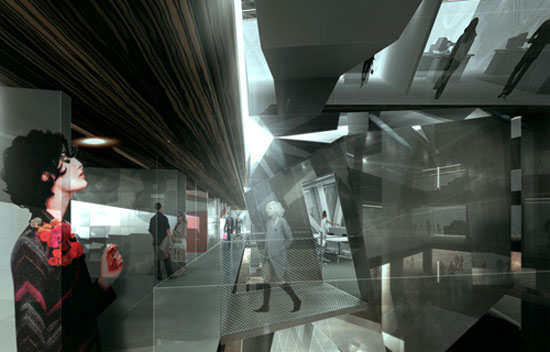 vakko headquarters and power media center interiorimage courtesy REX architects
vakko headquarters and power media center interiorimage courtesy REX architects
the showcase is clad in mirror-glass, that both repeats and fractures the image of the occupant.
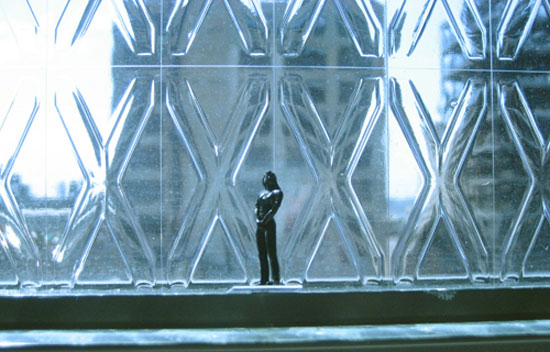 vakko headquarters and power media center glass facadeimage courtesy REX architects
vakko headquarters and power media center glass facadeimage courtesy REX architects
by slumping a structural ‘X’ into each pane, the glass’s strength is increased, its need for perimeter mullions is eliminated, and its thickness is reduced.
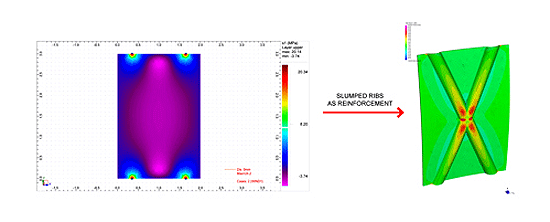 how the glass facade of vakko headquarters and power media center is constructedimage courtesy REX architects
how the glass facade of vakko headquarters and power media center is constructedimage courtesy REX architects
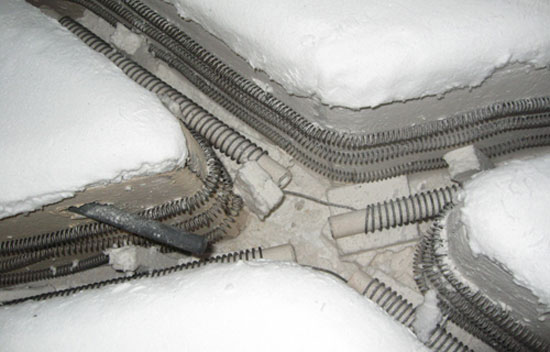 how the glass facade of vakko headquarters and power media center is constructedimage courtesy REX architects
how the glass facade of vakko headquarters and power media center is constructedimage courtesy REX architects
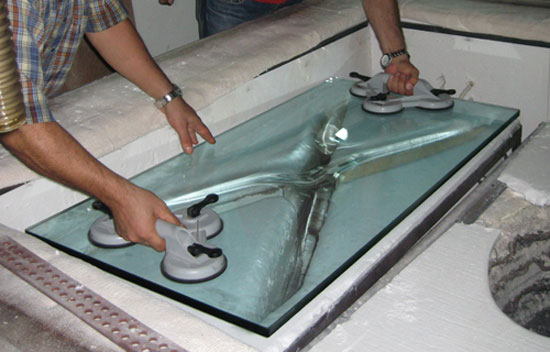 how the glass facade of vakko headquarters and power media center is constructedimage courtesy REX architects
how the glass facade of vakko headquarters and power media center is constructedimage courtesy REX architects
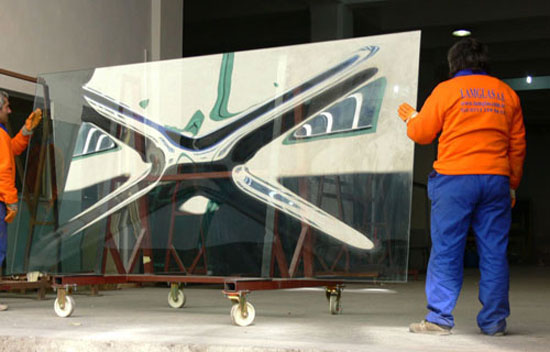 glass facade panel of vakko headquarters and power media center completeimage courtesy REX architects
glass facade panel of vakko headquarters and power media center completeimage courtesy REX architects


