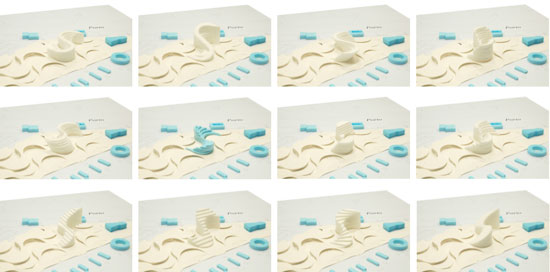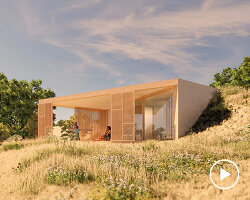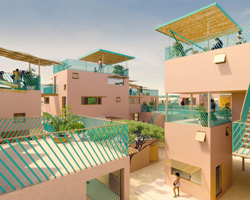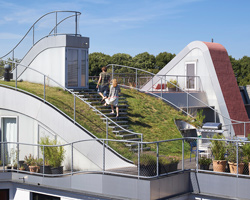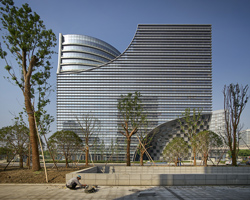‘rimini seascape’ by jds / julien de smedt architects all images courtesy jds / julien de smedt architects
julien de smedt architects have designed a new seascape for the coastal town of rimini, italy. they have developed the project as an urban filmstrip, a linear sequence of urban frames all intertwined in a boardwalk of interior and exterior activities. the shape of the plan follows burle marx’s legendary pattern of copacabana’s boardwalk but re-interprets it in a three-dimensional way. the powerful and recognisable pattern evokes sand ripples and sea waves and has the incredible ability to allow both longitudinal and transversal connections : to facilitate the meanderings of passers-by strolling along the boardwalk while at the same time integrating the street connections coming from the city. the whole public concept is covering a large parking facility half a floor underground and therefore permits to view the horizon and sea without having the feeling of climbing a floor above the ground. the concept is meant as a sectional solution to the abundance of sheds and facilities laid out on the beach and blocking the sea view.
 view of arena boardwalk
view of arena boardwalk
 view from peninsula
view from peninsula
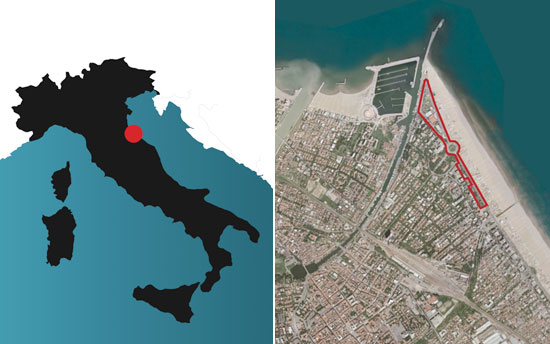 location of the ‘rimini seascape’ project
location of the ‘rimini seascape’ project
 ‘rimini seascape’ – detail
‘rimini seascape’ – detail
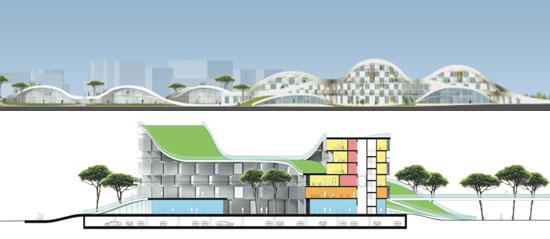

 view blocked by beach clubs, hence why the concept is elevated
view blocked by beach clubs, hence why the concept is elevated
 ‘rimini seascape’ bird’s eye view
‘rimini seascape’ bird’s eye view
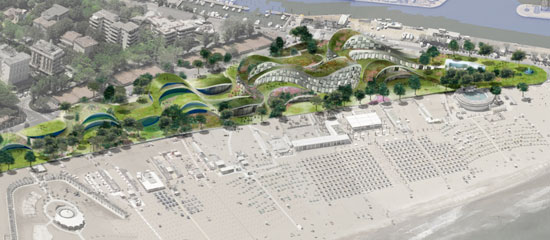 ‘rimini seascape’ bird’s eye view
‘rimini seascape’ bird’s eye view
 ‘rimini seascape’ detail
‘rimini seascape’ detail
 ‘rimini seascape’ bird’s eye view
‘rimini seascape’ bird’s eye view
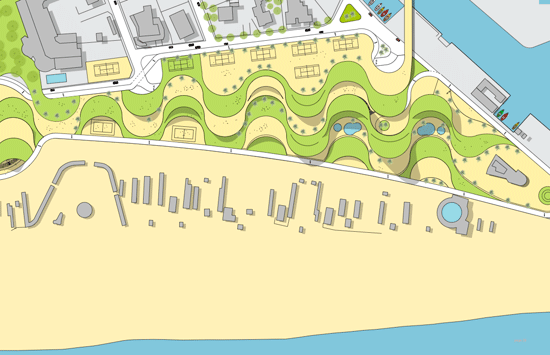
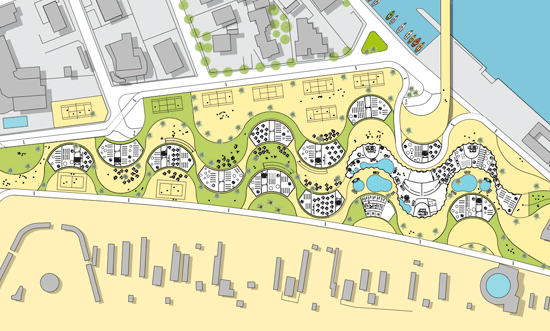 ‘rimini seascape’ floor plan
‘rimini seascape’ floor plan
 ‘rimini seascape’ model
‘rimini seascape’ model
 ‘rimini seascape’ model
‘rimini seascape’ model
 ‘rimini seascape’ model
‘rimini seascape’ model ‘rimini seascape’ model
‘rimini seascape’ model
 ‘rimini seascape’ model
‘rimini seascape’ model
 ‘rimini seascape’ – arena model
‘rimini seascape’ – arena model
 how the ‘rimini seascape’ model was constructed
how the ‘rimini seascape’ model was constructed
