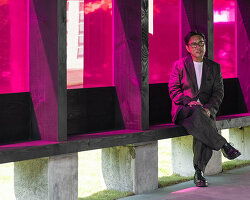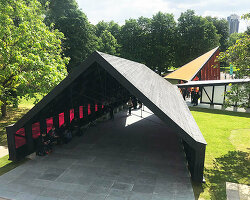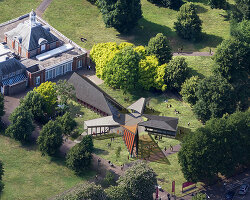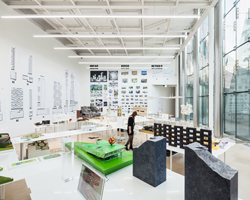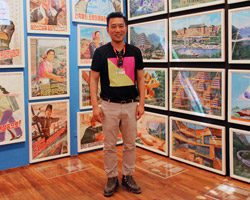‘mutated slabs’ all images courtesy mass studies
earlier this week we published a blog on the urban plan proposal for ansan city, south korea. we have received more images from mass studies of their project ‘mutated slabs’.
at an urban scale, the ‘mutated slabs’ is an exercise of splitting a single block into a set of heterogeneous but formally interrelated buildings. within the rigidity of a residential grid that is typical of korea, the placement of the newly built forms creates an organized irregularity among the typical hilbersheimer apartment blocks. the spaces can be programmed as a sum (or division) of the pieces which leads to a combination of indoor and outdoor conditions, creating andtransforming urban districts while also rethinking the mundane cityscape with towers that dynamically change in profile.
 ‘mutated slabs’ rendering
‘mutated slabs’ rendering
 ‘mutated slabs’ – how the buildings are transformed
‘mutated slabs’ – how the buildings are transformed
 ‘mutated slabs’ – how the buildings are transformed
‘mutated slabs’ – how the buildings are transformed
 ‘mutated slabs’ – how the buildings are transformed
‘mutated slabs’ – how the buildings are transformed
on display at the gyeonggi museum of modern art are models of ‘mutated slabs’. at the furniture scale, the ‘mutated slabs’ are spread out across the floor and function as benches, desks, among other things, depending on their orientation, organization and combination. taking the projects’ exploration further to a third scale, mass studies conceived the forms as a toy, for a museum souvenir, as hand-held puzzle blocks.
 ‘mutated slabs’ on display at the gyeonggi museum of modern art
‘mutated slabs’ on display at the gyeonggi museum of modern art
 ‘mutated slabs’ various configurations photo © iwan baan
‘mutated slabs’ various configurations photo © iwan baan
 ‘mutated slabs’ various configurations photo © iwan baan
‘mutated slabs’ various configurations photo © iwan baan
 ‘mutated slabs’ various configurations photo © iwan baan
‘mutated slabs’ various configurations photo © iwan baan
 ‘mutated slabs’ various configurations photo © iwan baan
‘mutated slabs’ various configurations photo © iwan baan
 ‘mutated slabs’ various configurations photo © iwan baan
‘mutated slabs’ various configurations photo © iwan baan
 ‘mutated slabs’ various configurations photo © iwan baan
‘mutated slabs’ various configurations photo © iwan baan
more: photos by iwan baan



