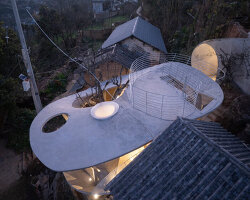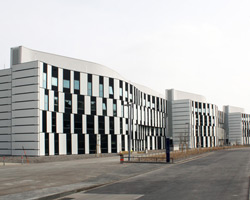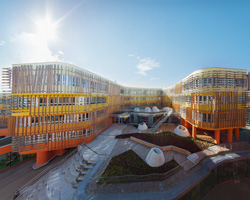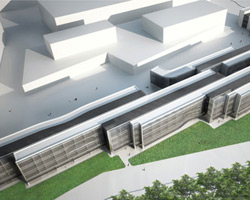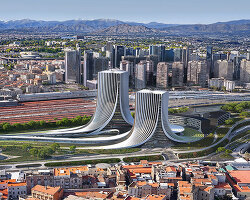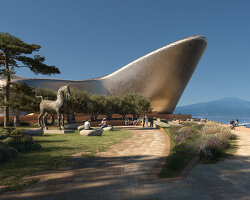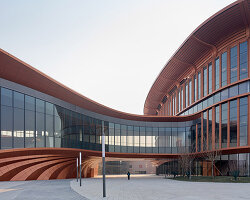new university campus vienna: zaha hadid architects
all images courtesy of zaha hadid architects
zaha hadid architects‘ proposal has won the competition for the library and learning centre at the university of economics and business in vienna. the library and learning center will be the centerpiece of the university’s new campus, providing a language laboratory, tutorial rooms, administration offices, student centre, book shop, cafeteria, clubrooms and event space.

‘the new library and learning center rises as a polygonal block from the center of the new university campus. the design takes the form of a cube with both inclined and straight edges. the straight lines of the building’s exterior separate as they move inward, becoming curvilinear and fluid, generating a free-formed interior canyon that serves as the central public plaza. all the other facilities of the LLC are housed within a single volume that also divides, becoming two separate ribbons that wind around each other to enclose this glazed gathering space.‘

‘I am delighted to be working in vienna as I have a close affiliation with the city. as a center of research, the library and learning center is forum for the exchange of ideas. it is very exciting for us to be part of the university’s expansion.‘ zaha hadid
 east projection
east projection
 west projection
west projection
in total, the library and learning centre is approximately 28,000m2 (net) / 42.000m2 (gross). the maximum dimensions of the building are 136m length, 76m width and 30m height (5 floors)
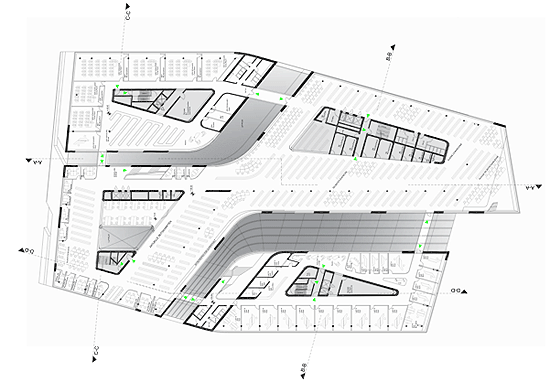 plan view
plan view
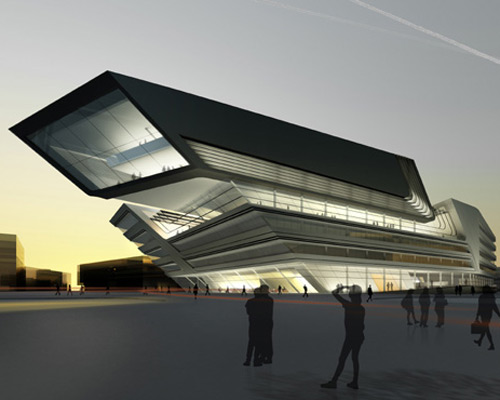
 designboom interview: zaha hadid
designboom interview: zaha hadid


