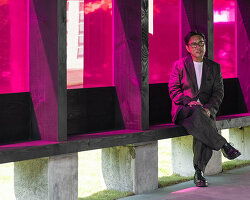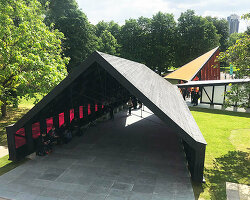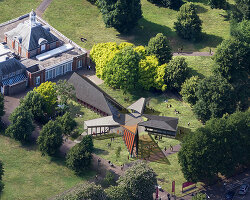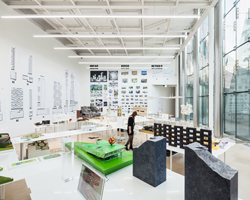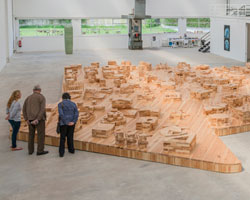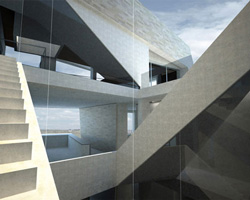‘knot house’ by mass studies
all images courtesy mass studies
for the ordos 100 project korean architectural firm mass studies created the ‘knot house’. based on a
tre foil knot the house entwines at several points to create a form similar to three rings, each at different levels,
interlaced at the center. the layout also allows for various shorcuts within the house. its continuous knot
configuration creates numerous courtyards that differ in size, that serve as an extension to the interior spaces.
‘knot house’ was grouped roughly into three loops: the living/dining loop, the sports/entertainment loop,
and the private rooms/support loop. each of the loops, coupled with its courtyards, varies dramatically:
one rests on the ground, the other is underground with water components, and the third is suspended in mid-air.
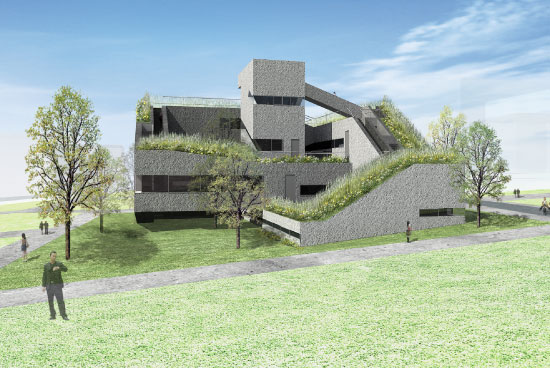
front view of ‘knot house’
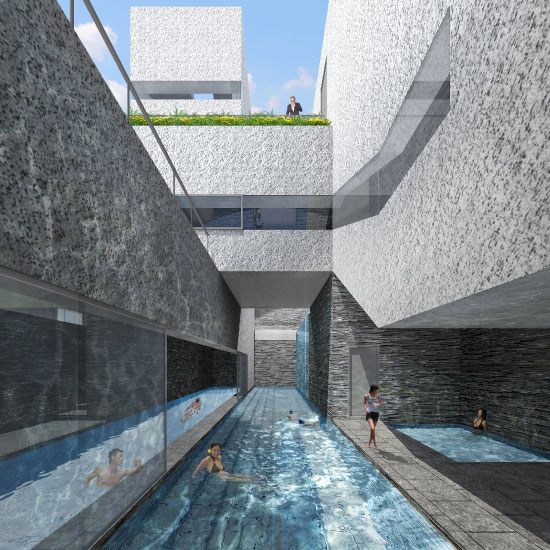
‘knot house’ interior/ exterior view
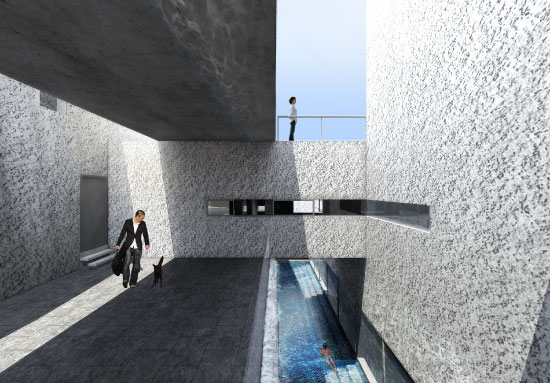
‘knot house’ interior/ exterior view
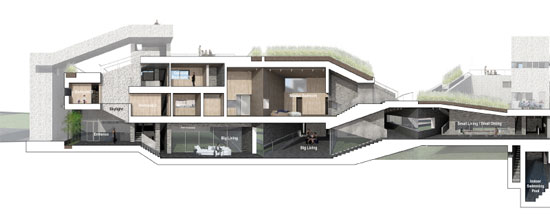
sections of ‘knot house’
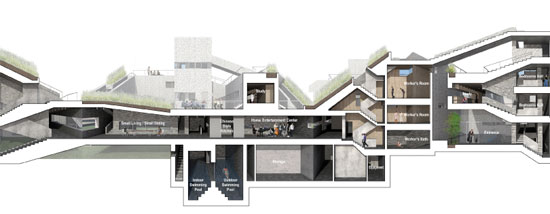
sections of ‘knot house’
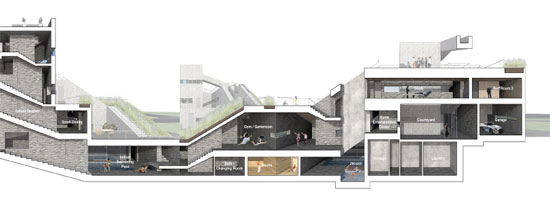
sections of ‘knot house’
more:
designboom interview
ridhika naidoo I designboom
dec 10, 2008
KEEP UP WITH OUR DAILY AND WEEKLY NEWSLETTERS





