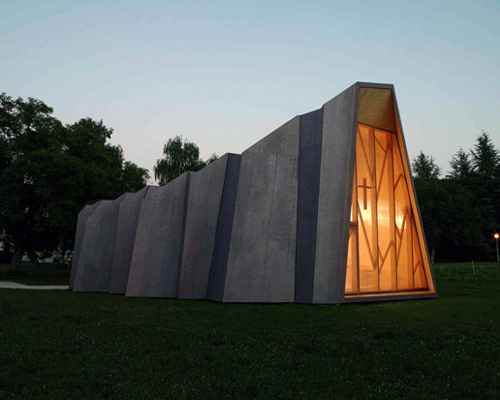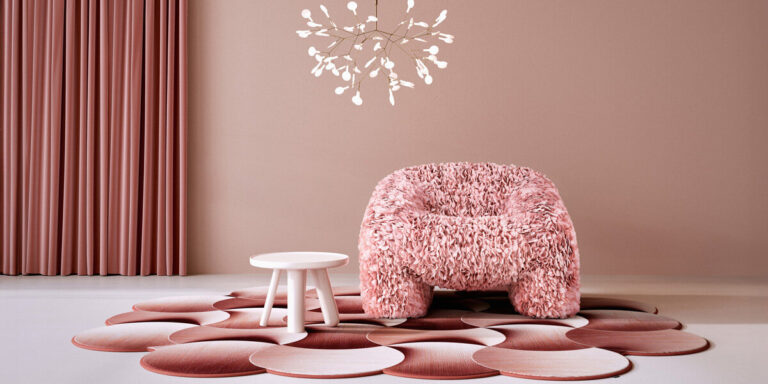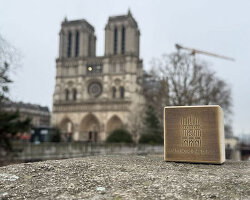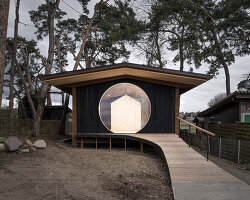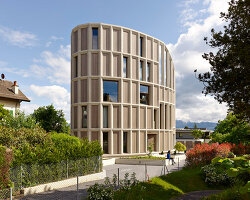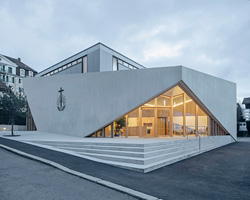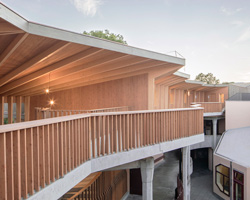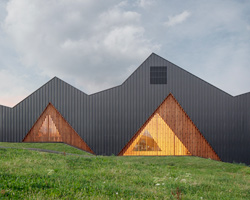the renovation of the mother house of the deaconess community of st-loup is a collaboration between the firm LOCALARCHITECTURE and architect danilo mondad, which began this past summer. however, during the targeted 18 months of construction, the architects suggested that a temporary chapel be built for use during this time. located in hôpital de st-loup, switzerland, the shape of the temporary religious sanctuary has been generated using computer software. this software determined the dimensions of the building and transmitted the data to a machine which cut the 6 cm thick timber panels which the chapel has been constructed from. the structure is built directly on the ground with a from that is made up of horizontal and vertical dimensions that vary using a series of origami-like folds. the folds create a faceted structure, with each one reflecting light differently to emphasize the length and progression of the sanctuary space.
 the chapel is made from a series of origami foldsall images © milo keller
the chapel is made from a series of origami foldsall images © milo keller

a view of the chapel and how it sits within its surrounding landscape

transparent plastic panels in facade allow natural light to flow through

the exteriors faceted design is mirrored on the chapel’s interior
more information localarchitecture: http://www.localarchitecture.ch danilo maondada: http://www.mondada-arch.ch
andrea chin I designboom
nov 26, 2008
KEEP UP WITH OUR DAILY AND WEEKLY NEWSLETTERS
